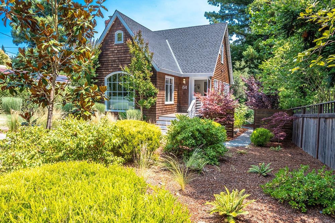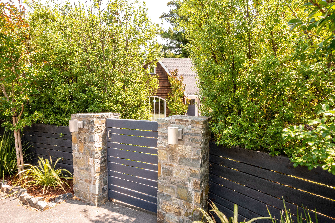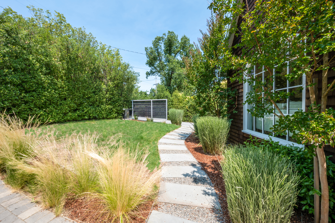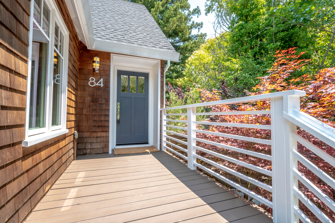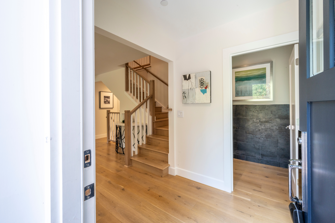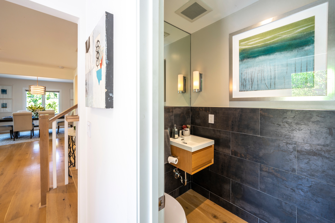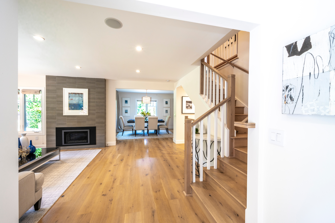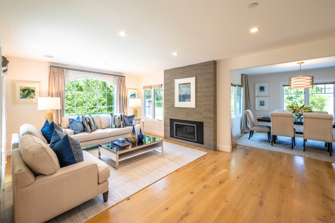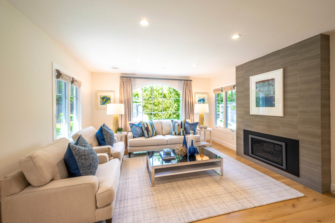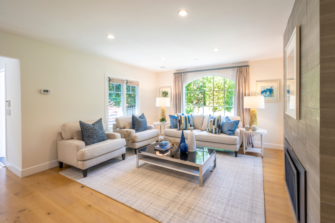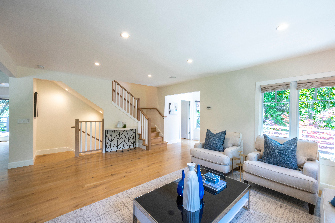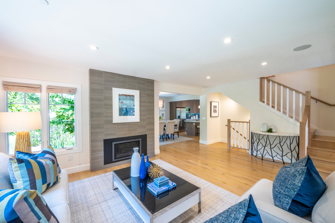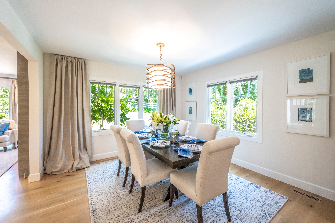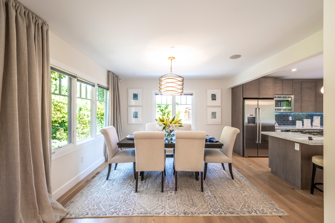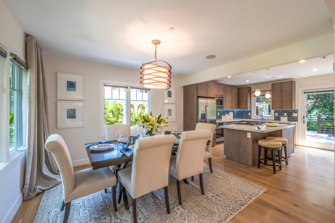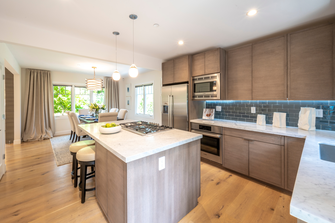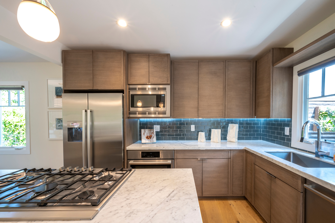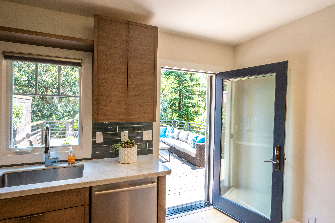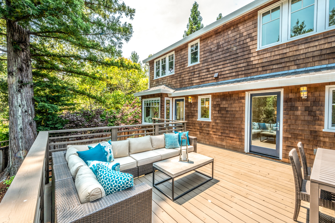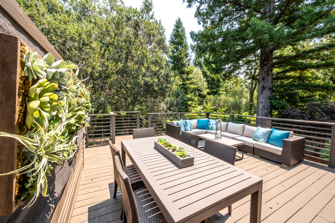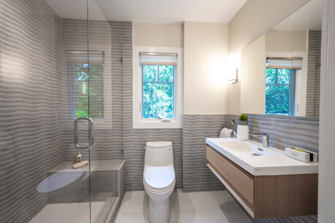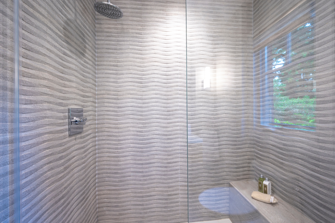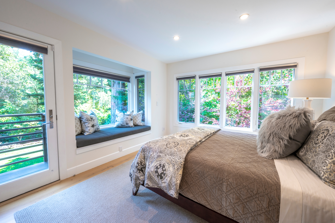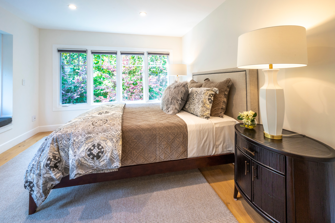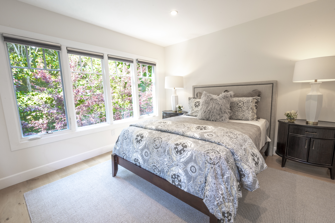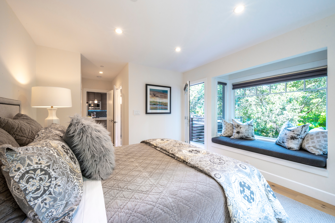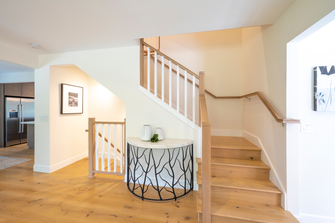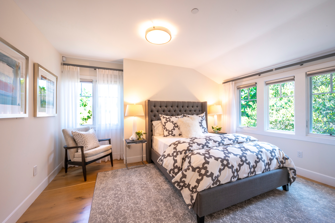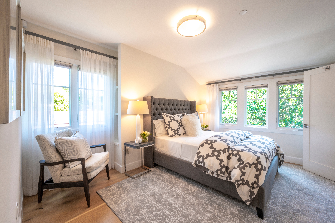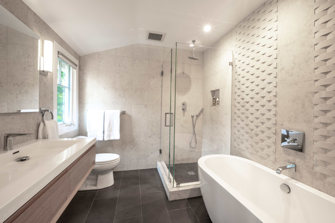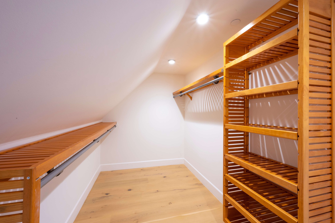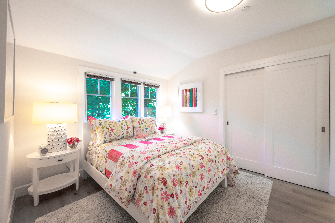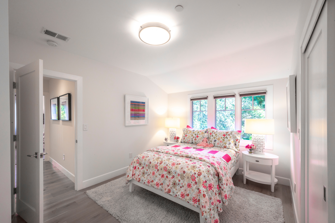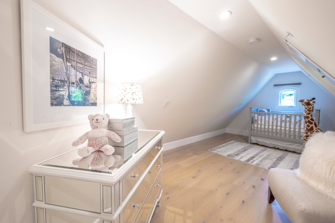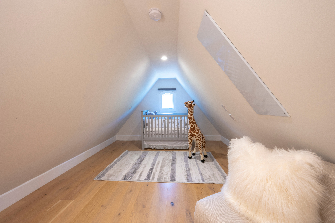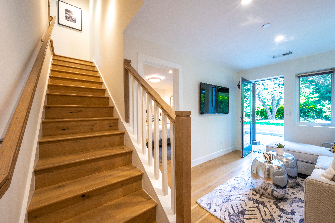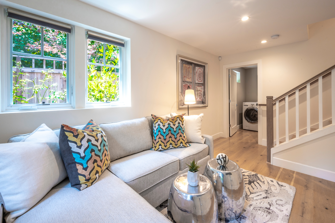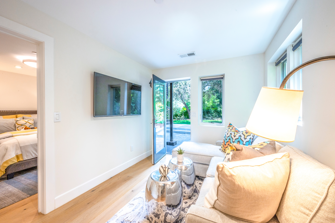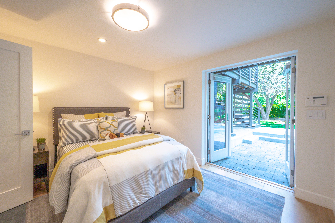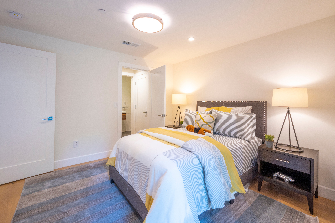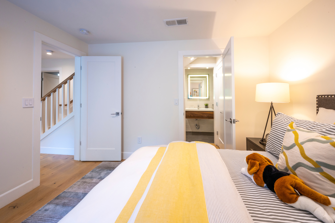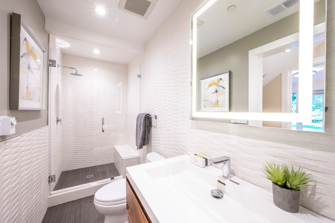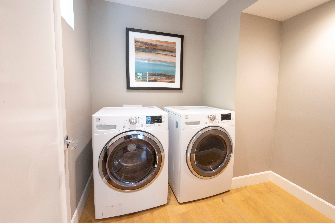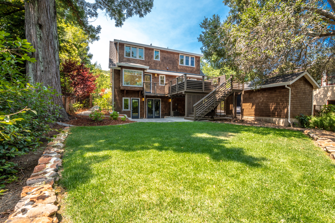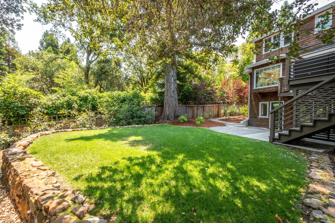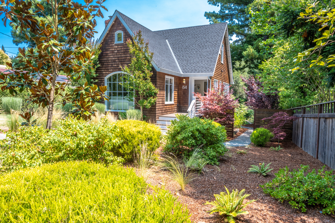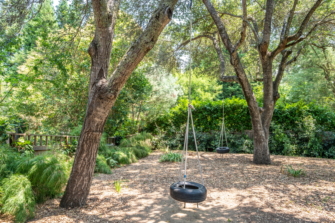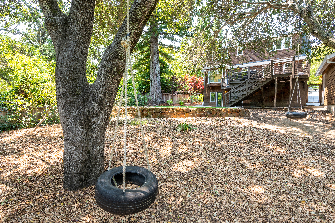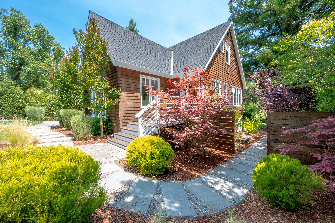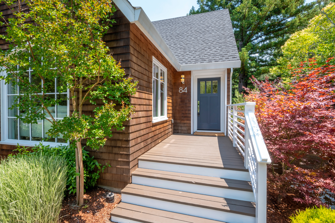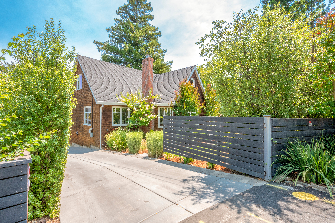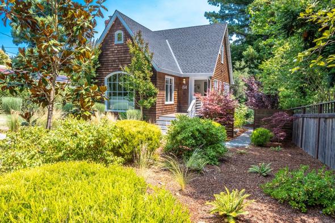
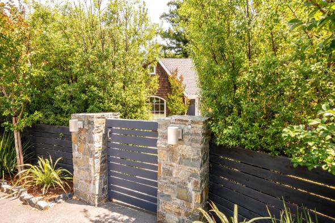
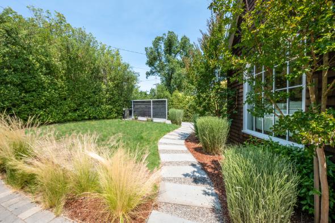
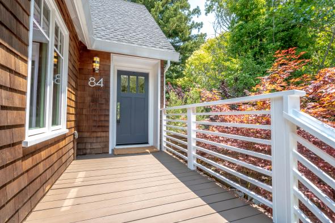
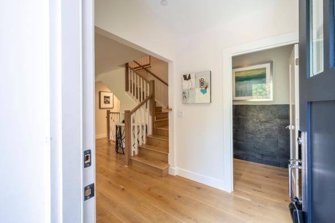
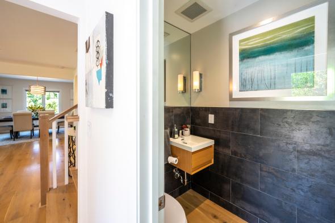
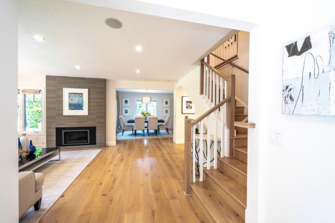
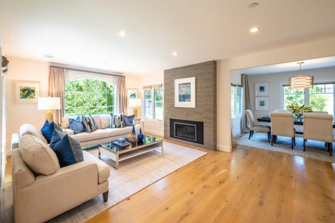
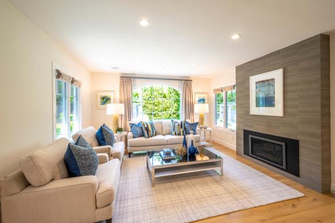
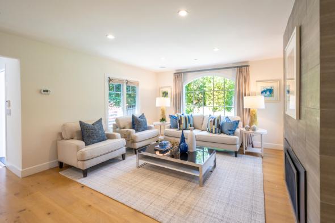
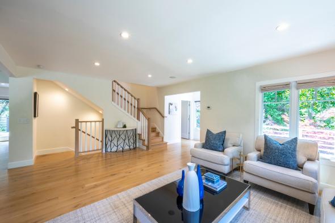
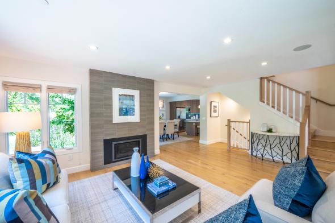
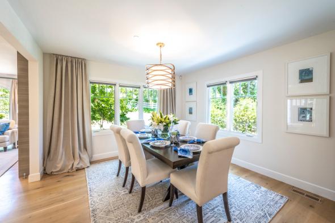
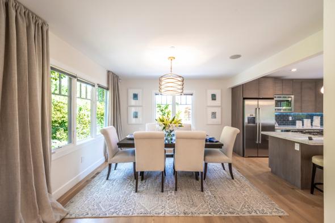
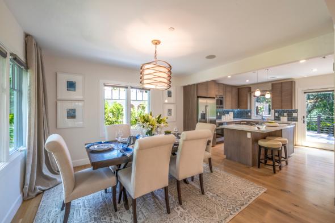
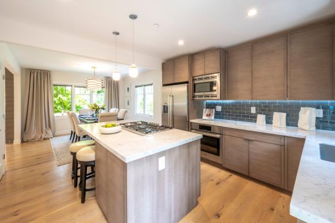
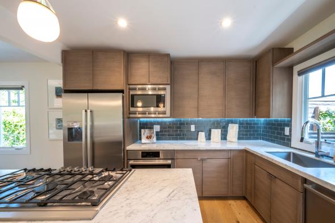
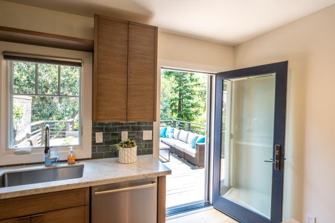
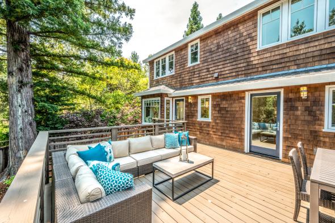
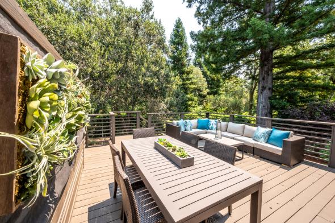
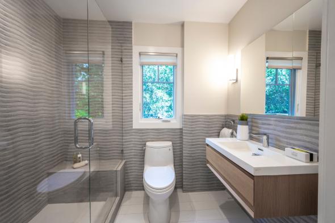
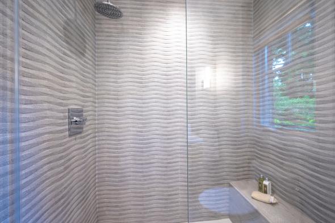
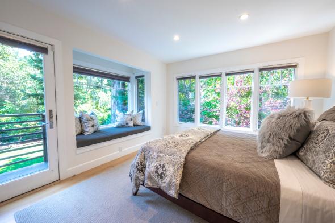
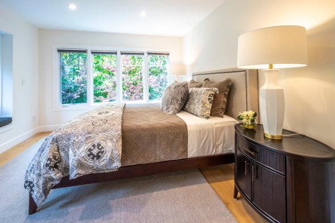
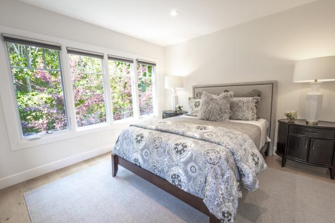
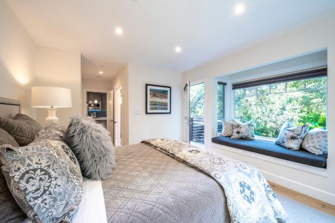
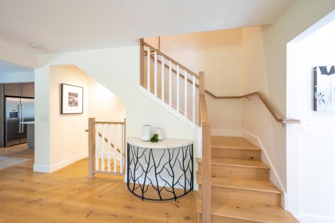
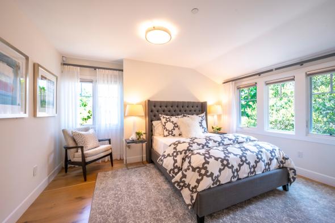
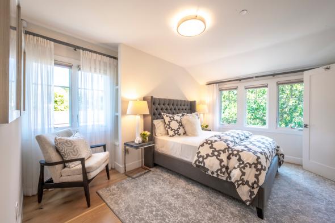
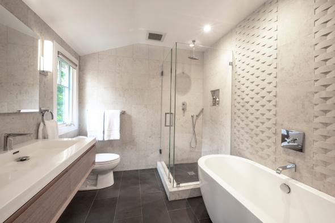
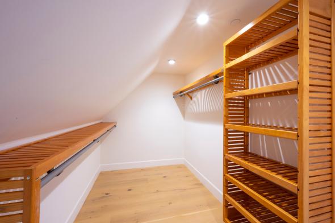
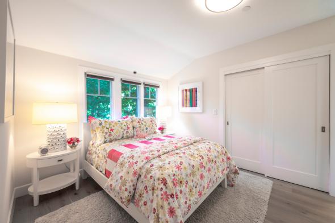
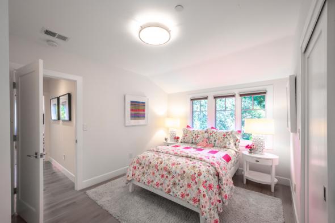
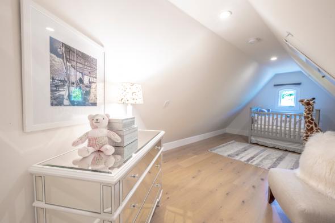
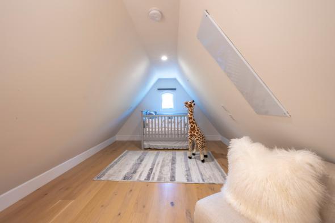
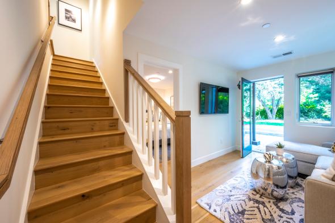
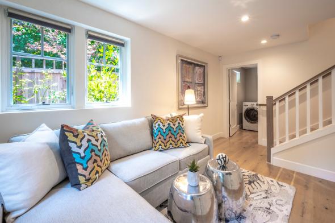
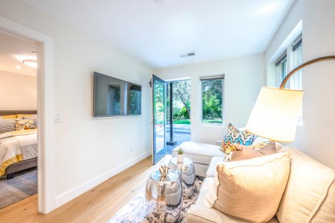
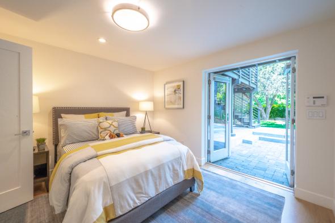
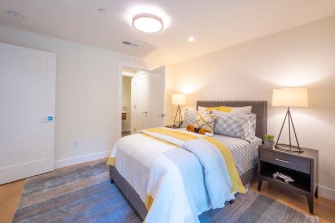
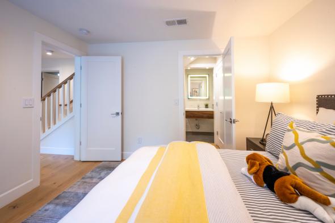
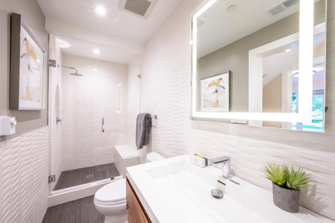
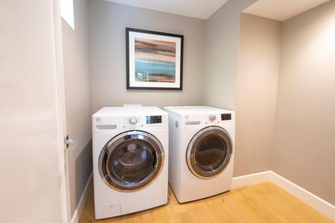
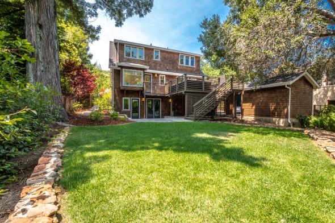
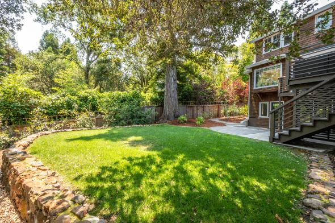
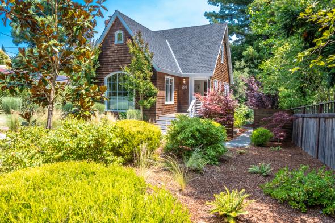
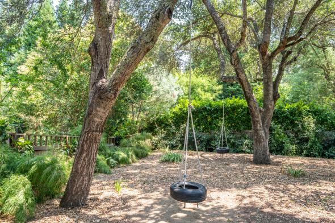
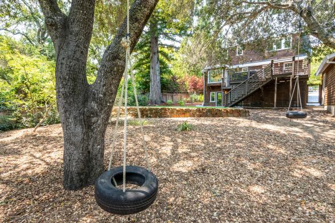
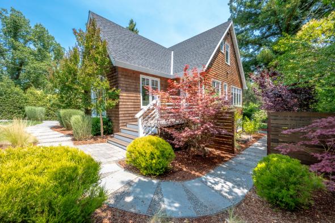
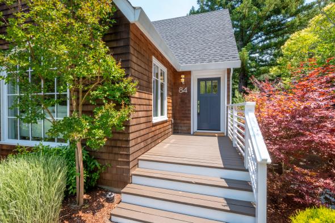
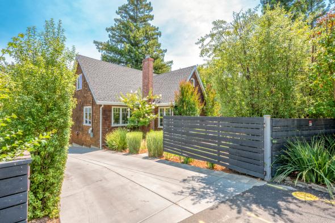
84 Glenwood Avenue
Ross
$2,995,000
A rare opportunity presents itself in the offering of this outstanding Ross residence. Completely renovated with high-end, timeless finishes, the residence was masterfully remodeled in 2014. Large, open, public spaces, a grand scale great room, high ceilings, and bespoke finishes grace the 4 bedroom, 4.5 bathroom home. The classic, shingle style residence combines graceful, old world architecture, with today’s modern amenities and design features. Perfectly site placed on a large, +-¼ acre lot, the residence offers ideal indoor/outdoor living with the home’s main rooms opening to exterior living spaces. The majestic grounds and exterior living spaces include a grand scale deck, ideal for hosting dinners, large level lawns, old growth Oak and fruit trees, mature gardens, and drought tolerant plantings. Located on one of Ross’ most prestigious residential streets, 84 Glenwood Avenue is also located just blocks from downtown San Anselmo’s many fine shops and restaurants, the Ross Common, award winning K-8th grade Ross Elementary School, and the multitude of hiking, running and biking opportunities in the Phoenix Lake and Mt. Baldy recreational areas.
Main Level
- Formal foyer
- Formal powder room with custom sink, porcelain tile walls, and custom lighting
- Fabulous, open great room with gas fireplace offers a porcelain tile surround, high ceilings, and arched windows overlooking the front yard and gardens
- Huge, open dining room also overlooks the front yard and gardens
- Designer “chef’s kitchen” includes high-end stainless appliances, Subway tile backsplash, center island with bar counter seating for two people, custom cabinets, pantry, custom fixtures, and glass door that opens to the rear deck; ideal for indoor/outdoor living
- Lovely guest or teen suite with window seat has a glass door that opens to the rear deck; en-suite bathroom offers custom sink, large, walk-in shower with designer tile, tile floors, and radiant heat
Upper Level
- Master suite overlooks the rear yard and gardens and includes a large walk-in closet and built-ins
- Master bathroom offers a custom double vanity, porcelain tile floors, beautifully designed custom wall tile, radiant heat floors, large walk-in shower, and egg tub with designer tile surround
- Adjacent bonus room with high ceilings, ideal as a home office or nursery, is located adjacent to the master suite
- Third bedroom on this level has high ceilings, custom closet, and overlooks the rear yard and gardens; en-suite bathroom includes porcelain tile floor and walk-in shower with porcelain tile surround
Lower Level
- Secondary family room opens directly to the rear yard and gardens
- Lower level bedroom opens directly to the rear yard and gardens; en-suite bathroom with designer tile surround shower, porcelain tile floors, and custom vanity
- Additional storage closet
- Walk-in laundry room
Additional Features
- Ample on and off-street parking
- Gated driveway
- Fully fenced
- Built-in speakers
- Air conditioning (one zone heat and AC on all three levels)
- One car garage with additional storage
- Fire sprinklers
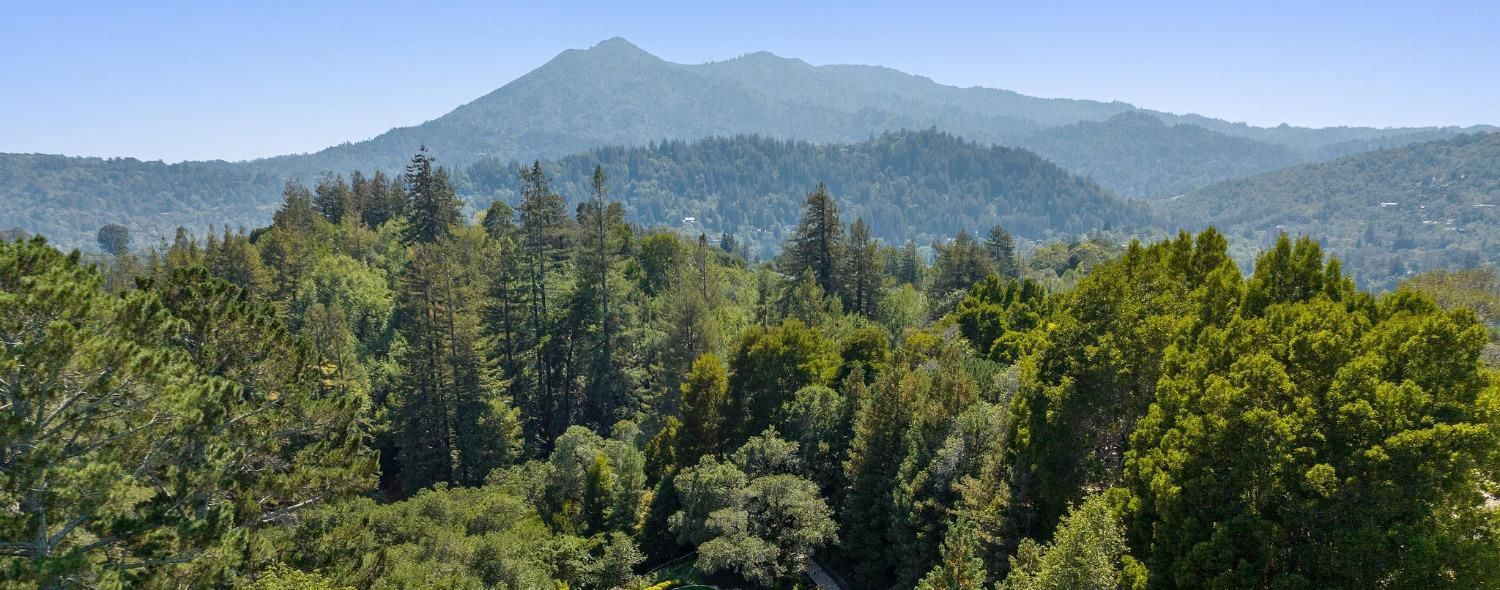
About Ross
In 1857 a Scotsman from San Francisco, James Ross, bought a large Mexican land grant named Rancho Punta de Quentin, which extended from what is now…
Explore Ross
