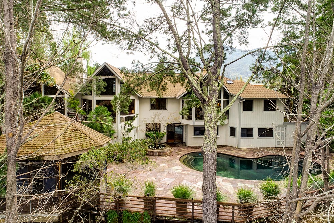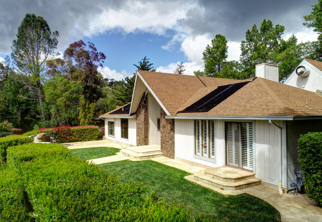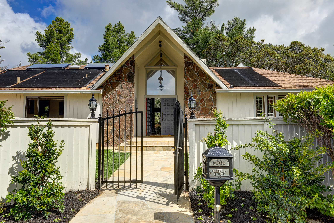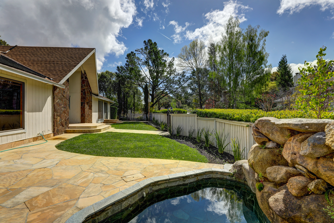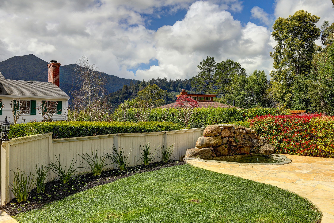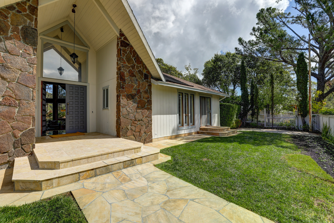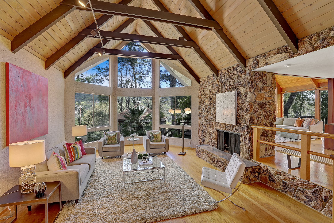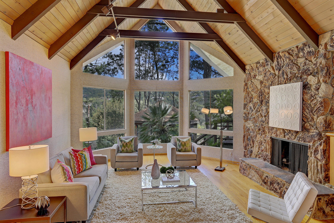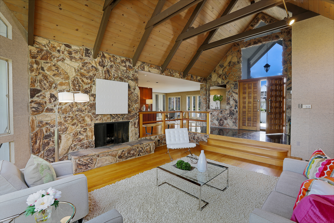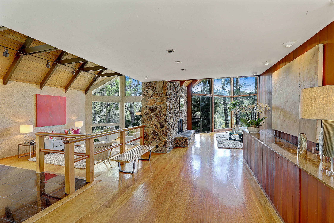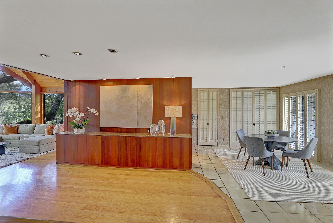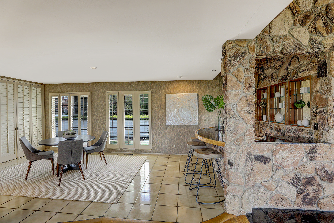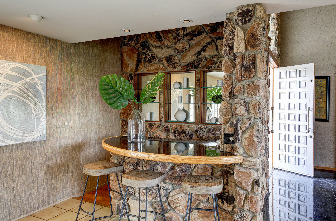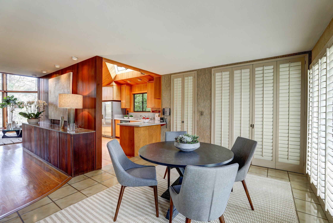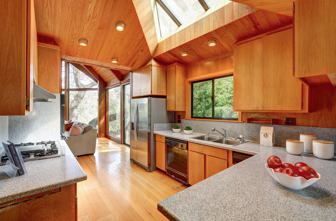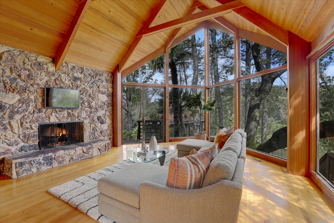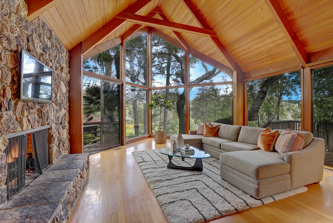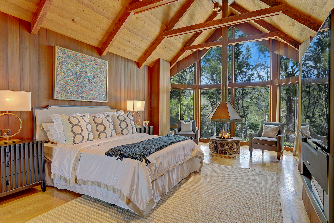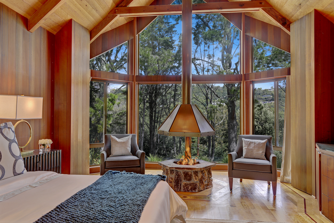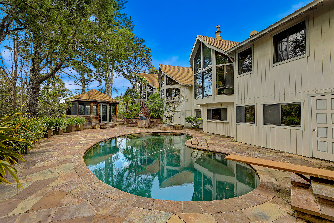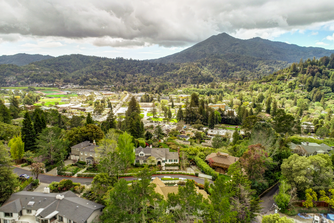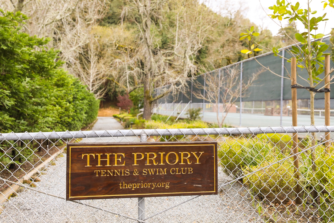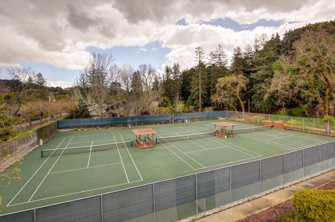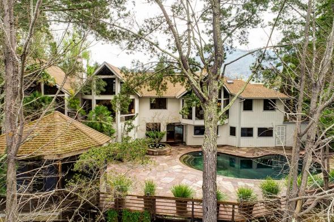
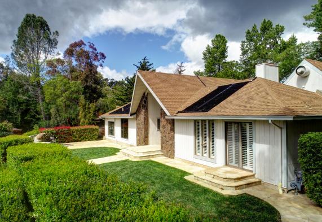
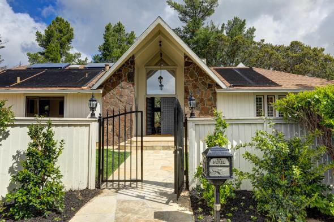
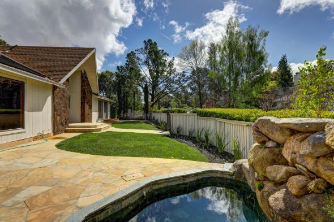
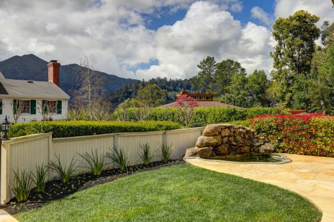
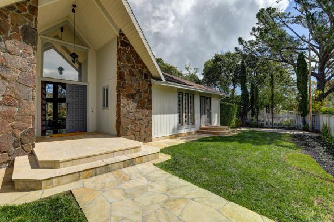
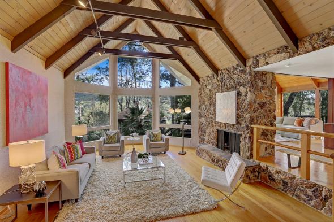
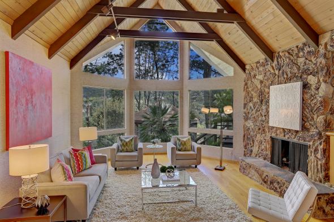
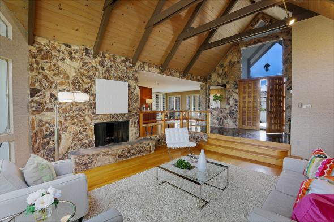
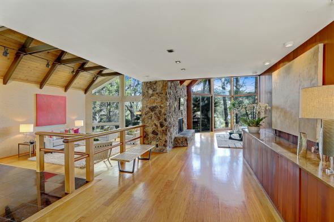
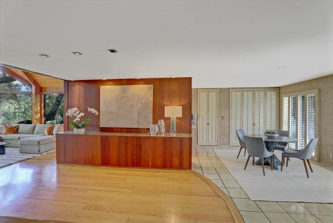
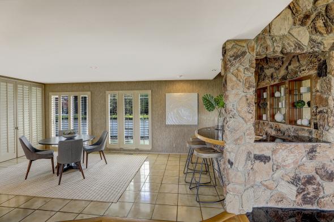
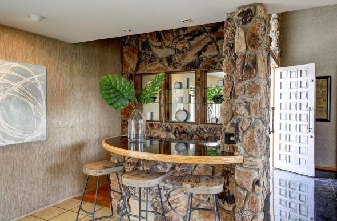
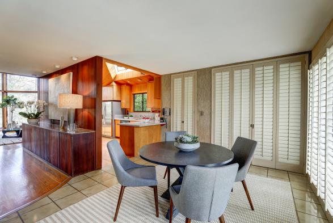
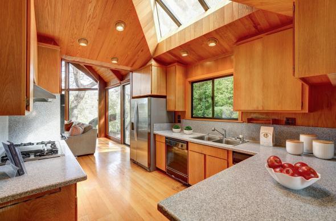
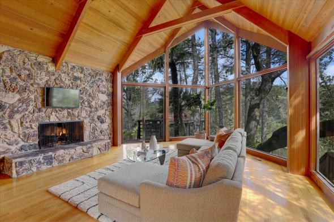
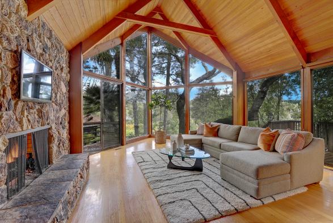
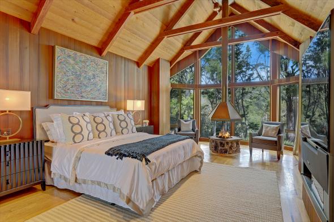
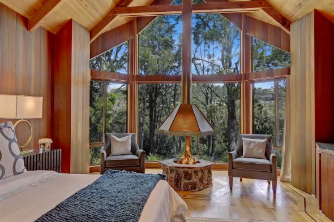
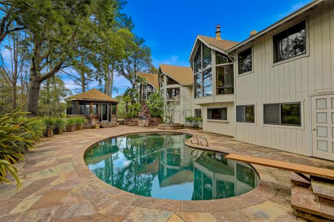
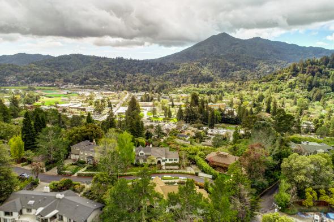
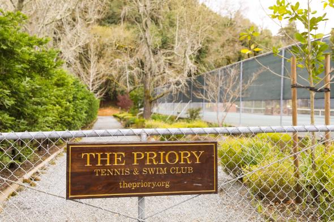
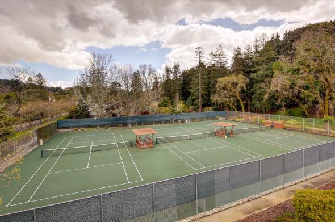
81 Hanken Drive
Kentfield
$2,495,000
An incredible opportunity presents itself in the offering of this outstanding 6 bedroom, 6 bathroom residence. Rarely is there a home available on coveted Hanken Drive that offers this scale in the ceiling height, all day light, high bedroom count, and versatile floor plan. The +- 4145 square foot home offers a myriad of development opportunities for the new owner/s in a county jurisdiction for approvals. The residence is perfectly site placed on a +- ¼ acre property to enjoy sweeping views of Mt. Tam and the surrounding hills. The private and quiet grounds include an in-ground pool, level lawns, lovely front yard water feature, and all-day sun on the south part of the property. Located in a cul-de-sac with no through traffic, 81 Hanken Drive is located just blocks from the coveted Priory Swim and Tennis Club (www.theprioryclub.com) just a block or two off the flats of the Laurel Grove area. Located in the award-winning K-8th grade Bacich School District and just minutes from Highway 101 for a very quick commute to downtown San Francisco, San Francisco International Airport, and Silicon Valley.
Main Level
- Large, formal foyer with high ceilings
- Grand scale living room offers soaring ceilings, a wood burning fireplace, and tall walls of glass that overlook the pool and rear grounds
- Fabulous full bar conveniently located off the dining area
- Large, open dining area offers glass doors that open to the front yard and gardens
- Grand scale family room offers high ceilings, a woodburning fireplace, and glass doors that open directly to the rear yard and pool areas
- Kitchen with high ceilings and skylight
- Full bathroom
- First bedroom on this level overlooks the rear yard and gardens
- Second bedroom on this level is an ideal nursery or home office, and overlooks the front yard and gardens
- Fabulous, large master suite with high ceilings includes a fireplace, tall windows that overlook the pool and rear grounds, a large walk in-closet, and en-suite bathroom with spa tub and shower
Lower Level
- Large, lower level family room opens to the pool and rear gardens
- En-suite bedroom
- Large walk-in storage area
- Accessed off the lower level are two en-suite bedrooms in their own private wing. Architectural renderings are available to show easy connection to these two bedrooms from the main level
Additional Features
- Skylight in upper level hallway
- Air conditioning
- Alarm system
- Solar for pool
- Sauna and full bath conveniently located in pool area
- Fully fenced front and rear yards
- Detached, enclosed gazebo structure offers the possibilities of an exercise/yoga studio; home office or art studio
- Laundry in closet on lower level
- Two car garage with interior access
- Easy on street parking; off street parking in front of garage
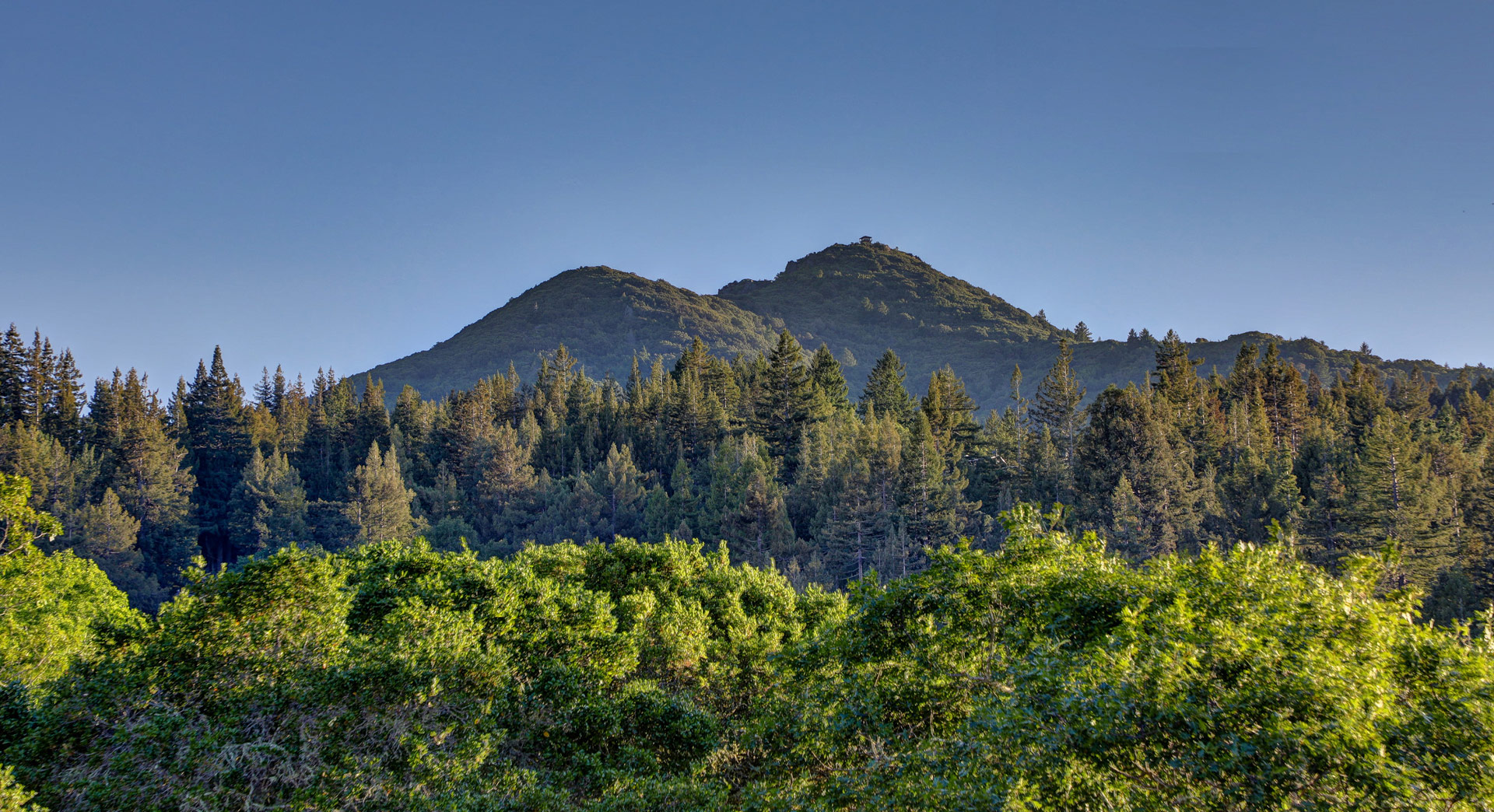
About Kentfield
Because the town of Kentfield is unincorporated, it is governed by the Marin County Board of Supervisors, who are known to pay close attention to the…
Explore Kentfield
