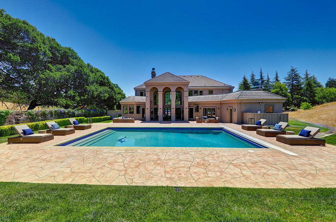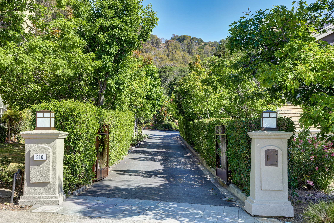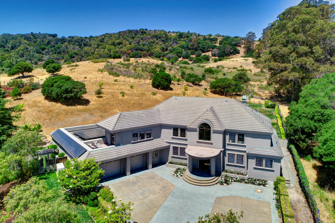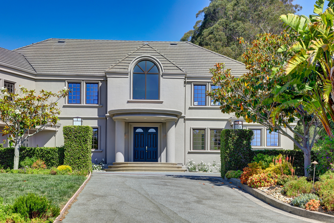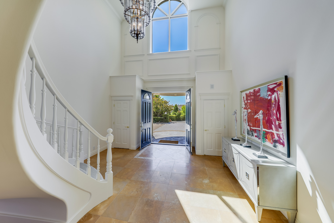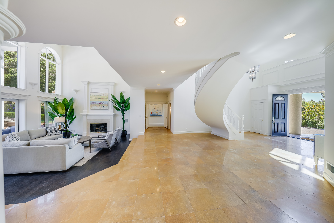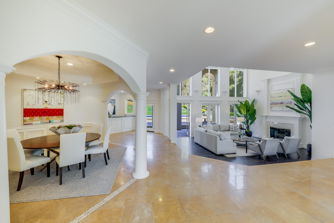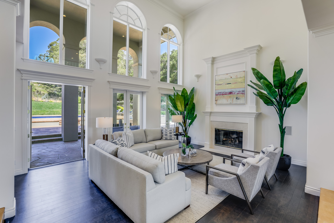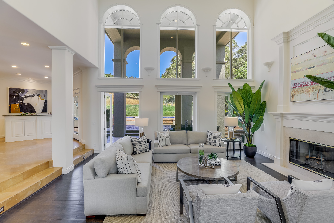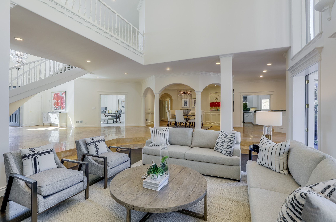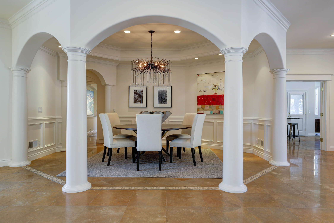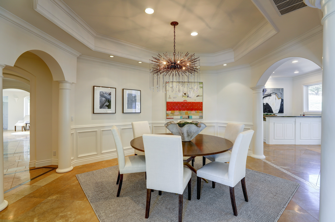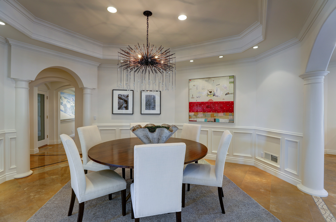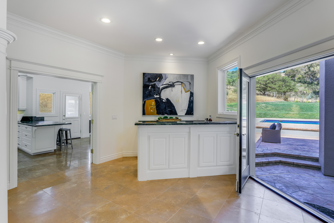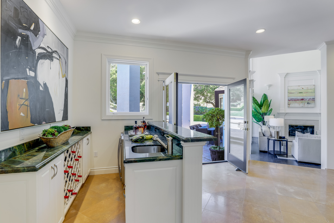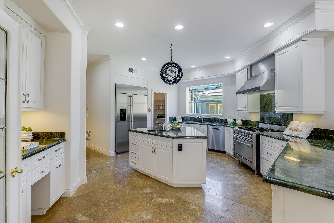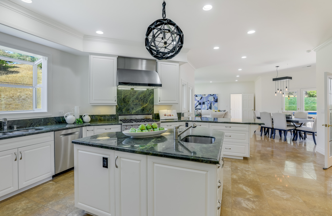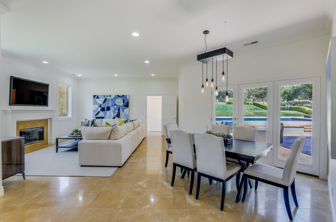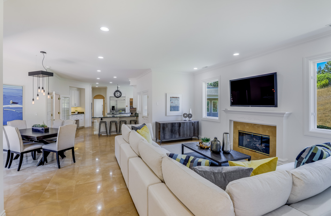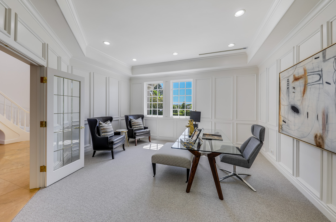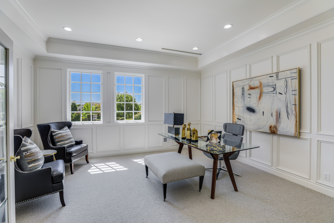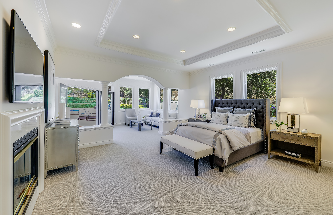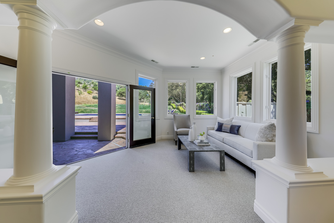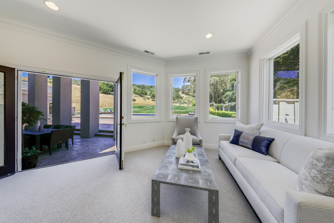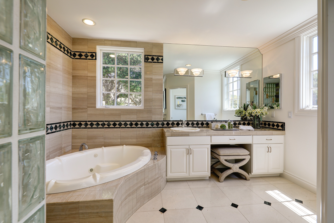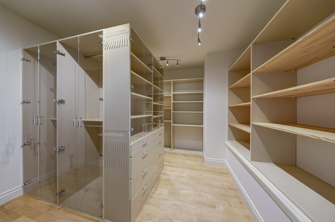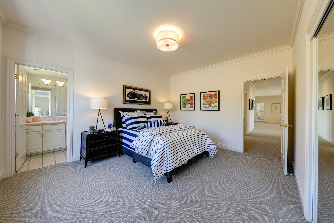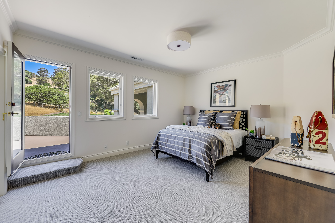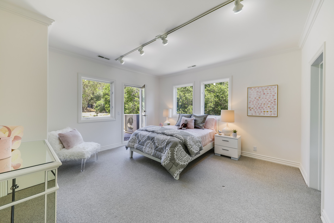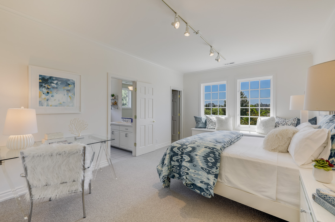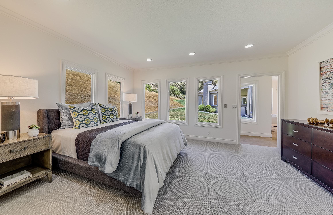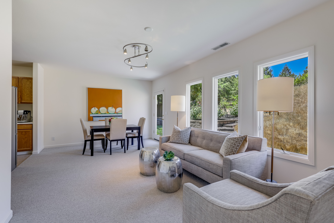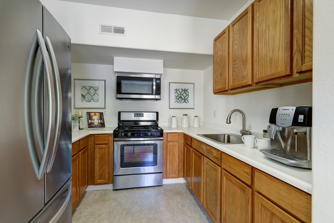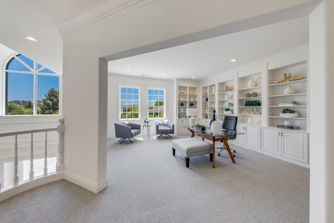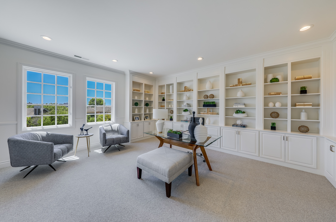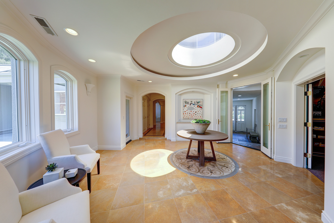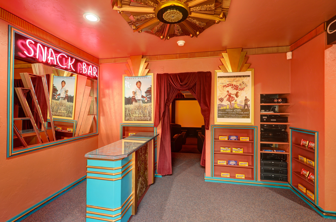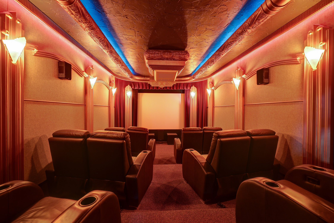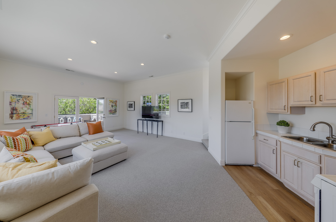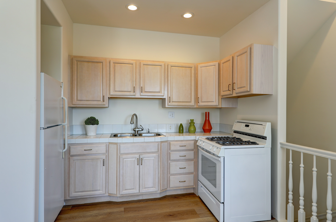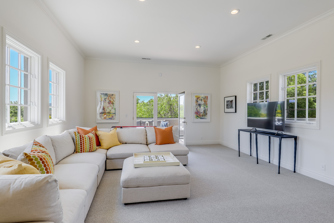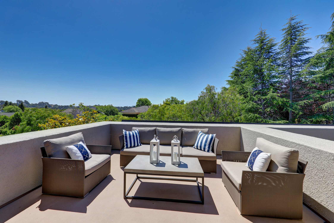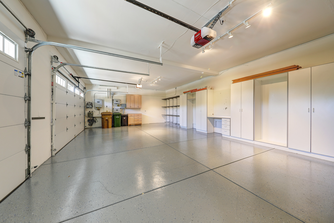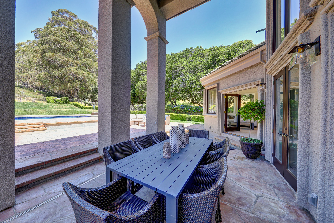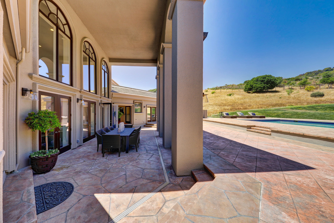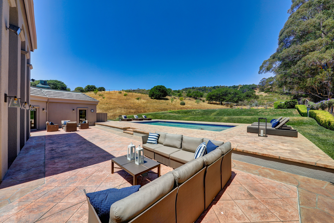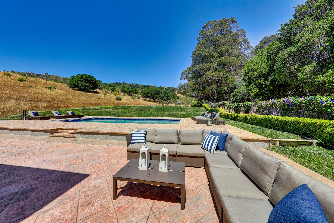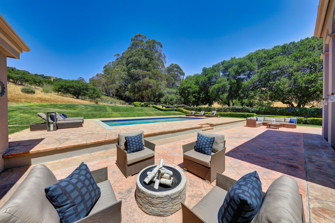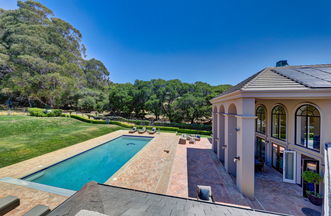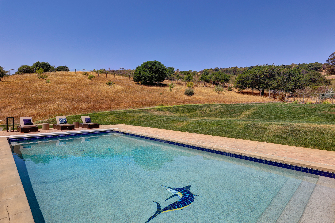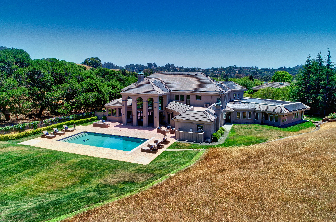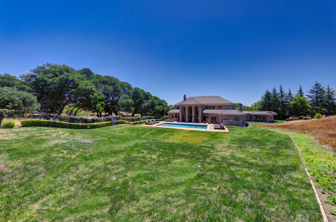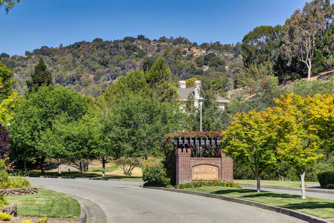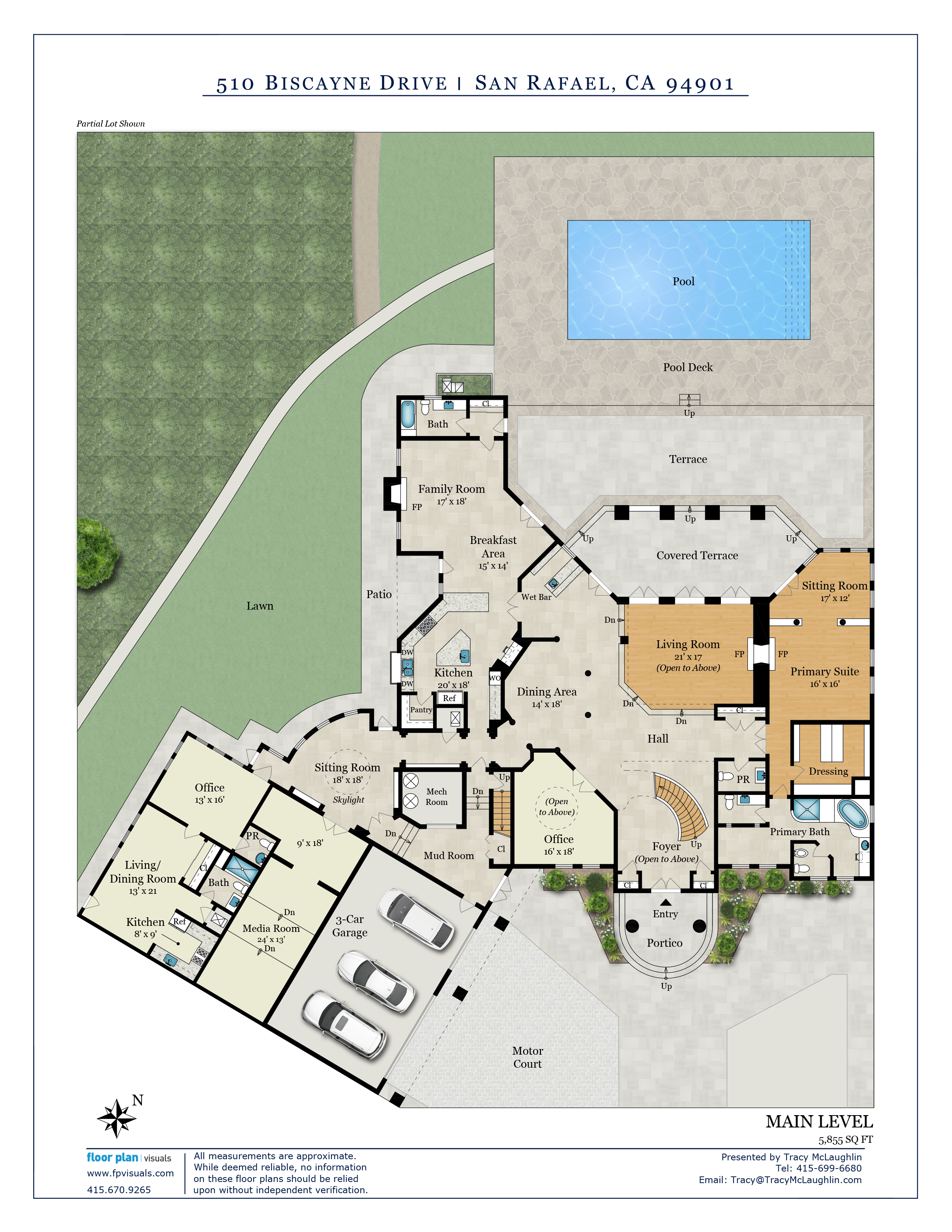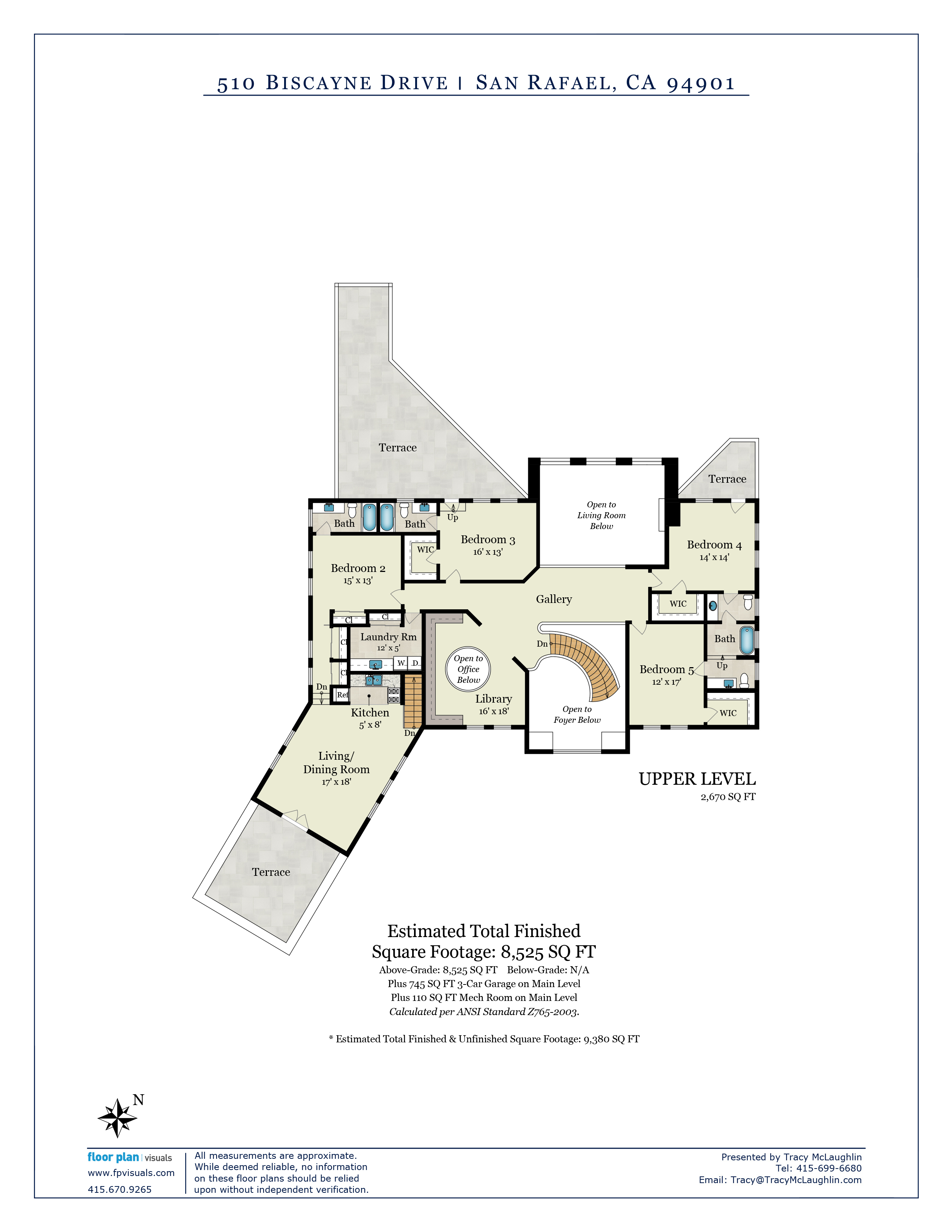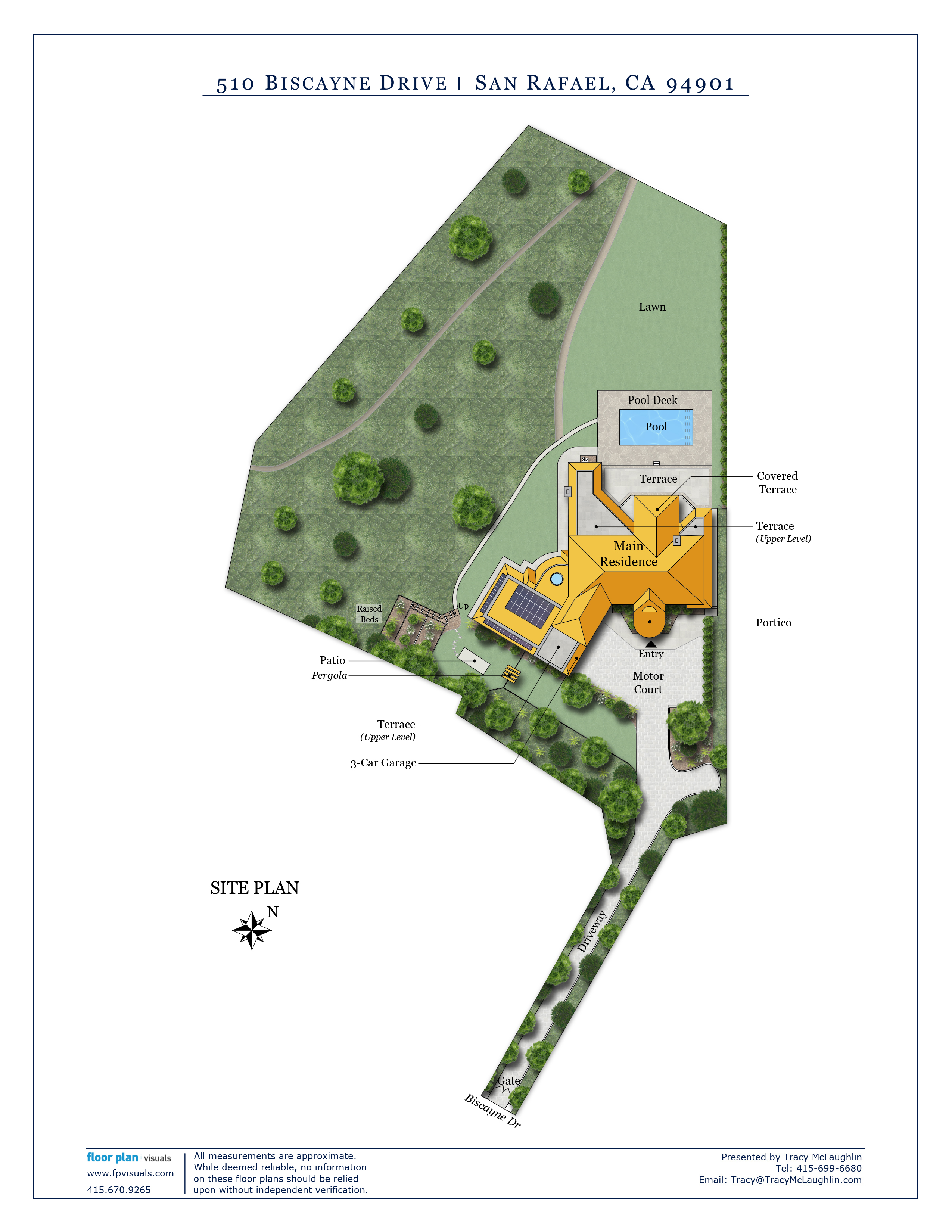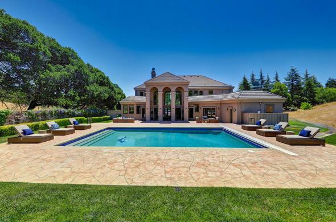
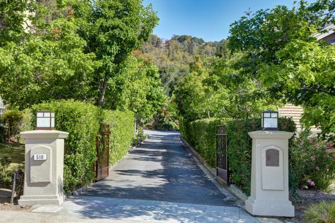
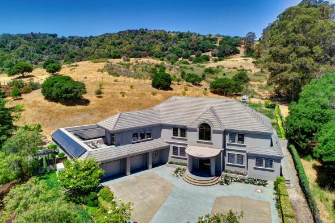
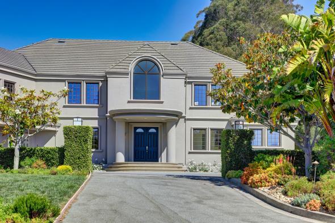
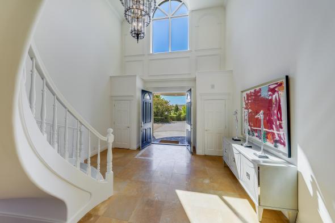
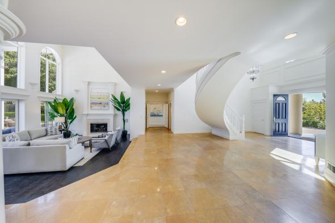
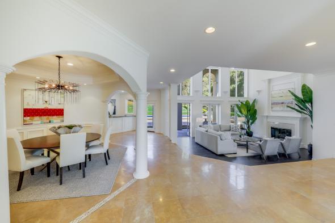
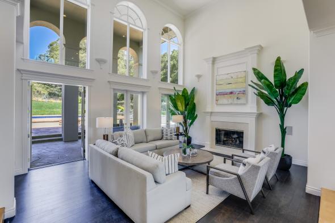
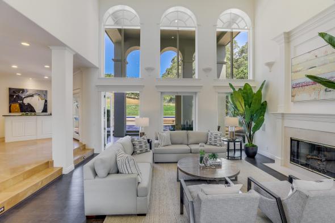
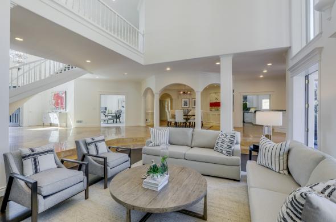
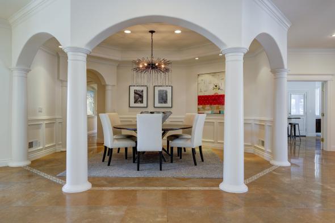
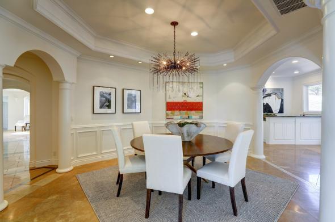
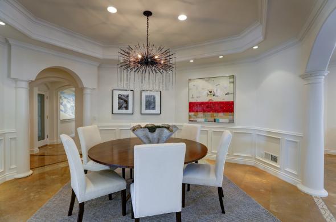
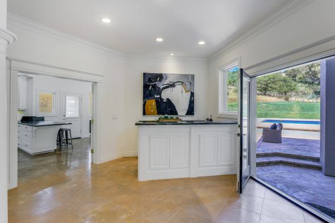
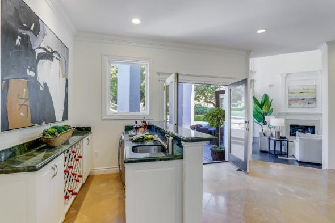
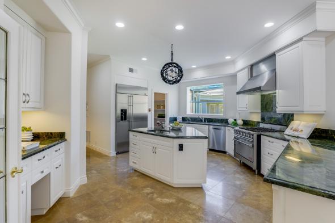
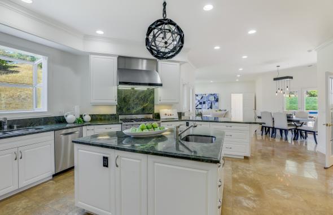
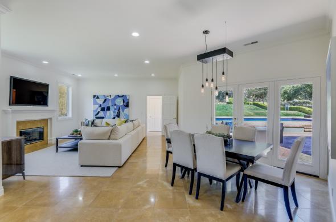
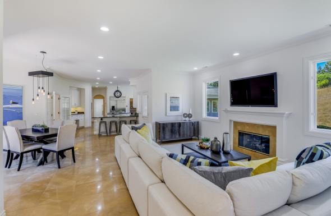
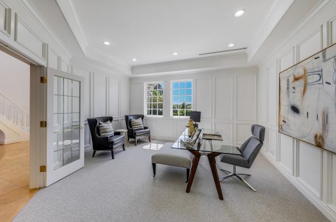
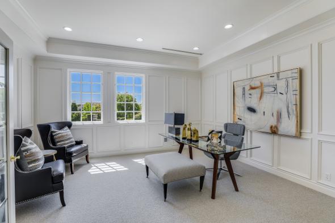
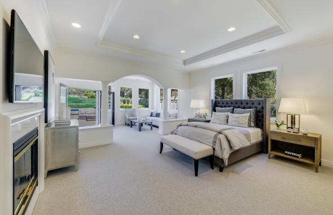
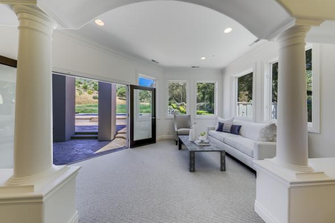
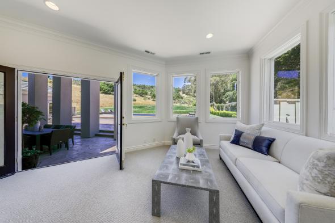
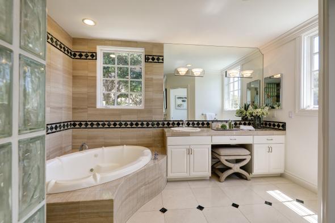
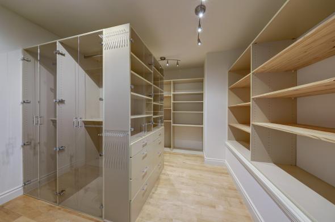
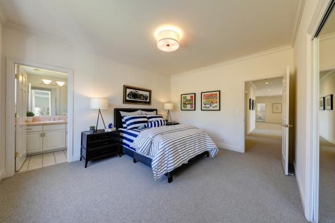
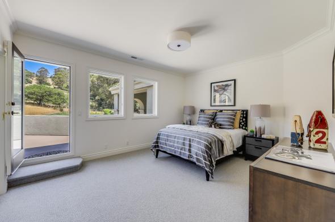
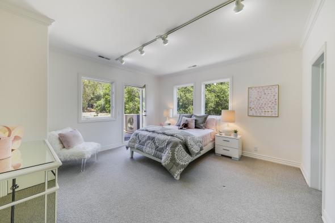
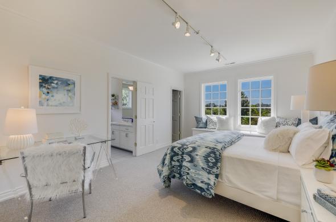
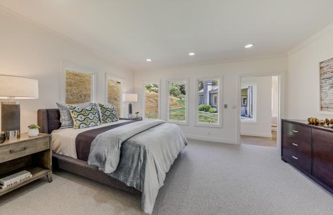
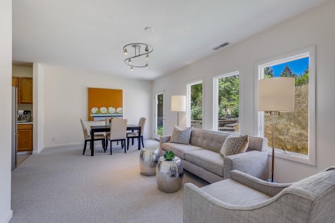
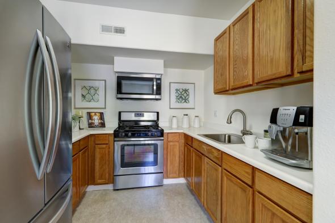
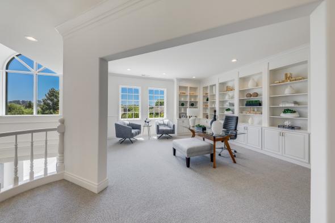
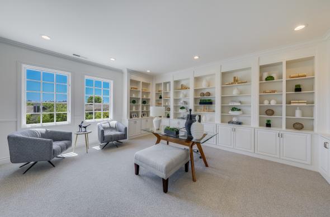
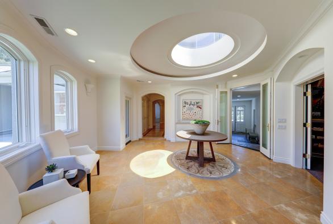
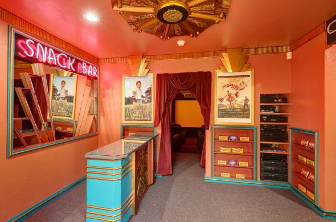
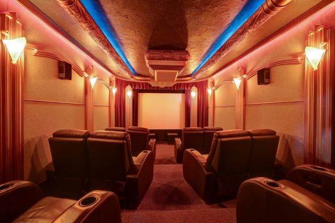
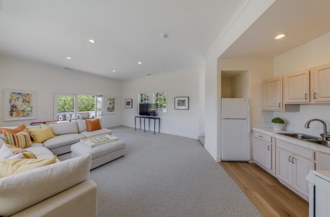
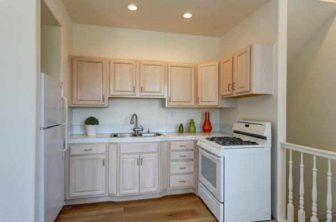
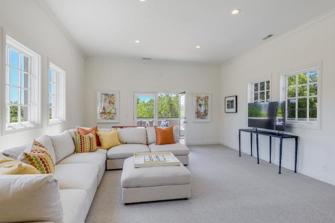
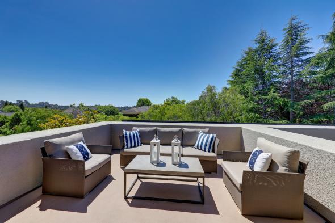
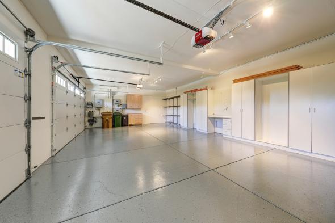
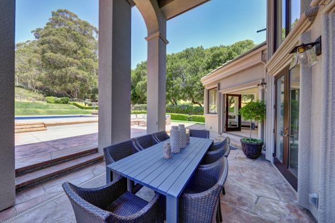
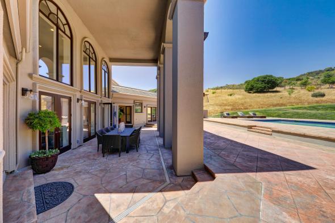
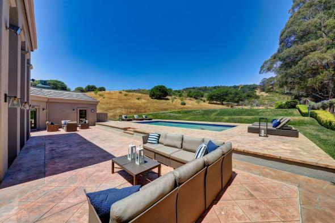
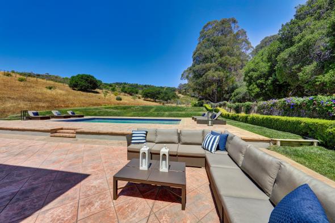
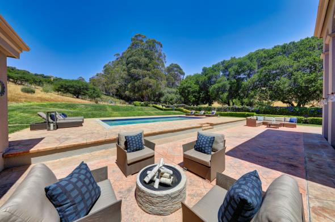
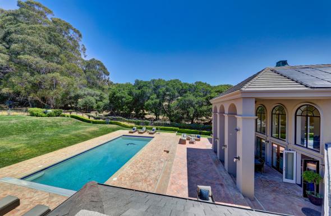
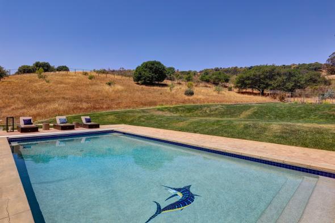
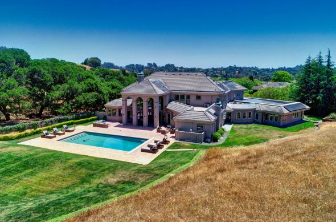
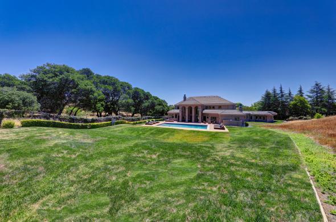
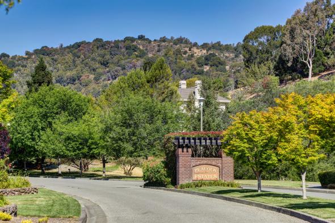
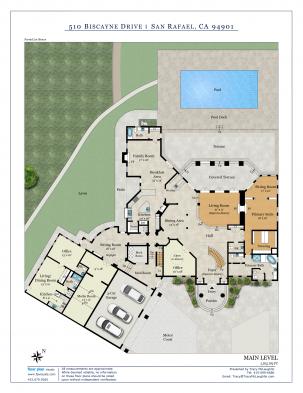
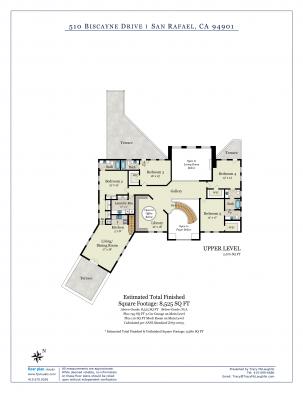
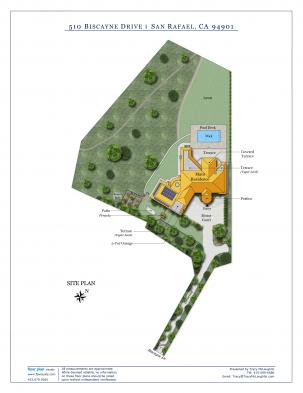
510 Biscayne Drive
San Rafael
$3,695,000
Long considered the crown jewel of Peacock Estates, this outstanding estate offers the new owner/s a rare blend of soaring scale, huge, open public spaces, and a highly desirable, traditional floor plan with four bedrooms on the upper level. The +-8,525 square foot, 6 bedroom, 7 full and 2 half bathroom residence offers one level living with the hotel like master suite on the main level. The incredibly versatile floor plan includes a fabulous completely contained one bedroom apartment with full kitchen; ideal for in-laws, au pairs, or long-term guests. The heart of the home is a grand scale great room that opens directly to the resort like grounds and stunning, mature gardens. The residence also offers a huge secondary family room on the upper level with a kitchen, fabulous formal library (ideal for working at home), and state of the art home theater. Perfectly site placed on a sweeping +-1.5 acres, the residence offers complete privacy and quiet. The sprawling, mature grounds include a multitude of fruit trees, a rose garden, sweeping level lawn, in-ground pool, huge terraces for al fresco dining and grand scale entertaining, and ample space for a “gentleman’s vineyard”. The rear gardens also provide a gate that leads directly to the China Camp State Park camping grounds. The residence is located in close proximity to the Peacock Gap Golf Club, the bay front walking promenade, Andy’s gourmet market, and a myriad of interconnected hiking and biking trails.
Main Level
- Grand scale formal foyer with soaring ceilings/double height entrance
- Formal powder room includes custom marble vanity and designer lighting
- Hotel like living room offers three sets of tall French doors that open to the exterior living spaces, a wood burning fireplace with gas starter, and soaring ceilings
- Large, open dining room, ideal for entertaining, offers architectural columns, custom lighting, formal moldings, and wainscot walls
- Adjacent wet bar includes wine storage, ample storage, a sink, and beverage refrigerator
- Fabulous library/home office includes tall paneled walls, French doors, high ceilings, and overlooks the front yard and gardens
- Chef’s kitchen offers high-end stainless appliances, granite counters, two dishwashers, microwave, warming drawer, bar counter seating for 4 people, a center island, walk-in pantry, built-in desk, and overlooks the rear yard and gardens
- Adjacent great room includes a large eat-in space, gas starter fireplace, and French doors that open to the pool and outdoor entertaining spaces
- Full tile bathroom, ideally located adjacent to the pool
- State of the art theater with “snack bar” offers 10-person seating with soundproof walls and projection system
- Fabulous master suite, ideal for one level living, includes a gas starter fireplace, high ceilings, a large sitting area, large walk-in closet with custom built-ins, and French doors that open to the pool and exterior living spaces
- Master bathroom with marble application offers a circular jacuzzi style tub, toilet closet, two separate vanities with ample storage, and large walk-in shower with dual heads
Main Level Guest Apartment
- Large formal foyer with circular skylight offers custom stone flooring with artistic marble application
- Formal powder room
- Beautifully appointed bedroom overlooks the side yard and gardens
- Fabulous, large living room offers a glass door that opens to the side yard and gardens
- Full kitchen with stainless steel appliances
- Large eat-in space
- Full bathroom with walk-in shower and single vanity
Upper Level
- Large, open office with extensive built-ins conveniently located at the top of the landing
- First bedroom on this level is large and offers crown moldings, a walk-in closet, high ceilings, a desk area, and Jack and Jill tile bathroom
- Second bedroom on this level includes a walk-in closet, French door that opens to an exterior balcony, and opens to a Jack and Jill tile bathroom
- Third bedroom on this level offers a walk-in closet and opens to a huge exterior balcony; en-suite tile bathroom
- Fourth bedroom on this level is also en-suite and opens to a tile bathroom
- Large laundry room with sink and ample storage
Upper Level Guest Apartment
- Fabulous guest apartment is accessible with its own staircase from the garage area. It offers a full kitchen, ample storage, and large living room that opens to an exterior balcony. This is an ideal secondary family room.
Additional Features
- Three car attached garage with epoxy floor offers ample storage
- Mudroom conveniently located between the garage and home
- Motor court with off street parking for +-15 cars
- Gated driveway
- Built-in speakers
- Ample storage/built-ins throughout
- Owned solar system for both the house and pool
- 48-kilowatt generator
- Security system
- Multi zone heat and air conditioning
- Fire retardant cement roof and stucco exterior
- Copper gutters
- Three irrigation systems
- Pebble tech/saltwater pool
- Dog run
- +-1 block to Peacock Gap Park
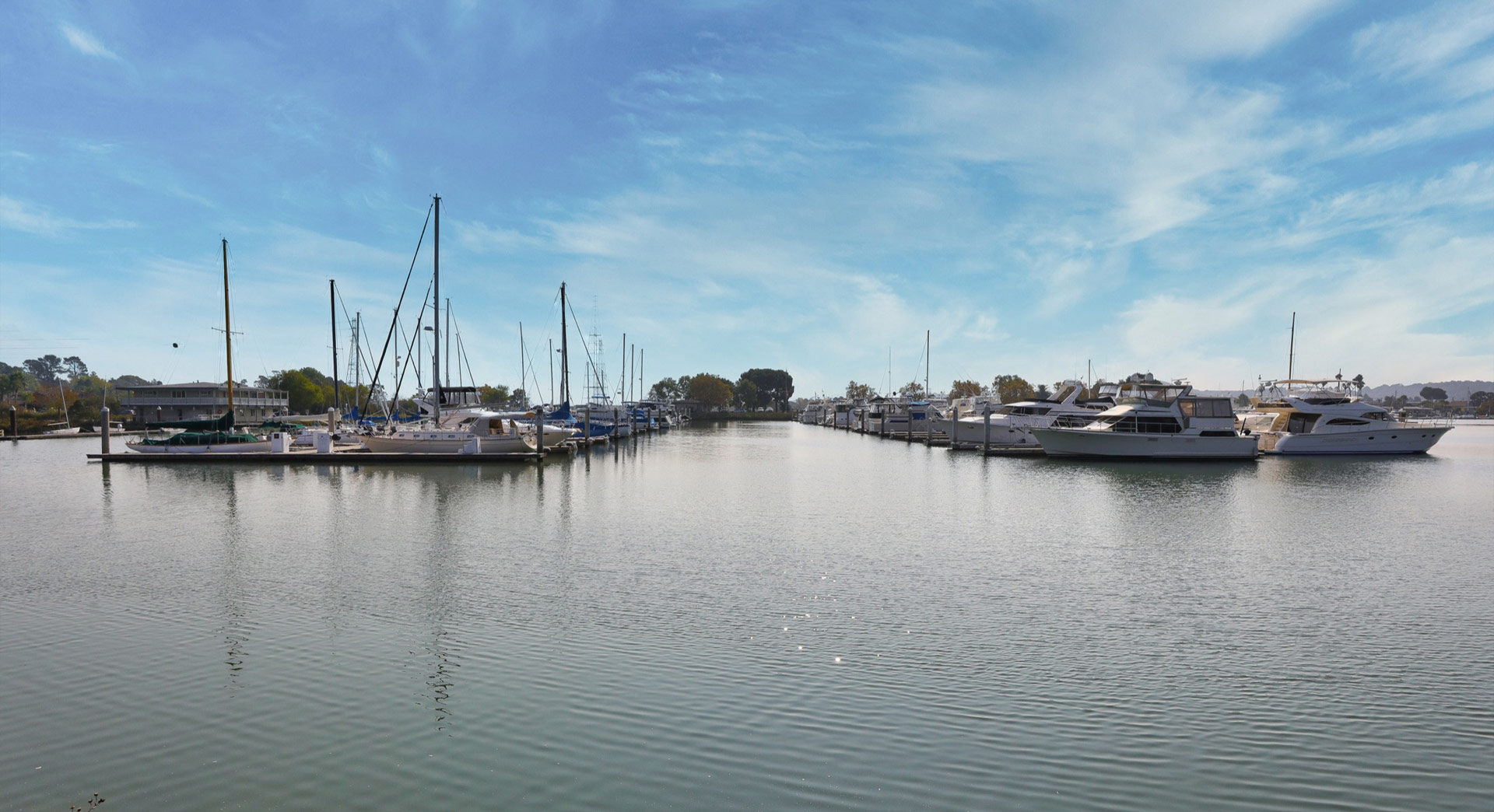
About San Rafael
Mission San Rafael Arcangel was established on Dec. 14, 1817, by Father Prefect Vicente Francisco de Sarria, three other friars, and an escort of…
Explore San Rafael
