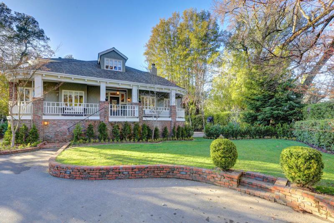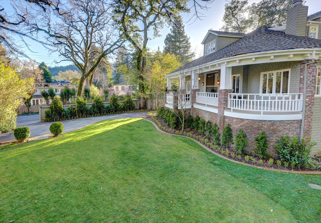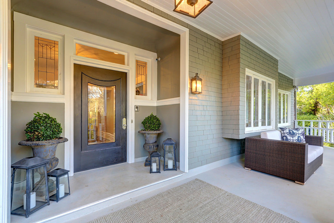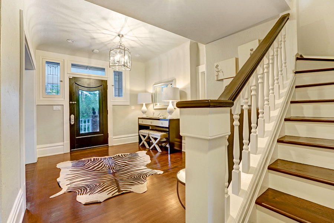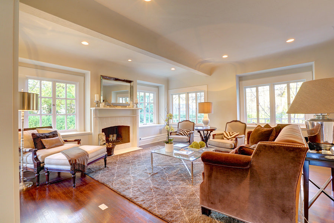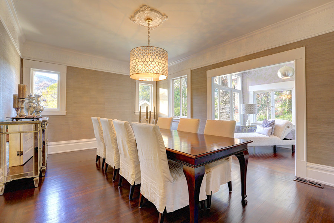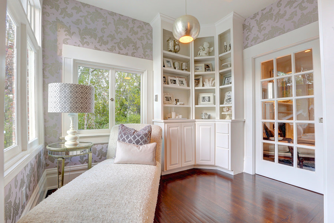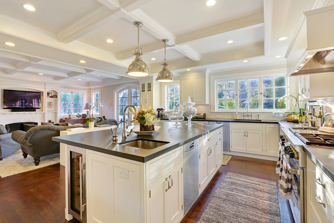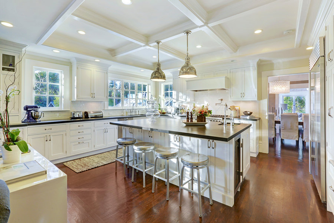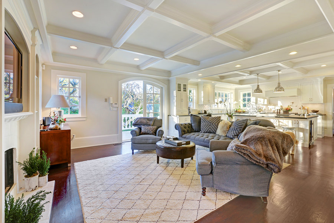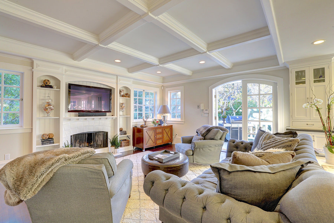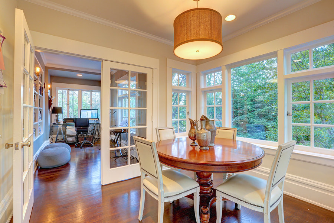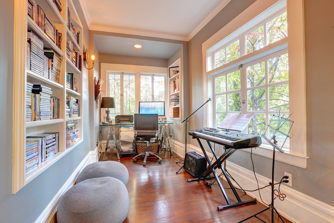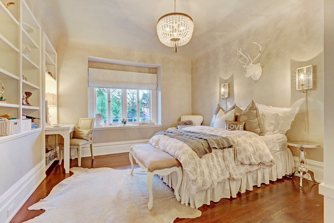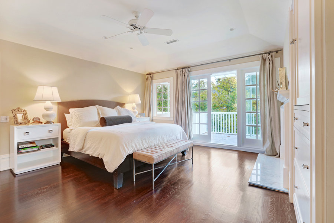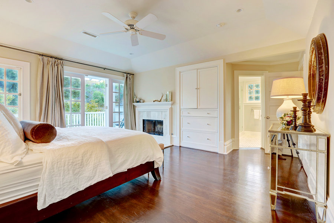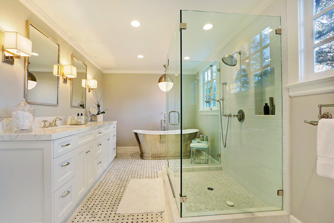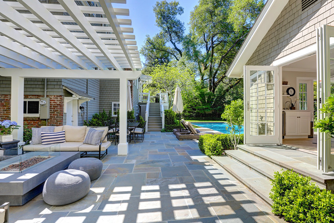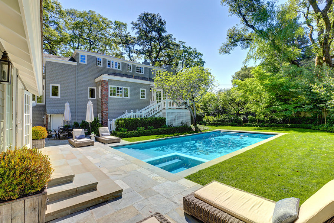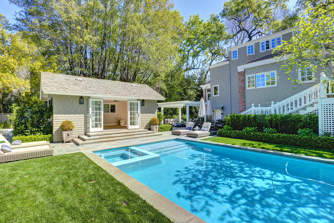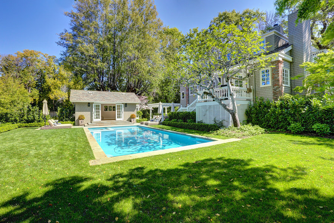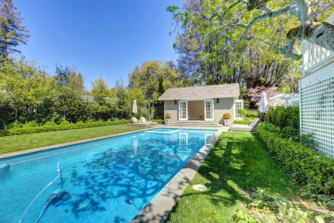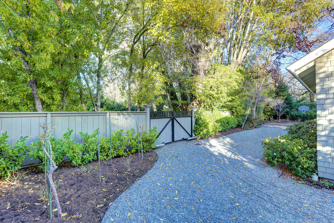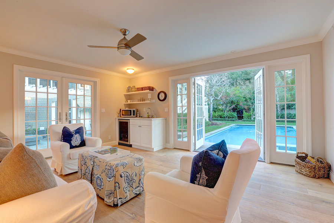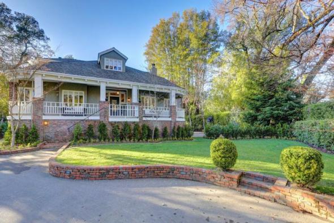
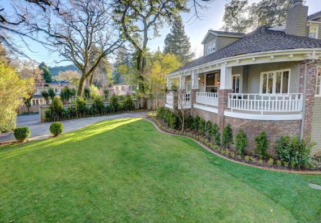
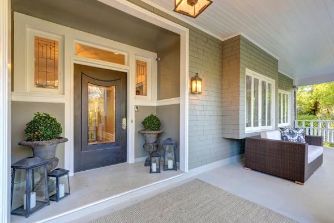
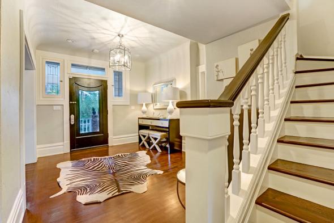
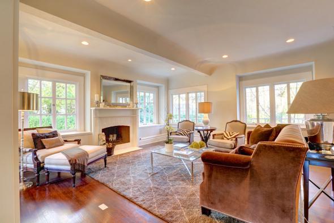
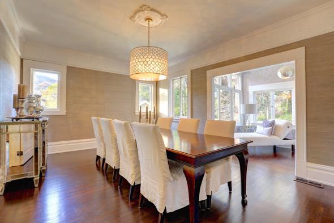
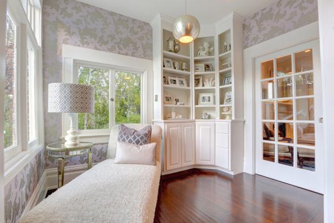
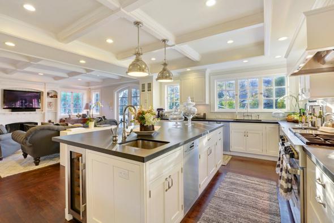
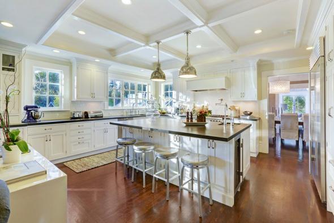
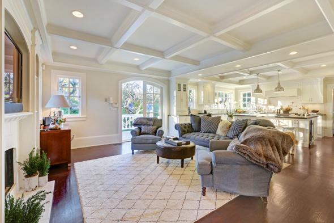
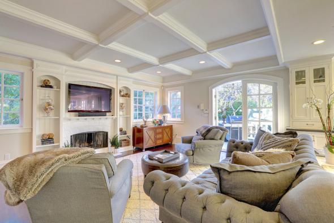
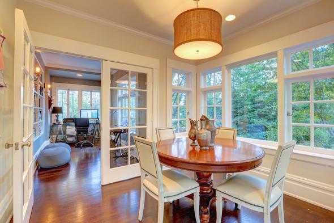
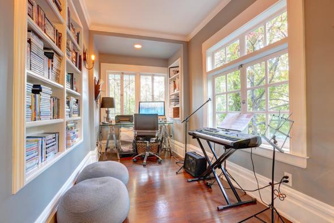
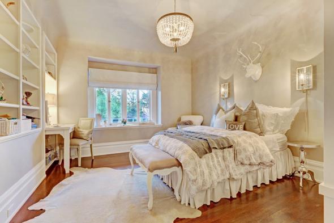
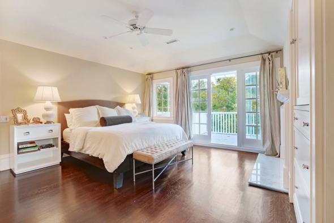
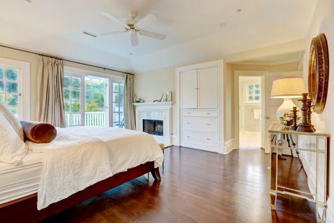
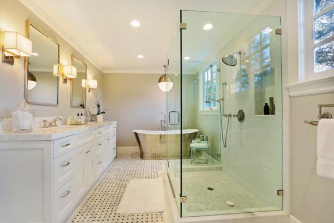
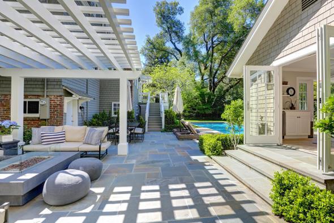
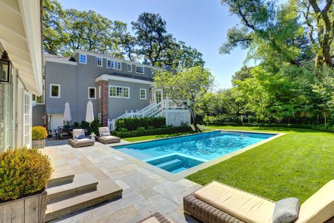
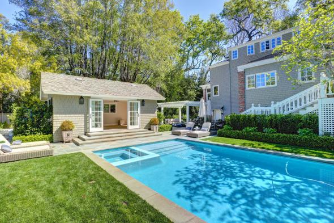
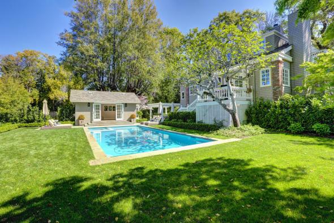
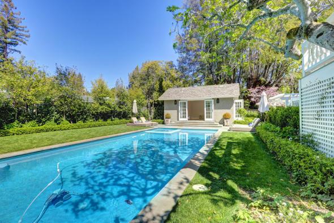
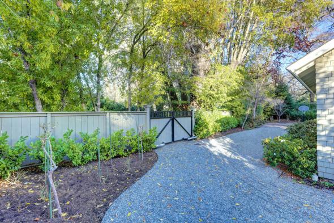
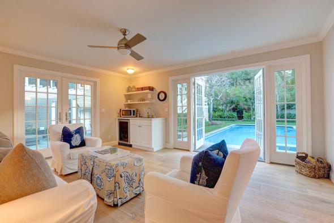
51 Shady Lane
Ross
$4,995,000
A once in a lifetime opportunity presents itself in the offering of this outstanding Ross estate. The turn of the century residence has been majestically transformed with high end, timeless designer finishes throughout. The +- 4,618 sq. foot residence offers 5 bedrooms and 4 1/2 baths in the main house. Additionally, there is a beautifully appointed one bedroom, one bath guest house. Large, open spaces, tall ceilings and fine period details define the east coast, shingle style home. The heart of the home is a grand scale great room that opens directly to the sprawling level lawn and pool area. Perfectly site placed on a completely level +- 1/2 acre lot, the residence opens to sweeping level front and rear lawns. The exquisite, recreational grounds include mature plantings, an in ground pool & spa, and large blue stone patio, ideal for entertaining and hosting large events. Located on the community's most desirable street, the residence is just blocks from the award winning K-8th grade Ross School, the Ross Common, Phoenix Lake and all the area's recreational opportunities, and downtown San Anselmo's many fine shops and restaurants.
Main Level
- Large front covered porch
- Exquisite formal foyer
- Beautifully appointed, large powder room with large closet area (this could be converted to a shower)
- Grand scale living room with high ceilings, period windows and a wood burning fireplace
- Fabulous formal dining room with grass cloth wall coverings overlooks the rear yard and gardens
- Lovely sitting room with custom built-ins
- Stunning new kitchen with huge center island includes a second sink and bar counter seating for at least 4 people. The newly finished kitchen offers high end, stainless appliances including 2 dishwashers, built in Miele coffee machine, wine refrigerator, & custom white cabinets with brick backsplash, and box beam ceilings
- Adjoining great room offers a gas burning fireplace, box beam ceilings, large eat in space, and French doors opening directly to the pool and rear lawn area
- Lovely, light filled office/music room
- Large bedroom offers high ceilings, custom built-ins and custom bookshelves
Upper Level
- Large bedroom with high ceilings, custom built-ins, and large, walk in closet
- En suite second bedroom on this level includes a tile bathroom and high ceilings
- Third full bathroom on this level has been remodeled and offers a Carrera marble floor, a pedestal sink, Subway tile shower and ample storage
- Stunning newer master suite includes a grand scale space with two large, custom built closets, wood burning fireplace and French doors opening to an exterior balcony. The newly renovated master bath is straight out of a design magazine and includes a Carrera marble basket weave floor, huge, walk in shower, freestanding Urban Archaeology soaking tub, custom vanity with two sinks and ample storage throughout
Lower Level
- Huge rumpus/rec room
- Large, full bathroom
- Separate bedroom, ideal for an au pair
- Large laundry room
The Detached Guest House
- Large, updated guest house shows beautifully and offers a beverage refrigerator, sink, full bathroom and large, open living space with high ceilings and French doors opening to the pool and lawn areas
Additional Features:
- Newer in ground pool and spa with Bluestone coping and salt chlorination system offers an automatic safety cover
- State of the art, high resolution security system with video alarm and monitoring system
- Two gated driveways for privacy/security
- Off street guest parking for 10 cars; Additional on street parking
- 2 zone heating; air conditioning on the upper level only
- 3 car covered parking with ample storage
- Well for irrigation
6
Bedrooms
5.5
Baths
4618
Sq Ft
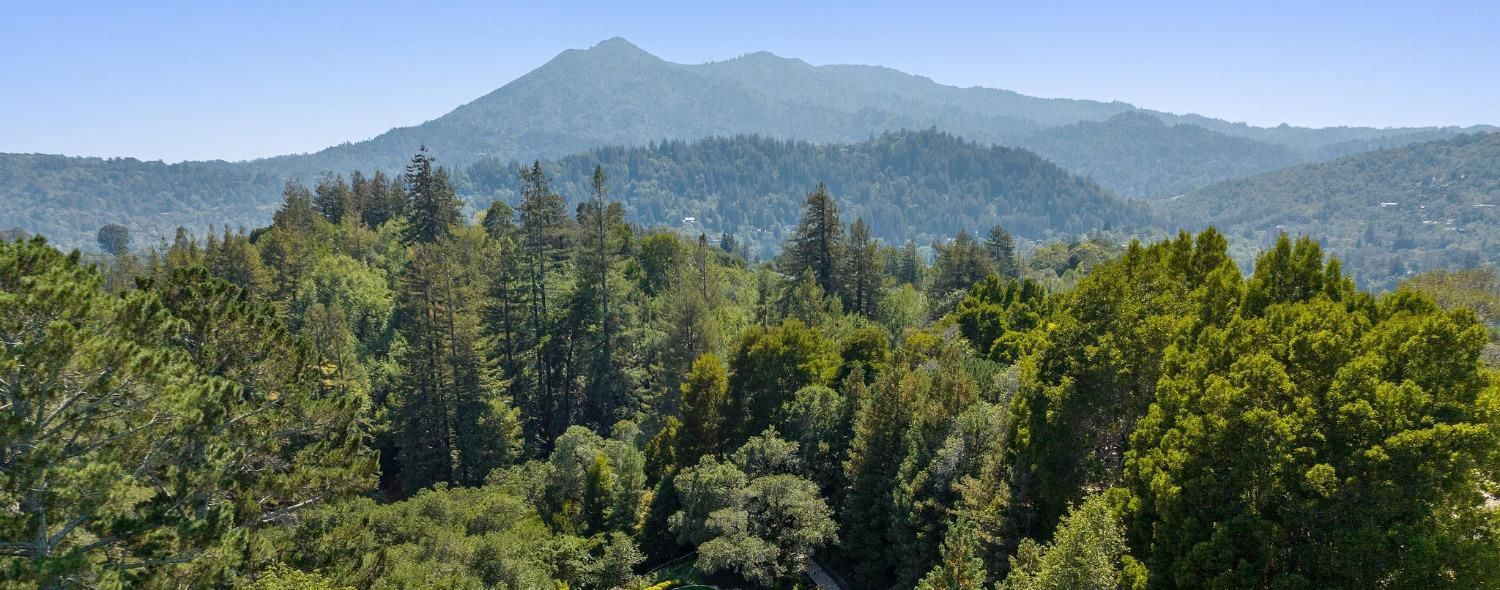
About Ross
In 1857 a Scotsman from San Francisco, James Ross, bought a large Mexican land grant named Rancho Punta de Quentin, which extended from what is now…
Explore Ross
