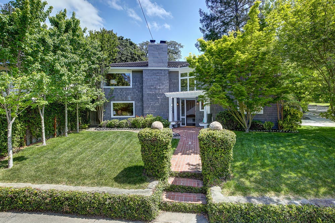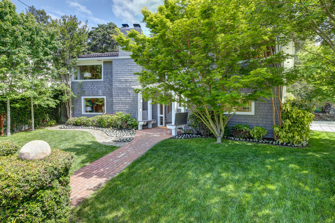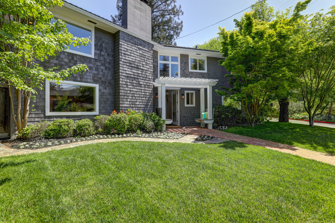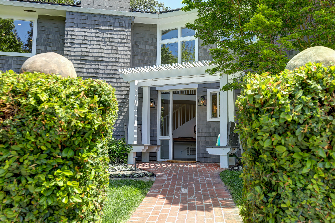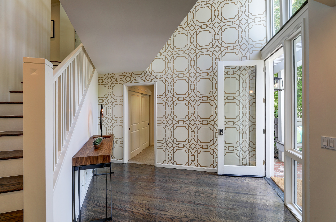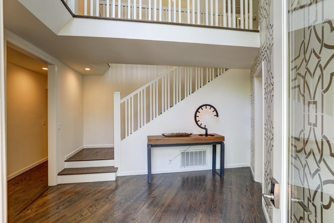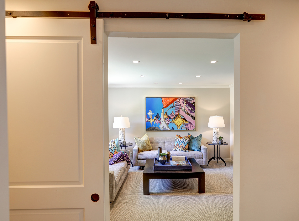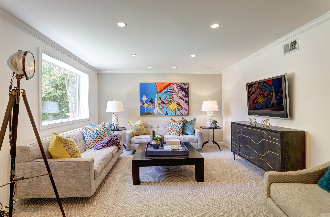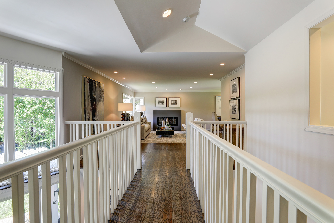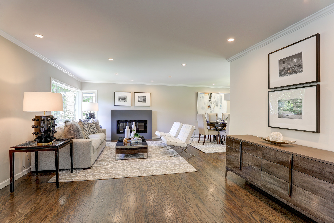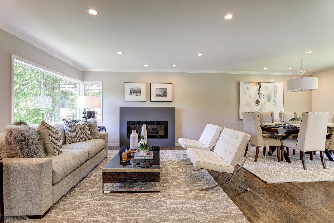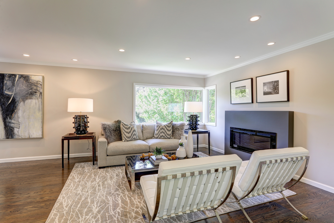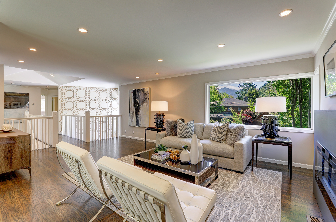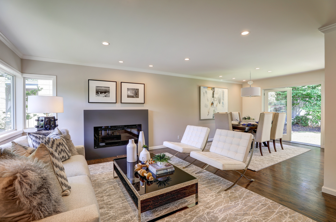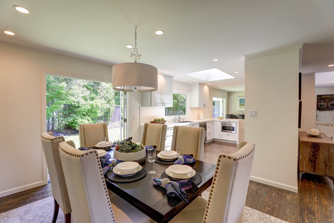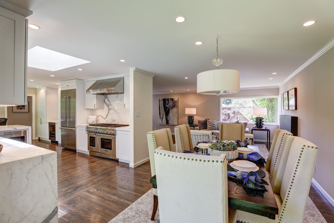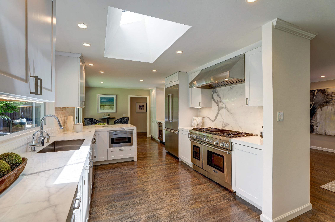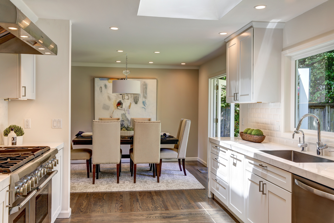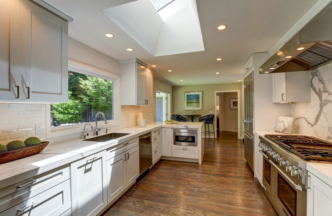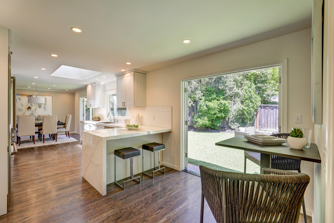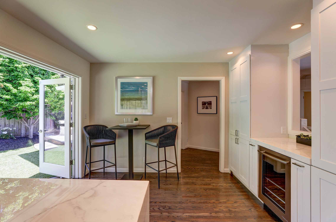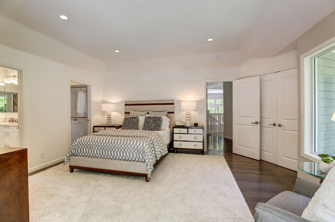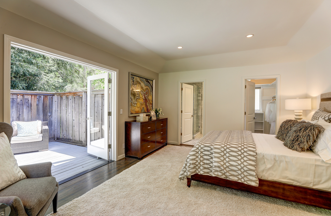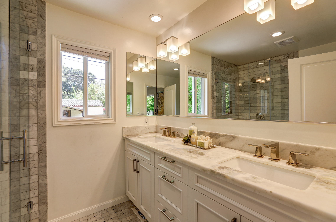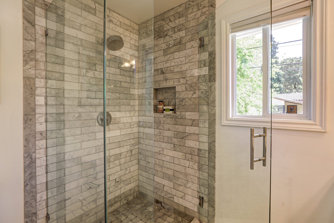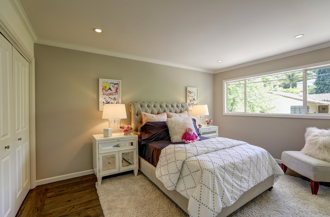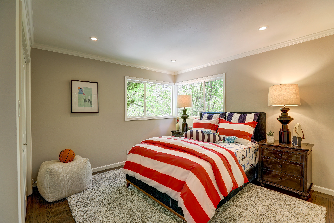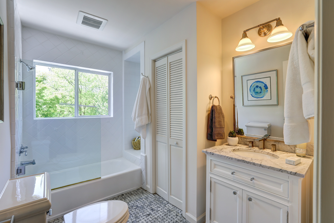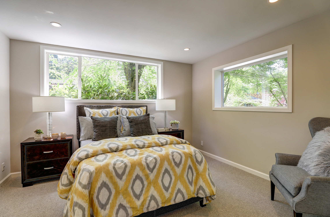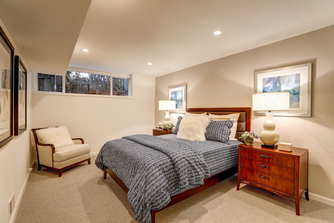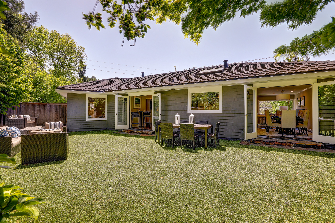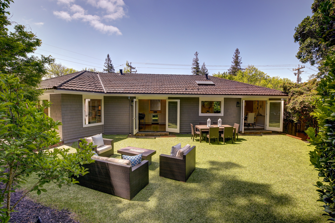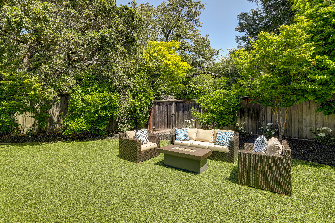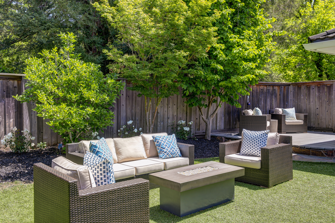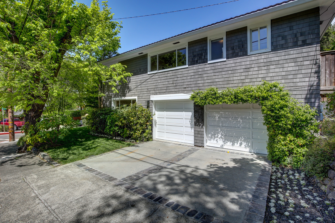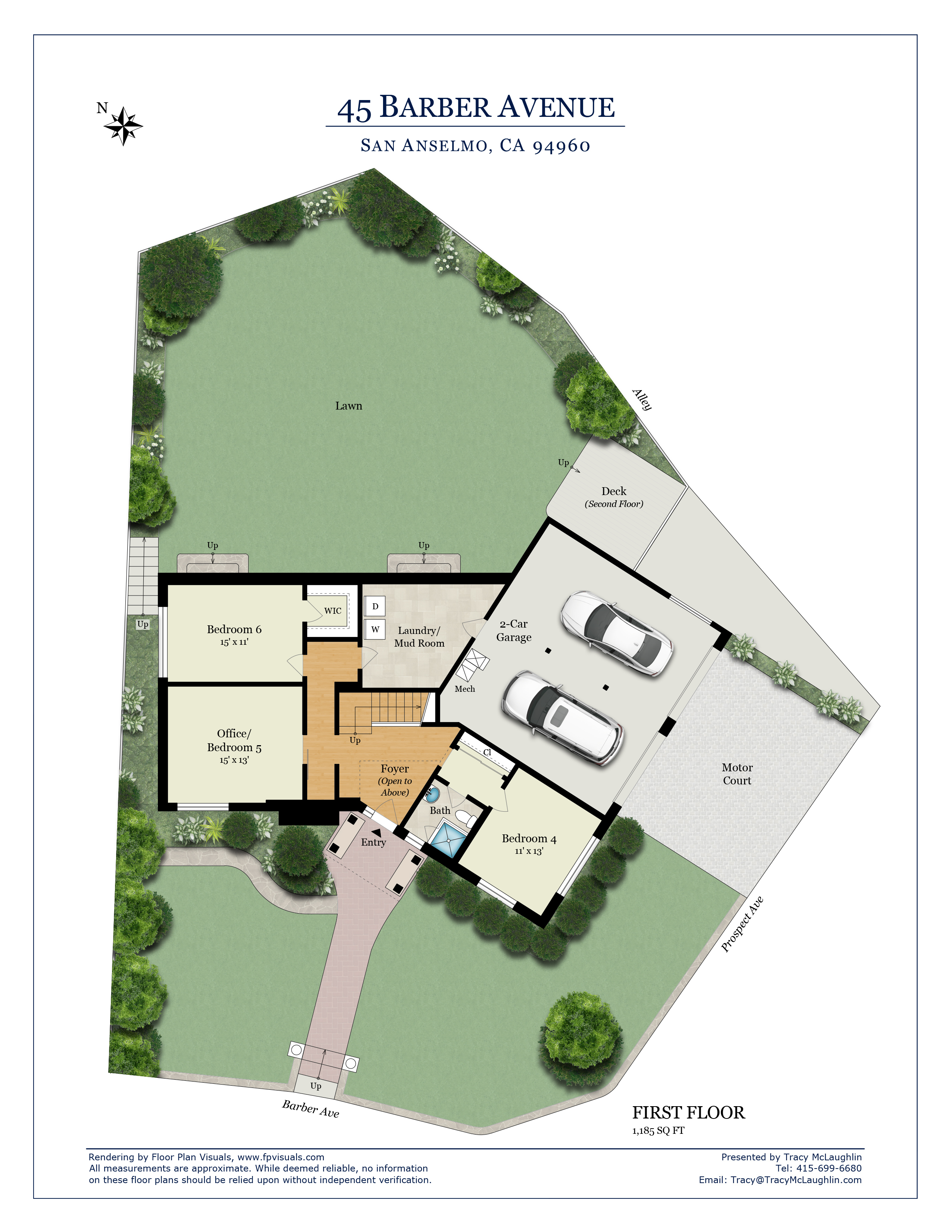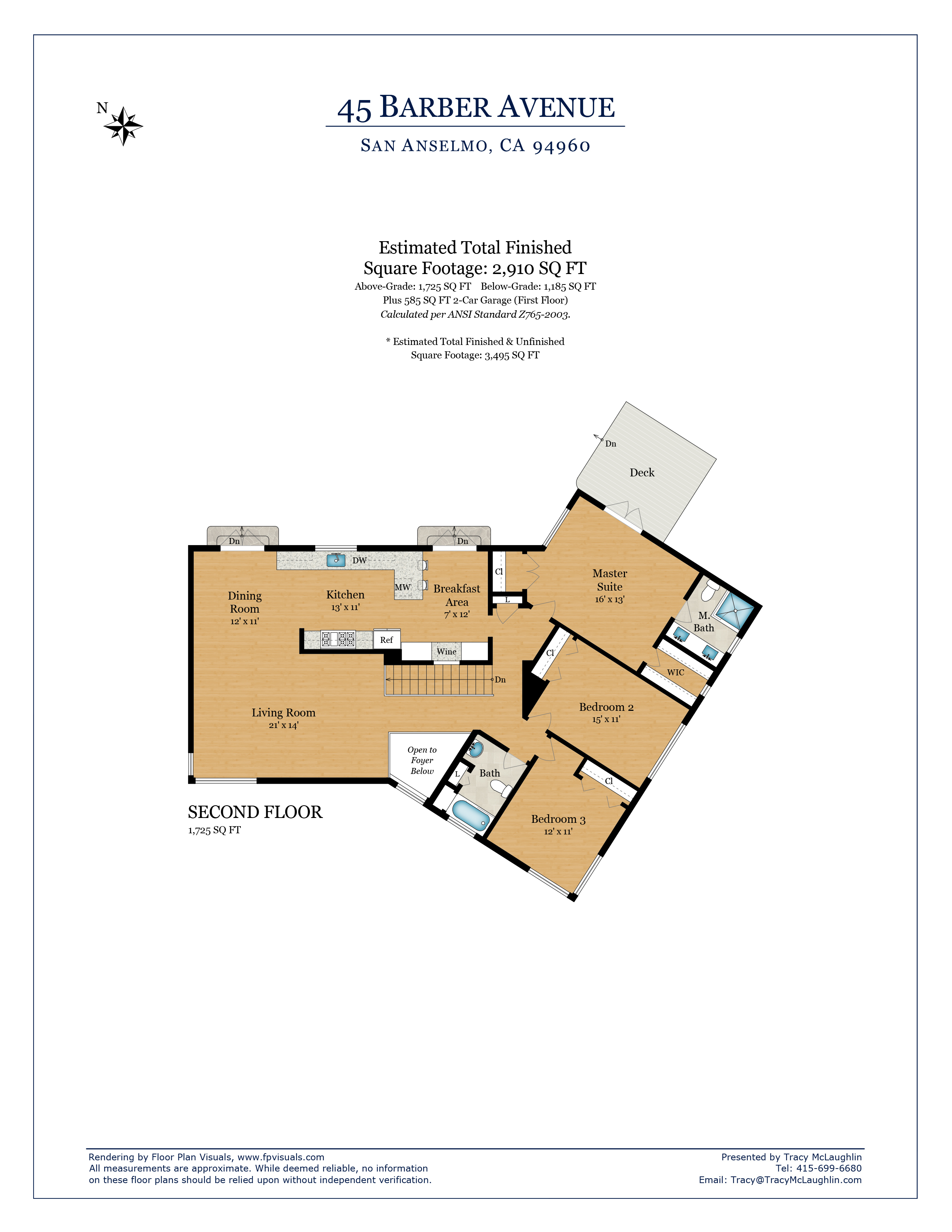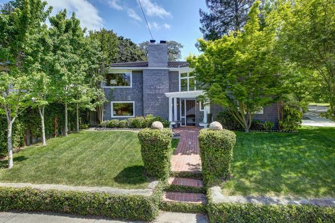
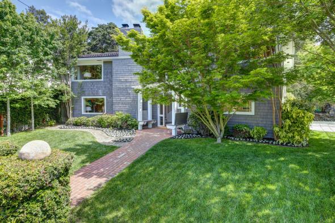
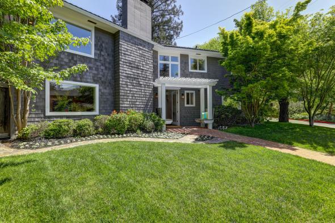
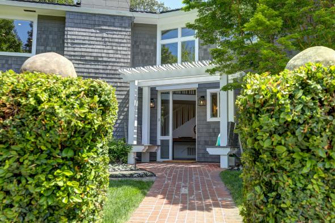
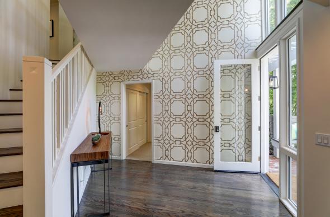
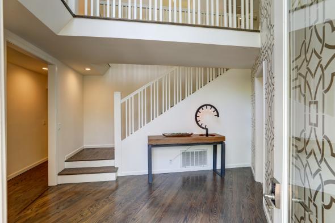
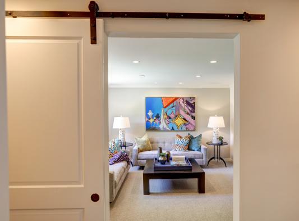
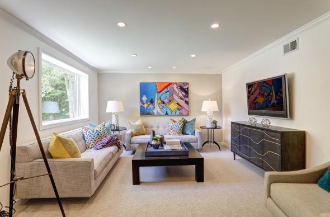
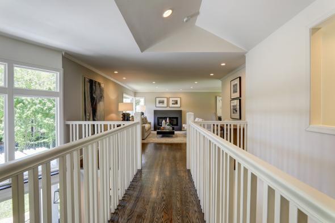
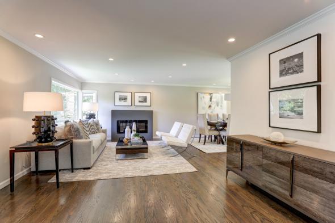
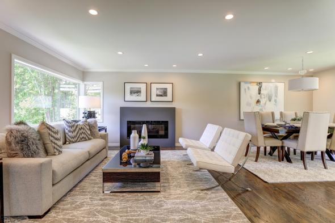
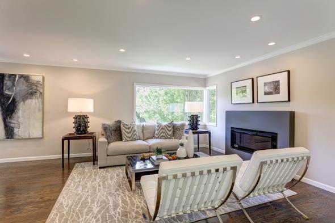
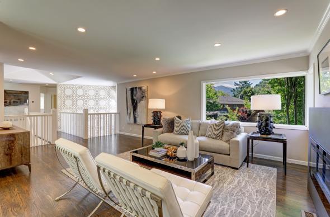
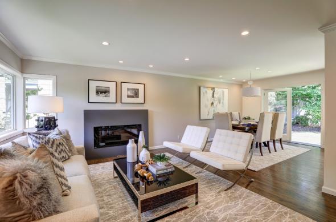
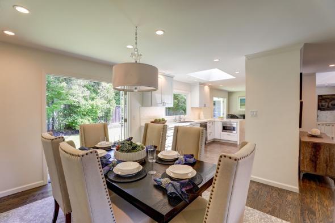
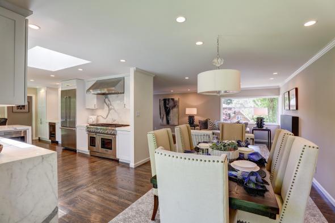
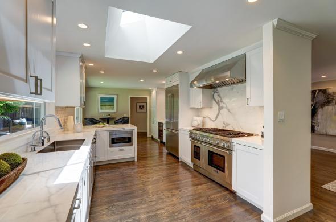
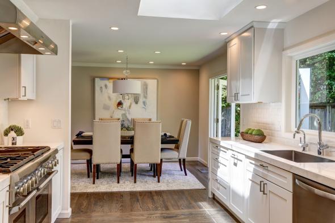
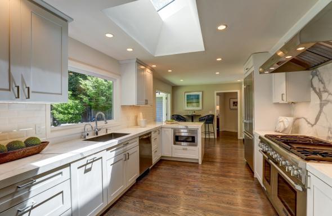
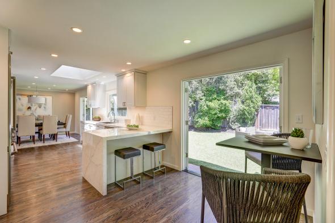
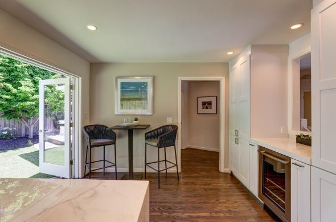
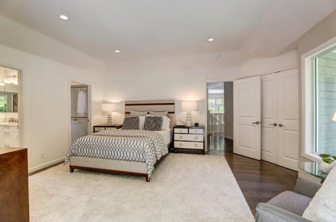
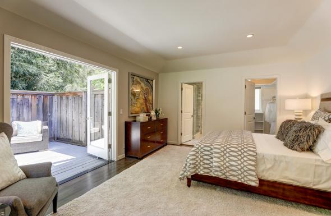
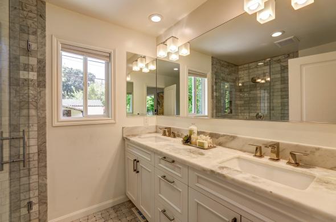
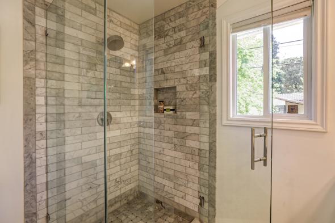
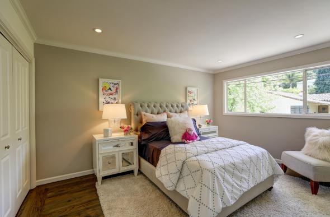
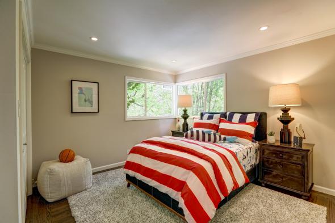
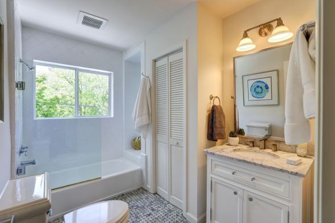
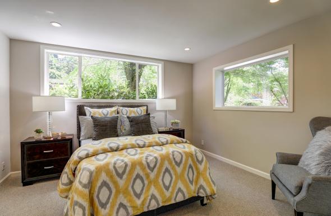
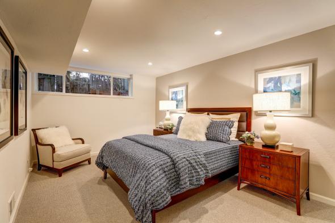
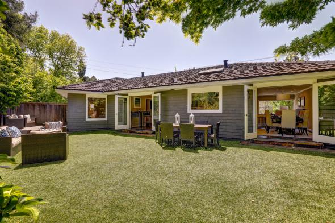
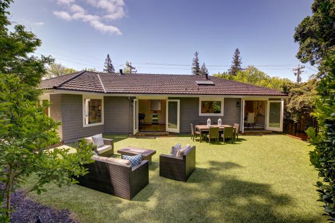
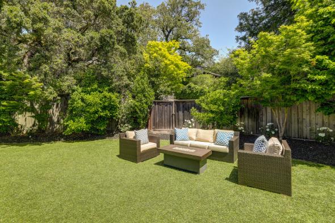
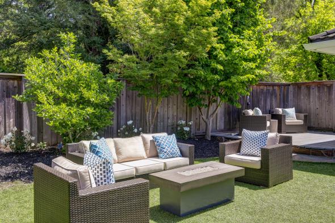
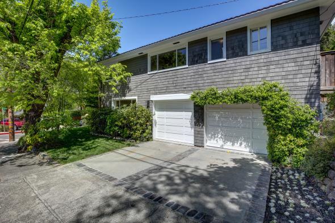
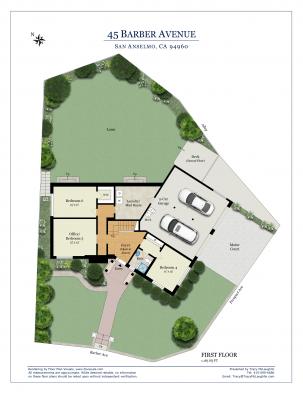
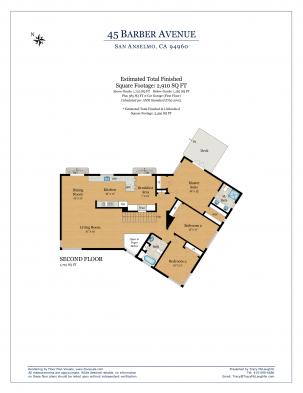
45 Barber Avenue
San Anselmo
$2,295,000
This outstanding Nantucket inspired residence has been beautifully updated with high-end, timeless finishes throughout. Great scale and light are seamlessly blended with the extensive use of Carrera marble, custom subway tiles, and large, open spaces. The heart of the home is a beautifully remodeled kitchen with grand scale adjacent great room that opens directly to the rear yard and gardens. The optimal and flexible floor plan includes 4 plus bedrooms and 3 full bathrooms with both upper level and lower level family rooms. The magnificent grounds include mostly level front and rear lawns, mature trees, and lovely plantings. Situated on a bucolic tree lined street, the residence is located in San Anselmo’s most coveted, tree lined street, just one block to downtown San Anselmo’s many fine shops and restaurants.
Main Level
- Large formal foyer with soaring ceilings and tall walls of glass
- Large, lower level family/game room with barn door overlooks the front yard and gardens
- Large room, currently staged as a bedroom, located on the main level is ideal for guests or an au-pair
- Grand scale laundry room offers a sink and huge storage capability with built-ins
- Beautifully designed custom tile bathroom
- Second bedroom on this level overlooks the side yard and gardens
Upper Level
- Beautifully remodeled all white kitchen offers bar counter seating for two people with additional eat-in space, high-end stainless appliances with additional beverage refrigerator, large skylight, white Quartz counters with beveled subway tile backsplash, and opens directly to the rear yard and gardens
- Adjacent great room, ideal for entertaining, includes large open dining area, grand scale living space, gas fireplace, and glass doors opening to the rear yard and gardens
- Full bathroom with Carrera marble basket weave designed floor, marble vanity, and designer tile shower/tub
- Lovely bedroom overlooks the front yard and gardens
- Beautifully appointed second bedroom on this level
- Fabulous master suite includes walk-in closet, glass doors opening to the rear deck and gardens, and en-suite bathroom
- Beautifully remodeled master bathroom offers Carrera marble basket weave designed floor, large double vanity with designer slab, and large Carrera subway tile shower
Additional Features
- Air conditioning on both levels
- Additional cooling unit adjacent to lower level bathroom
- Energy efficient lighting
- Two car attached garage with off street parking for 3 additional cars
- Easy on street parking
- Rear yard wired for lighting
- Nest Thermostat
- Additional storage under the house
- Pedestrian gate in backyard for convenient access
- Wade Thomas Elementary School
- Drake High School
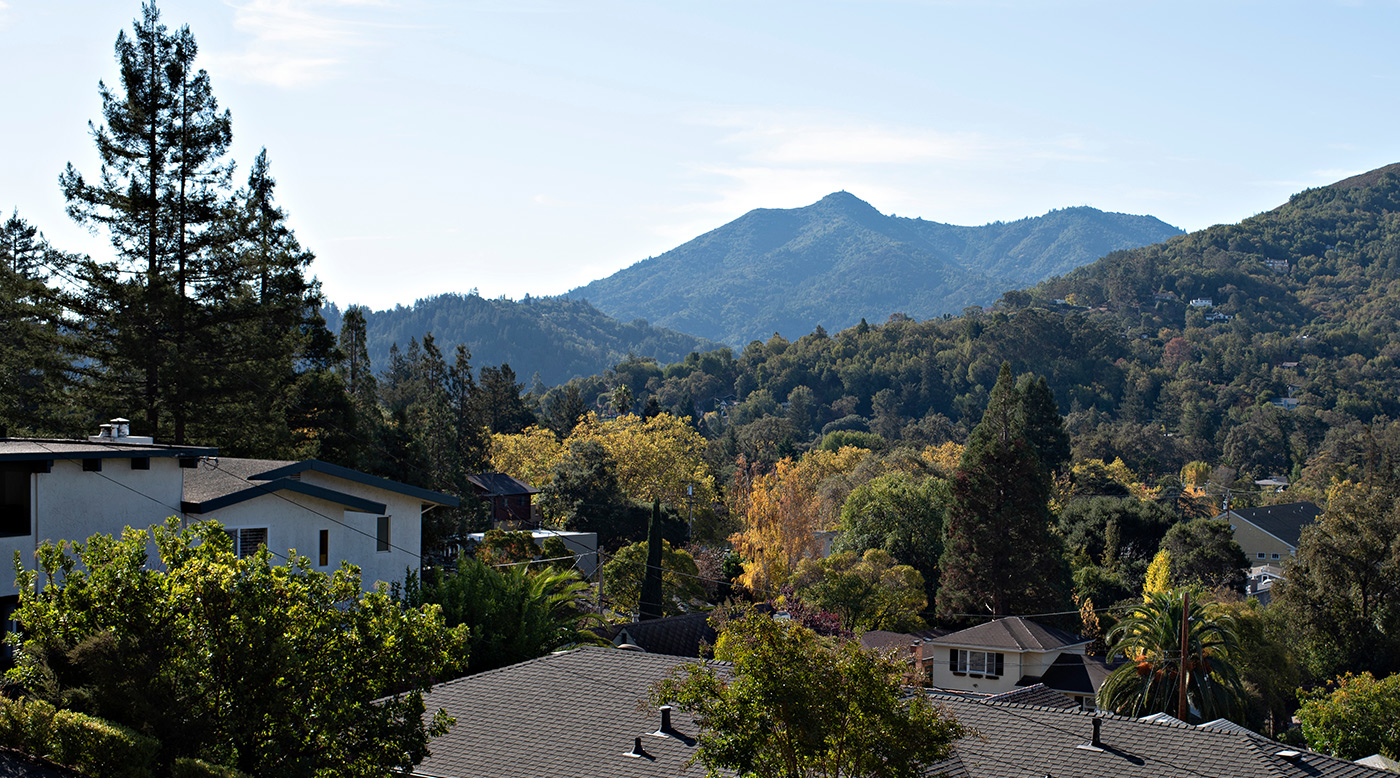
About San Anselmo
San Anselmo has been busy since the Coast Miwok walked the valley and fished the waters of the creek. Red Hill, a town landmark, was the meeting…
Explore San Anselmo
