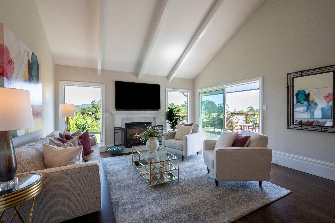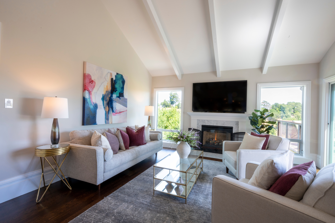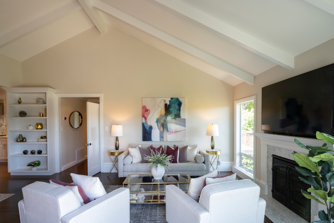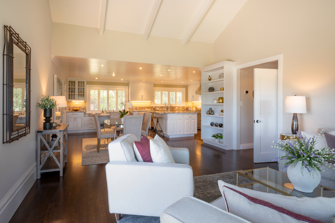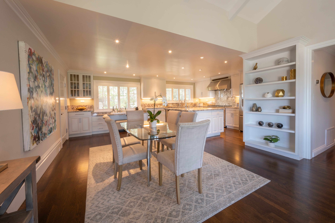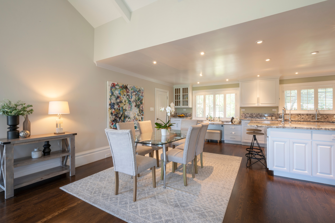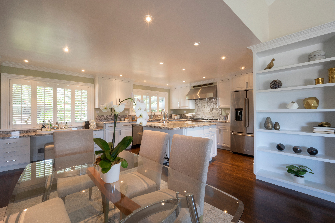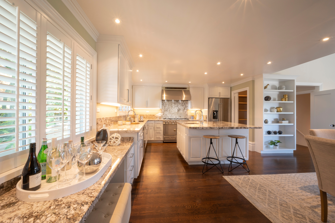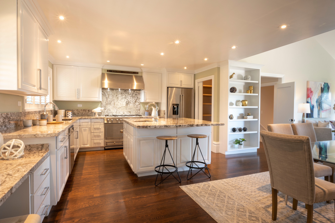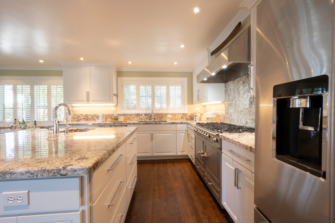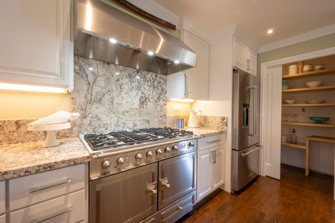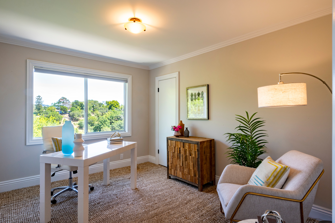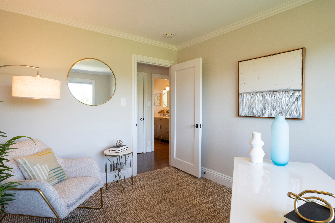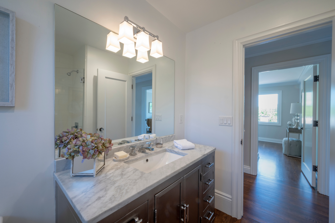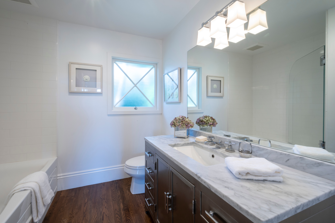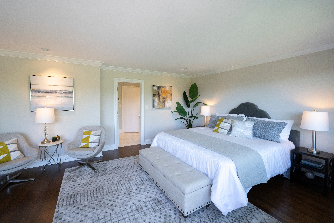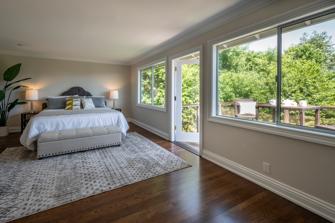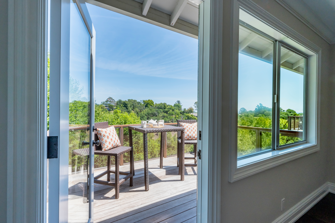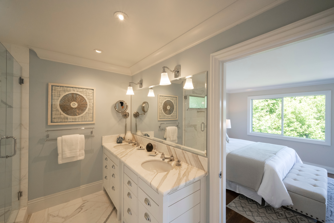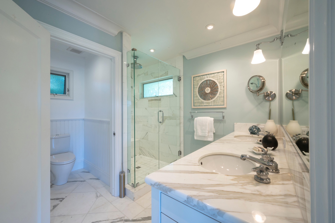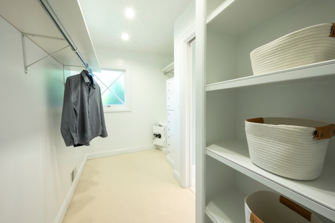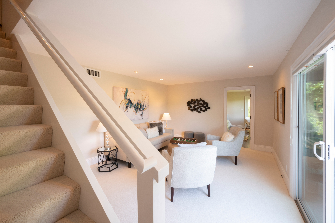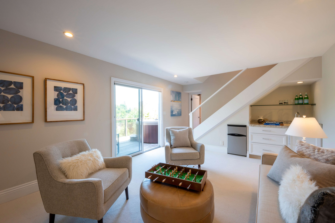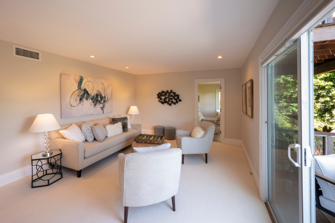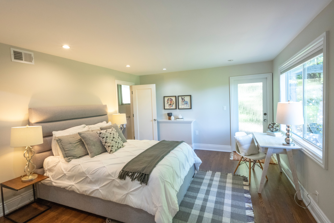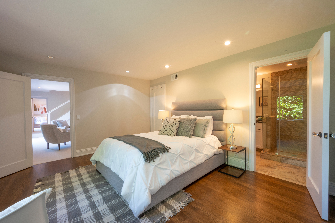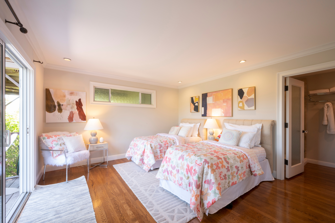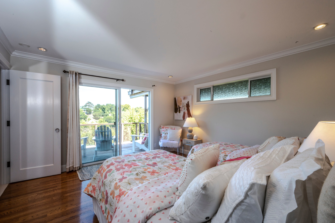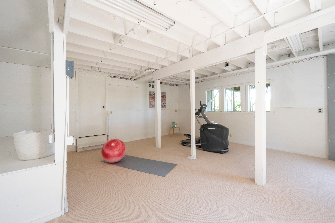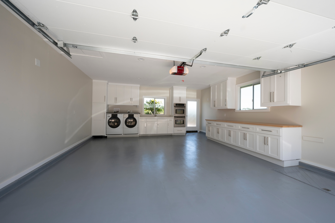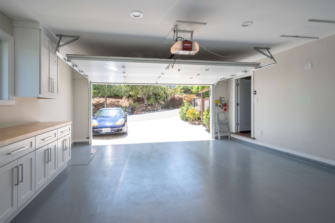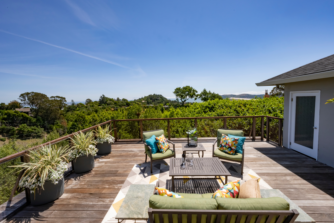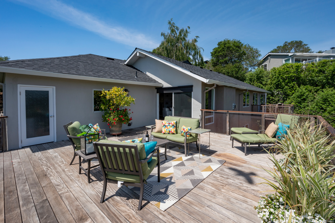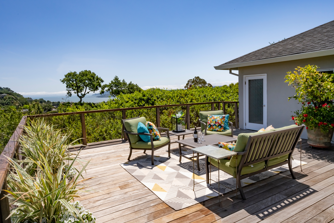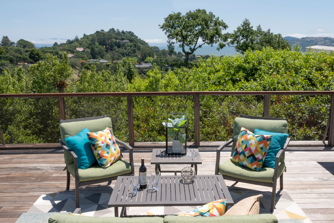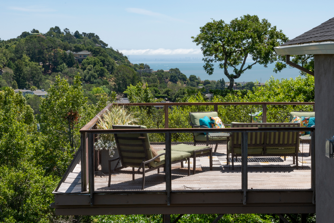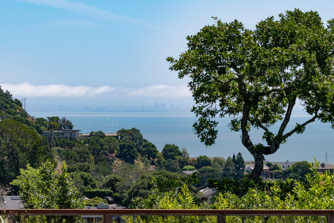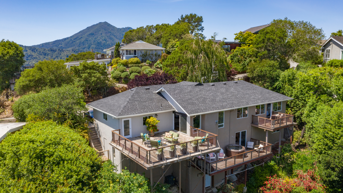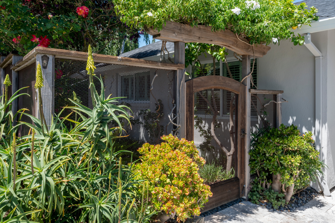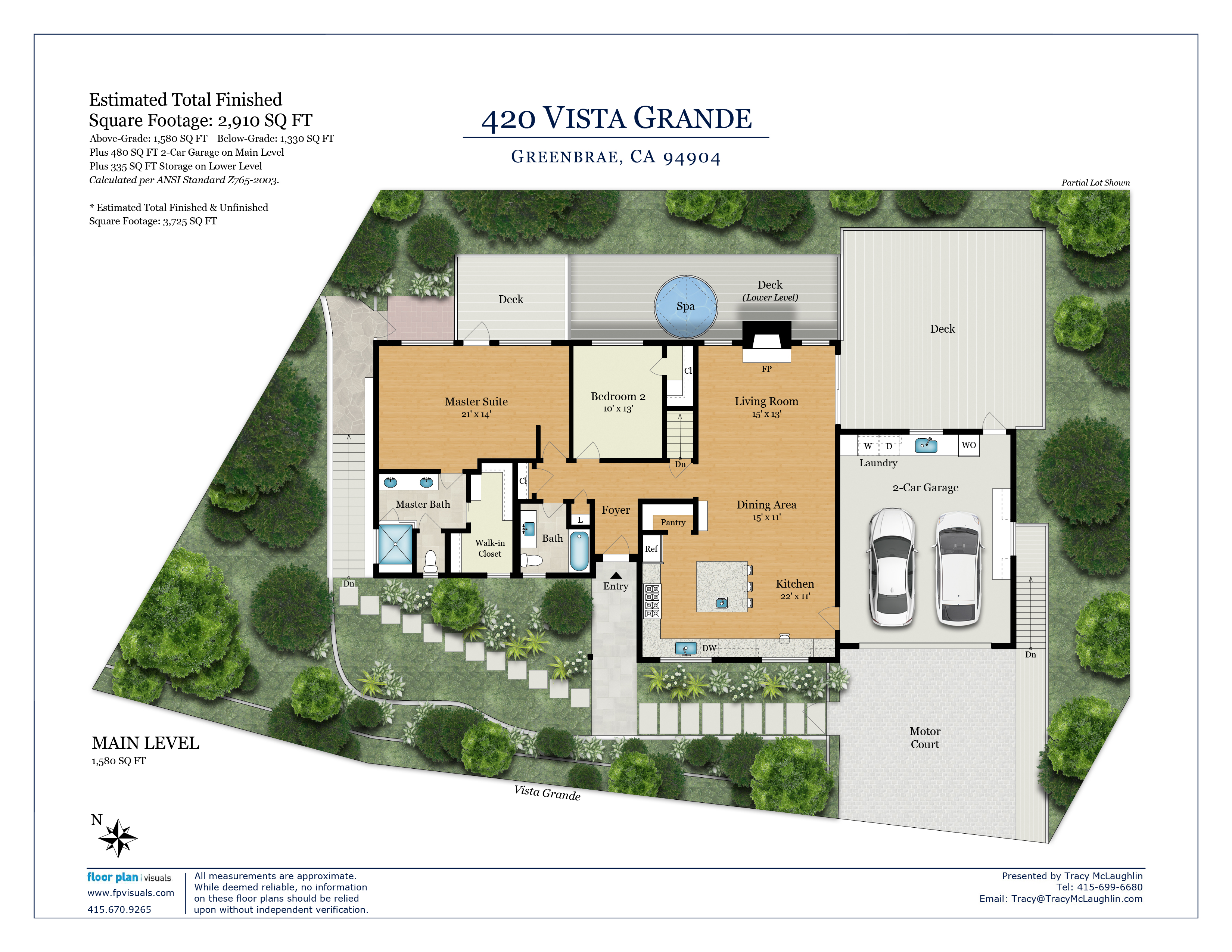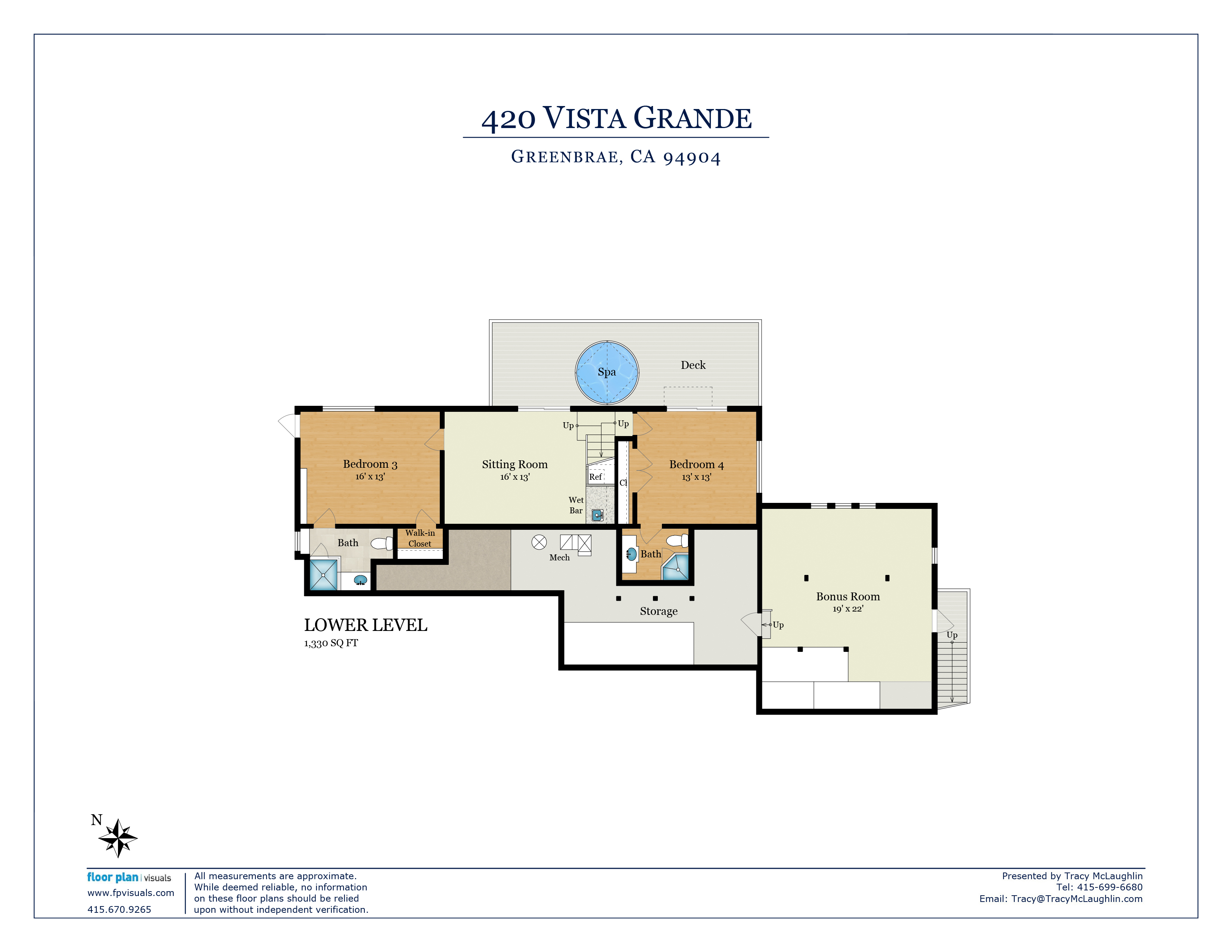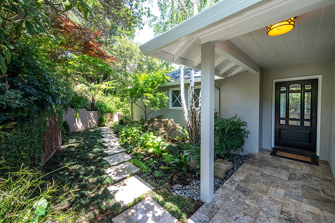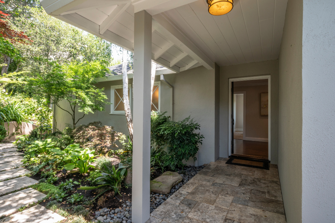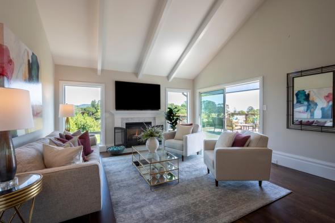
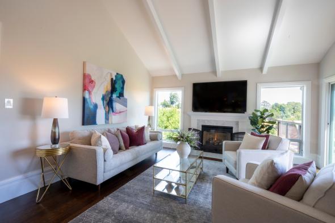
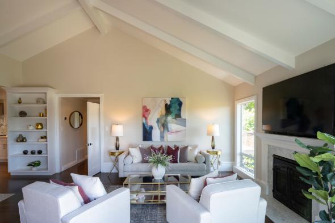
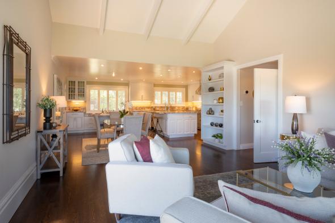
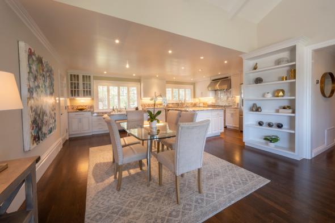
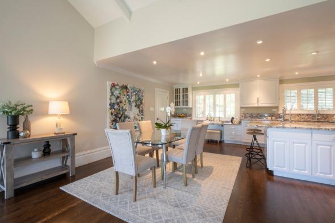
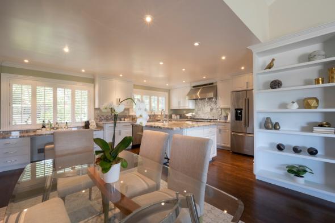
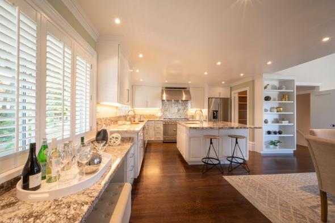
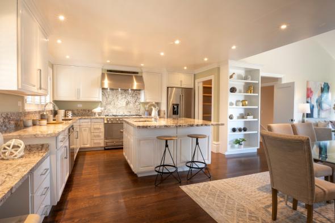
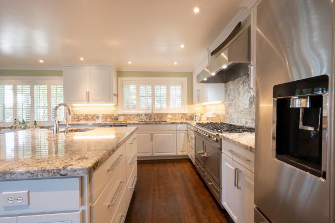
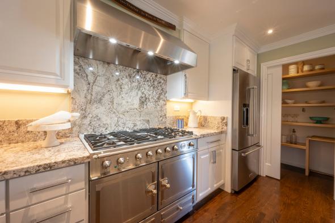
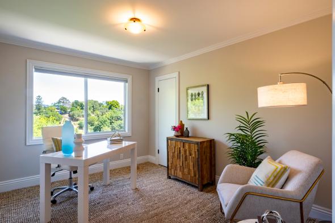
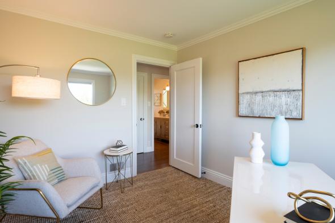
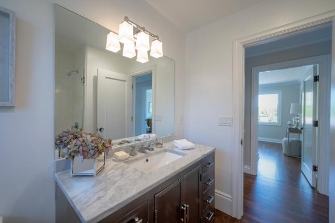
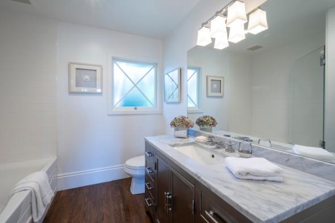
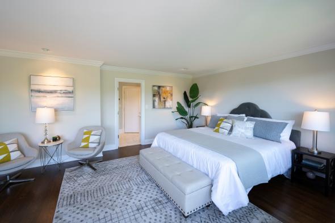
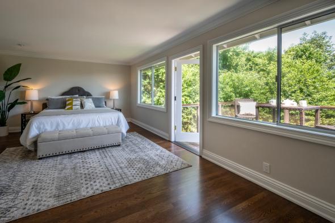
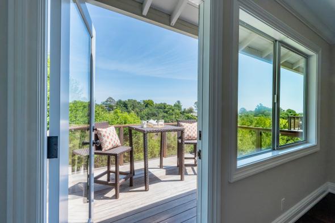
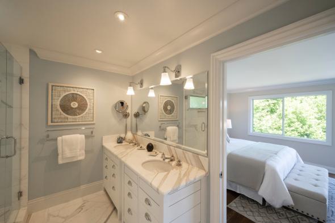
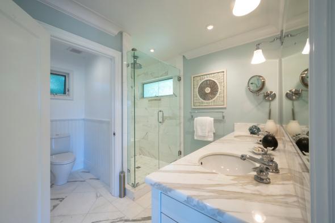
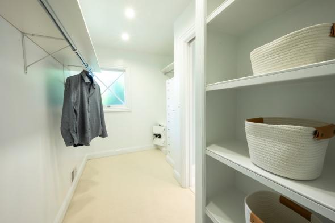
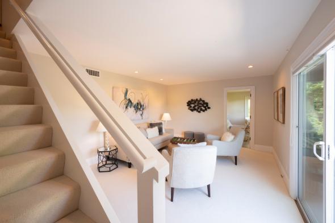
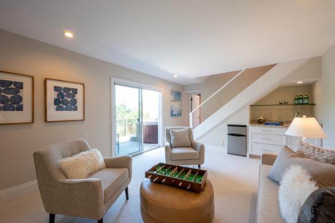
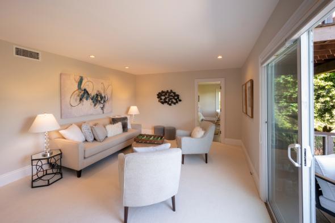
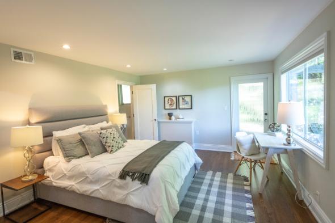
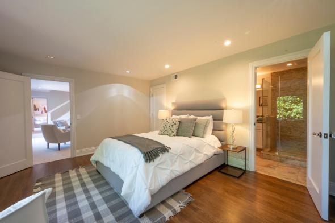
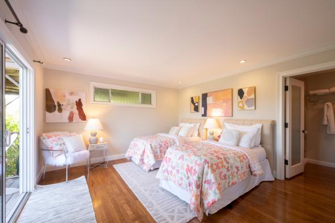
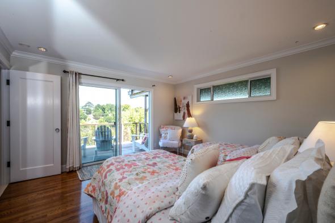
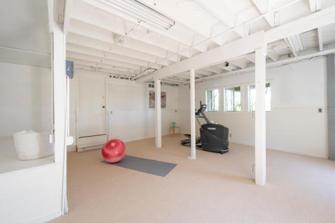
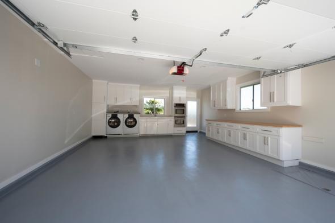
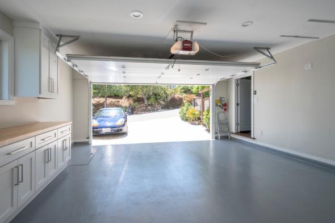
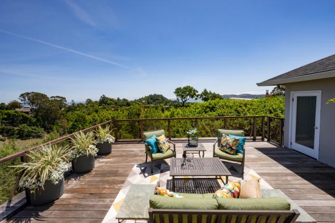
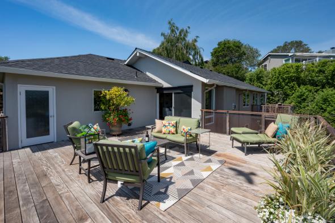
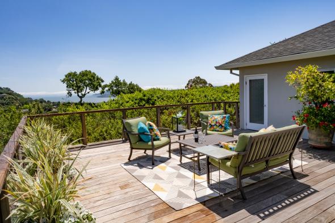
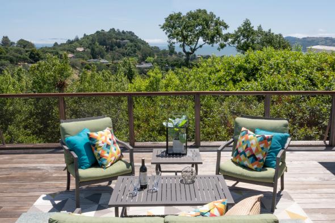
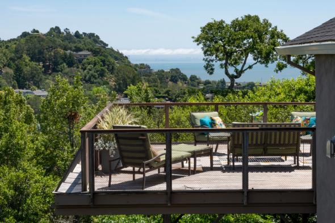
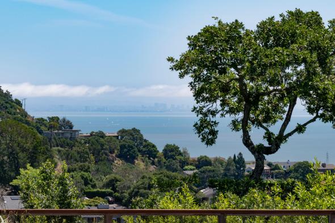
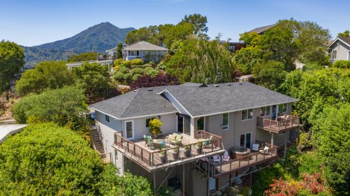
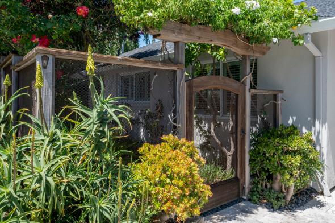
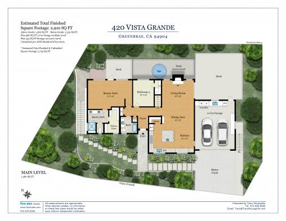
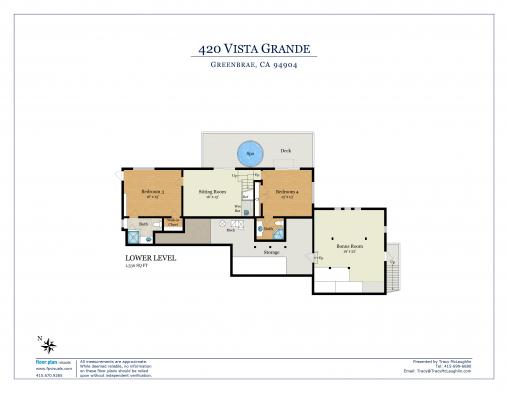
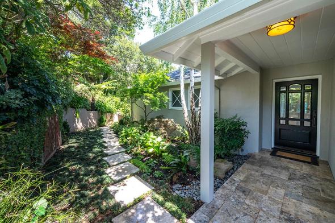
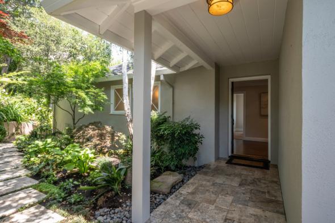
420 Vista Grande
Greenbrae
$1,995,000
Fabulous opportunity to acquire this beautifully updated +- 2,910 square foot residence in one of Greenbrae’s most coveted locations! The outstanding 4 bedroom, 4 full bathroom home has been graced with bespoke, timeless finishes throughout including the extensive use of white marble, an all-white kitchen with high-end, designer appliances, and updated bathrooms. The heart of the house is an outstanding, grand scale great room with soaring ceilings, large dining area, and a chef’s kitchen, all opening to an expansive deck, ideal for entertaining and hosting events. The low maintenance grounds include beautifully appointed gardens and mature landscaping inside the gated entrance, multiple expansive decks for entertaining and relaxing, and a hot tub. The is in close proximity to Kentfield and provides for a very quick commute location. Totally private and very quiet, 420 Vista Grande enjoys a southeastern exposure with optimal sun and sweeping hillside and bay views.
Main Level
- Formal foyer
- Fabulous, open great room includes soaring ceilings, a newly refaced Carrera gas marble fireplace, and large sitting area with a large glass door that opens to an expansive deck. Sweeping water and hillside views are enjoyed from the great room and deck
- Large, open dining area with water views is ideal for hosting dinners and entertaining
- State of the art chef’s kitchen offers a La Cornue stove, two sinks, high-end, stainless appliances including designer hood, built-in desk, water filtration system, ample storage, walk-in pantry, large center island with sink, and bar counter seating for up to three people
- Stunning, hotel like master suite includes sitting area, glass door that opens to a private deck with sweeping views, and large, walk-in closet with built-ins
- Beautifully appointed master bathroom includes Calacatta marble flooring, large double vanity with marble slab, large, walk-in shower with bench, private toilet closet, and lovely fixtures
- Second bathroom on this level includes a designer metal Restoration Hardware vanity with Carrera slab, and shower over the tub with subway tile surround
- Second bedroom on this level is ideal as a nursery or office
Lower Level
- Large, lower level family room includes a granite slab with built-ins, beverage refrigerator, and sink. The lower level family room opens to a deck with a hot tub
- Beautifully appointed bedroom is en-suite and opens to the deck and hot tub; en-suite bathroom offers a vanity with a marble slab, and large, walk-in shower with mini brick tile to the ceiling
- Second bedroom on this level is also en-suite and opens to the deck. The en-suite bedroom offers a tall vanity with stone slab and walk-in shower
Additional Features
- Two car off street parking on a beautifully appointed limestone driveway; ample on street parking
- Two car attached garage includes additional storage, washer/dryer, additional double oven for catering and hosting events, water views, and epoxy paint floor
- Air conditioning on both levels
- Ample storage throughout
- Huge +-418 square foot bonus room is ideal as a gym, yoga studio, or storage space
- Highly ranked K-8th grade Bacich School District
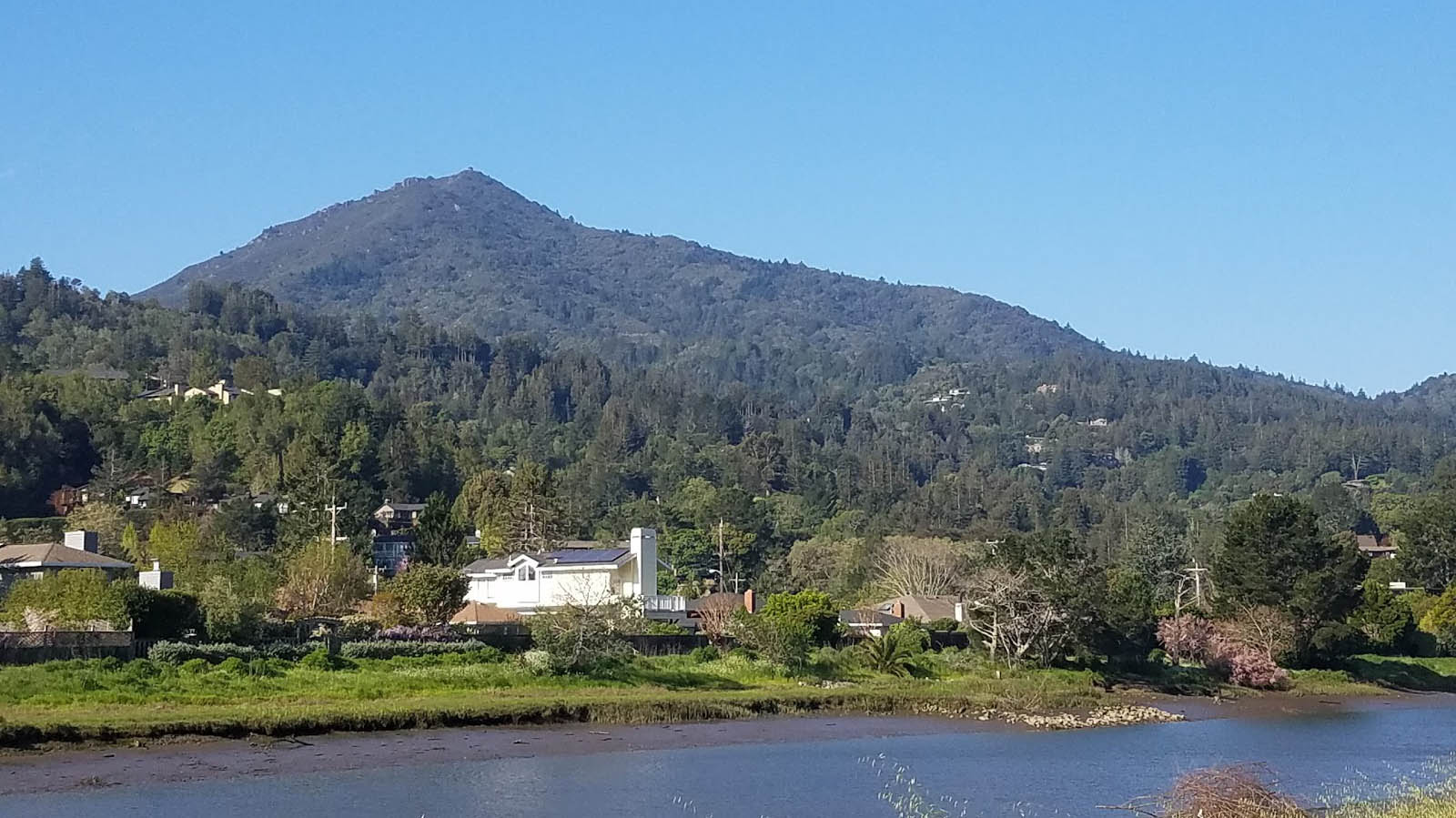
About Greenbrae
Greenbrae is a small unincorporated community located in the heart of picturesque Marin County. It is located 1.5 miles south-southeast of…
Explore Greenbrae
