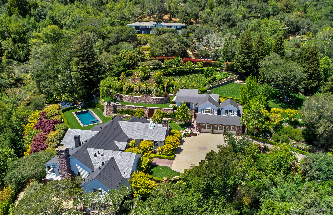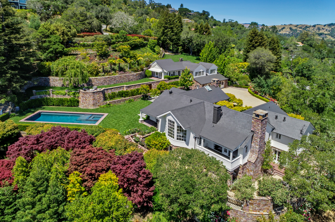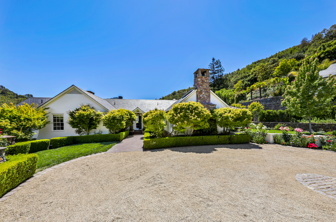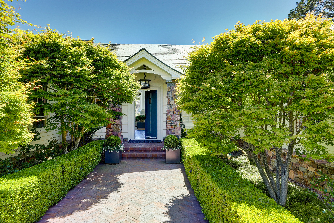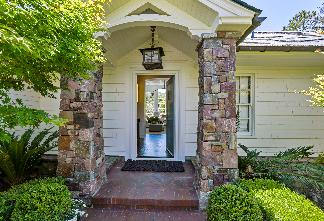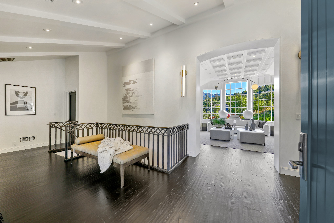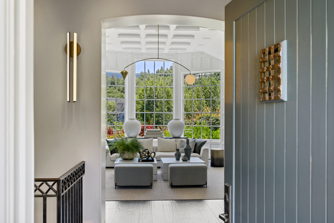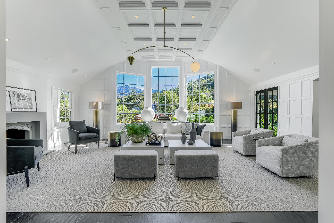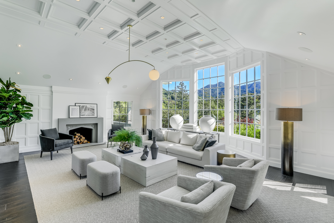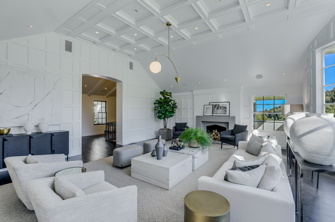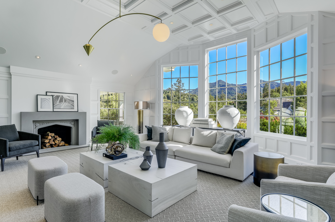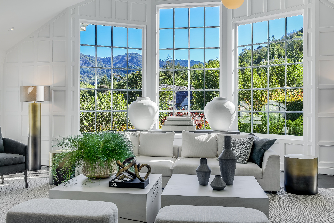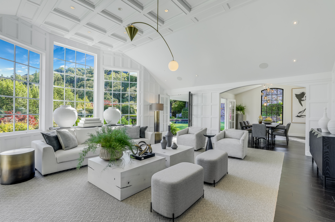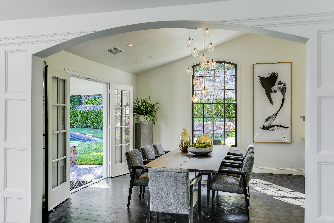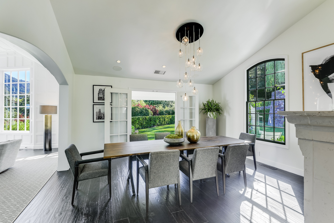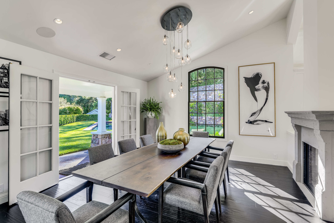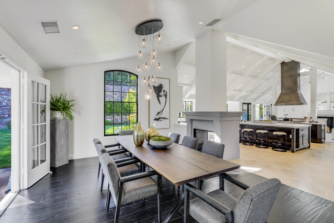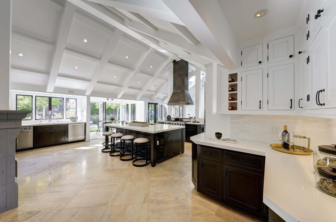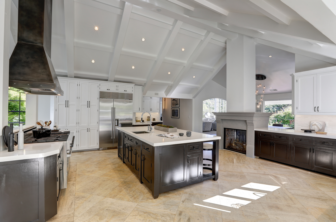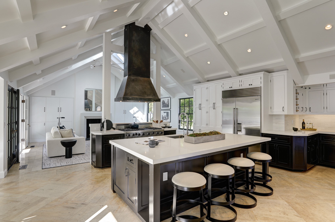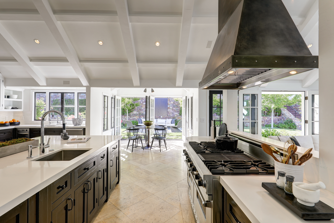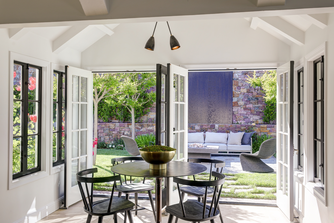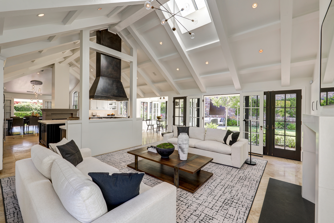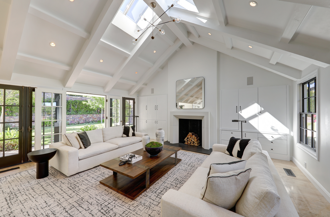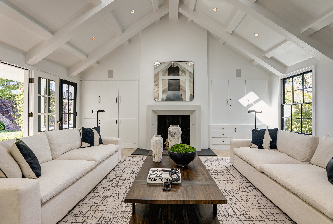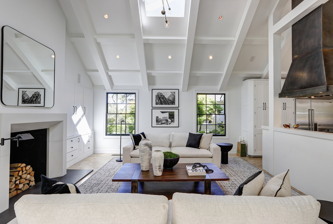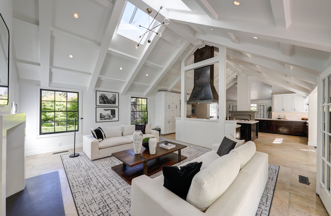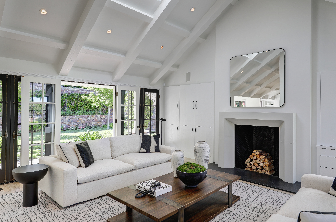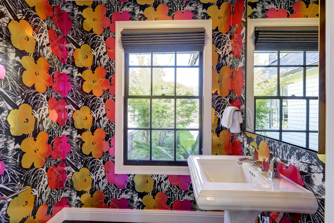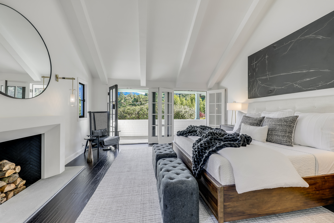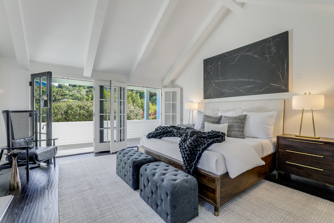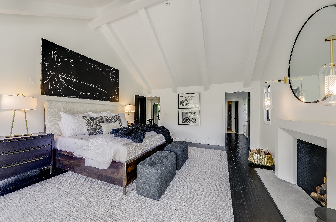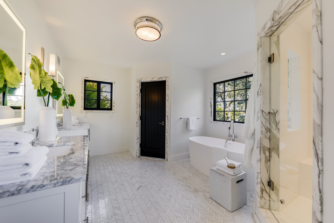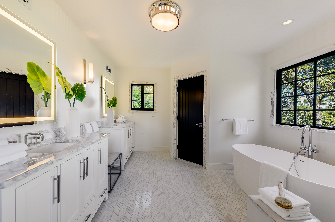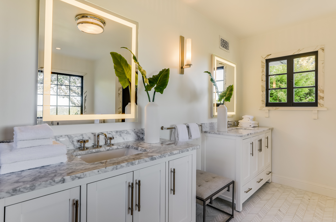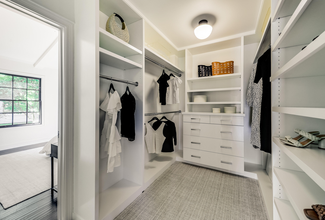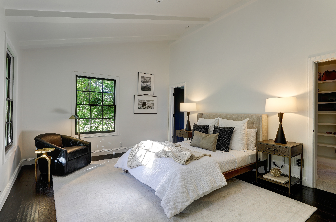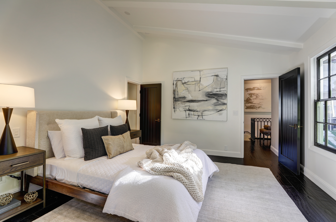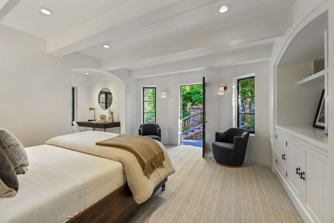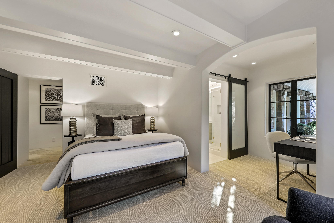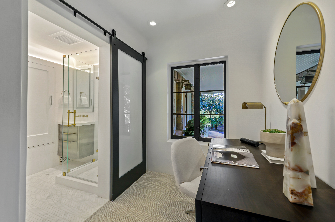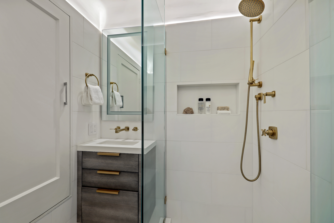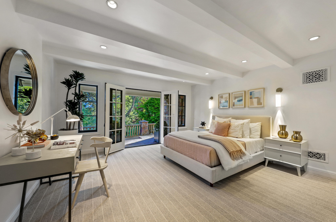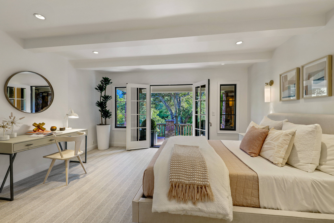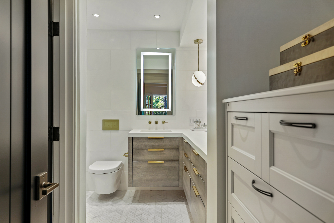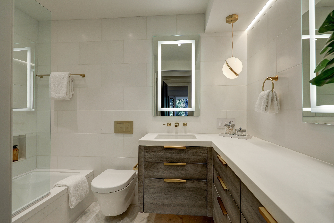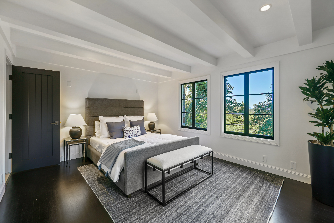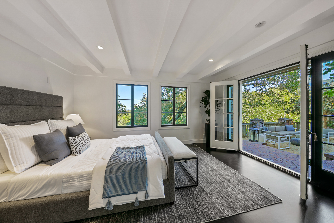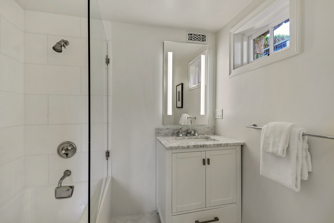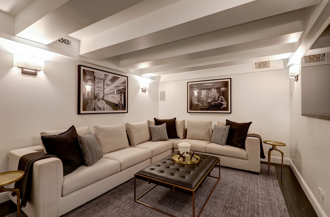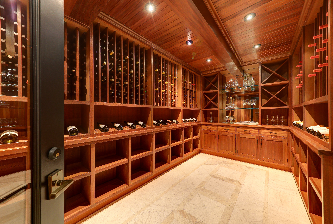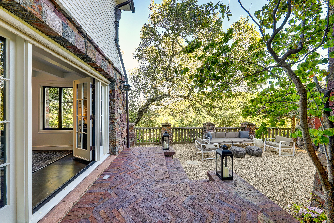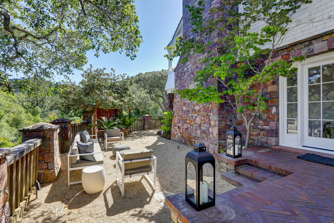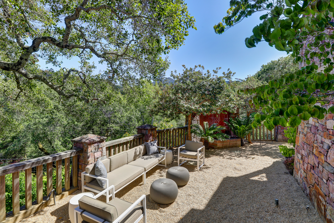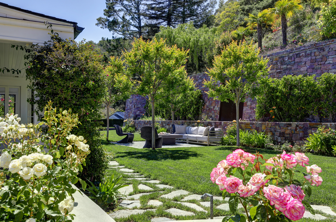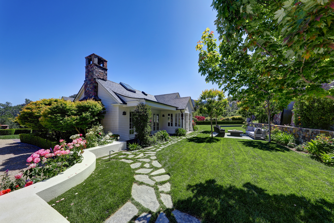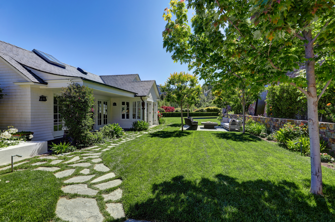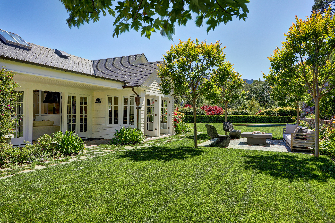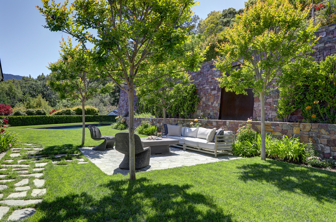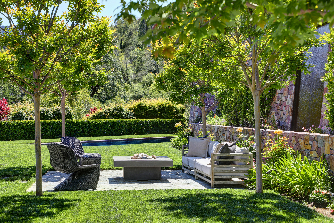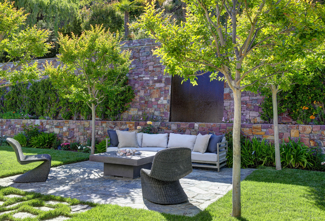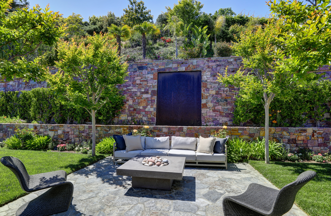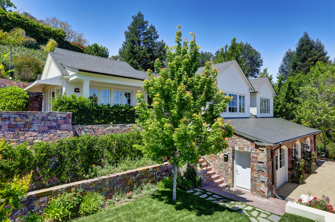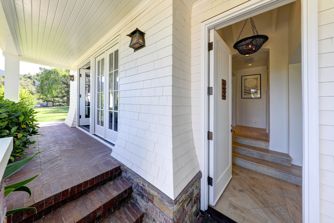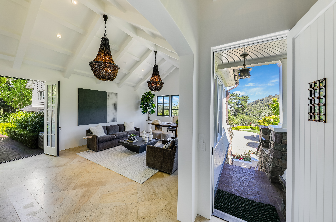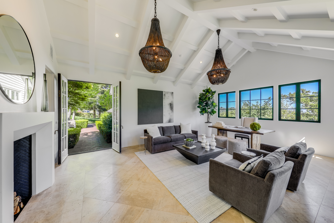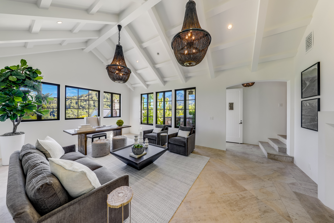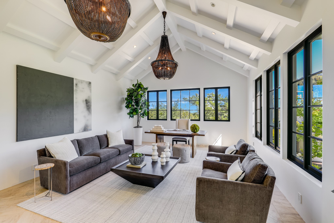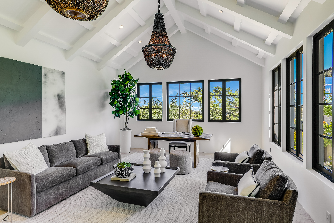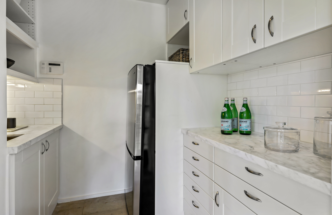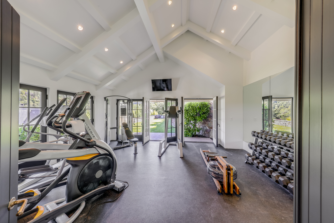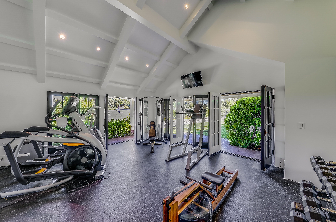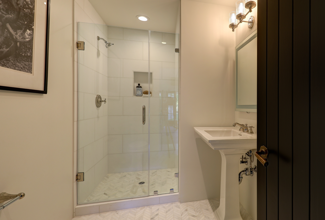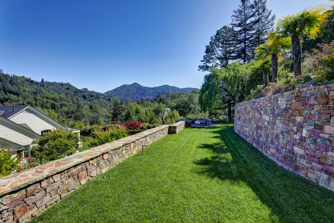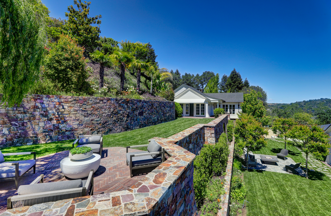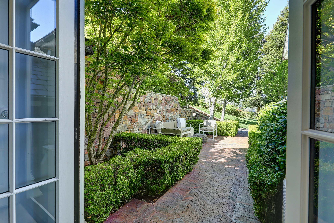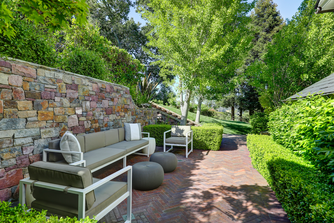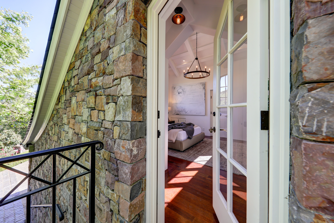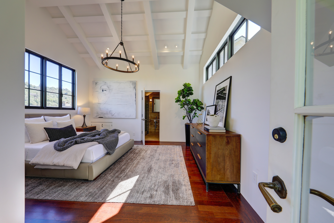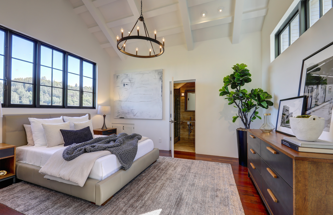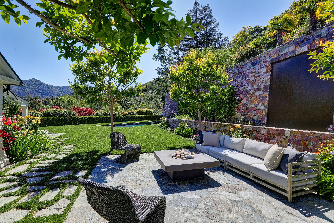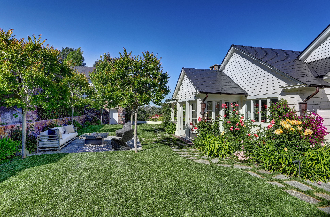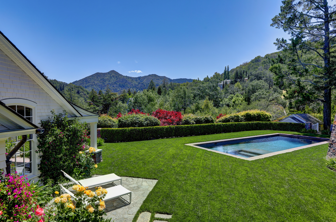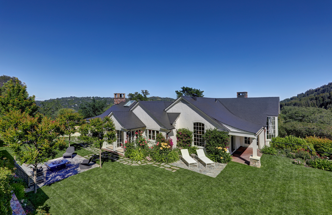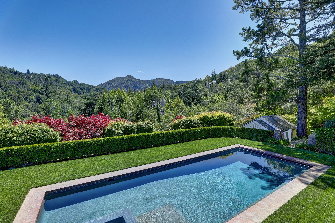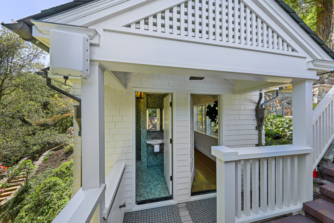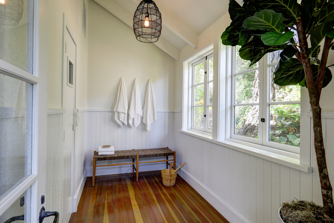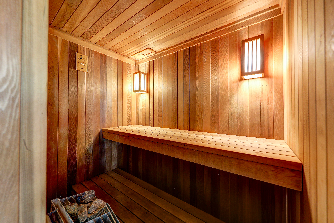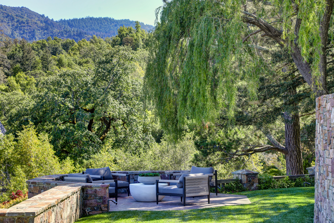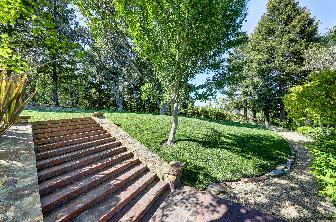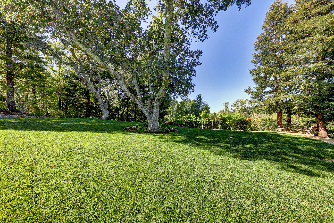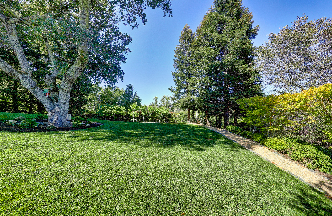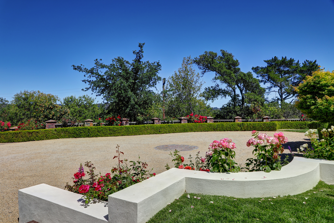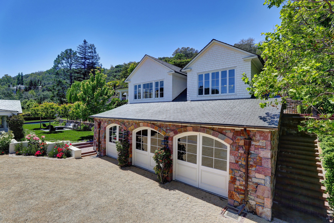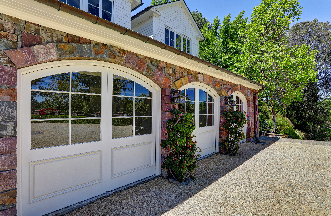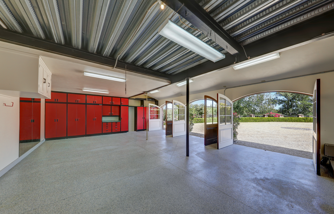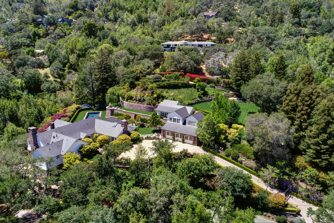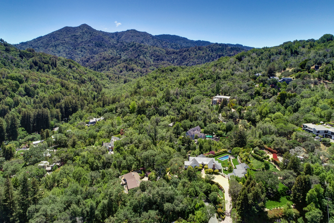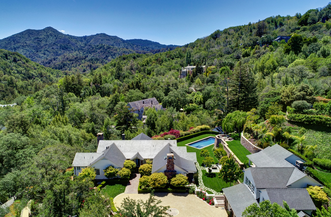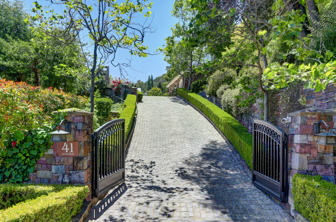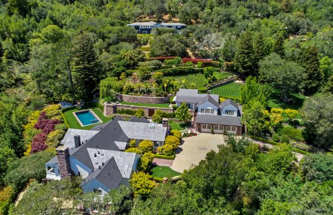
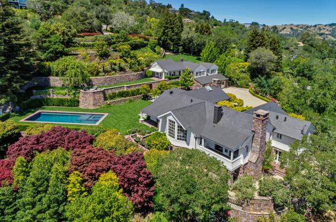
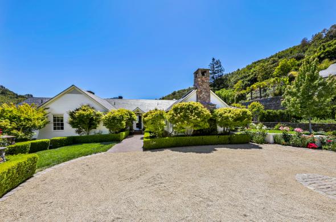
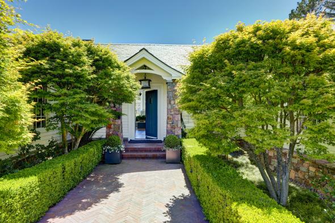
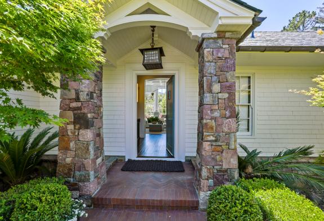
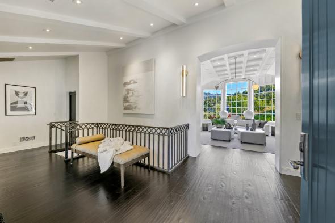
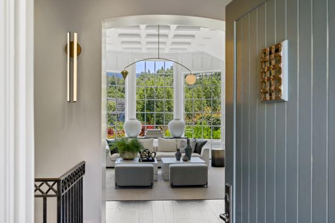
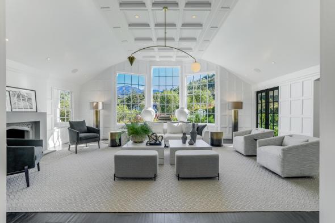
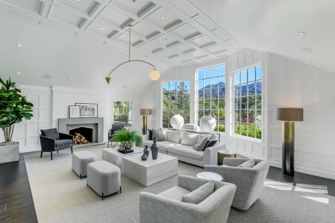
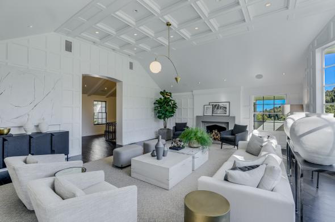
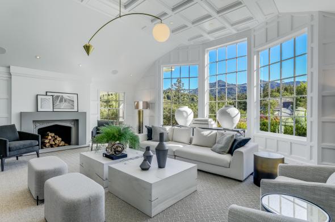
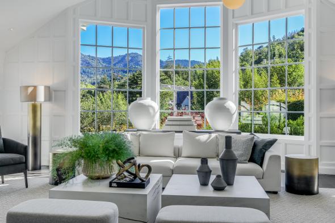
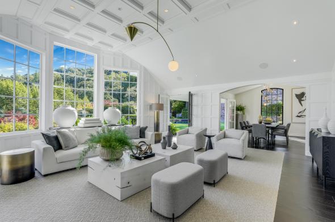
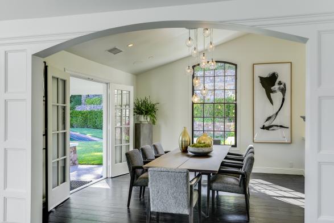
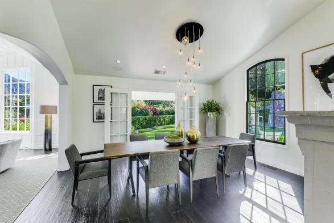
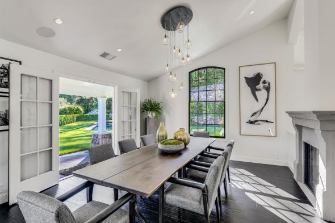
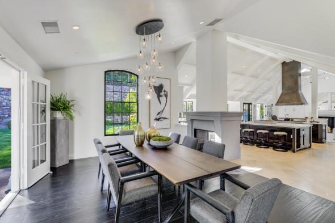
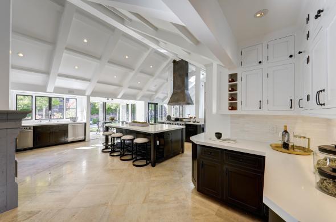
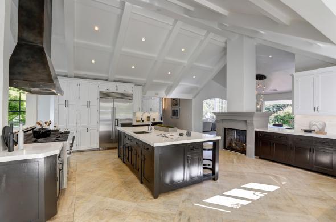
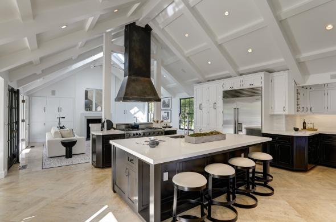
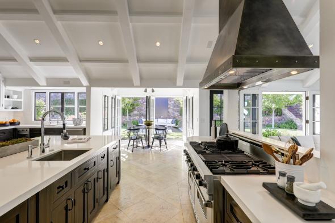
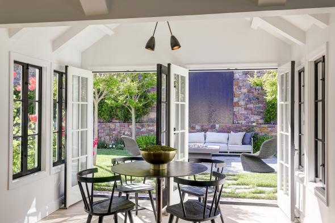
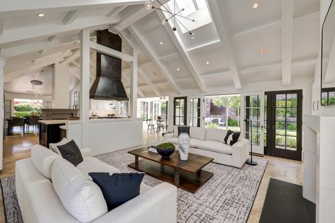
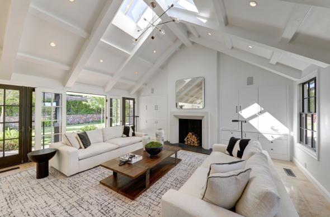
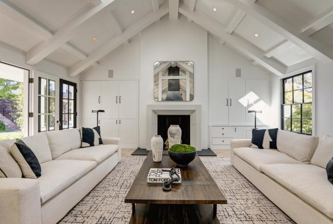
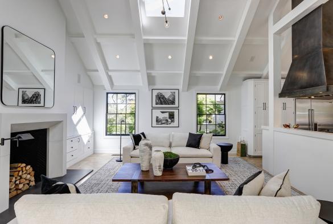
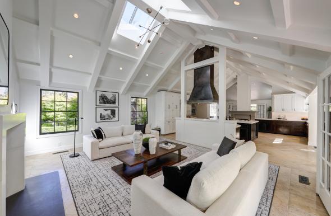
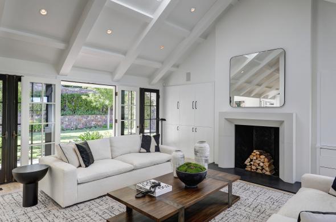
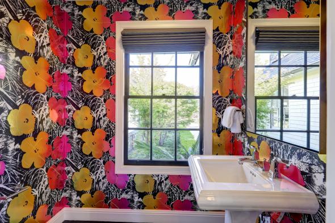
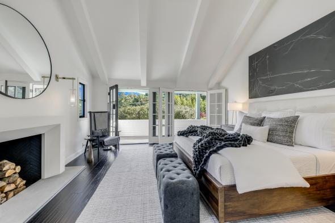
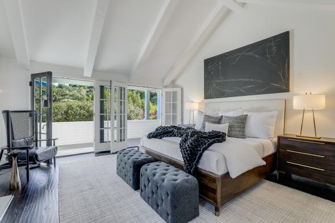
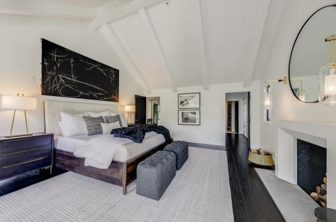
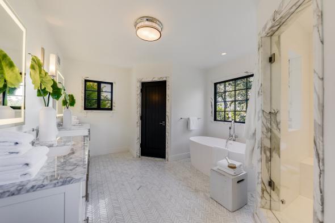
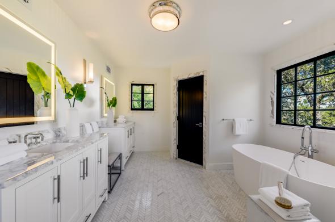
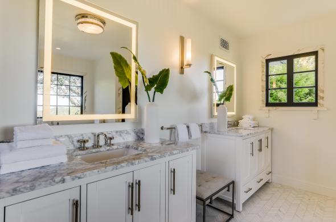
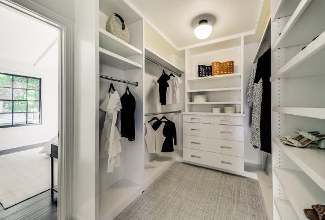
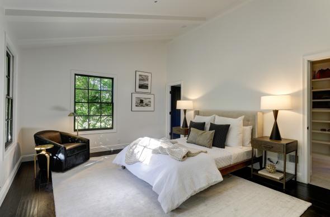
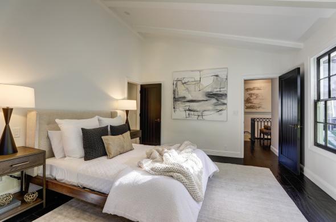
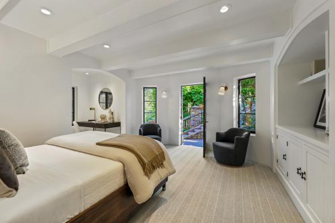
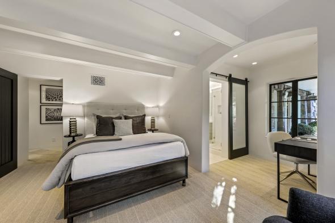
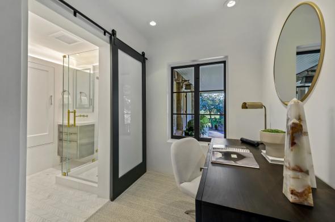
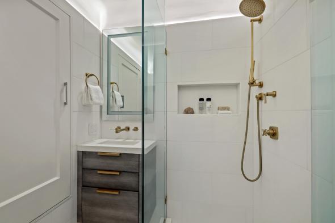
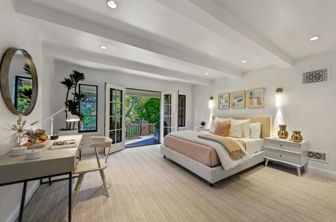
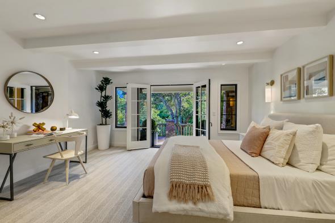
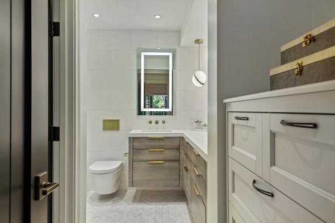
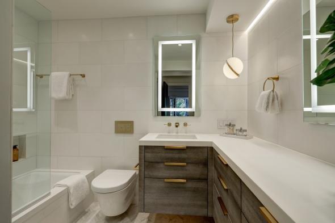
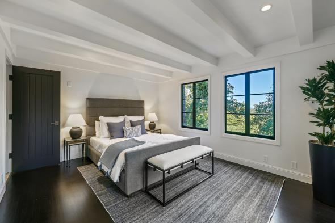
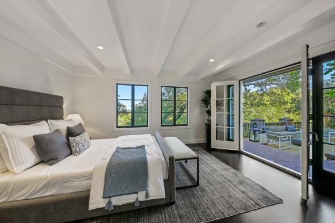
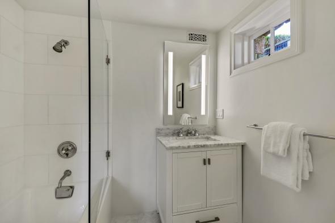
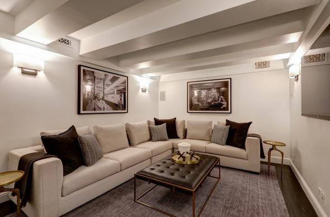
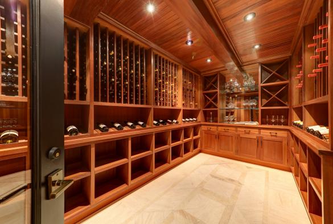
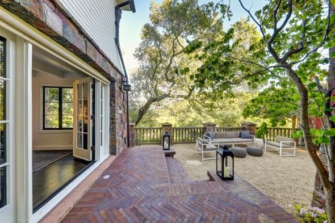
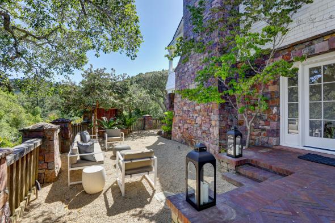
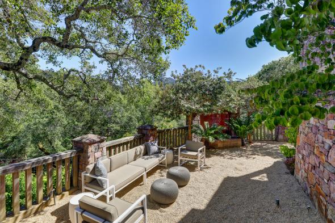
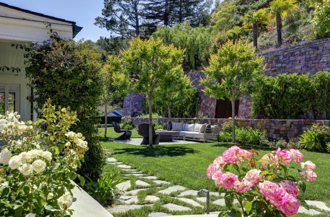
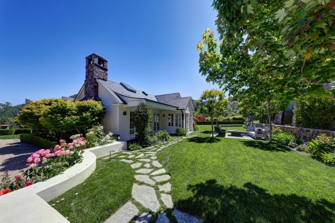
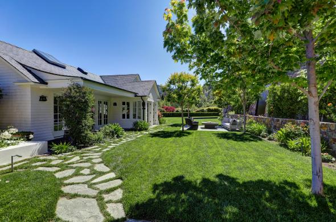
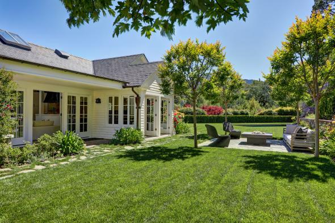
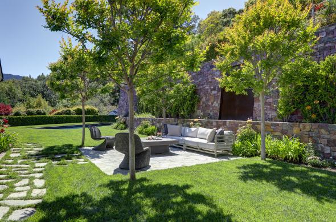
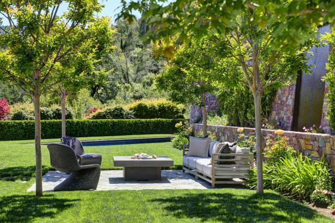
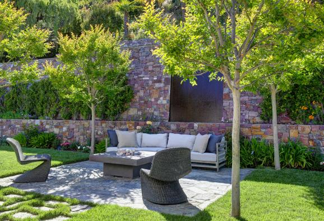
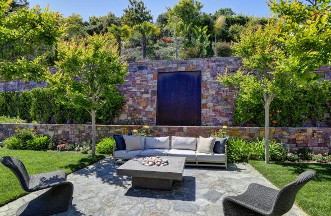
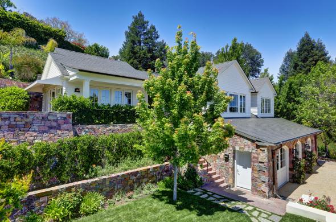
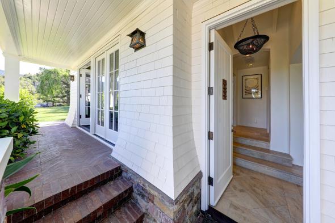
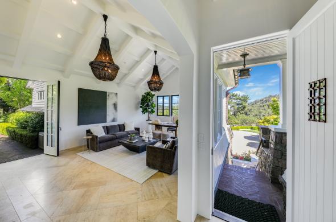
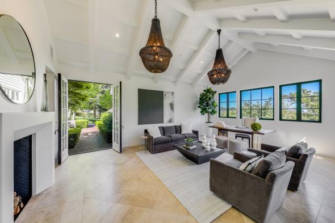
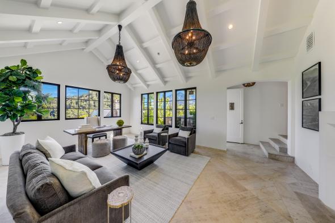
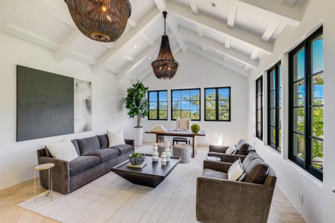
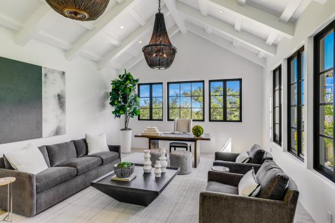
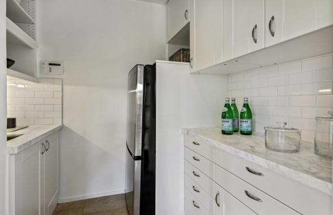
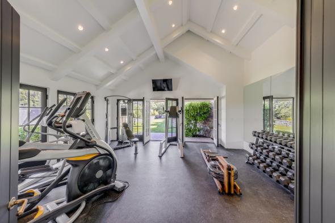
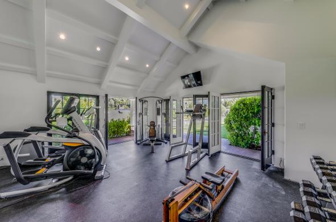
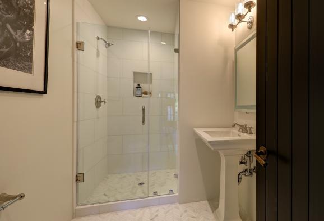
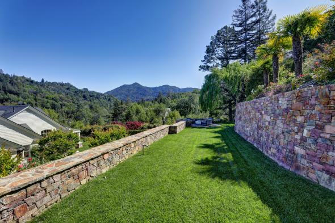
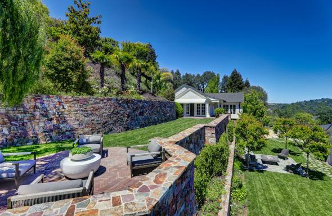
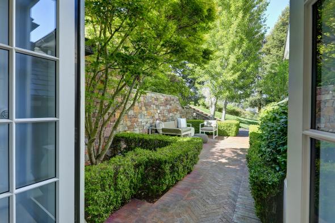
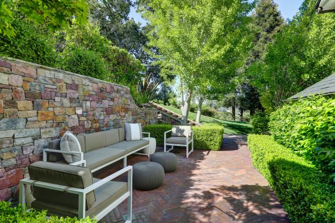
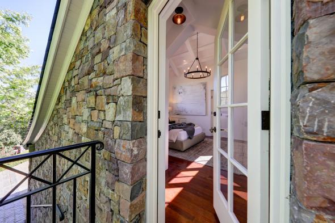
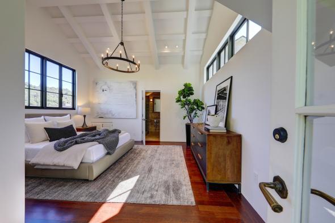
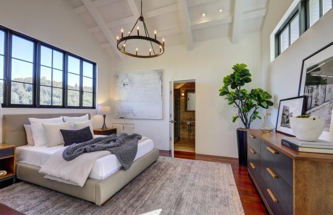
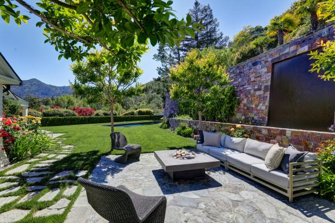
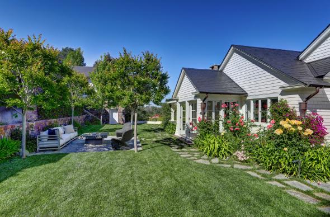
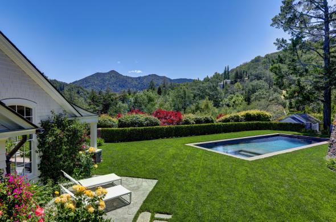
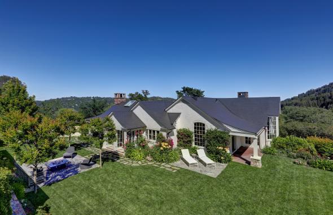
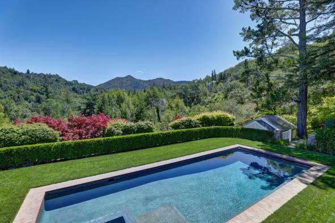
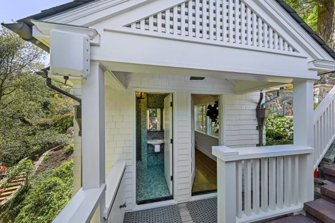
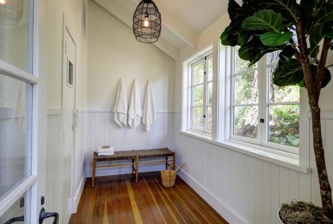
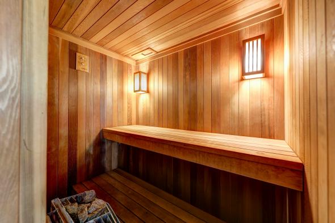
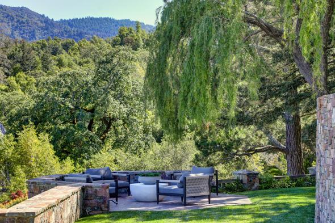
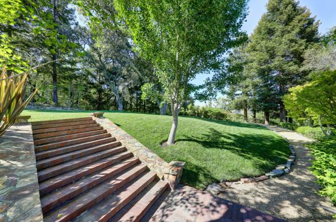
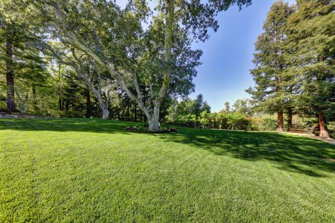
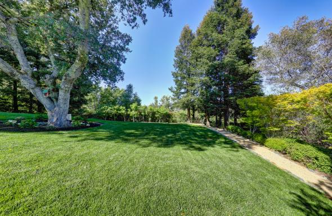
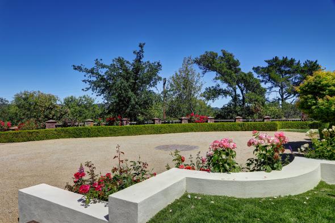

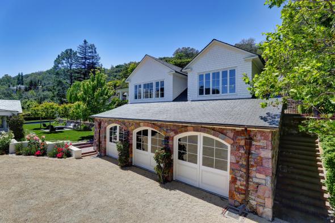

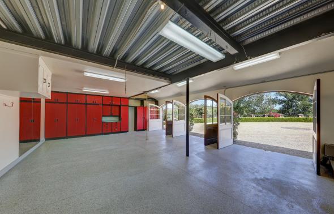
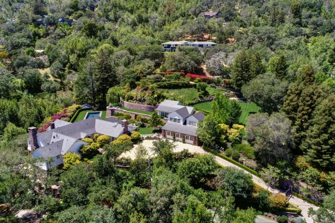
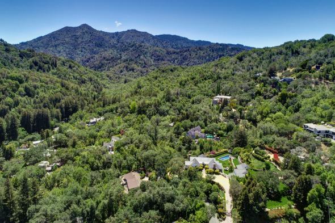
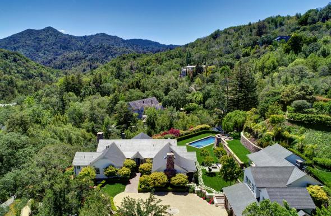
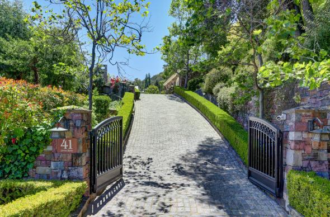
41 Upper Road
Ross
$14,995,000
Reminiscent of a picture perfect elegant “country house” in the Napa Valley, this legendary Ross compound has been beautifully updated with stunning, timeless, high-end design finishes throughout. The main house, comprised of 5 bedrooms, 5 full, and one half bathrooms, offers grand scale public spaces with seamless indoor/outdoor living enjoyed from every room in the home. The heart of the house is a fabulous great room with soaring ceilings that spills out to a sweeping level lawn, in-ground pool, and multiple level outdoor entertaining areas. The shingle style main residence offers a rarely available one level living floor plan with the primary bedroom and one additional bedroom, ideal as an office or nursery, on the main level, and three additional en-suite bedrooms on the lower level. The detached guest house offers a myriad of uses including the option for a generous home office, large enough for board meetings, an additional game/family room, or 7th bedroom. The guest house building also offers a small kitchenette and additional private guest quarter with a separate entrance, ideal for an au-pair, or visiting relatives with direct access to a private garden. The lush European inspired south facing grounds offer a total of three grand scale sweeping lawns, in-ground pool and spa, mature plantings with lush rose gardens, +- 1.6 acres of walking paths with beautifully stacked stone walls, a fire pit, large parking court with circular turnaround, old growth trees, vegetable beds, and multiple level outdoor entertaining spaces; ideal for al fresco dining or for hosting large events. “Reach out and touch” Mt. Tam views are enjoyed throughout. The residence is ideally located just a few blocks from the award-winning K-8th grade Ross School, the Ross Common, and in very close proximity to the vast trail network accessed through Mt. Baldy’s trailhead for the “loop” to Phoenix Lake and many of Mt. Tam’s trails for hiking, biking, and running..
Main Residence: Main Level (+- 5,985 square feet total)
- Large formal foyer with Mt. Tam view
- Chic powder room with bold designer print wallpaper, designer lighting, and pedestal sink
- Grand scale living room with soaring ceilings, tall walls of windows with stunning Mt. Tam views, paneled walls, designer light fixture, woodburning fireplace, and glass doors opening to the pool and exterior grounds
- Fabulous, large dining room with gas log fireplace and designer light fixture (John Pomp) has glass doors opening to the exterior grounds and pool
- Incredible chef’s kitchen offers huge island with bar/counter seating for 4 people, two sinks, ample storage, designer subway tile backsplash with Quartz slabs, high-end stainless appliances, metal hood, large eat-in space opening to the exterior grounds, and high ceilings
- Adjacent family room includes soaring ceilings, ample storage with built-ins, wood burning fireplace, and three sets of glass doors opening to the level lawn and gardens
- Large bedroom on main level, ideal for in-laws or a nursery, offers high ceilings and overlooks the front yard and gardens; beautifully renovated en-suite bathroom includes herringbone marble floor; Thasos marble shower, and pedestal sink
- Hotel like primary suite includes two large walk-in closets with custom built-ins, wood burning fireplace, custom light fixtures, high ceilings, and two sets of glass doors that open to a private balcony with direct views of Mt. Tam
- Primary bathroom includes two separate vanities, light up mirrors, custom lighting, marble flooring, stand-alone tub, private toilet closet, walk-in steam shower with Thasos marble, and Calacatta marble surround
Main Residence: Lower Level
- Beautifully appointed media room is ideal for watching movies and/or sports/games
- “Wine Spectator” worthy walk-in wine cellar
- First bedroom on this level is en-suite and offers custom lighting, a walk-in closet, desk area, ample built-ins/storage, and glass door that opens to the exterior grounds; full renovated en-suite marble bathroom includes marble floor, brass fixtures, custom vanity, and barn door
- Large laundry room includes ample storage, sink, large slab for folding, and hanging rack
- Second bedroom on this level includes a set of glass doors opening to a large exterior living space with Mt. Tam views, walk-in closet, and en-suite bathroom with newly renovated Thasos marble full bathroom and marble floor
- Third bedroom on this level includes a desk area, glass doors that open to the exterior grounds, Mt. Tam views, and newly updated full bathroom with custom vanity, brass fixtures, marble floors, two light up mirrors, ample storage with built-ins, Thasos marble shower over the tub, and large walk-in closet with built-ins
The Guest House and Gym Building (+- 1,355 square feet)
- The guest house offers flexible use as a home office, guest house, or large media/additional family room. The fabulous living space includes high box beam ceilings, designer lighting, Mt. Tam views, a wood burning fireplace, kitchenette with marble slabs, refrigerator, built-ins/storage, and sink; ideal for running meetings or hosting events
- +-360 square foot gym with rubber flooring is generous in scale and includes three sets of glass doors opening to a sweeping level lawn, stone walls, and sitting area with sweeping Mt. Tam views
- All gym equipment and flat screen TV included
- Newly updated Thasos marble full bathroom with pedestal sink
- En-suite guest bedroom with separate entrance is ideal for long term guests. This private suite with high ceilings and designer lighting has its own door that opens to the secondary lawn and an exterior sitting area with views. The guest suites attached bathroom includes a full tile bathroom
The Sauna Building/Pool Bath (+- 165 square feet)
- The sauna building is ideal for relaxing after swimming, and includes a full tile bathroom, designer light fixture, changing room, and dry sauna.
Additional Features
- Gated for security and privacy
- Fully fenced
- Landscape lighting throughout the +-1.6-acre grounds
- Well for landscape irrigation
- Slate roof
- Security system plus on-site Nest cameras
- Built-in speakers in main living spaces
- 3 zone heat and air conditioning (no air conditioning on lower level of the main house)
- Heat, air conditioning, and lighting can be controlled by using Control4 app
- Secondary gated entrance for service vehicles offers additional access for vendors/service providers
- Attic and ample storage throughout
- Beautiful “wall of water” feature located directly across the eat-in space in the kitchen
- +- 945 square foot 3 car garage with carriage doors and ample storage
7
Bedrooms
8.5
Baths
7,200
Sq Ft
1.7 acres
Lot Size
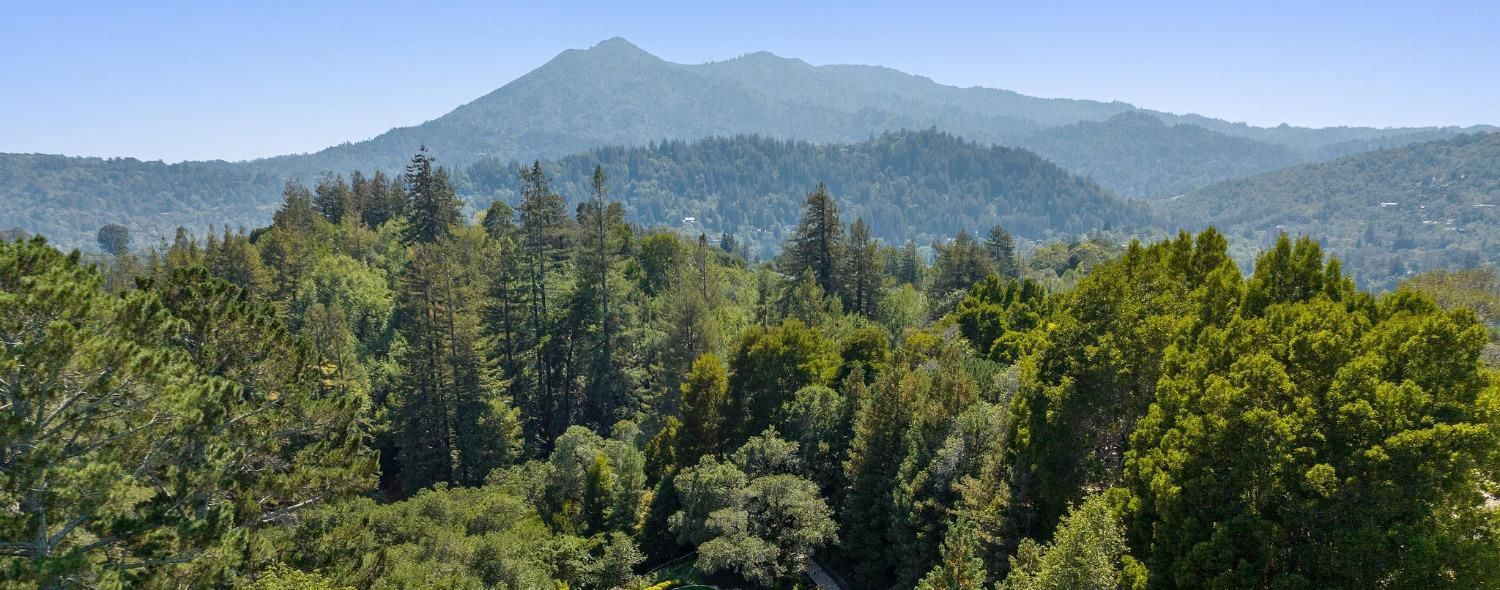
About Ross
In 1857 a Scotsman from San Francisco, James Ross, bought a large Mexican land grant named Rancho Punta de Quentin, which extended from what is now…
Explore Ross
