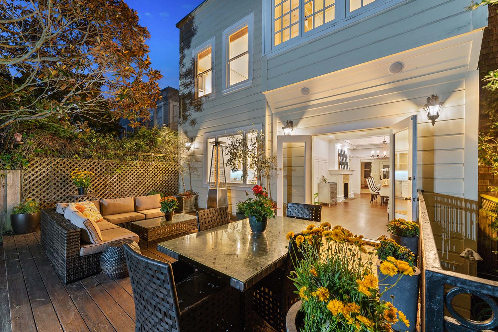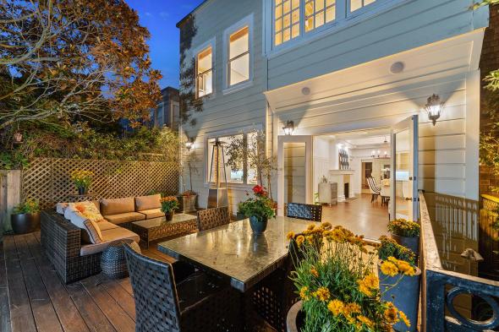
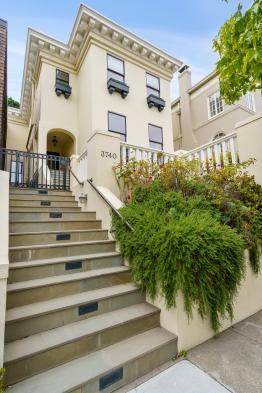
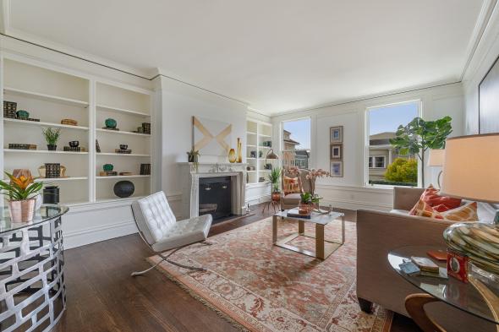
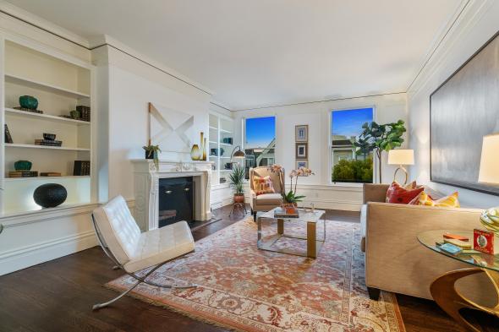
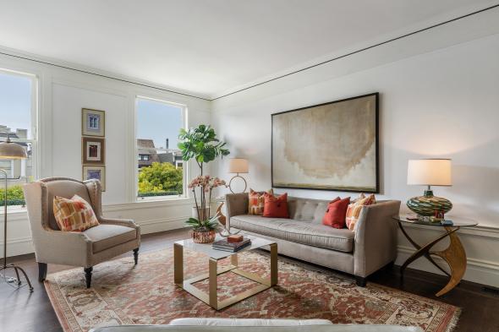
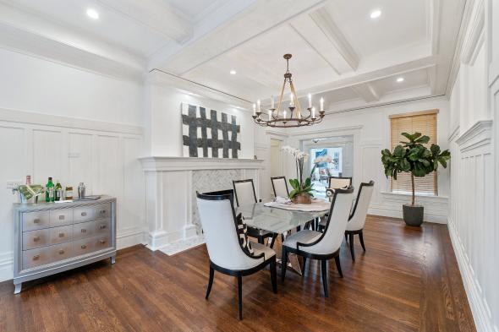
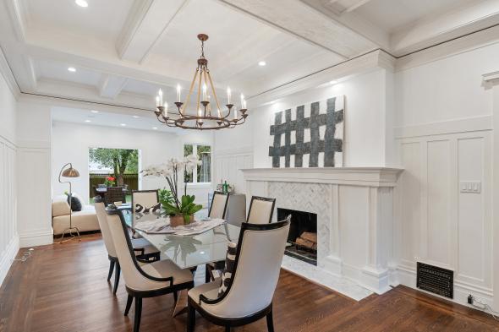
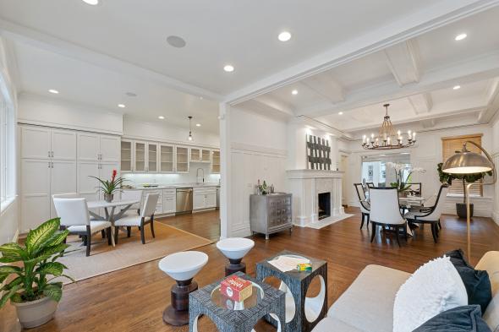
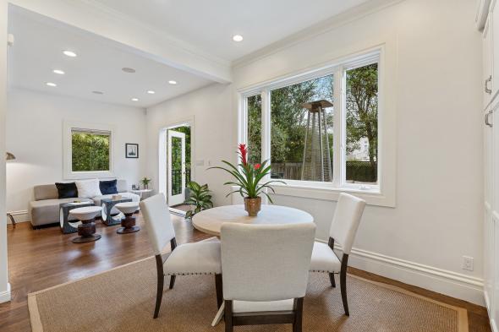
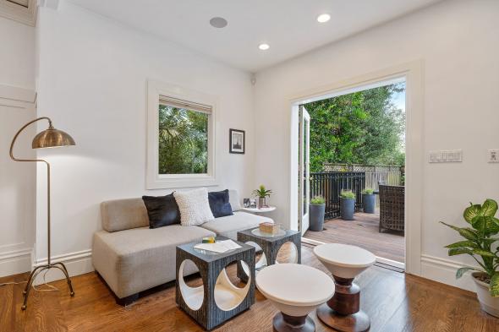
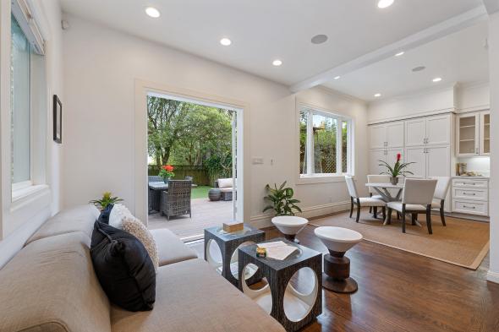
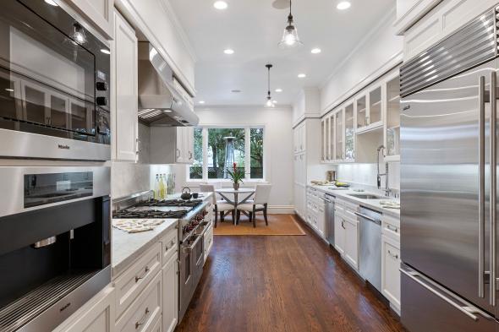
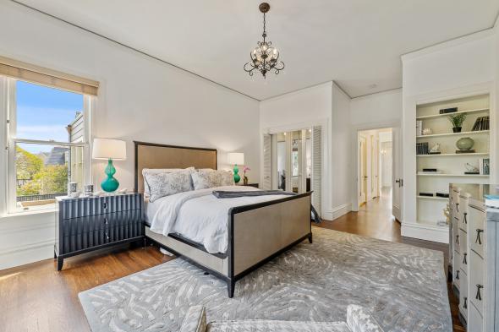
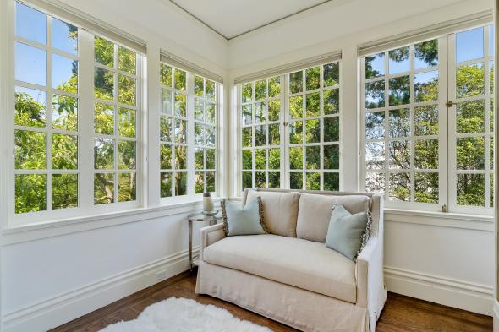
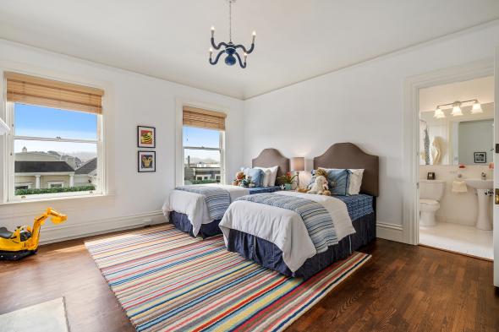
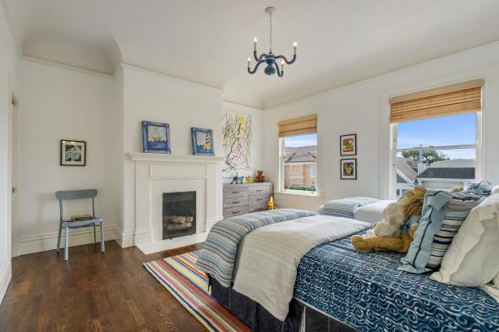
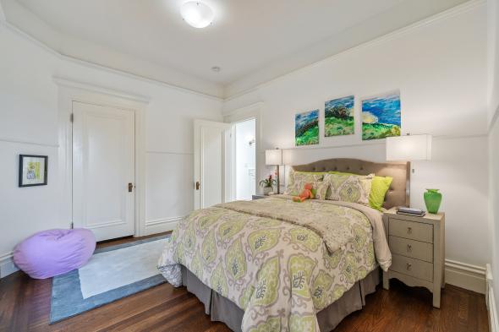
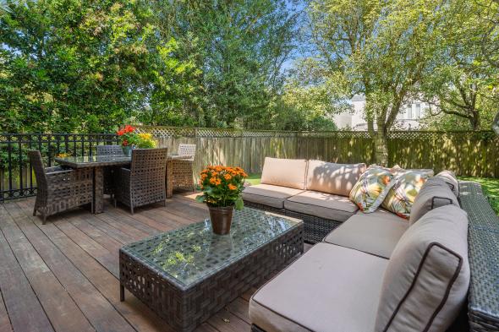
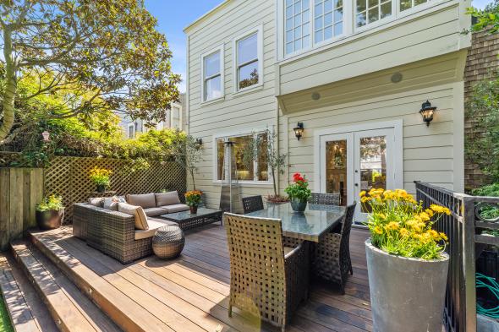
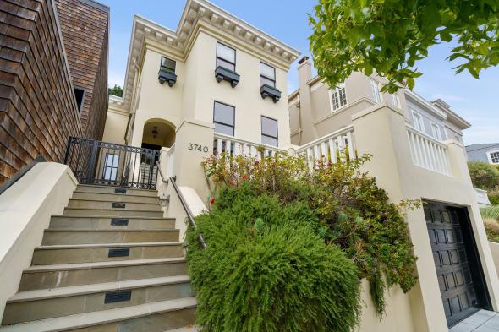
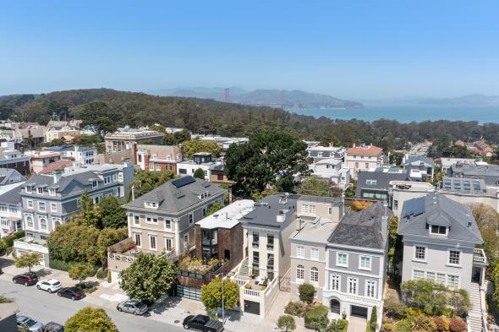
3740 Clay Street
San Francisco
$7,200,000
Located on a beautiful tree-lined block in one of San Francisco’s premiere residential neighborhoods, this beautiful home works wonderfully for casual everyday living as well as grand-scale entertaining.
The main level enjoys exquisite architectural detailing, elegantly proportioned rooms connecting via a flowing open floor plan, and a gourmet chef’s kitchen/ great room stepping out to large patio and yard surrounded by lush greenery. Upstairs enjoys four bedrooms and three baths, while the lower level has a 5th bedroom, full bath plus powder room, family room, gym/storage and laundry room. A large one car garage and a bright south patio are additional amenities.
With its close proximity to the trendy boutiques and popular restaurants of outer Sacramento Street and Laurel Village- as well as to the Presidio, one of the world’s most beautiful parks- this fabulous urban abode provides a quintessentially San Francisco lifestyle in one of the city’s most sought-after and vibrant historical neighborhoods.
Property Profile
- 5 bedrooms, 4 baths, 2 powder rooms, family room, gym/ storage, 5 fireplaces and south patio
- 1 car garage
- 4,452 square feet as per draftsman; 3,624 square feet as per tax records; buyer to independently verify
- 3,511 square foot, 27.5 x 127.5’ lot as per tax records
- Built circa 1904 as per historical records
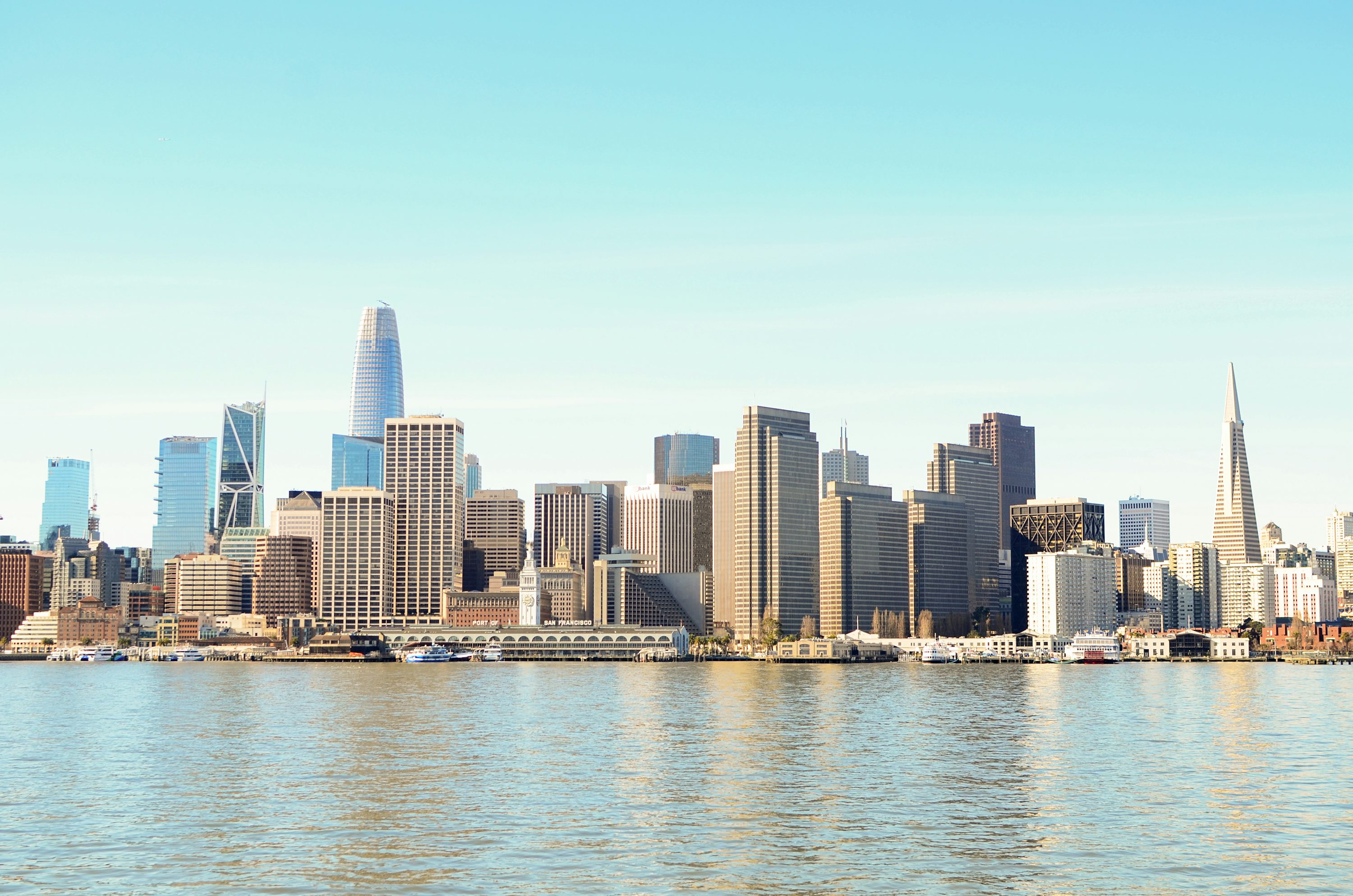
About San Francisco
San Francisco remains a cultural mosaic—steeped in history, art, gastronomy, and innovation. It’s a bustling urban hub with tight-knit…
Explore San Francisco
