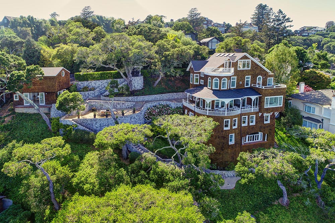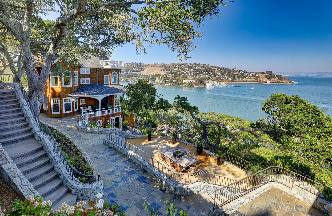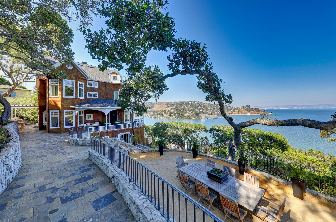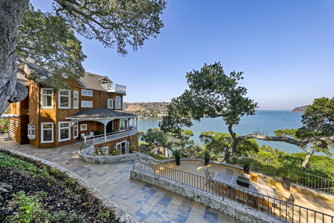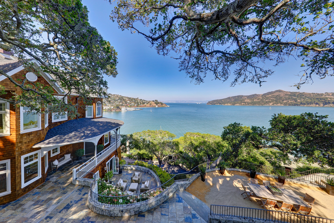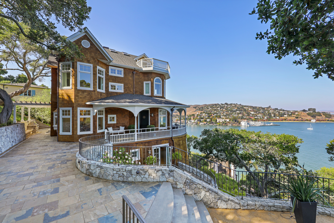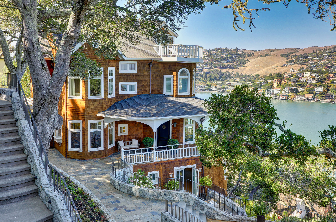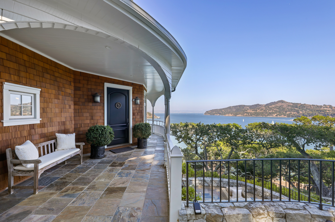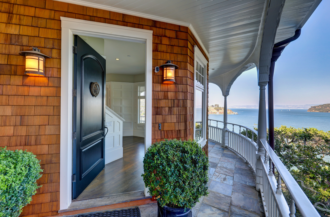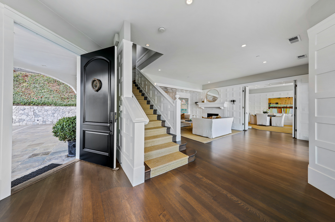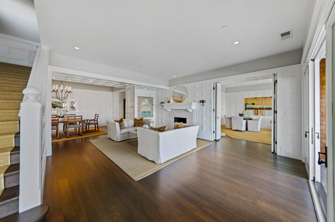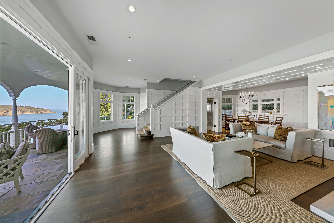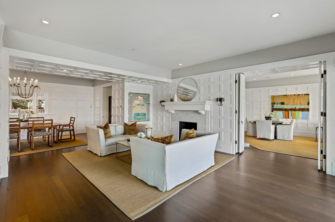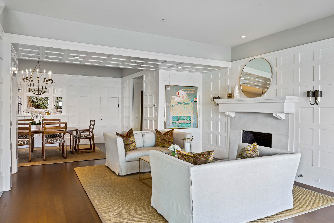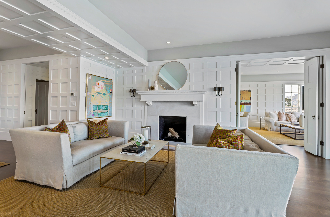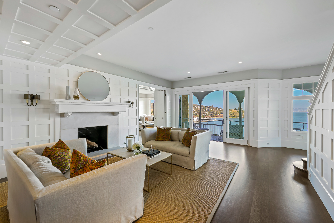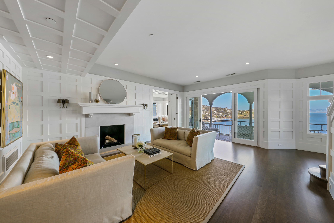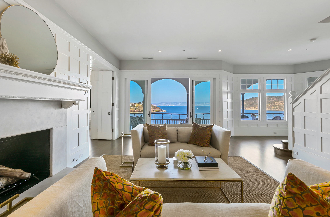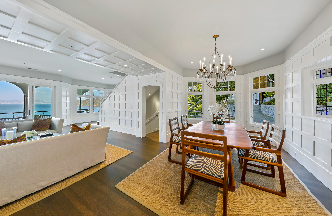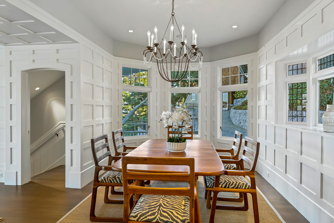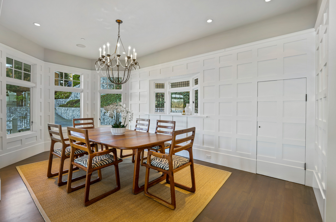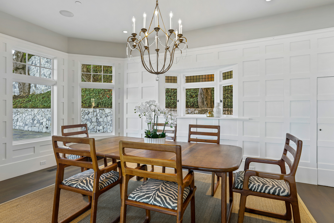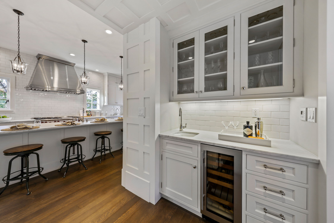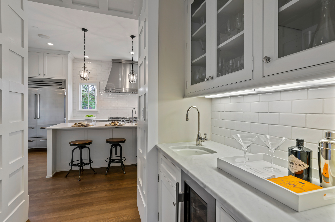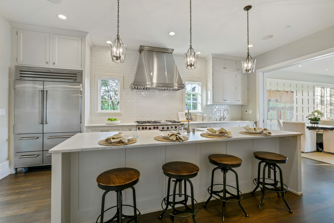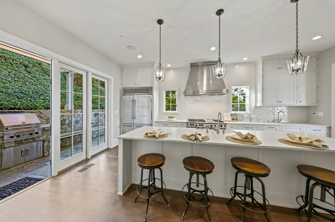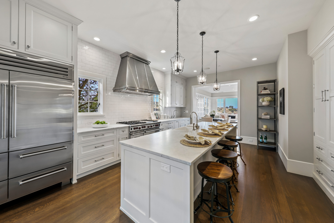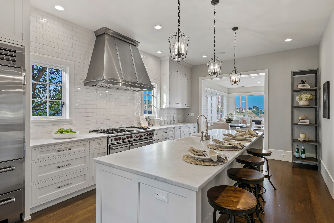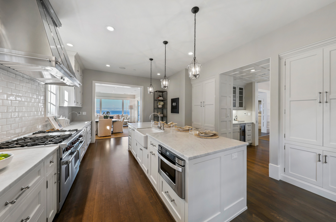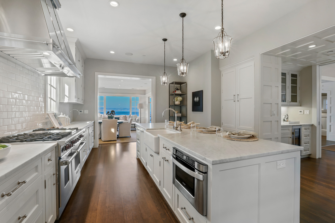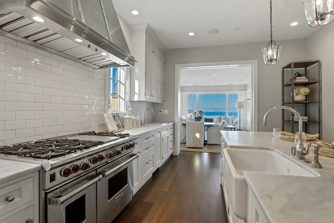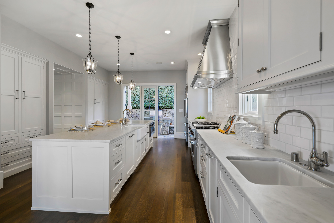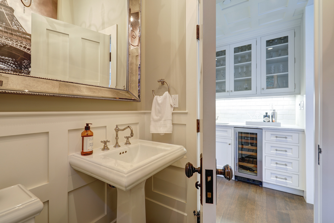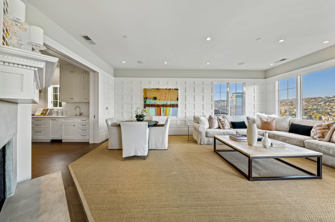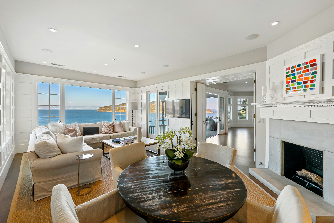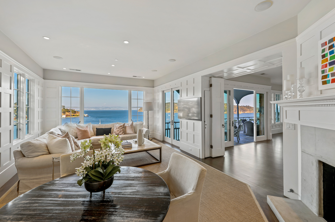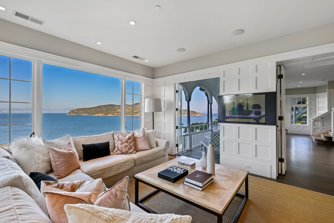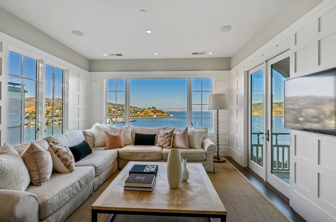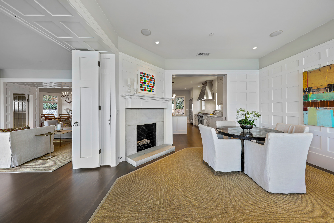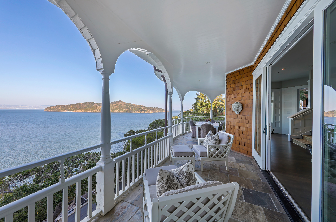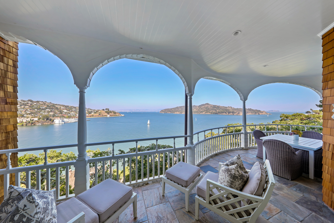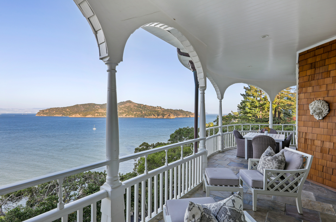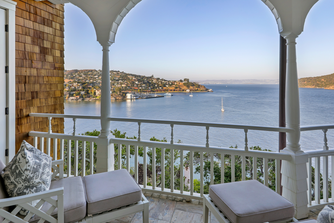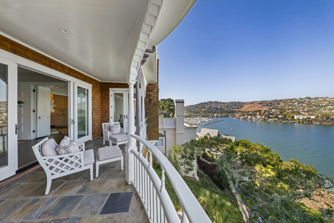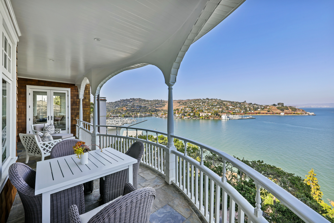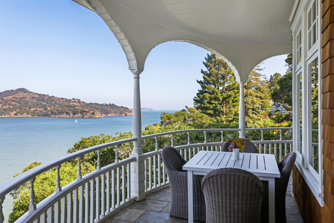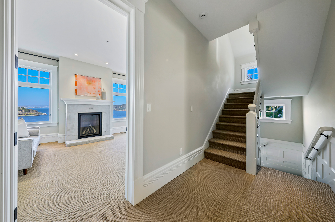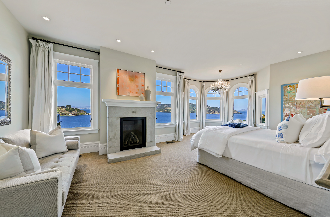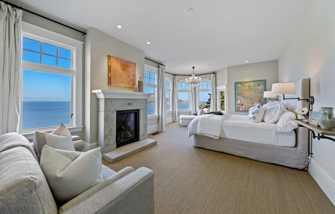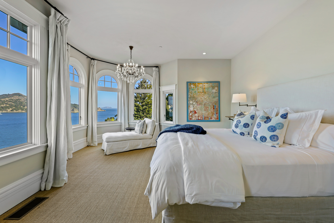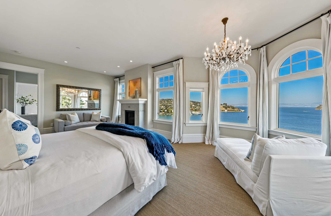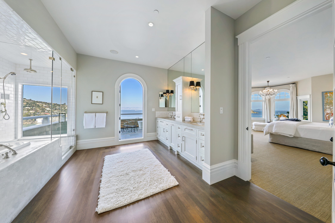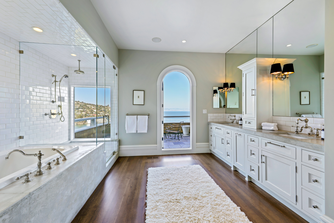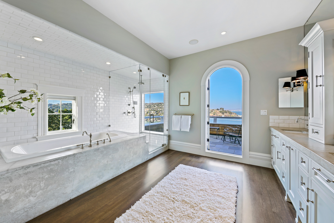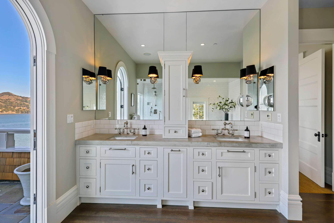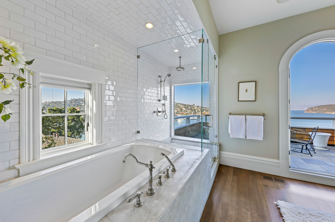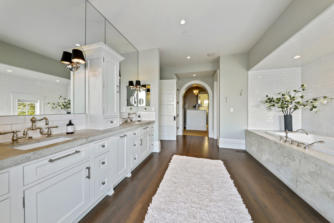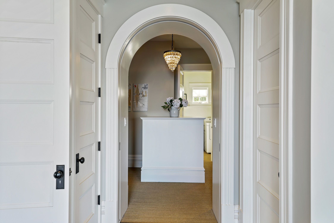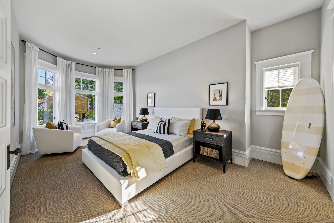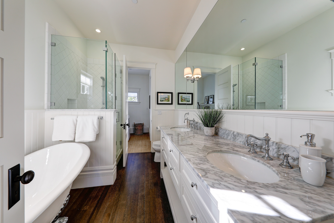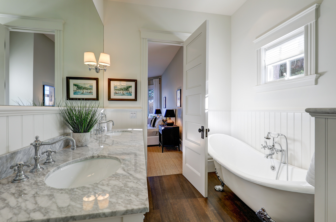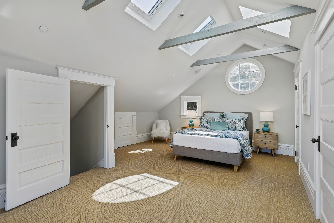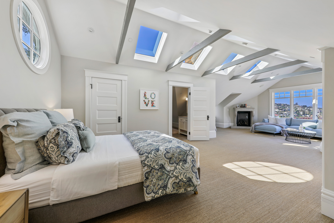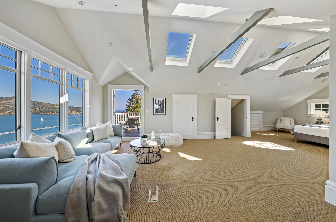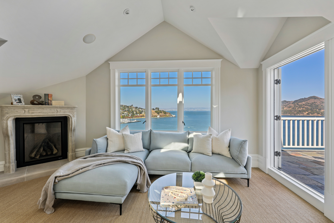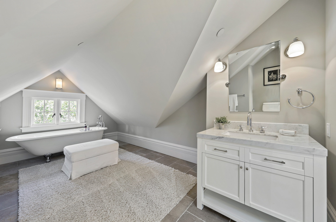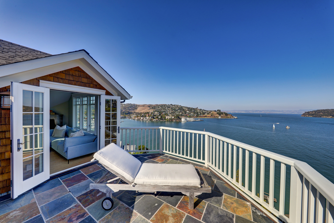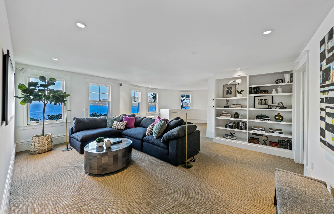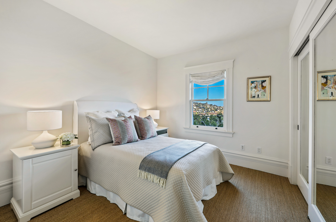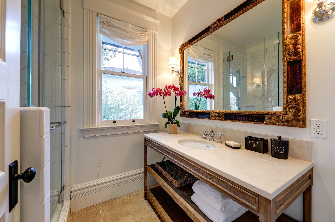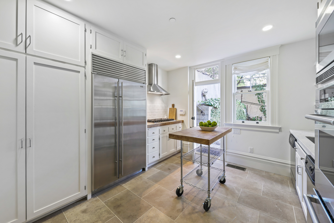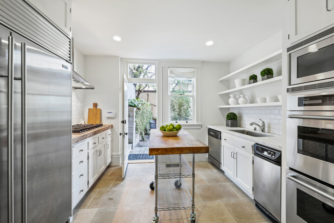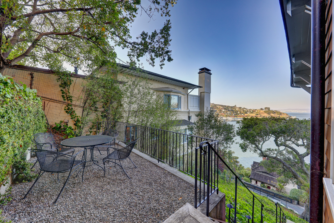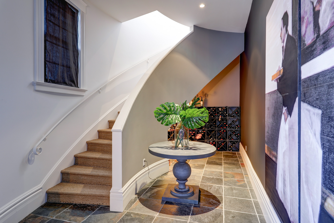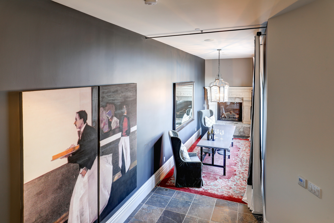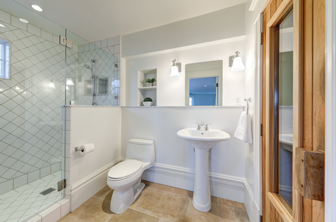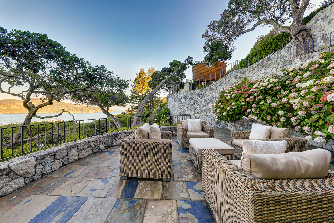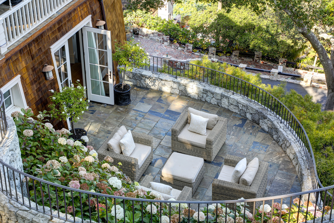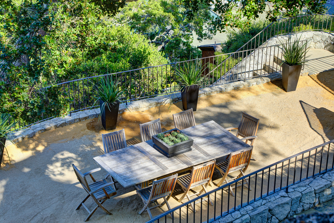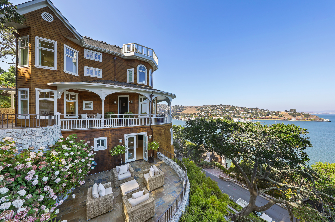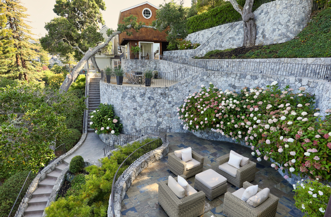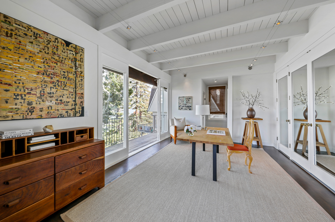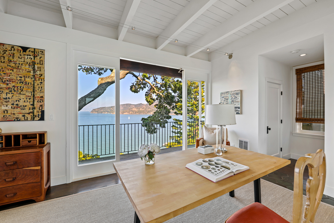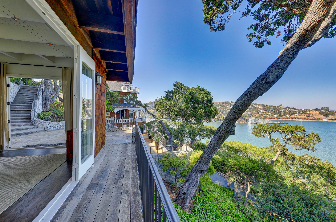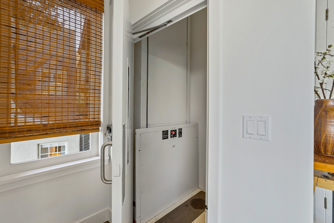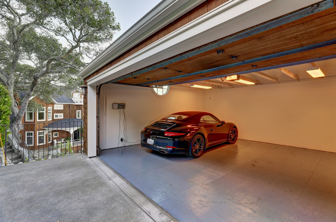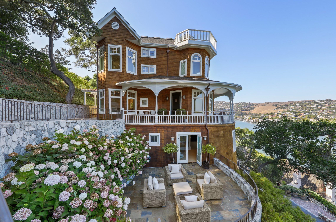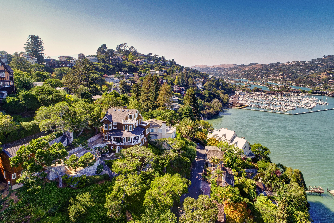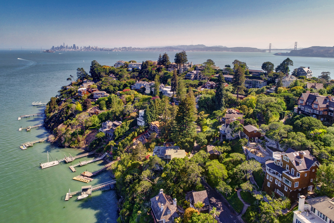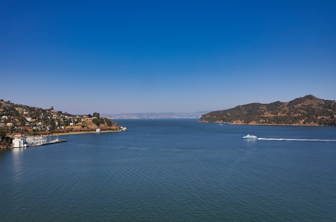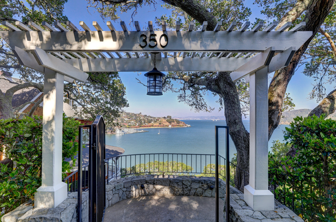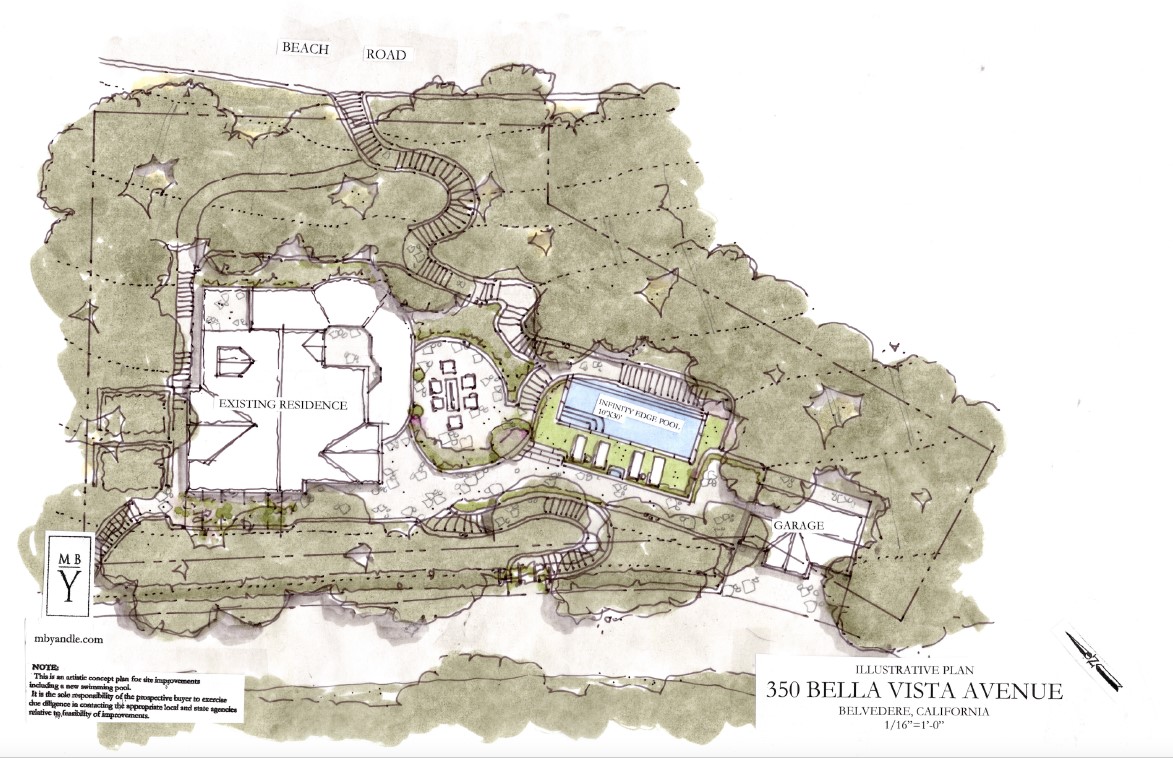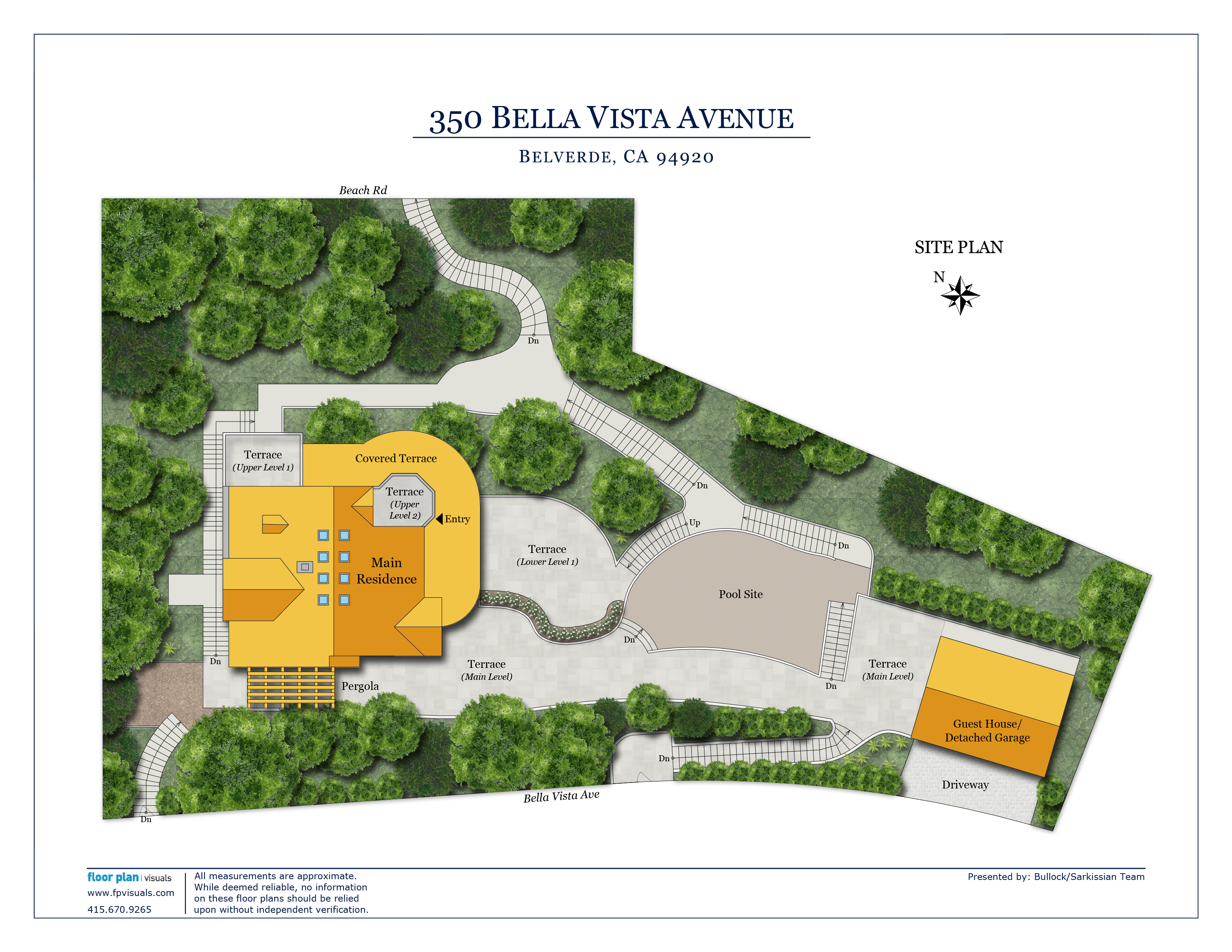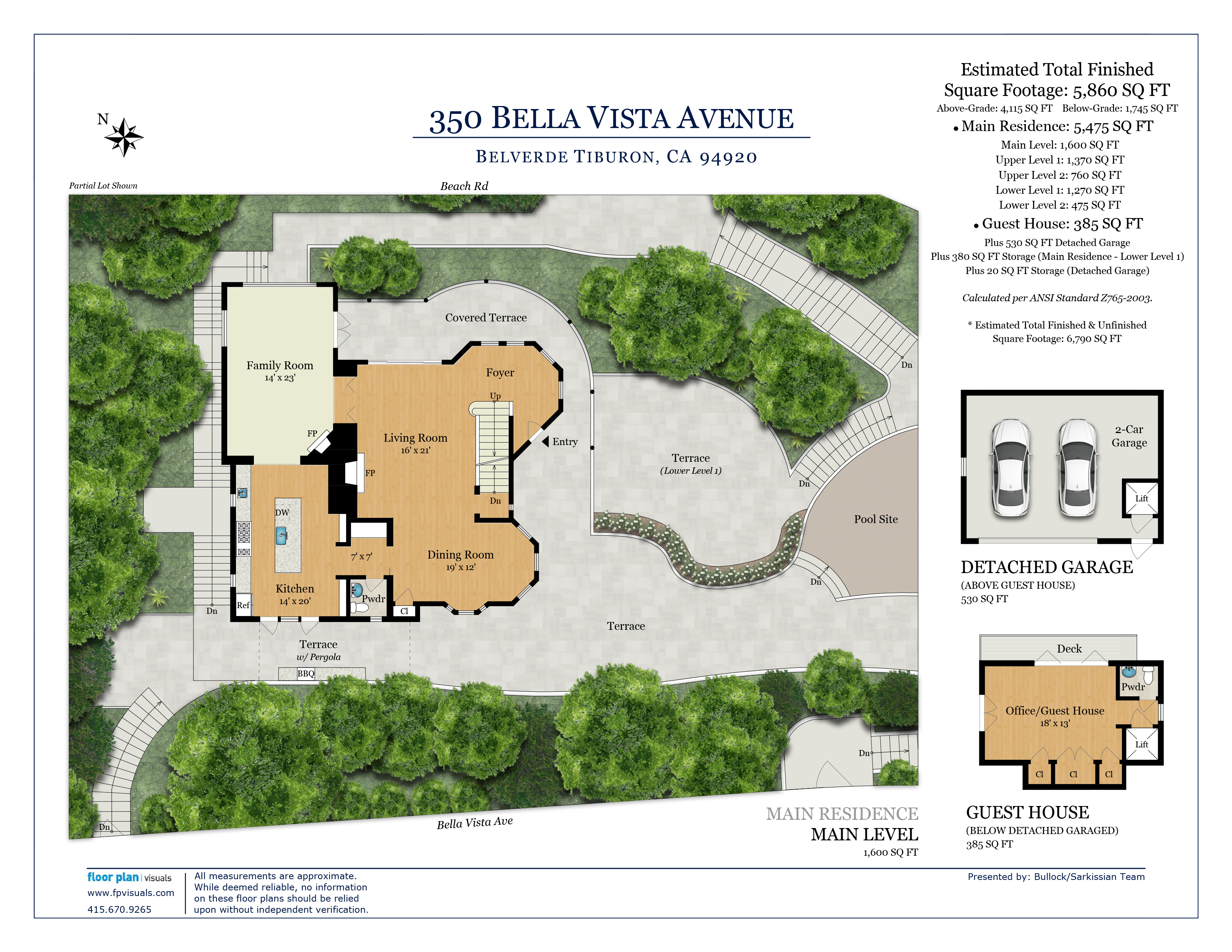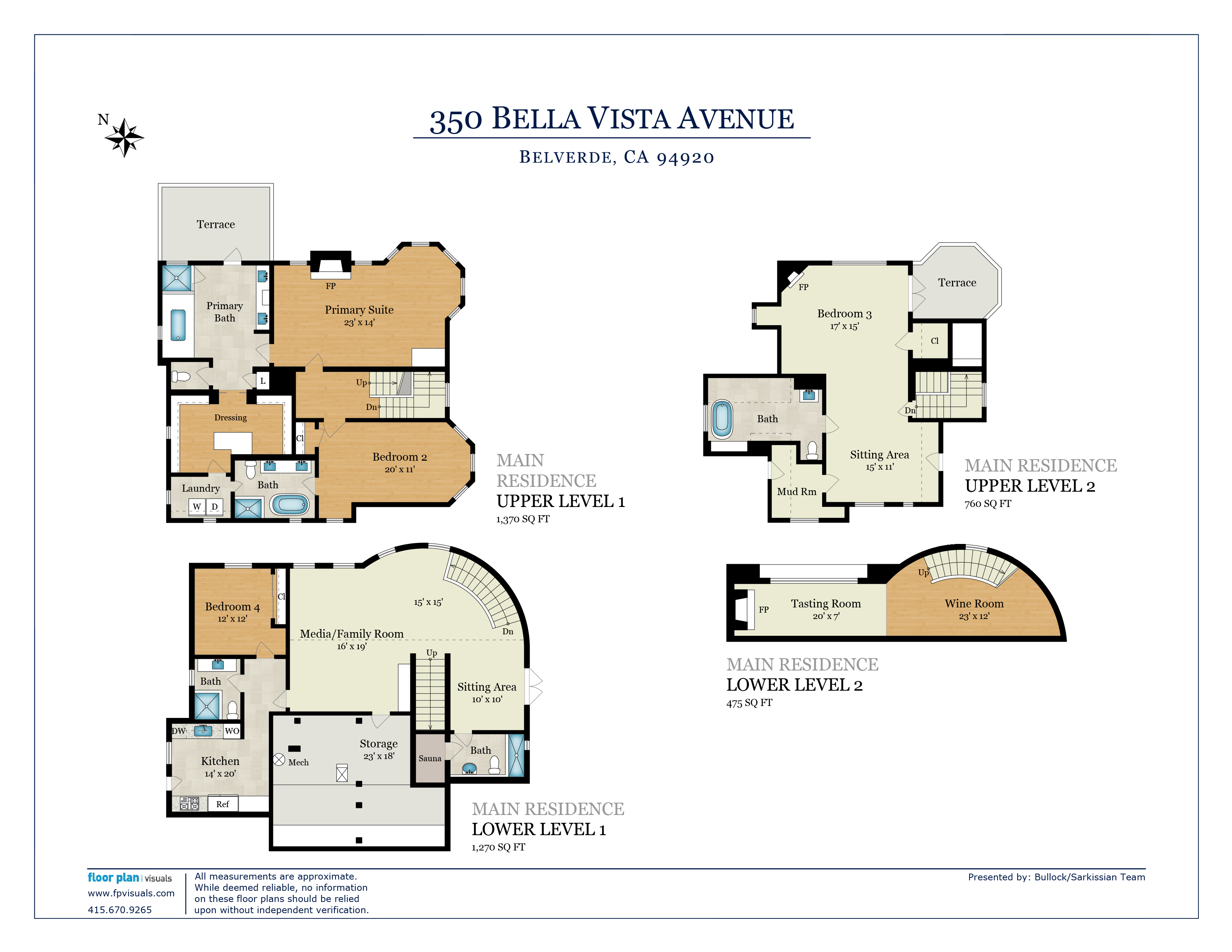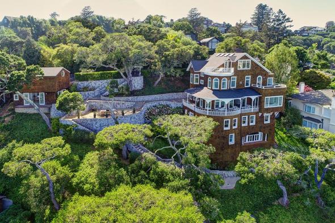
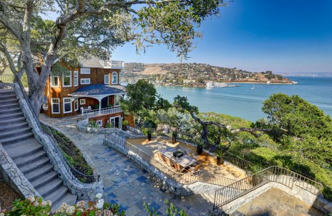
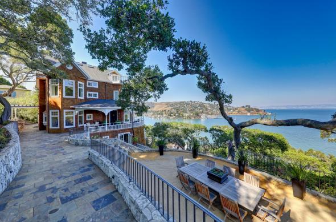
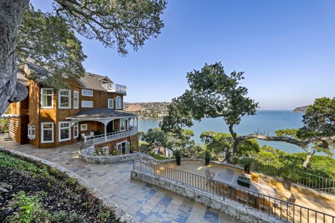
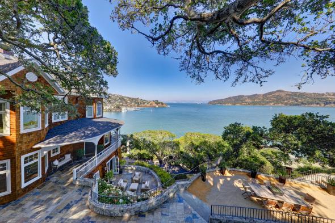
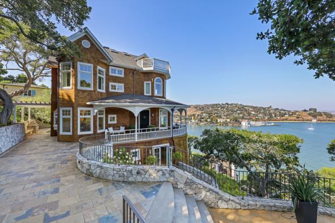
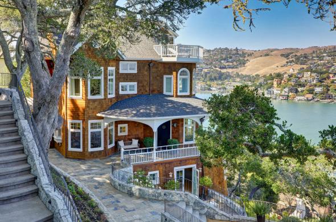
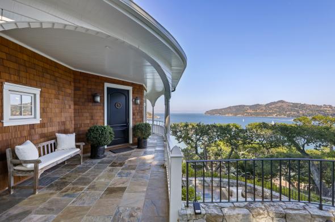
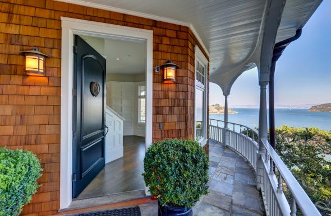
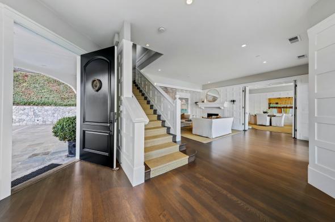
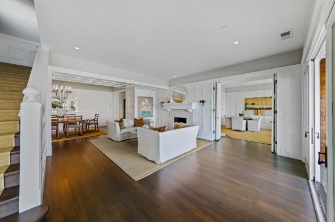
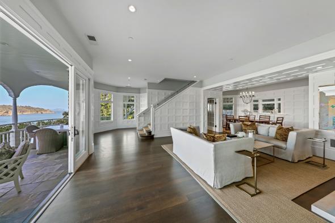
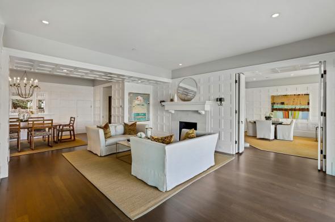
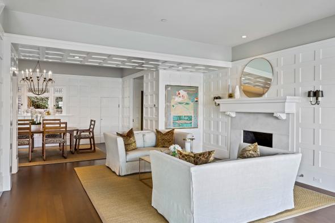
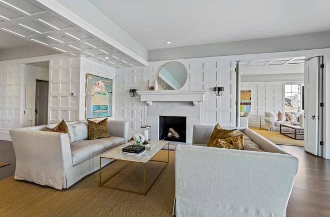
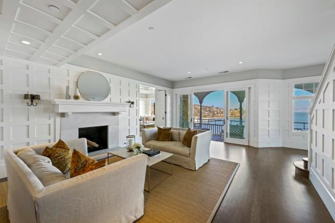
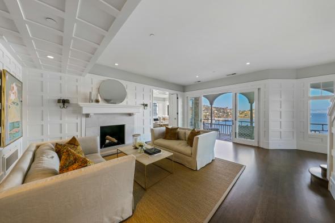
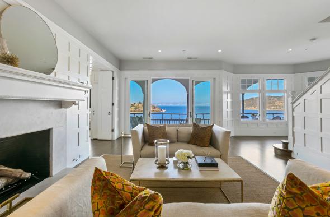
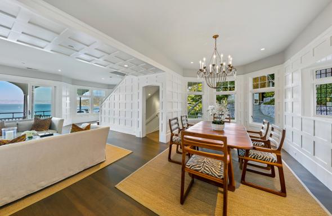
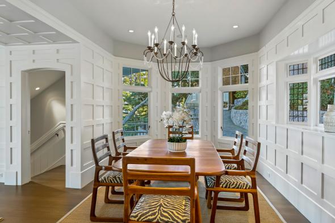
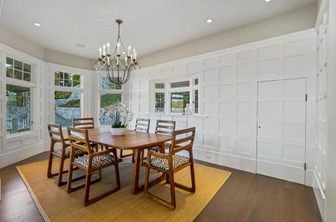
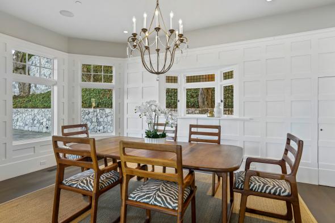
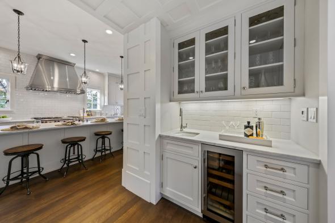
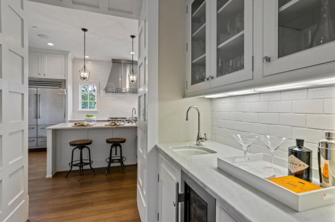
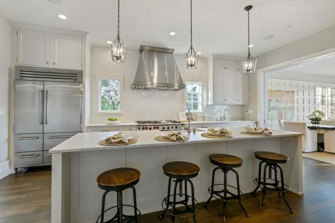
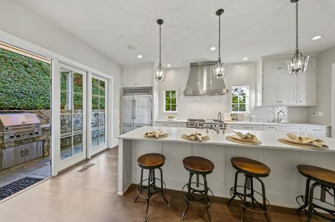
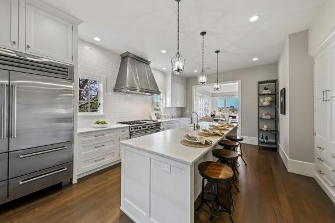
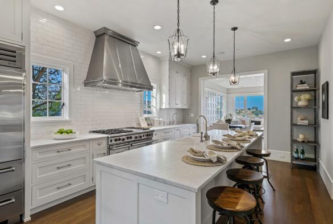
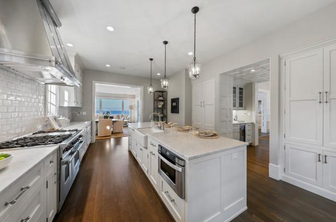
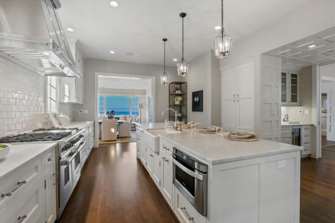
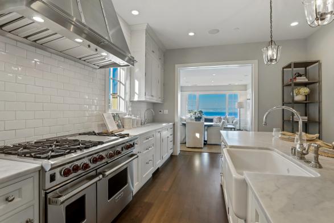
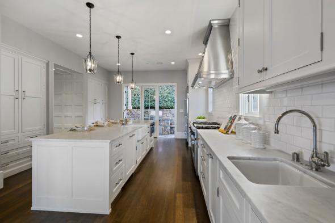
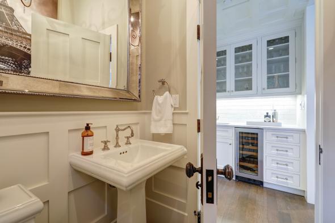
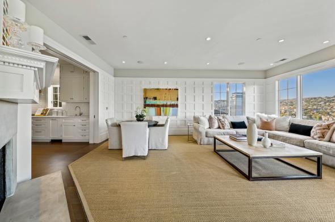
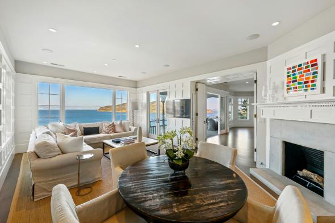
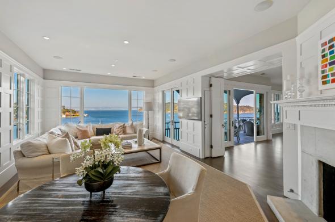
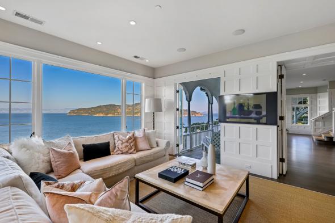
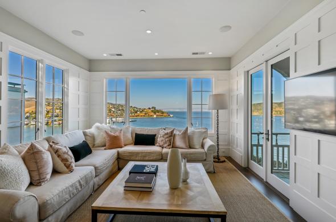
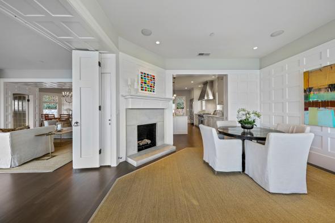
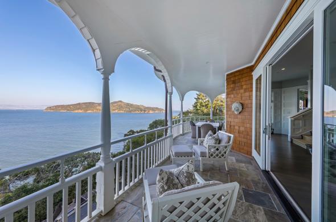
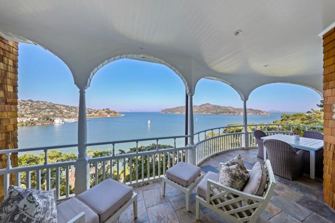
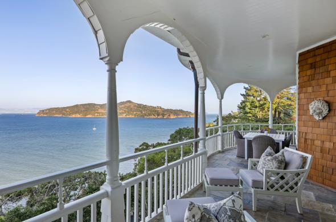
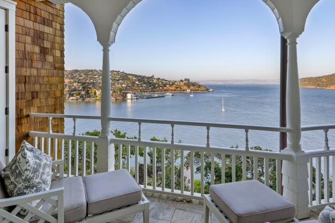
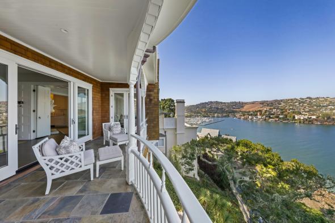
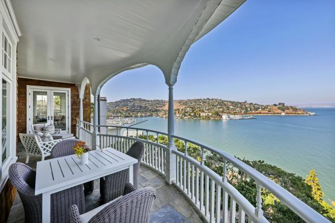
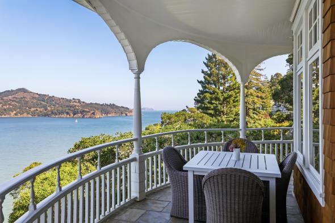
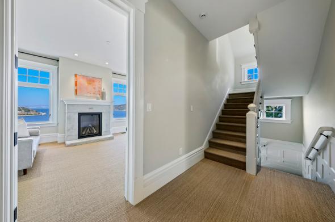
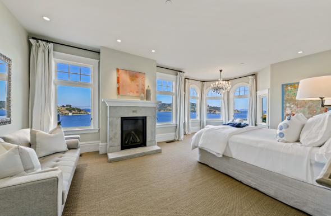
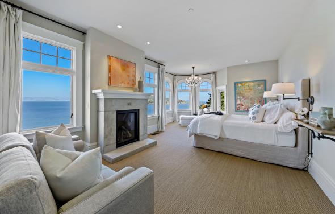
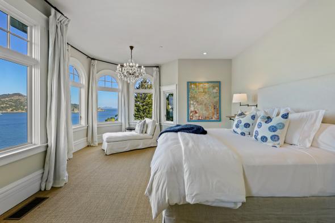
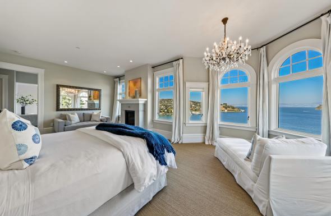
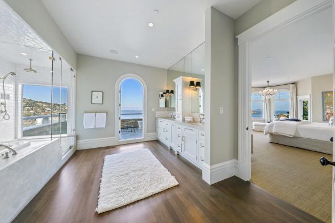
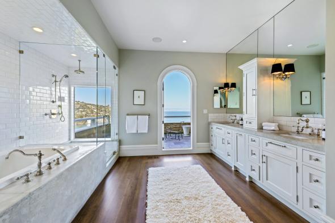
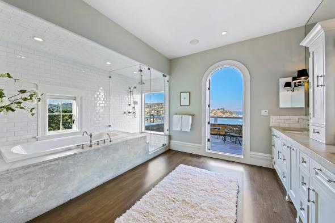
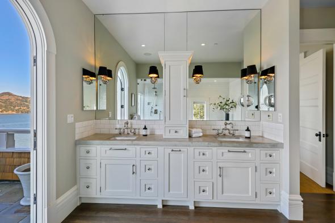
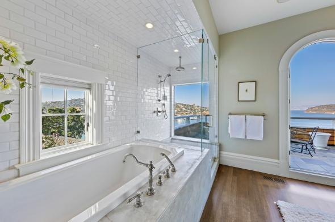
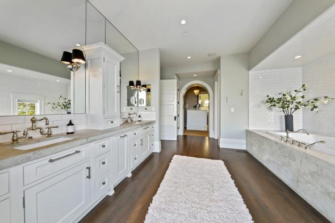
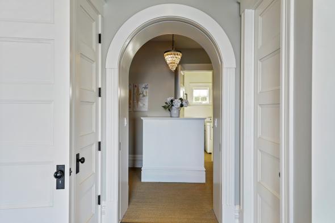
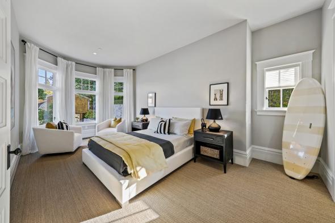
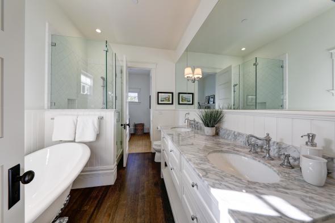
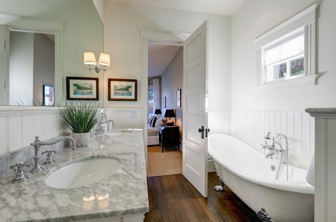
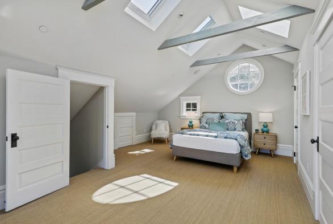
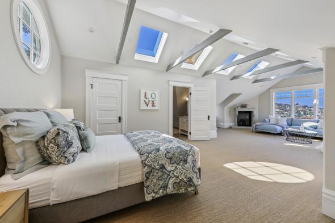
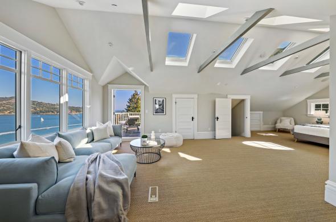
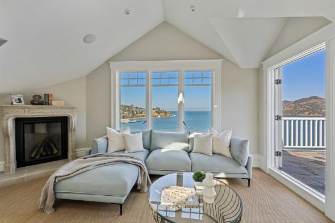
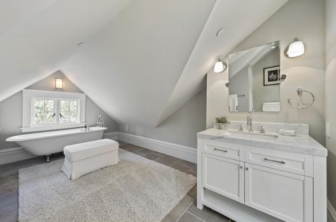
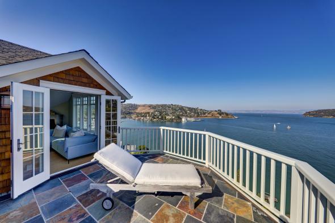
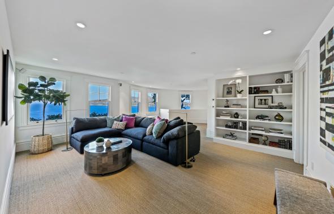
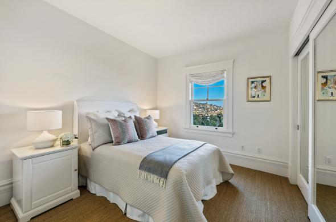
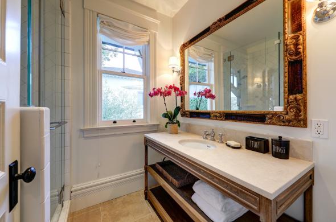
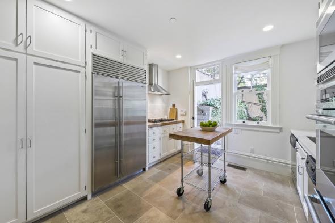
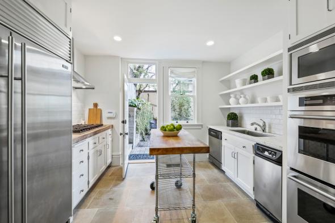
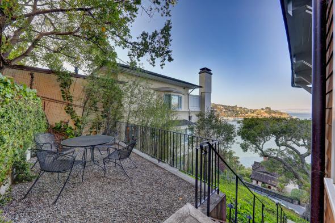
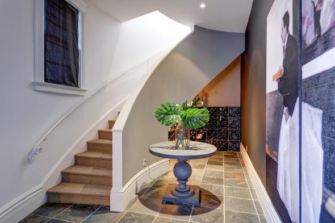
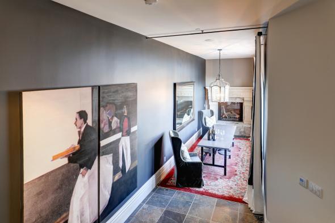
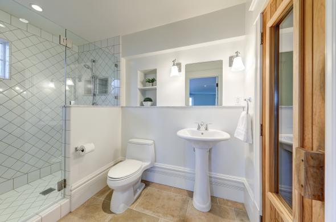
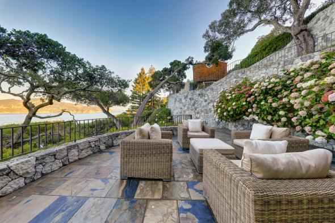
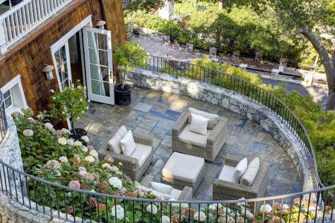
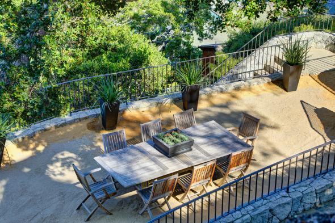
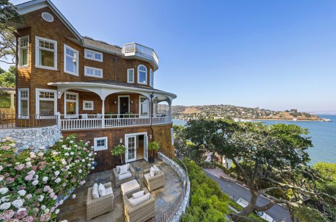
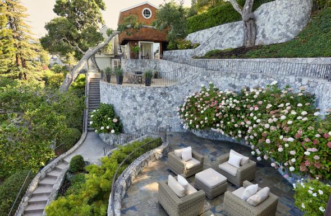
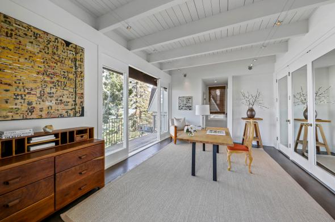
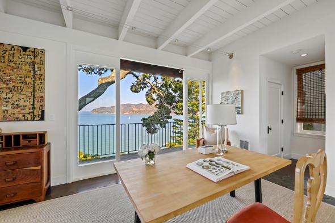
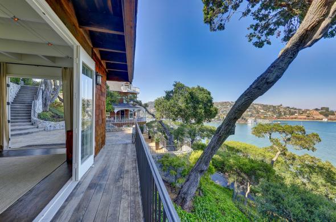
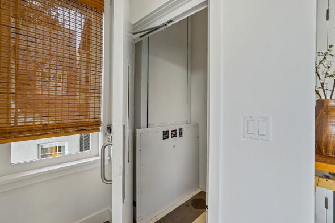
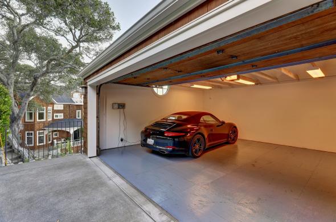
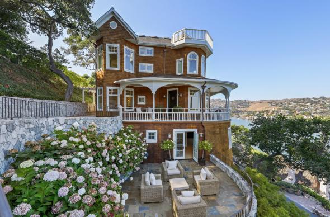
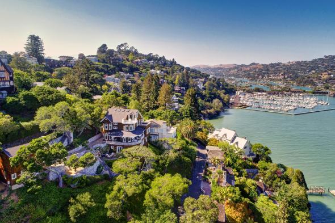
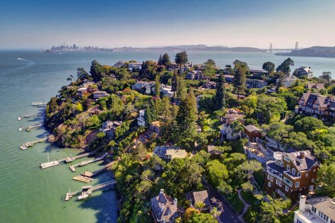
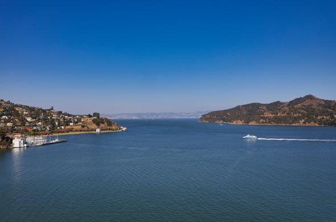
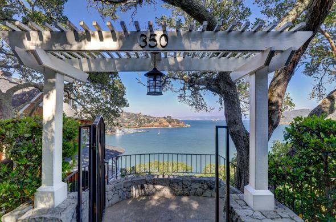
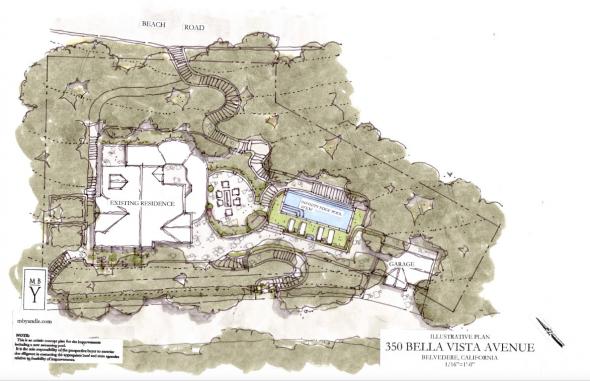
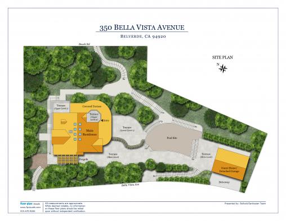
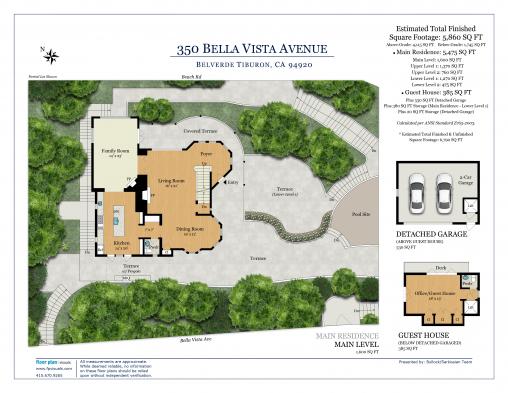
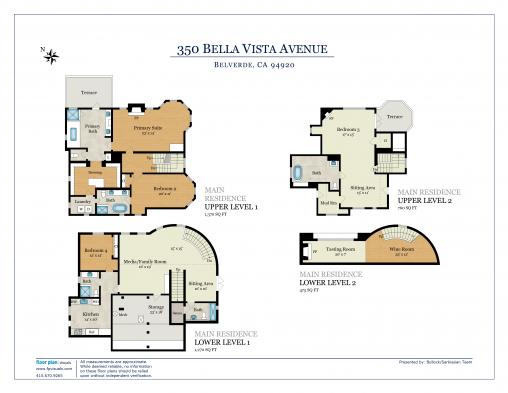
350 Bella Vista Avenue
Belvedere
$7,495,000
One of Belvedere’s very finest and most revered estates is offered for the most discriminating buyer/s for the first time in over 30 years. Originally completed in the late 1890’s (according to the tax records), the magazine worthy Queen Anne architectural masterpiece offers 5 bedrooms and 5 full, 3 half bathrooms. The +- 5,860 square foot shingle style residence has been fully restored utilizing the finest in today’s timeless, high-end, designer finishes throughout. Chic lighting, extensive milled woodwork wall paneling, classic white marble kitchen and bathrooms, and soaring scale in ceiling height with all day light is seamlessly blended throughout. The heart of the home is a grand scale great room that opens directly to the outdoor covered porch/exterior entertaining spaces. Additionally, there is a secondary family room on the lower level, ideal for maturing families. The floor plan offers vast versatility as each level has high ceilings, wide open spaces, and the ability to make the upper and lower-level rooms tailor made to one’s specific needs. The outstanding +-1/3 acre mature grounds offer old growth +-150 year old Oaks, mature plantings, flowers, stone walls, meandering paths, and a number of level terraced yards, ideal for hosting large events, or al fresco dining on warm summer evenings. Additionally, there is also the potential for a fabulous in-ground pool, custom designed by world class landscape architect Michael Yandle (www.MBYandle.com). The resort like grounds offer complete privacy. Unrivaled, “reach out and touch” 180-degree water views extend from Racoon Straights, to the East Bay, to Angel Island, to the sparkling light installation of the iconic San Francisco Bay Bridge. The stately residence is perfectly site placed on a street-to-street lot with a lower-level gate that allows for easy pedestrian access to downtown Tiburon’s many famed shops, gourmet restaurants, and easy access to the Tiburon ferry’s expeditious commute to San Francisco. Located in the very highly rated K-8th grade Reed Union School District.
Main Level
- Large foyer with high ceilings
- Beautifully appointed living room offers milled woodwork wall application, a wood burning fireplace with carved mantle, and glass doors that open to the exterior covered porch
- Designed for sit down dinners/holiday celebrations, the fabulous formal dining area includes curved wall architecture and high ceilings, and adjacent bar/service area with extensive built-ins, a sink, and wine refrigerator
- Magazine worthy all white chef’s kitchen includes Carrera marble slab, subway tile backsplash, high-end appliances including a 6 burner range, two sinks, two dishwashers, Sub Zero refrigerator, a large center island with bar counter seating, and high-end, designer fixtures and lighting
- Pocket door opens to the bespoke family room that offers a huge seating area, high ceilings, wood burning fireplace with gas starter, paneled walls, and glass doors that open to the exterior porch and outdoor entertaining areas
- Formal powder room includes paneled walls, a pedestal sink, and high-end fixtures
Second Level
- Hotel like primary suite is grand in scale with high ceilings, and offers a large sitting room, large walk-in closet with custom built-ins, a gas log fireplace, curved wall of windows, and offers spectacular water views
- Outstanding primary bathroom includes generous vanity with two sinks, ample storage, large soaking tub, walk-in shower with subway tile surround, high-end fixtures, and glass door opening to the large deck
- Large laundry room. This was formerly the third bedroom on this level which is easily convertible back to a bedroom if needed
- Beautifully designed Carrera “Jack and Jill” marble and tile bathroom offers a soaking tub, walk-in tile shower, and high-end fixtures
- Second bedroom on this level is large and offers high ceilings and overlooks the side yard and gardens
Third Level
- +-760 square foot bedroom suite includes high ceilings, two walk-in closets, gas log fireplace, 8 skylights, and opens to a private balcony with sweeping views
- Large, designer full bathroom with soaking tub and single vanity with Carrera marble slab
Lower Level
- Large landing offers glass doors that open directly to the exterior side terrace. This is an ideal area to practice yoga, meditation, or as a home gym
- Beautifully designed Carrera marble and tile full bathroom with dry sauna
- Grand scale lower-level family room offers built-in shelves and stunning water views
- Large guest bedroom (also ideal for teens, au-pairs, or in-laws) offers lovely water views
- Designer full bathroom includes tile shower, custom vanity, and designer lighting
- Full kitchen on this level is ideal for catering, or guest use: The kitchen includes Carrera marble slab, subway backsplash, 6 burner cooktop, and refrigerator. The kitchen has glass doors that opens to a flat outdoor dining area
- Huge +-400 square foot walk-in storage with laundry hook ups
Lowest Level
- Custom designed wine “tasting room” with extensive wine storage also includes a gas log fireplace with beautiful views
Detached Guest House
- The +-385 square foot guest house, ideally located under the garage with a +-750-pound elevator capacity for easy access to this level, offers high ceilings, a murphy bed, glass doors that open to the exterior terrace, and sweeping water views. The guest house can also be an ideal home office or gym
Additional Features
- Security system with cameras
- Ample storage throughout
- Extensive use of skylights throughout
- Built-in speakers for surround sound
- Two furnaces. First furnace has two zones and heats main floor and upper floor. Second furnace has two zones and is for the lower floor. Both furnaces have gas and electric connections
- Guest house has an electric wall heater
- Huge walk-in storage off the lower-level media/family room
- Fully fenced/gated on upper and lower-level entrances
- Remote control skylights on highest level
- Two car detached garage with state-of-the-art elevator to lower-level guest apartment; one additional space in front of the garage
- Low maintenance mostly drought tolerant garden
- Street to street lot with easy pedestrian access to The San Francisco Yacht Club, Tiburon Ferry, and local shops and restaurants
- Falls under The Mills Act (https://ohp.parks.ca.gov/?page_id=21412)
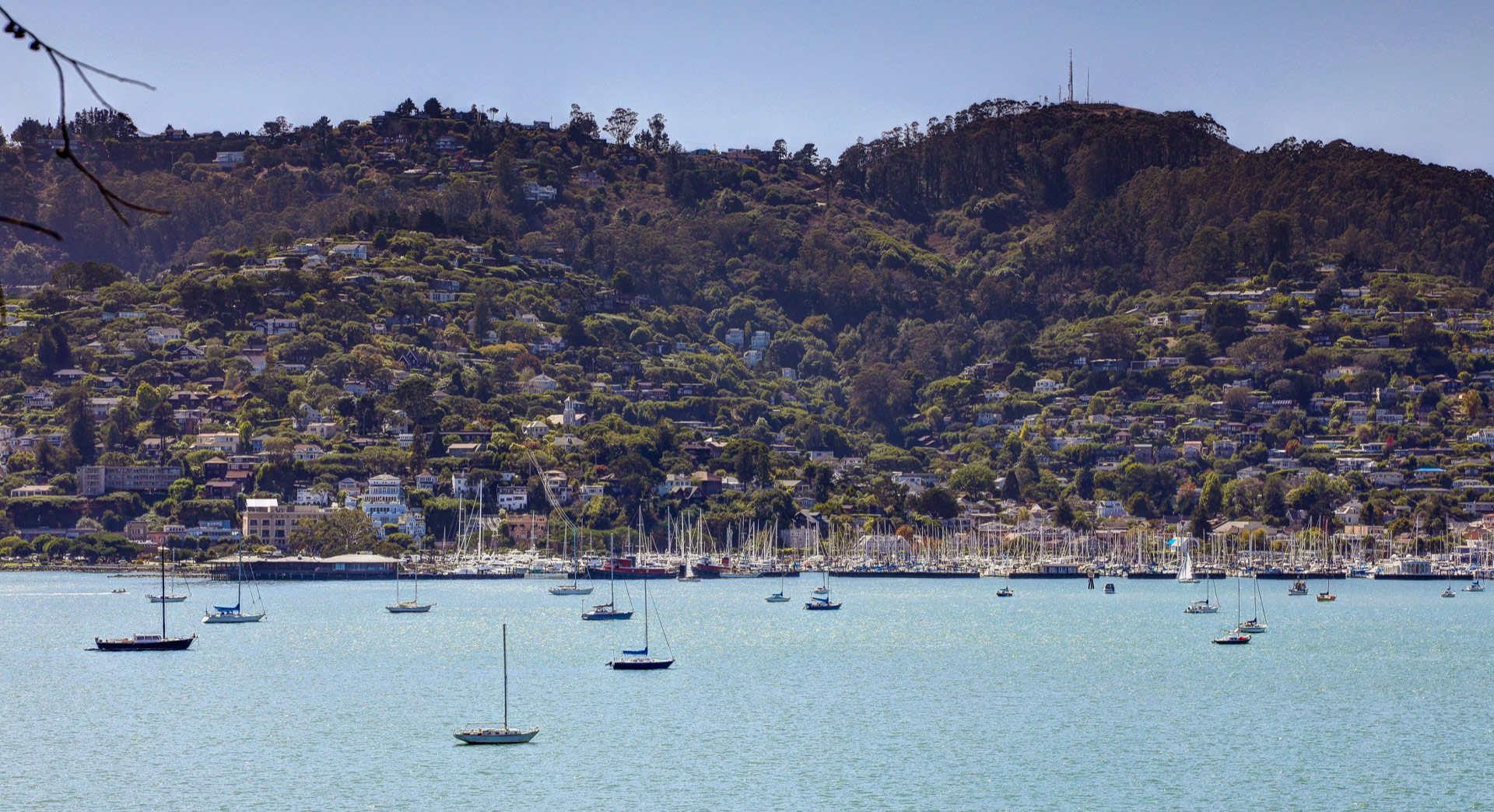
About Belvedere
Surrounded on three sides by San Francisco Bay, Belvedere consists of two islands -- the larger being Belvedere Island, the smaller being Corinthian…
Explore Belvedere
