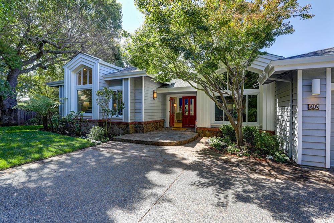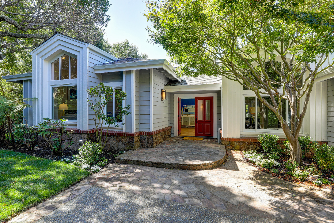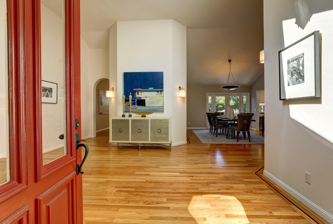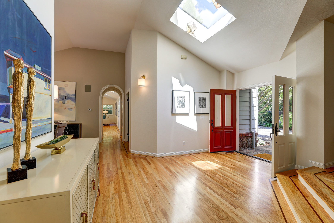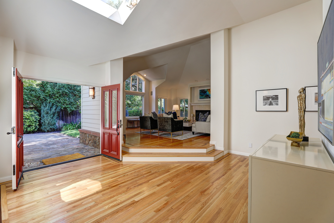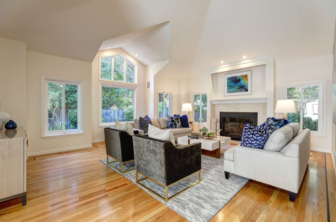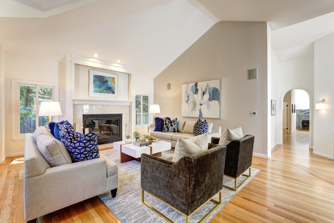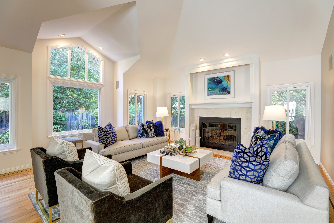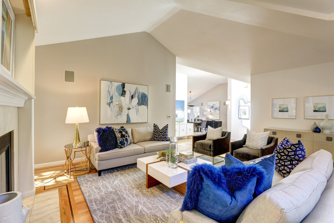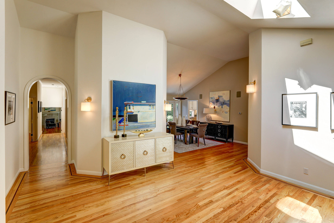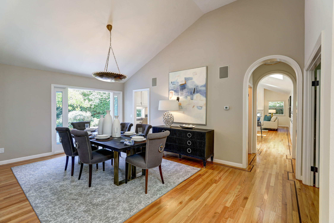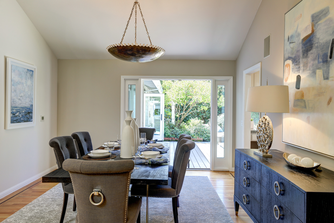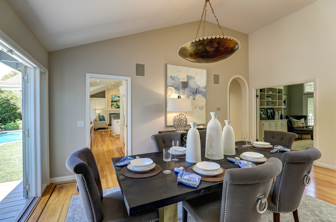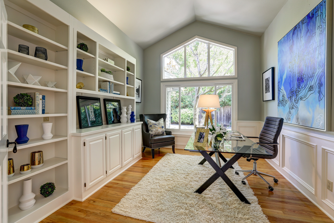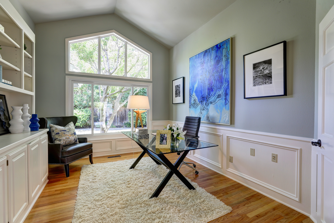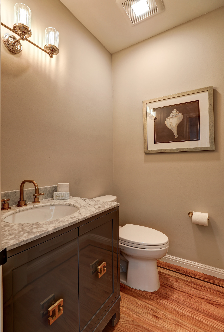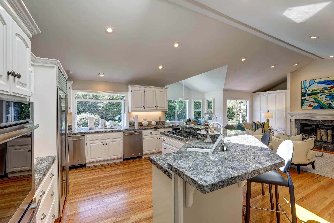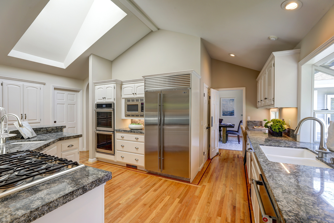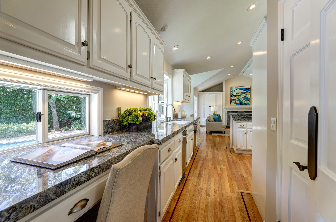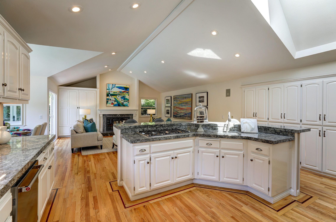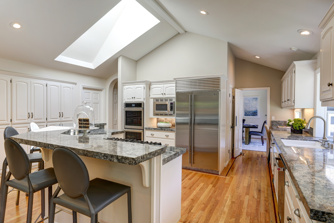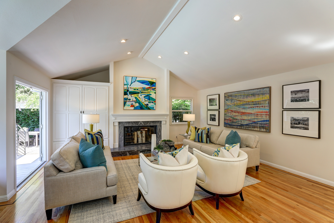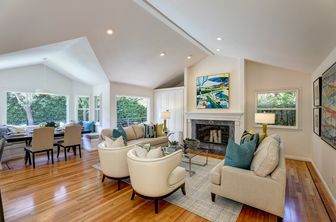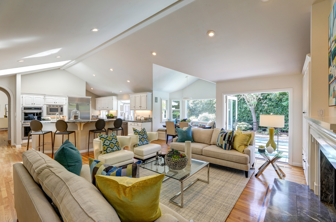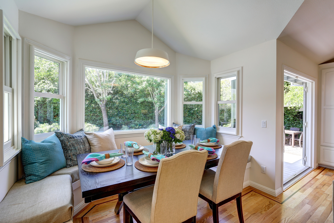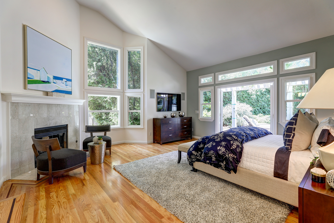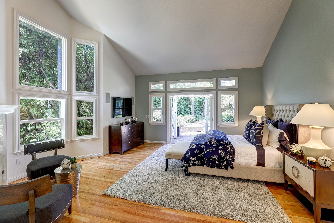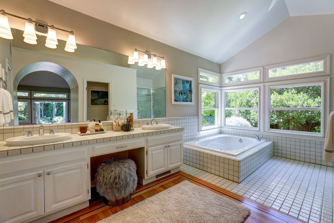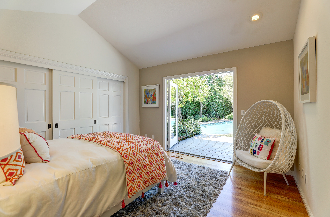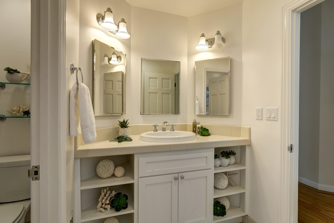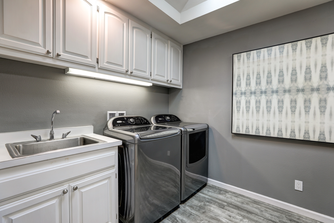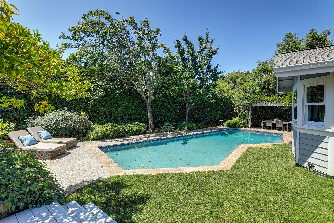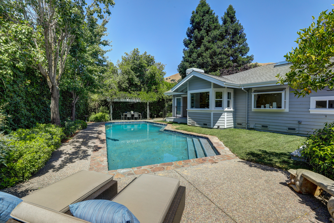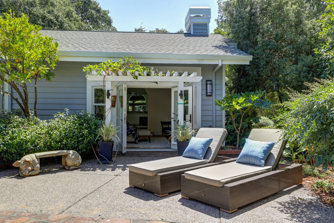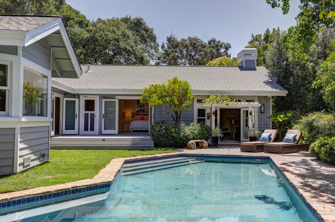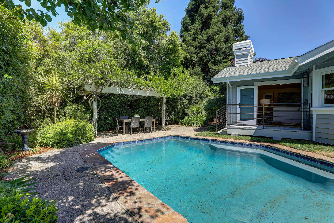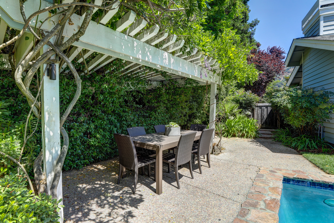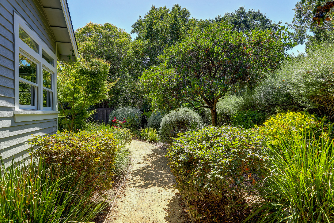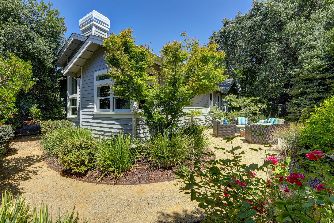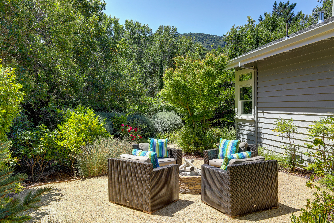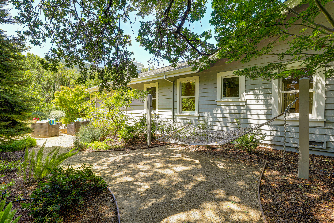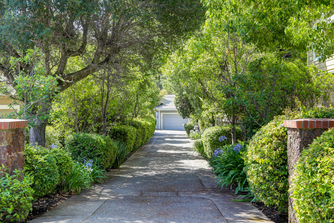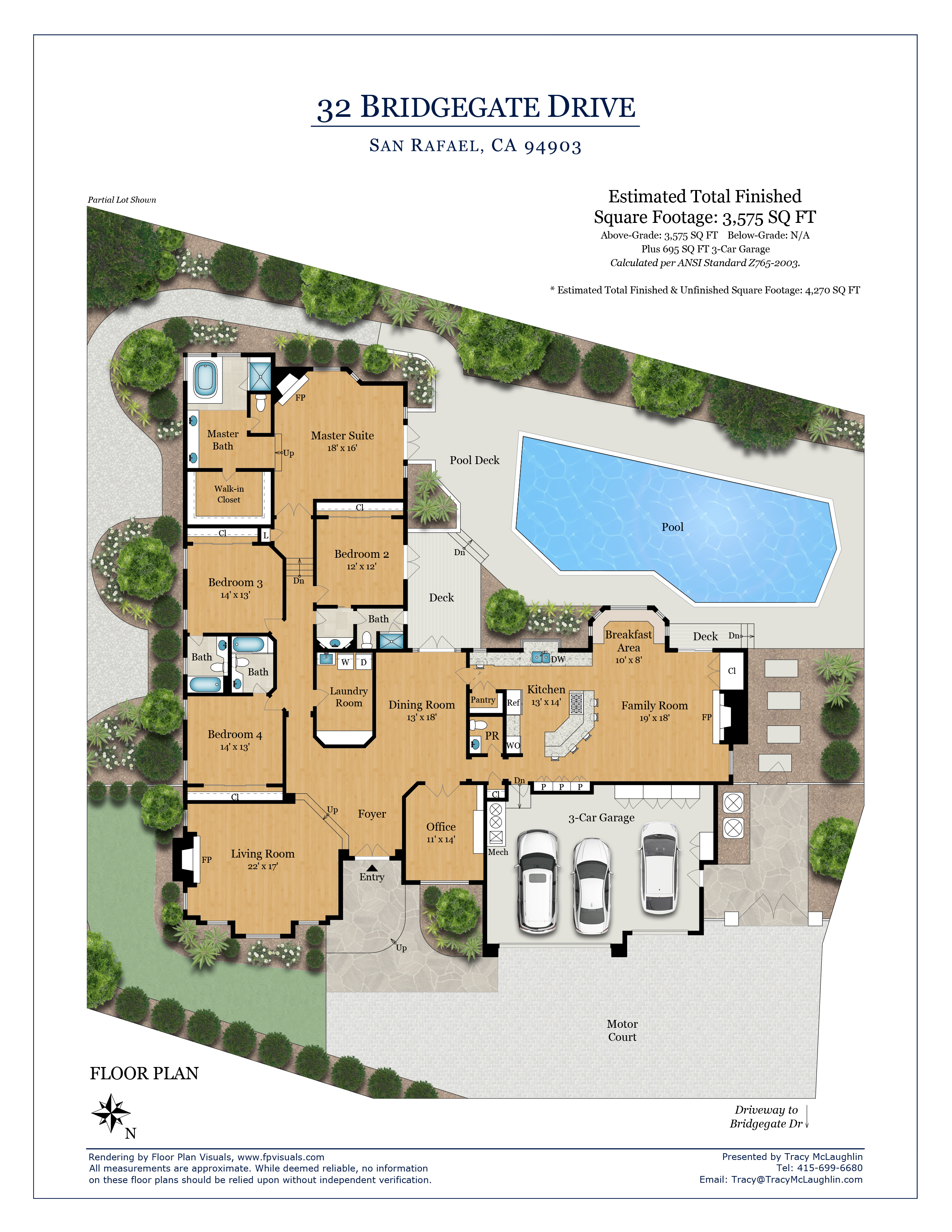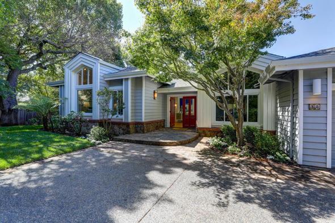
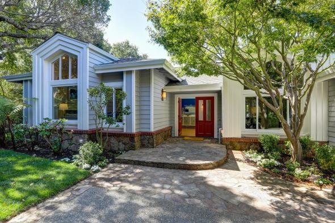
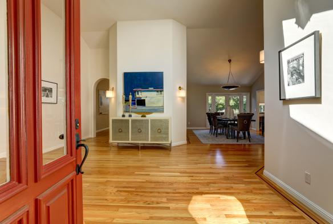
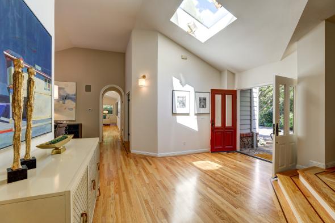
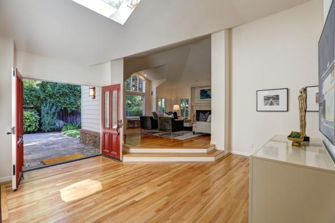
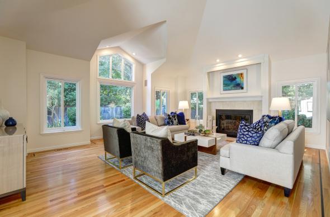
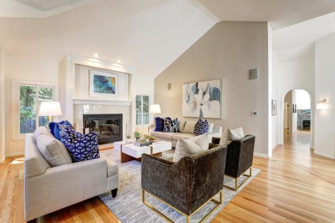
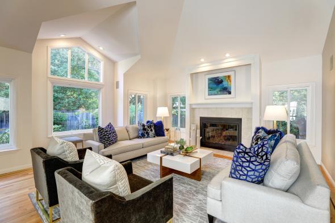
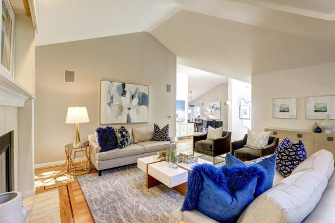
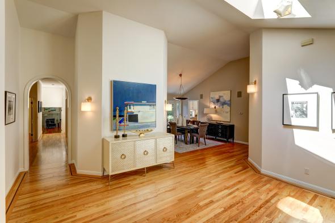
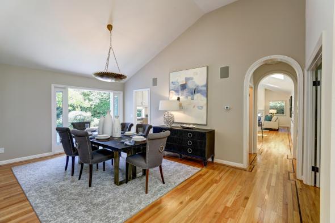
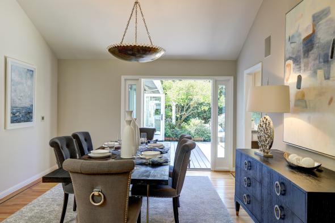
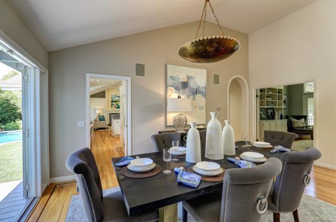
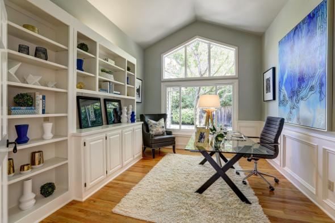
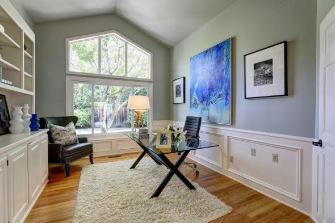
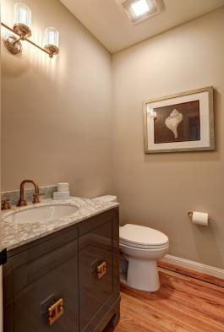
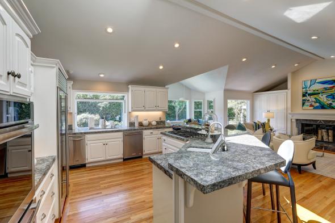
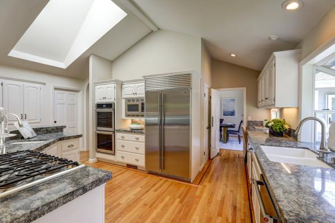
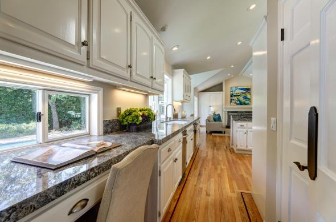
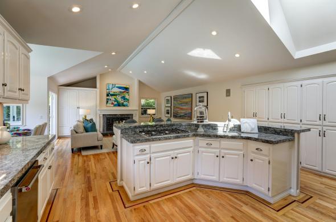
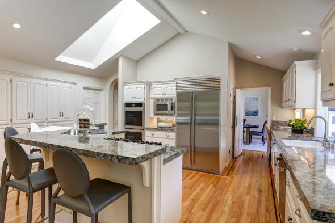
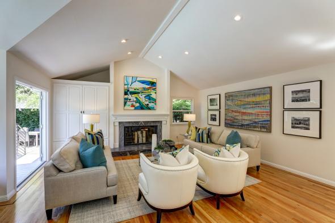
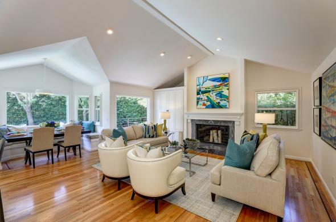
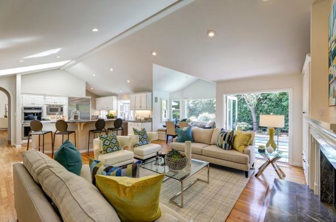
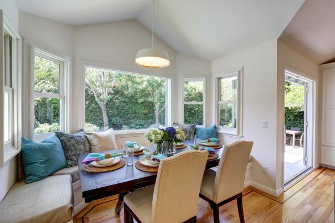
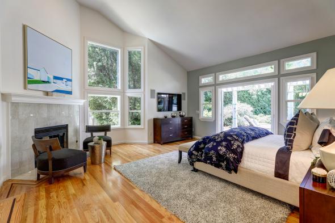
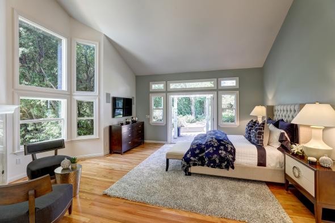
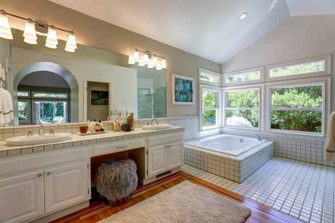
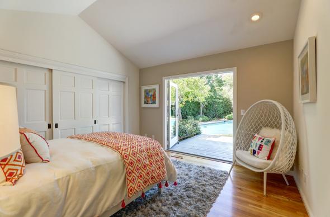
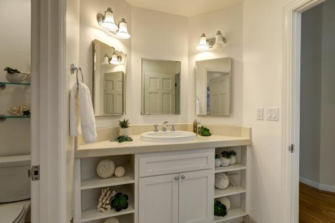
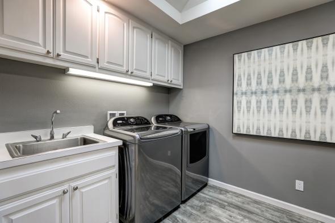
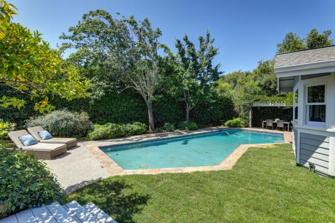
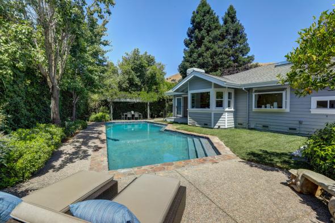
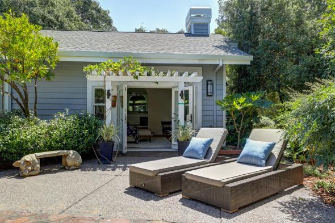
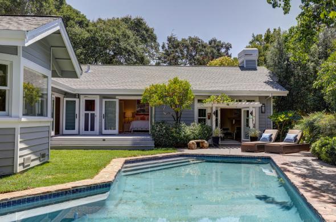
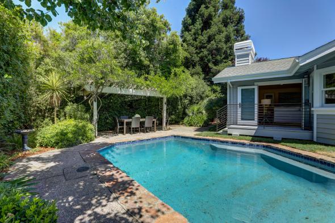
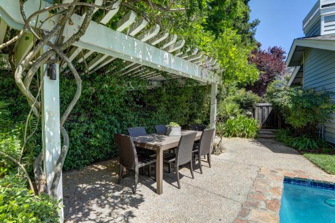
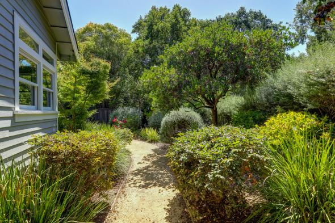
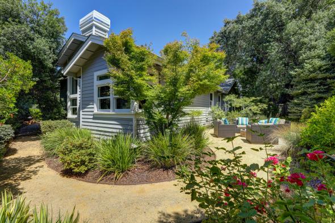
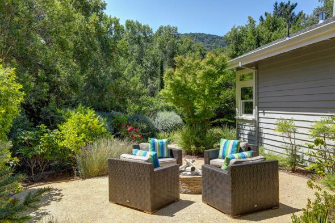
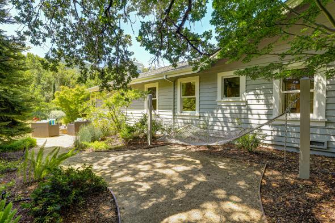
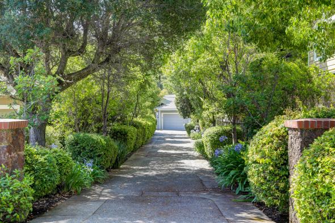
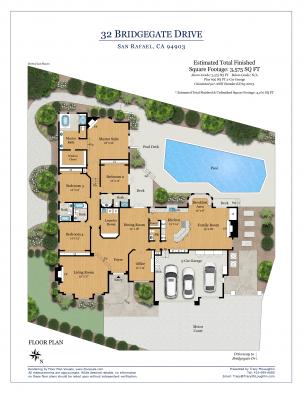
32 Bridgegate Drive
San Rafael
$1,895,000
This outstanding one level residence is located in the exclusive enclave of Lucas Valley Estates. The residence blends the very rare combination of great scale with soaring ceilings, all day light, and an enormous great room that leads directly to the pool and outdoor entertaining areas. The optimal floor plan offers all four en-suite bedrooms in the same wing of the home, making the home ideal for both younger and more mature families. The beautifully updated kitchen and newer powder room showcase the best of current interior design. The property is resort like and offers the new owner/s a vacation at home experience year-round. Perfectly site placed on a completely level +- 4/10ths of an acre, the private and quiet residence offers sweeping level lawns, an in-ground pool, chaise lounge area, outdoor dining and entertaining areas, and mature plantings and trees throughout. The residence is also located in close proximity to a myriad of hiking and biking trails.
Public Spaces
- Large, formal foyer with skylights
- Fabulous grand scale living room, ideal for entertaining, offers soaring ceilings and beautifully designed fireplace
- Fabulous, large dining room, ideal for holiday events, opens directly to the rear yard and gardens
- Formal den/study offers extensive custom built-ins, high ceilings, and overlooks the front yard and gardens
- Recently renovated formal powder room includes a custom vanity and chic lighting
- Designer, chef’s kitchen offers an island with four-person bar/counter seating, huge eat-in space overlooking the pool, high-end, stainless appliances, ample storage, a skylight, large pantry, and built-in desk
- Adjacent great room includes high ceilings, a fireplace, and glass doors that open directly to the pool and outdoor living spaces
Residential Wing
- Hotel like master suite offers high ceilings, a fireplace, and glass doors opening to the rear gardens/pool
- Generous in size, the master bathroom offers a double vanity with tile counters, vanity area, spa tub, and large walk-in shower
- Second bedroom in this wing offers ample closet space, high ceilings, and glass doors that open to the pool; en-suite bathroom includes ample storage and walk-in shower
- Third bedroom in this wing has high ceilings and an en-suite bathroom with shower over tub
- Fourth bedroom in this wing is also en-suite, and overlooks the side yard and gardens
- Large walk-in laundry room offers ample storage and sink
Additional Features
- Ample use of skylights
- Ample storage throughout
- Security system
- Central vacuum
- One zone heating and air conditioning
- Award winning Dixie School District
- Attached 3 car garage with ample on and off-street parking
- Fully irrigated mature gardens
- Fully fenced in rear yard
- In-ground pool
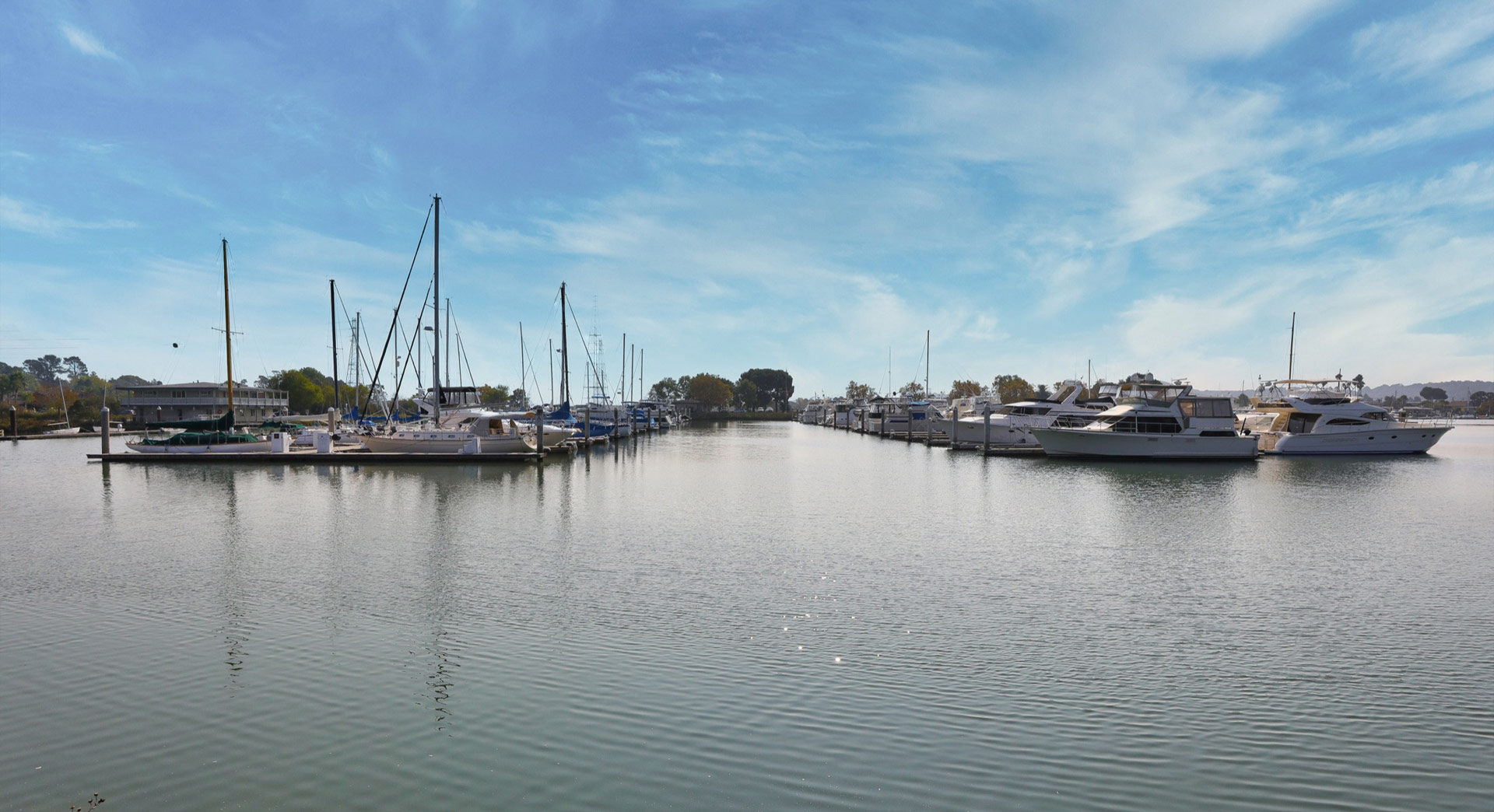
About San Rafael
Mission San Rafael Arcangel was established on Dec. 14, 1817, by Father Prefect Vicente Francisco de Sarria, three other friars, and an escort of…
Explore San Rafael
