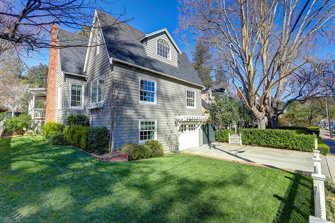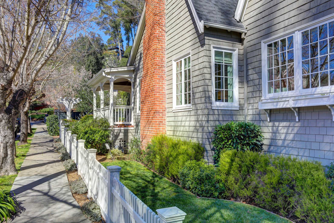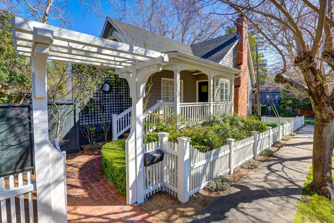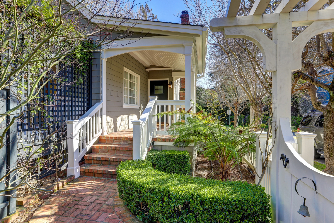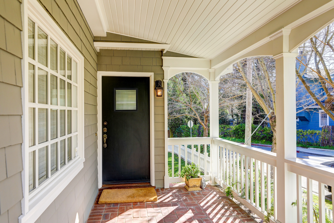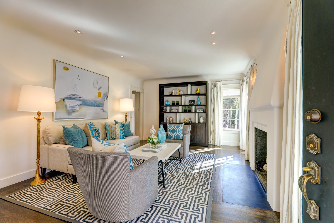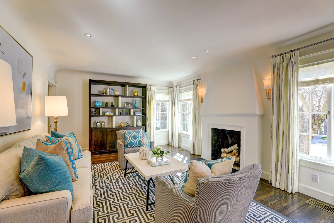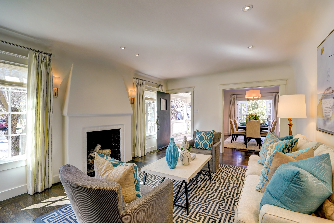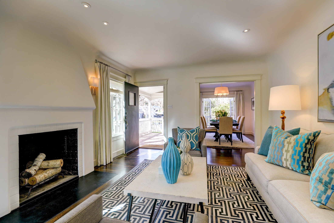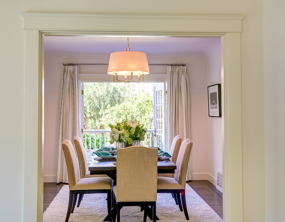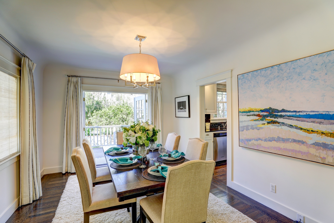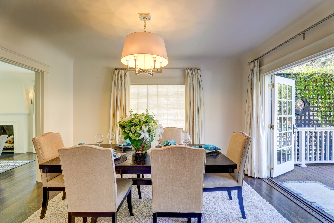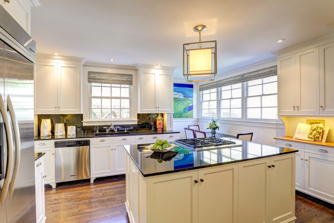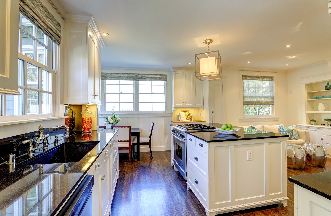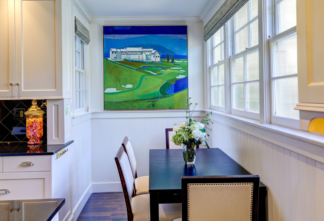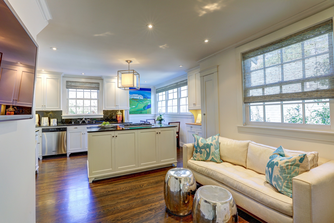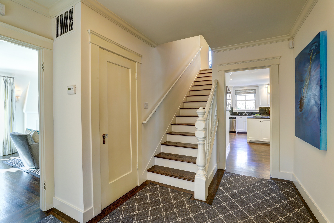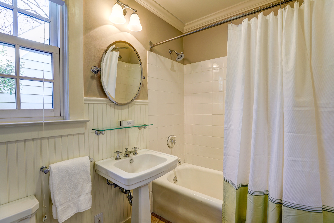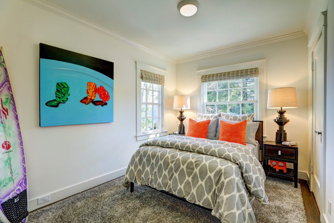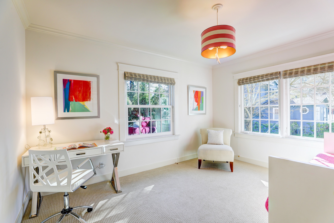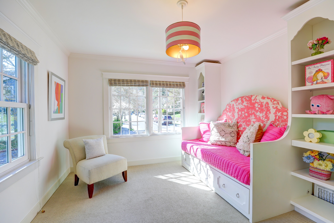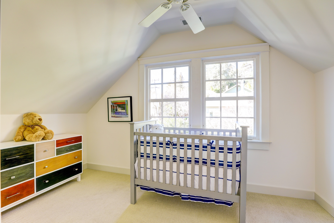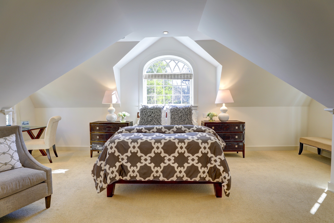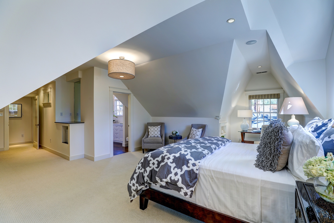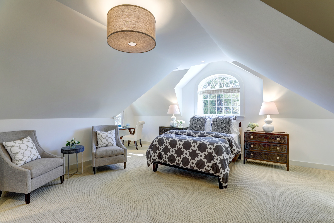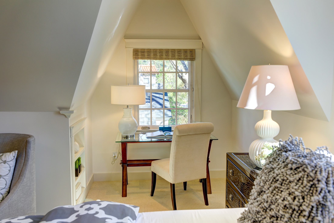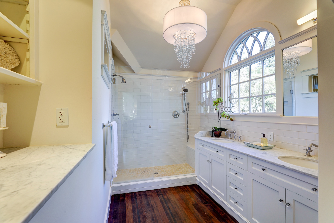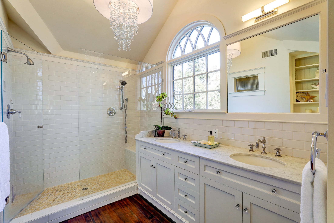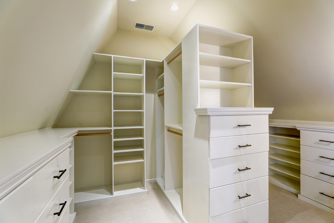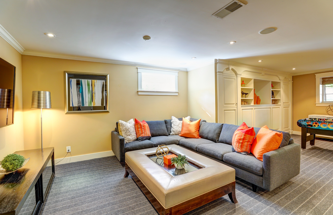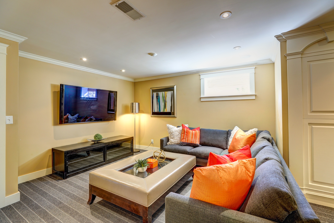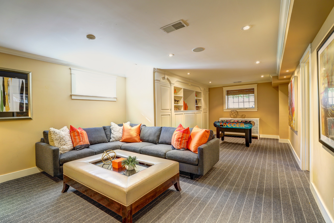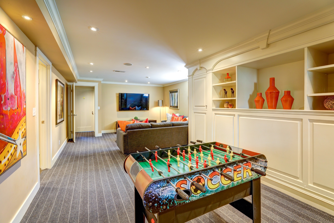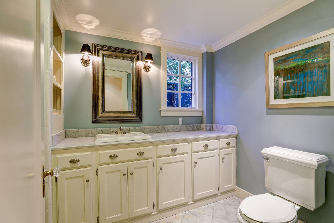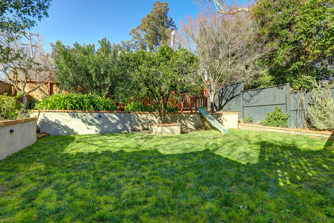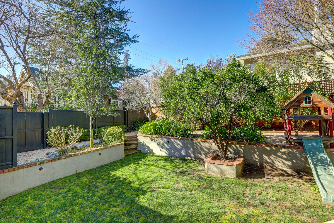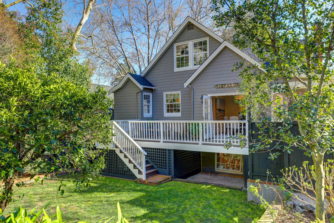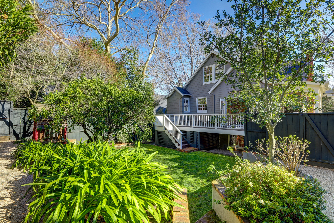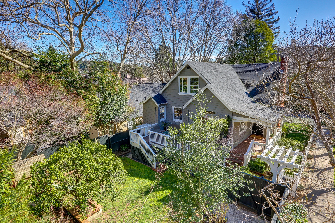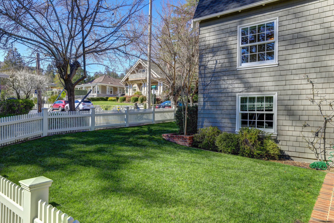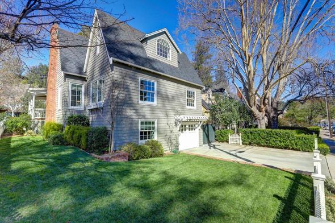
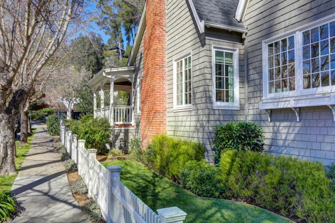
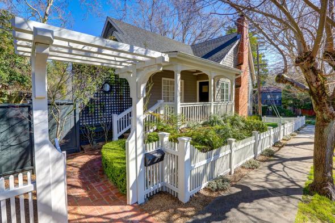
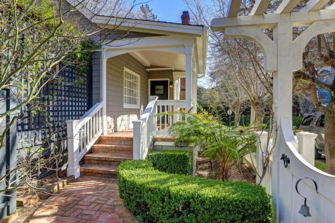
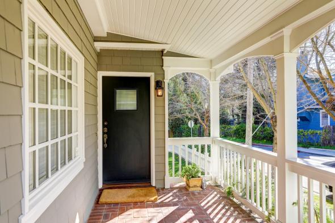
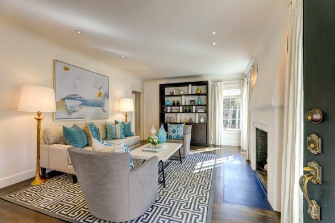
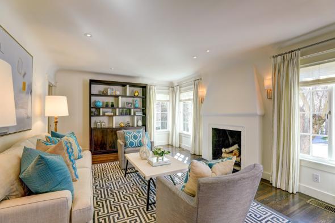
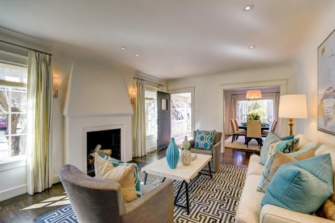
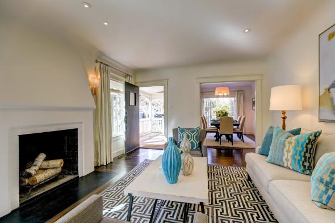
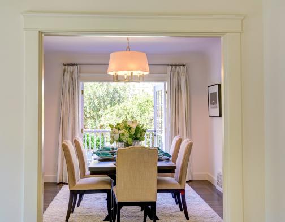
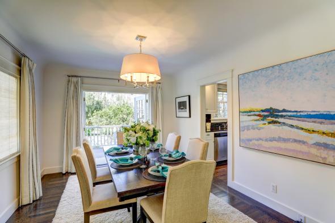
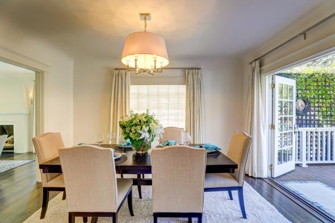
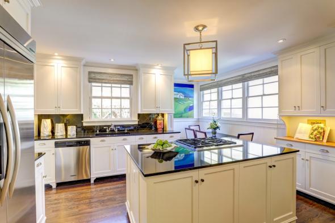
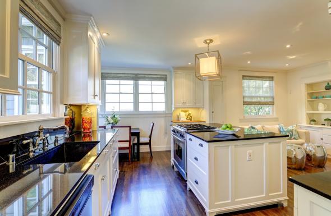
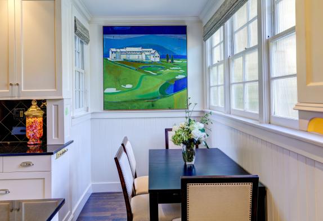
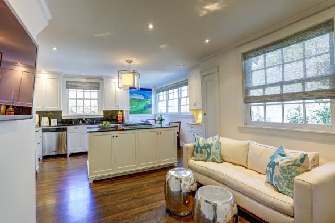
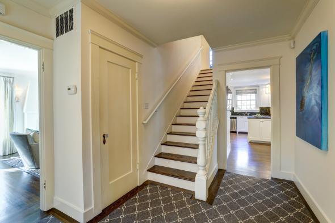
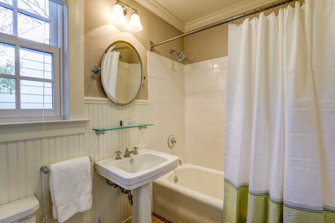
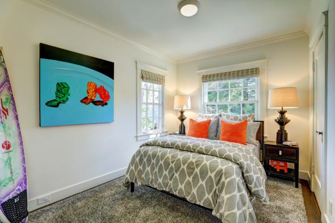
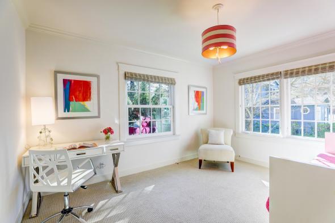
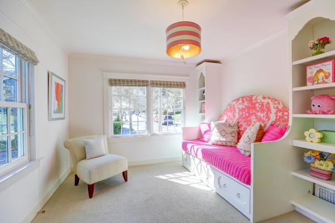
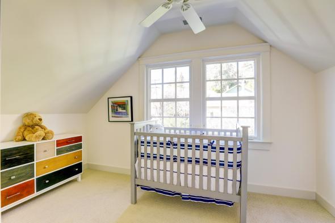
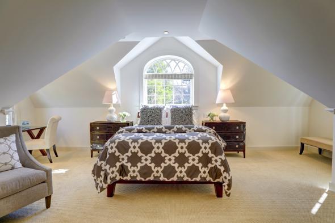
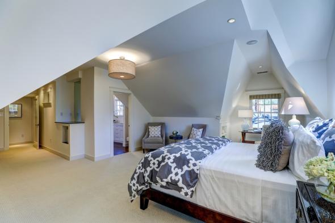
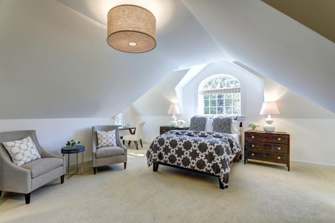
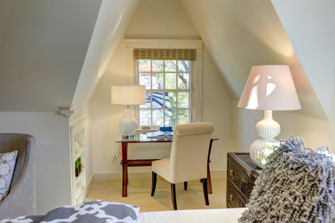
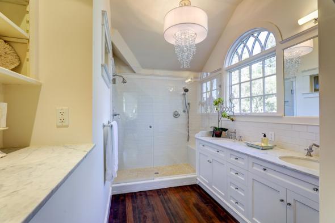
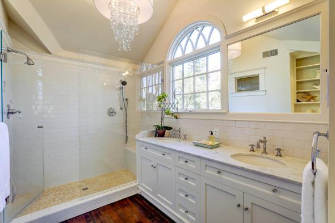
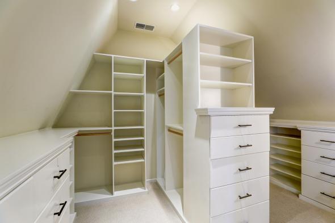
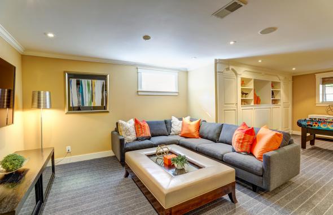
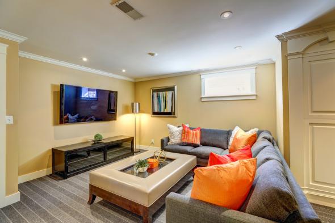
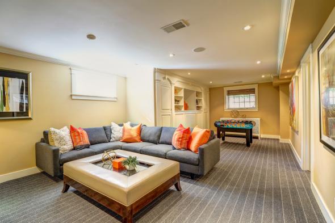
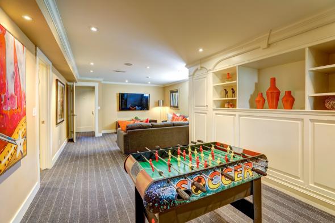
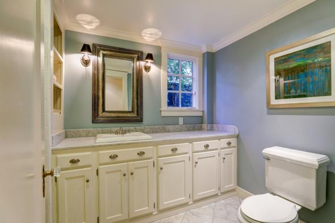
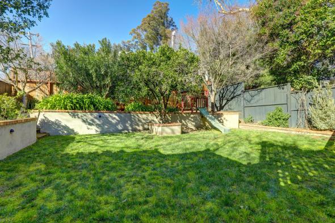
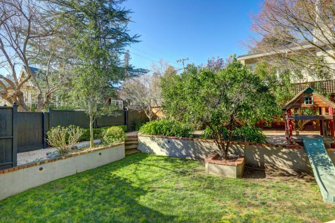
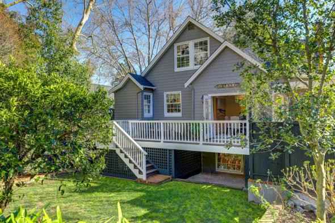
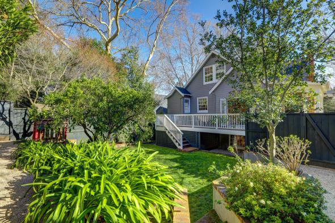
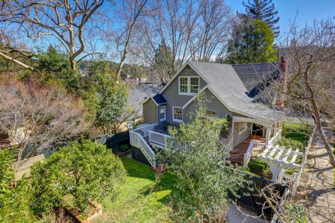
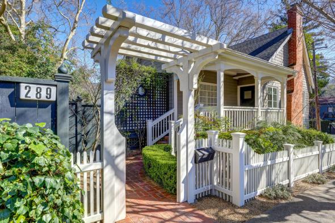
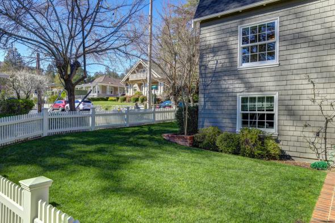
289 Crescent Road
San Anselmo
$2,295,000
Originally built in 1925, this outstanding Nantucket style residence has undergone a substantial renovation utilizing the finest in designer finishes throughout. The +- 3,077 square foot residence perfectly blends beautiful period details with great scale and ample light throughout. Custom divided light windows, fine moldings, and the extensive use of Carrera marble grace the five bedroom, three bathroom home. The residence offers both an upper level great room and lower level family room, ideal for both younger and growing families. The outdoor living spaces are ideally located off of the kitchen/great room, and include sweeping front and rear lawns, mature gardens and trees, and grand scale deck, ideal for casual entertaining and dining on warm summer nights. Located on San Anselmo’s most desirable street, the residence is just steps away from the highly acclaimed Wade Thomas Elementary School and blocks from San Anselmo’s many fine shops and restaurants.
Main Level
- Magazine worthy living room includes high ceilings, a wood burning fireplace, and beautiful divided light windows
- Beautifully appointed formal dining room overlooks the front yard and gardens and opens to the rear deck
- Chef’s kitchen offers a large eat-in space, custom built-ins, high-end, stainless appliances, and ample storage
- Adjacent great room, located just off the kitchen, offers custom built-ins
- Fabulous full bathroom/formal powder room offers custom tile inset floors and walls, ample storage, and a shower over the tub
- Lovely bedroom with high ceilings, two closets, and ample light
- Second bedroom on this level is large with beautiful light and offers a custom built-in bed with built in storage and shelves
Upper Level
- Hotel like master suite offers a large walk-in closet with custom built-ins, high ceilings, new carpet, and large sitting area/desk area
- Gorgeous master bathroom, fully updated, includes a large double vanity, Carrera slab counter with white subway tile backsplash, and huge walk-in shower with double heads
- Lovely bedroom, ideal as a nursery or office, is located just steps from the master bedroom
Lower Level
- Fifth bedroom, currently being used as an office, includes custom built-in desk system and large closet
- Large full bathroom is completely updated with Carrera marble and tile finishes
- Fabulous, grand scale lower level family room/media room offers high ceilings, custom built-ins, and deep storage closet
- Walk in storage room
Additional Features
- Two zone heating and air conditioning on all levels
- Ample storage throughout; lowest level offers a huge walk-in “Costco closet” with sink for gardening
- Wine storage in staircase to lower level
- Walk-in storage under exterior deck
- Custom, high-end designer carpet
- Newly refinished hardwood flooring
- One car garage offers custom flooring, ample custom storage, and laundry
- Off street parking for two cars
- Security system
5
Bedrooms
3
Baths
3,213
Sq Ft
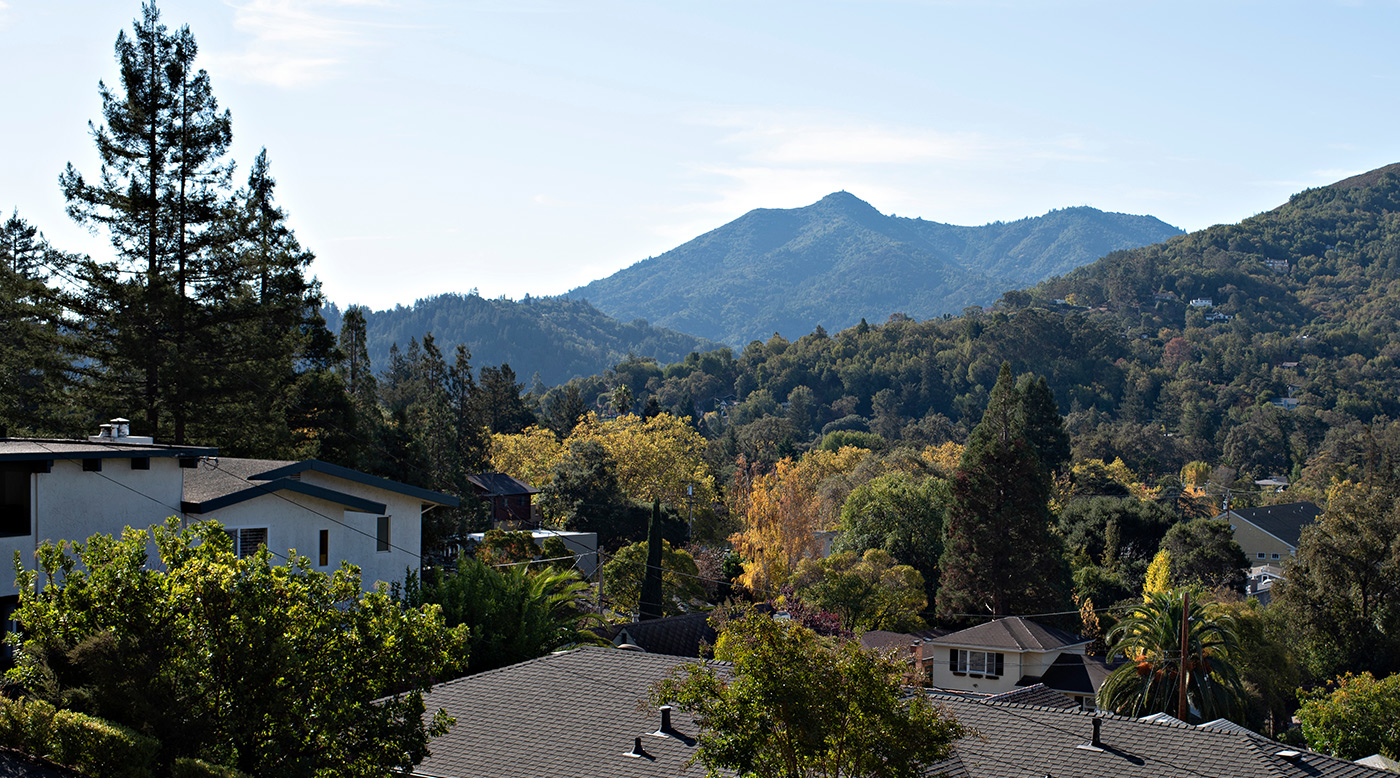
About San Anselmo
San Anselmo has been busy since the Coast Miwok walked the valley and fished the waters of the creek. Red Hill, a town landmark, was the meeting…
Explore San Anselmo
