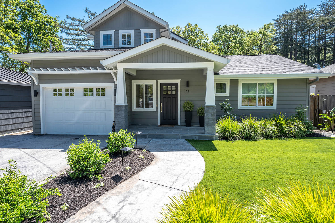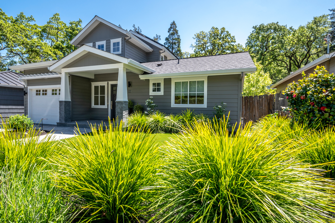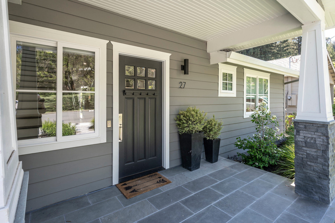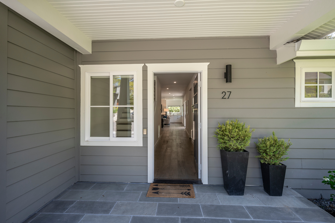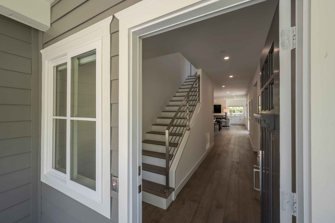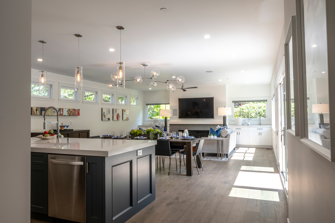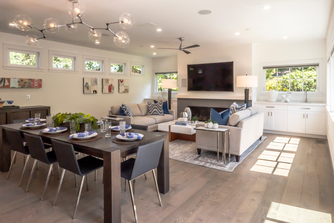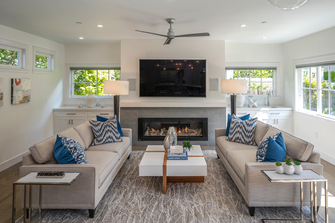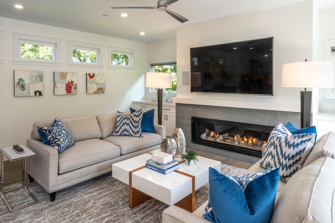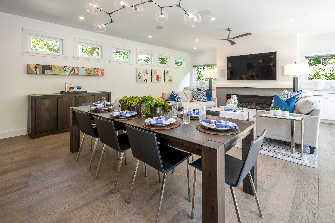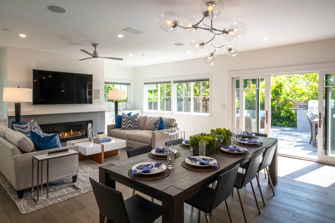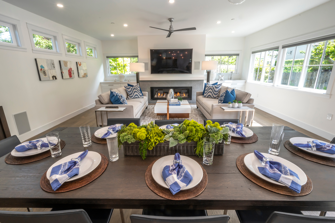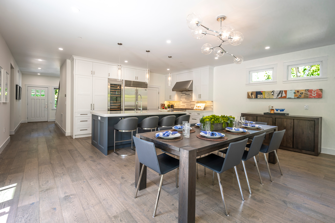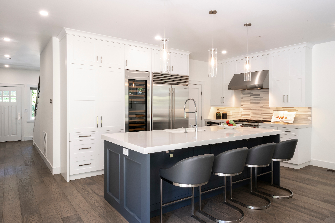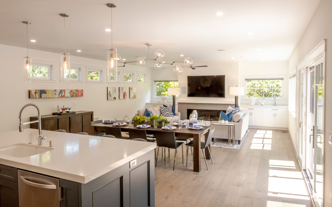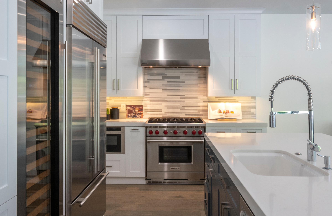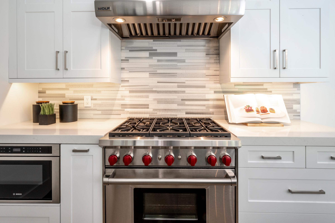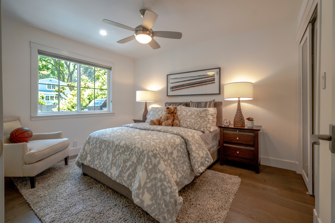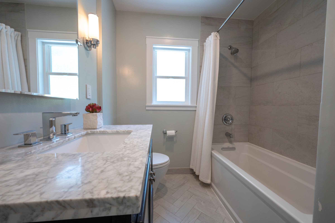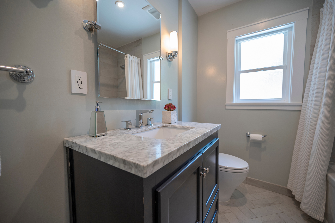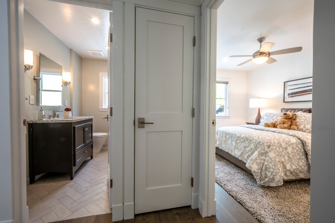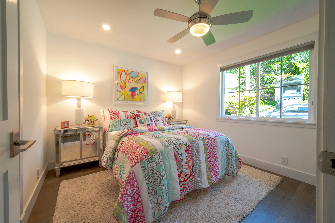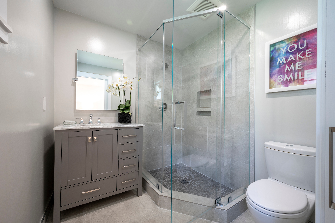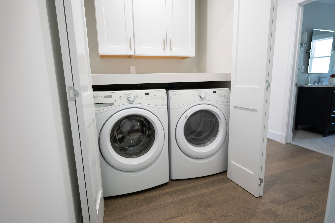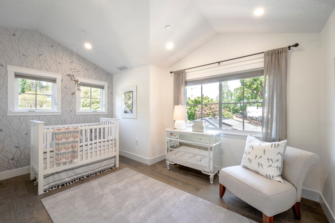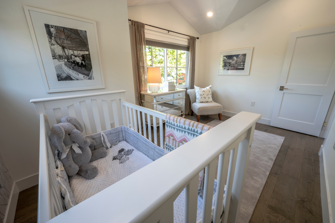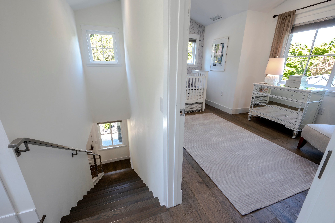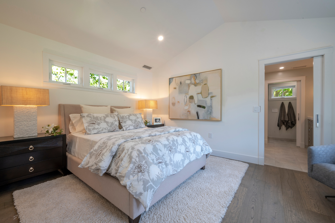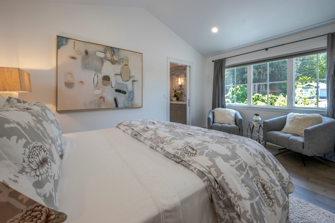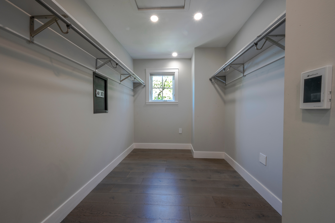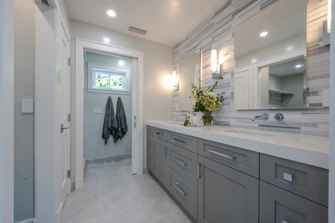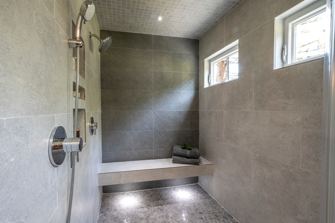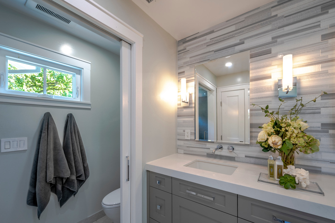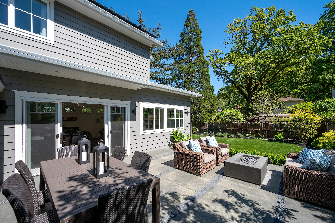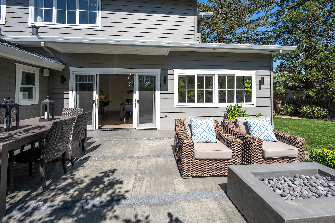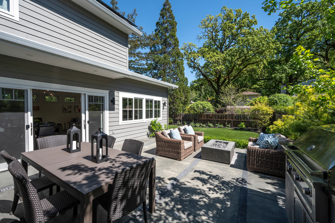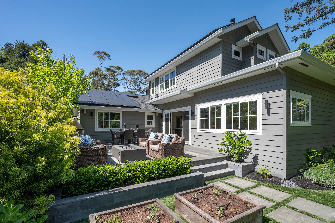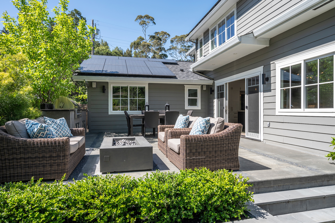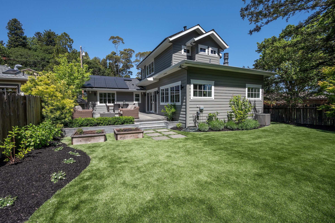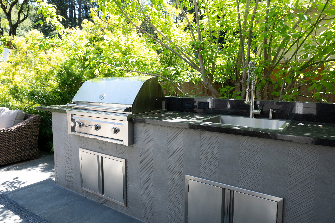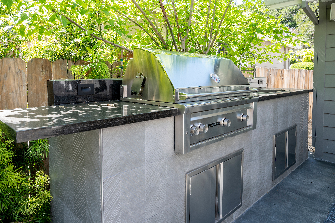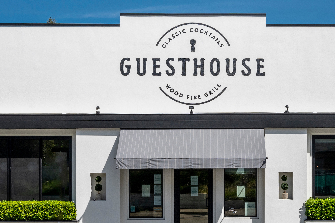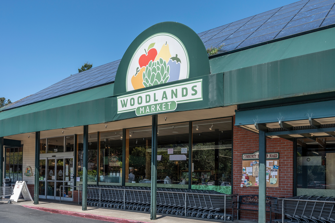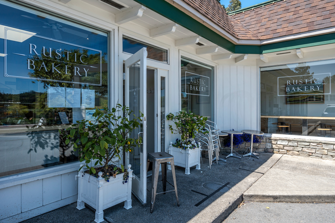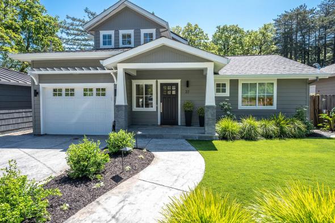
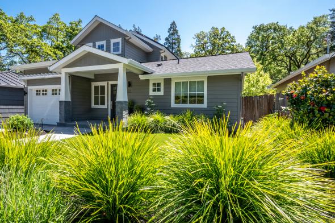
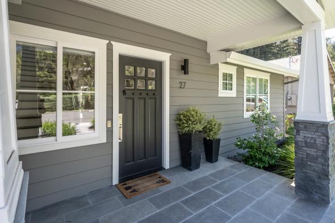
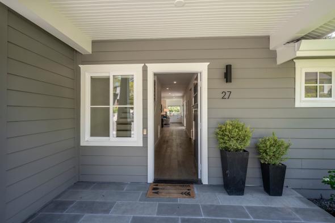
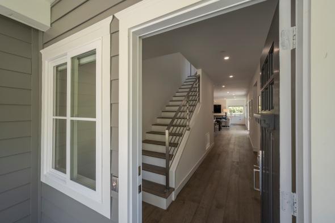
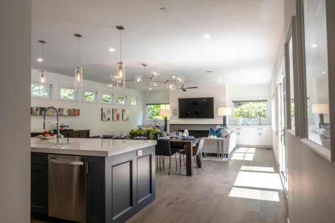
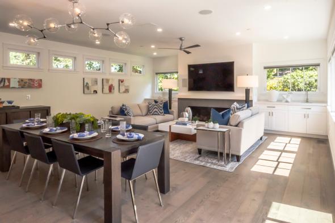
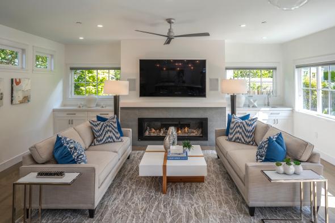
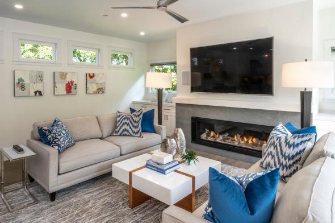
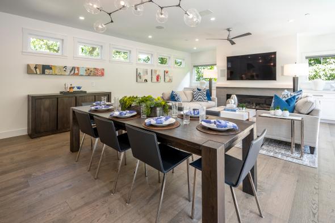
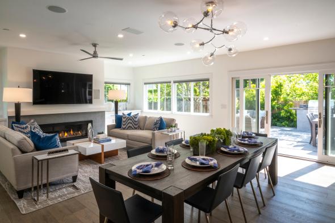
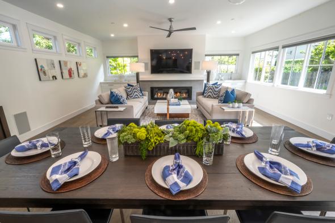
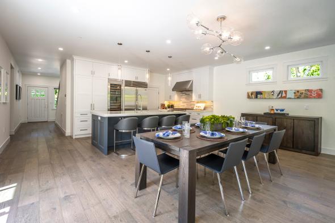
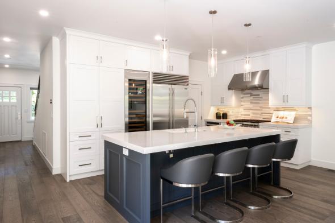
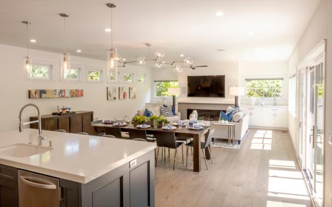
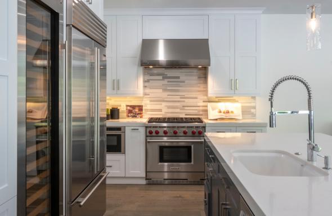
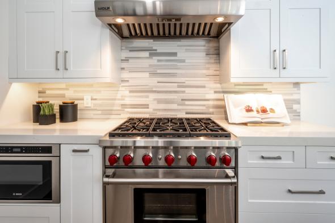
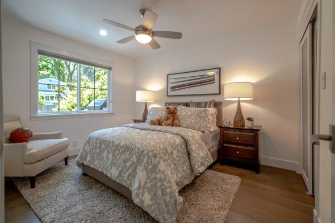
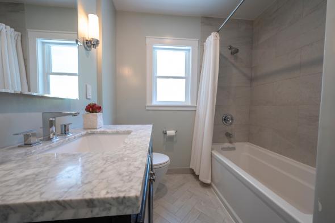
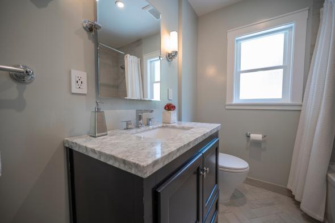
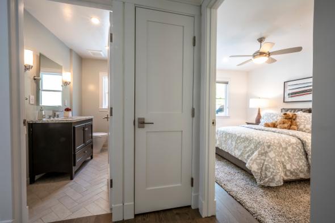
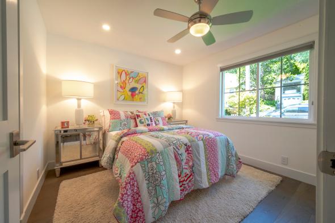
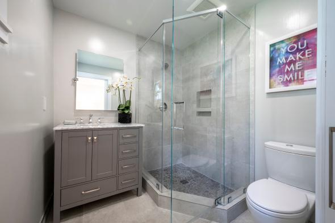
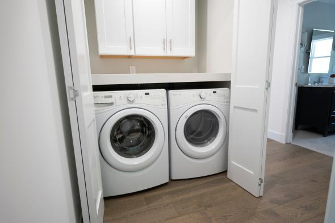
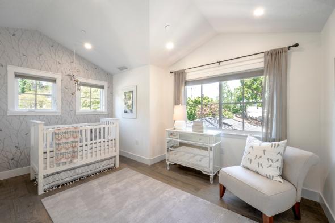
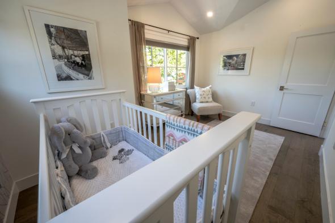
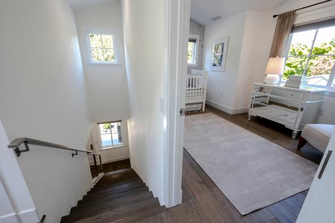
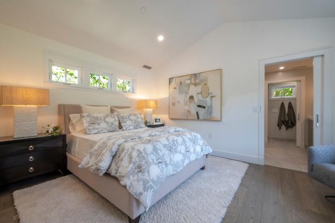
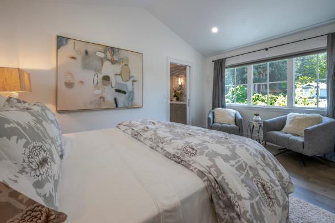
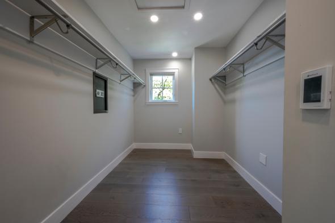
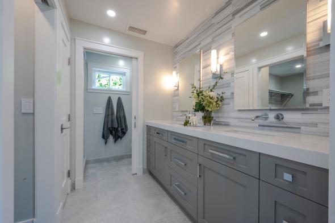
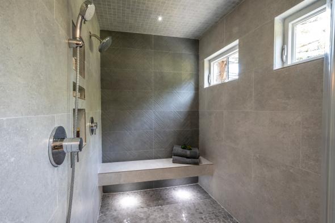
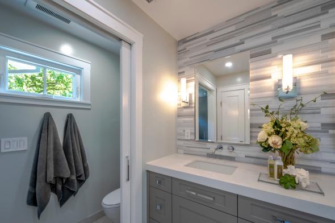
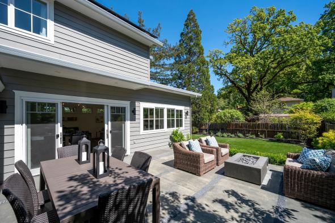
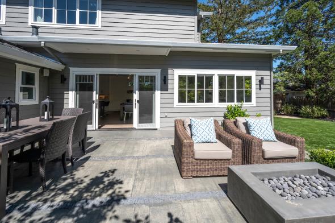
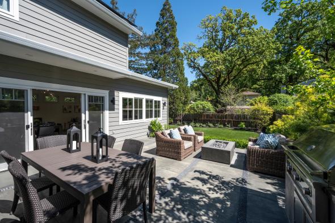
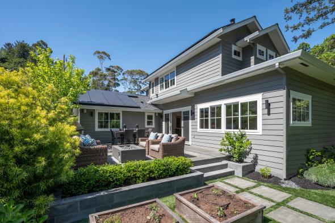
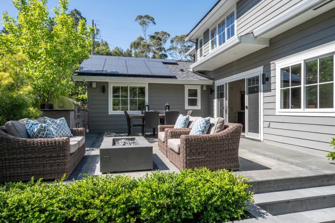
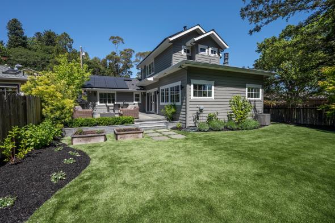
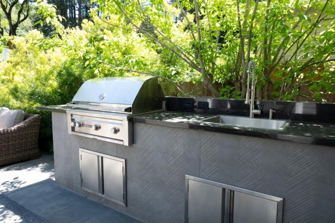
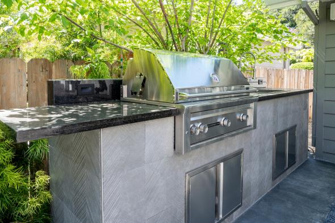
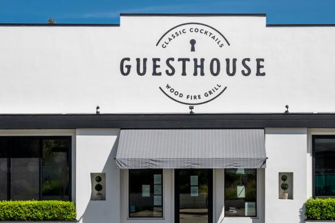
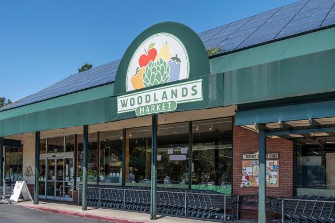
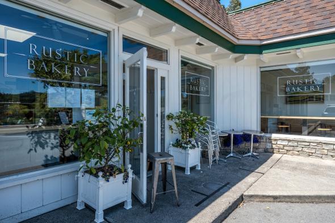
27 Frances Avenue
Larkspur
$2,797,500
A very rare opportunity presents itself in the offering of the recently completed spectacular renovation at 27 Frances Avenue in Larkspur. Spearheaded by the widely respected architectural design team of Wagstaff and Rogers (Wagstaffrogersarch.com), the New England inspired 4 bedroom, 3 full bathroom residence offers an unparalleled and highly efficient floor plan, great scale, and ample light throughout. The heart of the smart home is an incredible great room with soaring ceilings and tall glass doors that open directly to the large level yard and outdoor entertaining spaces. The architectural design team incorporated high-end, timeless designer finishes throughout including the extensive use of Walker Zanger tiles, wide Oak flooring, and chic, designer lighting. The floor plan offers two bedrooms, including the master, on the main level, and two additional bedrooms on the lower level. The +- 2,041 square foot residence is perfectly site placed on a completely level lot with all day sun and stunning views of Mt Tam. The outdoor living spaces include a covered bluestone porch, bluestone rear patio with outdoor kitchen, gas firepit, and large level front and rear lawns. The residence is just one block from Rustic Bakery and M & G’s, and blocks from Woodlands Market, Bacich Elementary School and Kent Middle School, and the area’s walking/running path.
Main Level
- Formal foyer
- Outstanding great room includes high ceilings, a contemporary gas fireplace with designer tile surround, extensive built-ins/storage with wet bar, and glass doors that open to the rear yard and gardens
- Large, open dining area with ample light, offers high ceilings and opens to the Bluestone patio and outdoor entertaining areas
- Outstanding designer all white kitchen offers high-end, stainless appliances including a 120-bottle custom wine refrigerator, high ceilings, custom pendant lighting, and a huge center island with bar counter seating for four people
- Beautifully designed full bathrooms includes Walker Zenger porcelain floor in a Herringbone pattern, custom vanity, and shower over the tub
- Lovely bedroom with high ceilings overlooks the rear yard and gardens
- Second bedroom on this level has high ceilings and overlooks the front yard and gardens
- Designer en-suite bathroom includes a custom vanity, large walk-in shower with pebble floor application, and custom tile worth throughout
- Laundry closet with designer slab and high-end appliances
Upper Level
- Lovely bedroom with high ceilings overlooks the side yard and gardens; this is an ideal nursery or office
- Hotel like master suite offers high ceilings, ample light, Mt. Tam views, a huge walk-in closet with safe, and overlooks the rear yard and gardens
- En-suite master bathroom includes Walker Zenger tile, radiant heat, a large custom double vanity, custom fixtures, and steam shower
Additional Features
- Nest Thermostat
- Built-in indoor/outdoor speakers
- Outdoor gas Lynx kitchen
- LED landscape lighting
- Owned solar system for optimal efficiency with capacity to add additional panels
- Fire sprinklers
- Forced air heat and air conditioning throughout
- Custom automated window treatments throughout
- Ample storage throughout
- Storage over hall/laundry is approximately 10’x8’
- Storage over master closet is approximately 12’x8’ and could be expanded an additional 8’x12’
- There is excess space in the mechanical room which is approximately 3’x5’
- There are two hanging storage racks in garage
- One car garage with high ceilings and sink
- Additional two car off street parking
- Ample on street parking
- Custom stamped concrete driveway
- Complete fencing in the rear yard
- Fire resistant wood siding
- Voice command lighting
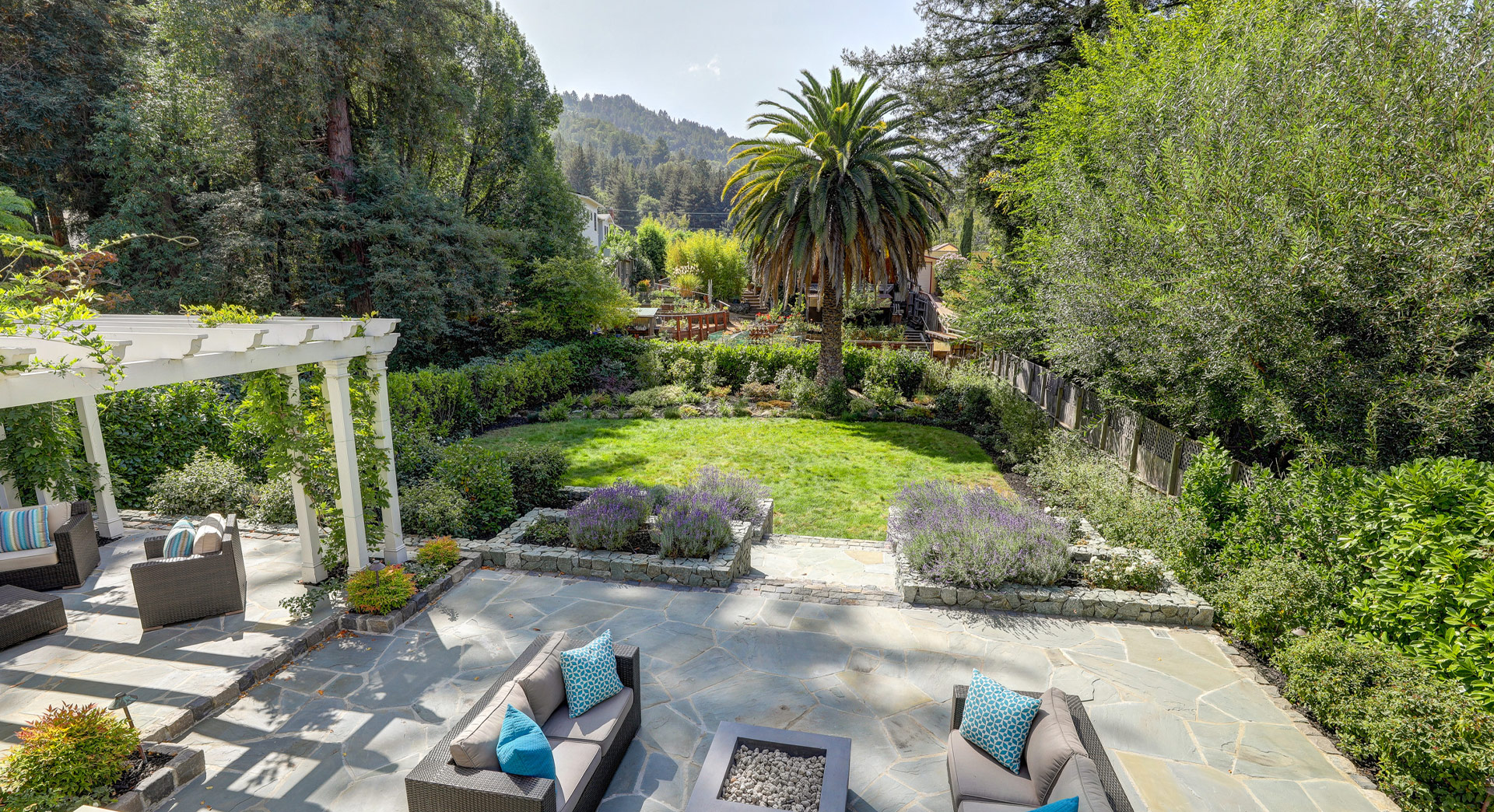
About Larkspur
Halfway between Sausalito and San Rafael, nestled between Mount Tamalpais and the Bay, lies a place of almost magical charm and sweeping beauty…
Explore Larkspur
