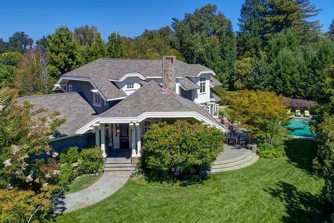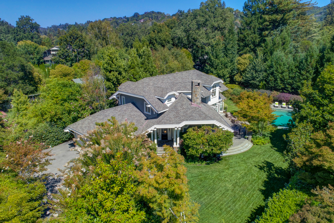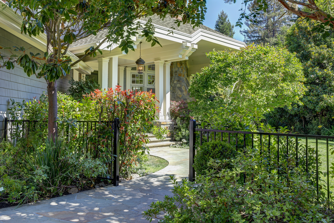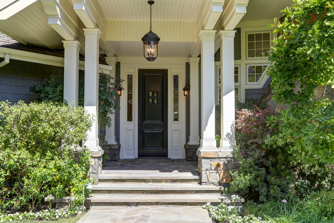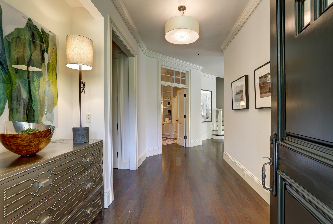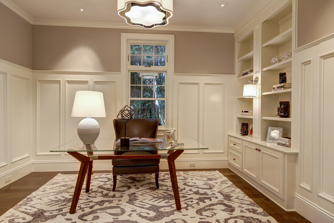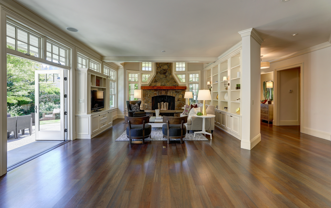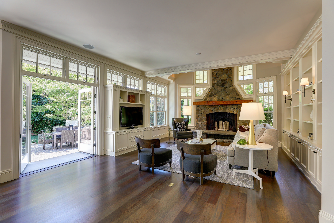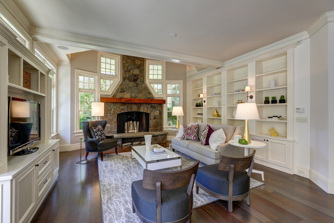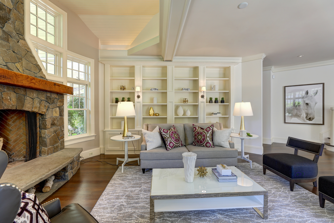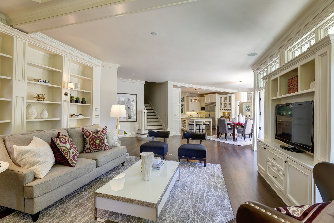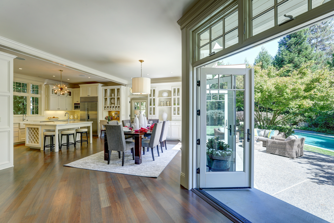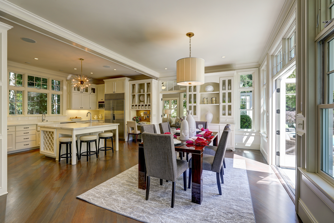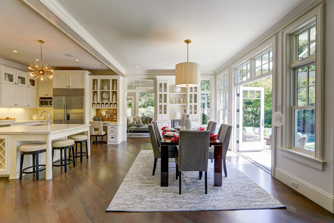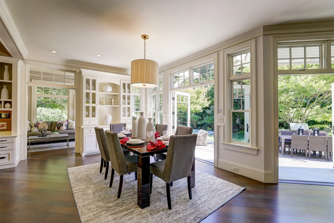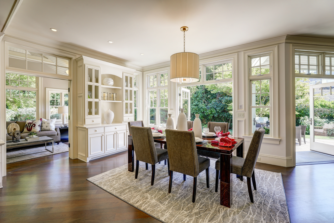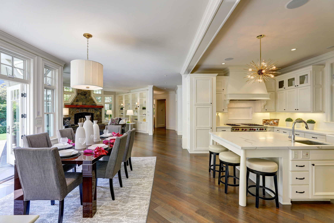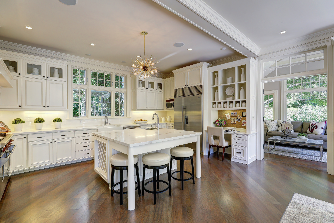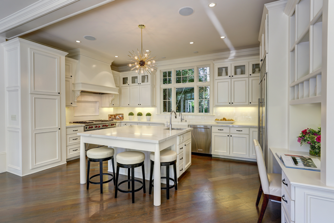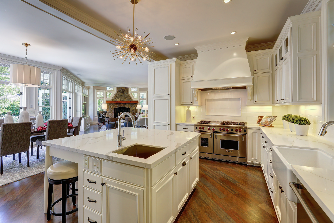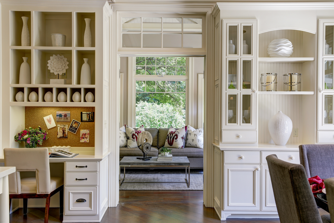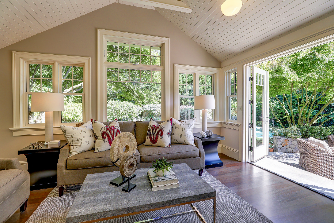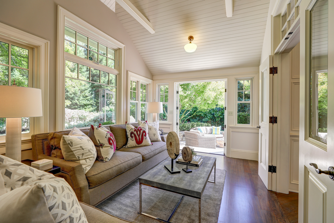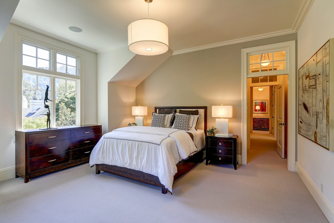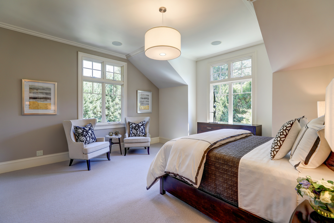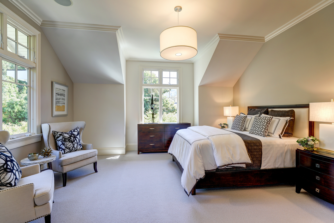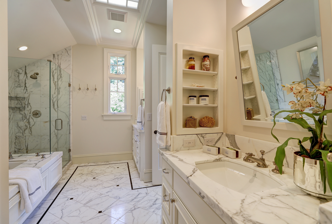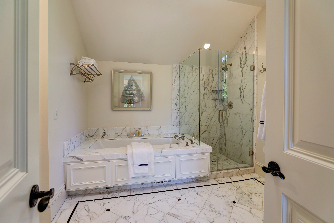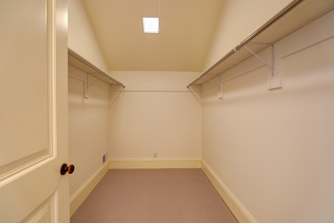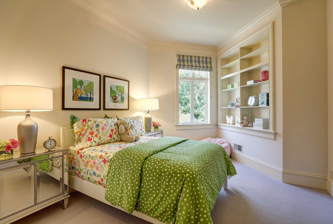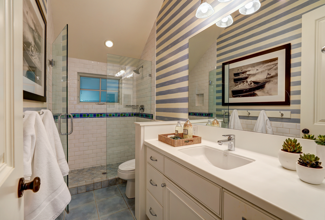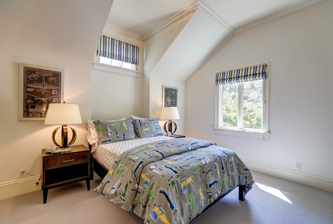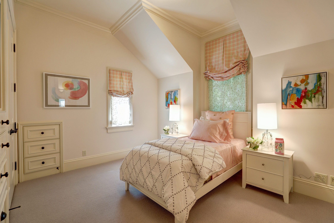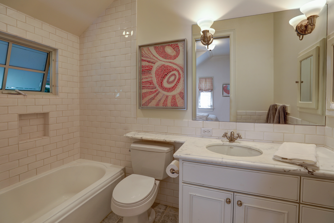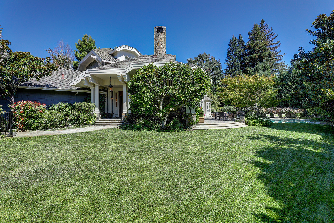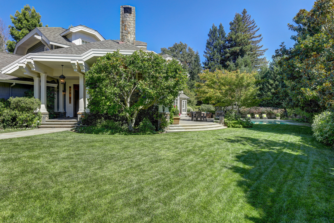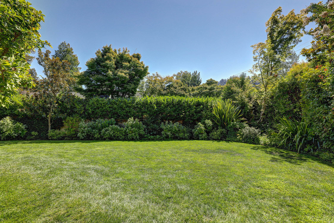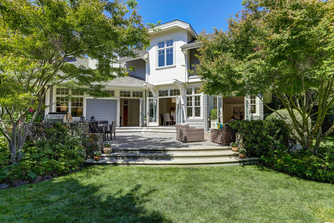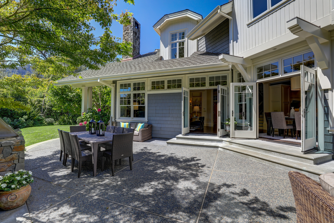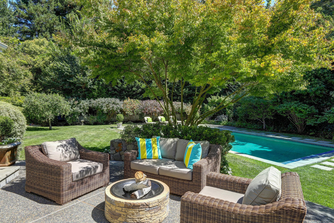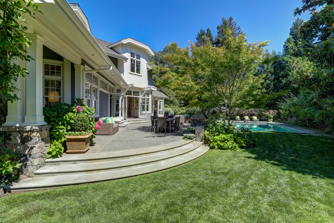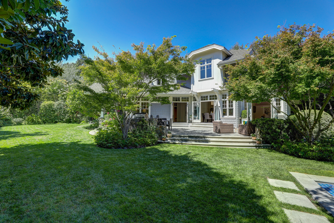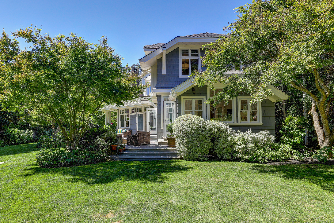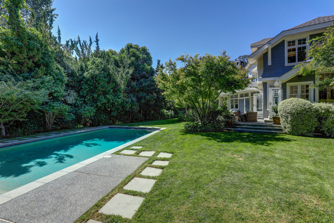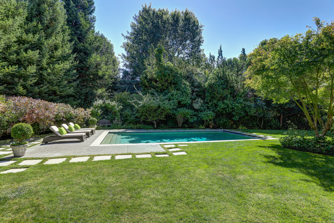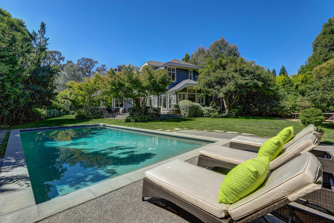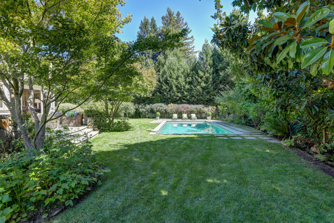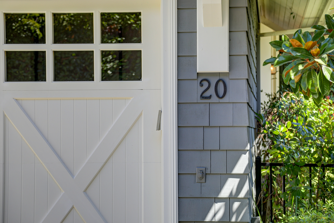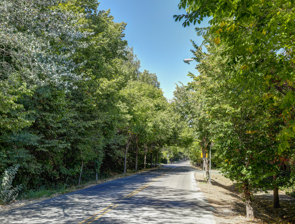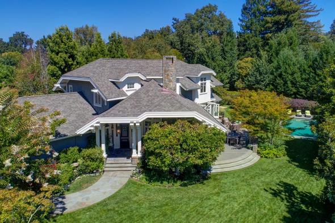
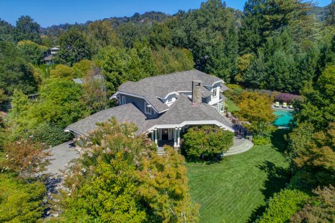
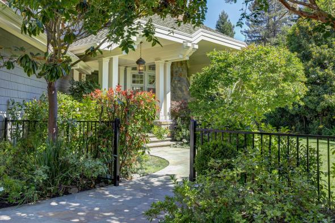
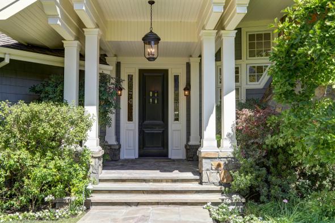
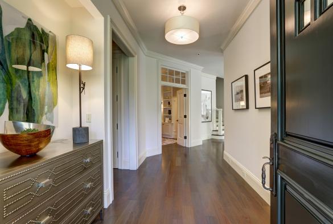
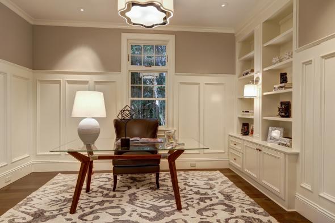
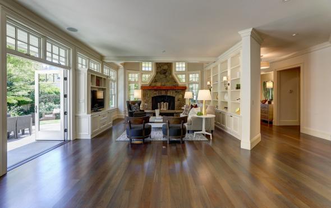
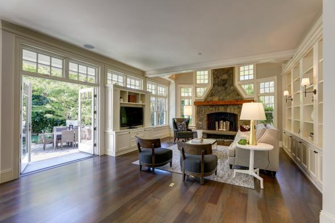
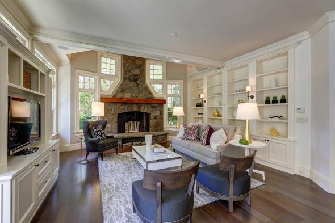
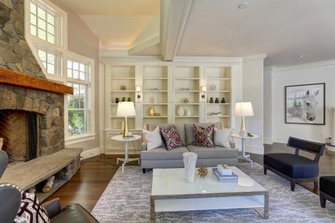
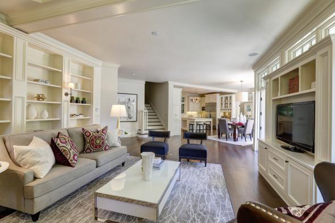
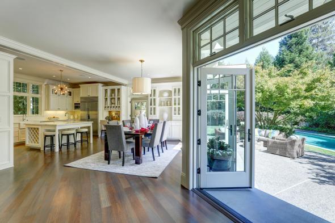
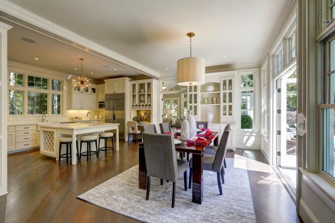
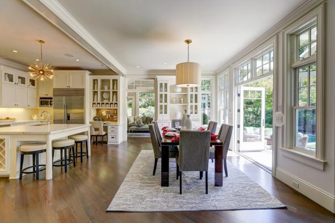
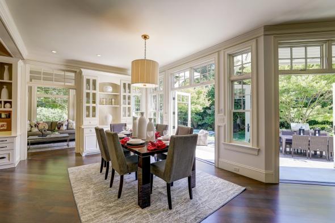
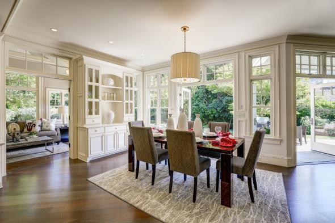
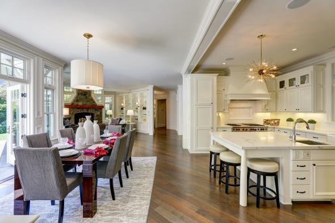
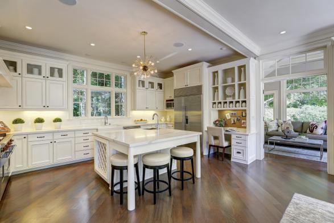
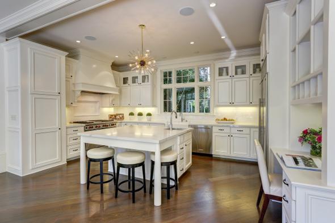
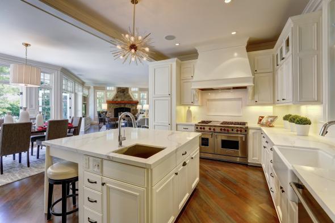
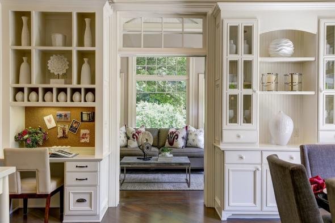
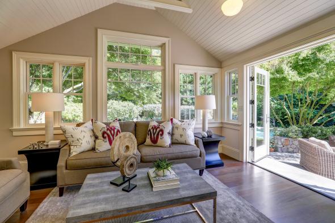
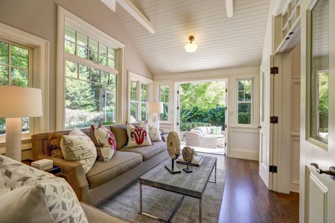
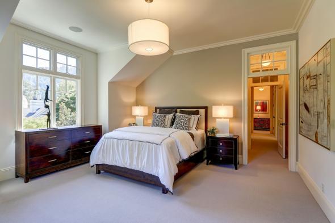
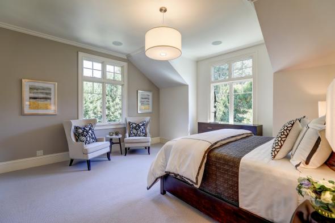
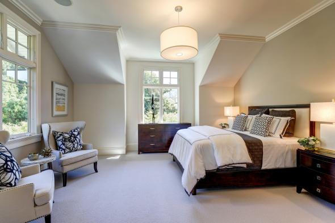
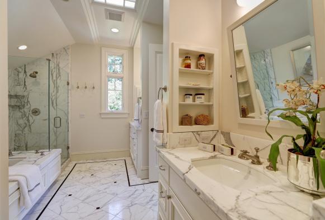
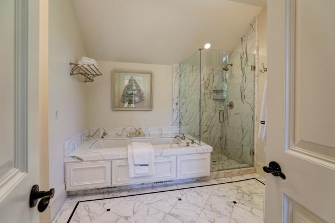
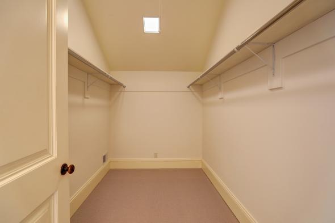
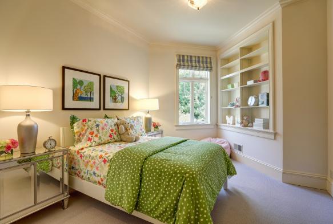
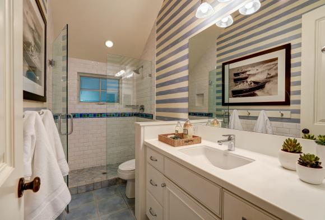
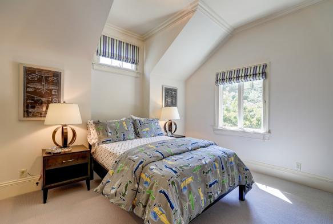
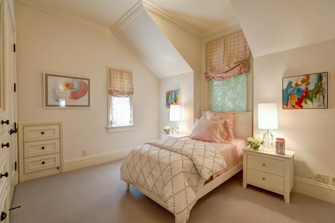
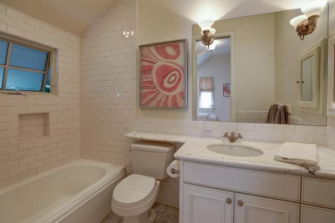
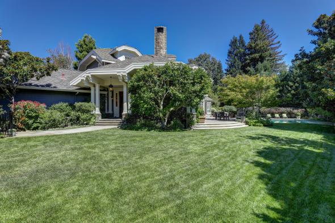
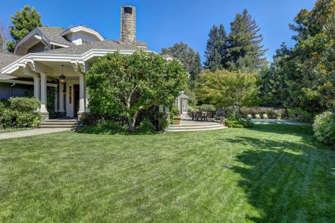
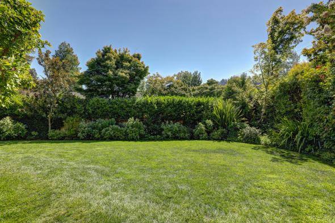
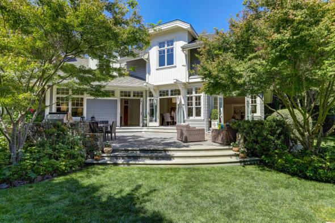
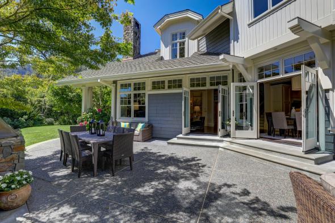
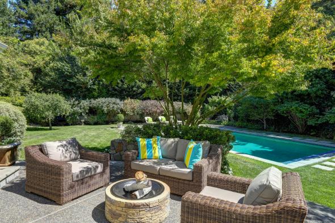
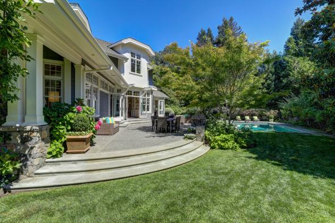
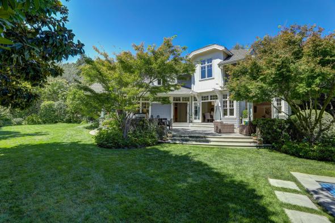
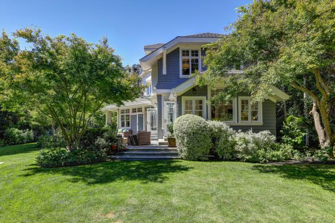
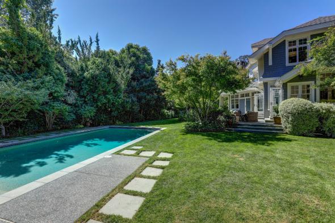
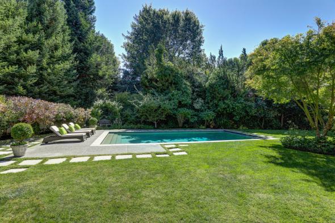
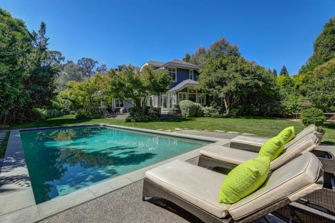
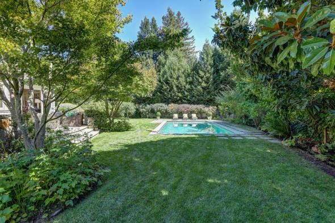
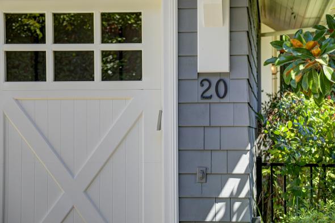
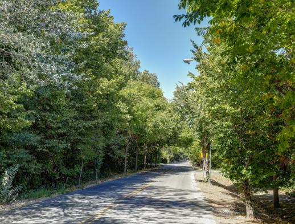
20 Shady Lane
Ross
$8,500,000
A once in a lifetime opportunity presents itself in the offering of this outstanding Steven Wisenbaker (www.SteveWisenbakerArchitects.com) designed Ross residence. Unparalleled in design aesthetic and completed in 2002 as a ground up new home, the residence is reminiscent of the great shingle style estates of Nantucket and the eastern seaboard. Incredible scale and light are evident throughout the 5 bedroom, 4 full bathroom home. Wisenbaker, one of the Bay Area’s leading architects, has masterfully blended a highly desirable open floor plan with fine craftsmanship in the finish details throughout. Intricate moldings and milled woodwork, chic lighting, timeless white marble finishes, and beautiful stone work grace the +- 3,277 square foot residence. The heart of the home is a magazine worthy great room that offers an exquisite, newly resurfaced kitchen, open dining area, and grand scale adjacent great room that all open to the exquisite yard and gardens. The completely level, resort like grounds include mature, layered plantings and trees, a shaded children’s play area, sun filled sweeping level lawn, large patio/terrace for al fresco dining, and large, rectangular in-ground pool. Both the residence and very private grounds were designed for grand scale entertaining and more casual family dinners. Located in the coveted flats of Ross, just two doors down from the award winning K-8th grade Ross School (www.RossBears.org) and downtown Ross, the residence is also just blocks from downtown San Anselmo’s many fine shops and restaurants.
Main Level
- Fabulous formal foyer with designer lighting
- Newly refinished chef’s kitchen offers high-end stainless appliances, two sinks, new Quartz counters, staggered subway tile backsplash, built-in desk, large center island with 4 person bar/counter seating, and ample storage
- Fabulous, large, open dining area, ideal for dinner parties and entertaining, includes designer lighting, built-in hutch for china storage, and glass doors that open to the exterior terrace
- Magazine worth family room includes floor to ceiling stone, wood burning fireplace, extensive built-ins with ample storage, customized ceiling, and glass doors that open directly to the exterior grounds
- Secondary family room, ideally located right off the kitchen area, offers high ceilings, tongue and groove ceilings, and has glass doors opening directly to the pool and lawn
- Formal library/home office offers wainscot walls, built-in TV, high ceilings, designer lighting, ample built-ins, and large walk-in storage area, ideal for storage or easily convertible to a walk-in wine cellar
- Formal powder room/full bathroom offers custom tile, pedestal sink, and designer lighting
- Large laundry room, conveniently located off of the garage, includes children’s “cubbies” and hooks, deep sink, ample storage, laundry shoot, and glass door opening to the side yard and gardens
Upper Level
- Hotel like master suite offers high ceilings, custom lighting, new carpet, two large, separate “his and hers” walk-in closets, and windows that overlook the rear yard and gardens
- Bespoke master bathroom includes two separate custom Calacatta vanities, Calacatta marble floor, marble soaking tub, large walk-in shower, skylight, and private toilet closet
- Second bedroom on this level includes a custom built closet, high ceilings, new carpet, custom built-ins, and window overlooking the rear yard and gardens
- Large bathroom with custom vanity offers a large subway tile walk-in shower and custom wall covering
- Third bedroom on this level has high ceilings, custom built closet, and offers ridgeline views
- Fourth bedroom on the upper level is en-suite and includes custom built-ins, a custom built closet, and high ceilings. The en-suite bathroom offers a large Calacatta slab vanity and subway tile shower over the tub
Additional Features
- On demand hot water heater on timer
- Stereo surround/built-in speakers
- Radiant heat on lower level of home and master bathroom
- Security system
- Fully fenced rear yard and garden
- Laundry chute conveniently located upstairs
- Ample storage throughout; pull down ladders for grand scale, walk-in storage from both the master closet and in the garage
- Two zone heat with air conditioning on the upper level
- Two car attached garage with plumbing for extra refrigerator; newly resurfaced epoxy paint garage floor
- Off street parking for up to 7 cars
- Wired for outside television near entertaining area
- Engineered for flood control
- Well provides year round landscape irrigation and pool water
- Exterior electrical outlets prepped for Christmas Tree lights
- Customized wood storage on the side of the house
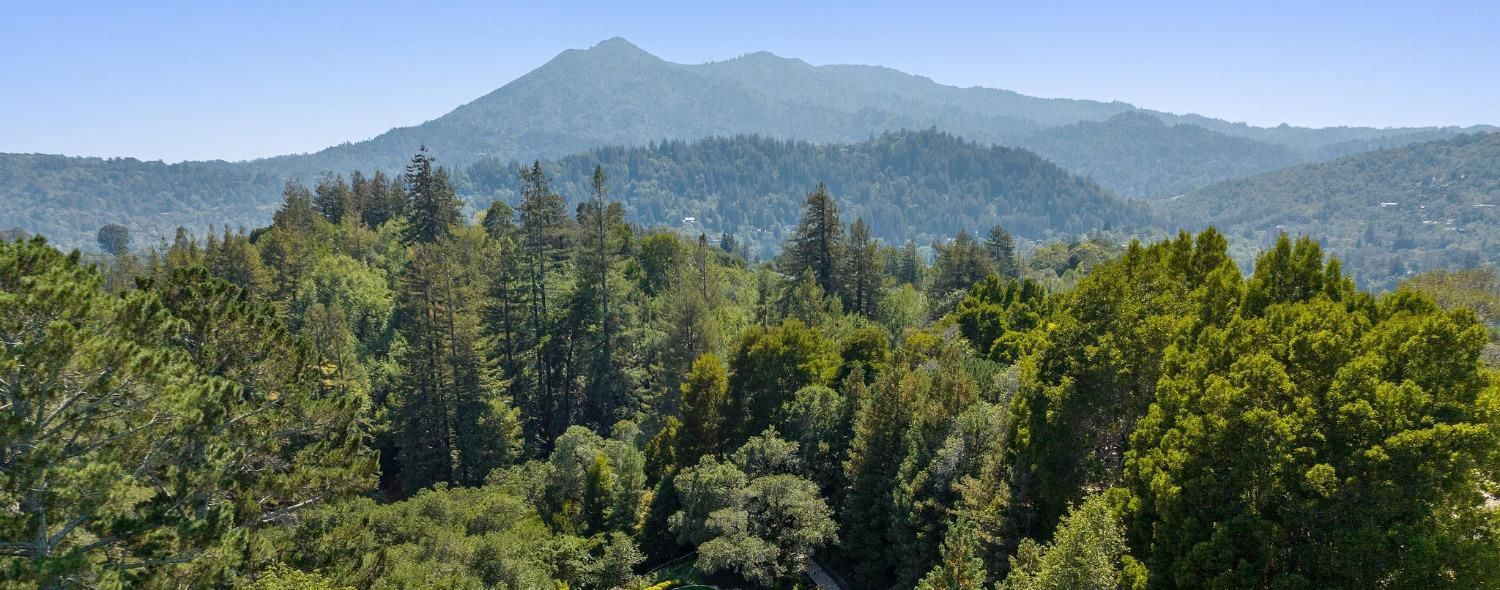
About Ross
In 1857 a Scotsman from San Francisco, James Ross, bought a large Mexican land grant named Rancho Punta de Quentin, which extended from what is now…
Explore Ross
