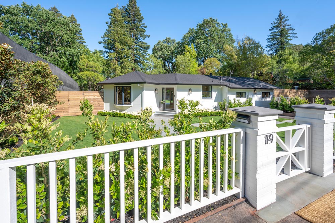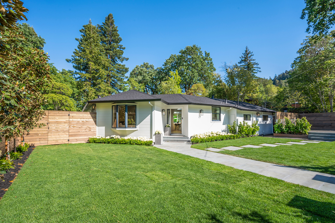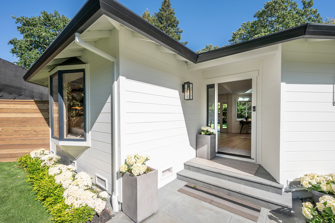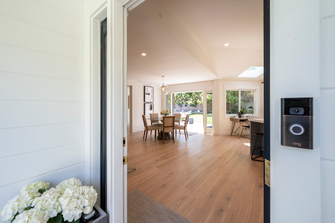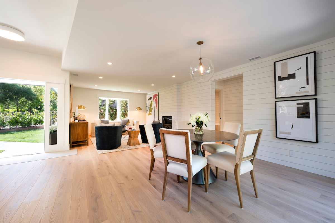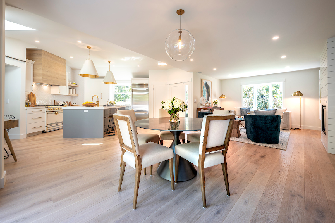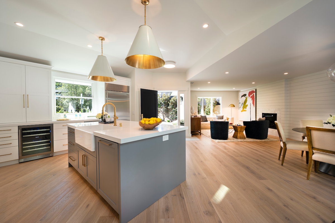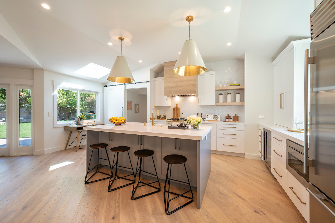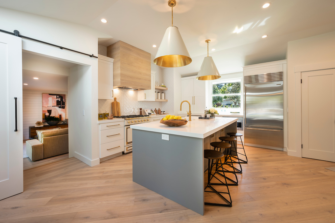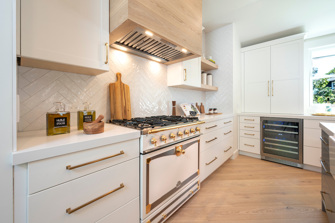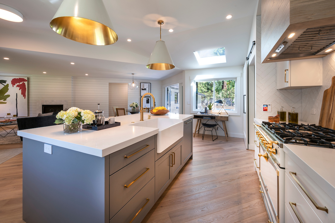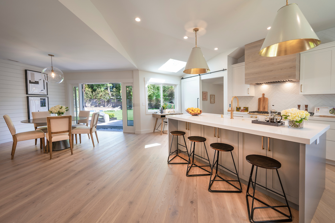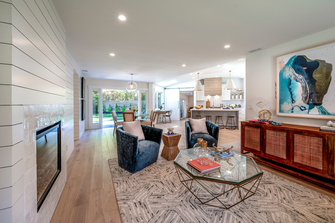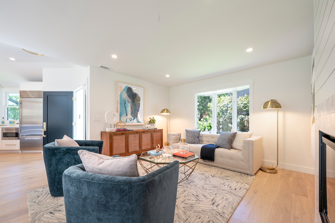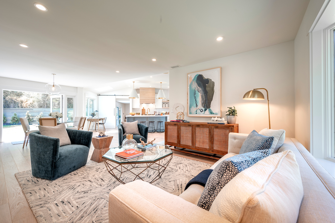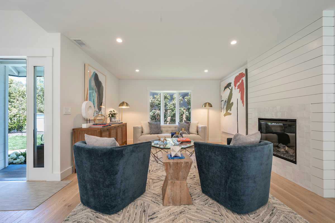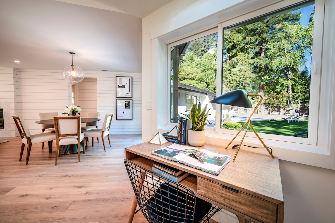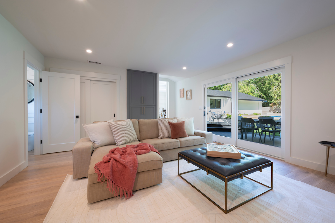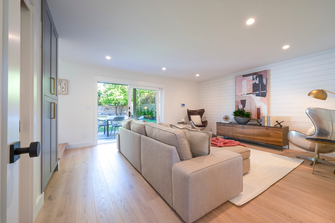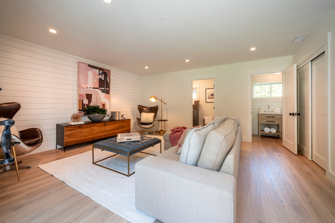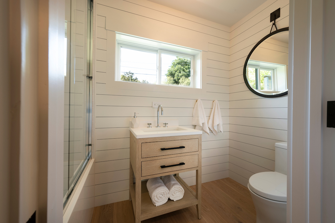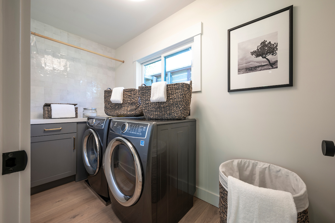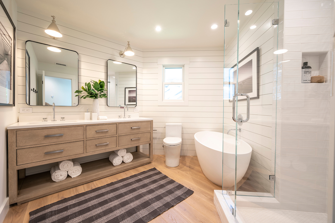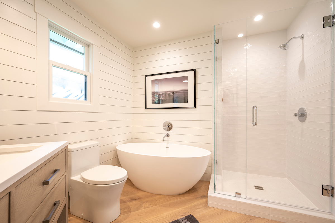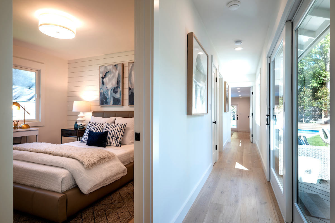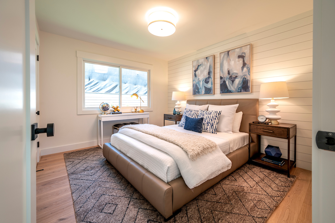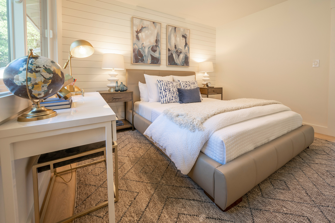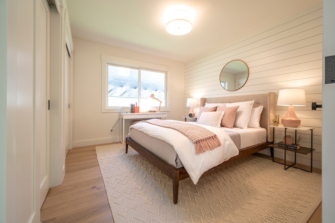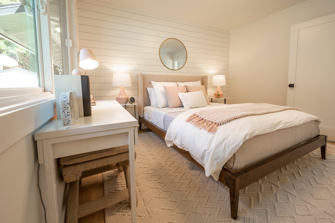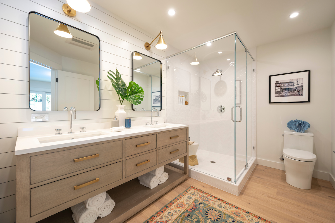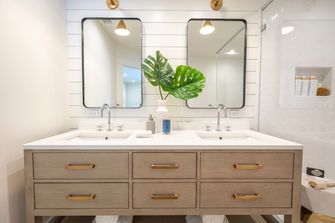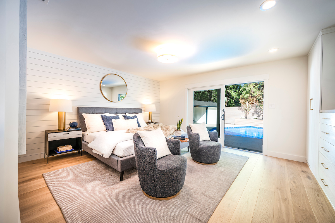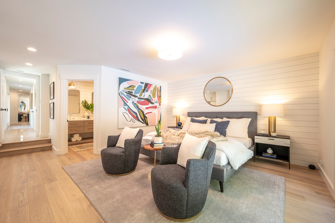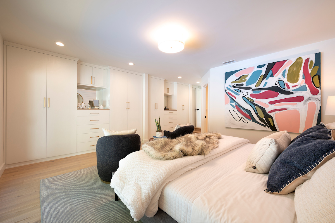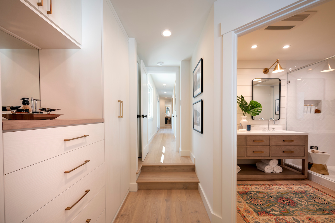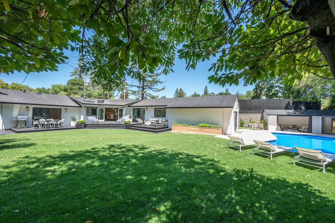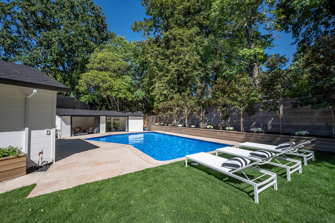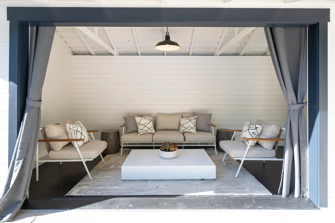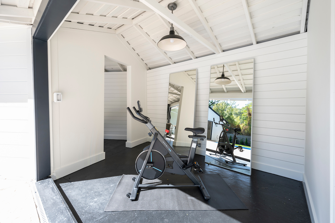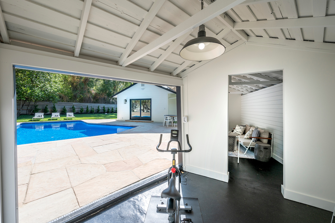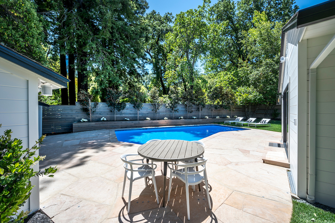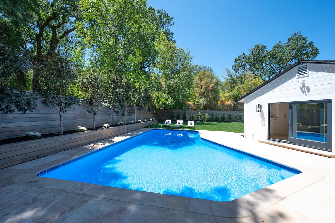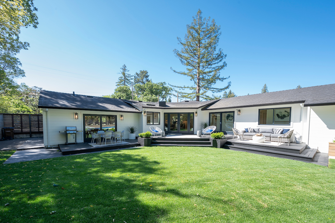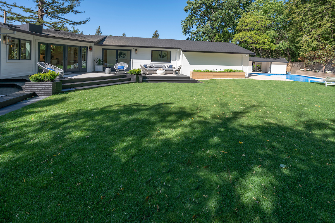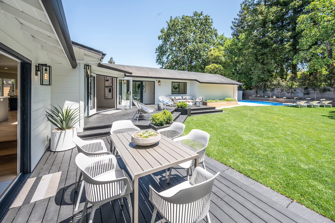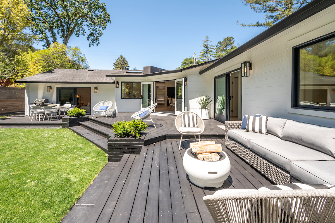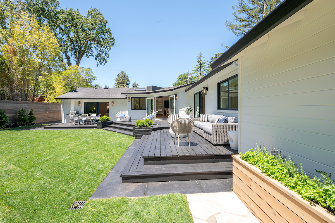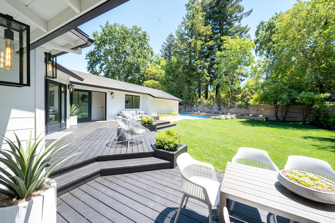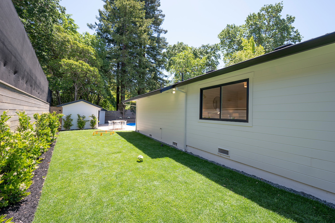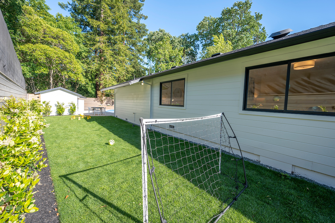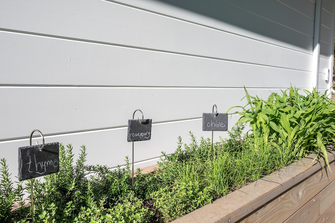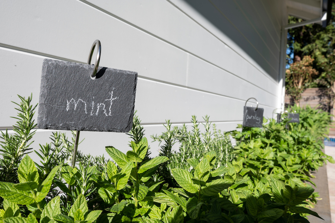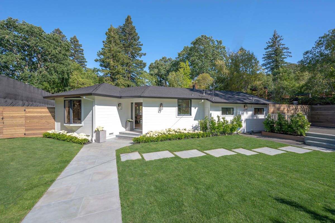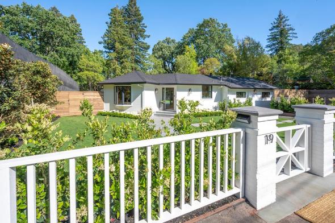
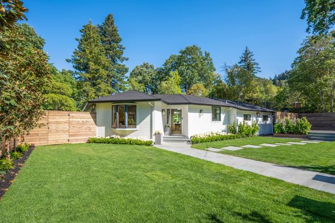
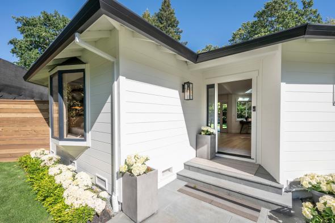
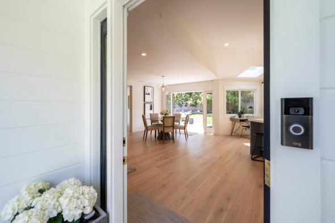
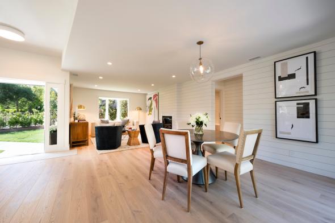
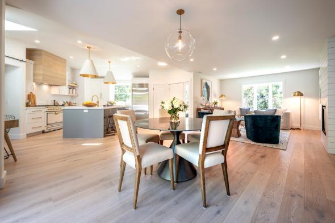
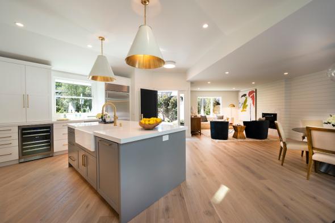
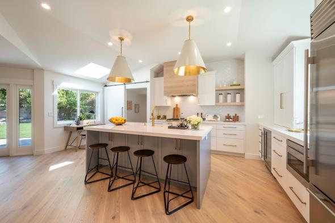
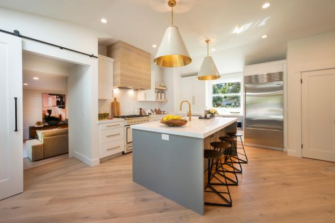
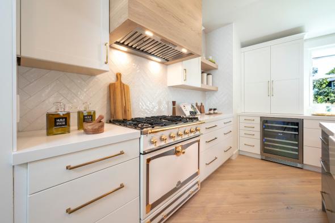
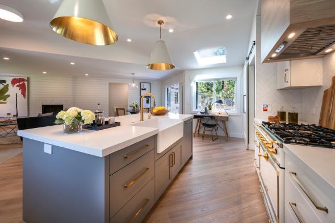
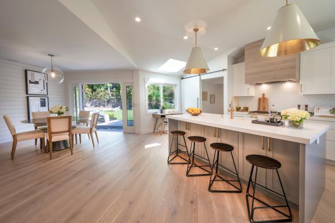
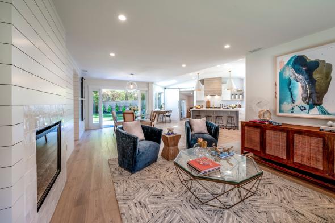
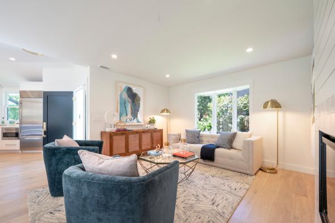
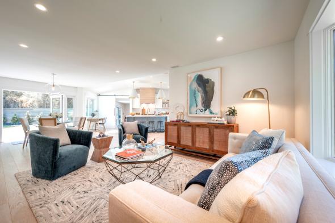
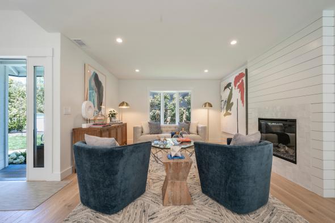
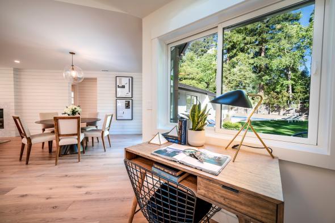
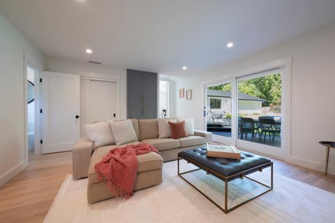
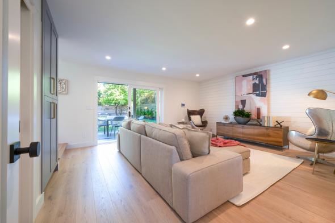
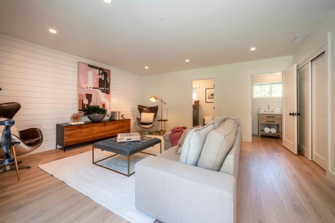
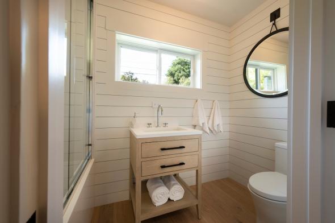
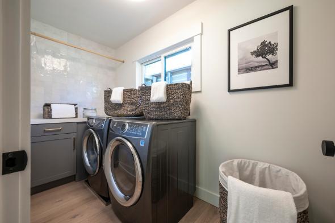
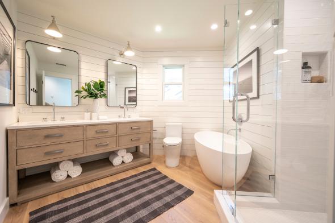
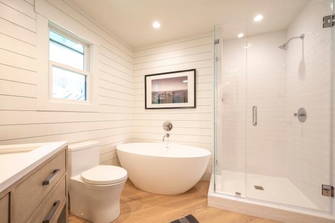
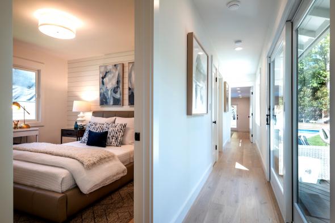
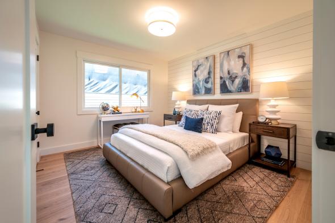
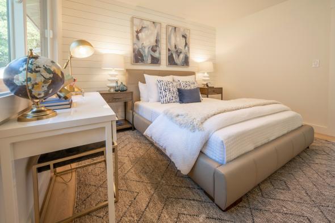
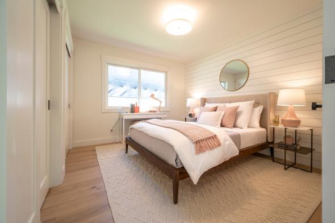
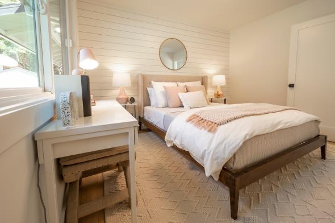
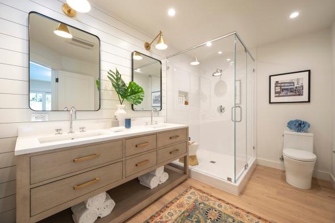
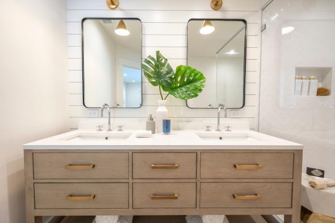
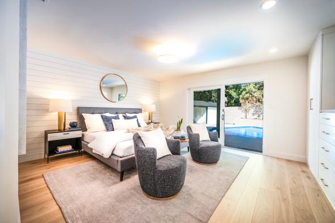
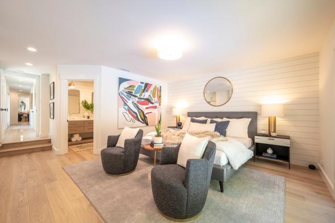
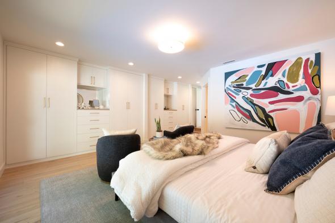
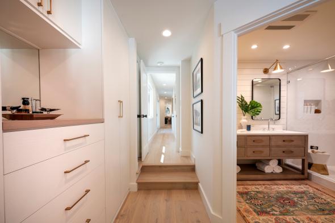
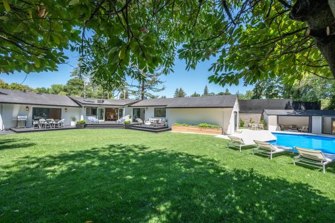
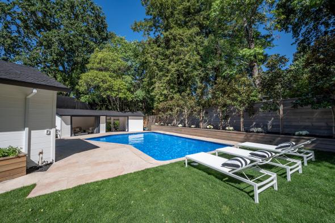
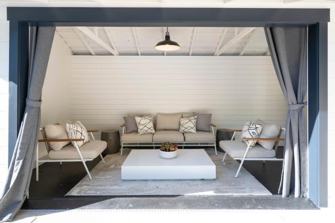
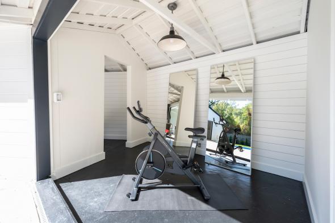
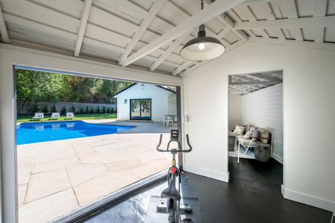
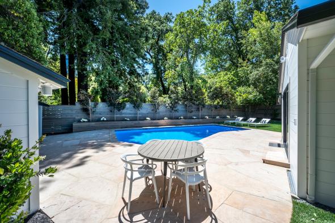
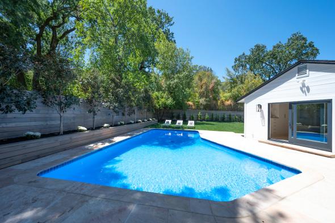
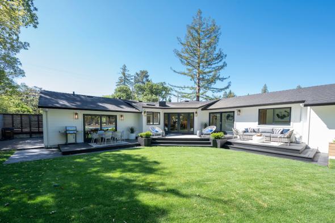
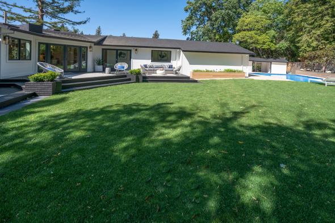
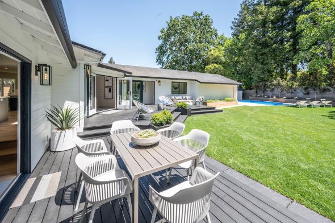
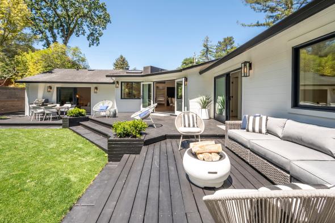
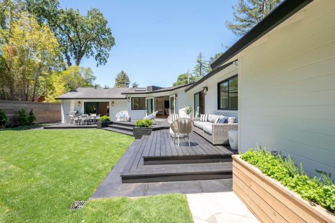
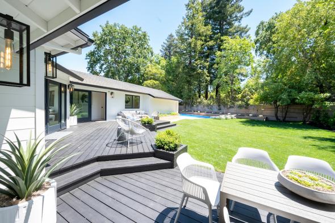
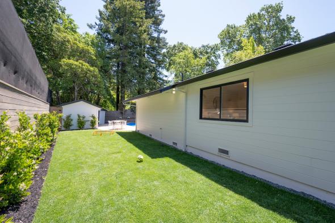
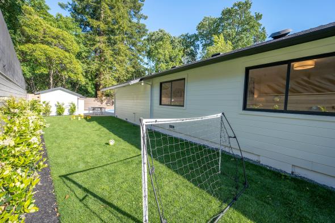
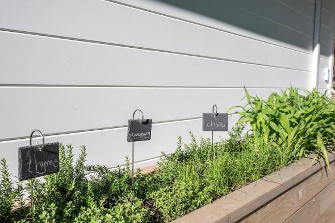
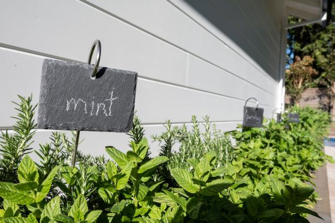
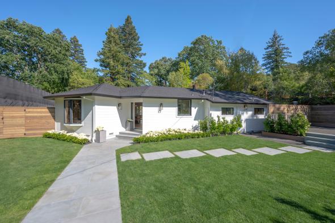
19 Allen Avenue
Ross
$3,695,000
Outstanding one level, just completed Miranda Abrams designed +-2,445 (per owner) 4 bedroom, 3 bathroom home on a completely level lot with a pool! This is straight out of Elle Décor! The transitional farmhouse inspired residence incorporates the extensive use of Shiplap siding, high-end designer lighting, bespoke fixtures, and wide planked Oak flooring throughout. The heart of the home is an outstanding great room that opens directly to the +-1/4 acre grounds which include a sweeping level lawn, in-ground pool, exterior deck, cabana building, and herb gardens. The cabana is ideal as a yoga room, gym, or home office. Located in the coveted flats of Ross just steps from the award-winning K-8th grade Ross School, the Ross Common, and downtown Ross’ many quaint shops and restaurants.
Public Wing
- Magazine worthy kitchen with high ceilings includes La Cornue 5 burner double oven, 40 bottle Zephyr wine refrigerator, Sub Zero refrigerator, Bosch dishwasher, Quartz slabs, custom subway backsplash, Zephyr hood with custom wood design, and four-person bar counter seating
- Adjacent great room includes shiplap wall treatment and new fireplace with custom tile surround
- Open dining area overlooks and opens to the rear yard and gardens
- Fourth bedroom, currently staged as a secondary family room, is large in scale and includes shiplap wall treatment, closet with additional built-ins, and glass doors that open to the rear yard and gardens
- En-suite bathroom for fourth bedroom/family room offers a custom vanity, ship lap wall treatment, custom lighting, and shower over the tub with subway tile surround
- Large laundry room includes ample storage and custom tile work
Residential Wing
- Stunning designer bathroom includes Shiplap siding, stand-alone Badeloft soaking tub, custom double vanity, custom lighting, and large shower with custom tile
- Lovely bedroom offers double closets, Shiplap siding, and overlooks the side yard and gardens
- Third bedroom offers ample storage, Shiplap siding, and overlooks the side yard and gardens
- Hotel like primary suite is generous in size and offers an entire wall of custom California Closets designed closet system and glass doors that open to the pool and cabana
- Bespoke primary bathroom includes Shiplap walls, custom designed double vanity, designer lighting, and large walk-in shower
The Cabana Building
- +-320 square foot (per Floor Plan Visuals) cabana building offers Shiplap siding, custom lighting, RH curtains, and provide a great option for home gym, yoga, or home office. Easily enclosed if needed or wanted.
Additional Features
- Nest Thermostat
- Ring doorbell system
- Custom designer lighting throughout
- Sonos sound system
- Voice activated lighting
- Touchless kitchen faucet
- Potential for ADU (Verify with Town of Ross Planning Department)
- New HVAC with air conditioning throughout the main residence
- New tankless water heater
- New furnace
- New electrical
- New plumbing
- Regulation pool fence available with purchase
- Two car off street parking
- Custom fencing
- All new trenchless sewer system
- Fully irrigated front and rear yard landscaping
- Security system
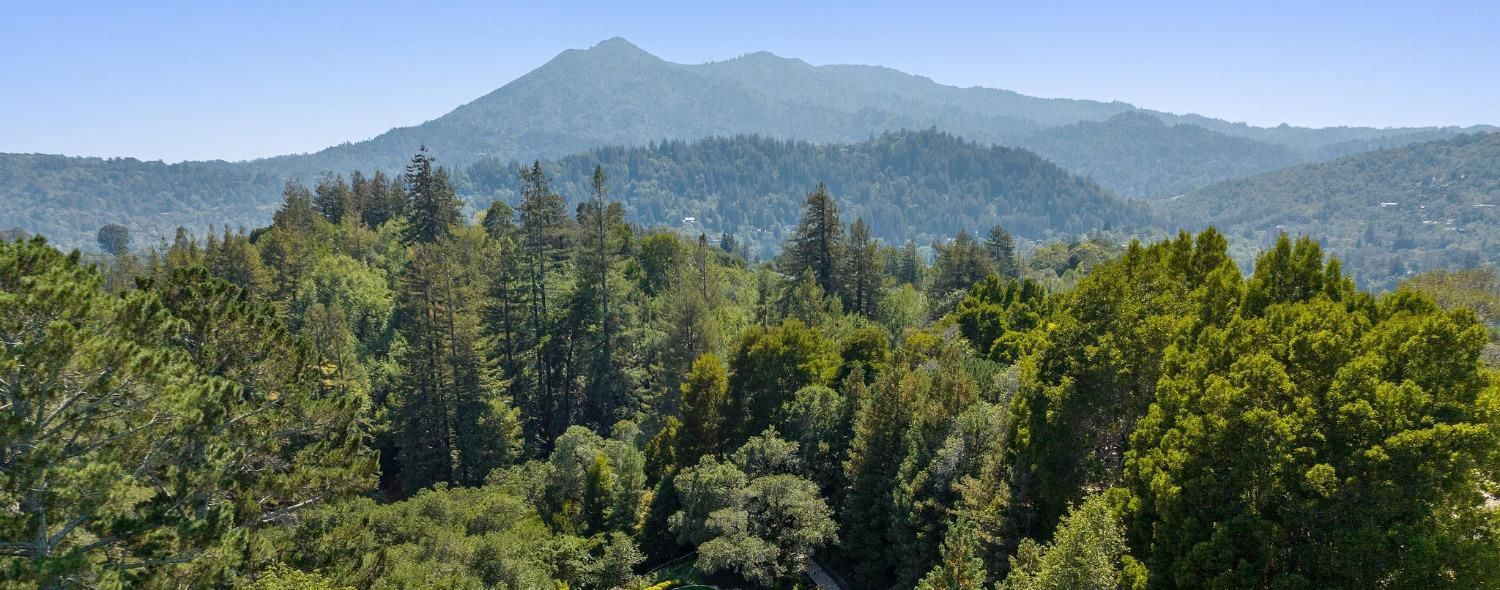
About Ross
In 1857 a Scotsman from San Francisco, James Ross, bought a large Mexican land grant named Rancho Punta de Quentin, which extended from what is now…
Explore Ross
