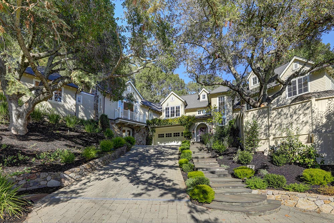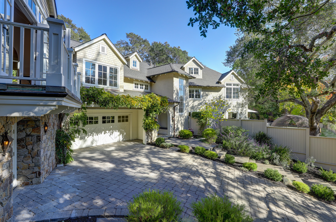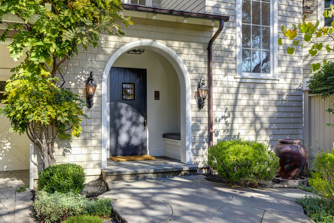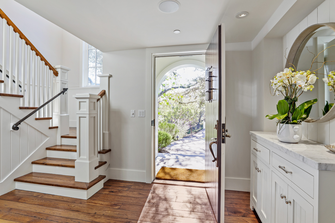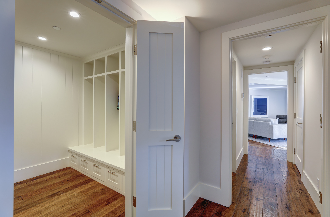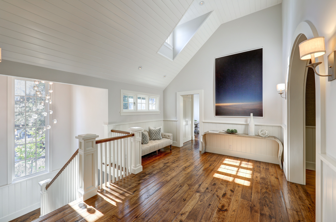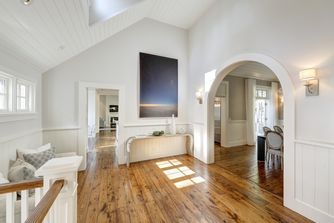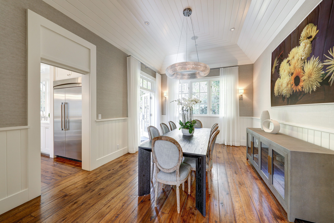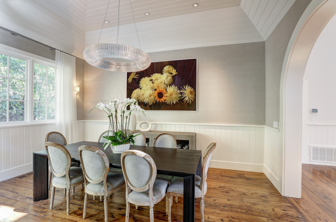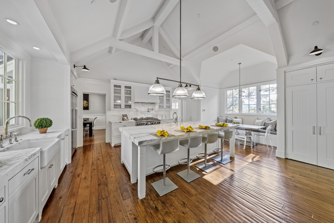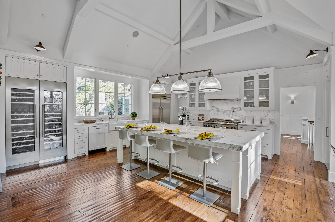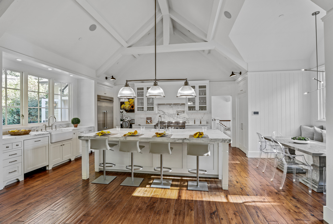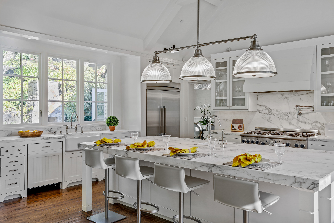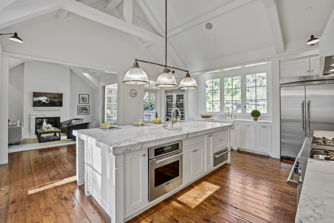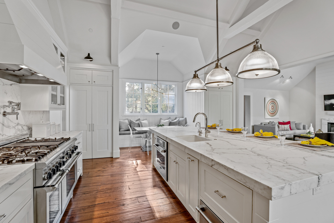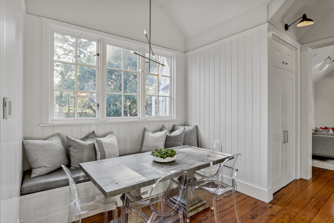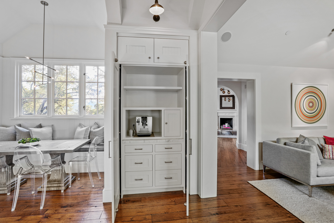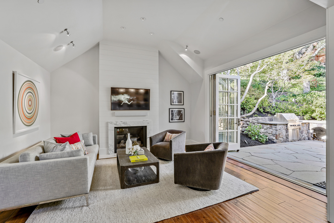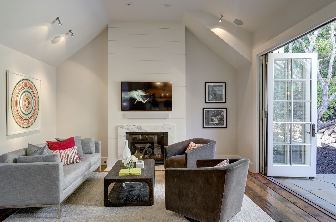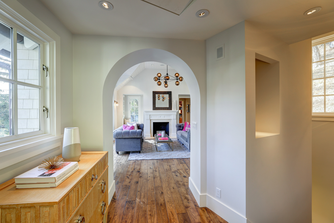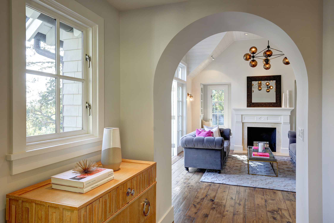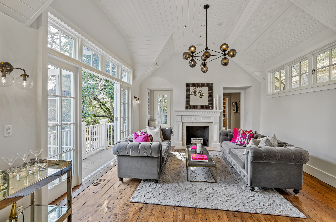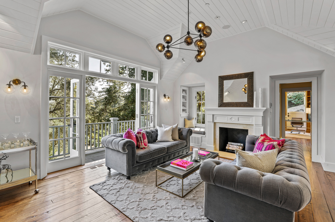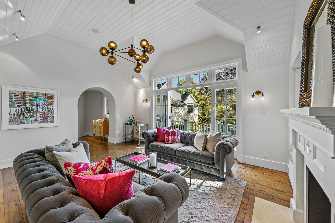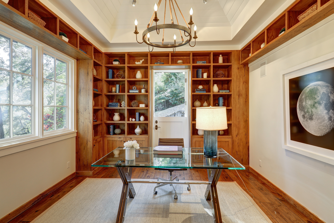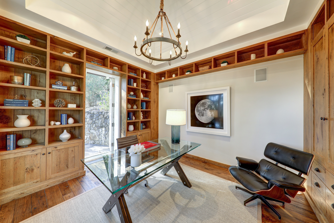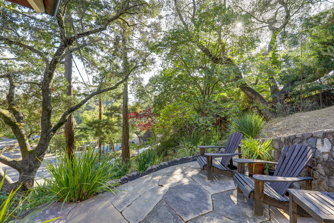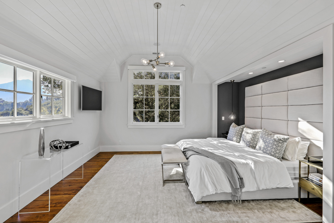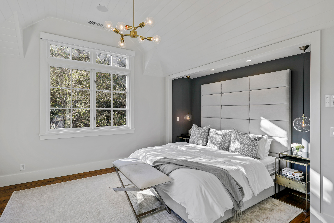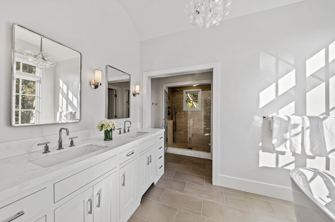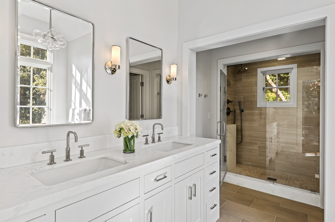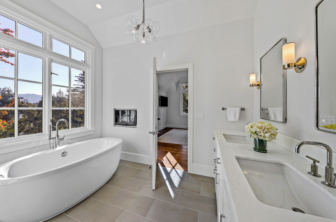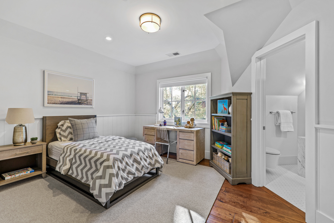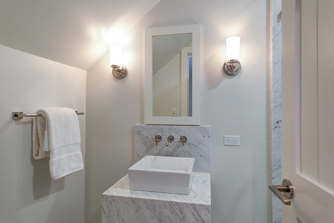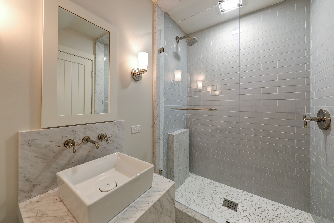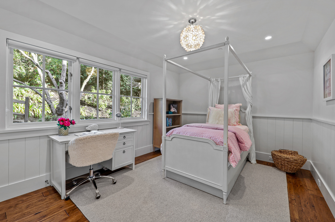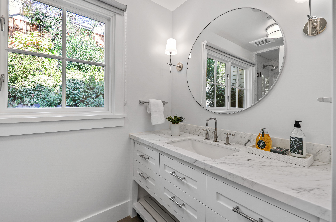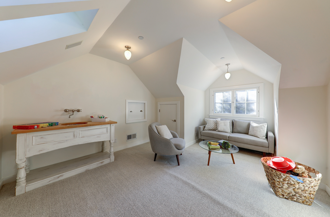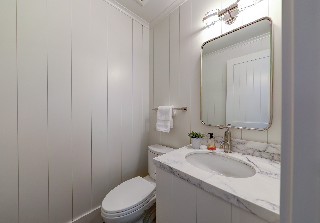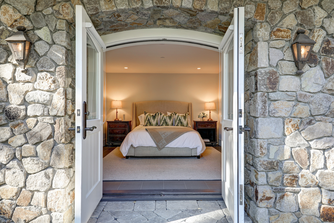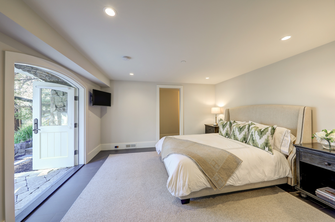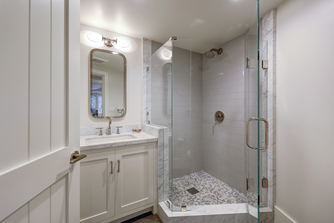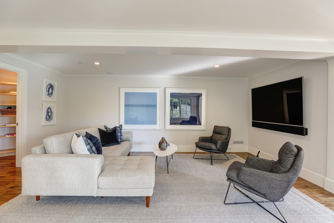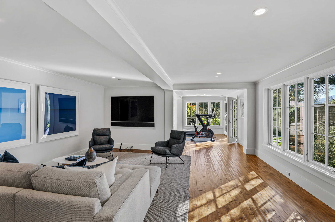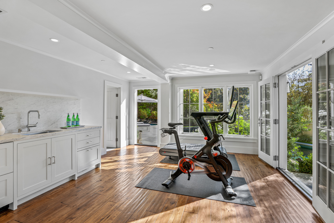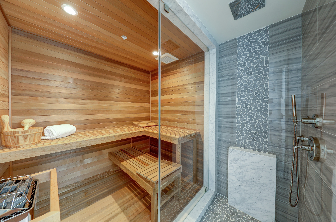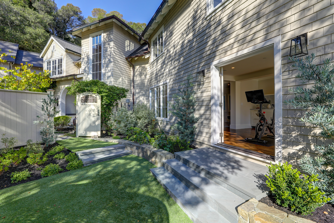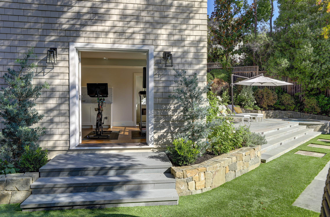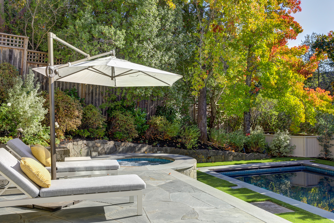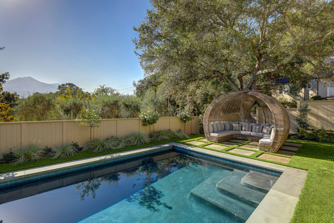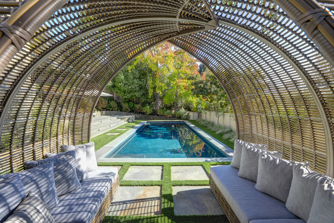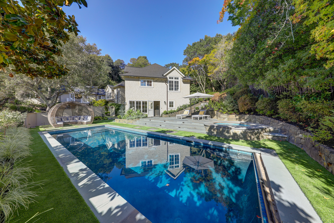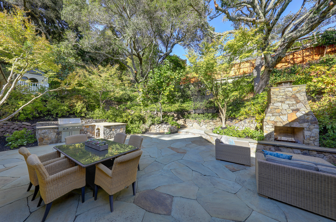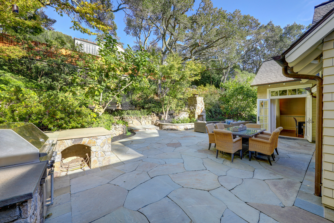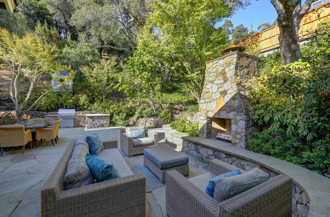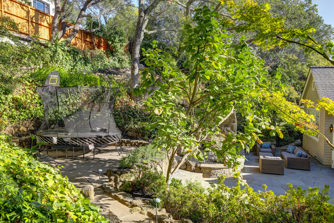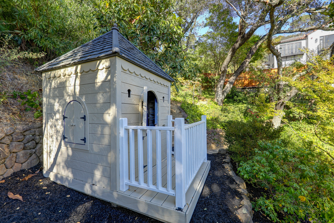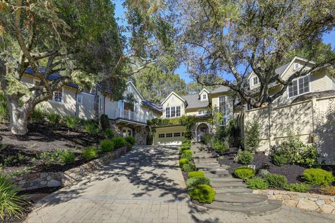
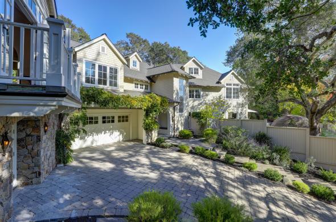
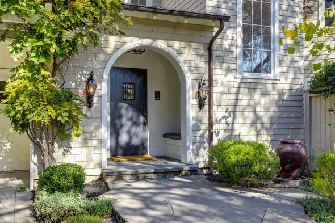
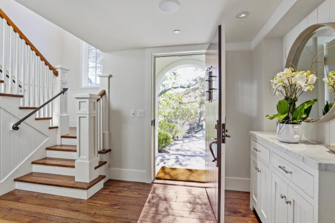
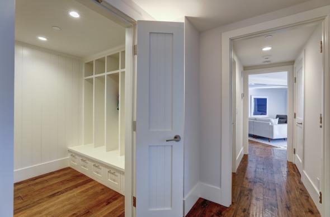
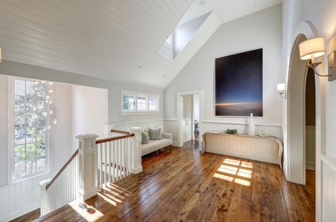
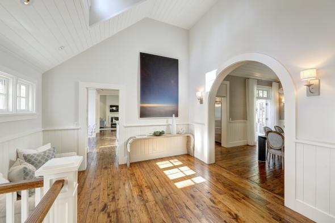
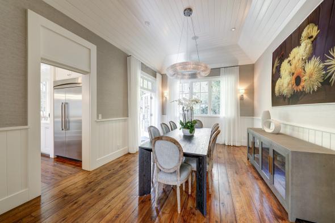
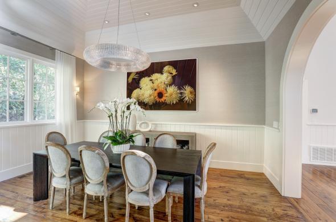
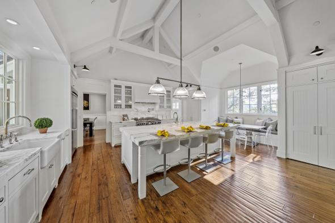
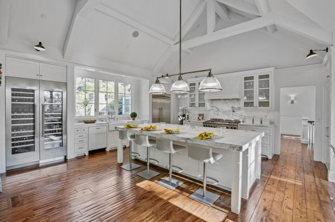
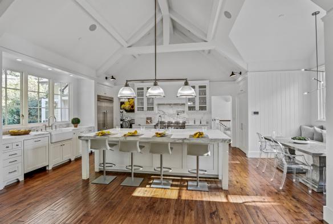
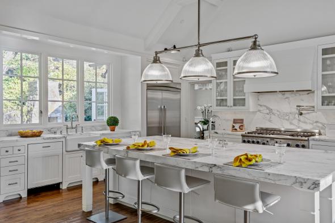
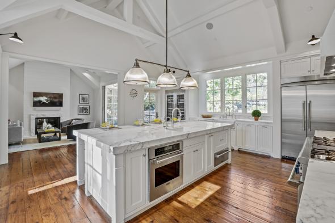
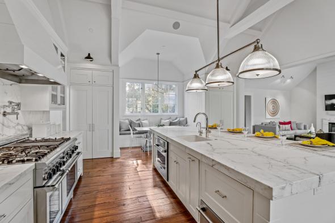
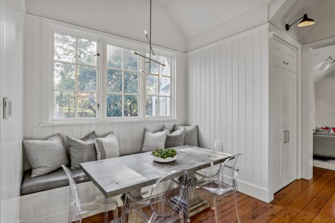
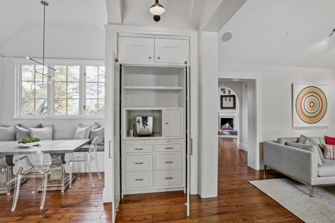
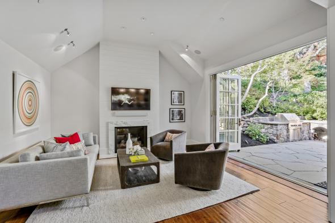
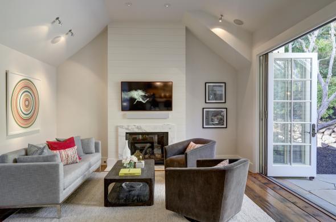
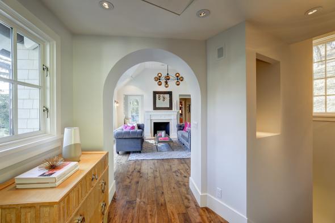
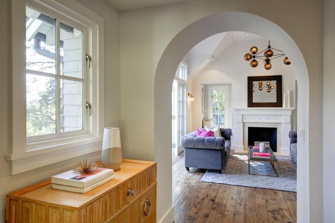
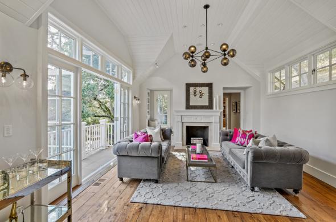
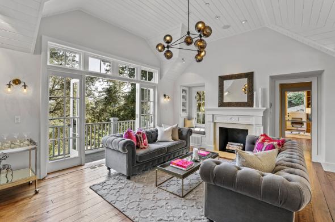
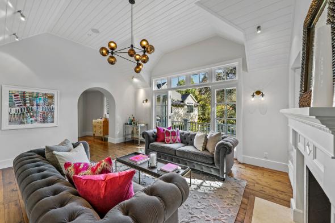
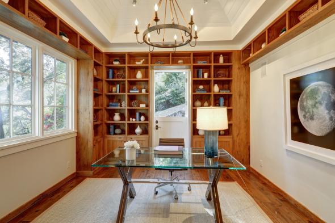
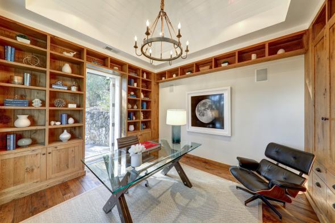
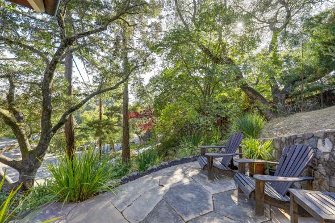
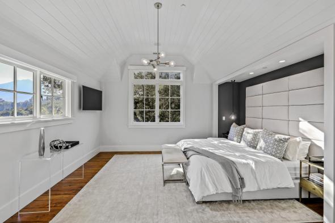
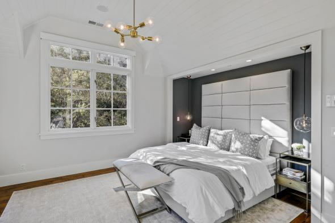
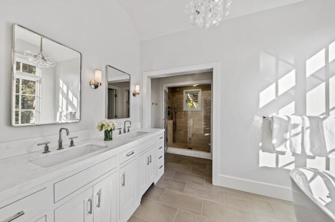
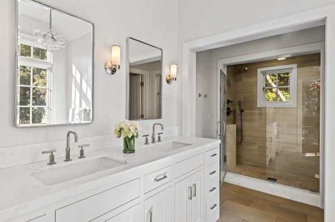
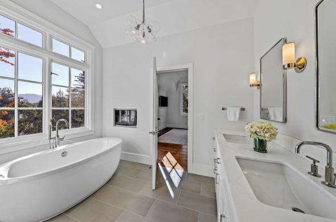
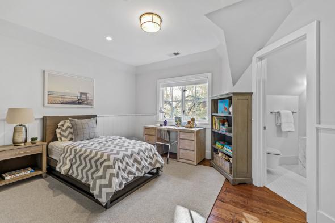
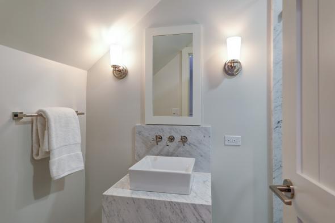
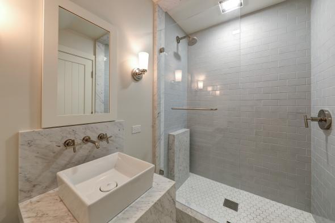
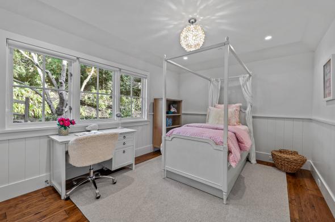
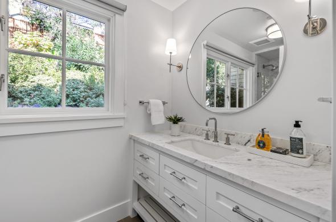
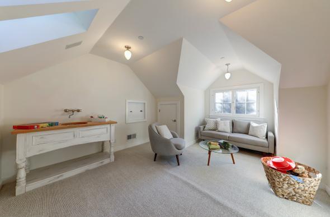
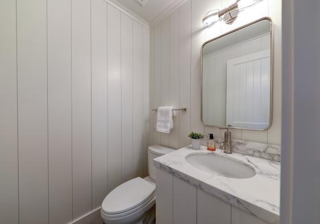
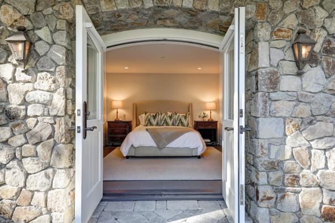
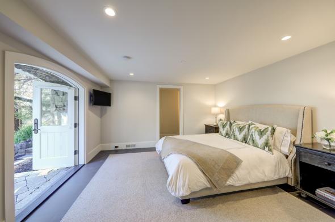
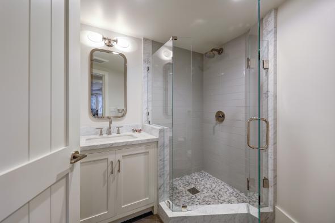
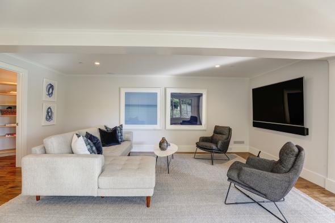
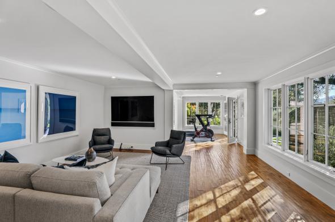
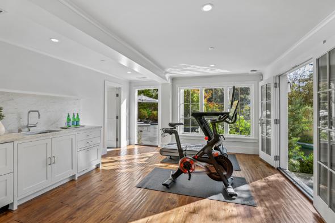
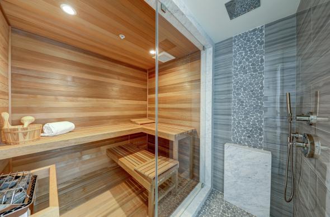
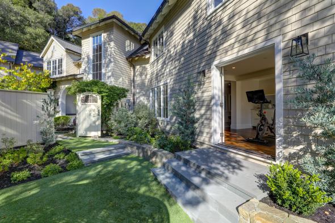
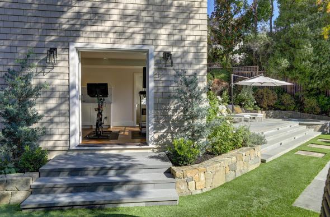
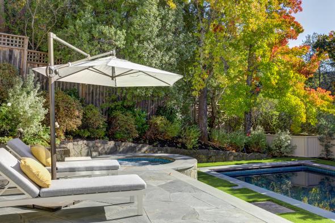
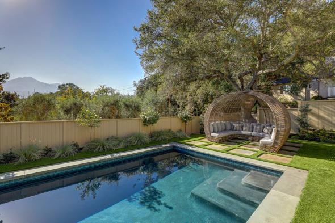
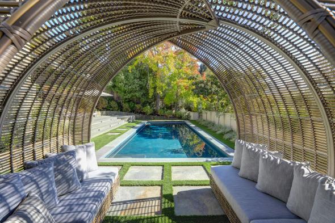
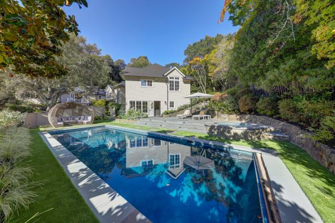
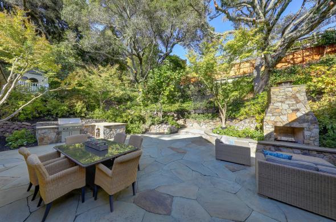
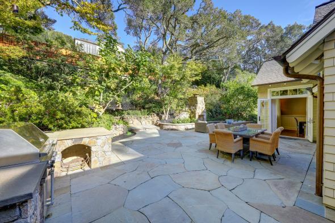
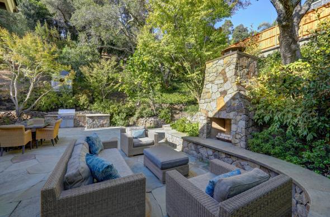
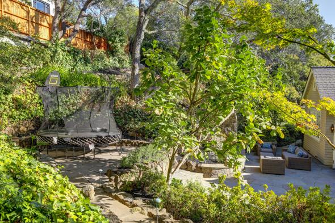
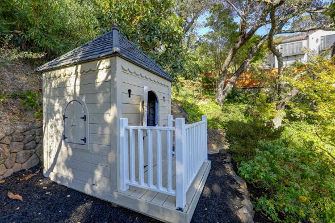
17 Hotaling Court
Kentfield
$6,995,000
This outstanding Barbara Chambers designed +-5,325 square foot residence was completed in 2018, utilizing the very finest in today’s design finishes throughout. The stunning execution of high-end design incorporates the meticulous blending of current, bespoke choices including board and batten wall and ceiling treatment, Carrera and Calacatta marble, bespoke lighting and fixtures, and great scale and light throughout. The heart of the house is a grand scale, all white chef’s kitchen with large dining area and adjacent family room that opens directly to the level yard and gardens. The optimal floor plan includes the master suite with two additional bedrooms and a playroom in one wing; an additional en-suite bedroom (currently styled as a library) in one wing; and one en-suite bedroom on the lower level; ideal for out of town guests, teens, au-pairs, or in laws. Perfectly site placed on an Oak studded +- 7/10ths of an acre, the East Coast inspired, shingle style residence enjoys a myriad of outdoor entertaining options including a beautifully designed in-ground pool, elevated spa, large outdoor dining area, stone fireplace, level lawn, playhouse, mature trees and gardens, and elevated trampoline area. Located in the coveted flats of the highly desirable Del Mesa neighborhood, at the end of a small cul-de-sac, the residence enjoys both ample privacy and quiet with easy access to Highway 101 for a quick commute to San Francisco and Silicon Valley. Located in the award-winning K-8th grade Ross Elementary School!
Main Level
- Formal foyer with custom marble slab
- Large walk-in mud room, conveniently located off the garage, offers custom hooks, cubbies, and ample storage
- Grand scale lower level family offers large walk-in custom-built closet and additional storage
- Adjacent gym includes bar counter service with refrigerator and freezer pull out drawers, Fisher Paykel dishwasher drawer, ample storage, and glass doors opening to the pool and elevated hot tub
- Spa like full bathroom includes dry sauna, marble vanity, and walk-in shower
Upper Level
- Grand scale upper level foyer/landing offers soaring ceilings
- Fabulous, formal dining room, ideal for hosting large dinners and events, offers designer lighting, custom wall covering, and opens to the rear yard and gardens
- Magazine worthy all white Calacatta marble designer chef’s kitchen includes a huge center island with bar counter seating for four people, high-end, stainless appliances that include a warming drawer, pot filler, double Thermador side by side wine refrigerators, built-in coffee bar, large pantry/storage closet, large eat-in space that is South facing with Mt. Tam views, and a glass door opening to the rear yard and outdoor entertaining areas
- Adjacent great room offers high ceilings, marble fireplace surround with board and batten wall treatment, and Nana style doors that open to the rear yard and gardens
- Formal powder room includes board and batten wall treatment, high-end fixtures, and Carrera marble vanity
- Large living room offers high board and batten soaring ceilings, custom lighting, gas fireplace, and a balcony that overlooks the front yard and gardens
- Lovely guest bedroom (currently staged as an office/library) with full limestone bathroom, offers custom built-ins, high ceilings, and a glass door that opens to a private stone patio
Residential Wing on Upper Level
- Hotel like master suite offers sitting area, high ceilings, custom pendant lighting, heated floors, large, custom-built walk-in closet, and offers sweeping Mt. Tam views
- Extraordinary marble master bathroom offers a double vanity, free standing tub, Calacatta marble double vanity, and walk-in shower
- Lovely, large bedroom with custom built closet offers high ceilings and overlooks the front yard and gardens; beautifully designed en-suite bathroom includes custom high-end Carrera vanity and walk-in shower with subway tile surround
- Third bedroom in this wing offers a custom-built closet, board and batten walls, and overlooks the rear yard and gardens
- Beautifully designed Carrera bathroom includes Moroccan inspired shower over tub tile, chic lighting, and ample storage
- Large laundry room with board and batten walls offers a sink, slab, and ample storage
- Fabulous upper level playroom is versatile in use and offers a sink (for artists!) and four deep closets for extra storage
Lower Level
- Private en-suite bedroom has a large walk-in closet and offers double glass doors. The beautiful newer Carrera marble bathroom includes a walk-in shower, custom vanity, heated floor, and subway tile shower surround
Additional Features
- Custom cobbled paver driveway with off street parking for up to 7 cars
- Two car attached garage with interior access
- Ample storage throughout
- Built in indoor/outdoor speakers
- 5 zone heat and air conditioning
- Premium Elan A/V Home System
- Water filtration system
- Security system
- Tankless water heaters
- Tesla charger in garage
- Fire sprinklers
- Safe in master bedroom
- General Contractor: Powers and Lobl Construction (powersandlobl.com)
- Landscape Design by Imprints (imprintsgardens.com)
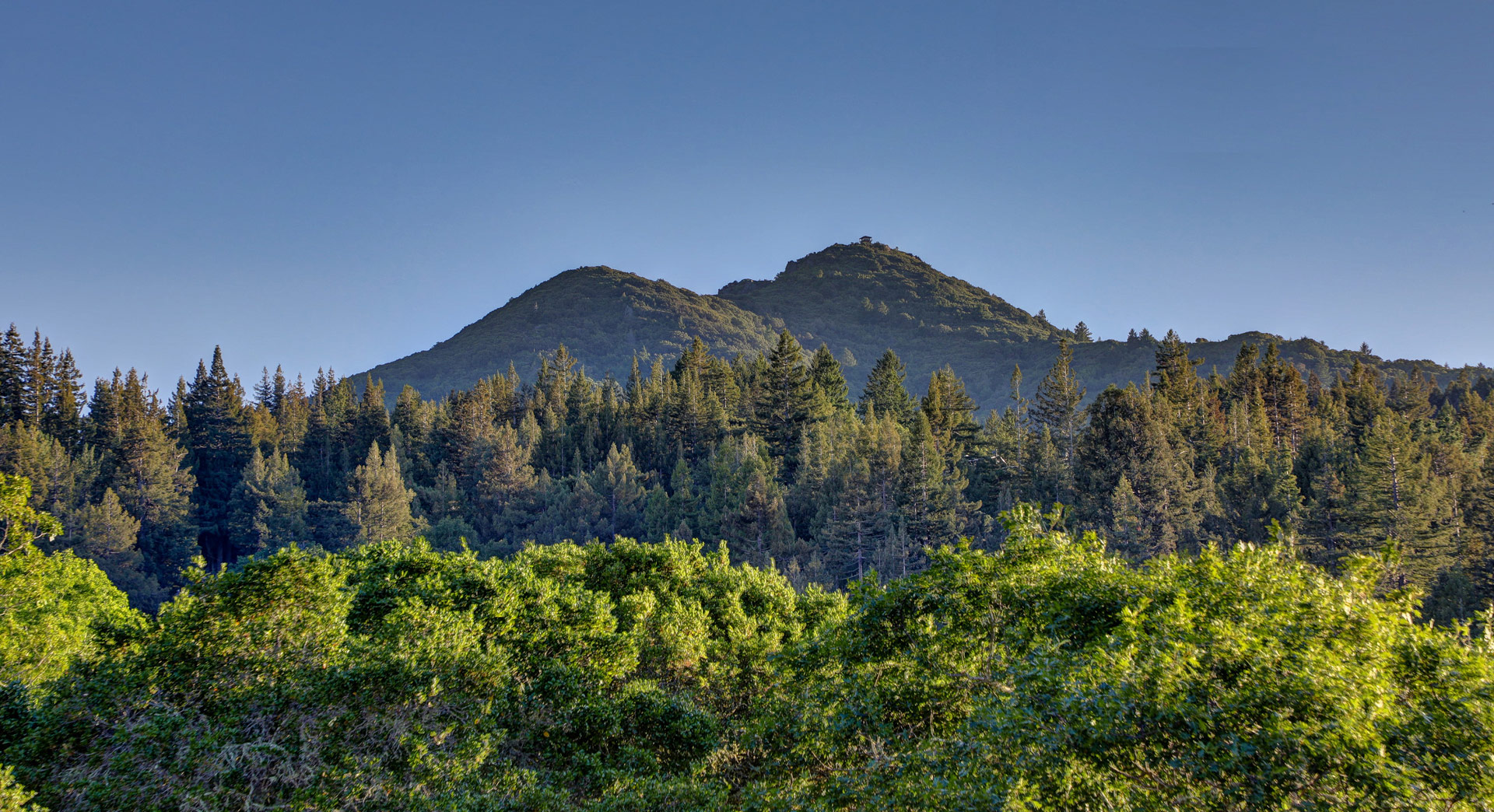
About Kentfield
Because the town of Kentfield is unincorporated, it is governed by the Marin County Board of Supervisors, who are known to pay close attention to the…
Explore Kentfield
