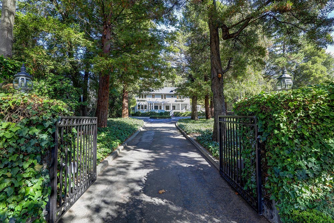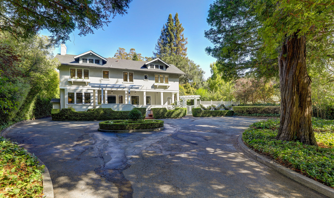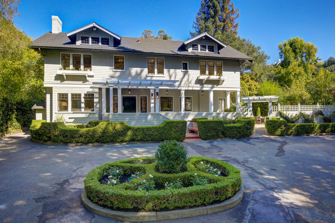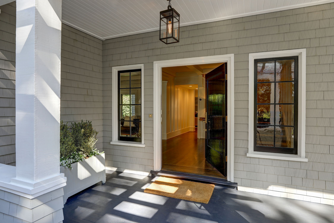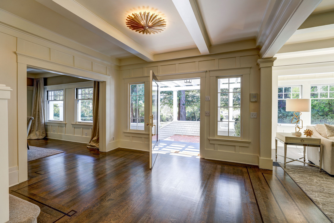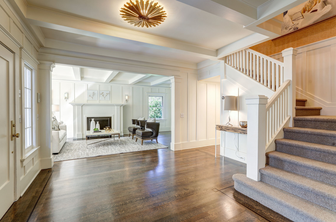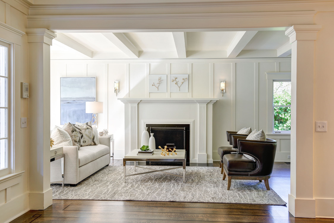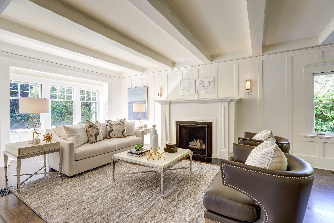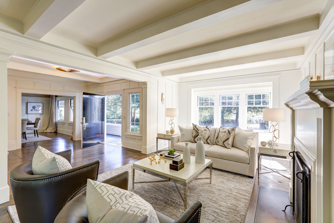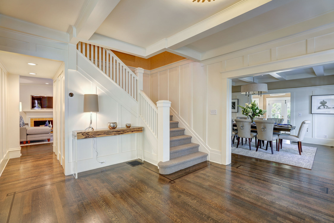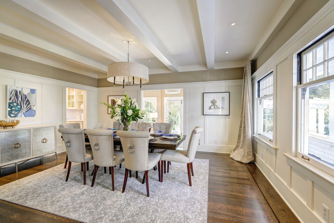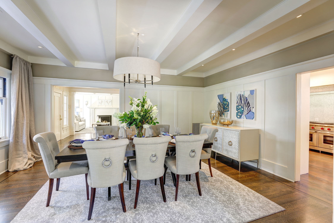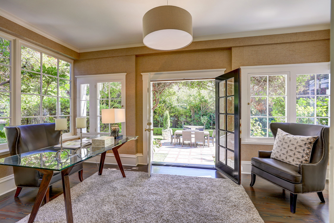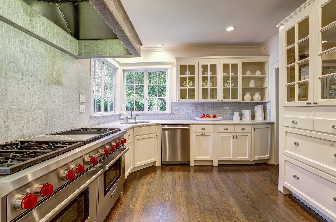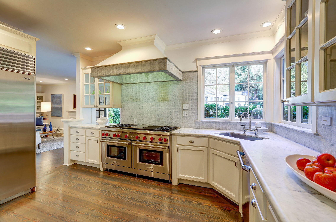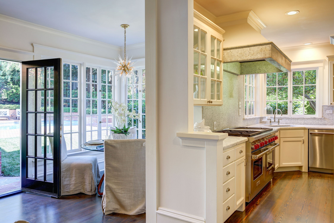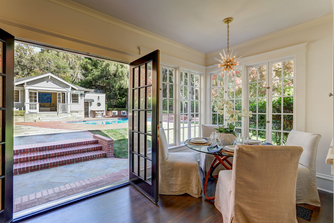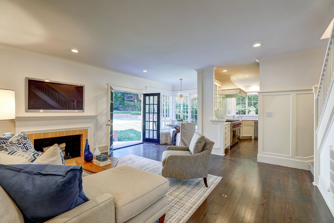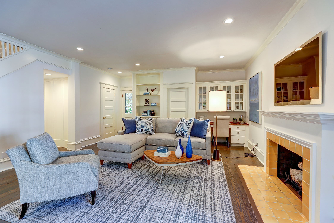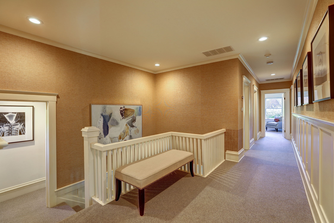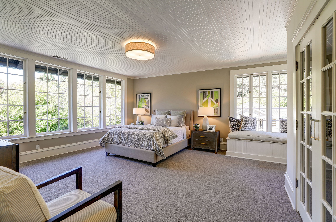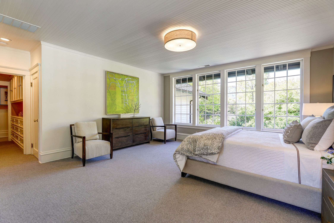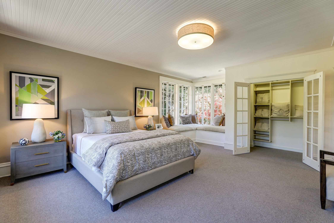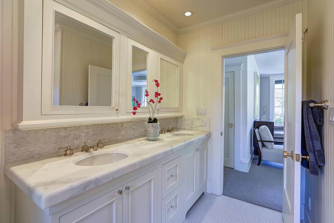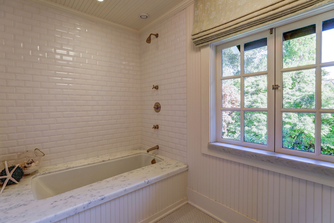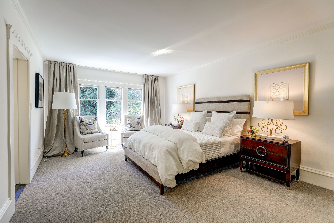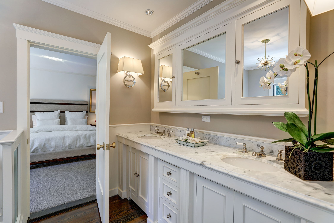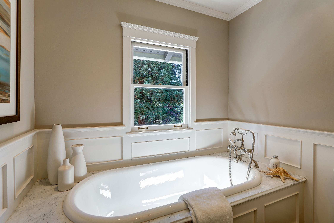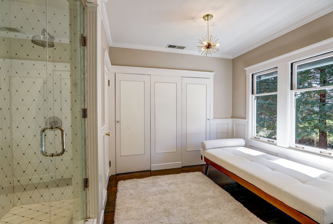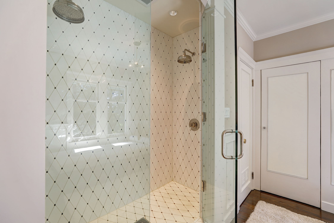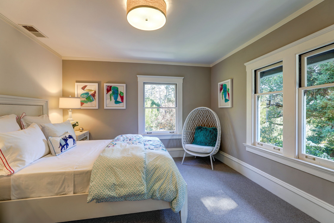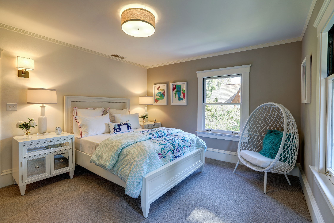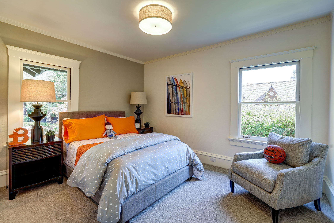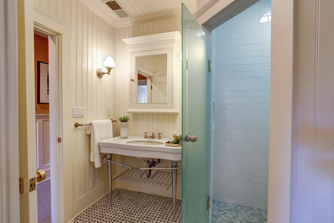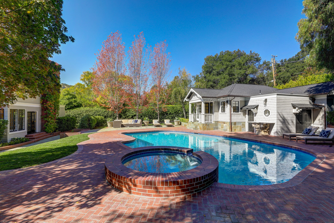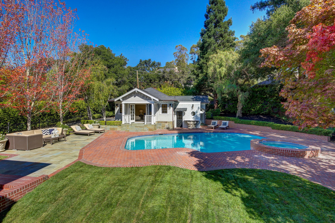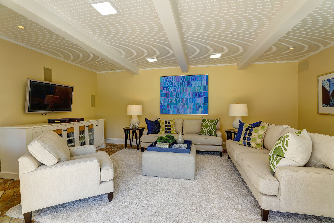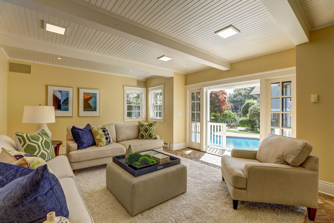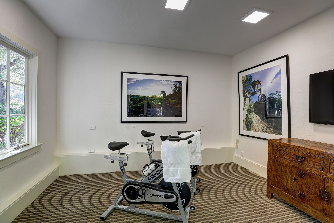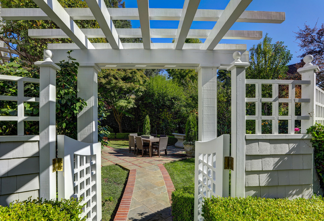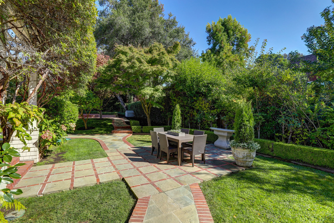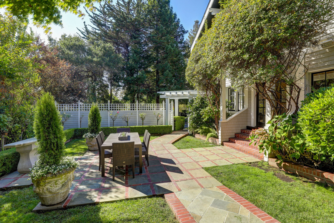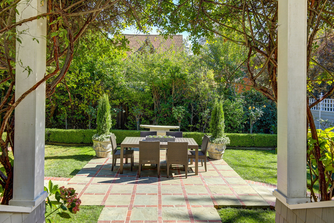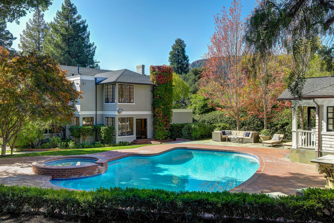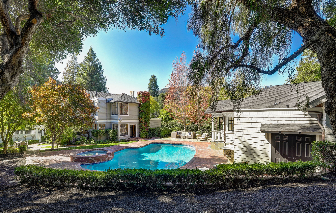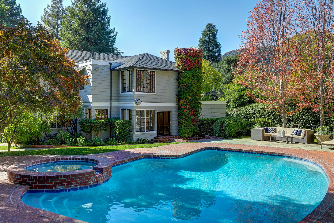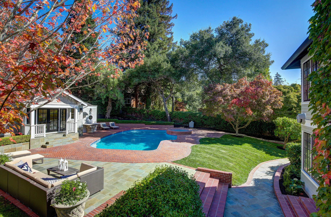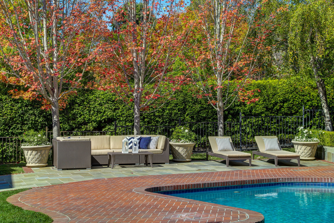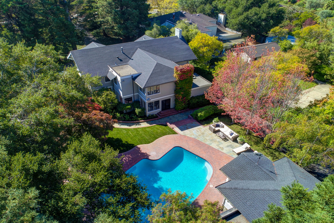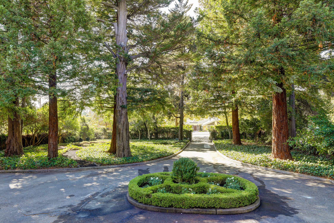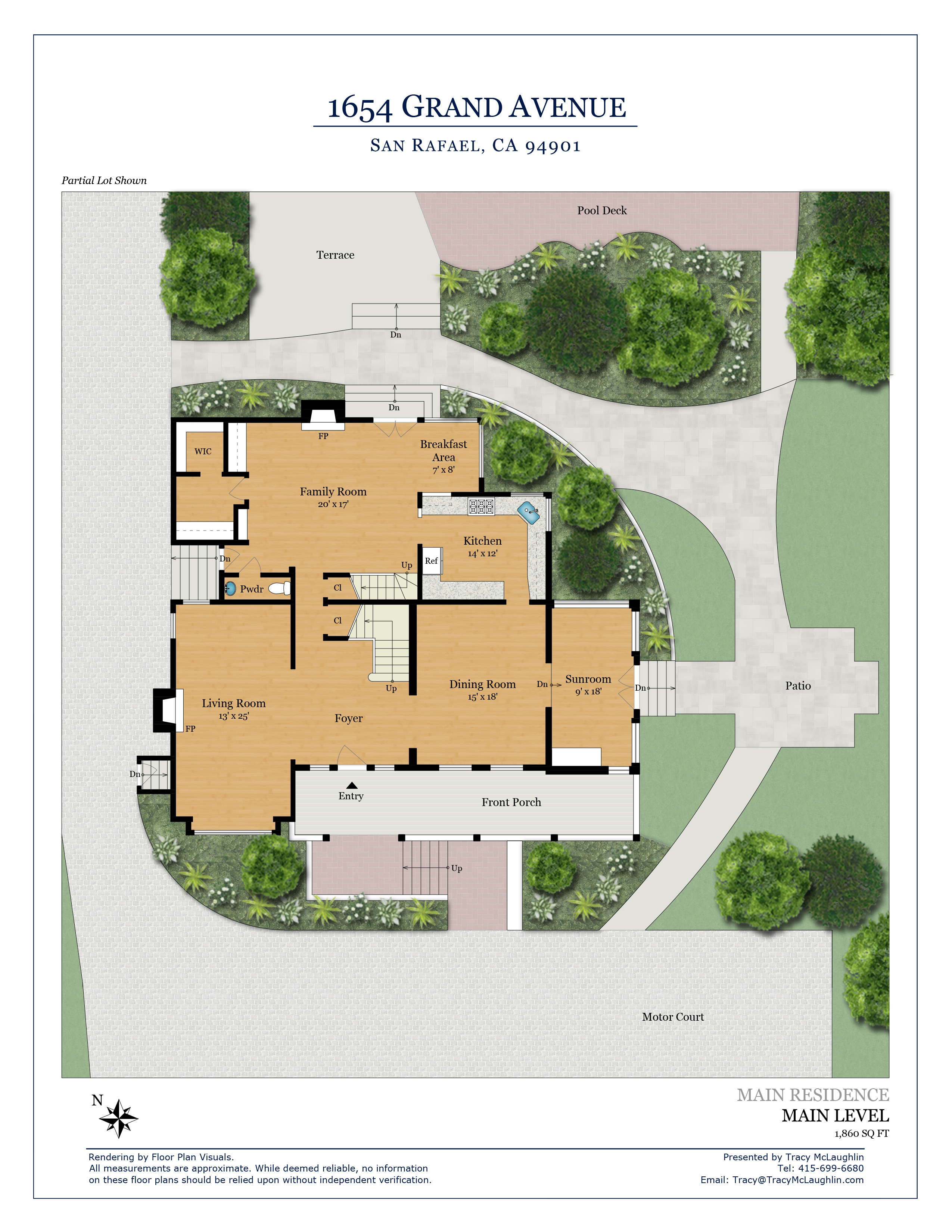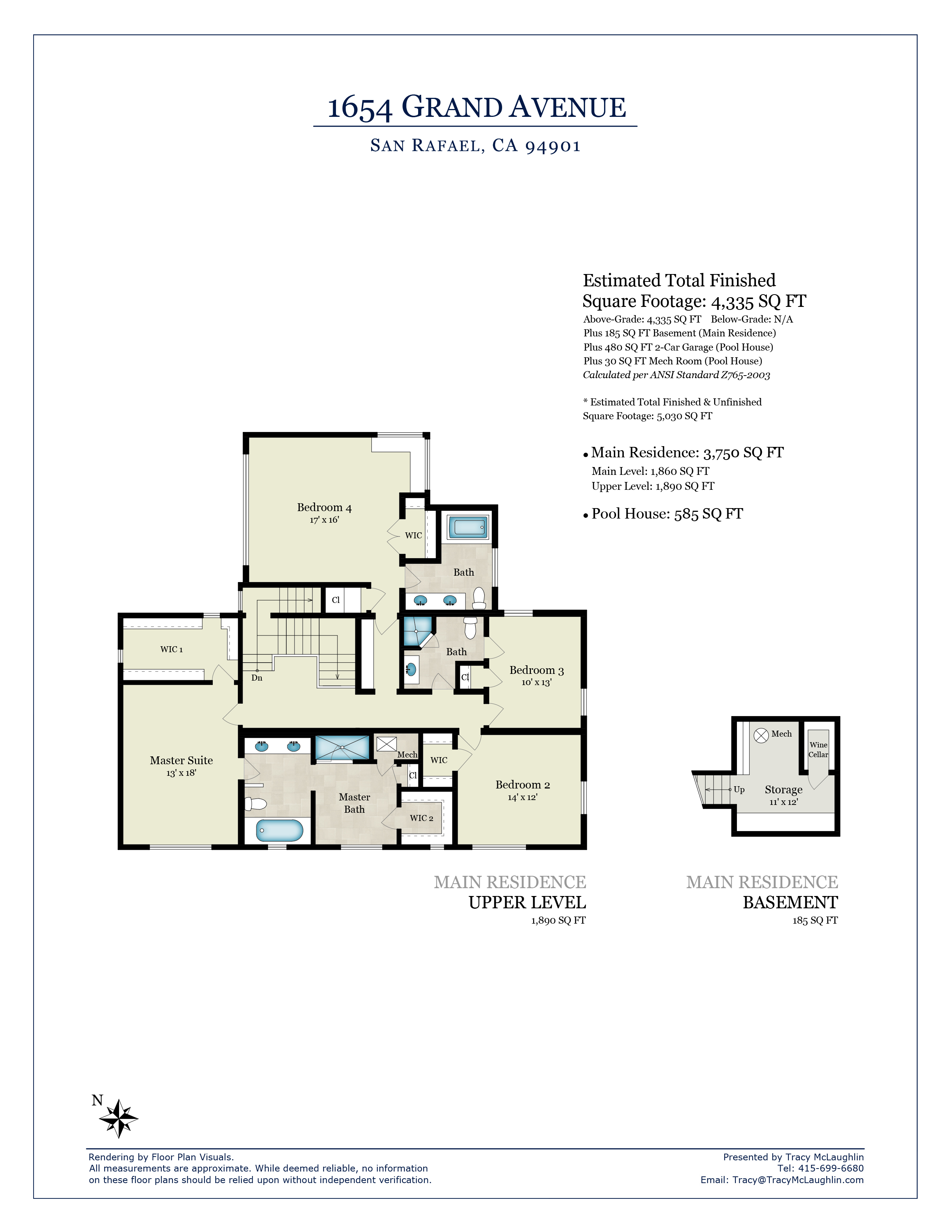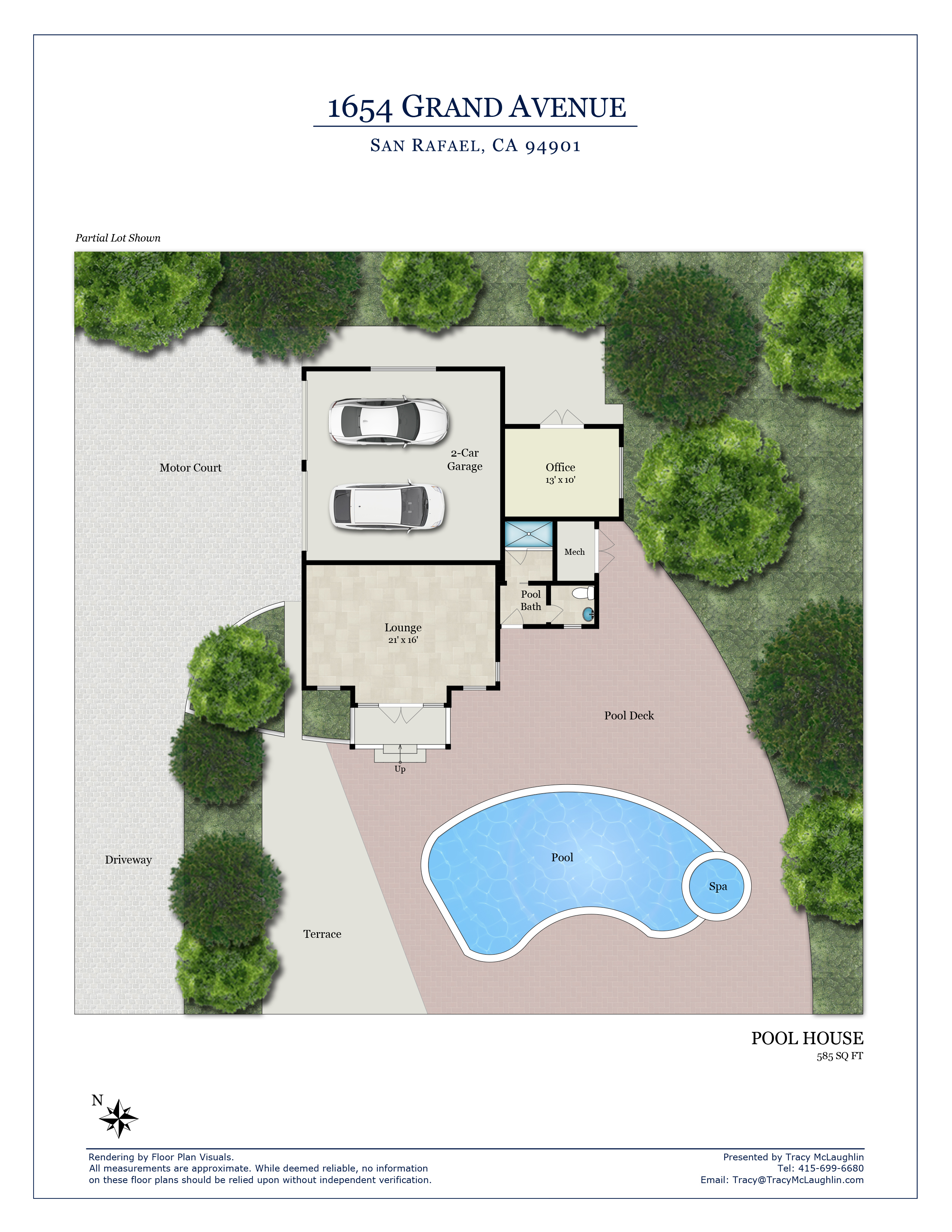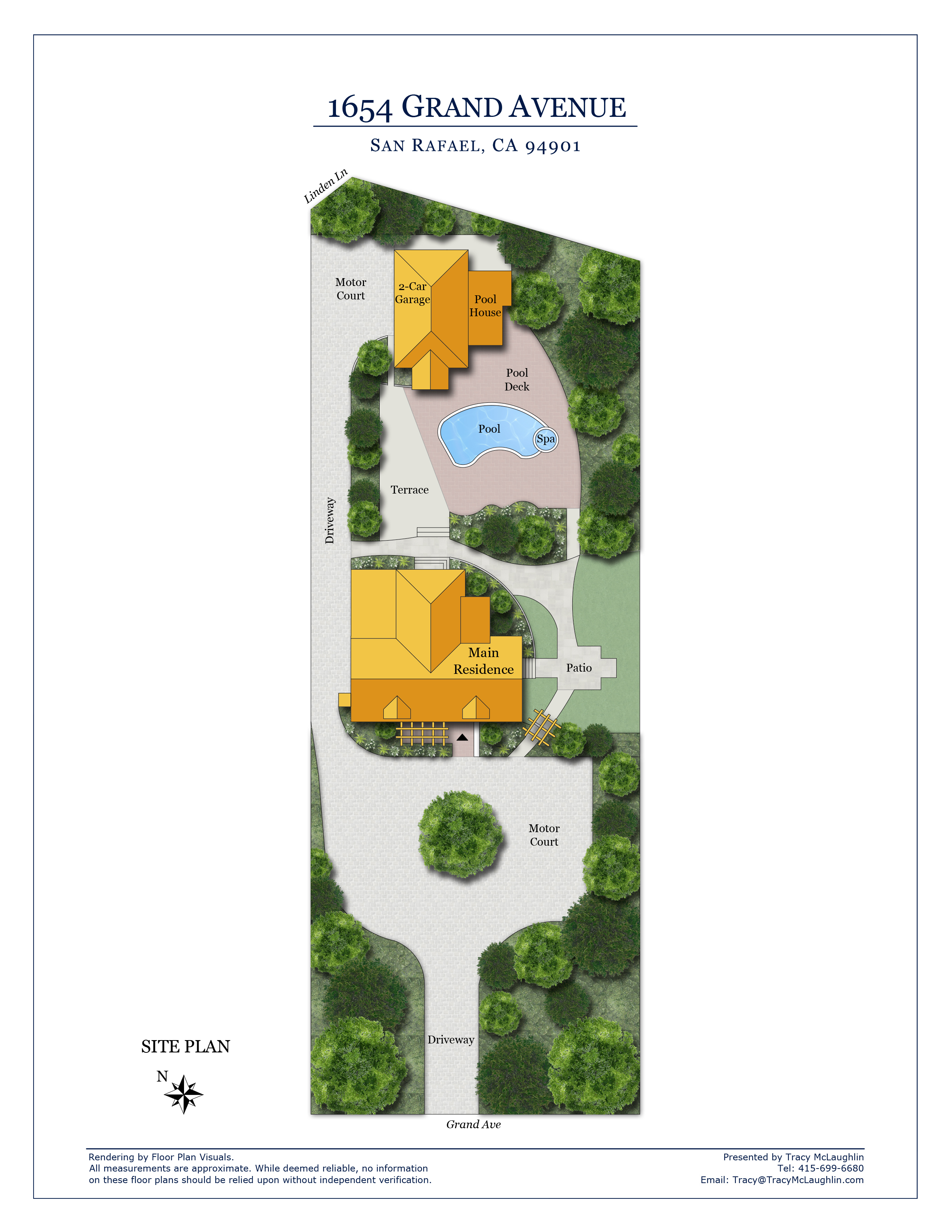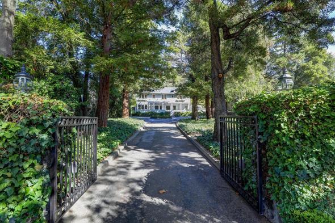
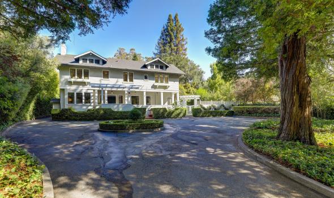
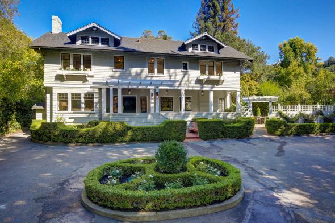
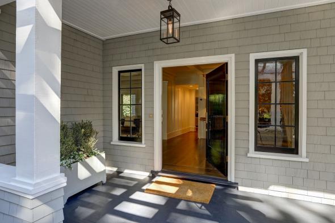
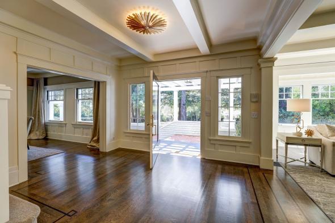
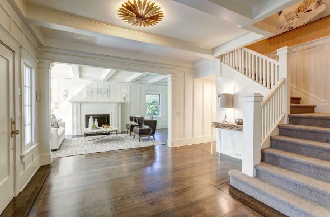
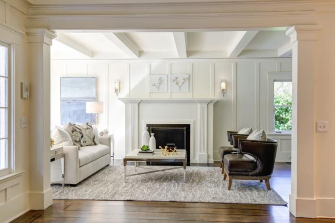
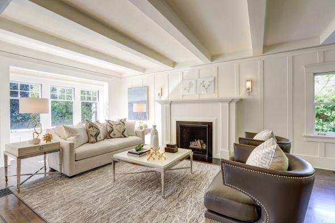
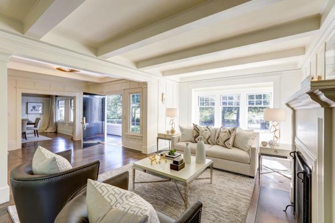
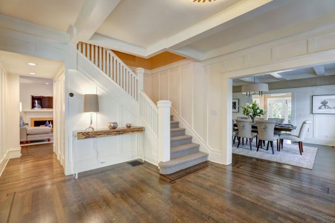
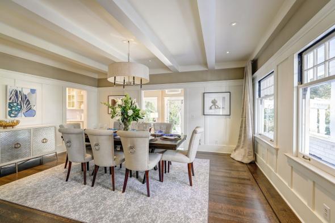
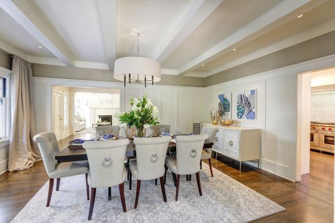
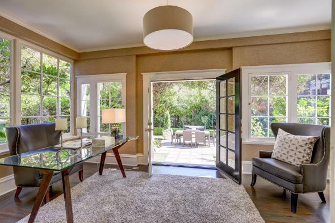
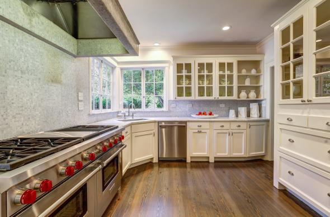
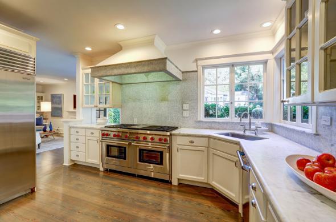
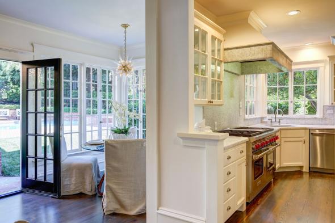
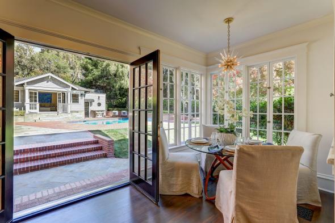
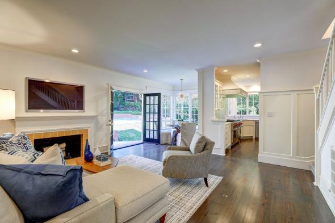

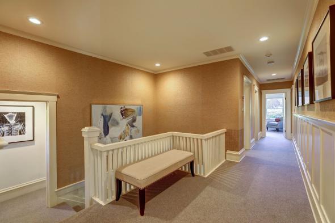
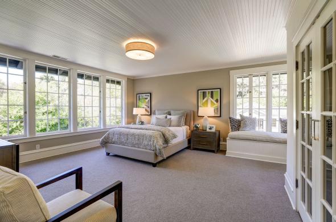
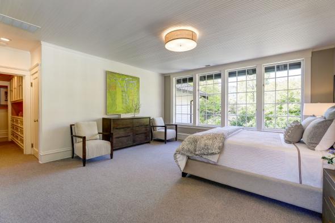
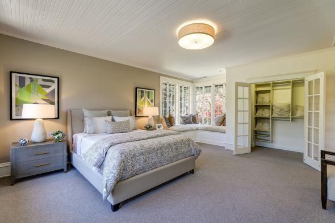
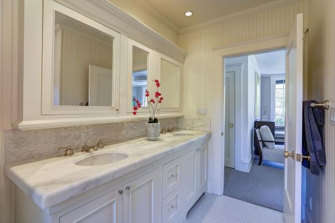
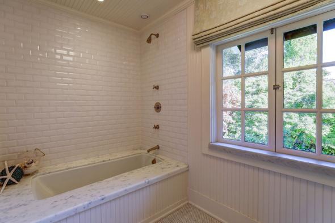
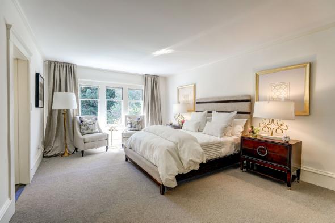
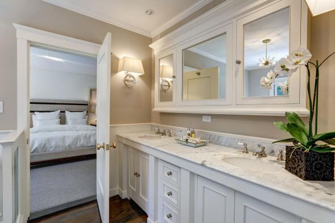
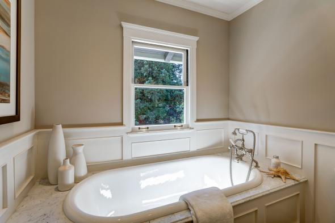
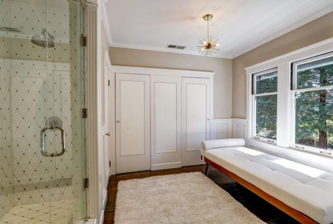
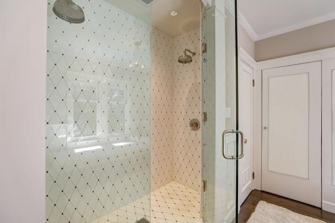
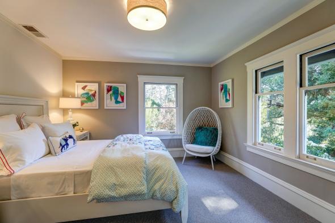
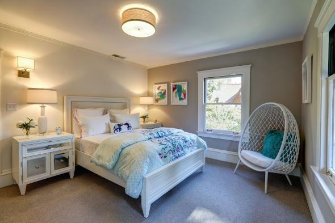
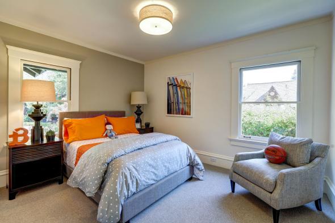
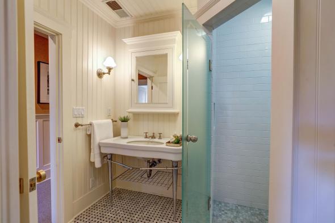
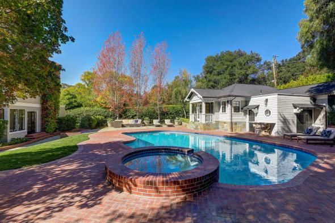
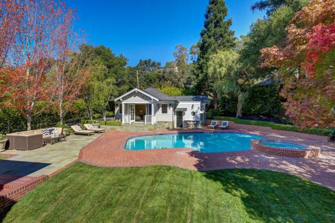
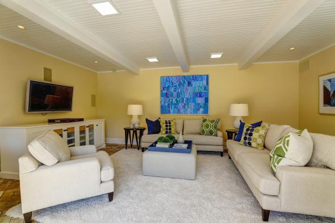
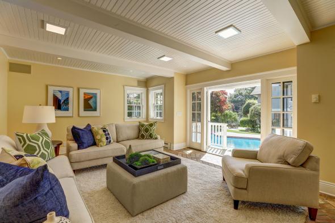
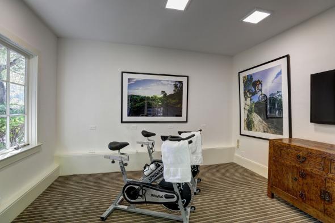
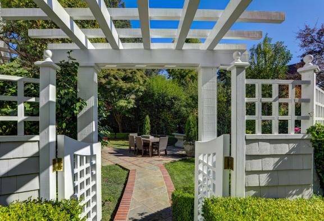
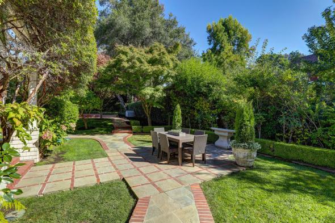
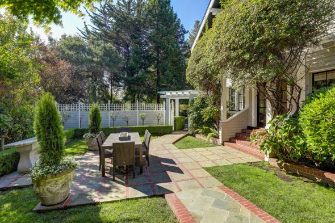
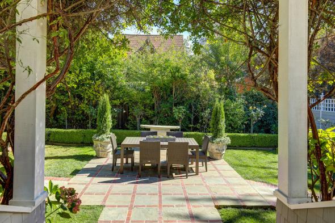
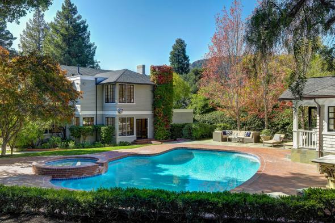
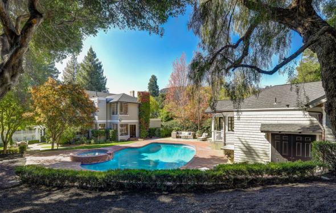
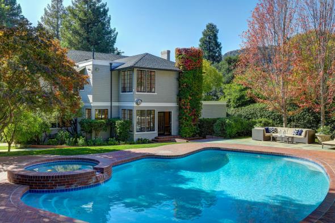
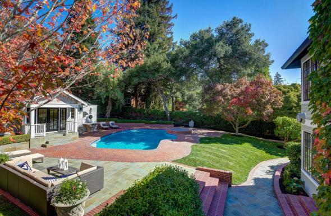

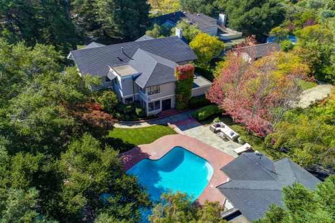
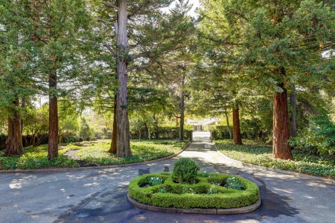
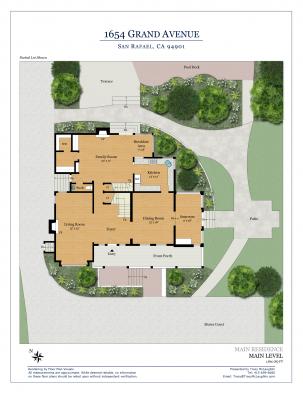
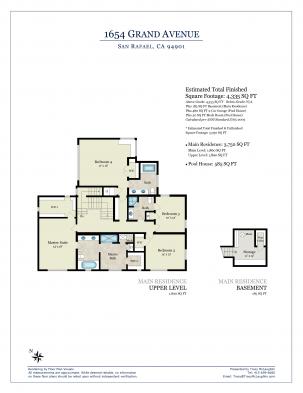
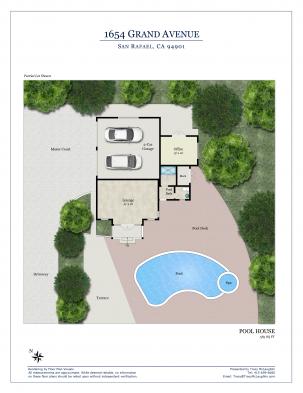
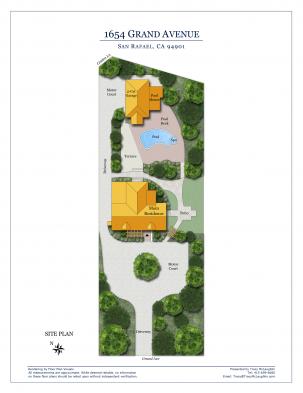
1654 Grand Avenue
San Rafael
$2,995,000
Perfectly site placed on a largely level +- 7/10ths of an acre, this legendary Dominican estate is available for the first time in almost twenty five years. The classic 1909 east coast, shingle style residence has been beautifully updated with classic, high-end, and timeless design materials throughout. Fine architectural details including the extensive use of milled woodwork, paneled wainscot, designer wall coverings, white marble kitchen and baths, high end lighting and fine fixtures are evident throughout the +- 4,335 square foot living spaces, which include both the main house and a detached one bedroom pool house/guest cottage and gym. The optimal floor plan offers all four bedrooms on one level in the main house, with the detached one bedroom guest house located conveniently across the pool. Designed for entertaining, the residence offers a myriad of both indoor and outdoor areas for hosting large events and smaller, more intimate dinners. Year-round resort like living at 1654 Grand Avenue is a great alternative to longer commutes to Sonoma or Napa. The extraordinary east coast inspired landscape design includes sweeping lawns, extensive brick hardscape for both pool side lounging and outdoor entertaining, old growth trees, mature gardens, and a beautifully designed in-ground pool and elevated spa. Gated and very private, the residence is uniquely located in a very convenient location, just blocks to Highway 101 for an optimal commute to downtown San Francisco, the Peninsula, and San Francisco International Airport.
Main Level
- Beautifully scaled foyer with high ceilings
- Grand scale designer living room offers wood burning fireplace, wainscot walls, all day sun, and overlooks the front yard and gardens
- Designed for hosting large, sit down dinners, the fabulous formal dining room offers wainscot walls and high ceilings
- Large open office/study includes glass doors that open directly to the side yard and gardens
- Fabulous, chef’s kitchen offers high-end stainless appliances, Carrera marble slab counters, all white cabinets, and large eat-in space that overlooks the pool, spa and gardens
- Adjacent family room includes a wood burning fireplace, built-in desk with built ins, and glass doors that open to the pool and yard
- Large laundry room conveniently located on this level has a walk in pantry for storage
- Formal powder room
Upper Level
- Large, hotel like master suite overlooks the front yard and gardens and offers high ceilings, a sitting area, and two large walk-in closets with extensive built-ins
- Beautifully updated master bathroom includes a large double vanity with marble slab, high-end fixtures, a beautifully designed walk-in shower with double shower heads, separate soaking tub, and large dressing area
- Second bedroom on this level is large (ideal for sharing or teens), and offers high ceilings, milled woodwork ceiling, large walk-in closet with built-ins, secondary storage area, and window seat that overlooks the rear yard and gardens; chic, designer en-suite white marble bathroom
- Third bedroom on this level is also large, offers a walk-in closet, and overlooks the front yard and gardens
- Third bathroom on this level is en-suite and also opens to the hallway. It includes a pedestal sink, wainscot walls, custom Carrera basket weave marble floor, and walk-in shower with subway tile surround
- Fourth bedroom on this level overlooks the side yard and gardens and pool area and offers a custom built closet
The Guest House & Gym
- The detached +-585 square foot guest house offers a myriad of usages including longer term guest or in-law use; au-pair use; or ideal as a secondary family room/pool house. The finishes include a designer antique brick floor, high ceilings, and glass doors that open directly to the pool and spa
- Full tile bathroom with pedestal sink, wainscot walls, brick floor and walk-in tile shower
- Home gym (could also be a second office) opens to the rear yard and gardens
Additional Features
- Exterior landscape lighting
- Circular parking court with off street parking for up to 15 cars
- Two car garage
- Gated and fully fenced
- Ample storage throughout
- Large walk-in storage area under the house
- Built-in speakers
- Two staircases from the upper level to main living spaces
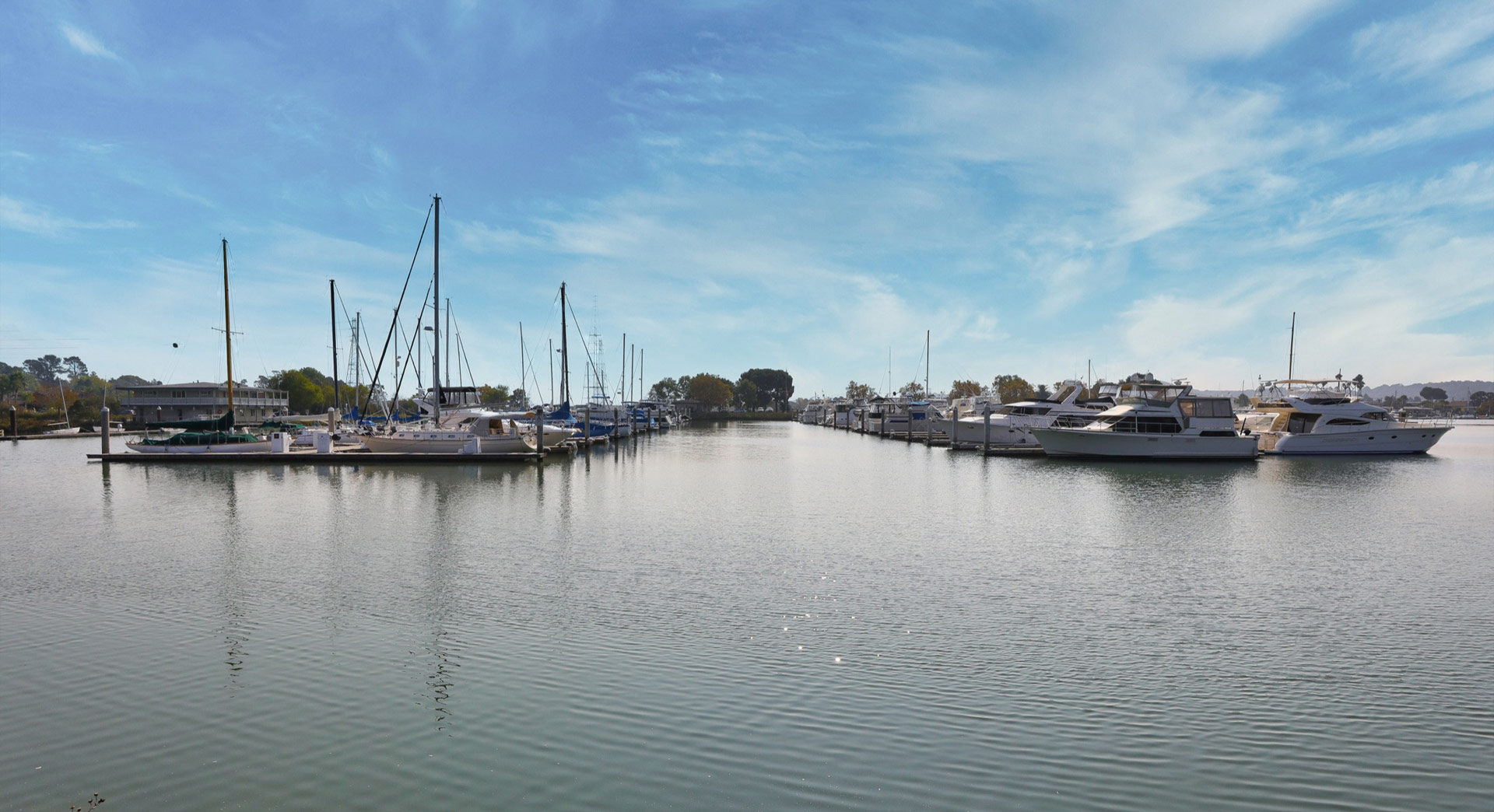
About San Rafael
Mission San Rafael Arcangel was established on Dec. 14, 1817, by Father Prefect Vicente Francisco de Sarria, three other friars, and an escort of…
Explore San Rafael
