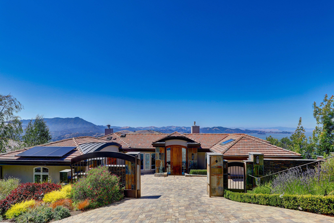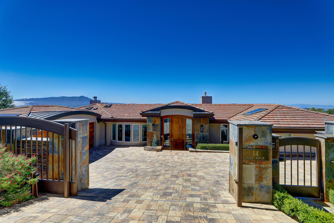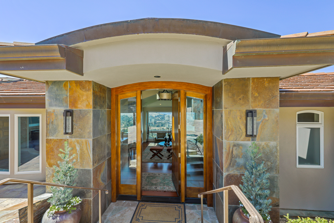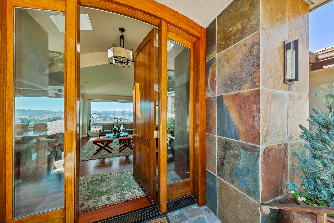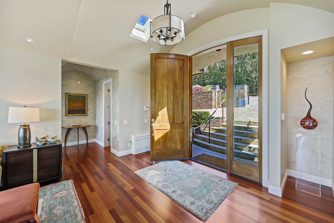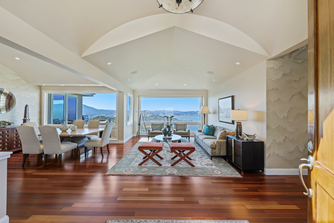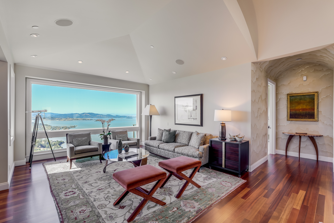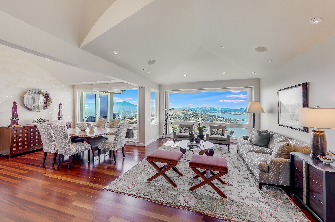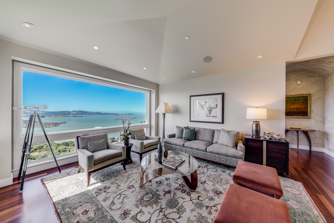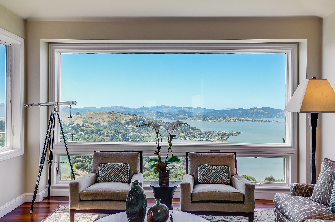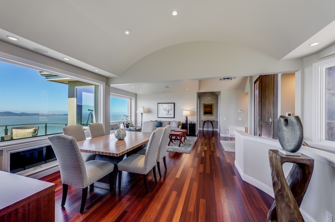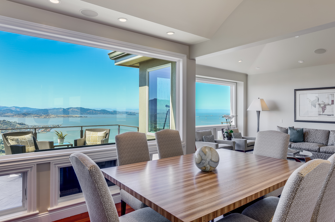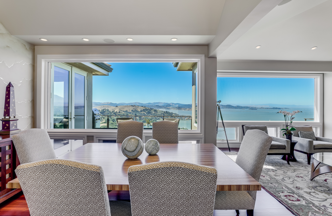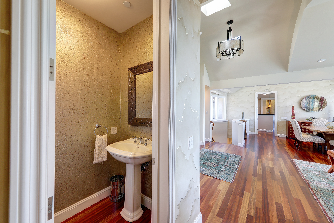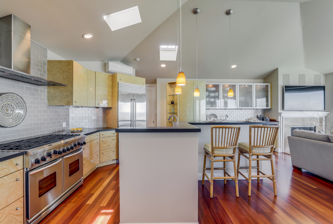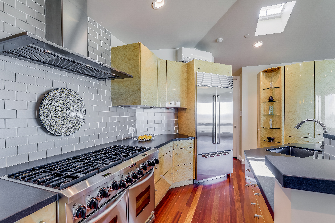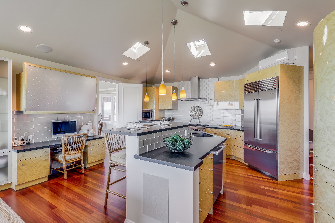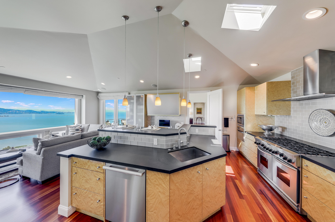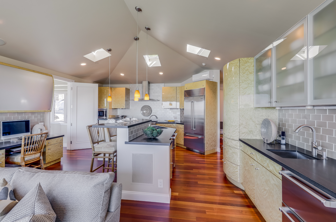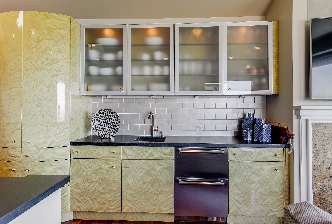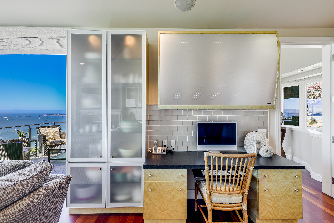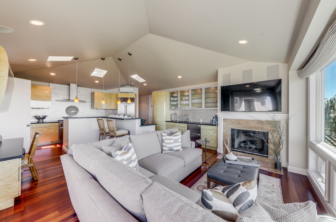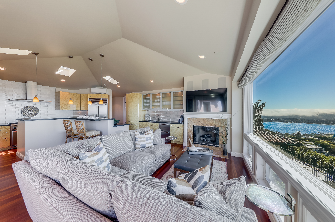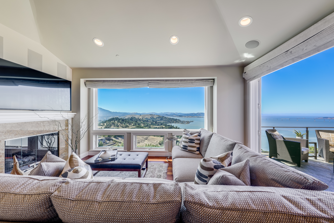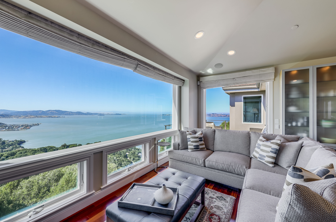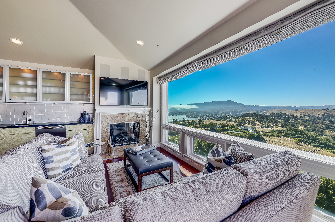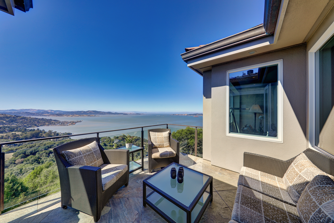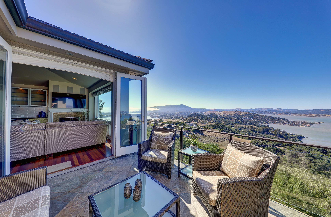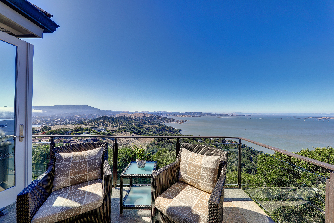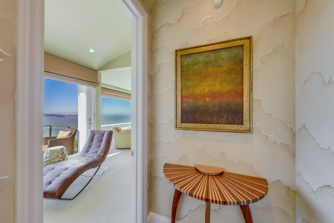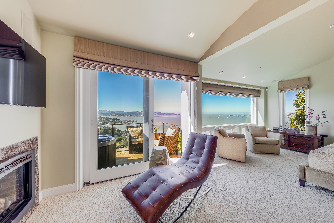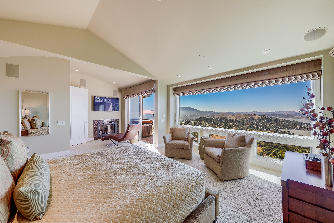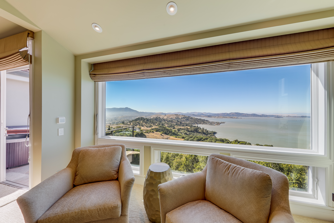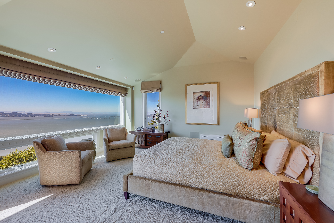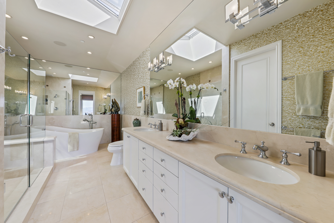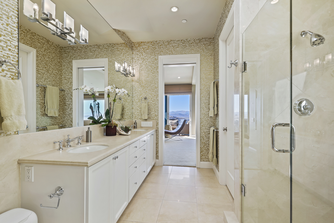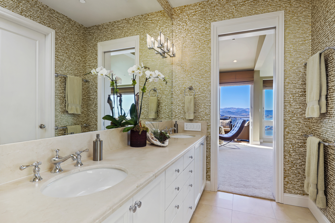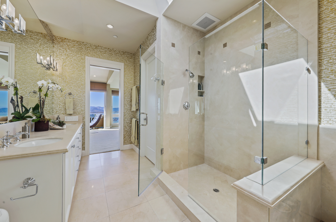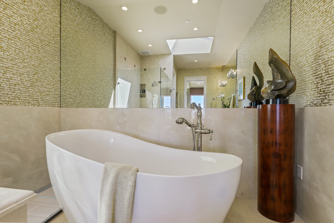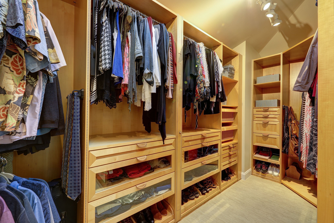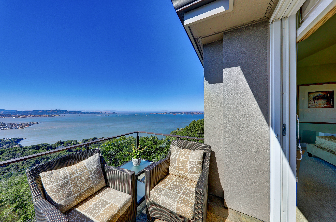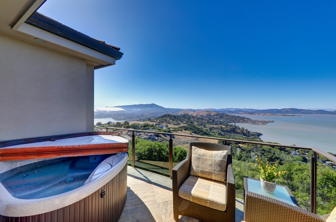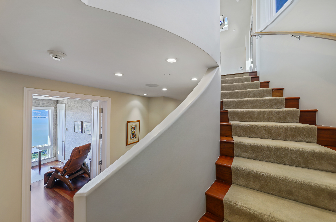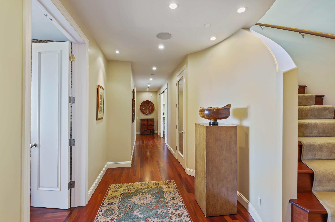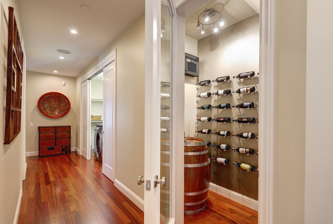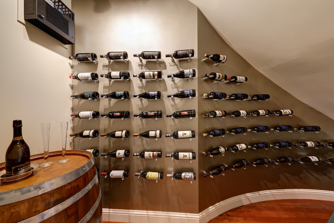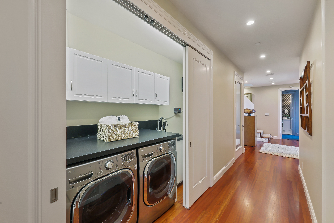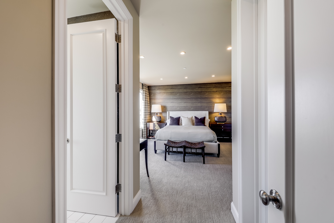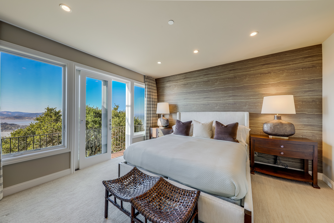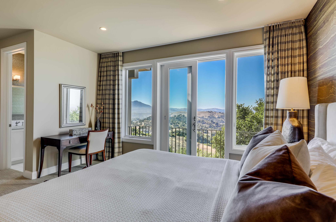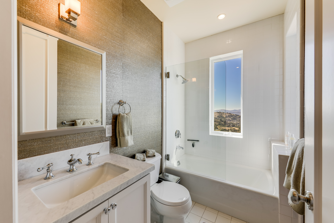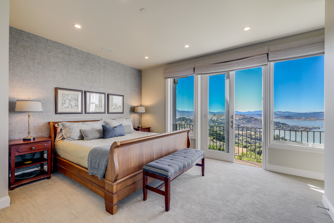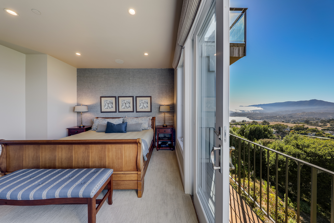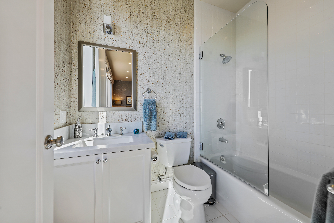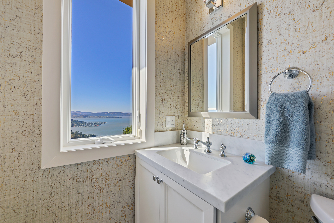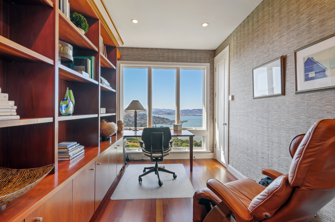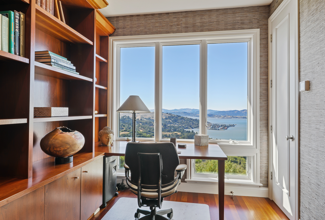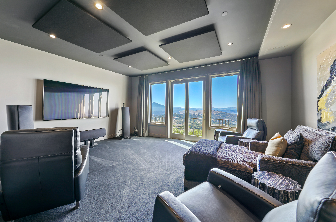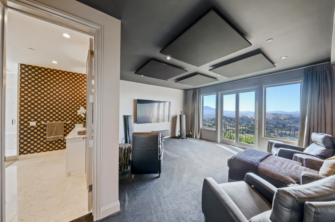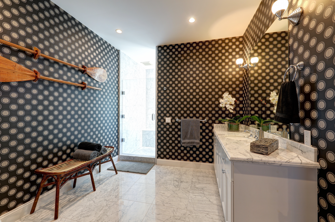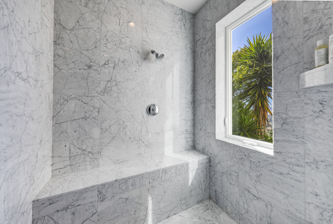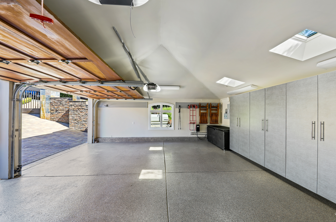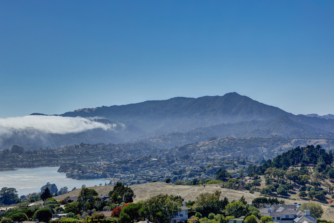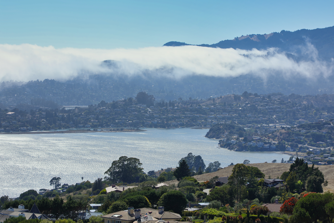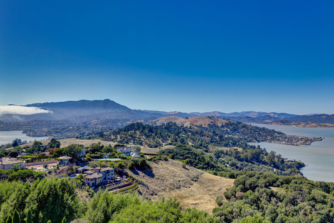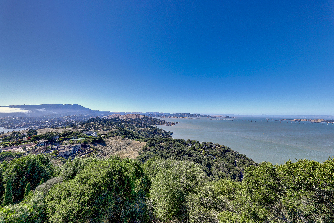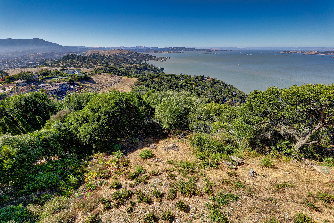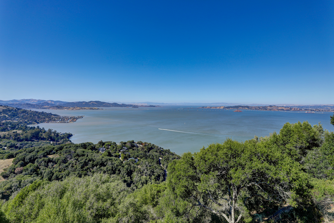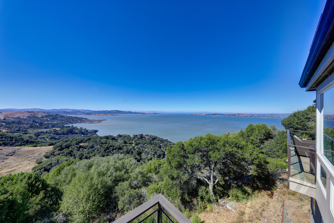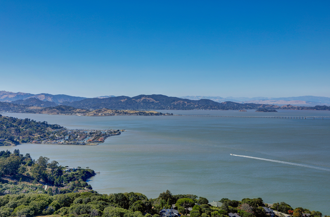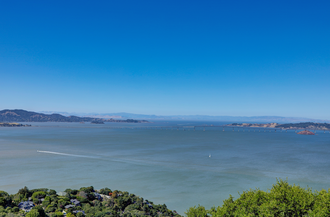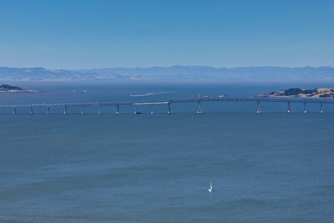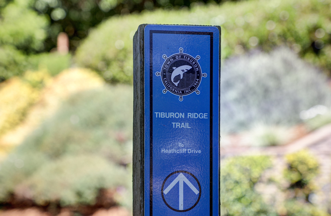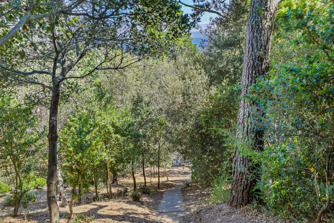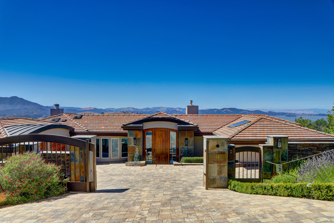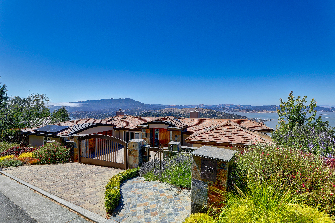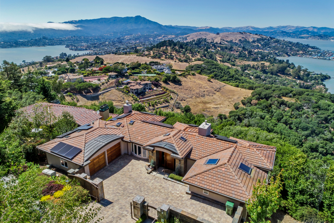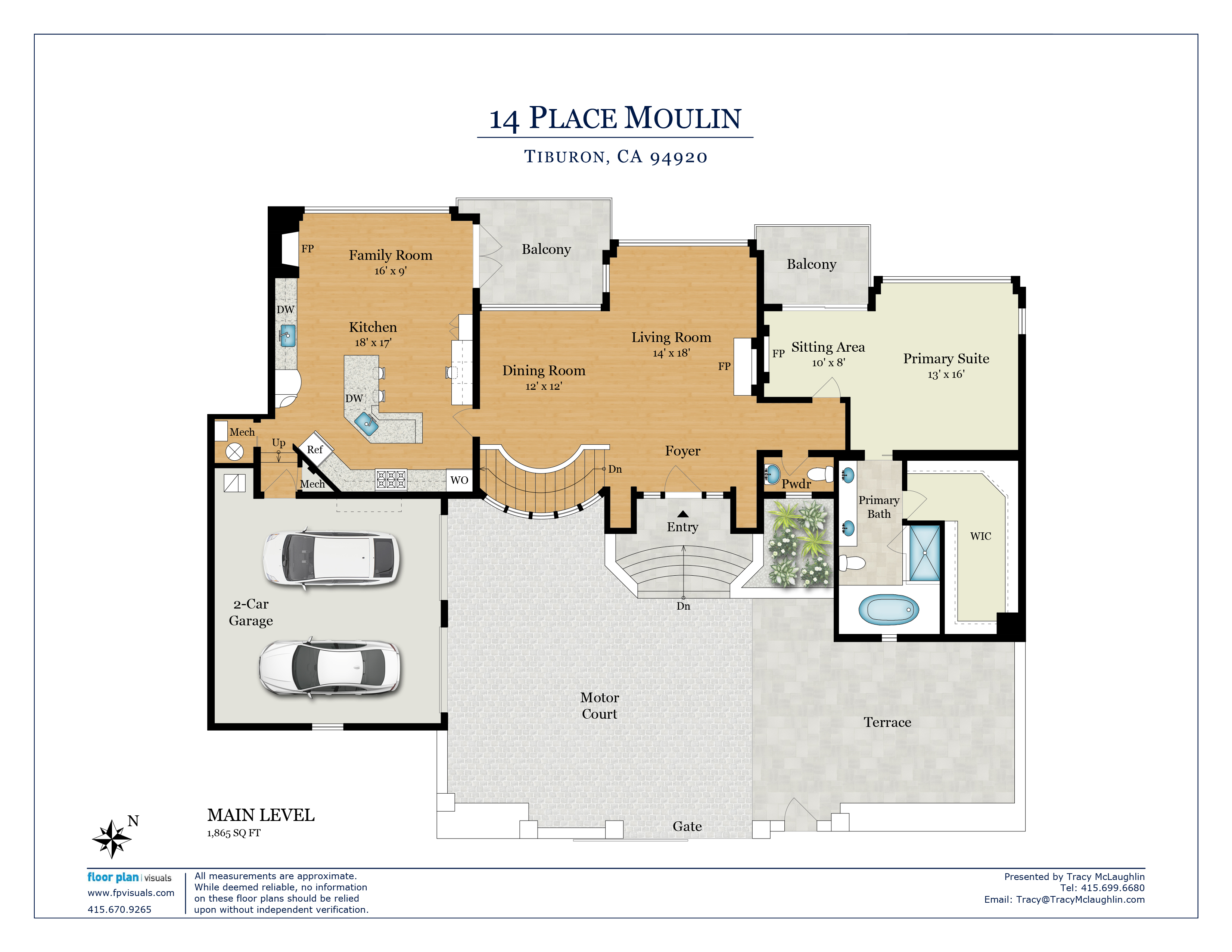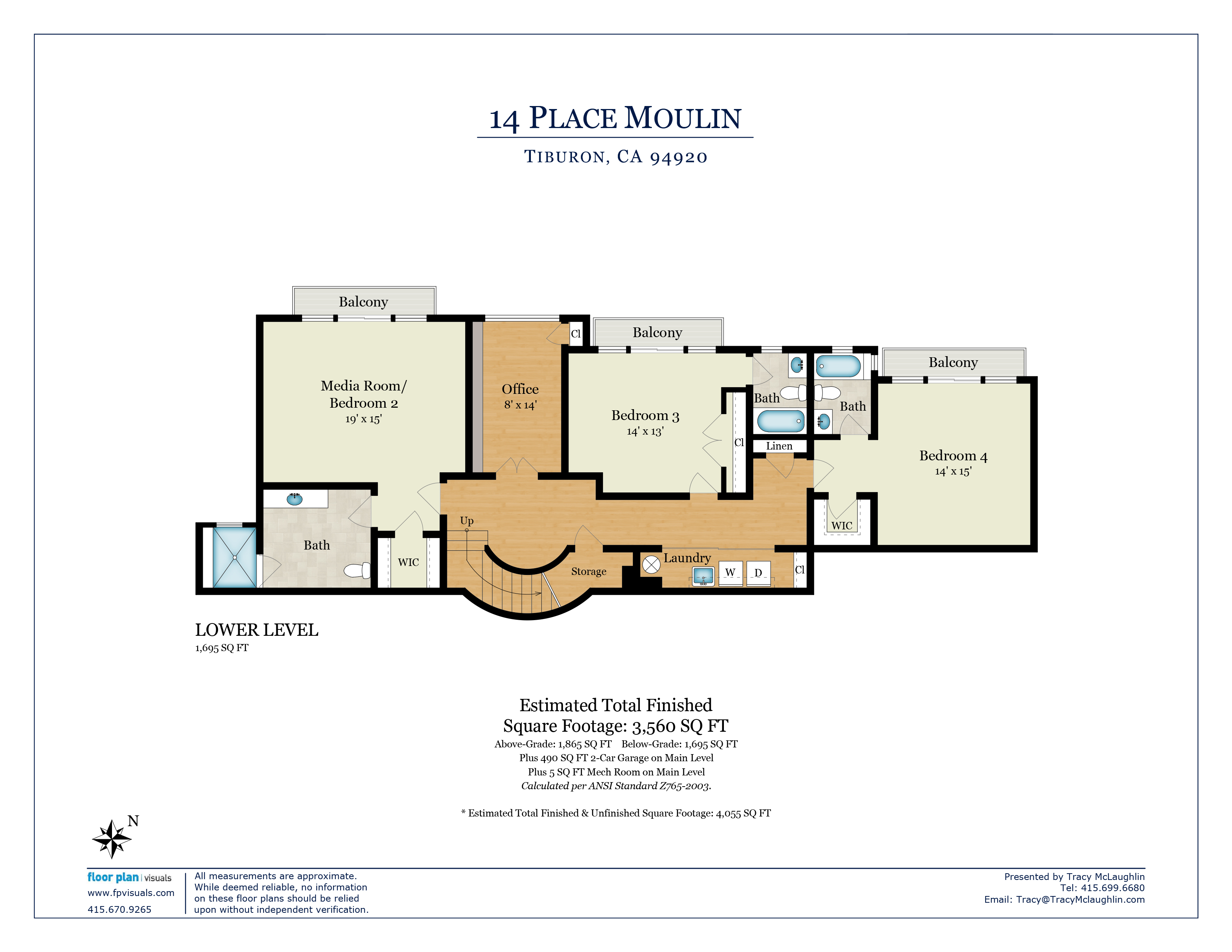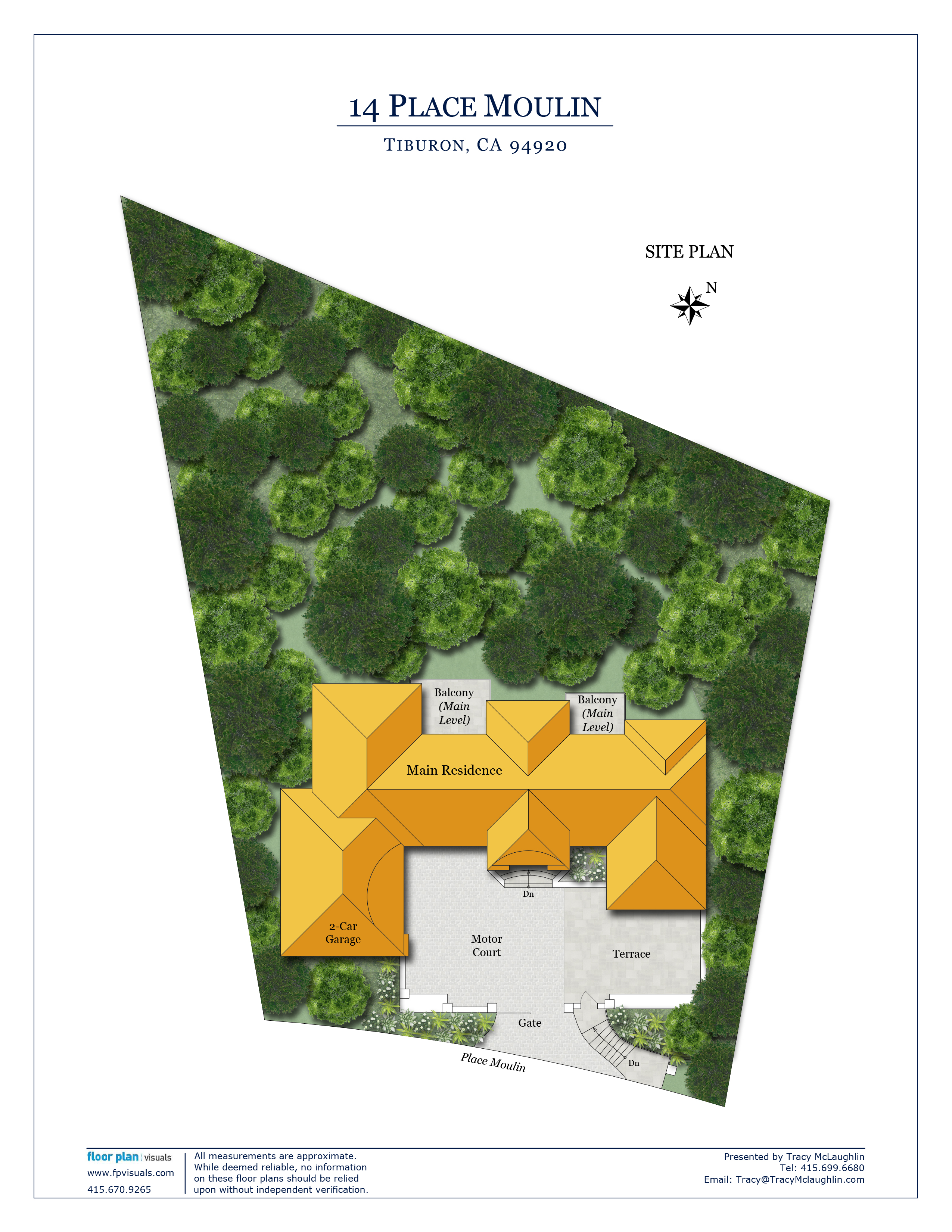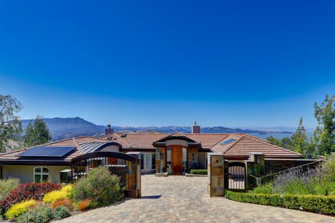
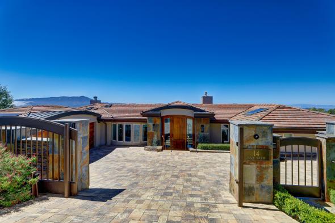
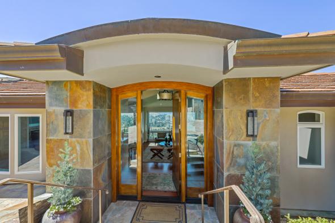
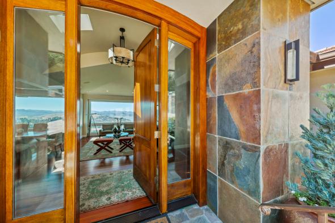
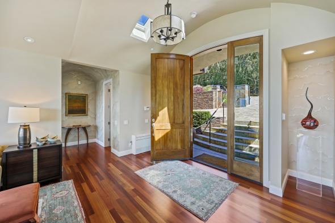
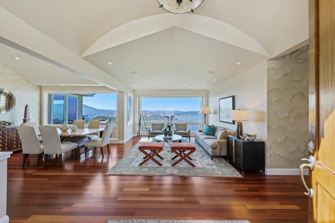
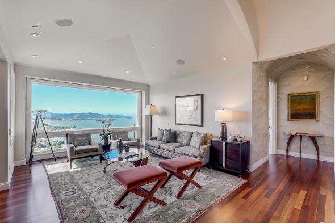
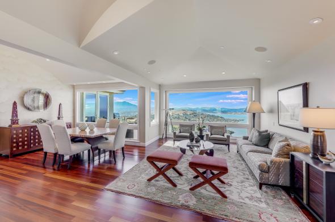
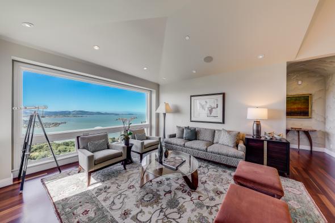
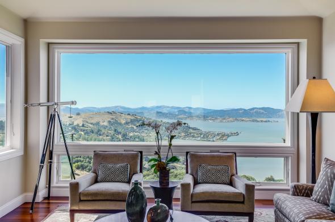
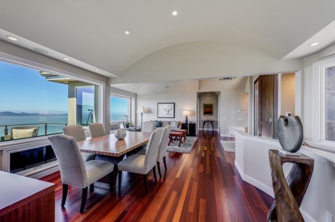
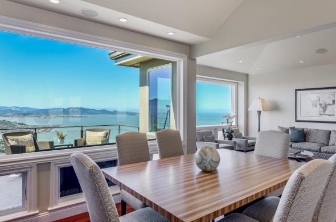
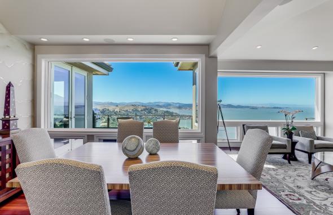
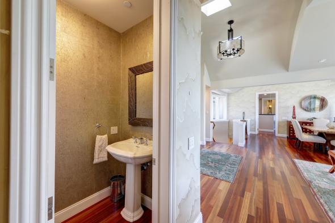
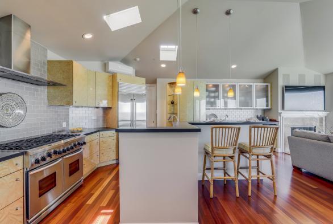
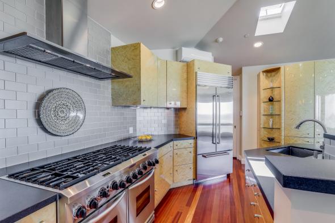
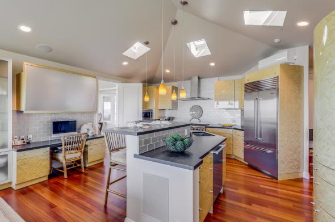
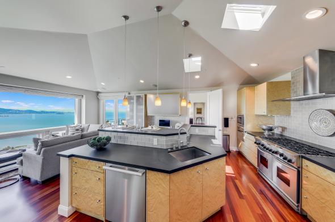
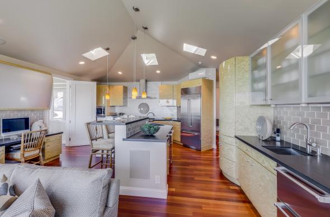
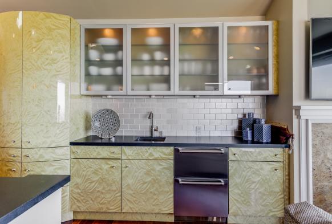
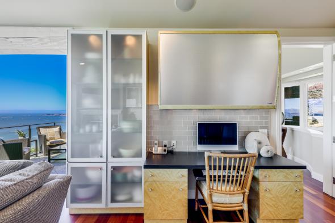
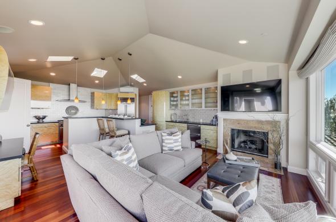
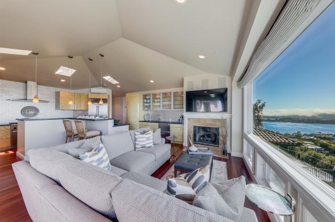
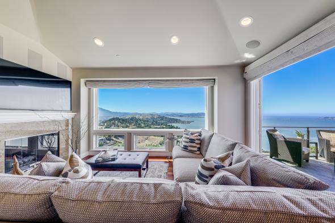
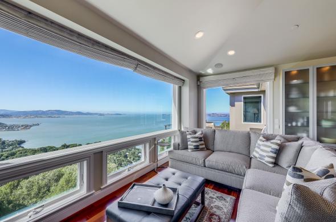
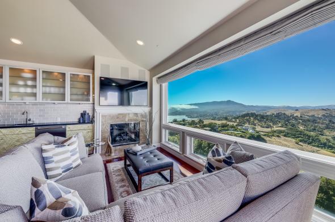
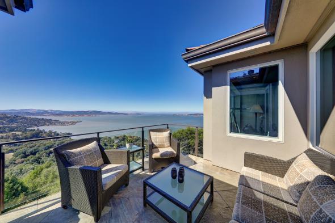
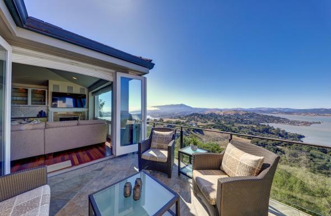
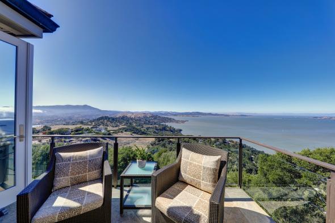
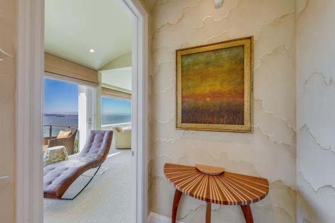
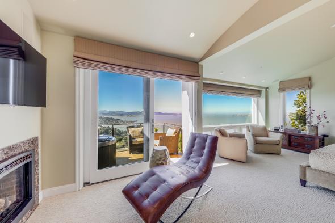
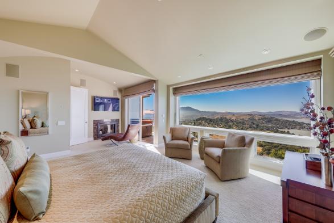
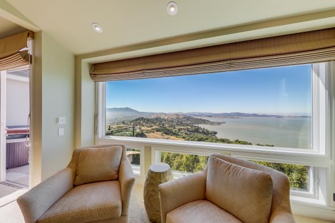
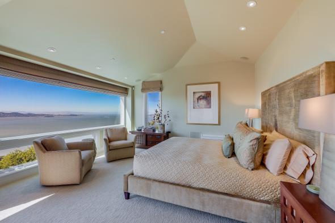
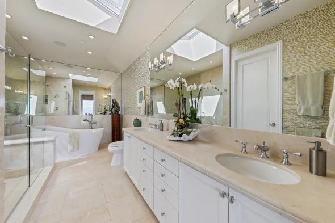
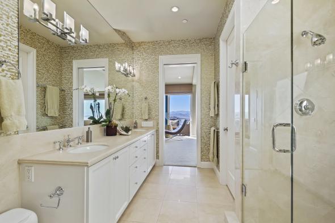
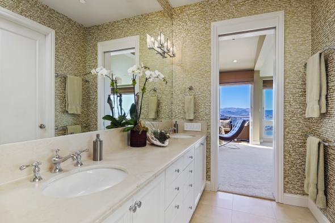
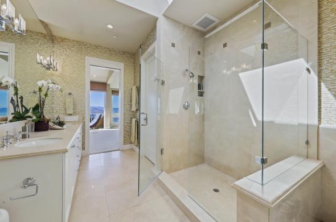
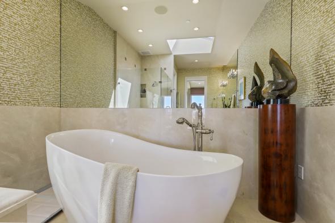
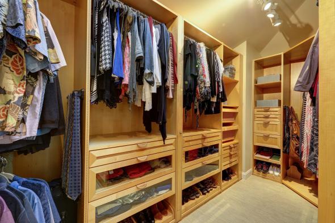
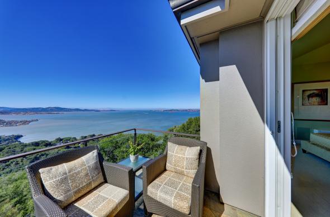
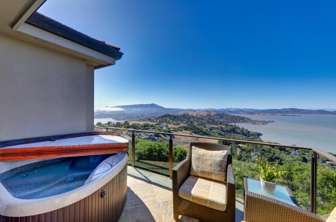
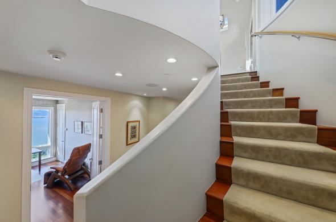
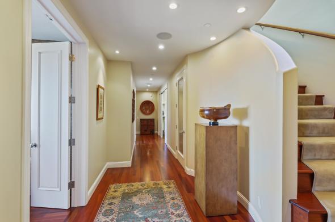
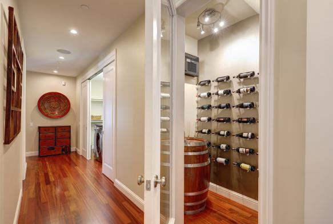
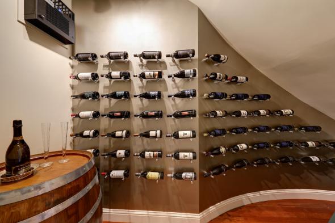
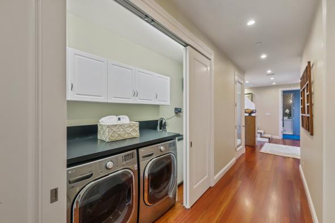
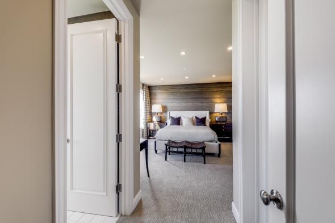
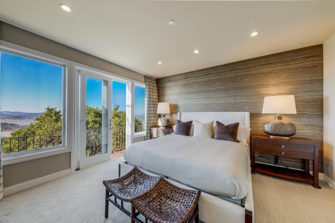
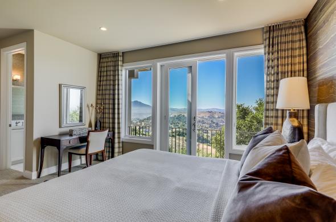
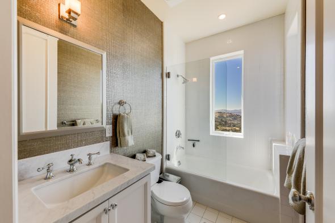
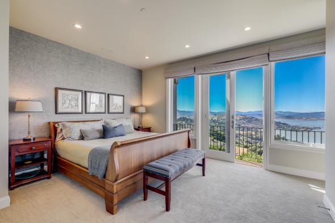
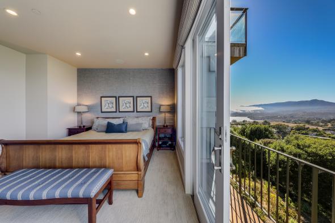
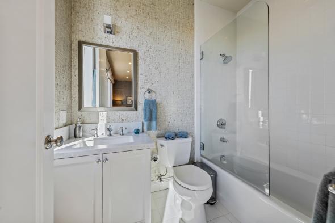
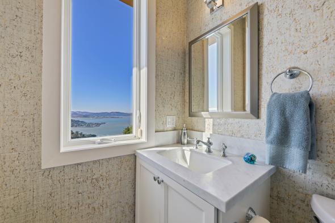
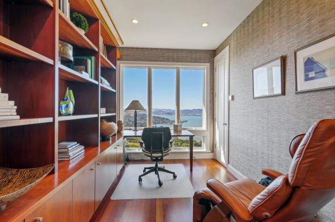
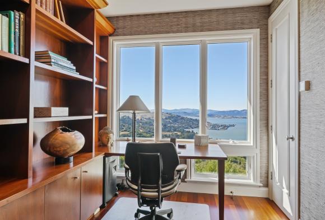
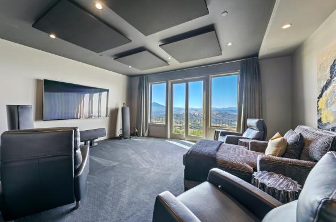
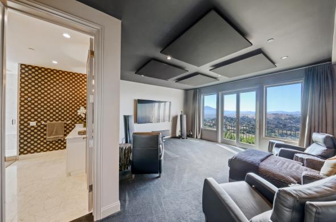
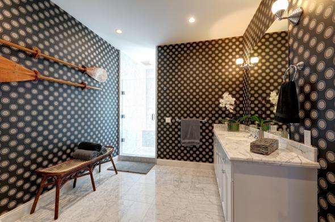
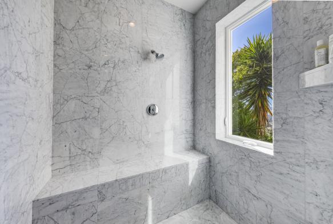
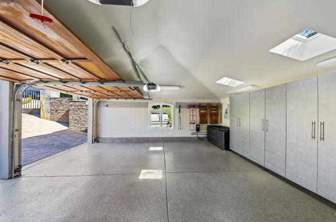
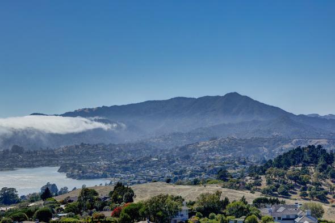
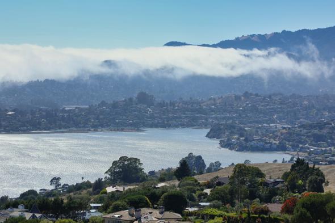
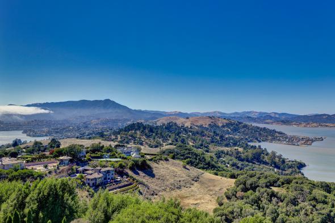
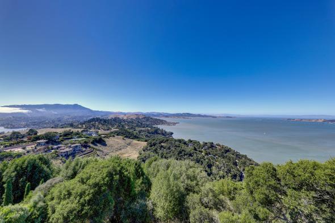
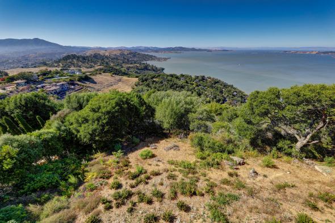
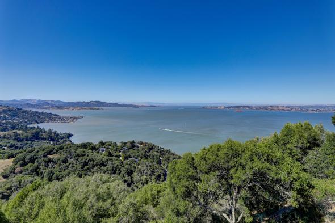
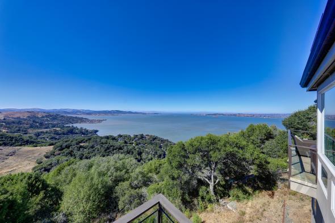
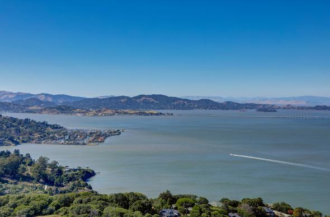
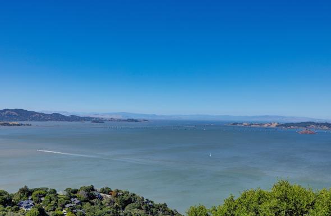
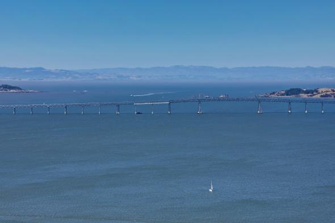
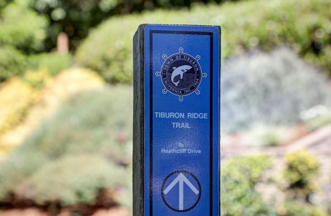
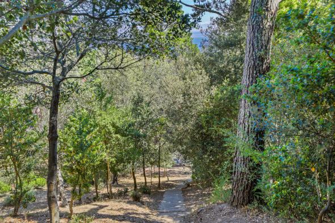
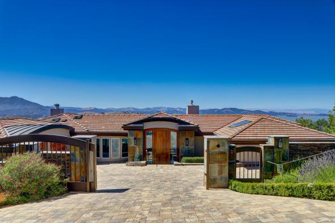
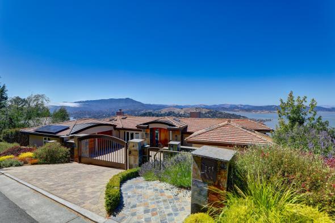
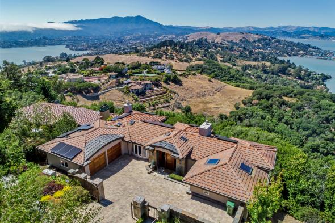
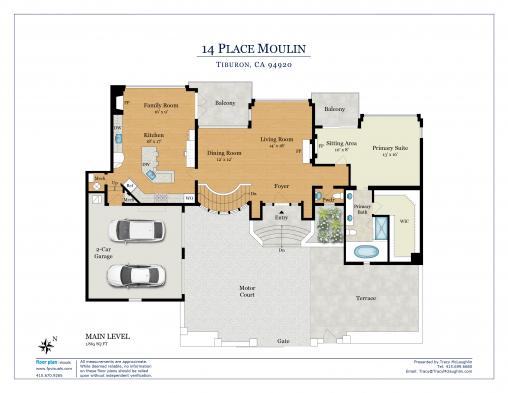
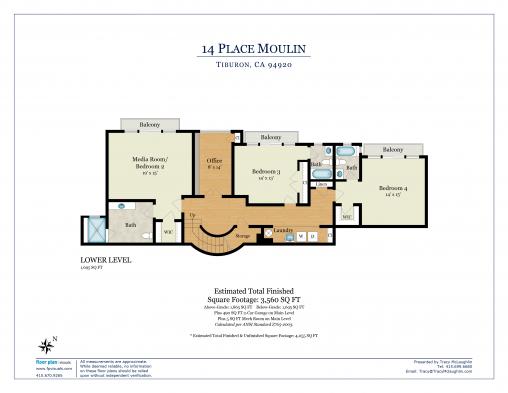
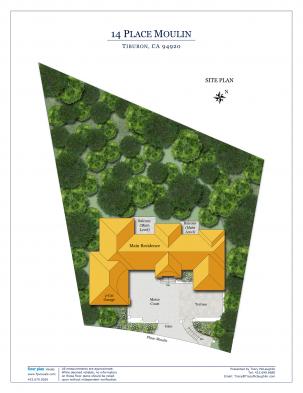
14 Place Moulin
Tiburon
$4,295,000
Perfectly placed on a west facing parcel, 14 Place Moulin is considered one of the very best view properties in the exclusive enclave of Tiburon. Top of the world, 180-degree views extend from the hills of Sausalito to Richardson Bay, to Mt. Tam, to the sweeping waters of the San Francisco Bay. The Michael Heckman designed (www.heckmannarchitects.com) +- 3,600 square foot residence offers fine craftsmanship and superior architectural details throughout. Soaring scale, all day natural light, and majestic views are enjoyed from all public rooms and bedrooms in the 4 bedroom,4.5-bathroom residence.
Completed as a ground up/new build in 2004, the traditional residence includes open living spaces, designer wall coverings, customized cabinets and built-ins, and beautifully executed design in the home’s kitchen and bathrooms. The heart of the house is a magazine worthy kitchen with adjacent great room that leads to a generous terrace for seamless indoor/outdoor living and entertaining. The residence provides mostly one-level with the hotel like primary suite on the main level. The second bedroom, grand in scale, is currently being used as a media room.
Located at the end of a cul-de-sac with no through traffic, 14 Place Moulin also offers complete privacy and all day/night quiet. The low maintenance +- 3/10ths of an acre grounds include wild Coastal Oaks, wildflowers, and mature plantings in the front yard and gardens. At the end of the cul-de-sac is access to the Tiburon Ridge Trail, a hiking/walking trail that leads directly to miles of Tiburon open space. Additionally, the residence is located just minutes from the San Francisco Ferry, downtown Tiburon’s many famed shops and fine restaurants, and the Tiburon bike path. Located in the highly rated K-8th grade Reed School District.
Main Level
- Formal foyer with high ceilings and two skylights
- Lovely powder room with custom wall coverings
- Magazine worthy kitchen includes stunning Studio Becker (studiobecker.com) designed custom kitchen cabinets, leathered granite counters, custom glass subway tile backsplash, newer high-end stainless appliances including a Miele Steam Oven and French-door SubZero refrigerator, two person bar/counter seating, built-in desk, and bar service area with second SubZero beverage refrigerator and bar sink
- Adjacent family room with high ceilings offers a fireplace and glass doors that open to a large deck
- Large, open dining area with custom wall covering offers sweeping views
- Fabulous living room, large in scale, offers high ceilings, spectacular views, and custom gold leaf wall application
- Formal powder room includes designer wall covering and pedestal sink
- Hotel like primary suite includes gas log fireplace, custom window treatments, high ceilings, a spacious custom-built Studio Becker closet with leather pulls, and glass doors that open to an exterior balcony with hot tub to take in the star filled evenings that include panoramic views of the bay and Mt. Tam
- Elegant primary bathroom includes skylights, large double vanity, custom wall coverings, stand-alone slipper tub, and grand scale walk-in shower with marble slab
Lower Level
- Grand in scale, bedroom two is currently being used by the owners as a media room with custom Anthem sound and black out window treatments. It is easily converted back to a fourth bedroom and offers glass doors that open to the exterior balcony: En-suite Carrera marble bathroom is also grand in scale and offers custom wall coverings and huge walk-in shower. This suite is also ideal for an alternate primary suite on the bedroom level of the residence
- Custom built, private office includes extensive built-ins, textured wall covering, and sweeping views
- +-300 bottle climate controlled custom wine cellar with ample additional storage
- Laundry area with ample storage, sink, and new appliances
- The third bedroom on this level includes metallic custom wall coverings, custom built closet, and glass doors that open to an exterior balcony; En-suite designer bathroom with custom wall coverings, Carrera marble vanity, and shower over the tub
- The fourth bedroom on this level includes a large walk-in closet with custom built storage, custom wall coverings, and glass doors that open to a balcony: En-suite Carrera marble and tile bathroom with shower window offers sweeping views
Additional Features
- Gated with generous entry court and pedestrian gate
- Two car garage with “Garage Solutions” Epoxy paint floor upgrade, two skylights, and ample custom storage
- Additional parking for up to four cars off street and ample on street parking
- Solar electric system installed in 2021 provides +/-80 percent of annual electric use in the home
- Automatic back-up generator (natural gas)
- Radiant heat (8 zones)
- 7 zone air conditioning (throughout) with alternate heating via high efficiency mini split systems
- Control 4 app for home automation including lighting, whole house audio visual system, and gate control
- Flatscreen televisions (3) included with the sale
- Industrial quality, high speed (Ruckus) Wi-Fi throughout
- Security system/cameras
- Fire sprinklers throughout
- Custom window treatments throughout
- Central Vacuum system
- Ample skylights throughout with “rain sensor” for automatic closing
- Tinted windows for preservation of Cherry Hardwood Flooring
- Huge walk-in storage under the house
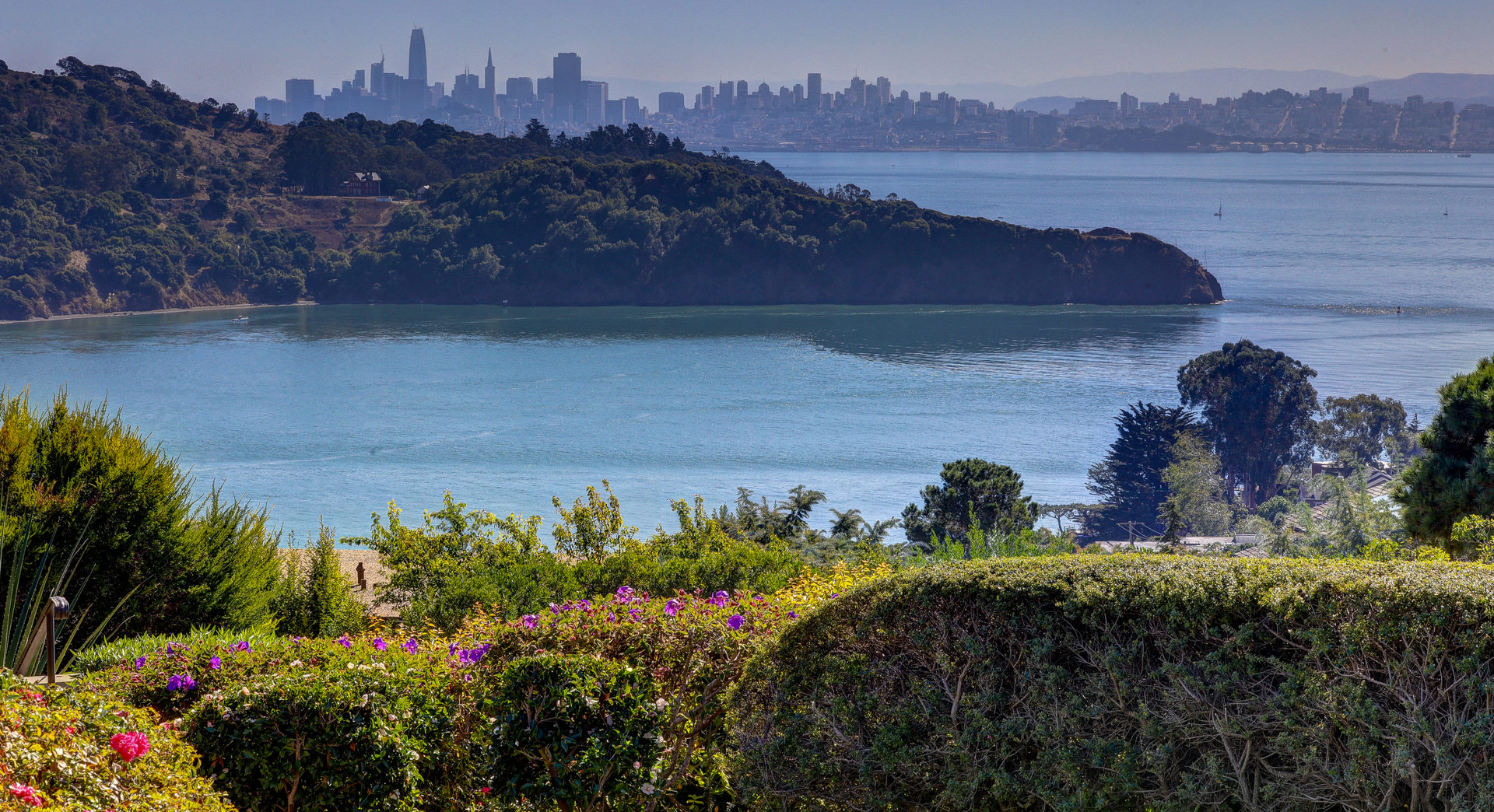
About Tiburon
What is now the Tiburon peninsula was, in the beginning, home to at least fifty Indian villages. Shell mounds, petroglyphs on the rock face of Ring…
Explore Tiburon
