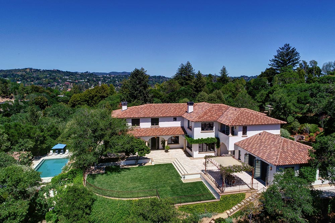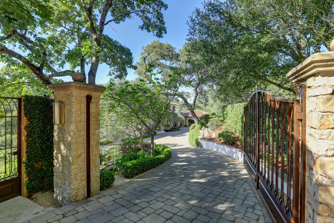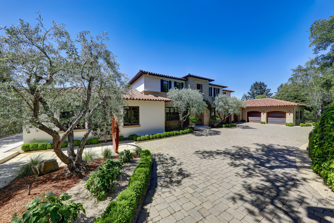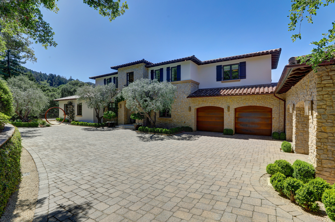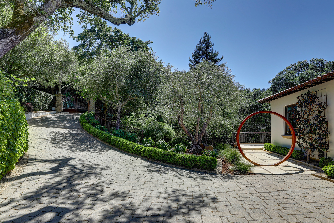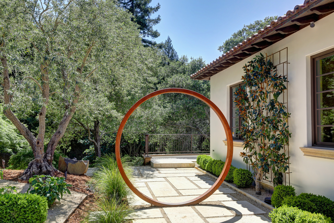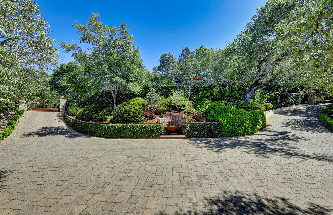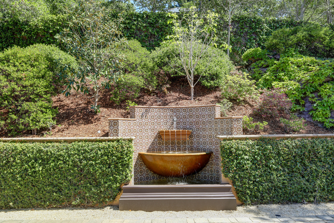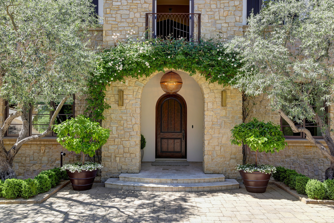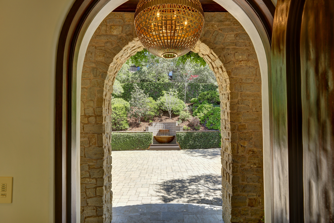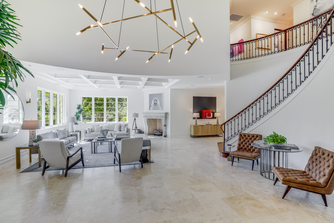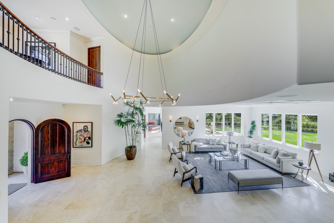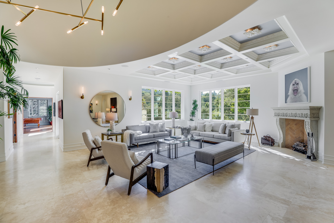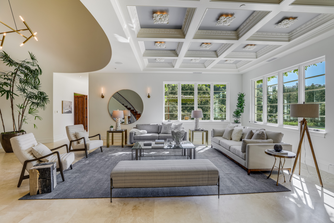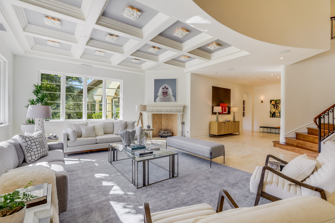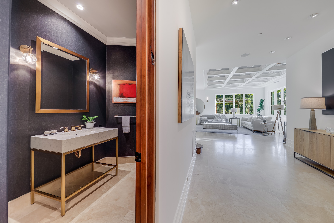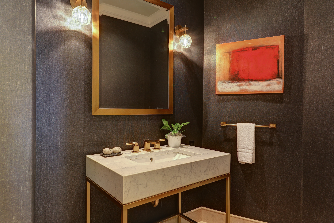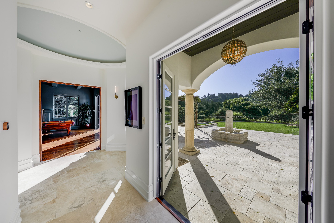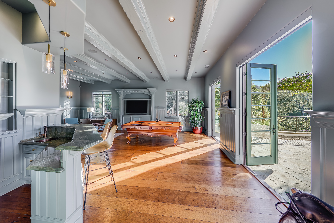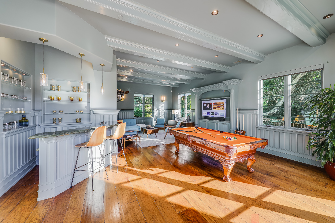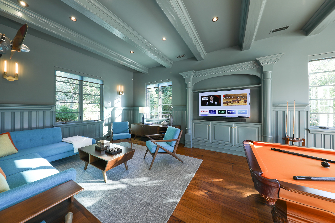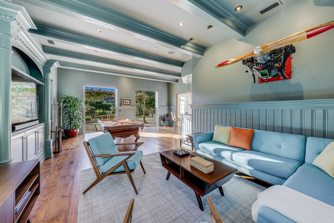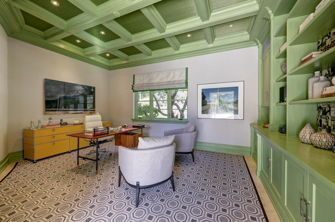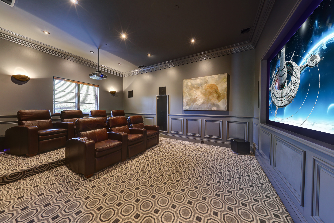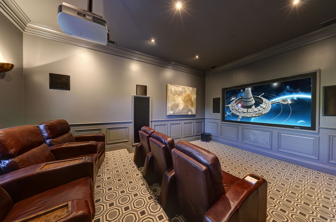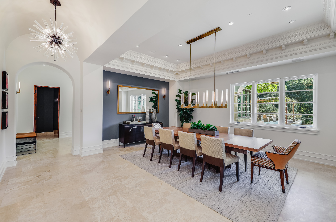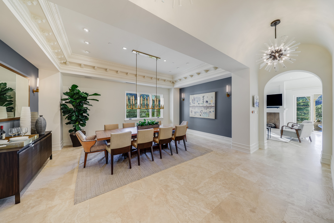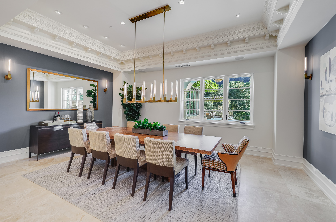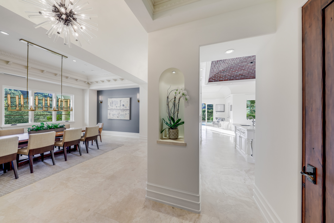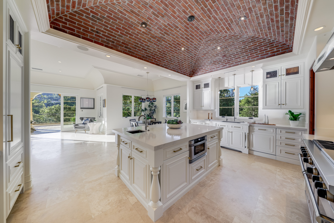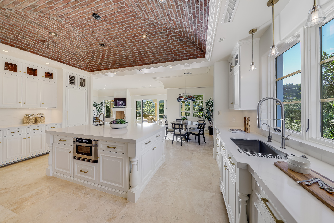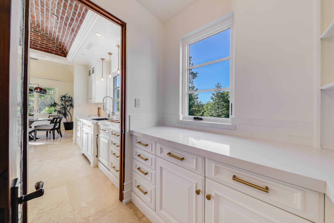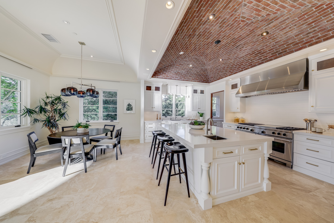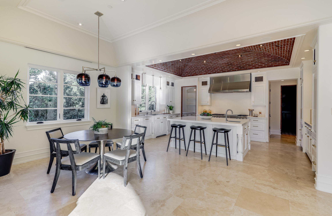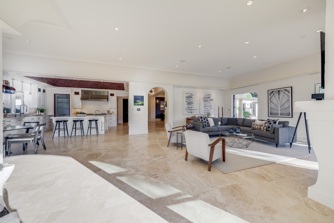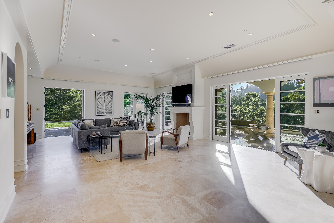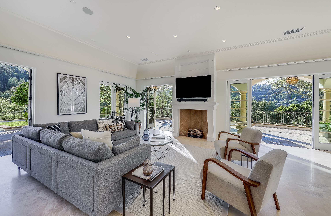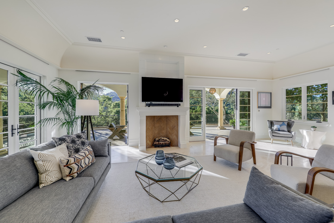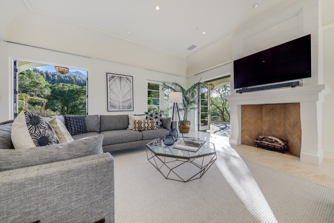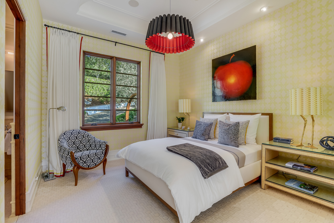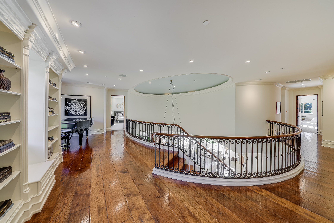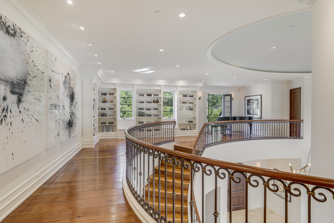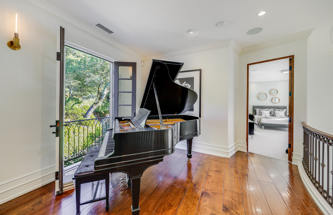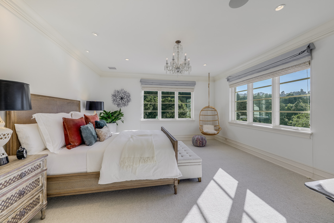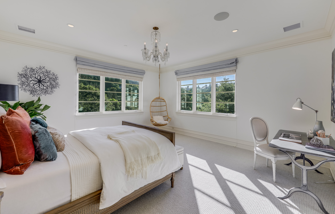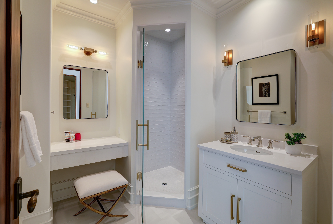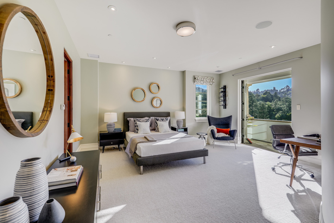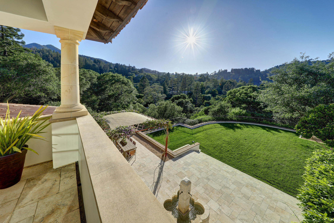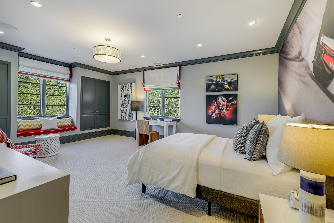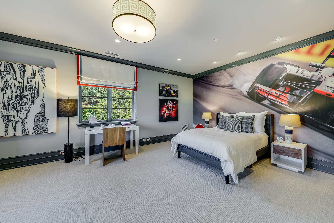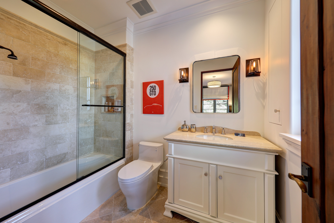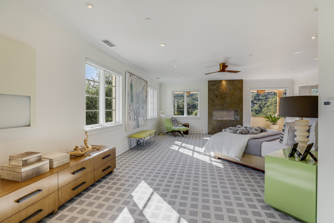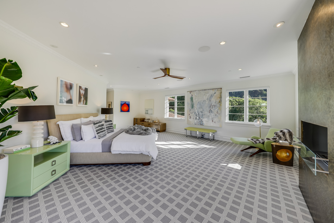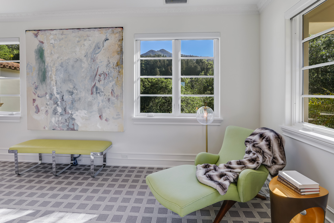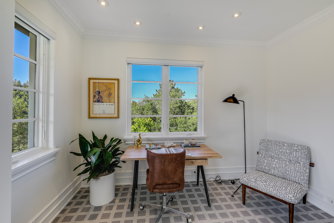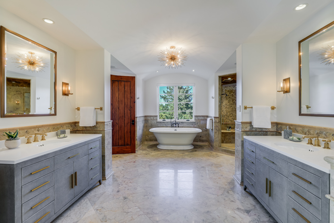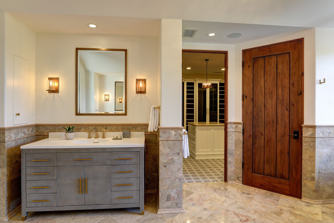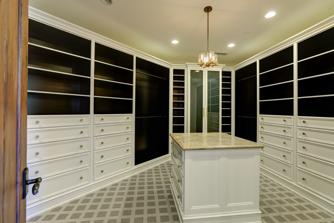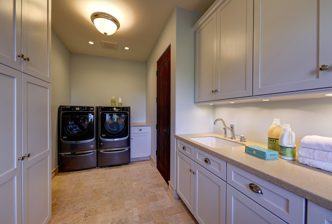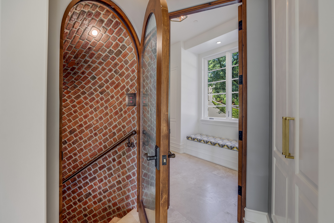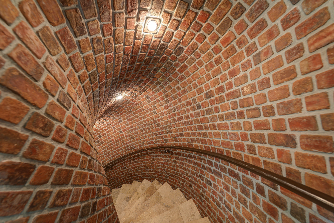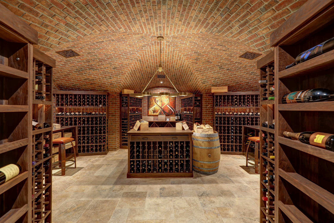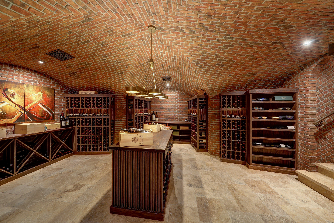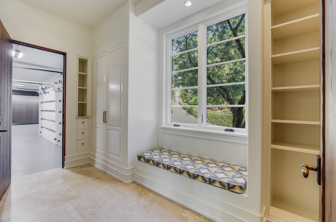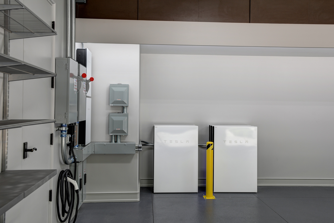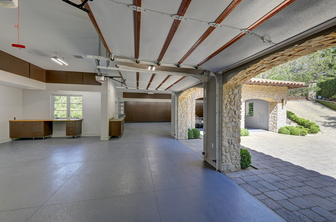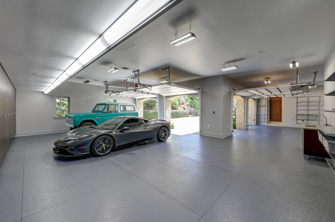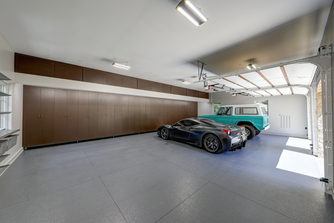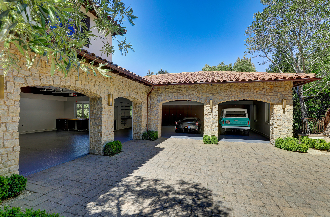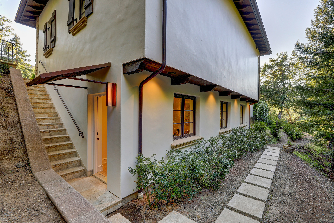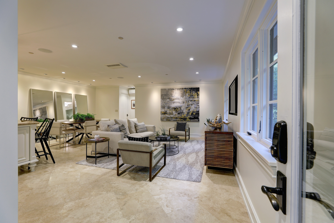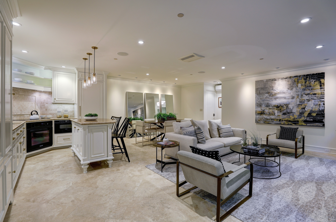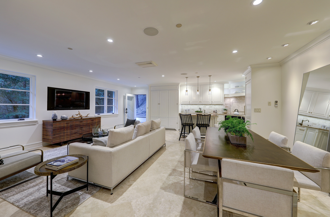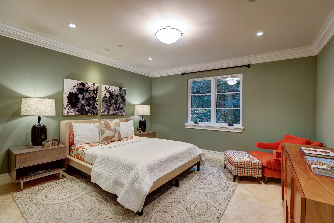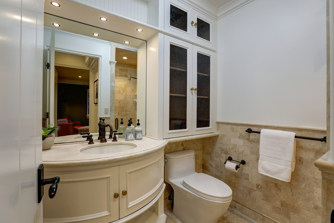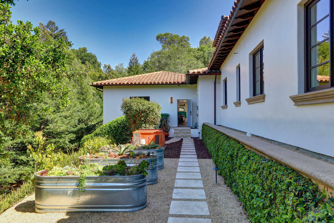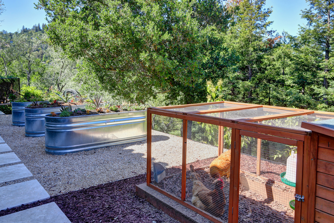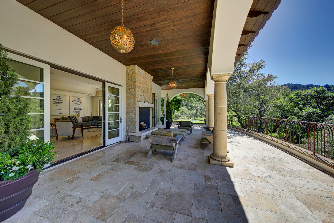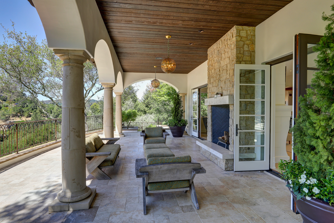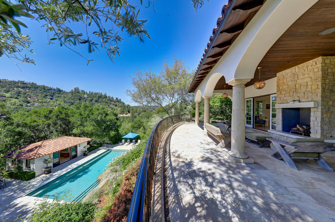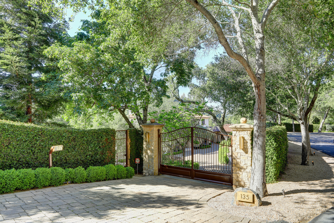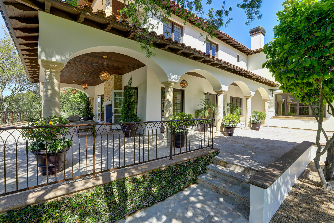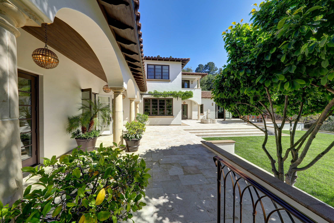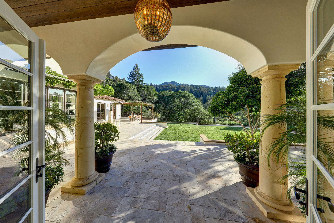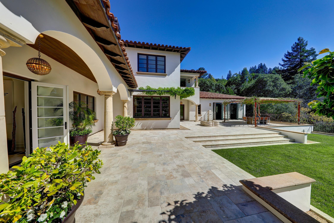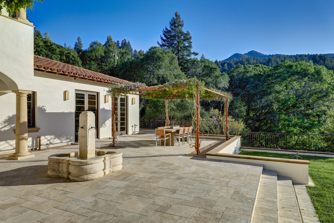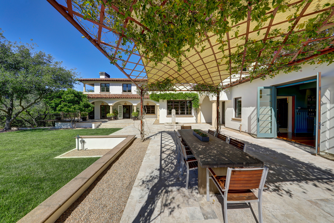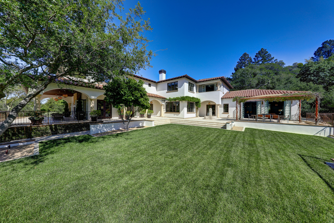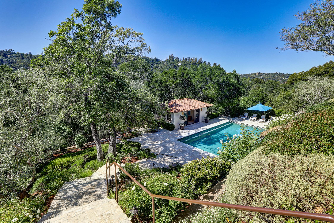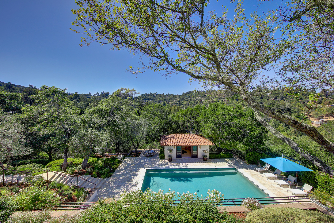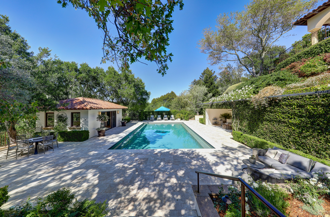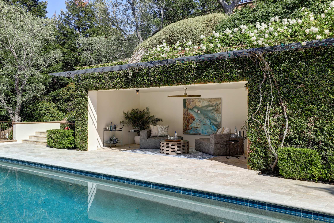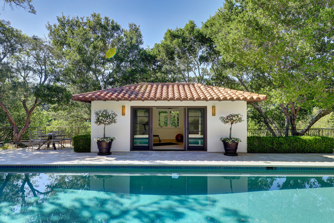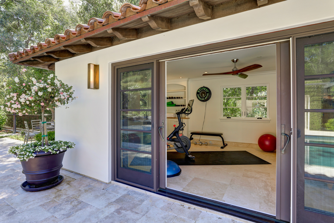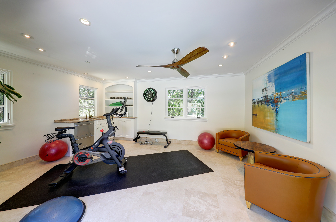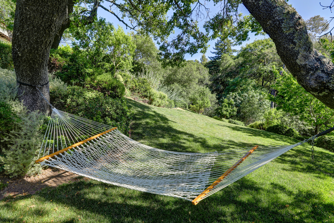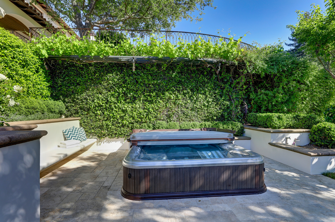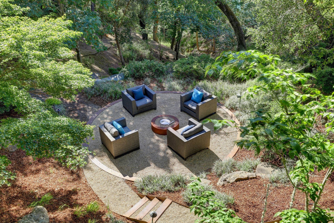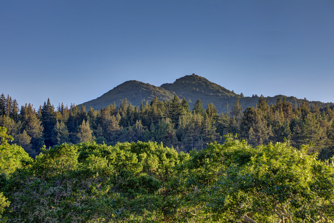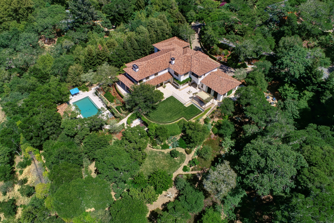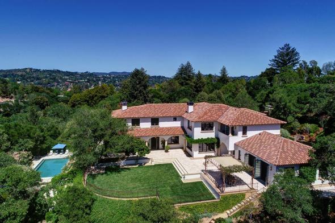
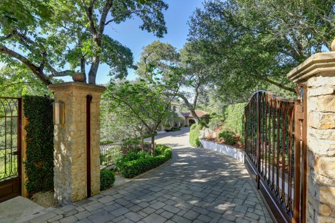
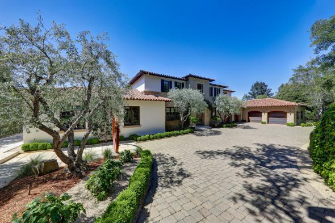
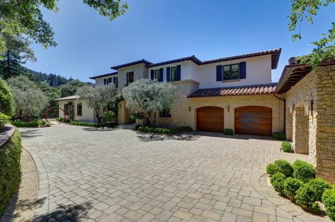

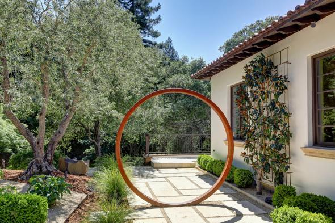
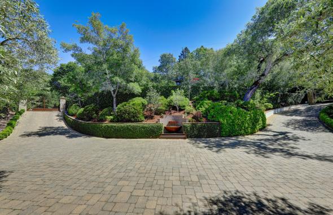
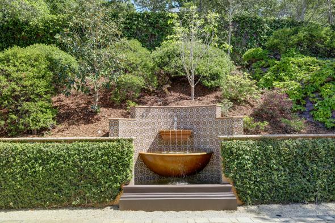
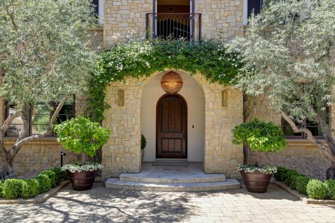
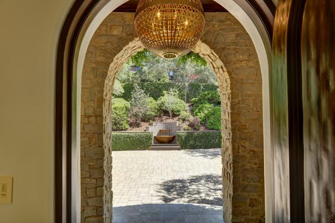
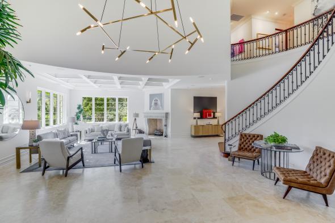
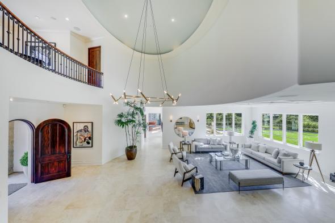
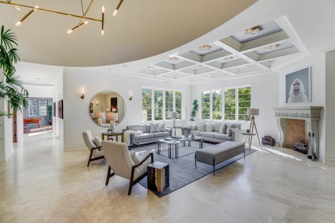
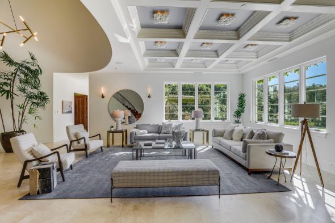
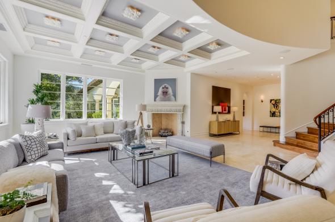
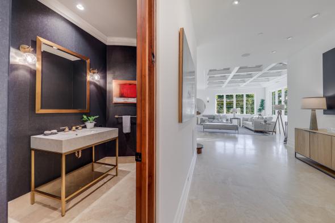
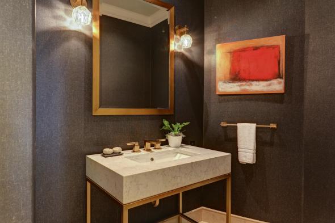
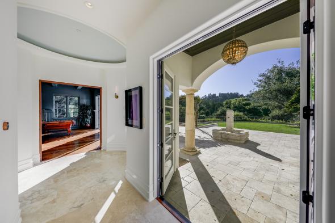
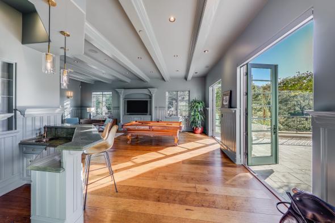
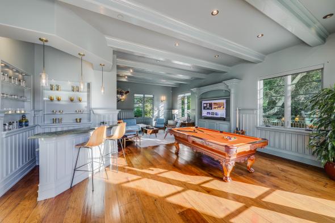
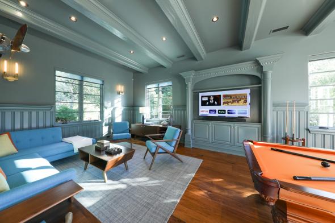
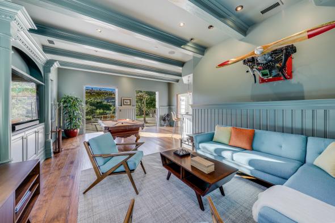
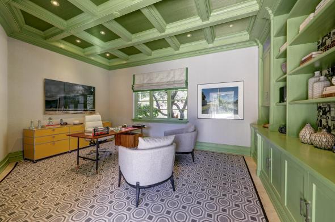
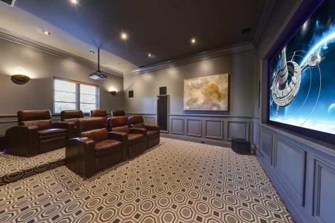
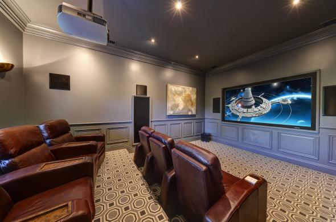
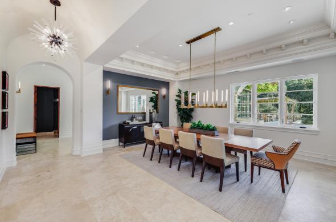
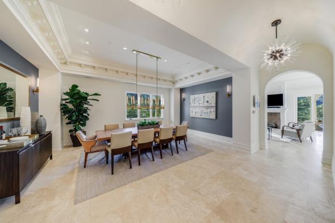
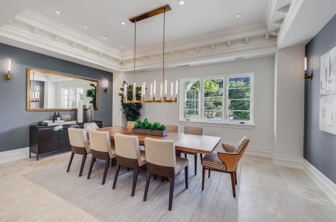
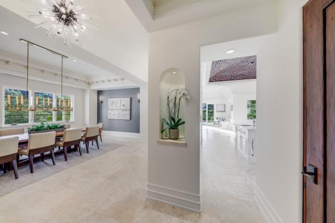
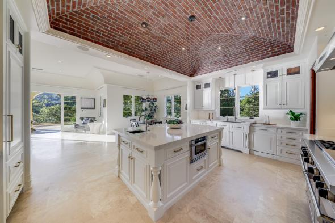

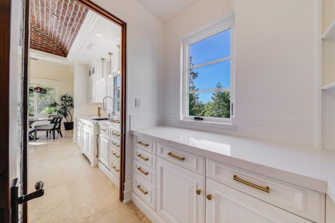
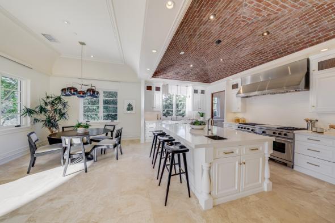
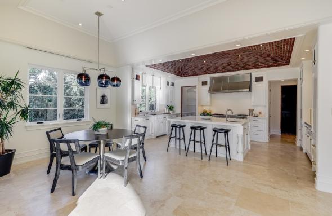
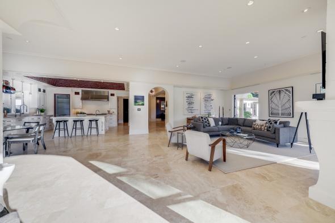
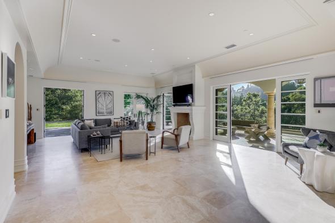
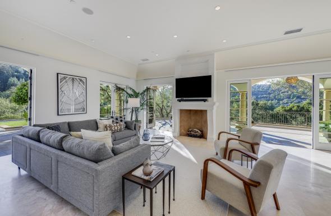
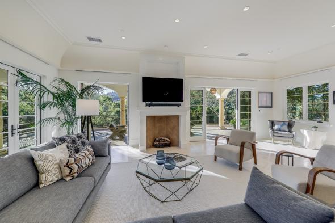
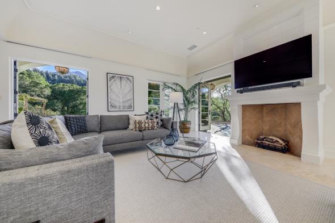
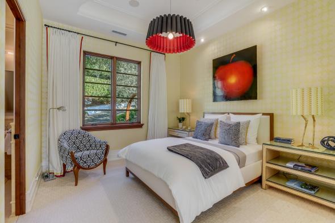
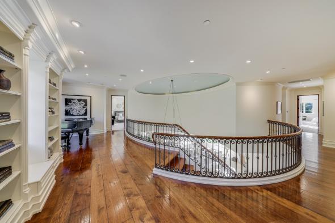
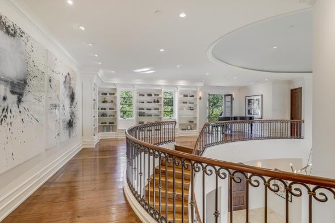
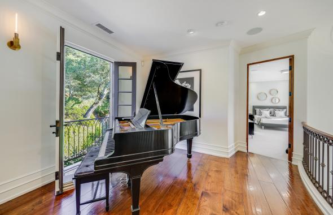
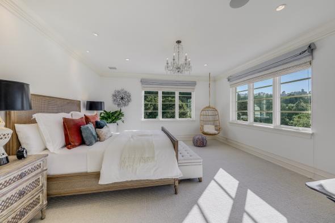
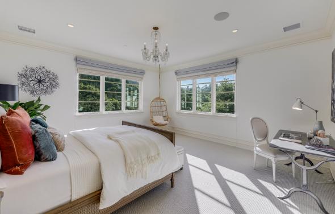
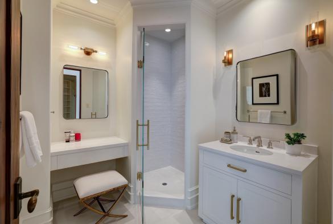
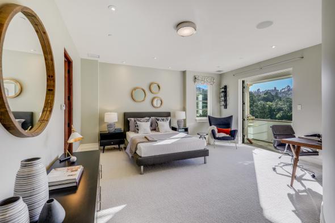
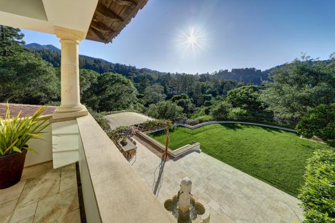
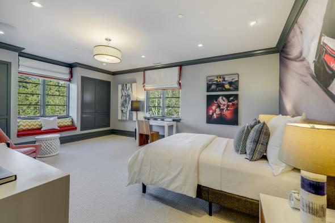
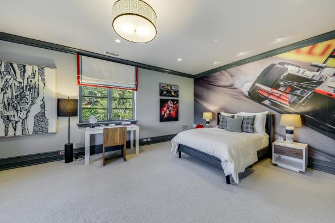
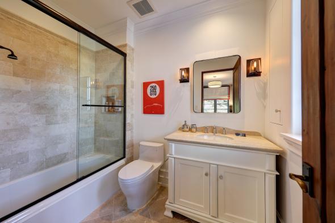
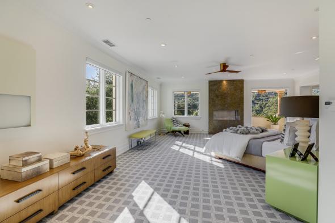
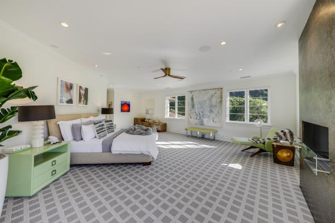
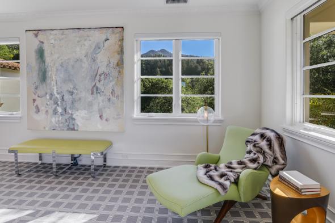
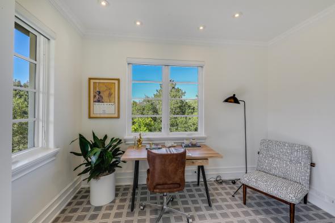
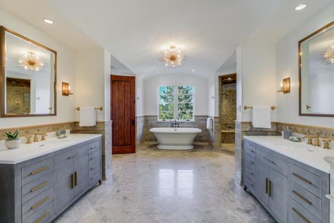
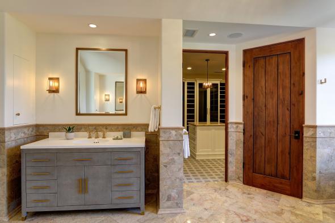
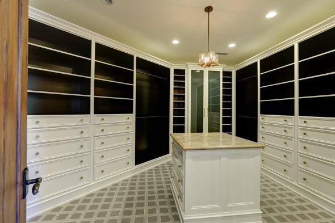
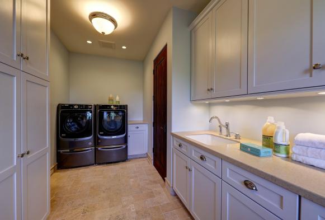
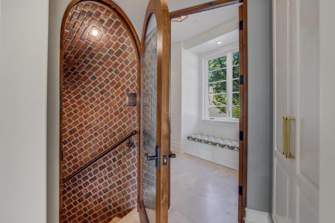
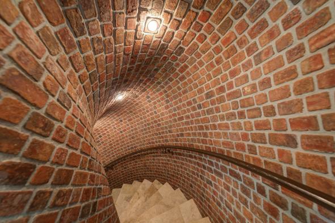
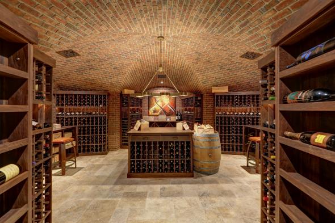
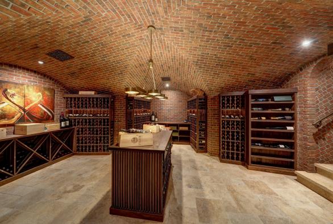
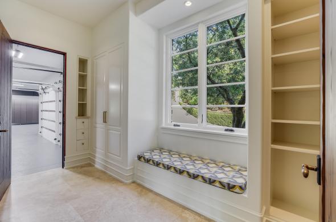
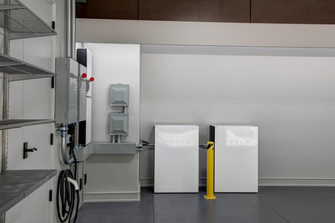
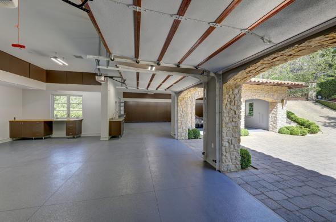
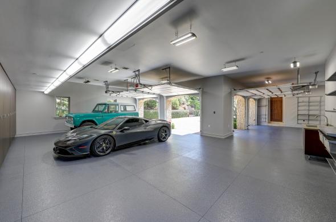
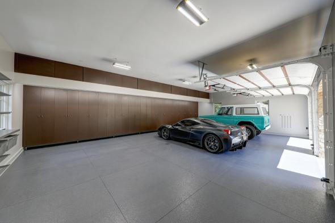
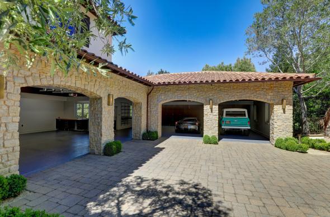
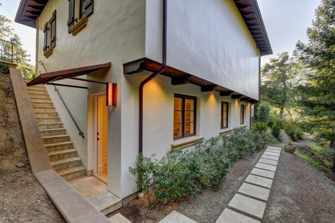
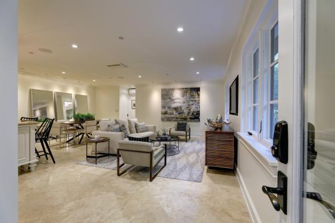
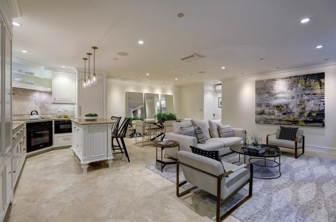
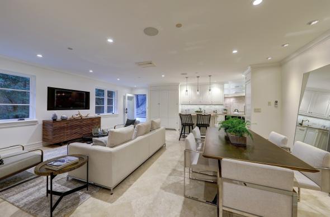
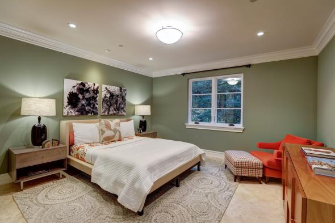
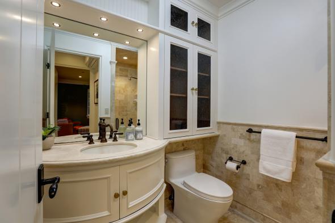
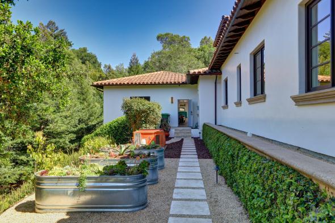
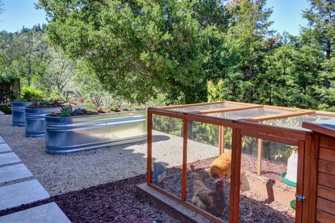
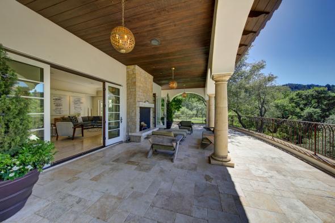
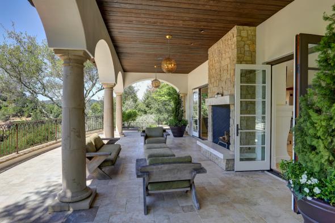
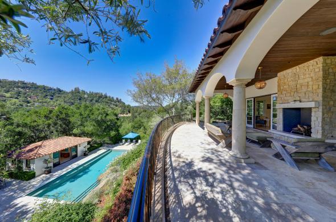
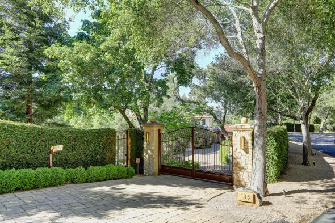
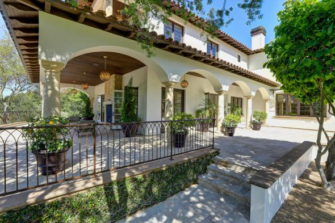
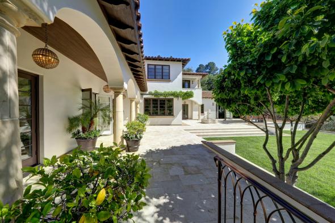
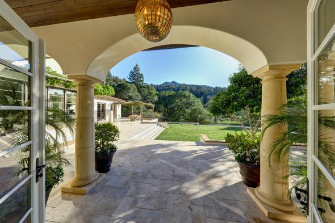
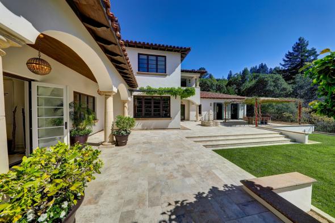
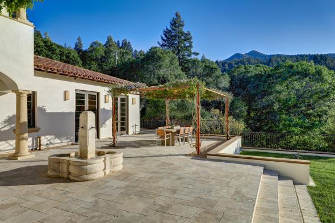
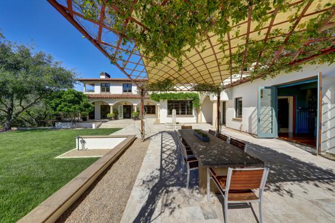
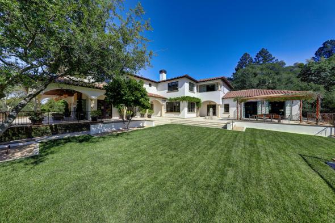
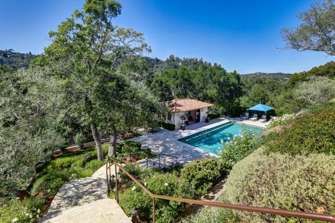
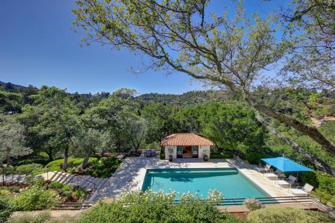
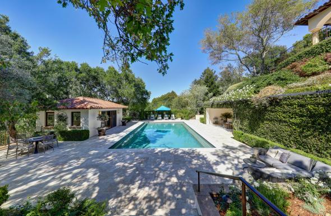
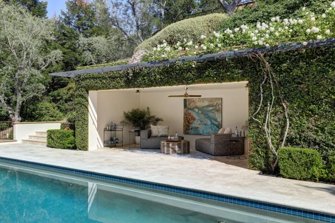
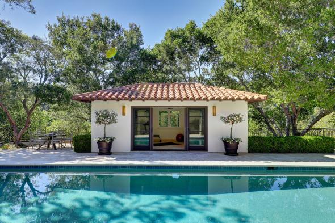
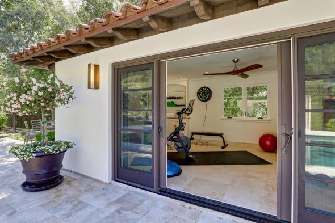
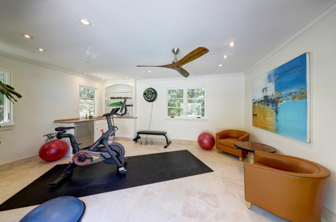
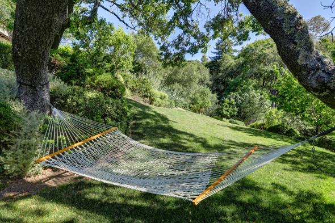
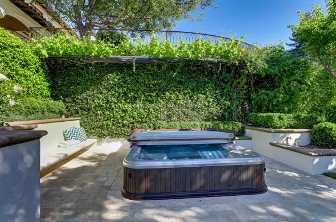
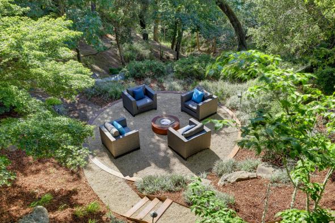
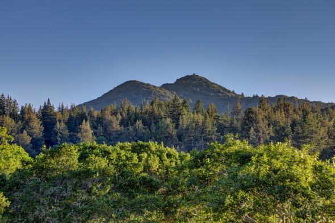
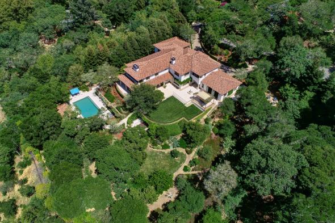
135 S. Ridgewood Road
Kentfield
$17,995,000
An unrivaled opportunity presents itself in the offering of one of Marin County’s largest and most revered estates. Completed in 2008, with more recent updating by two of the Bay Area’s top design firms, the +-10,120 square foot Santa Barbara inspired ground up residence, guest house, and detached pool house masterfully blend authentic, Mediterranean inspired finishes with a contemporary application of designer lighting and sophisticated interior finishes for an unrivaled residential experience. The main residence offers a total of five bedrooms, with four bedrooms, including the hotel-like primary suite, on the upper level, and en-suite guest quarters (fifth bedroom) on the main level. The separate one-bedroom guest house offers a “house within the house”. Additionally, there is a detached pool house with flexible uses including a gym, yoga studio, home office, massage room, or additional guest quarters. The “pool cave”, located adjacent to the pool, offers shaded lounging and is ideal for reading, relaxing, and entertaining. State of the art steel framed interior walls combined with a Nudura technology exterior differentiates this home from all others by offering an insulated concrete exterior steel-studded interior walls for superior strength, fire protection, and energy efficiency. Timeless, bespoke finishes are evident throughout and include high-end designer lighting and fixtures, magazine worthy tile, stone and marble, custom designed moldings and box beam ceilings, and custom wall coverings. 135 South Ridgewood is not only ideal as a full time residence, but also a wonderful alternative to longer commutes to Sonoma or Napa for a weekend home for city dwellers. The vast, resort like +-1.7 acre grounds include a large in-ground pool, separate and private Hot Springs Spa, outdoor shower, pool cave, two sweeping level lawns, grand scale exterior veranda with outdoor fireplace and ample spaces for outdoor dining, veggie garden, planting beds, walking trail with bridge, fire pit area, Italian-inspired old growth trees, mature plantings, and chicken coop for daily fresh eggs. Stunning Mt. Tam and ridgeline views are enjoyed throughout the property and residence. Ideal for entertaining, the estate has played host to many large-scale events and fundraisers. The residence is located just a few blocks off the flats in Kentfield’s most exclusive neighborhood and enjoys complete privacy and quiet due to its specific location within Kent Woodlands. Additionally, the residence offers easy access to Mt. Tam’s extensive trail network for running, biking, and hiking, as well as the gourmet Woodlands Market, and Kentfield’s many fine restaurants and shops. Located in the award-winning K-8th grade Bacich School District, and easily accessible to Marin’s County’s highly desirable private school network. Ideal commute location with proximity to Highway 101, Silicon Valley, and the San Francisco International Airport.
Main Residence: +- 8,795 Square Feet (Floor Plan Visuals)
Main Level
- Large formal foyer offers 23’ vaulted solid plaster domed entrance and designer Jonathan Browning chandelier
- Grand scale formal living room offers a Rumford wood burning or gas fueled fireplace, elaborate box beam ceilings with bespoke medallion design, stone floors, and lovely Mt. Tam views
- Vibrant Jay Jeffers’ protégé, Emilie Munroe (www.studiomunroe.com), designed the home office/library which offers box beam ceilings, extensive built-ins, and custom floor covering
- Outstanding, grand scale game room offers a built-in bar with bar/counter seating, extensive built-ins/storage, and two sets of glass doors that open to the outdoor entertaining and dining area
- Private guest suite, located on the main level for one level living if needed, includes Studio Munroe designed bedroom with full en-suite bathroom
- Beautifully appointed formal powder room offers custom wall coverings, marble slab vanity, and custom fixtures
- Large, formal dining area, ideal for hosting holiday dinners and events, includes designer lighting, detailed moldings, and custom lighting
- Just updated chef’s kitchen offers a large center island with bar counter seating for up to three people, large in kitchen dining with custom lighting, two sinks, custom cabinets, high-end stainless appliances, a large walk-in pantry, and custom McNear’s brick domed ceiling treatment
- Adjacent grand scale great room includes Rumford wood burning fireplace with gas starter, Mt. Tam views, and four sets of glass doors that open to the large veranda
- Professional theater inspired media room includes custom seating, screen, and projection system
- Mud room with bench located directly off the garage offers ample storage
Upper Level
- Elegant, curved staircase opens to a grand scale gallery that accommodates a piano and offers extensive bookshelves and built-in seating
- First bedroom on this level offers high ceilings, a walk-in closet, glass doors that open to a terrace, and en-suite bathroom
- Second bedroom on this level is generous in size and offers an en-suite bathroom with shower over the tub and in-built closets
- Large laundry room with ample storage
- Third bedroom on this level is en-suite with recent updating and offers a walk-in closet and lovely views of Mt. Tam
- Grand scale, hotel-like primary suite includes high-end, custom floor covering, bespoke metal fireplace, stunning Mt. Tam views, office/workspace, huge walk-in custom-built closet, second closet, and set of doors that open to an exterior terrace
- Elegant primary bathroom includes recently updated separate vanities, high-end lighting, high-end fixtures, marble floors, stand-alone tub, large walk-in shower, and private toilet closet
The Wine Cellar +- 495 square feet (Floor Plan Visuals)
- Featured in Wine Spectator, this unrivaled subterranean wine cellar was designed by Thomas Warner (thomaswarnerwinecellars.com) and offers a distressed Walnut wine rack system of +-1,200 bottles, symmetrical four winged design with intricate barreled ceilings, integrated and separate wine cooling systems, and intricately designed, locally sourced brick walls and ceiling curated from McNear’s brickyard.
The Garage +- 1900 square feet (Floor Plan Visuals)
- Unrivaled car collector’s bespoke garage offers 10-foot ceilings and room for up to 5 cars
- State of the art “Tesla Powerwall 2” back up batteries (6 batteries in total) that service the entire house charged by PG&E
- Level 2 electric car charger
- Extensive storage cabinets
- “Garage Solutions” multi-layer epoxy floor coating system
- Two built-in work benches with garage sink
- ‘No post’ construction allows for parking for up to 5 cars
The Guest House +- 990 square feet (Floor Plan Visuals)
- Private guest house, located just below but attached to the main residence, has a separate and private entrance. The guest house offers a “house within the house” and includes a chef’s kitchen with ample storage, updated appliances, and center island with bar counter seating, grand scale great room with high ceilings, full bathroom with curved stone vanity, and walk-in shower, separate washer/dryer, and one large, lovely bedroom with a walk-in closet. ADU permit pending.
The Pool House +- 335 square feet (Floor Plan Visuals)
- The superbly appointed pool house is beautifully mirrored in the architecture of the main residence and serves a variety of potential uses. Ideal as a home gym, yoga studio, massage room, or additional guest quarters, the pool house has a lovely en-suite bathroom, radiant heat in the stone floors, and “mini kitchen”. Additionally, there is +-335 square feet of storage underneath.
The Pool Cave +- 300 square foot Pool Cave (Floor Plan Visuals)
- The pool cave was designed to provide shade during warmer summer months and is a wonderful respite for reading, relaxing, and entertaining. This space can also be an ideal outdoor gym if desired.
Additional Features
- Yale/Nest digital entry system
- Fire sprinklers
- Built-in Rhino Safe
- Smart Home: The compound features modern technology and is fully wired with Lutron “Home Works” system
- 11 Zone radiant floor heat throughout
- 3 zone separate heating/air conditioning in addition to the radiant heat system
- State of the art Nudura technology with steel stud construction allows for soundproof, windproof, energy efficient, and highly fire-resistant exterior. Nudura is a steel reinforced concrete core system with non-toxic fire retardant expanded polystyrene foam exterior, providing a fire protection rating of up to 4 hours: 4 times that of typical wood-framed homes. www.nudura.com
- Two gate driveway with ample off street parking and easy turn around
- Fully fenced property
- Loewen metal clad all wood exterior doors and windows
- Custom hardwood flooring by “First, Last and Always”
- Not a member of the Kent Woodlands Property Owner’s Association (KWPOA)
- Extra storage behind laundry room in main residence
- Underground well provides landscaping water with 5,000 gallon tank under driveway
- Two outdoor fountains with auto level and “Home Works” integration
- Pool has pebble tech finish, high efficiency heater, and automated safety cover
- Built-in speakers throughout main residence and guest house
- Current insurance through Pure Insurance (www.pureinsurance.com)
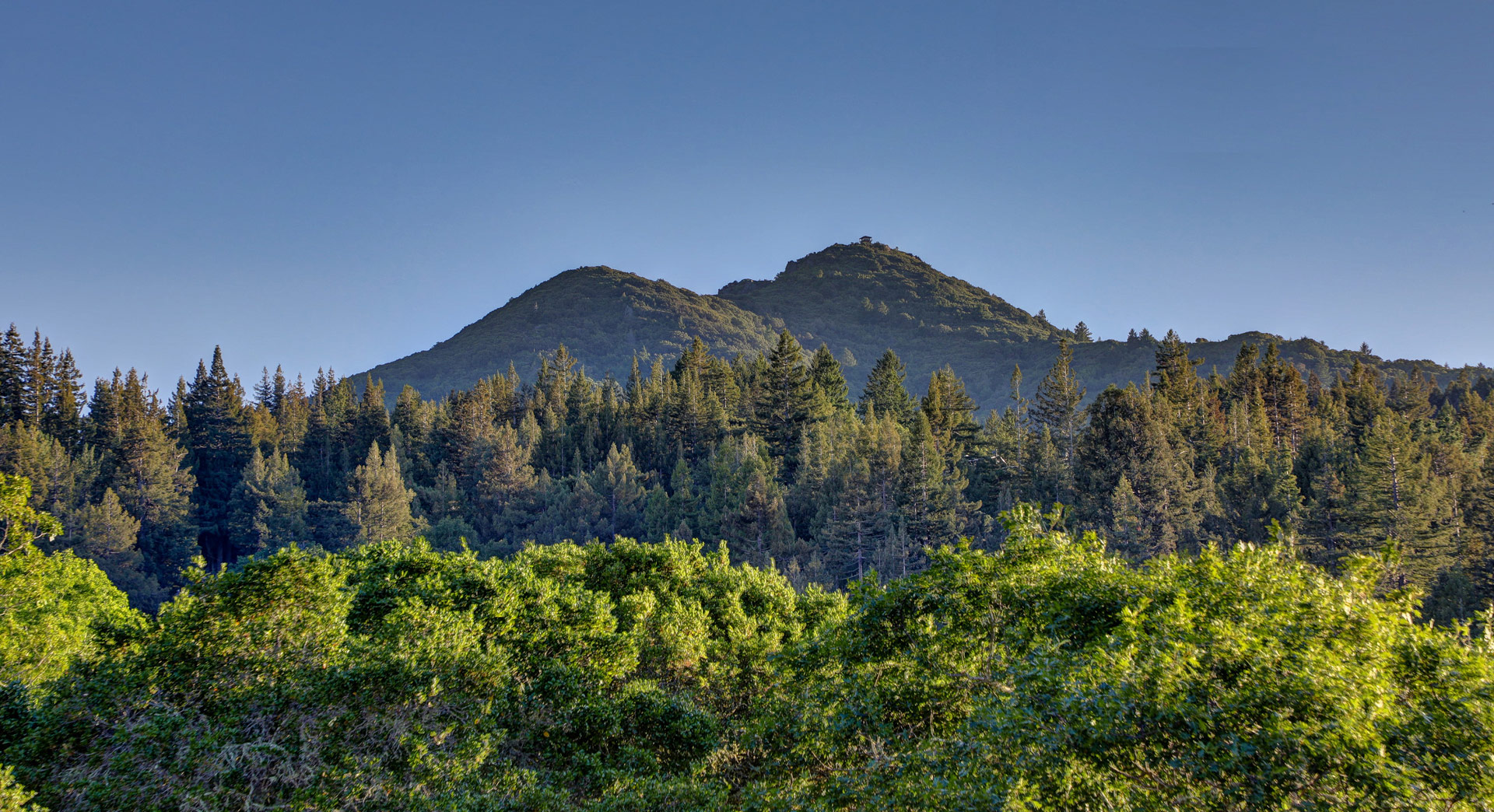
About Kentfield
Because the town of Kentfield is unincorporated, it is governed by the Marin County Board of Supervisors, who are known to pay close attention to the…
Explore Kentfield
