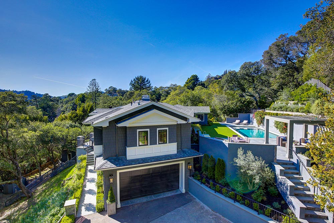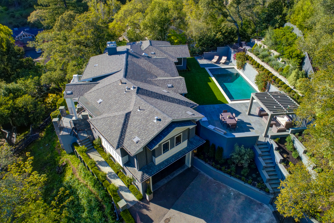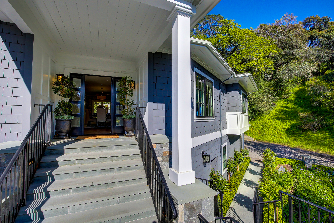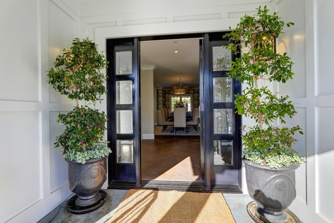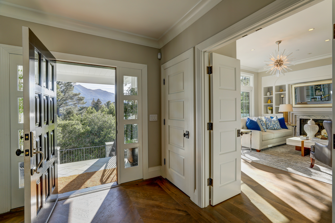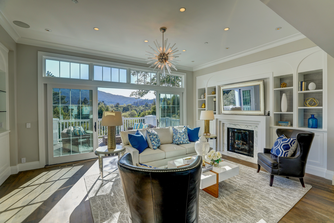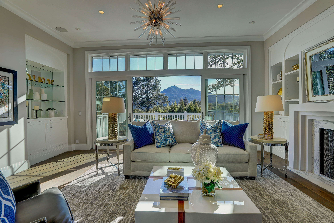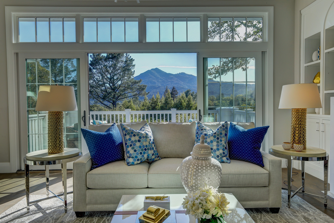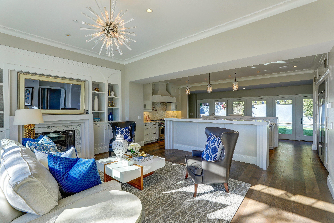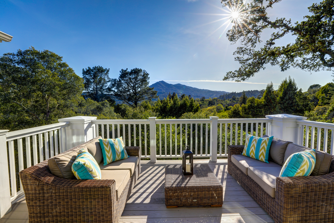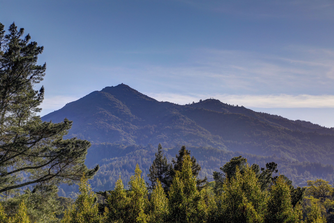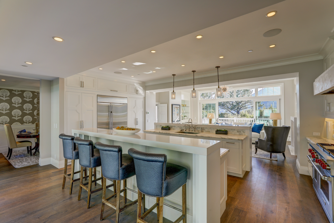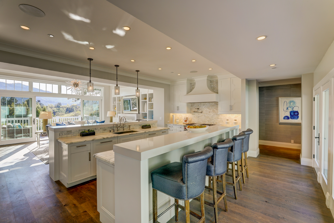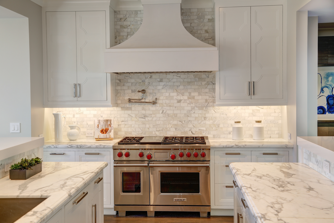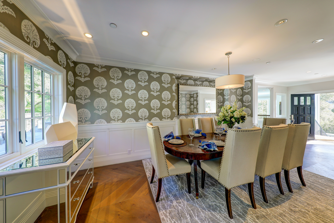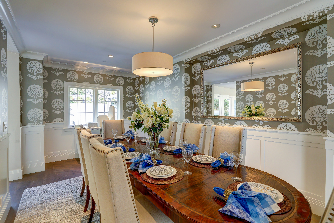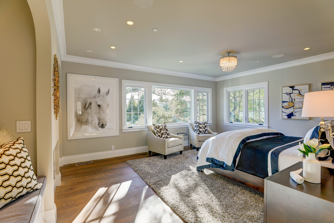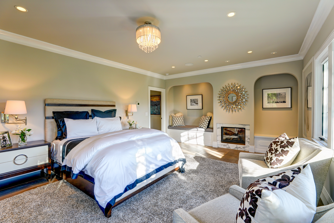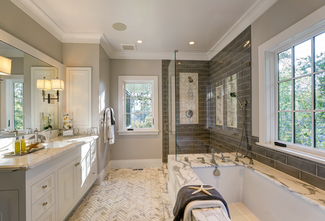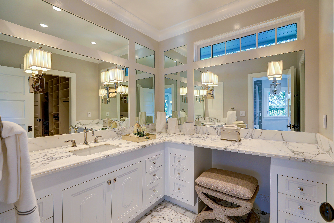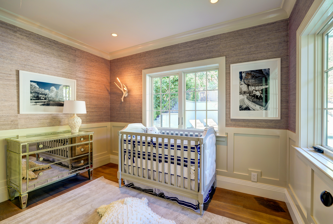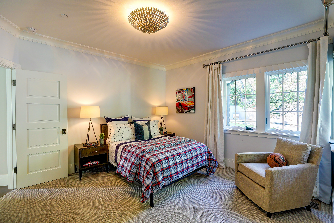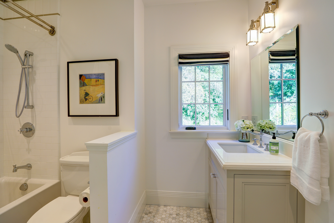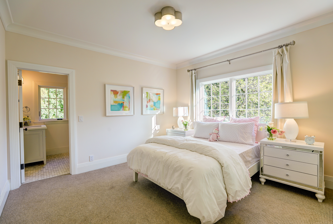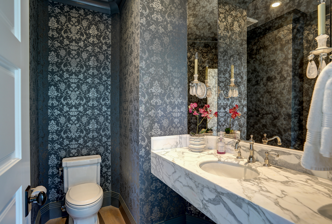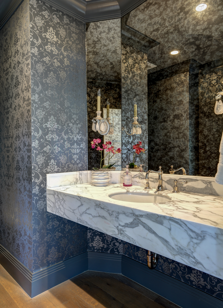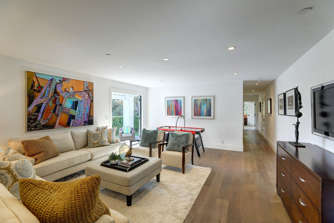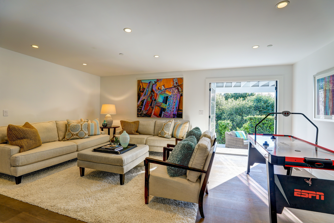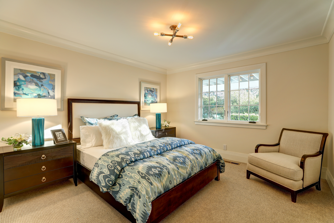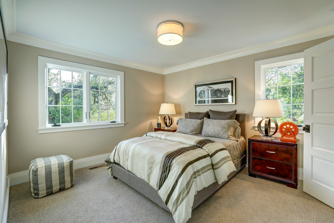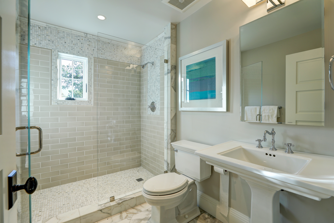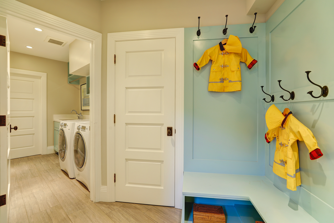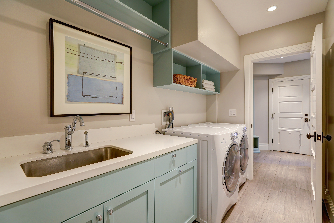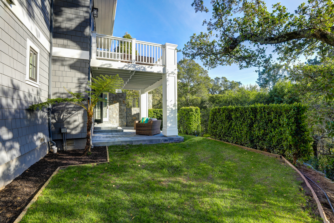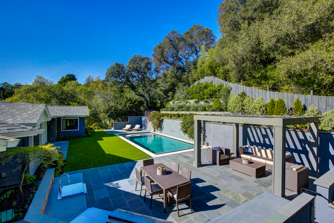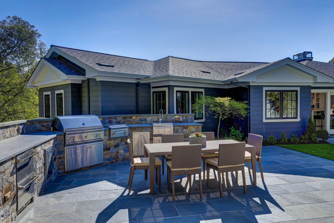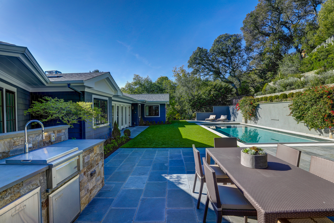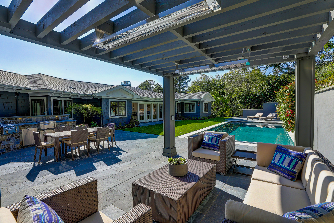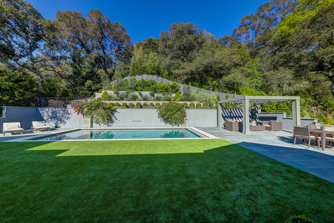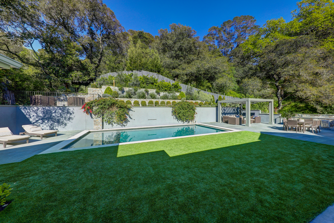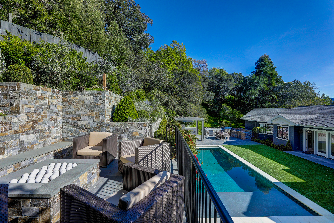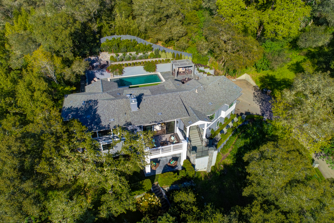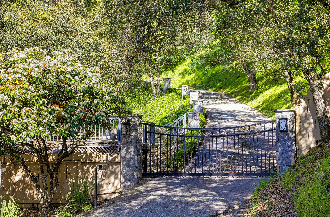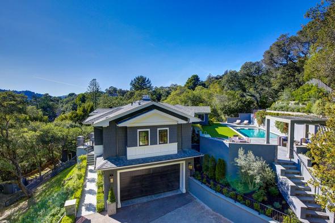
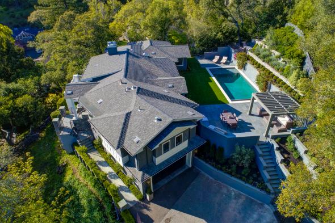
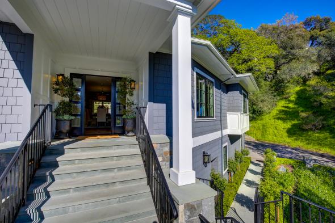
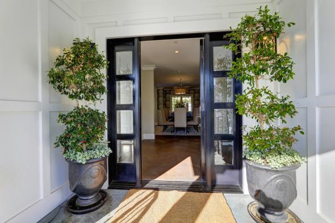
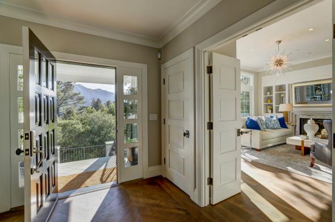
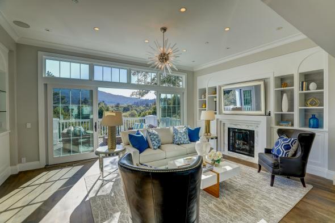
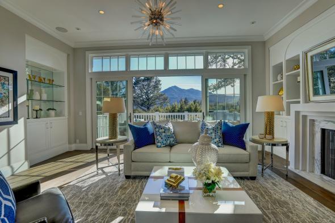
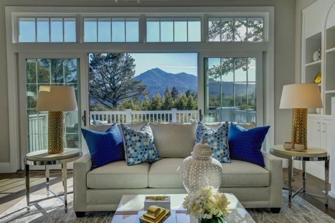
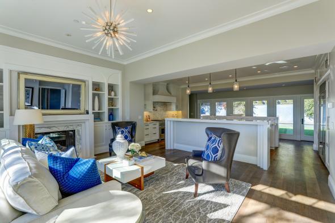
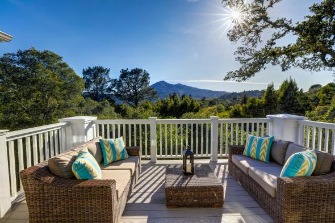
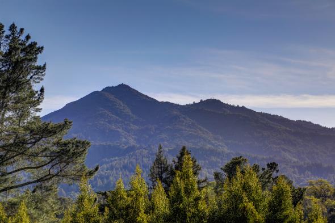
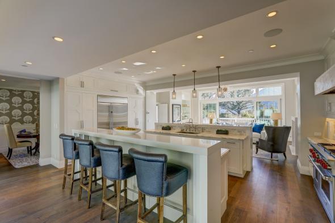
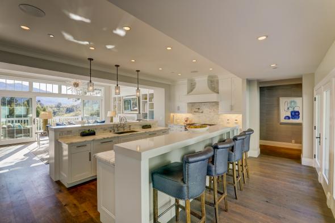
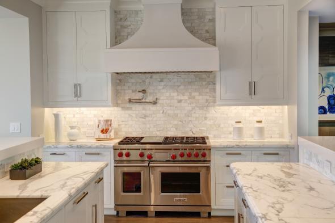
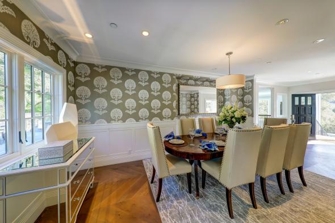
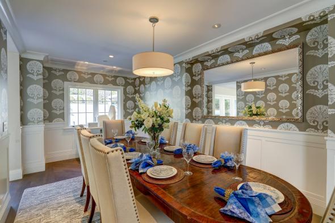
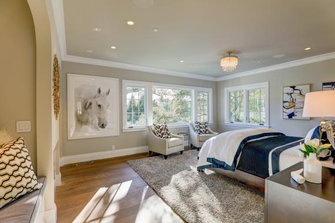
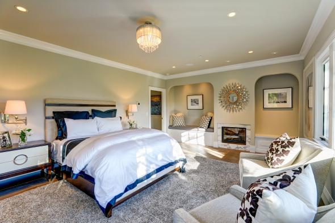
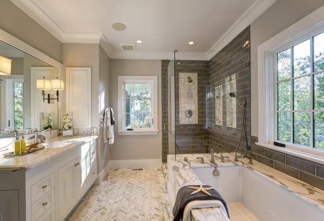
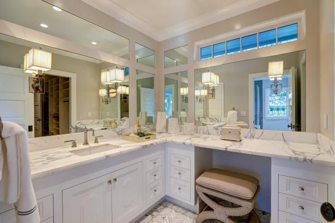
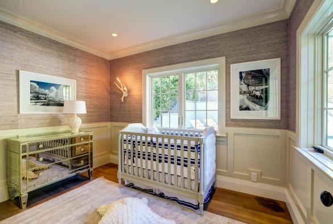
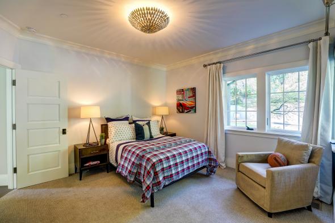
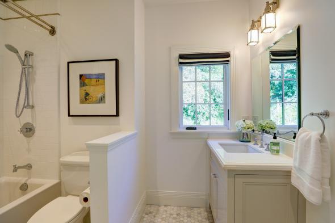
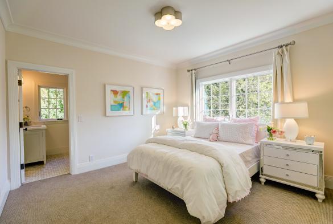
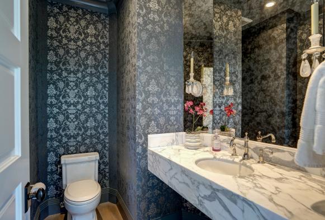
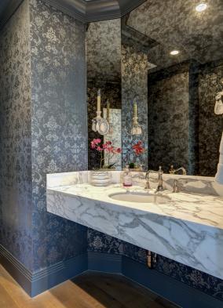
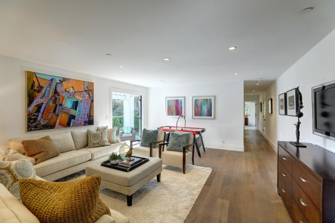
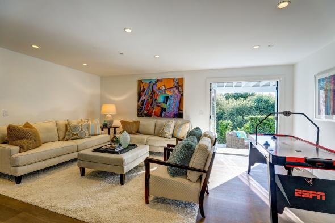
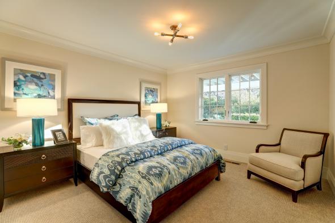
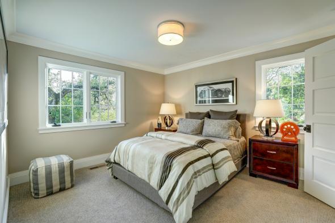
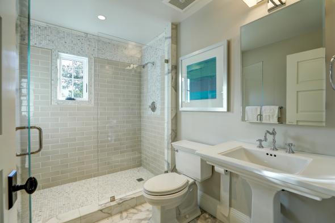
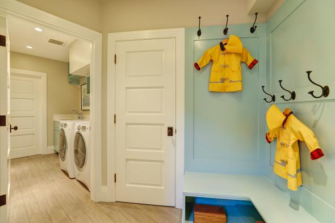
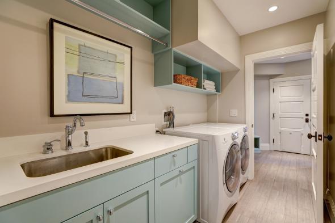
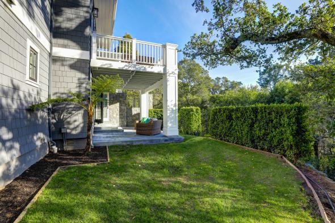
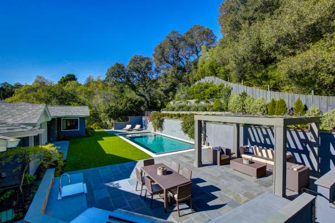
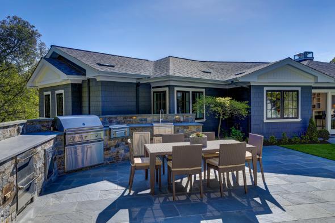
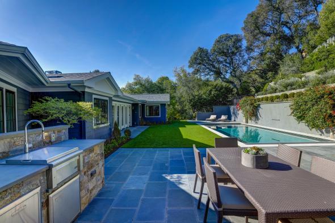
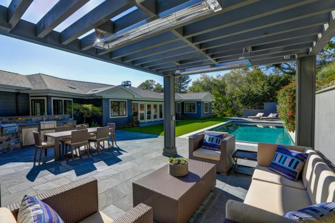
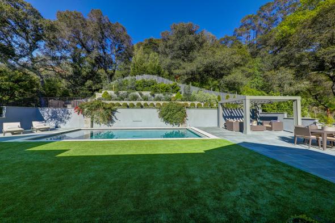
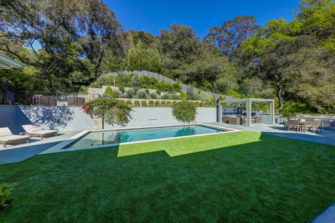
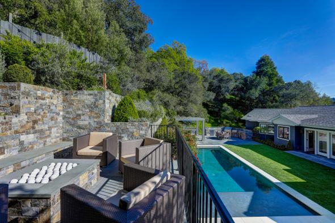
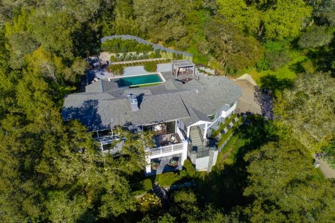
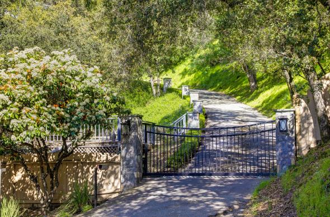
126 Poplar Drive
Kentfield
$4,695,000
Reminiscent of the Napa Valley’s Meadowood resort and hotel, this east coast, shingle style residence has undergone a recent renovation utilizing the finest in high-end, timeless finishes. The extensive use of white marble, fine moldings, wide plank oak flooring, designer lighting, high ceilings, and chic wall coverings has been masterfully blended together to create a modern day work of art. The owner’s well regarded design team created a “vacation at home” experience with seamless indoor/outdoor living throughout the +-3,960 square foot home. The heart of the house is an outstanding great room that opens to both the pool and lawn areas, as well as a beautifully designed large deck. “Reach out and touch” Mt. Tam views are enjoyed from nearly every room in the house. Resort like in every way, the +- 7/10ths of an acre grounds include old growth trees, a beautifully designed in-ground pool with waterfall, fire pit, level lawns, lower level deck and play area (ideal for trampoline or play structure), and outdoor kitchen. The pool and dining areas offer grand scale bluestone terraces, ideal for hosting large events and more intimate dinners on warm summer nights. Lush, mature vegetation includes white roses, olive trees and east coast style plantings throughout. South facing with all day sun, 126 Poplar enjoys the best of the Ross Valley weather. Gated, private and very quiet, the residence is in a relatively easy commute location with easy access to Highway 101. Located in the coveted K-8th grade award winning Ross School District.
Main Level
- Large, formal foyer
- Chic, designer powder room offers custom crystal sconces, stunning marble slab sink, and fabulous custom wall covering
- Grand scale formal dining room, ideal for hosing dinner parties, offers custom wall coverings and paneled wainscot walls
- Outstanding chef’s kitchen offers high ceilings with double island layout with Calcutta marble and Caesarstone slabs, pot filler, Calcutta staggered subway backsplash, high-end, stainless appliances, custom lighting, custom cabinets with nickel pulls, bar counter seating for four people and glass doors that open directly to the lawn and pool area
- Adjacent great room includes high ceilings, custom lighting, extensive built-ins, gas log marble fireplace with custom surround, and glass doors opening to the deck
- Hotel like master suite offers two large, separate, custom built closets; a window seat, custom lighting, gas log fireplace, and overlooks Mt. Tam
- Spa like master bathroom offers custom Herringbone Calcutta floor design, two separate custom vanities, heated towel racks, huge walk-in shower with glass subway backsplash, custom tub, and separate “hers” vanity
- Bedroom adjacent to master suite is ideal as a nursery or home office. It overlooks the pool and rear yard and offers custom wall coverings
- Large, en-suite bedroom overlooks the pool area. Adjacent full bathroom offers hexagon design marble floors; a custom vanity, and shower over tub with subway tile backsplash
Lower Level
- Grand scale lower level family room has glass doors that open directly to the exterior patio and lawn area
- AV closet
- Fifth bedroom offers Mt. Tam views
- Sixth bedroom also offers lovely Mt. Tam views
- Custom wine storage with refrigeration system
- Fabulous mud/laundry room with hooks for backpacks, custom ironing board and built-in hamper; slab counter and sink; and ample storage
Additional Features
- Stereo surround upper (main) level; outdoor speakers
- Heated towel warmer in master bath
- Fire sprinklers
- Ample storage throughout
- Huge walk-in storage with shelves off of laundry room
- Newly resurfaced (Garage Solutions) custom garage floor- two car garage
- Ample off street parking; driveway holds 8-10 cars
- Lutron lighting
- Exterior lighting
- Air conditioning in upper (main) level
- New heater
- Security system
- Fully fenced
- Shallow pool, ideal for volleyball or net games; shallow shelf at end of pool, ideal for toddlers and younger children
- Custom outdoor kitchen includes Lynx grill, two side burners, refrigerated drawers, and outdoor heaters
- Architecture by Joe McGuire (www.kcsestates.com)
- Landscape Design by Brad Eigsti with Imprints Landscape Architecture (www.imprintsgardens.com)
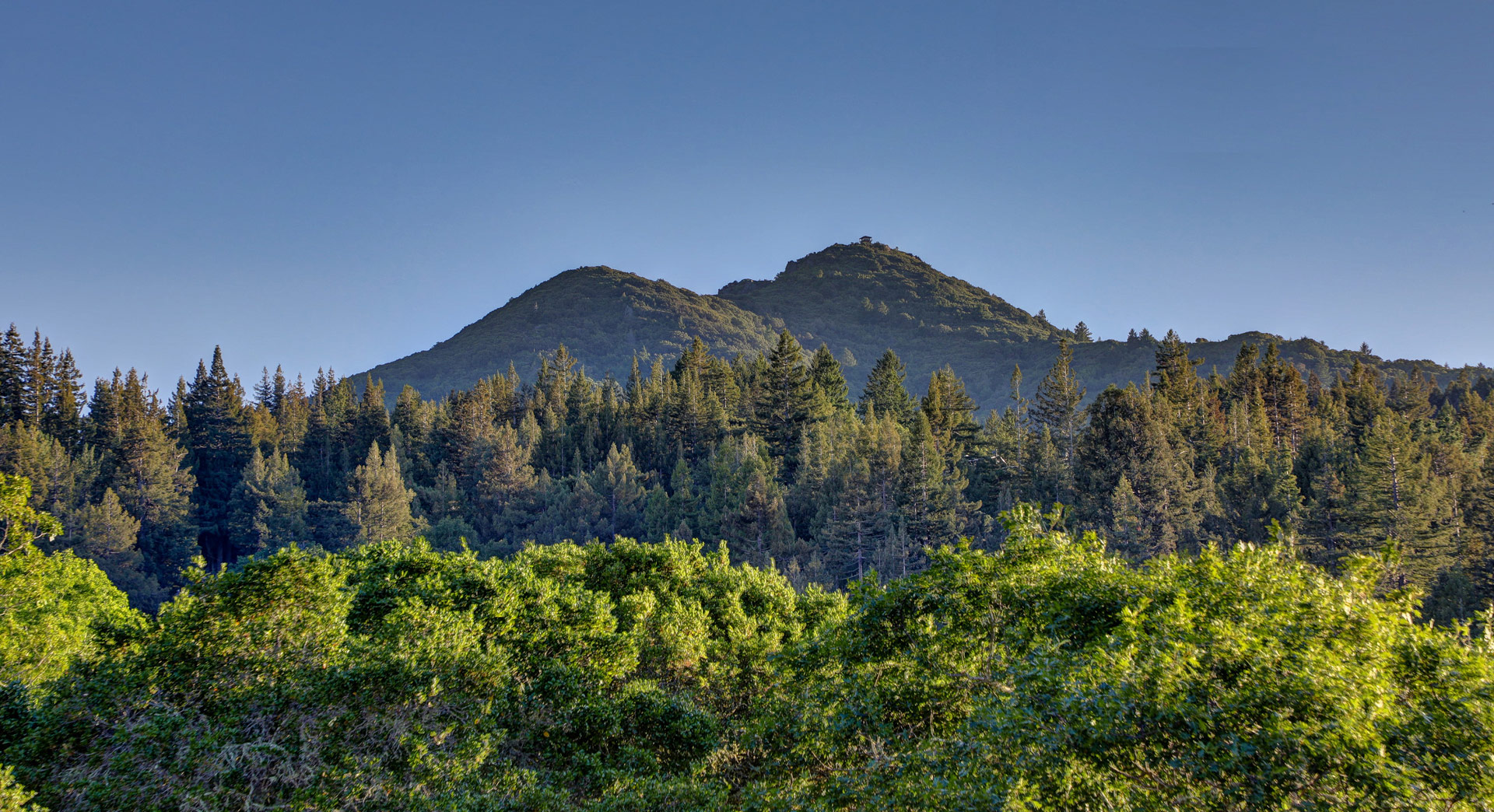
About Kentfield
Because the town of Kentfield is unincorporated, it is governed by the Marin County Board of Supervisors, who are known to pay close attention to the…
Explore Kentfield
