
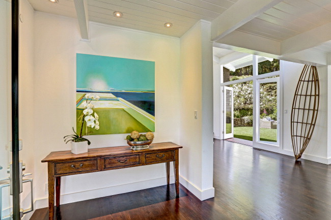
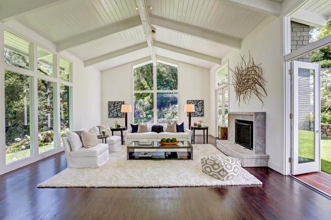
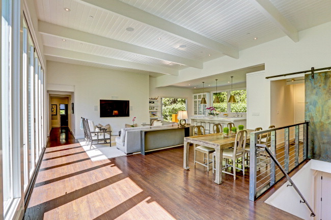
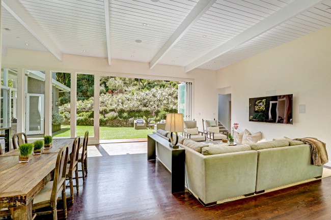
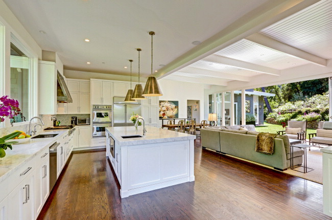
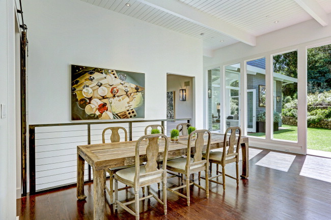
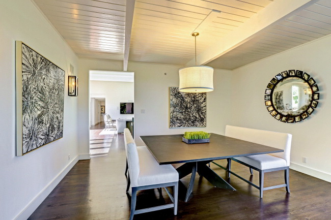
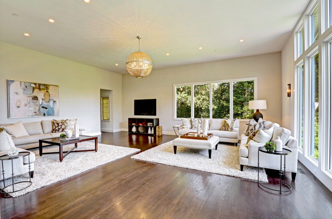
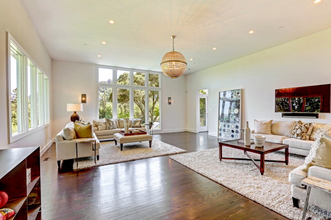
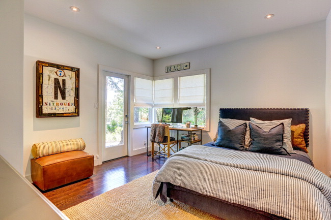
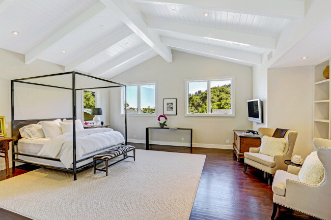
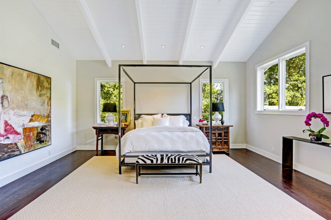
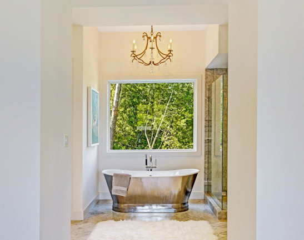
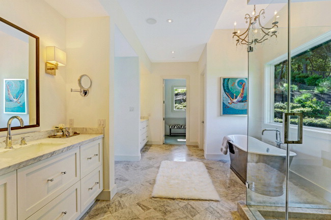
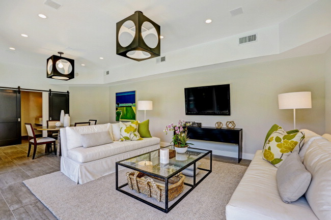
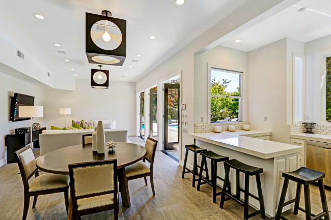
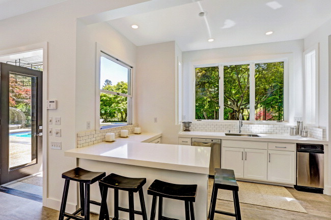
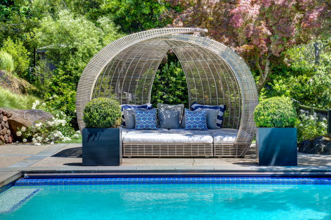
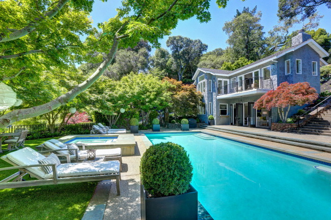
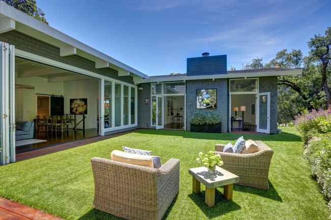
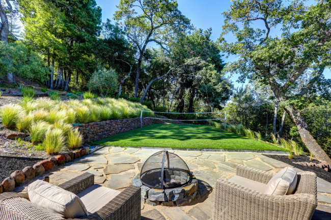
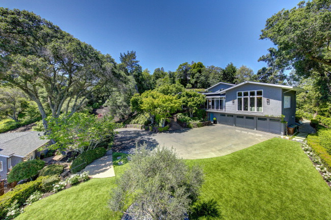
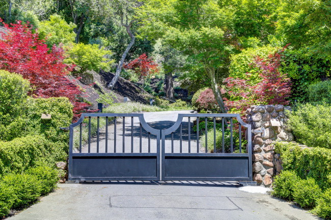
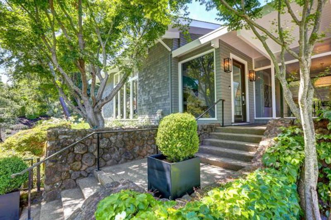
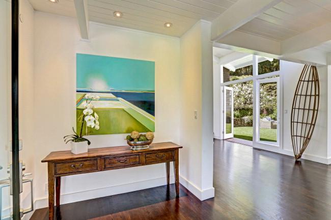
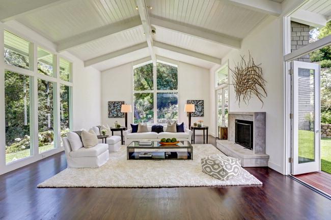
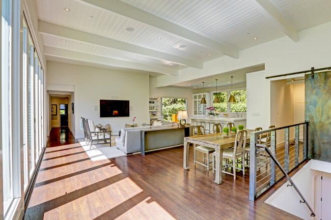
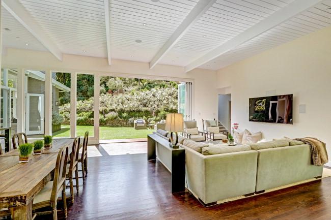
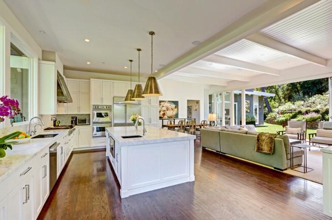
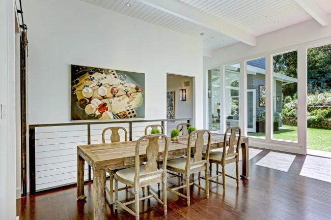
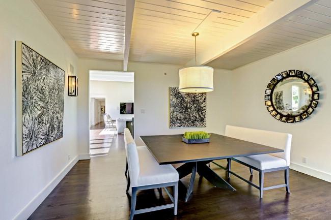
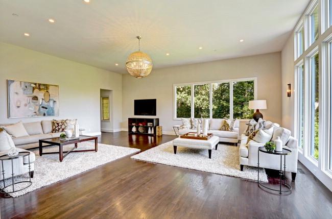
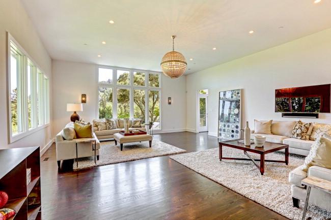
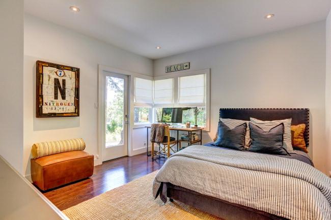
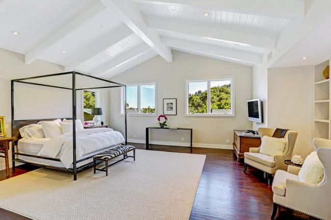
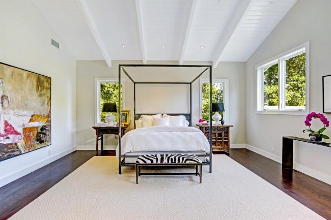
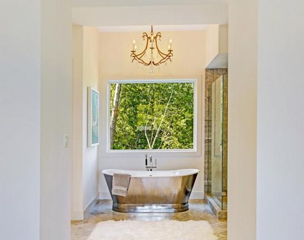
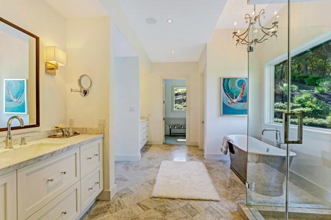
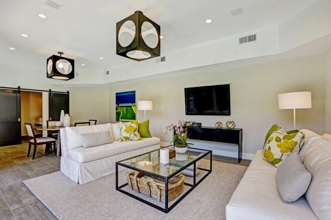
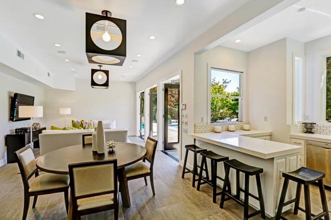
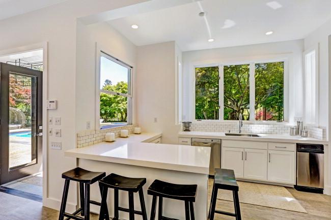
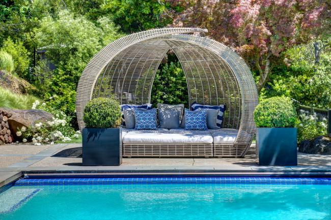
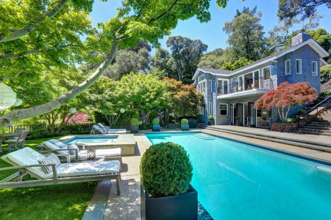
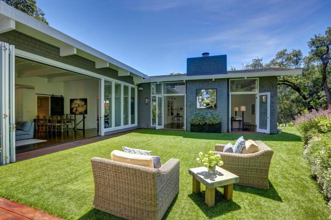
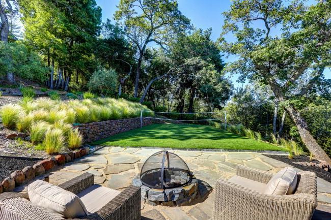
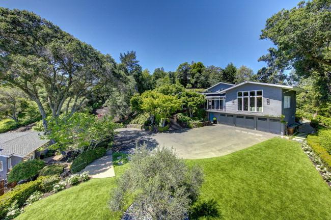
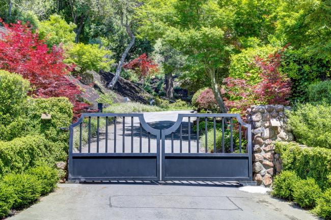
12 Upper Ames Avenue, Ross
$8,995,000
A very rare opportunity presents itself in the offering of this newly renovated Ross estate. Chic, modern design with massive scale, high ceilings, huge, open spaces, clean lines, and a very current grey and white palette has been perfectly executed in this contemporary, shingle style beach house design. High-end, timeless finishes grace the residence throughout, and include the extensive use of white marble, subway tiles, dark floors, white walls, and custom ironwork and lighting throughout. The residence and guesthouse have been the subject of multiple commercial and catalog shoots. Simple architectural lines, with a transitional shingle exterior, allow for timeless architecture in a community that revers such design. Designed to bring the outdoors in, the +- 7,082 square foot residence and guest/pool houses all open directly to the outdoor entertaining areas. The +- 1.4 acre grounds are resort like in every way with multiple recreational areas that include an in ground pool, spa, four sweeping level lawns, badminton lawn area, zen/meditation garden, sport's court, fruit trees, and outdoor barbecue areas. Ideal for entertaining, the property allows for both the hosting of large community functions as well as smaller, more intimate dinners. Sweeping ridgeline views are enjoyed from throughout the property. 12 Upper Ames is located on one of the most coveted streets in the community, where homes rarely become available for sale. Just two blocks from the award winning K-8th grade Ross School and Ross Common, 12 Upper Ames offers the new owners the very rare combination of completely privacy and quiet with an in town location.
Main Level
- Custom steel front door opens directly to the formal foyer
- Outstanding, grand scale living room (used in multiple commercials and photo shoots) offers incredible scale with high ceilings, a concrete fireplace, and two sets of glass doors opening directly to the sweeping level lawn and rear gardens
- Chic, clean lined dining room, with ample space for large dinner parties, offers high ceilings, great light, and overlooks the front yard and gardens
- Beautifully designed Calcutta and Carrera bathroom with tile shower
- Enormous "rec room" with high ceilings and custom lighting is ideal for ping-pong, shooting pool, watching movies, and entertaining. There are tall walls of glass that overlook the front yard and gardens, with sweeping ridge line views. Huge, walk-in game and toy storage located behind this room.
- Magazine worthy all white kitchen includes Carrera marble and custom white cabinet, huge 10' center island with 4 person bar counter seating, custom sink hood, high-end, stainless appliances, two sinks, large eat-in space, wine storage, and bi-fold glass doors opening to a private garden with barbecue
- Fabulous walk-in butler's pantry with Caesarstone counters offers ample storage, an ideal prep area for entertaining, and custom steel door
- Beautifully appointed formal powder room offers custom vanity, lighting, and sconces
- Grand scale laundry room with Caesarstone counters has ample storage and custom cubbie
- Beautifully appointed bedroom offers a built-in desk and custom closet with ample storage; en-suite bathroom includes a Calcutta and stone bathroom
- Second bedroom on this level overlooks the rear yard and gardens
- Large subway tile and stone bathroom offers a double vanity with ample storage
- Third bedroom on this level opens directly to the basketball court area
Upper Level
- Serene, hotel like master suite offers high ceilings, custom built-ins, large sitting area, and gas fireplace
- Fabulous Carrera master bathroom offers white cabinets, huge walk-in shower, separate vanities, Urban Archeology stand alone tub, two, large walk-in closets, lucite hardware, and private toilet closet
Lower Level
- Fifth bedroom, located on it's own level with private entrance, is ideal for an au pair or out of town guest. En suite Carrera bathroom.
Guest House
- The finishes in the guesthouse mirror the level of finish work in the main residence. Fabulous, private retreat includes Caesarstone and subway tile kitchen with high-end, stainless appliances, custom sink hood, wood burning fireplace, high ceilings, and glass doors opening to the deck that overlooks the pool and spa.
- Fabulous, en-suite bedroom offers glass doors that open directly to the deck, and overlook the rear pool and spa; En-suite bathroom is Caesar stone and subway tile bathroom with ample storage.
Pool House
- The scale, light, and finishes of the pool house are unparalleled. The pool house offers a Caesarstone and subway tile kitchen, stainless appliances, bar counter seating for four, and custom barn door
Additional Features
- 3 car attached garage (720 square feet) with epoxy floor conveniently located near kitchen
- Ample off street parking for up to 15 cars
- Tiered water system
- Landscape lighting throughout
- Automatic drip/irrigation system
- Two water meters; one is for irrigation; low water bills
- Security gate and alarm
- Sonos music system in main house and guest house; built-in speakers
- Custom steel light fixtures and railings throughout
- Dark stained oak flooring throughout
- Basketball court
- Fully fenced
- Outdoor shower
- Ample storage by the pool
©2024 TracyMcLaughlin.com | CA License #:01209397 | CO License #:FA 100103923
Sitemap / Privacy & Usability Statement / Contact / Bay Area Web Design