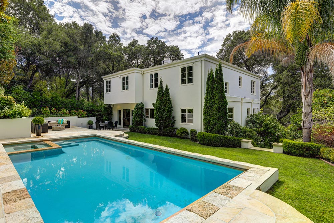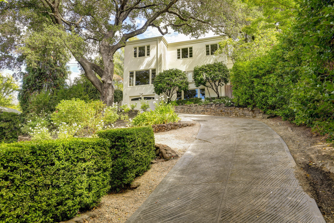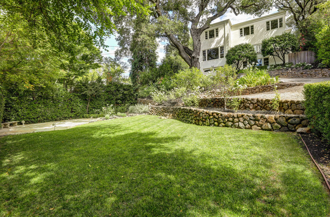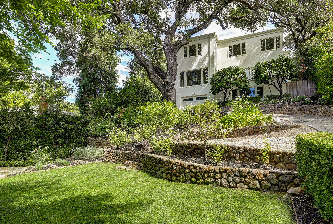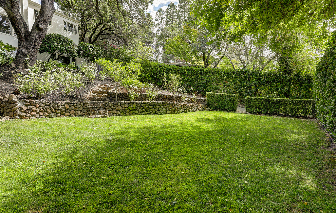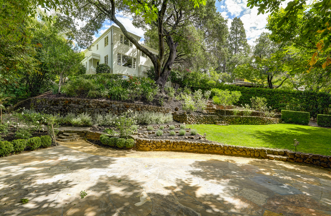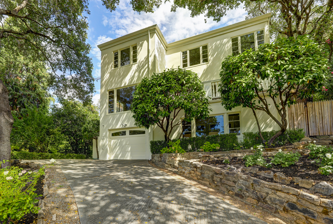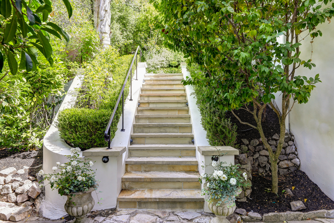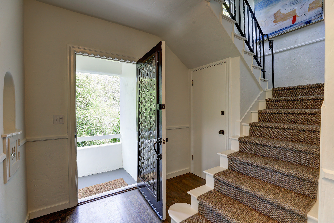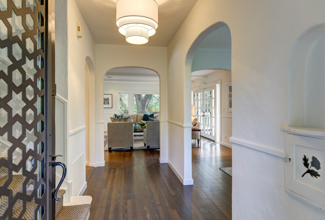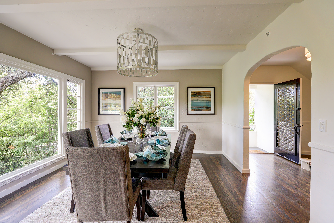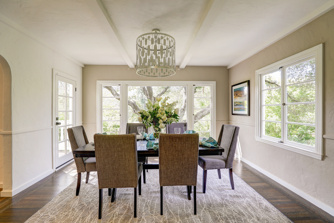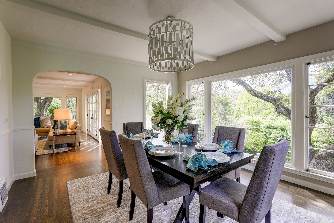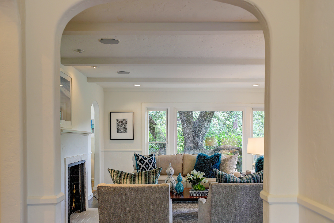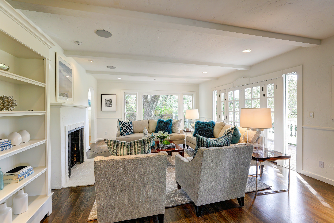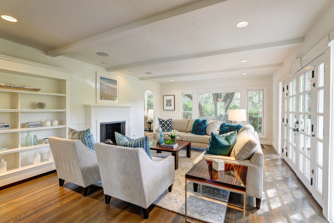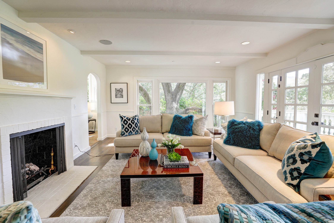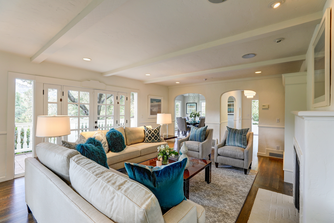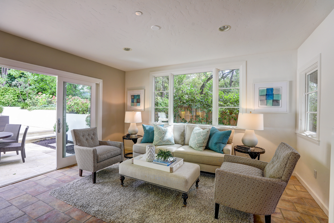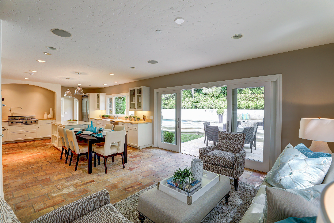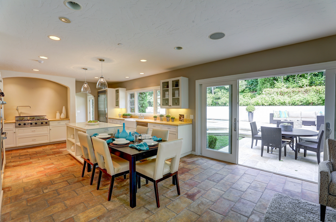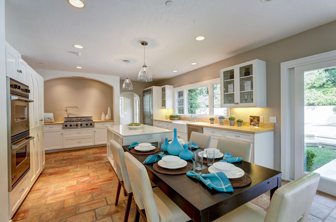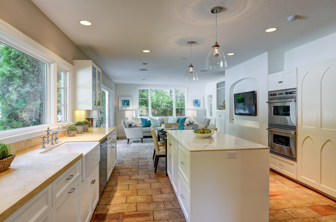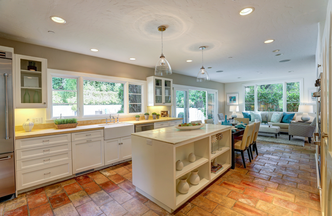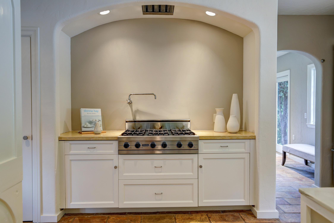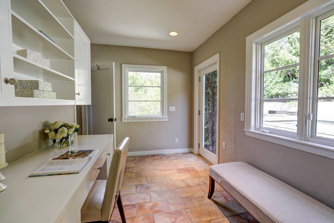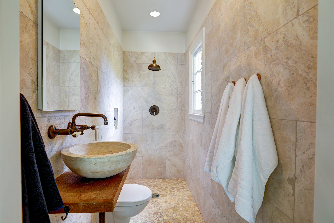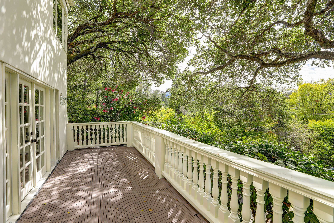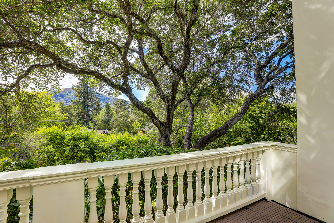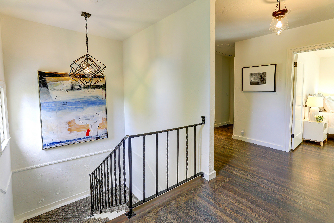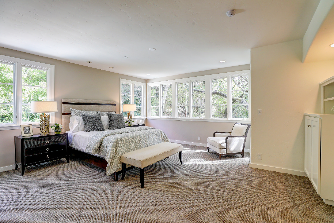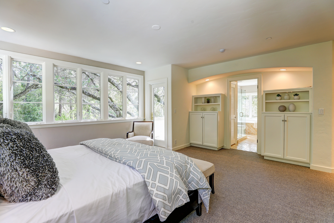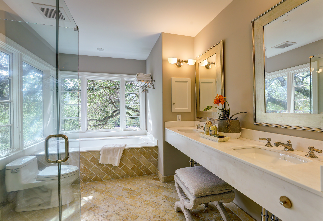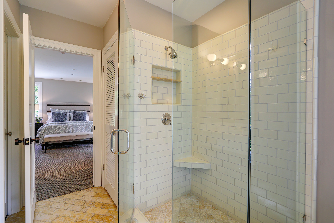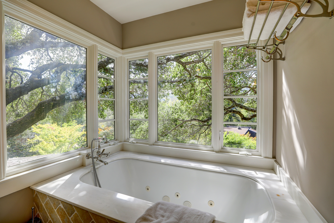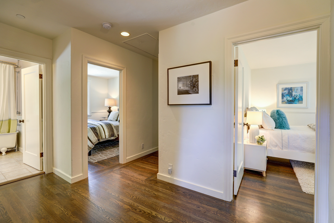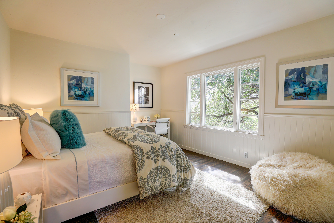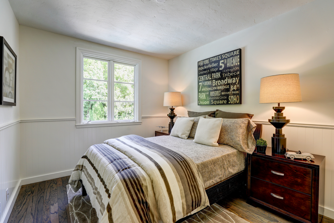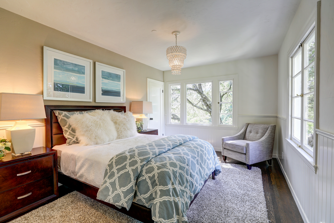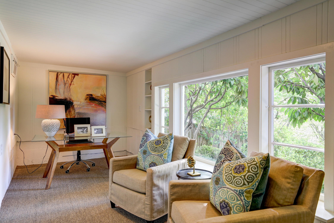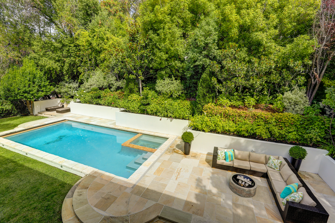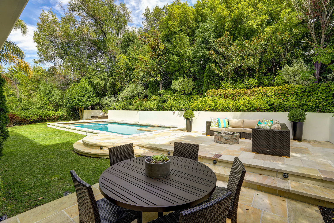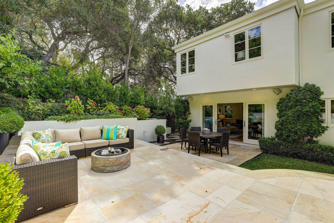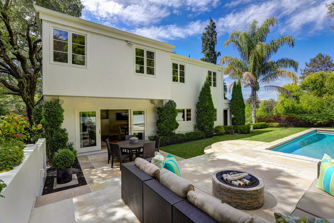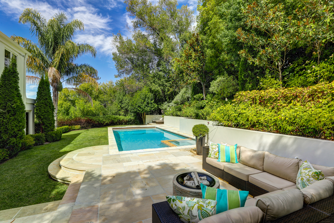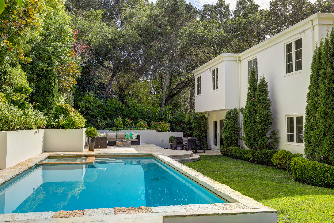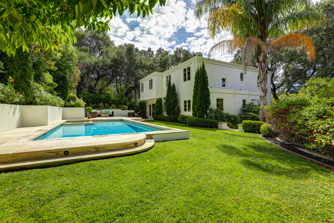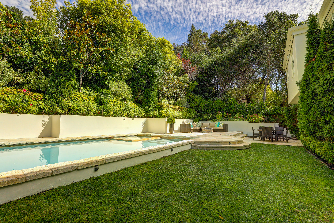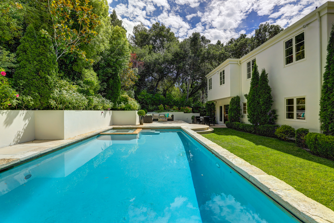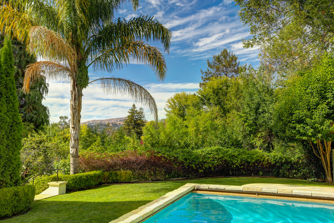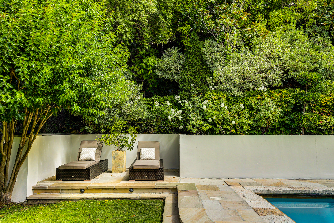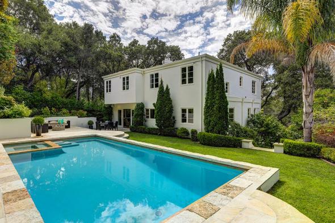
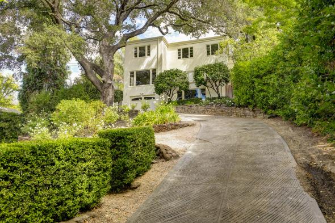
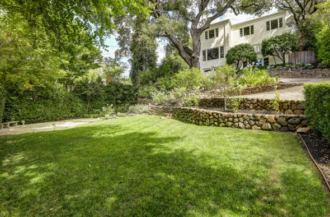
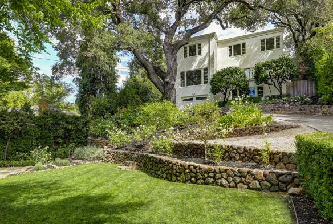
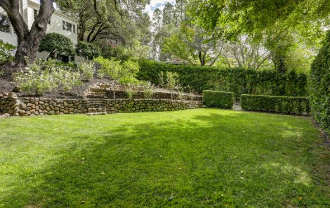
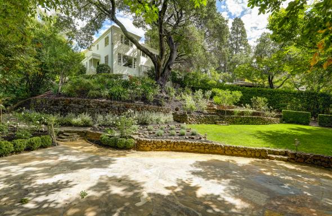
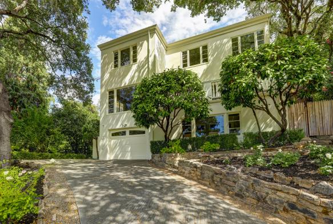
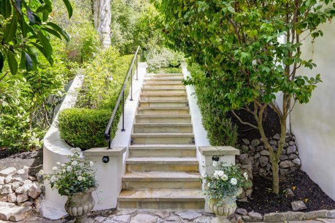
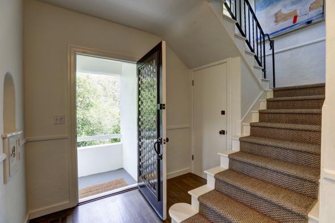
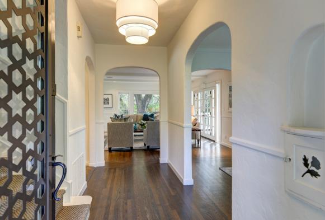
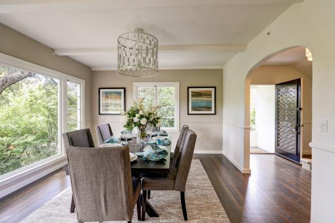
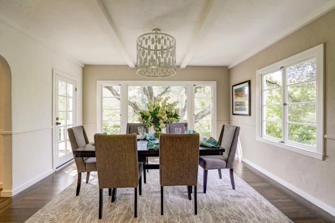
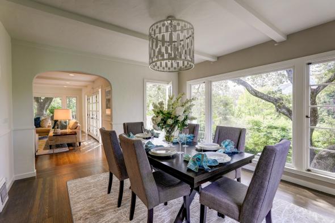
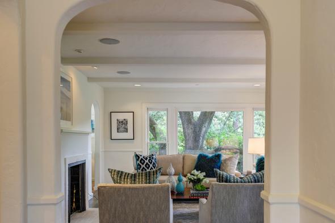
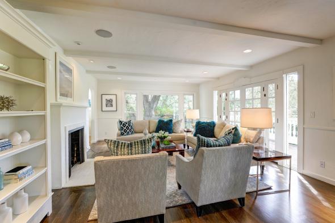
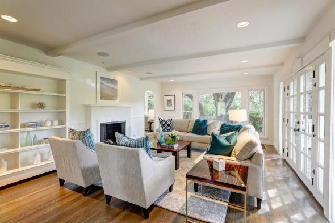
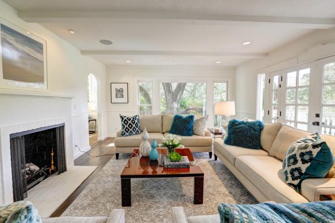
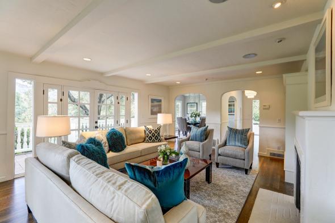
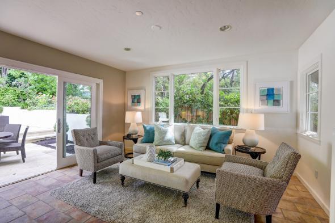
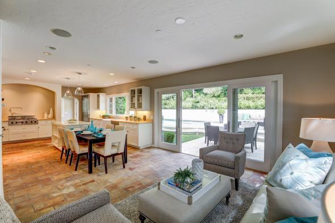
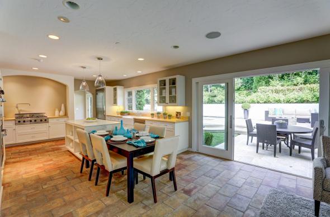
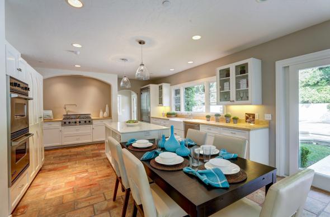
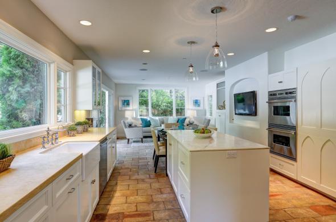
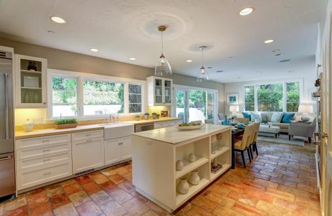
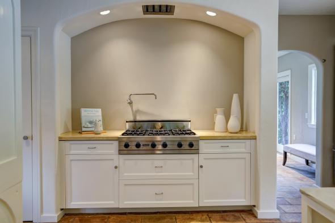
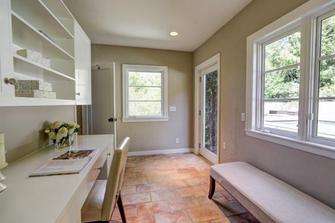
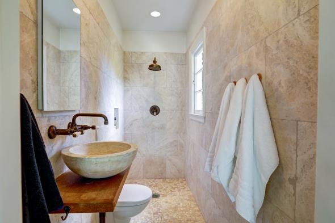
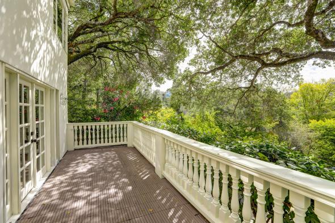
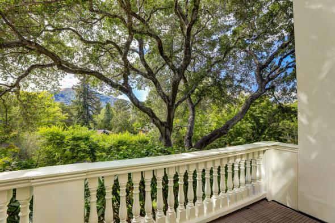
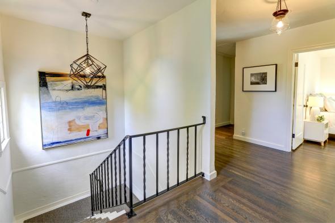
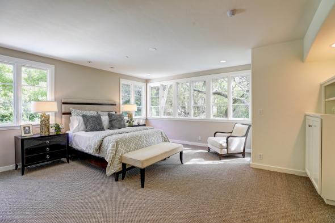
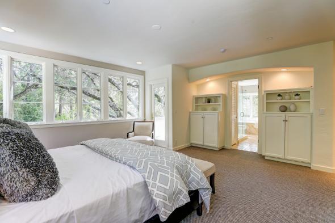
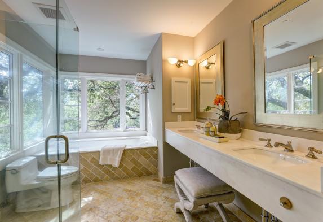
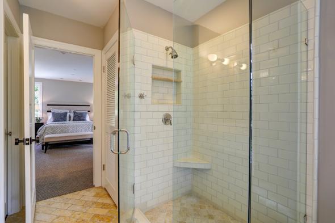
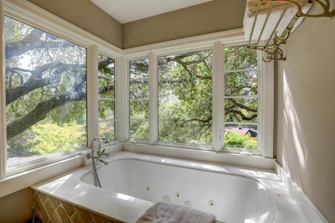
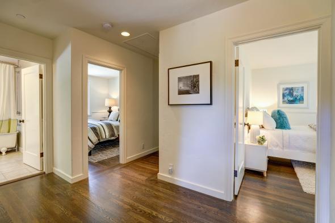
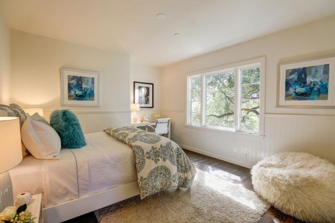
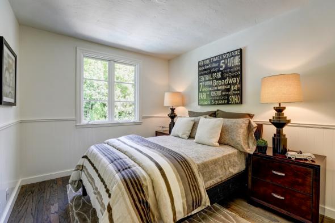
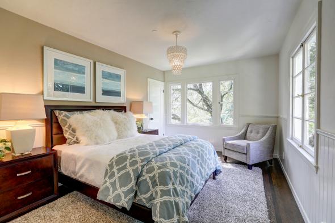
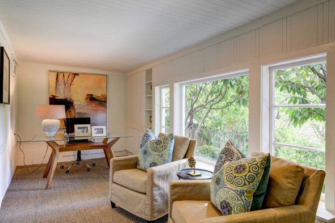
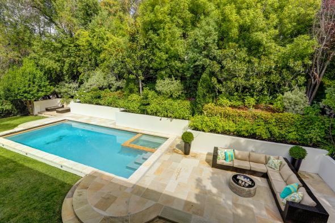
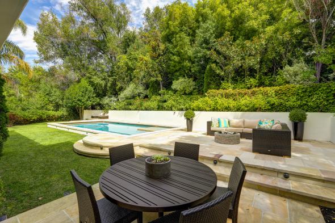
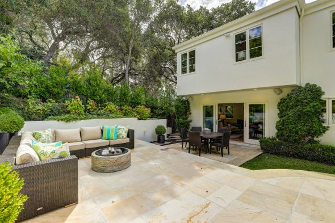
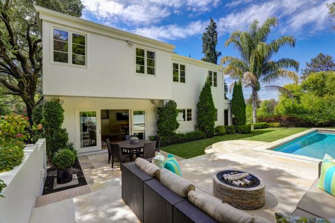
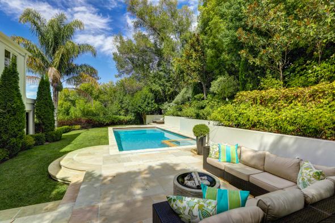
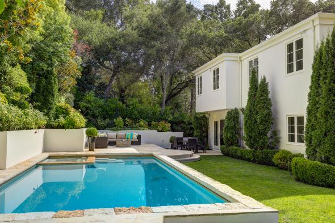
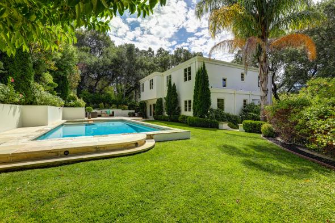
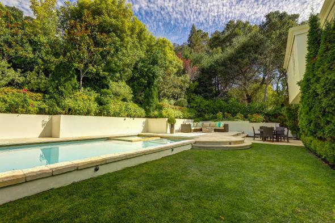
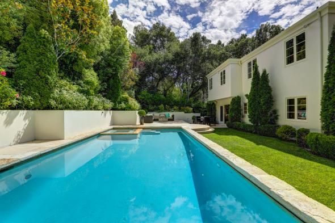
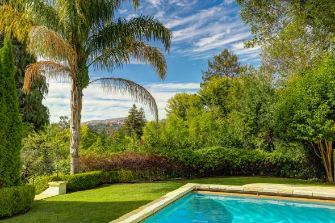
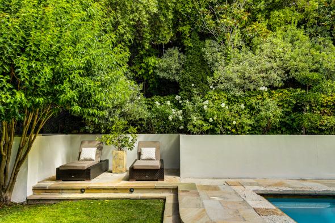
119 Barber Avenue
San Anselmo
$2,595,000
Reminiscent of the great bungalow estates of the Hollywood Hills, this extraordinary residence has been beautifully updated with chic, bespoke finishes throughout. The four bedroom, three bathroom stucco residence showcases fabulous authentic 1930’s details including arched openings, the extensive use of wood framed glass doors and windows, and timeless, beautifully updated finish details throughout. The optimal floor plan offers all four bedrooms, including the master suite, on the upper level, with an additional office on the lowest level. The heart of the house is a grand scale great room opening directly to the resort like pool, spa, and exterior living spaces. The +- 2,940 square foot residence is perfectly site placed on a verdant property that offers sweeping Mt. Baldy and ridgeline views from most rooms. Lush, mature landscaping, statuesque palms, sweeping lawns, and old growth trees grace the +- 4/10ths of an acre property. The residence was designed for indoor/outdoor living and entertaining, and lends itself to hosting both smaller dinner parties and larger events. Located in the coveted flats of Winship Park, 119 Barber is just steps away from downtown San Anselmo’s many fine shops and restaurants. Gated, private, and very quiet, the south facing residence enjoys all day sun.
Main Level
- Formal foyer
- Grand scale living room offers high ceilings, a wood burning fireplace, built-ins, and glass doors that open to the balcony; stunning Mt. Baldy views are enjoyed from this room
- Fabulous formal dining room offers custom lighting and a glass door that opens to a private balcony offering beautiful Mt. Baldy views
- Custom kitchen offers high-end fixtures, stainless appliances, a large center island, large eat-in space, pot filler, limestone countertops, and custom paver flooring
- Adjacent family room is ideally located right off the pool area
- Desk/work center conveniently located off of the kitchen; this space directly opens to the pool and yard
- Full renovated bathroom, ideal for pool use, offers pebble flooring, an open shower, custom vanity, and high-end fixtures
Upper Level
- Fabulous, large hotel like master suite includes extensive built-ins with ample storage, a glass door that opens to a side balcony, and ample closet/storage space
- Beautifully appointed master bathroom offers a custom double vanity, two storage closets, soaking tub with Baldy views, and large, walk-in shower with custom fixtures and subway tile finishes
- Second bedroom on this level overlooks the rear yard and gardens
- Third bedroom on this level is large and offers Baldy views and a walk-in closet
- Fourth bedroom on this level is large
- Large bathroom with double vanity, soaking tub with shower, and ample storage
Lower Level
- +- 168 square foot office is ideal for working at home
Additional Features
- One zone heat and air conditioning; no heat source in office
- Security system
- Gated driveway and pedestrian entry
- Ample storage throughout including walk-in storage off of garage
- Heated salt water pool with spa
- Dramatic wall fountain in pool
- Exterior landscape lighting
- Indian Limestone decking surrounding pool and spa
- Laundry closet on upper level
- Crushed granite walkways throughout; lower level garden area is ideal for a sport court
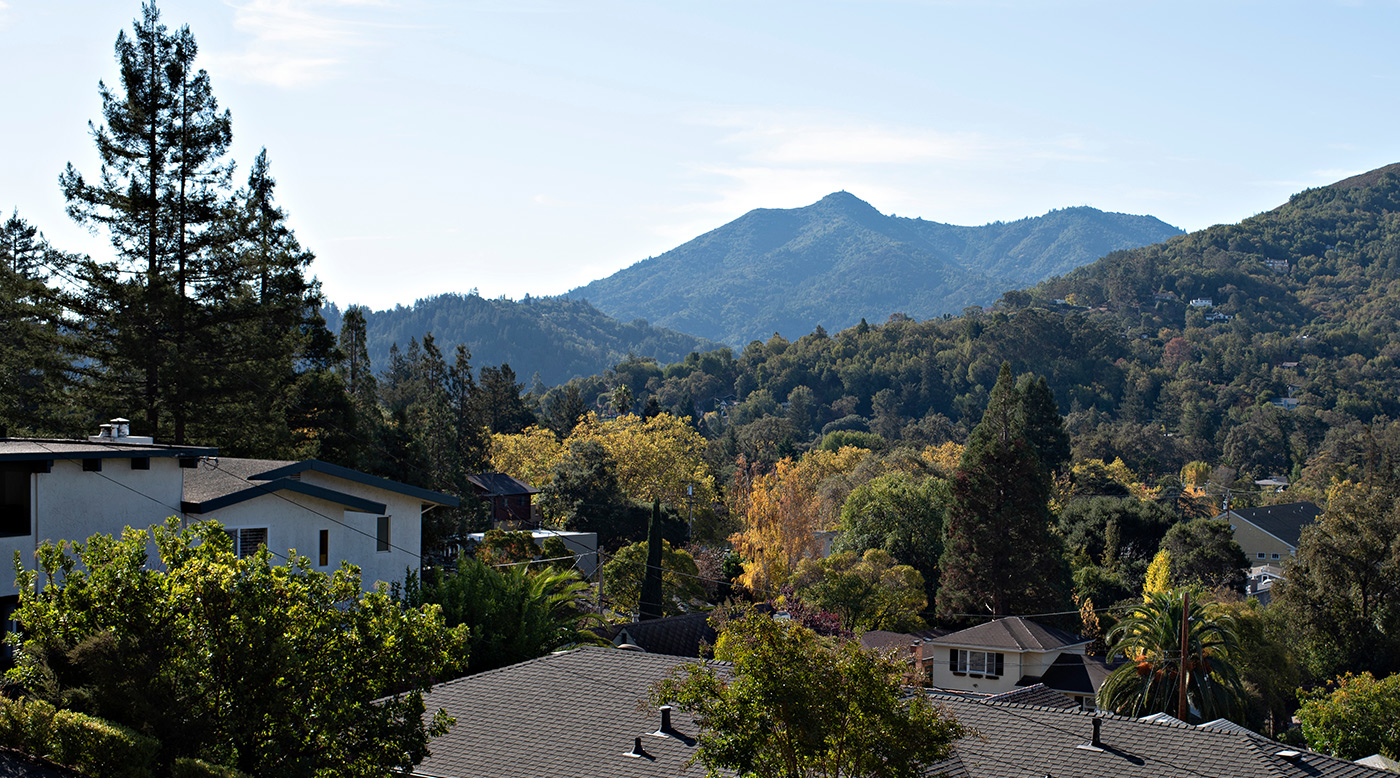
About San Anselmo
San Anselmo has been busy since the Coast Miwok walked the valley and fished the waters of the creek. Red Hill, a town landmark, was the meeting…
Explore San Anselmo
