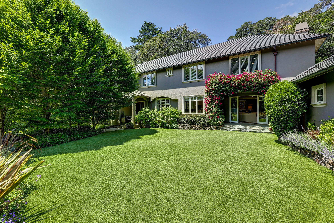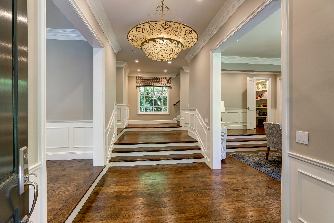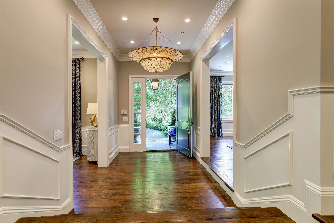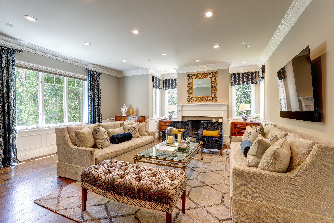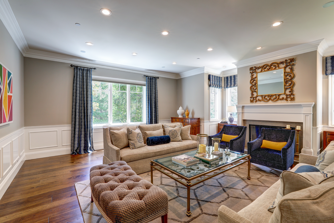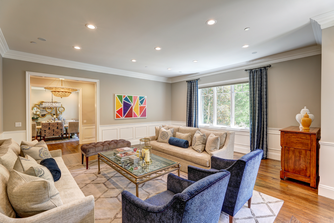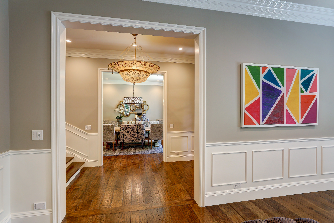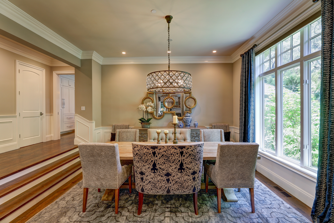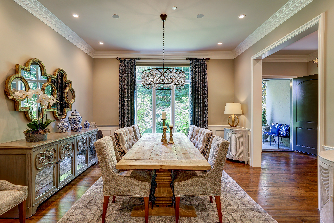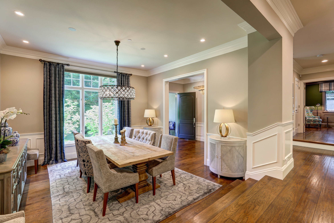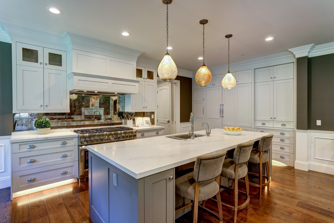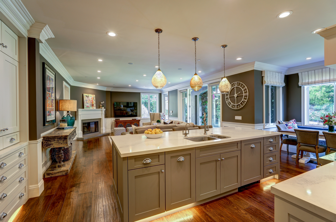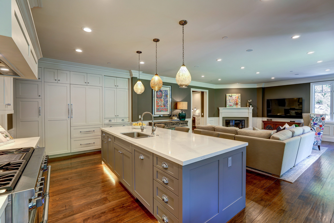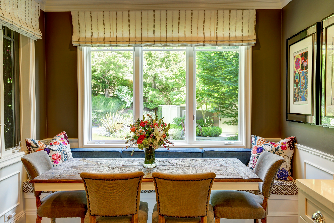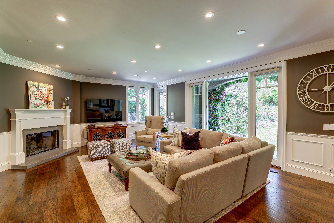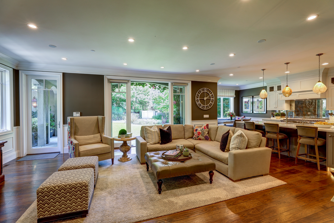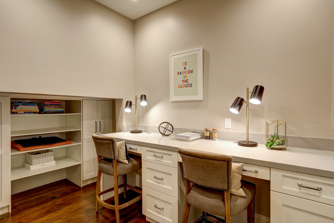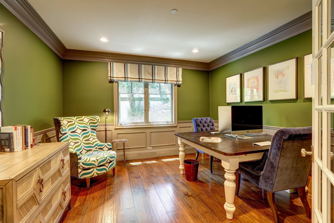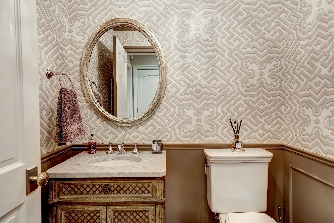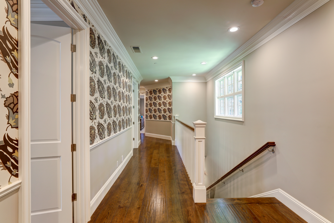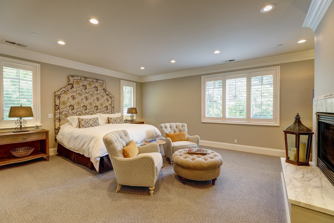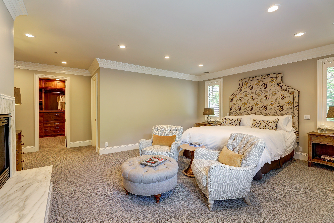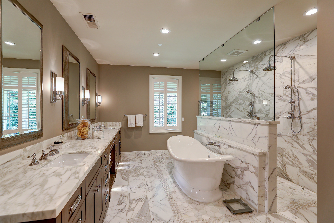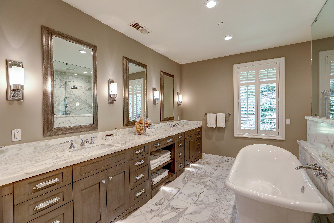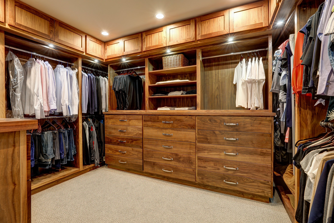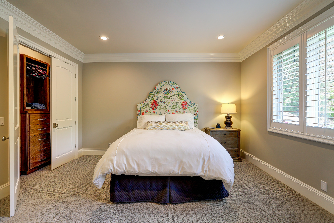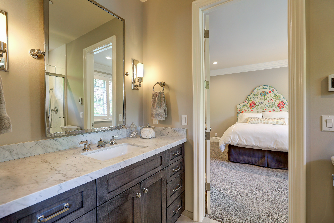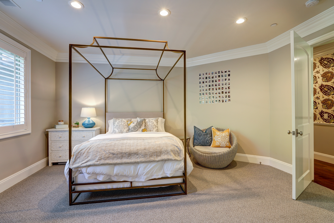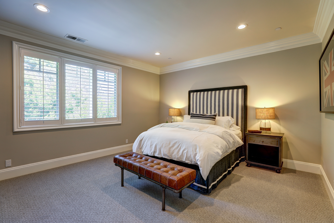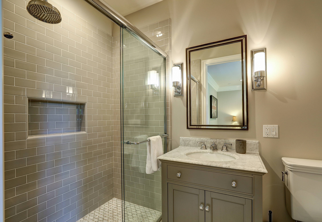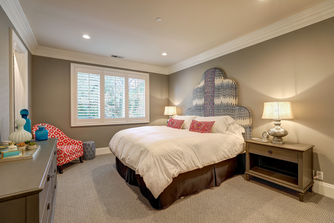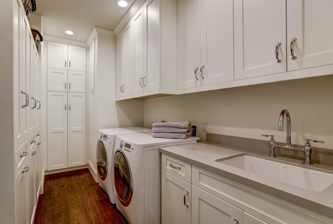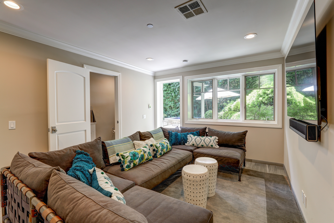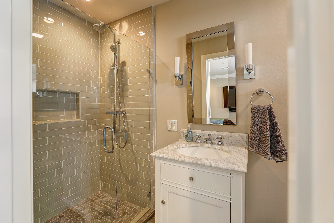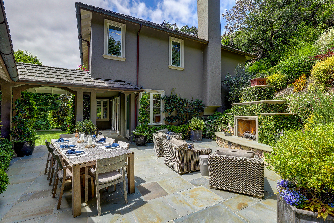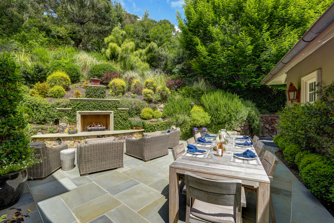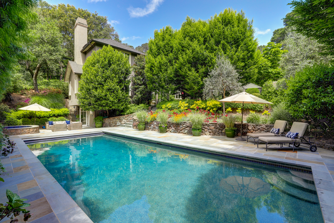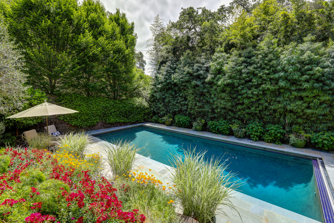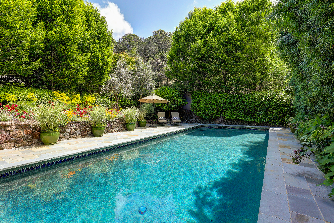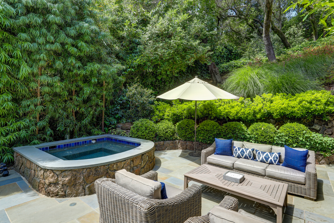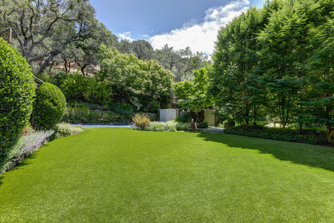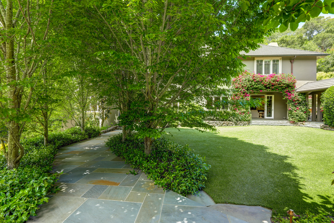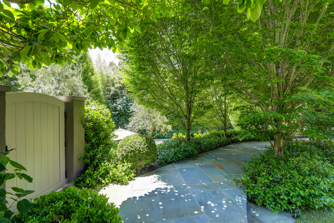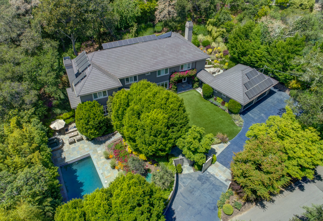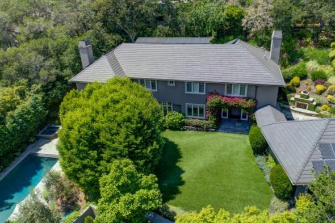
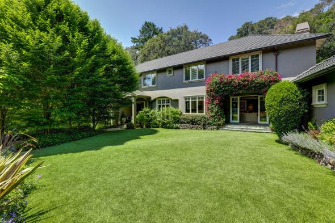
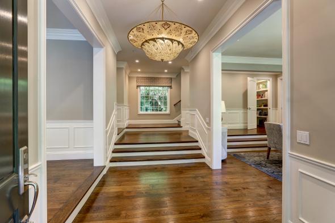
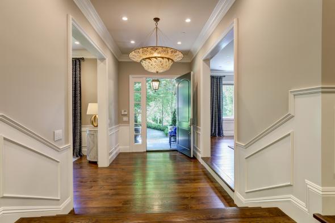
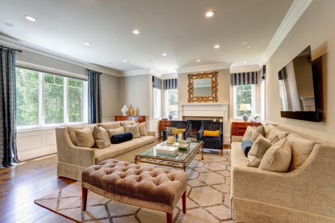
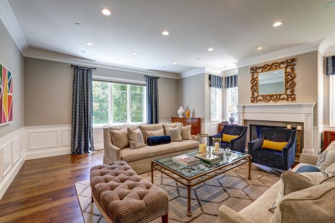
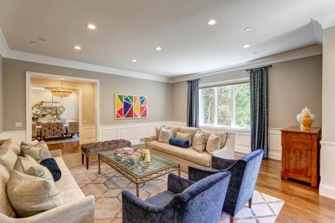
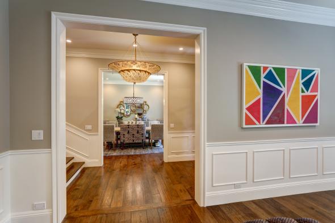
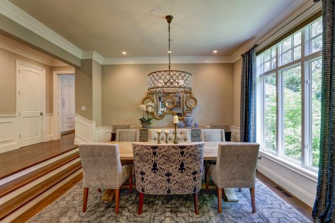
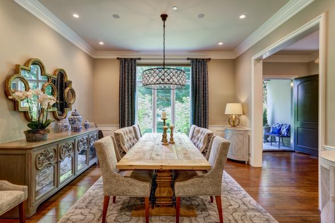
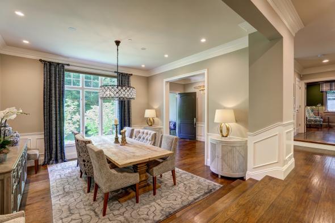
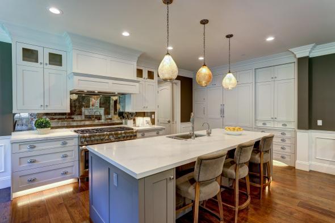
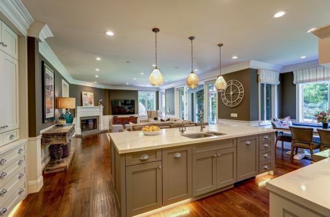
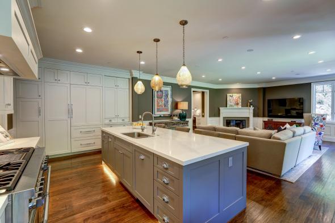
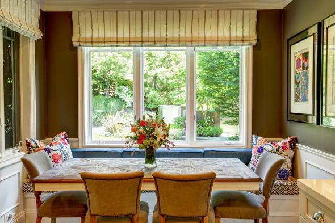
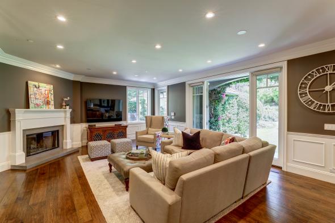
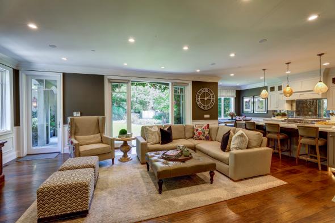
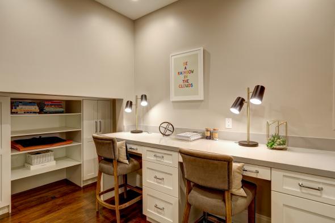
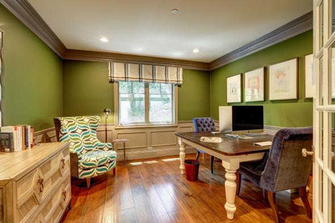
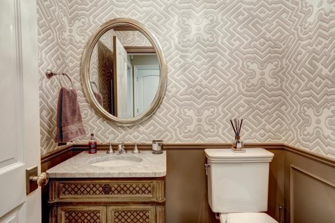
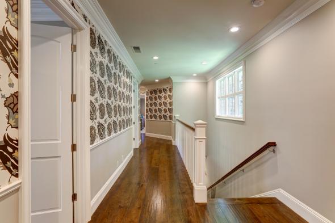
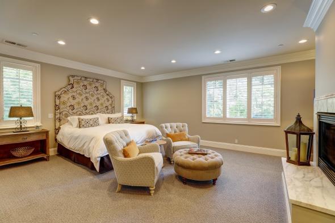
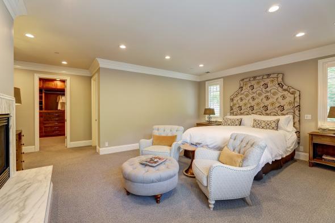
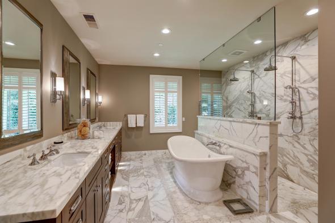
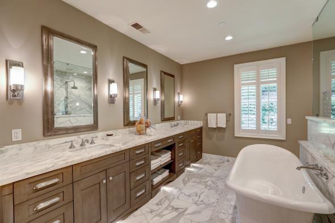
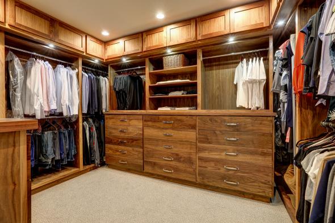
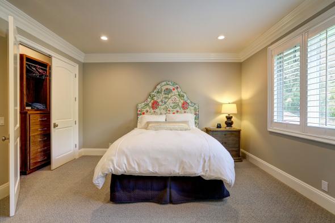
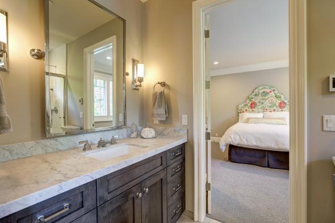
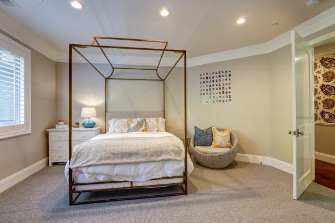
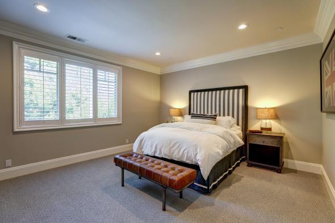
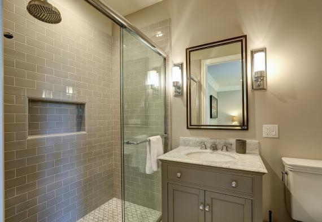
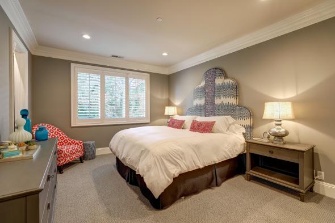
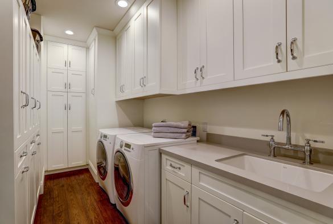
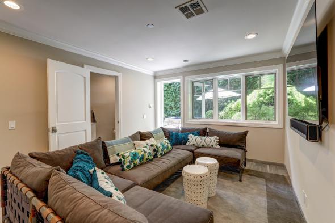
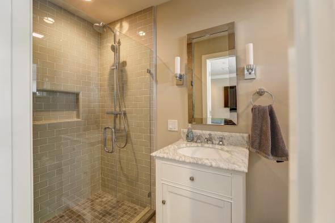
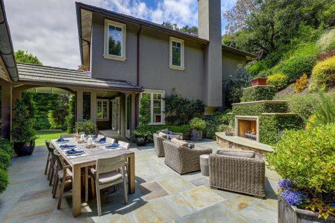
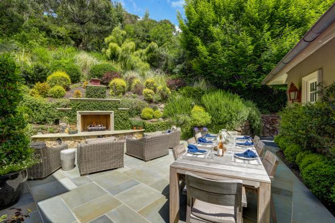
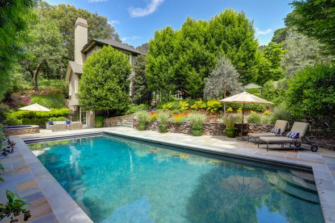
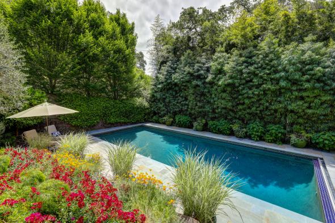
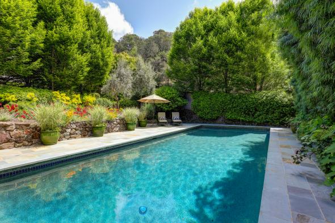
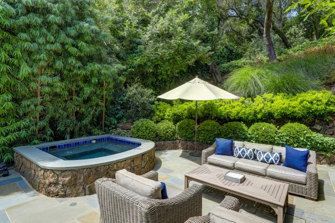
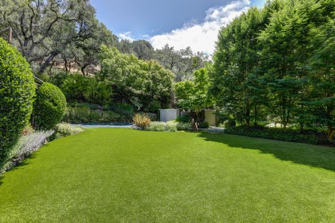
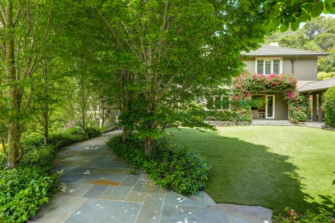
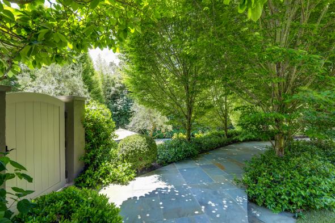
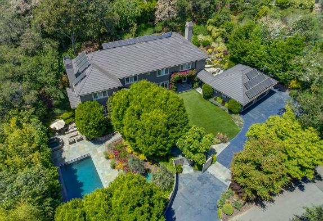
11 Madrone Avenue
Kentfield
$6,795,000
A renovation of unparalleled quality has just been completed on this exquisite +- 5,200 square foot Del Mesa estate. The 6 bedroom, 5 ½ bathroom transitional architecture perfectly blends timeless, designer finishes and includes the extensive use of stacked, elegant moldings, wainscot walls, customized wall coverings, chic lighting and high-end fixtures. Great scale and light is evident throughout both the multitude of both public spaces and the private residential suites. The optimal floor plan is unrivaled, offering five bedrooms, including the master suite, on the upper level. The guest suite, currently used as a secondary family room, is private and separate from the rest of the bedrooms and offers direct access to the pool and spa. The heart of the house is a grand scale great room which opens directly to the sweeping level lawn and outdoor entertaining areas. The Oak studded +- 4/10ths of an acre property is beautifully landscaped with a symphonic display of year round color. The exterior grounds include old growth Oaks, mature trees and plants, a large level lawn, outdoor fireplace adjacent to the outdoor dining area, in-ground pool, and elevated spa, providing a resort like experience right at home. The long estate like driveway and three car garage provides ample on and off street parking. Gated and very private, the residence is located on a quiet lane in the very coveted flats of the Del Mesa area in the Ross School District. The location also allows for an easy commute location, with quick access to Highway 101 into San Francisco, SFO and the Silicon Valley.
Main Level
- Formal foyer with Fortuny light fixture
- Grand scale living room includes stately, stacked moldings, wide planked flooring and wood burning fireplace with stone slab
- Fabulous, formal dining room offers paneled walls, custom lighting, high ceilings and overlooks the front yard and gardens
- Outstanding, just completed chef’s kitchen offers a huge walk-in pantry, Caesarstone slab with antique mirrored backsplash, custom lighting, a large center island with bar counter seating for up to 3-4 people, high-end, stainless appliances, and large eat-in space with built-in window seat overlooking the front yard and gardens
- Adjacent grand scale family room includes high ceilings, wood burning fireplace with stone slab surround, and glass doors that open directly to the level lawn and outdoor dining area/outdoor fireplace
- Large, walk-in butler’s pantry offers Caesarstone slab and extensive built-ins. This is an ideal space for homework, storage and/or catering prep
- Incredible large laundry room offers custom built cabinets, Caesarstone slab with sink, and high-end appliances
- Chic den/study, conveniently located on the main level, offers wainscot walls, high ceilings and intricate moldings
Upper Level
- Hotel like master suite offers high ceilings, Calacatta marble fireplace, and grand scale, custom designed walk-in closet with custom cabinets, custom hardware, sensored lighting and ample storage
- World class Calacatta marble master bathroom includes a stand-alone tub, high-end fixtures, grand scale custom double vanity, private toilet closet and radiant heat flooring
- Second bedroom on this level offers high ceilings, high-end wool carpet, and custom built closet
- “Jack and Jill” Calacatta full bathroom offers stone floor, custom cabinets, subway tile shower, and heated towel rack
- Third bedroom on this level offers walk-in closet with custom built-ins, high ceilings and overlooks the front yard and gardens
- Fourth bedroom on this level also offers high ceilings, a walk-in closet with custom built-ins and en-suite bathroom. The en suite bathroom includes subway tile surround in shower, custom vanity, heated towel rack and basket weave marble floor design
- Fifth bedroom on this level also offers high ceilings, a walk-in closet with custom built-ins, and en-suite bathroom. The en-suite bathroom includes Carrera marble custom vanity, heated towel rack, walk-in shower with subway backsplash, and basket weave designed flooring
Lower Level
- Currently being used as a lower level family room, this +- 400 square foot space is ideally located off the pool and designed for guest use (sixth bedroom), and optimal for longer term guests, teens or a nanny/au pair live-in. This space is calculated into the overall square footage
Additional Features
- Extensive use of wide planked Oak flooring
- Custom wall coverings
- +-1500 bottle wine storage under the house
- Security gate
- Security system
- Control 4 system remotely operates blinds, music, radiant heat, water systems, pool, spa, TV, security lighting and upper level air conditioning
- Two zone heating; air conditioning on upper level
- PV and solar system
- Fire sprinklers throughout
- Three car garage includes new epoxy flooring, custom built-ins, and ample storage
- 220 volt charging station for two cars
- Long, estate like driveway allows for off street parking of up to 6-7 additional cars; ample on street parking
- All bathrooms, pool room, and pool bathroom have radiant heat
- Clay roof is approximately six years old
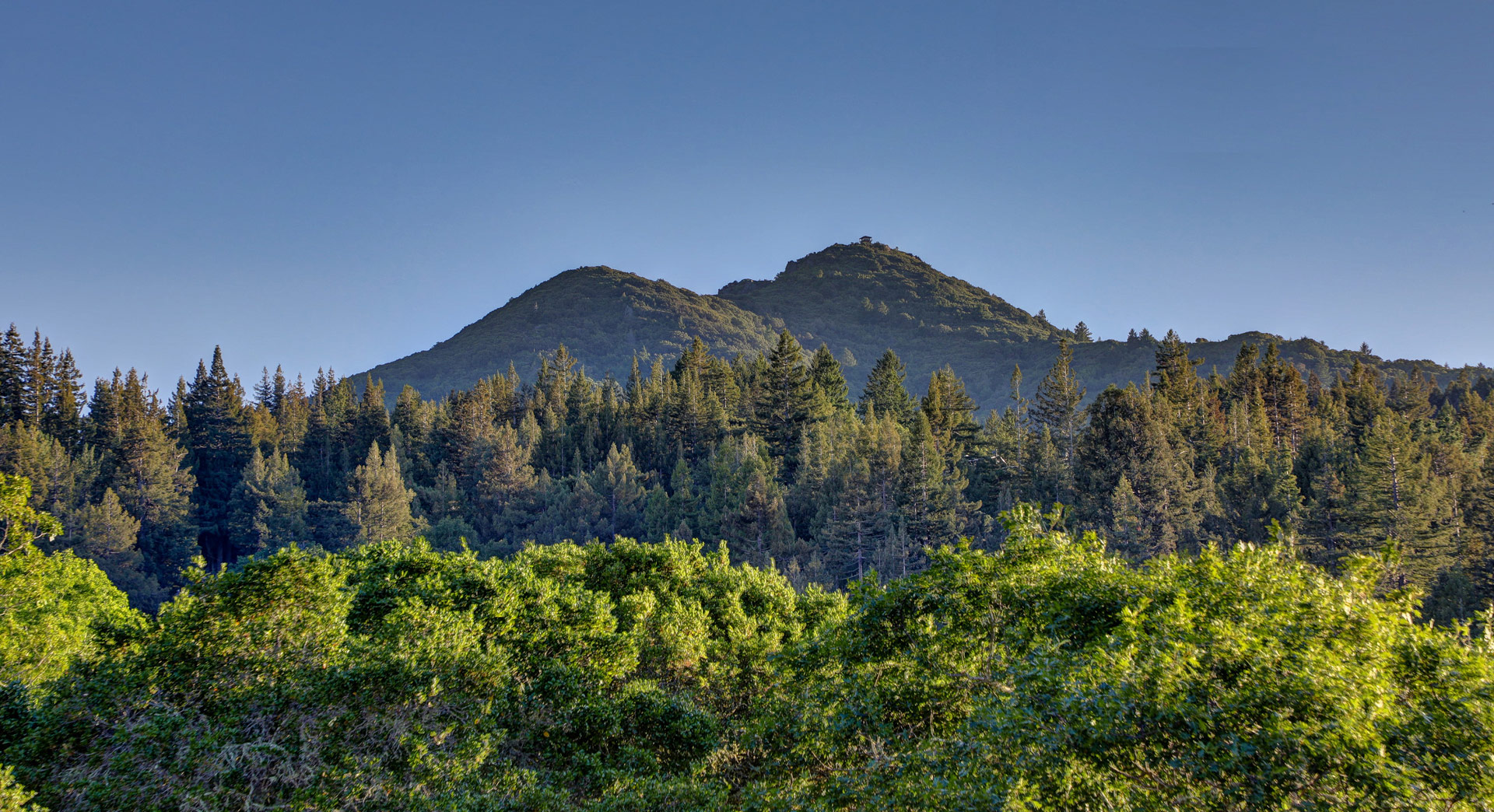
About Kentfield
Because the town of Kentfield is unincorporated, it is governed by the Marin County Board of Supervisors, who are known to pay close attention to the…
Explore Kentfield

