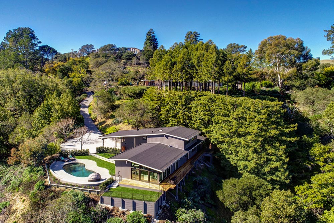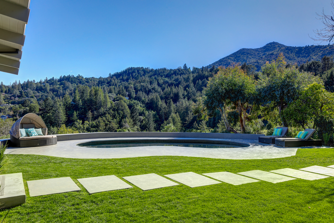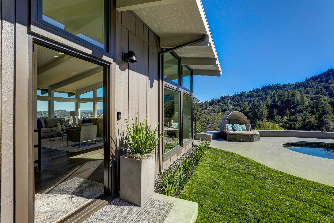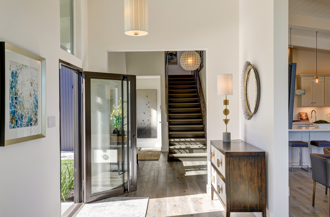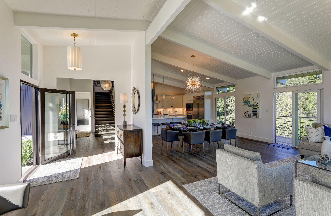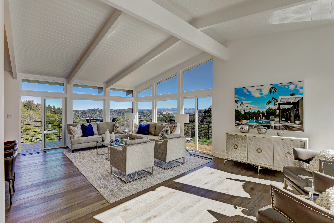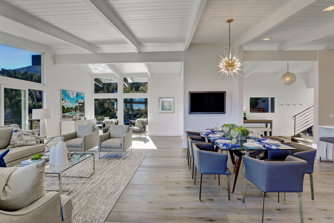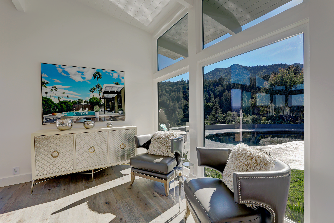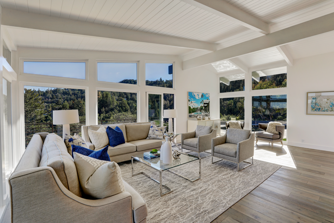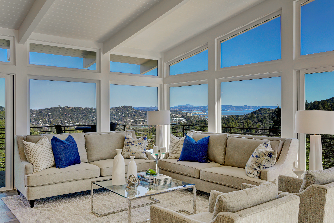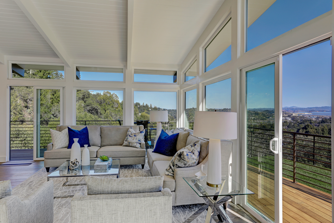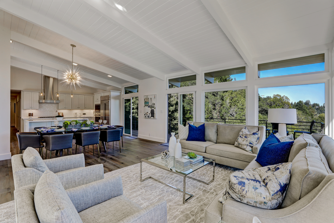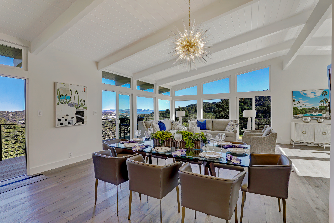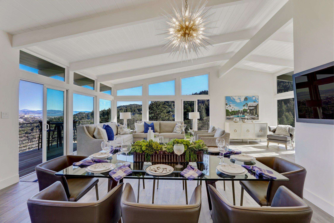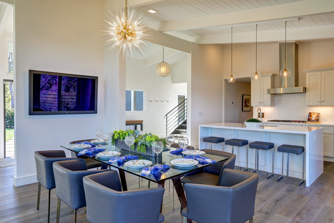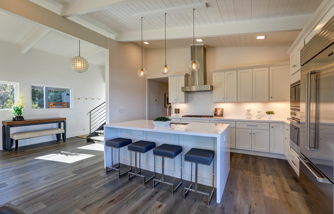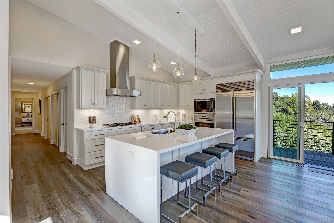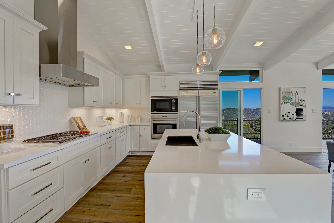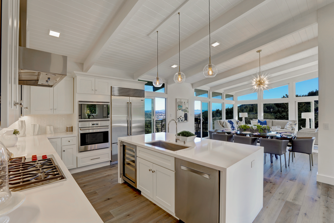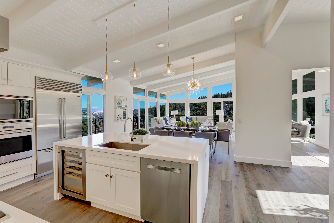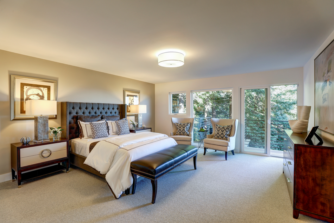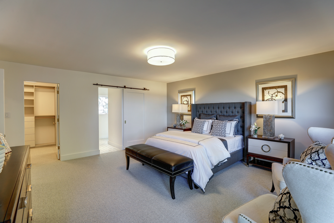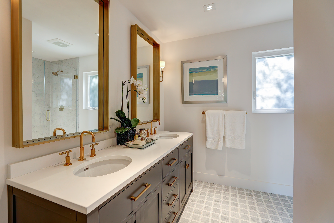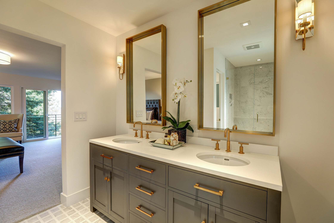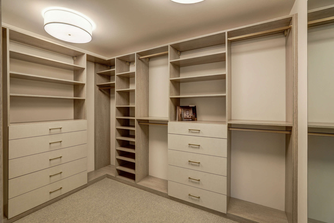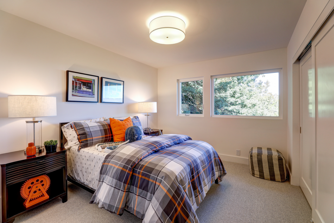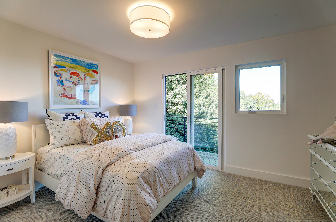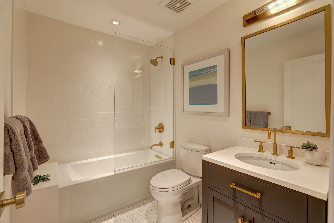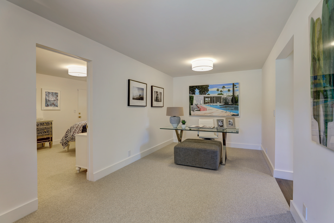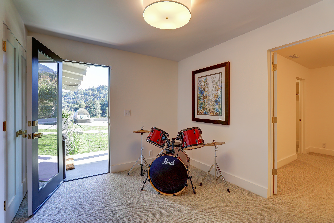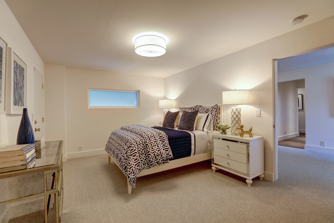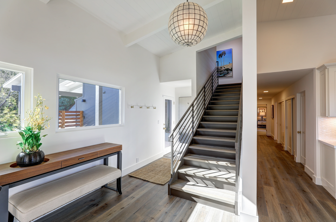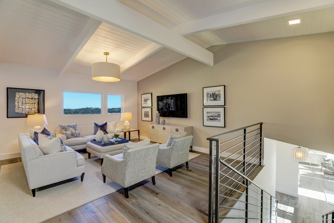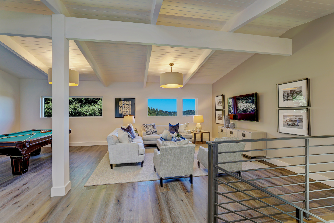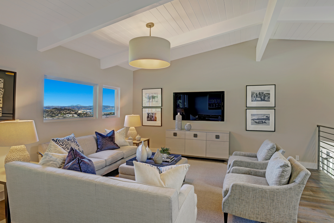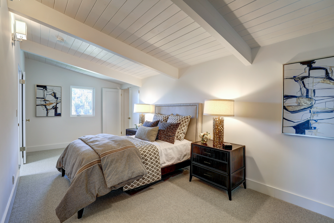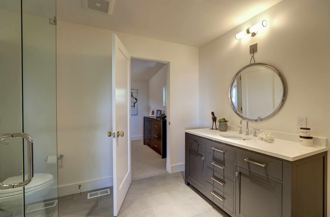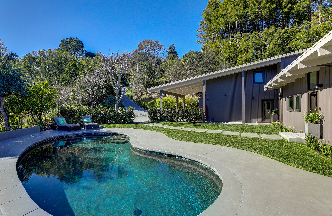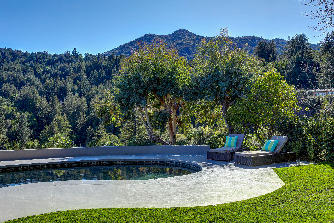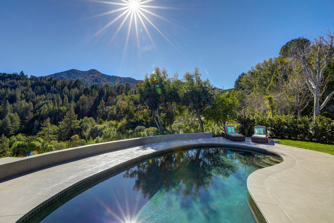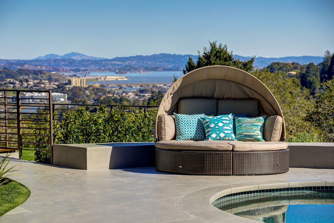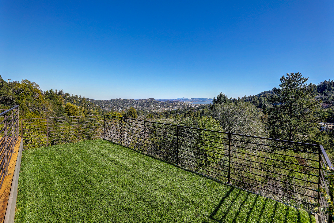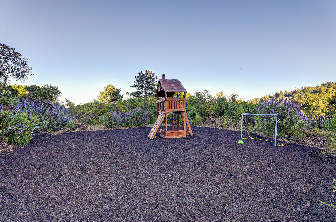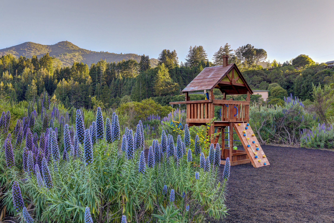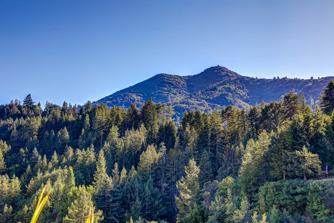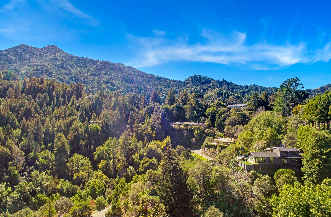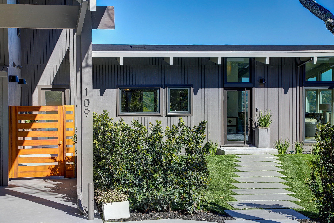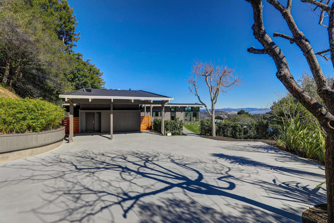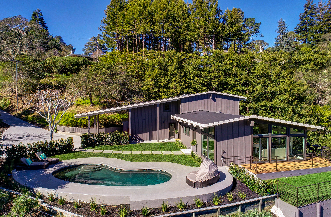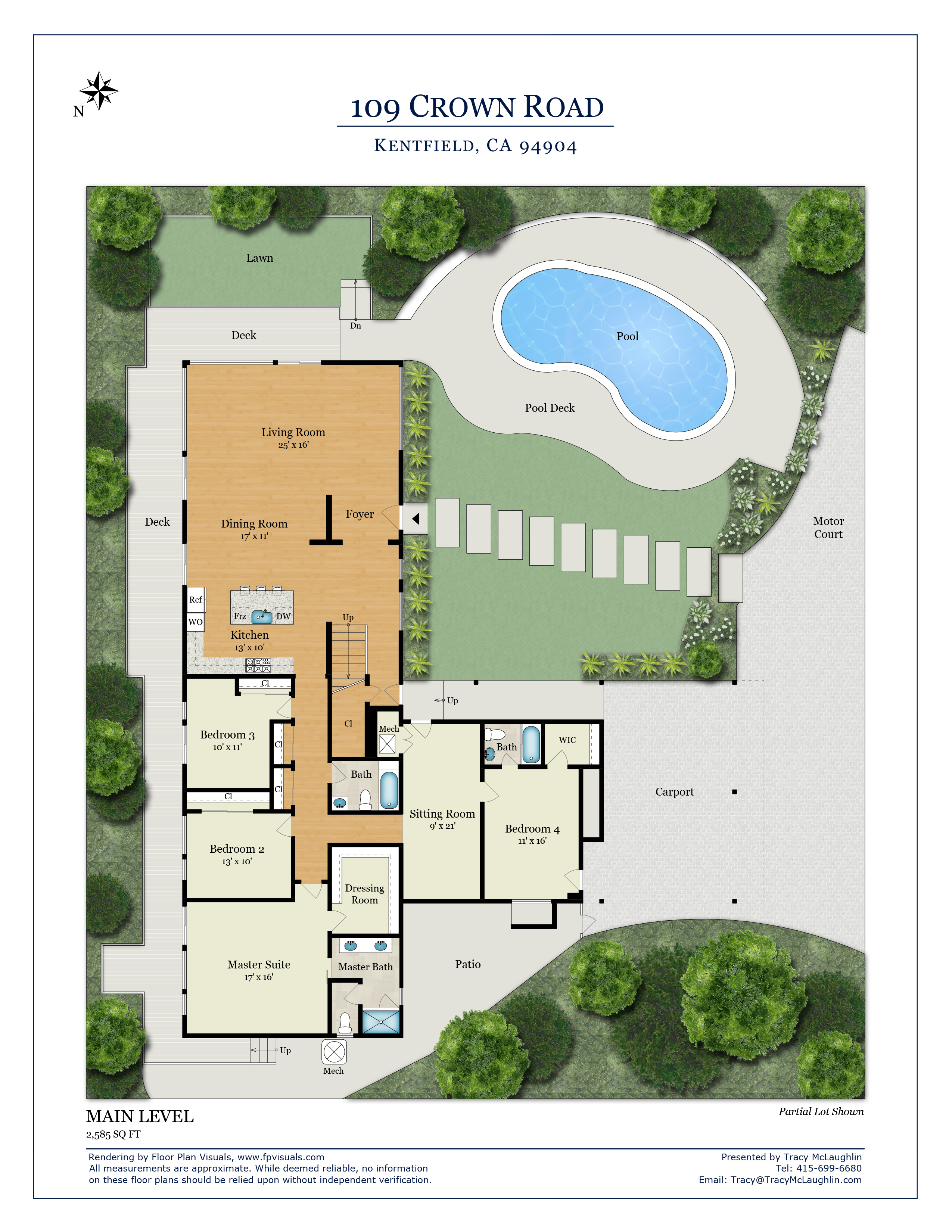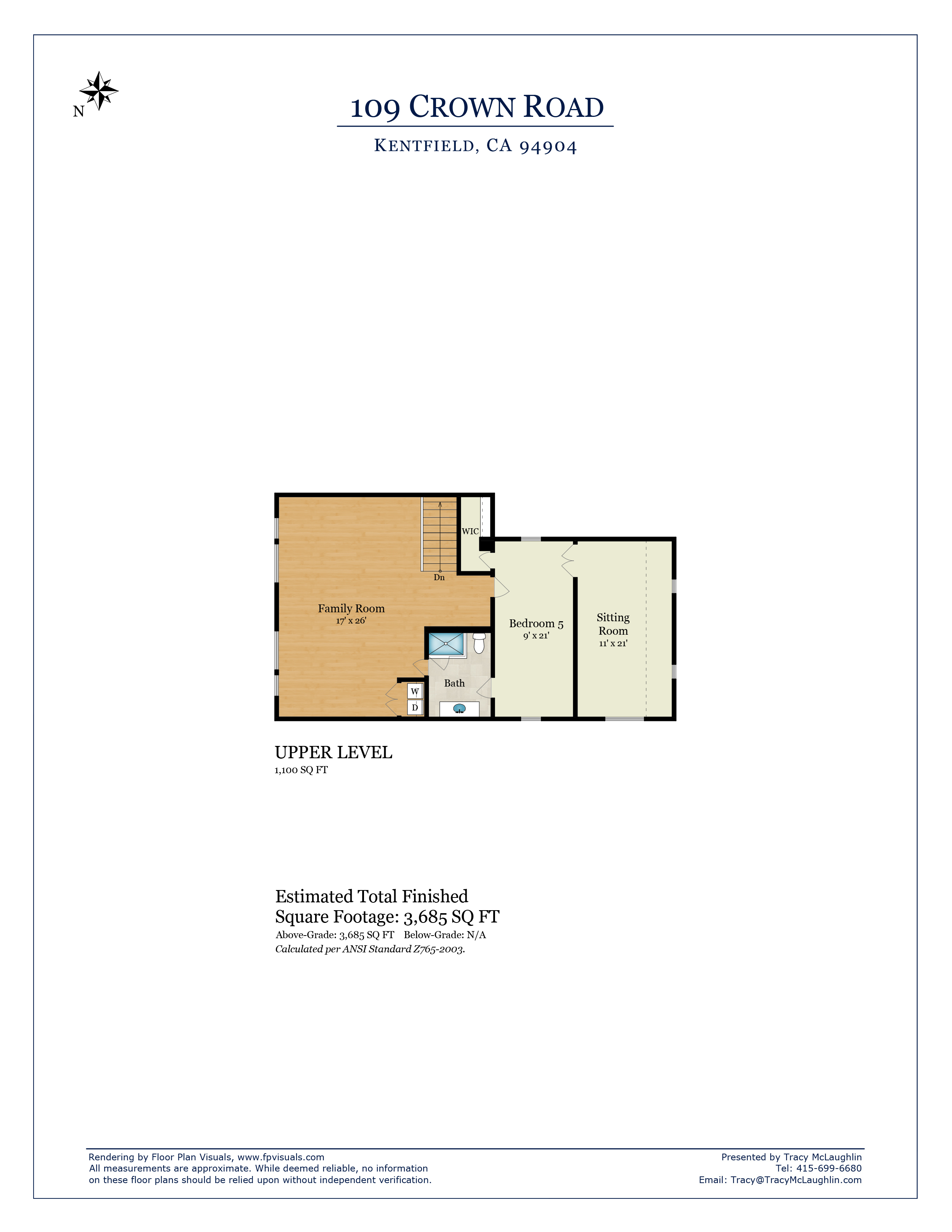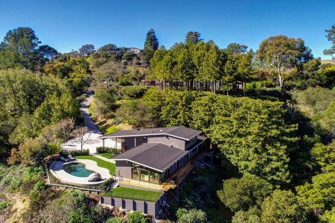
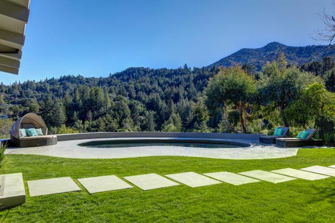
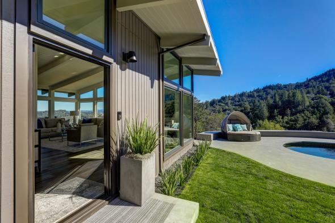
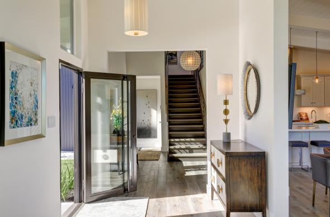
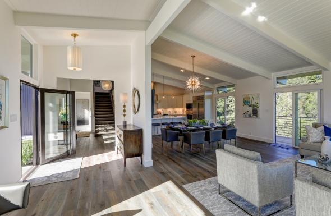
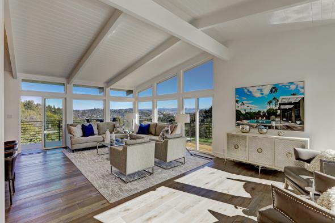
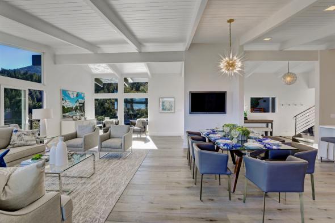
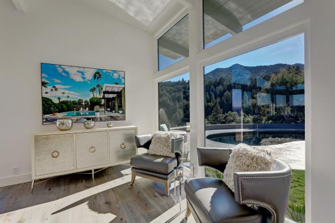
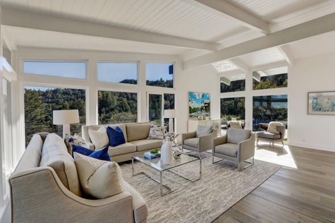
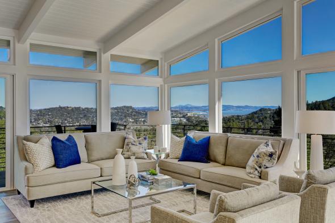
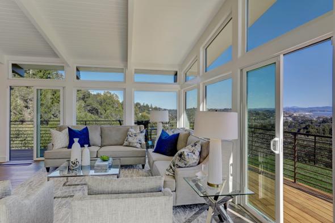
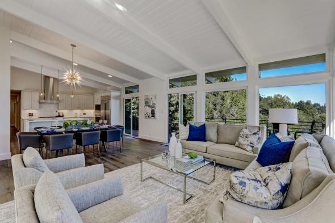
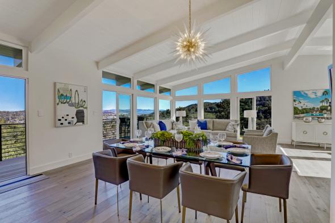
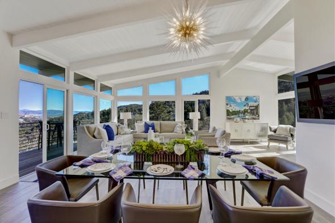
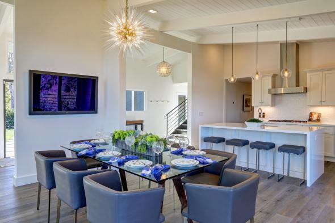
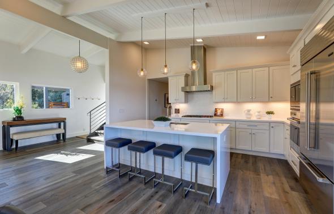
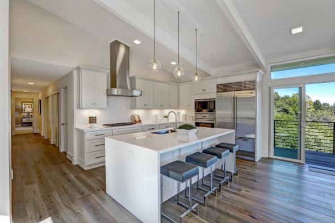
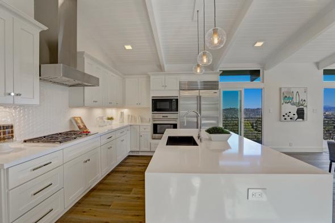
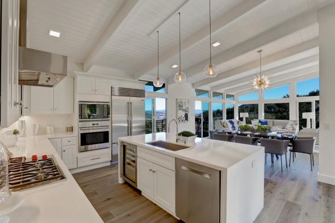
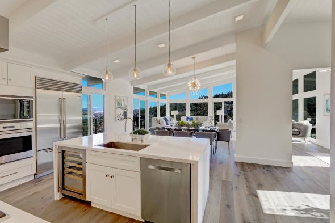
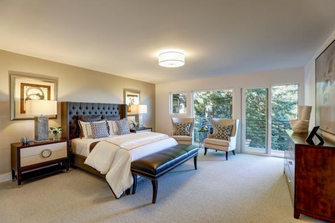
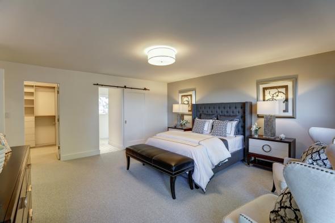
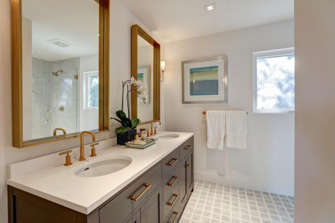
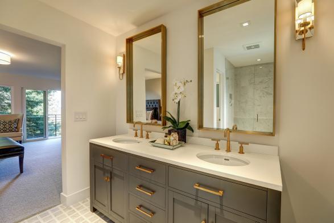
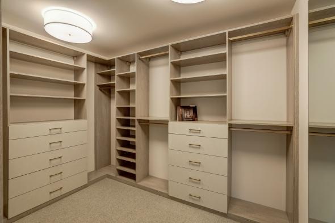
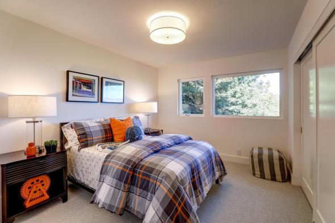
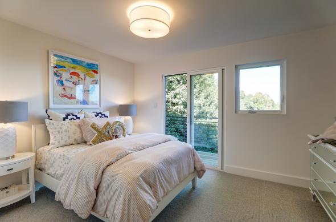
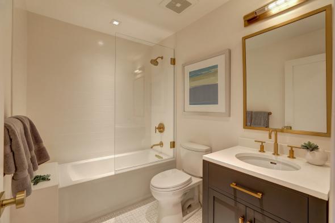
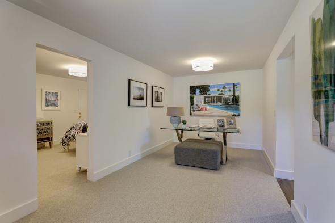
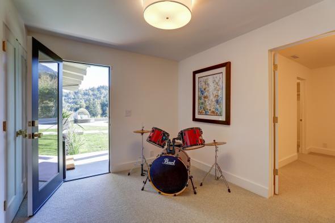
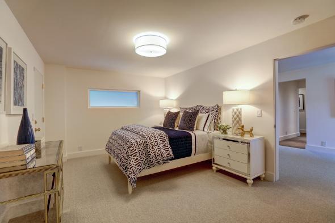
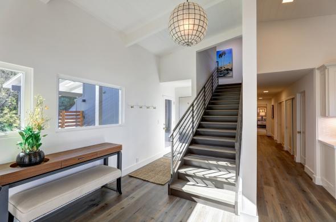
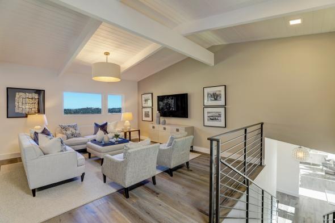
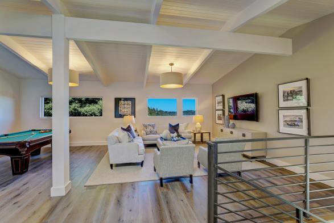
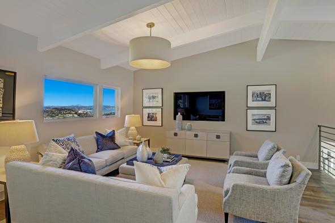
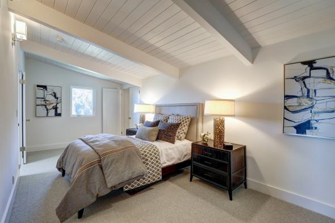
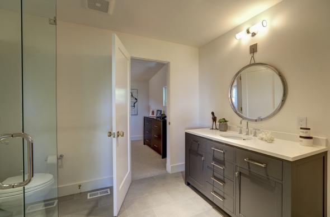
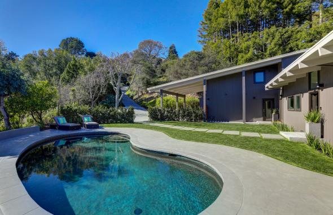
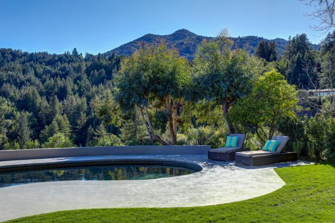
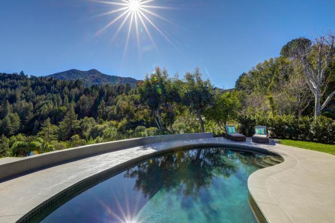
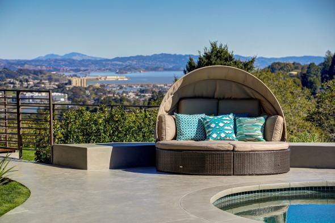
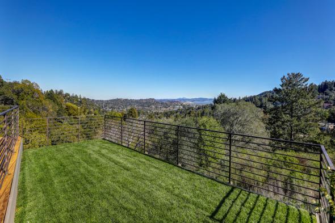
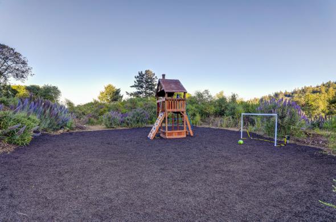
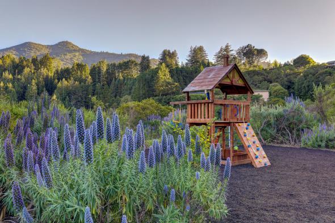
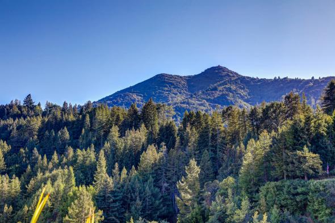
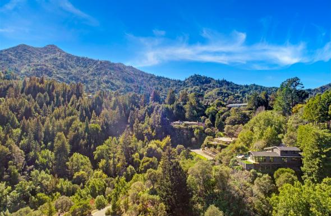
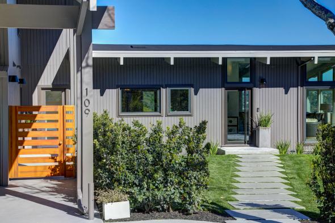
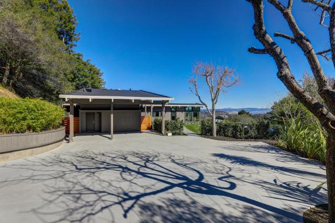
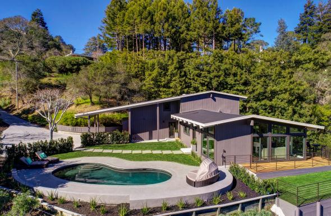
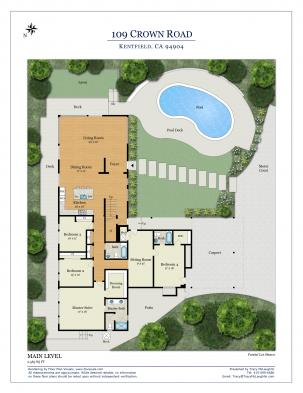
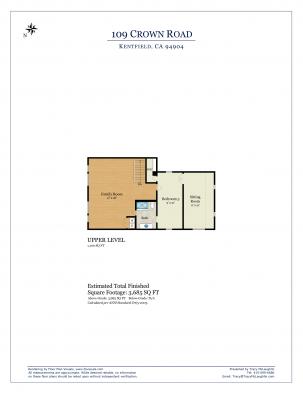
109 Crown Road
Kentfield
$3,695,000
An unrivaled opportunity presents itself in the offering of this iconic mid-century style residence. The just completed renovation by Wall Construction is reminiscent of the iconic homes of the Hollywood Hills. The cutting-edge design masterfully blends great scale throughout with soaring ceilings, tall “walls of glass” that bring the outside in, and high-end designer finishes. The 5 bedroom, 4 bathroom +-3,800 square foot residence lives mostly on one level, with the master bedroom and three additional bedrooms all located on the main level. A private guest suite/5th bedroom is located on the upper level with a secondary family room on that level as well. The heart of the home is a magazine worthy great room with incredible scale and light that opens directly to the recreational grounds, which include a beautifully designed in-ground pool and level lawns. “Reach out and touch” views of Mt. Tam, the San Francisco bay, and surrounding hills are enjoyed from nearly every room in the house. The residence is perfectly site placed on a very private and quiet +- 8/10ths of an acre and located just blocks from the famed Marin County hiking and biking trails. Located in the coveted and award-winning K-8th grade Bacich School District.
Main Level
- Formal foyer with high ceilings
- Magazine worthy great room offers soaring ceilings, ample room for grand scale entertaining, and glass doors that open directly to the yard
- Large open dining area with designer lighting is optimal for hosting larger dinner parties
- Beautifully designed kitchen offers a large island with bar counter seating, high-end stainless appliances, wine refrigerator, Quartz counters, and custom cabinets with ample storage
- Lovely bedroom overlooks the side yard and gardens and offers sweeping views
- Beautifully appointed full bathroom/formal powder room includes custom vanity with brass fixtures and custom floor
- Second bedroom on this level offers lovely views of the side yard and gardens
- Hotel like master suite offers sweeping views and opens to its own private deck. The master suite also offers a huge walk-in closet with California Closet designed closet system.
- Fabulous master bathroom includes a mosaic marble floor, double vanity with Quartz slab, and large walk-in shower with custom fixtures
- Large home office offers glass doors that open to the pool
- Fourth bedroom on this level is ideal for teens or a large home office and includes a walk-in closet. The en-suite bathroom for the fourth bedroom includes subway tile and porcelain tile floor.
Upper Level
- Grand scale upper level family room is ideal for teens
- Large en-suite bedroom is ideal for guests or teens and offers a large, walk-in closet
- Adjacent full bathroom includes subway tile walls, a custom vanity, tile floor, and Quartz counters
- Laundry closet
- Huge +- 231 square foot walk-in storage or sitting room
Additional Features
- Nest Thermostat
- Tankless water heater
- One zone heating and air conditioning
- Skylights for additional natural light
- New trenchless sewer system
- ADT security system
- New pool heater and equipment
- Two car carport with additional off-street parking; ample on street parking on Crown Road
- Additional bike storage on side of house
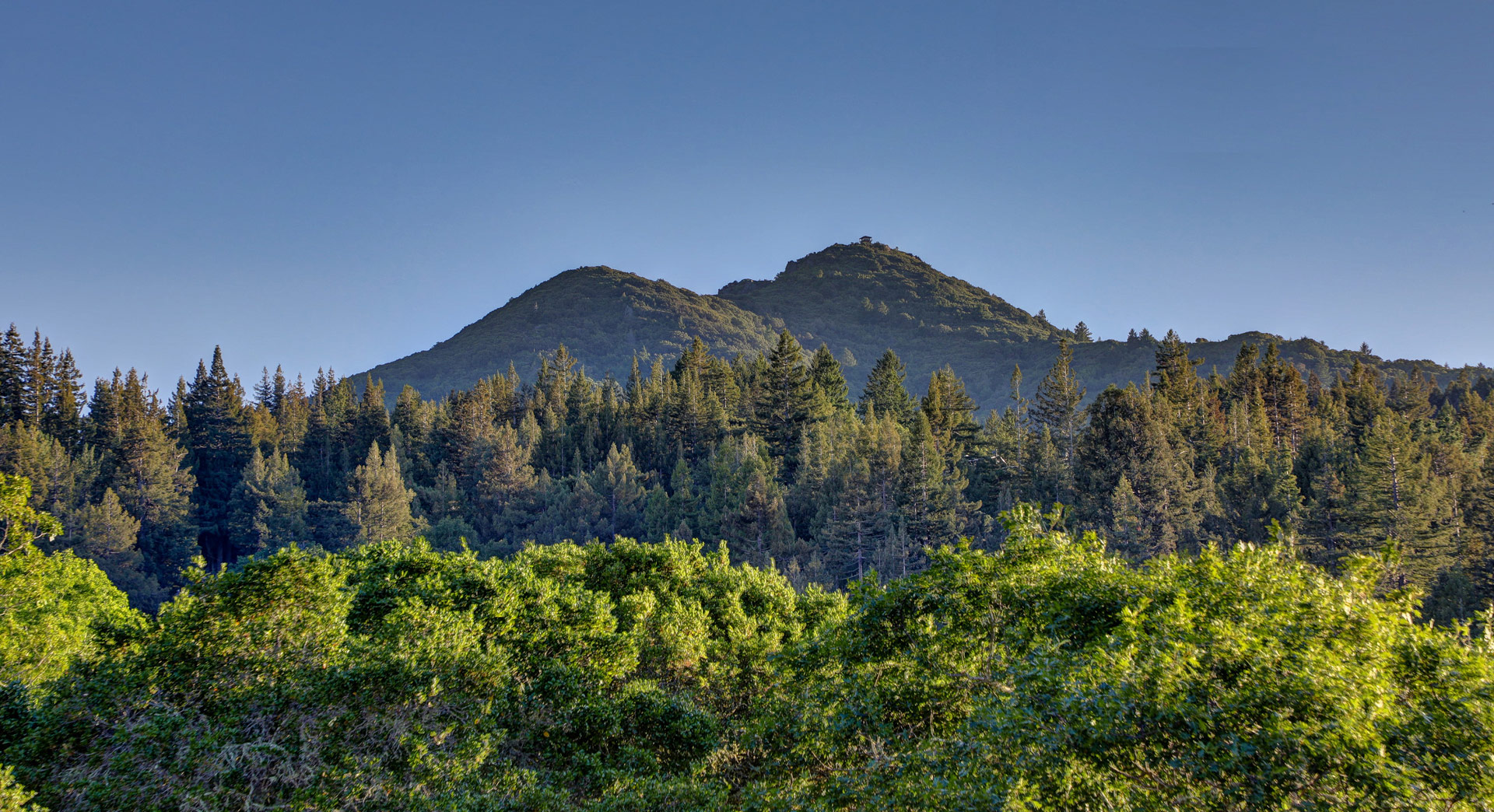
About Kentfield
Because the town of Kentfield is unincorporated, it is governed by the Marin County Board of Supervisors, who are known to pay close attention to the…
Explore Kentfield
