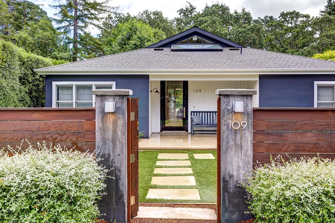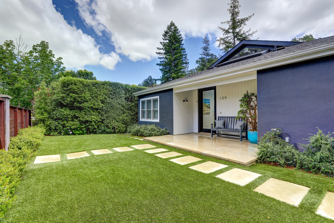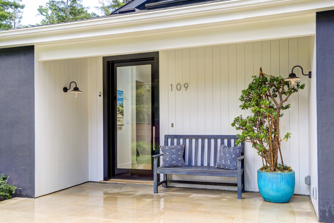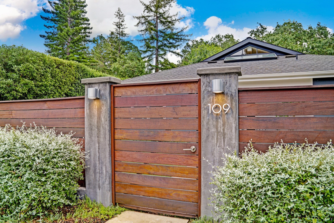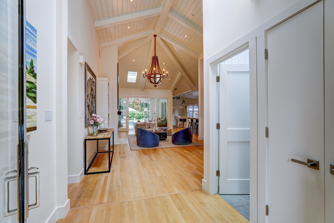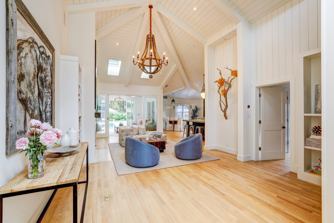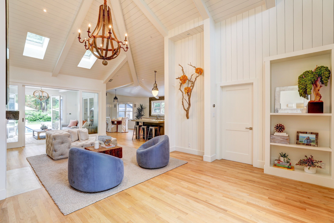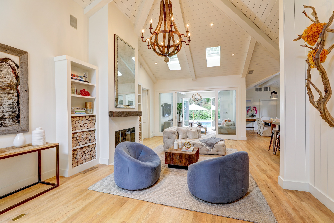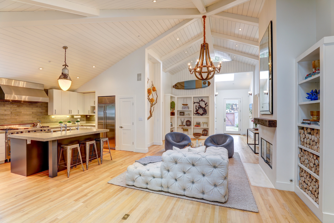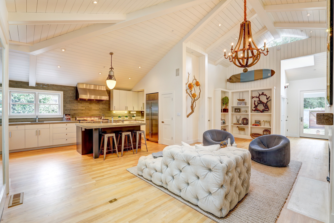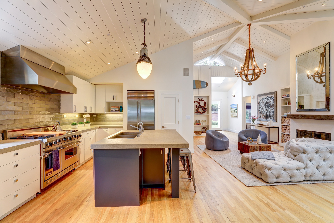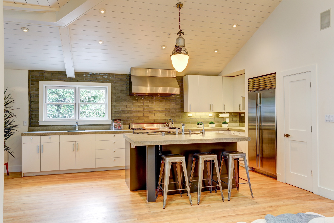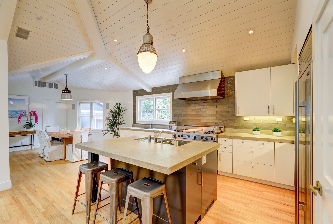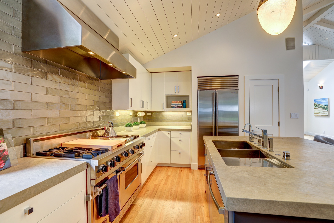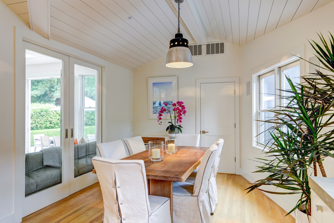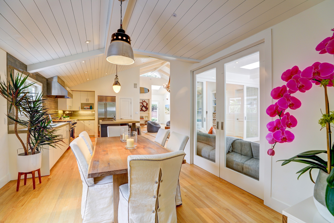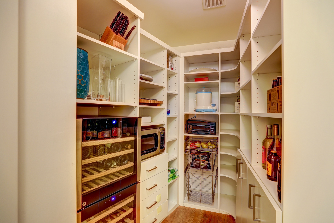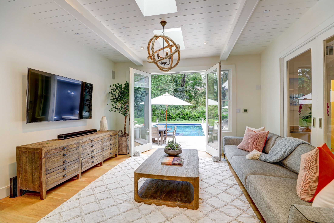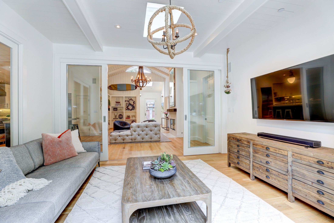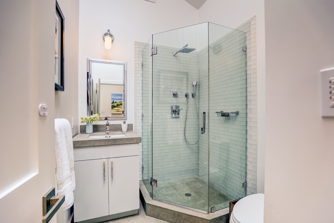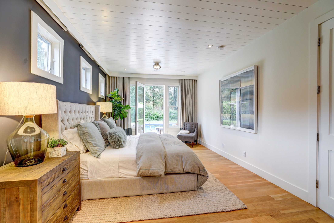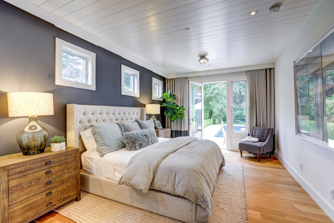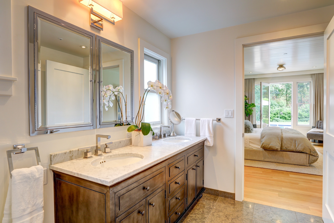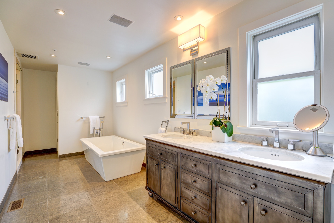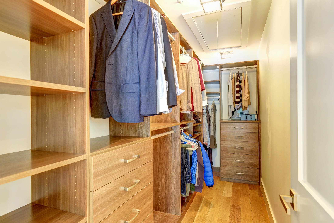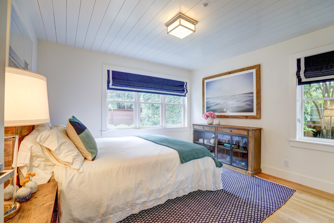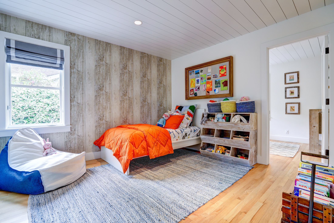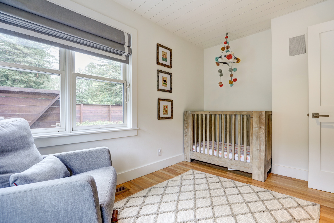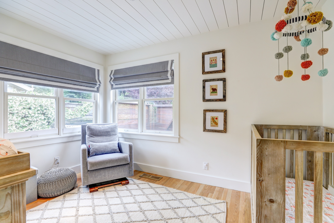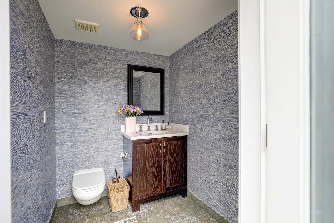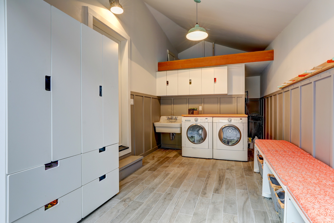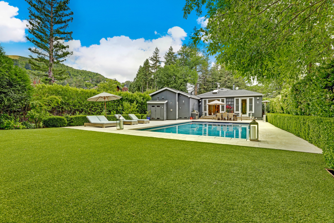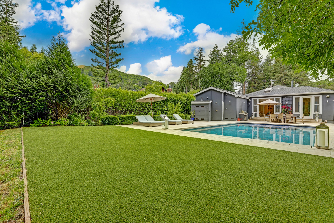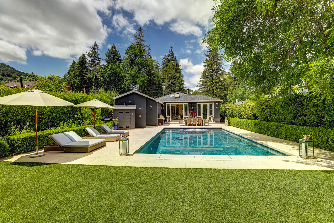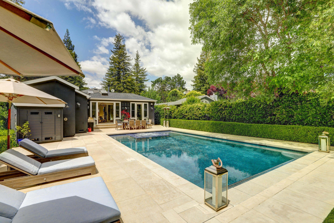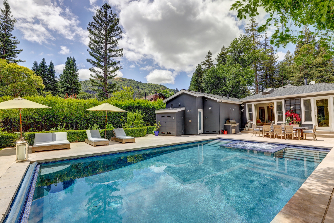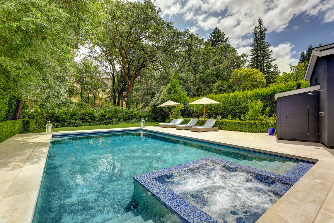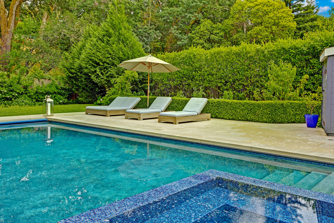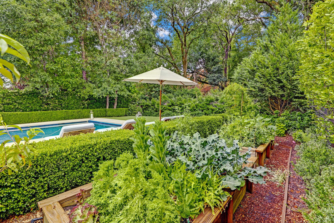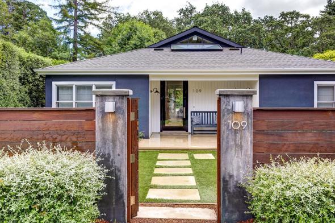
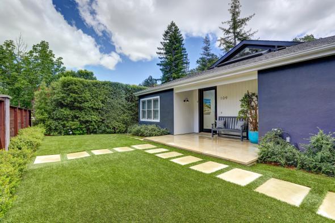
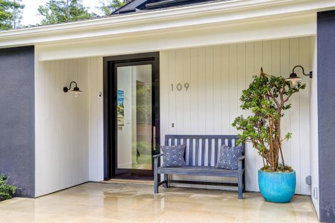
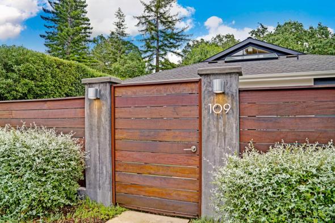
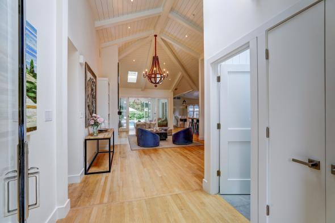
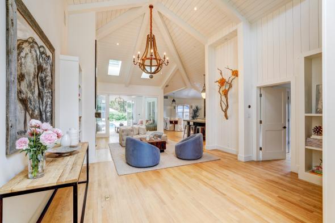
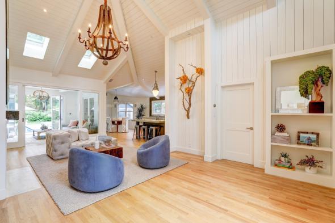
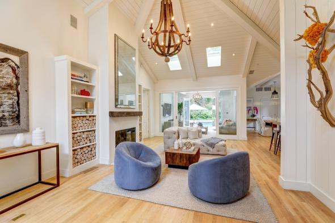
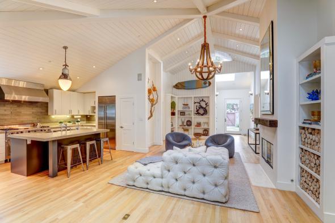
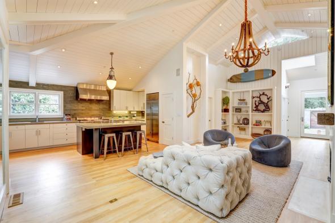
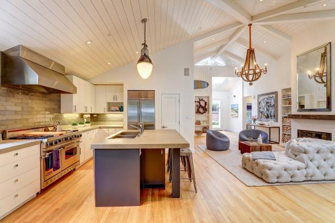
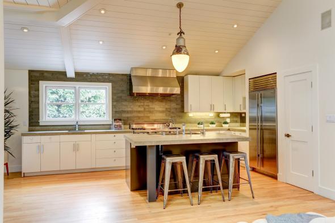
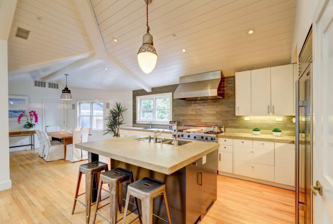
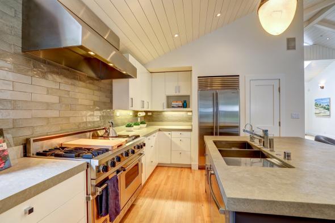
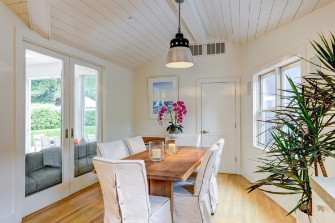
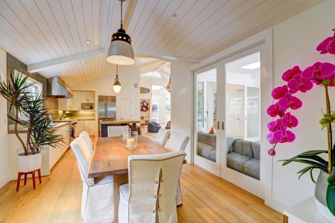
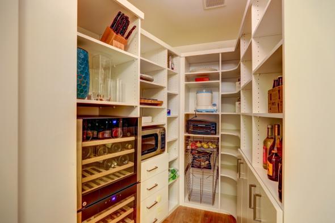
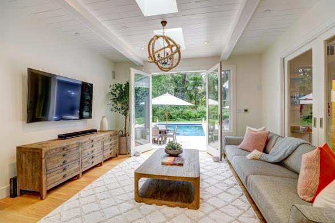
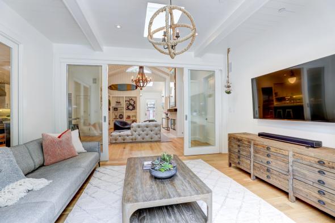
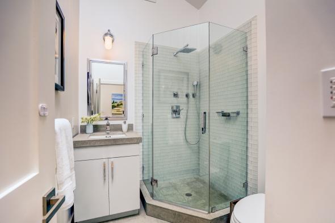
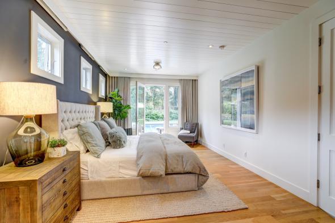
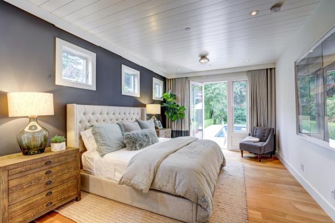
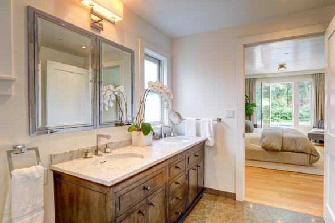
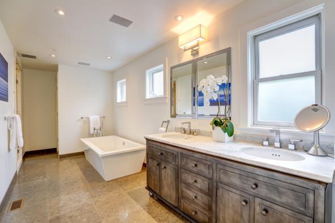
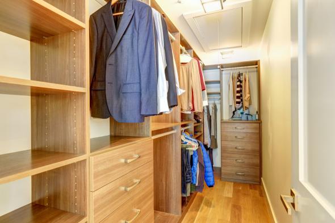
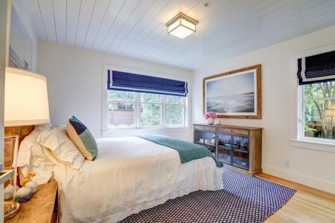
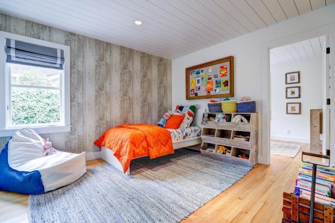
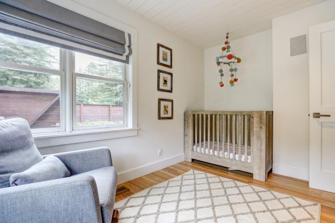
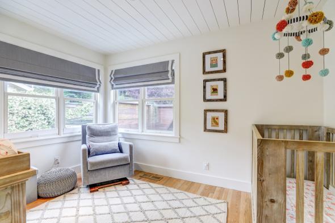
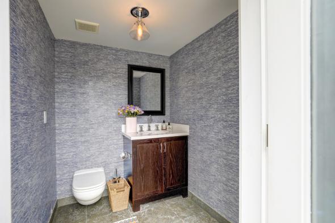
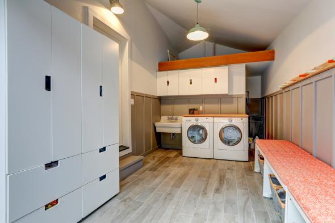
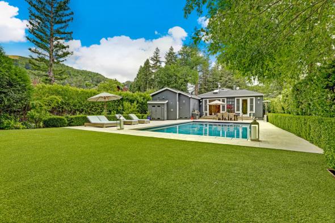
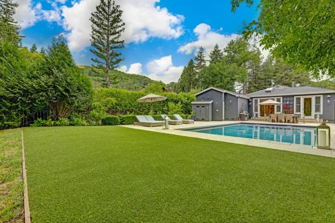
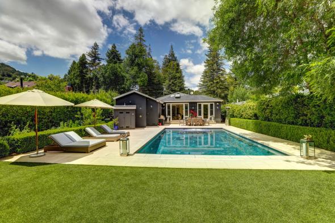
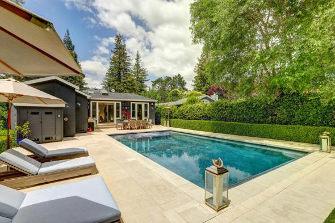
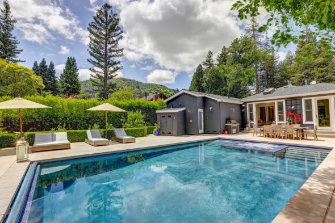
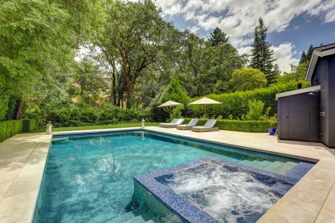
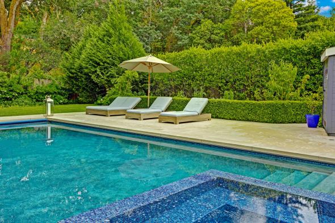
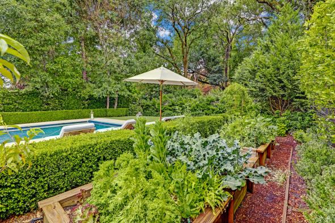

109 Bolinas Avenue
Ross
$2,695,000
A very rare opportunity presents itself in the offering of this extraordinary Ross residence. The subject of multiple photo shoots, and widely published, the one level residence has been completely renovated with bespoke, designer finishes throughout. High ceilings, all day light, custom, milled woodwork, and timeless materials are evident throughout. The heart of the +- 2,253 square foot home is an extraordinary great room that lends itself to both grand scale entertaining and smaller, more intimate occasions. Additionally, there is a secondary family room that is located adjacent to the pool and rear yard and gardens. The totally level lot offers beautifully designed, contemporary landscaping that includes sweeping level front and rear lawns, mature plantings, old growth trees, a large outdoor dining area, in-ground pool and spa, and raised vegetable gardens. 109 Bolinas Avenue is located in one of Ross’ most desirable locations, in close proximity to the Ross Common, Ross School, and San Anselmo’s many fine shops and restaurants. Additionally, the residence is just blocks to thousands of acres of nationally recognized hiking and biking trails in the famed Phoenix Lake/Mt.Tam recreational area. Located in the award winning K-8th grade Ross School District, this is an unparalleled opportunity to own one of the community’s finest homes in one of the country’s most desirable communities.
Public Spaces
- Large foyer with high ceilings and skylight
- Beautifully appointed full bathroom (also the formal powder room) offers clean lined glass tile and marble design with custom vanity and skylight
- Outstanding chef’s kitchen offers high-end, stainless appliances, two sinks, concrete counters, custom designer subway tile backsplash, a grand scale center island with bar/counter seating for up to four people, and large, walk-in pantry with ample storage
- Large, open dining area is ideal for entertaining both formally and informally
- Spectacular great room offers gas fireplace, custom bookshelves, high ceilings with milled woodwork, and beautifully designed custom lighting
- Large secondary family room offers high ceilings, two skylights, and glass doors opening to the pool and rear gardens
- One car garage is currently being used as a mud/laundry room
- Full bathroom is located directly off the pool and offers custom wallcovering and custom vanity
Residential Spaces
- Hotel like master suite offers high ceilings, a large, walk-in closet with custom built-ins, milled woodwork ceilings, and glass doors opening to the rear yard and pool
- Beautifully designed, grand scale master bathroom includes custom double vanity with marble slab, stone floors, stand-alone tub, and large, walk-in steam shower
- Second bedroom offers two closets and overlooks the side yard and gardens
- Third room, currently being used as a nursery, overlooks the front yard and gardens
- Beautifully appointed fourth room on this level offers a custom closet and overlooks the front yard and gardens
Additional Features
- One car attached garage is currently being used as a laundry/mud room
- Off street parking for up to 5-6 cars; on street parking
- Stereo surround sound
- Gas fireplace in living room
- Fire sprinklers throughout
- Two attic spaces for additional storage
- Indiana Limestone pool surround
- Custom lighting throughout
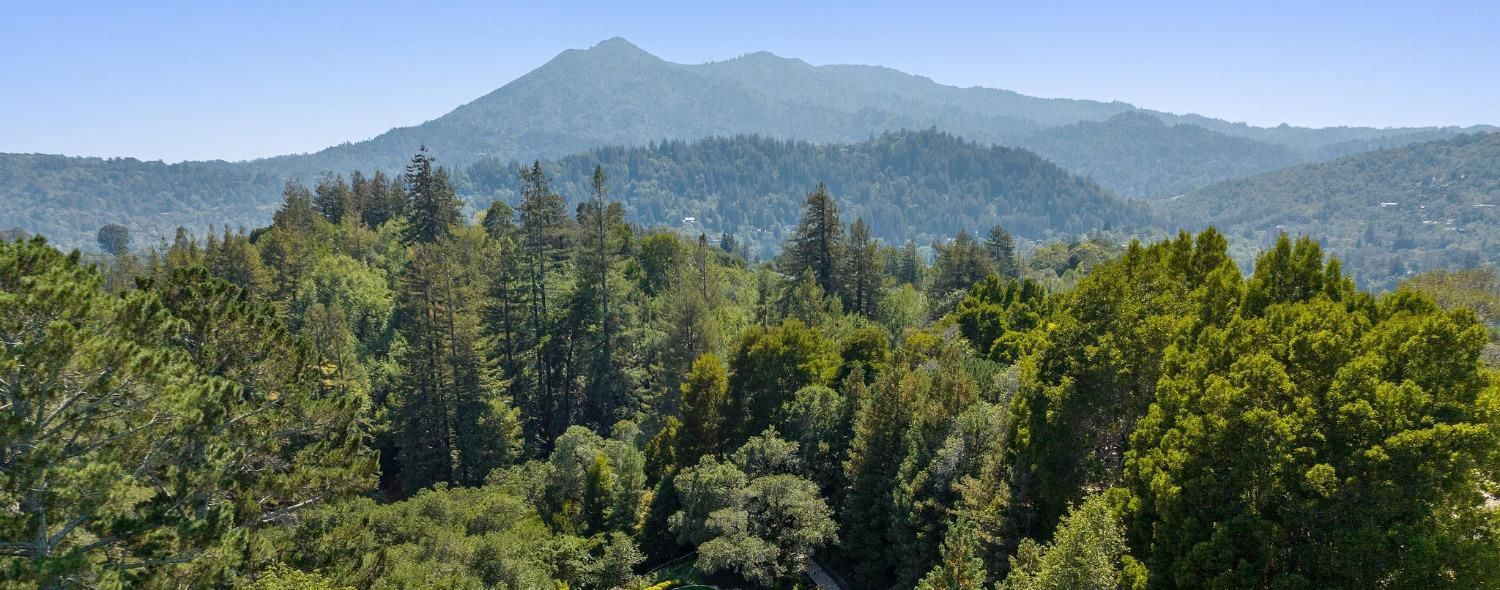
About Ross
In 1857 a Scotsman from San Francisco, James Ross, bought a large Mexican land grant named Rancho Punta de Quentin, which extended from what is now…
Explore Ross
