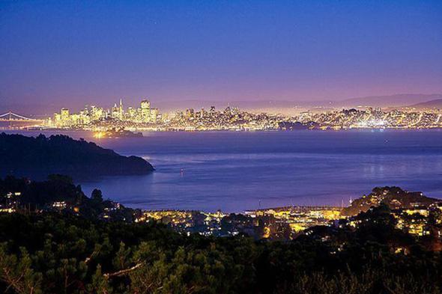
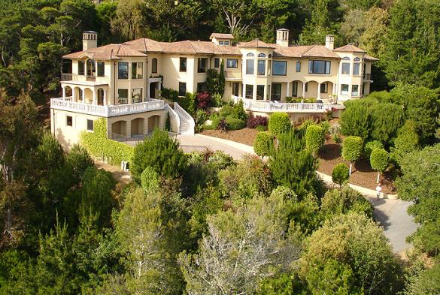

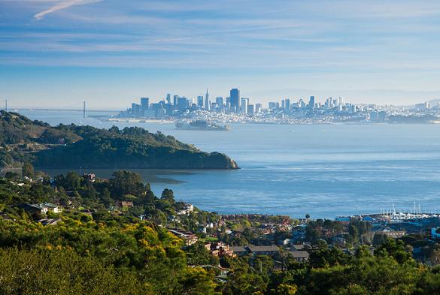
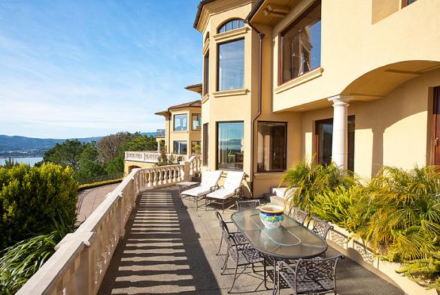
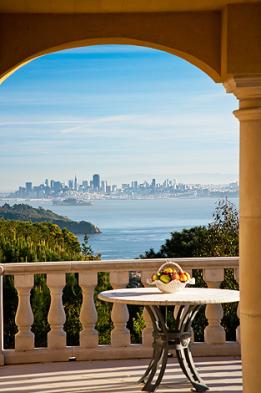
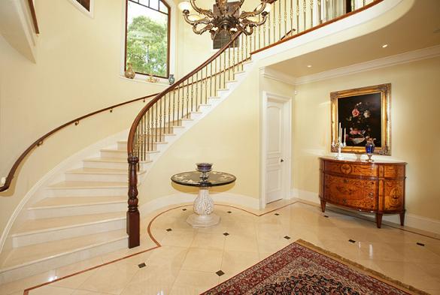
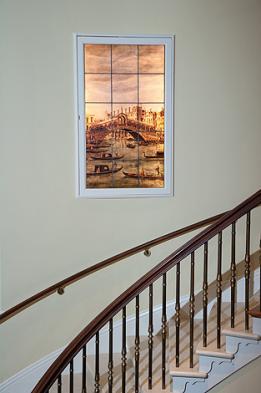
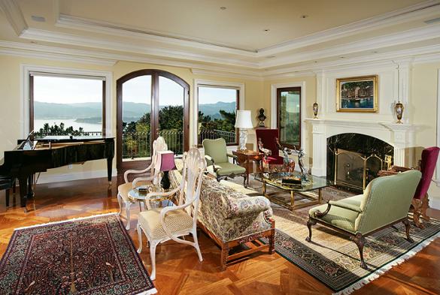
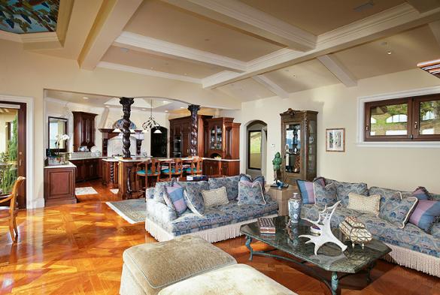
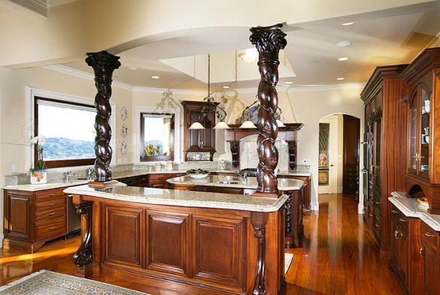
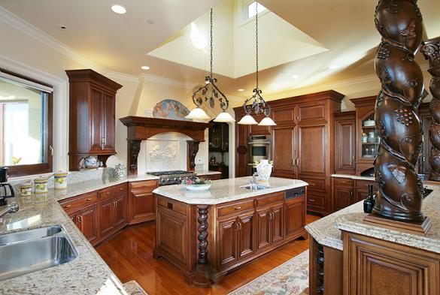
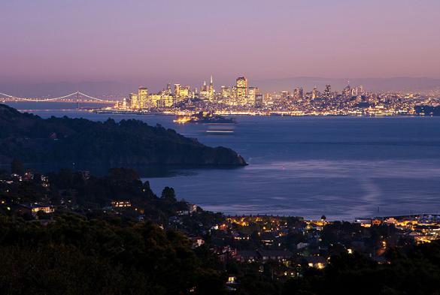
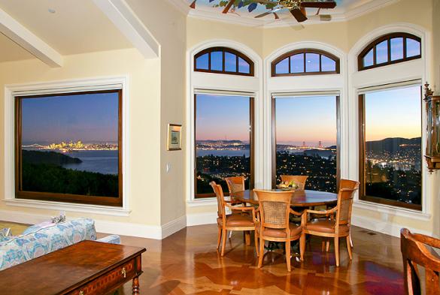
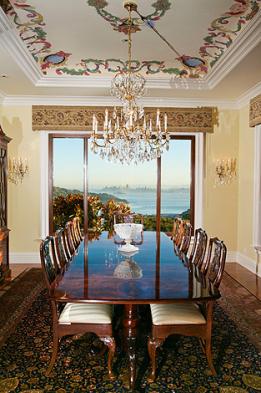
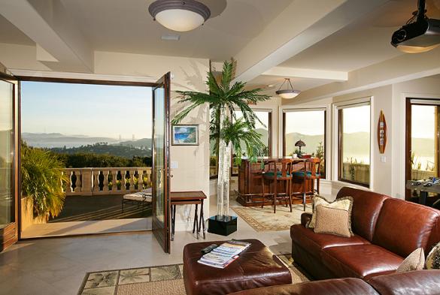
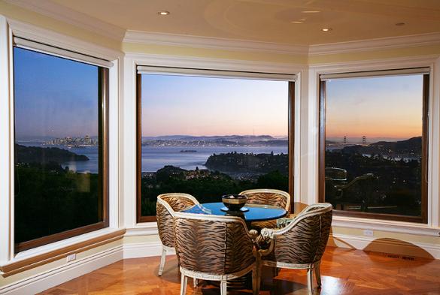
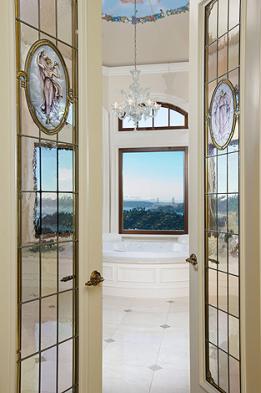
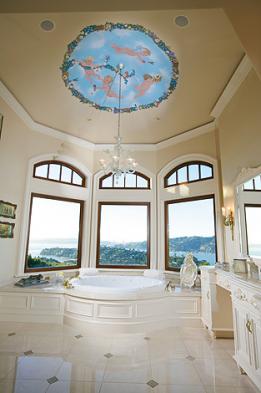
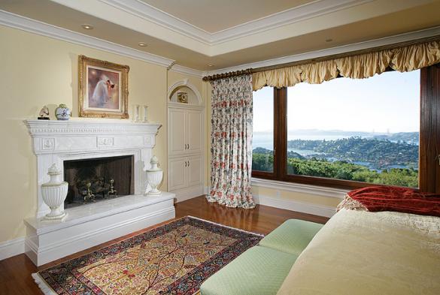
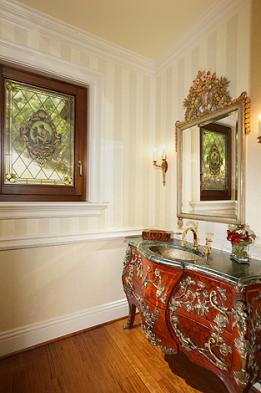
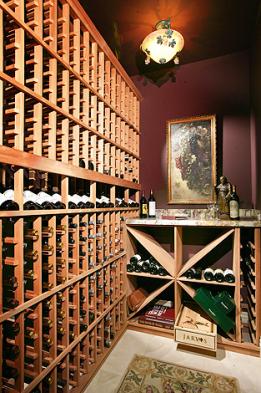
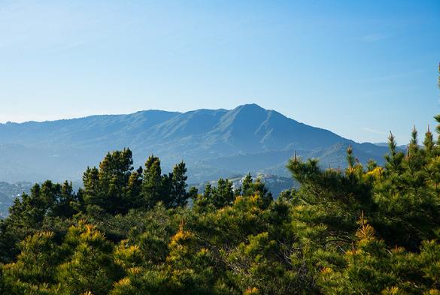
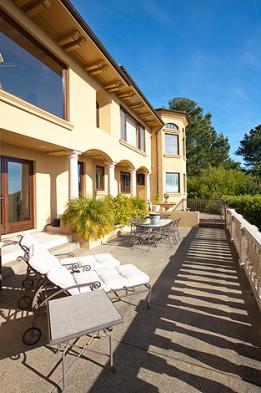
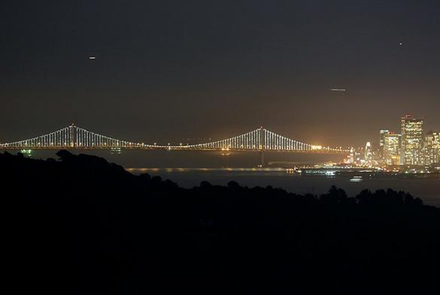
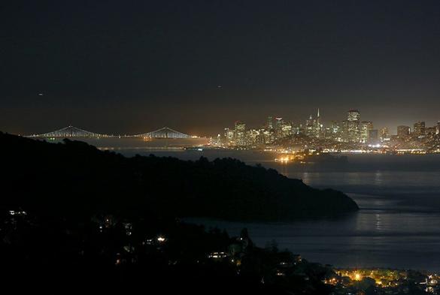
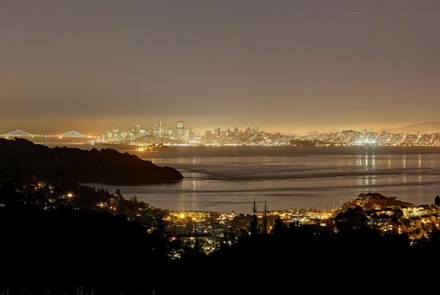
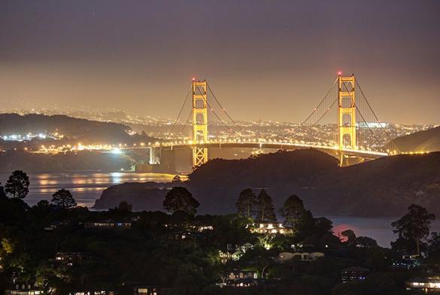
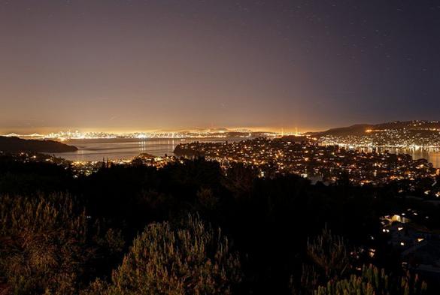
101 Mount Tiburon Road
Tiburon
$5,850,000
Perfectly sited on a very private +-1.2 acres, this outstanding Mediterranean-style Tiburon villa for sale boasts both grand scale and unparalleled levels of finishes throughout. Designed by the nationally renown architect Dennis O'Connor, the villa itself is an extraordinary work of art. Elaborate moldings, tromp L'oeil ceilings, classical columns, and Florentine and Venetian stained glass, are seamlessly blended to create one of the finest residences in Northern California.
The timeless application of neutral stone work, elegant marble, and custom tile work is evident throughout the +-7,600 square foot residence. Designed for entertaining and showcasing art, large, open spaces with great scale and light grace each and every room. World class views that extend from both towers of the Golden Gate Bridge to the Bay Bridge are enjoyed from nearly every room in the home. More intimate views of the Belvedere lagoon, Richardson Bay, the iconic Mt. Tamalpais, downtown San Francisco, and both Angel Island and Alcatraz Island, are incomparable. Perfectly quiet and very private, the residence is located in Tiburon's most prestigious neighborhood, surrounded by multi million dollar estates, offering the most discerning buyer everything one could want in a world class property.
Main Level
- Stunning, grand scale living room with African Movingui parquet floors, marble fireplace, and mahogany ionic columns offers glass doors that open to a stone balcony. Sweeping water views from Mt. Tam to the Golden Gate Bridge to the Bay Bridge are enjoyed from this spectacular formal living room.
- Designed for elaborate, grand scale formal dinner parties, the elegant formal dining room offers a curved, hand painted Italian scroll work ceiling with lighted soffit. Stunning Golden Gate Bridge and city views are enjoyed from the banquet sized dining room. There is a beautifully appointed Florentine stained glass door butler's pantry that is adjacent to this room.
- Beautifully appointed formal powder room features a custom Florentine stained glass window and Italian antique vanity.
- State of the art "chef's" kitchen offers a double island, cupola with playful tromp L'oeil ceiling, Crème Bruno granite counters, Sapele Pomele furniture grade cabinetry, high end, stainless appliances, bar/counter seating for three, and separate butler's pantry with built-in china hutch that has custom Florentine stained glass windows.
- Large breakfast nook or secondary eat in area that offers floor to ceiling windows in a rounded bay with tall, turreted tromp L'oeil grape arbor ceiling. Panoramic views from the Golden Gate Bridge to the Bay Bridge are enjoyed from the breakfast nook.
- Adjoining grand scale great room, with spectacular water, Golden Gate Bridge, and city views, offers an oversized masonry fireplace surrounded by a six foot Ribbon Sapele mantle with hand carved lions, extensive built-ins, and outstanding panoramic water views.
- Secondary powder room with pedestal sink is offered near the kitchen.
- Outstanding, panoramic views are enjoyed from the perfectly proportioned master suite. The suite includes dual walk in, custom built closets, an artisan designed fireplace with imported porcelain tile, and large sitting area. Stunning views of Alcatraz, San Francisco and the Golden Gate Bridge can be viewed from the bed.
- Uniquely designed dual master bathroom offers unparalleled elegance. The "hers" bathroom includes imported Venetian stained glass doors, Whirlpool tub for two, a hand painted ceiling mural, large stall shower, heated tile floor, and door that opens to a balcony that adjoins both baths. Sweeping water and city views are enjoyed throughout. The "his" bath offers stunning mahogany cabinetry, a large stall shower for two with steam sauna, and heated floor.
Lower Level
- Grand scale formal foyer with Crèma Marfil marble floors with bronze accent tiles, and gracious curved slab marble staircase with hand carved newel posts and custom bronze balusters leads to the main level.
- Beautifully appointed junior master suite offers sweeping views of San Francisco, the Bay, and Golden Gate Bridge. Double doors open to a private loggia and large balustrade veranda, ideal for al fresco dining. The en suite bathroom offers a vintage soaking tub, heated Crèma Marfil floor, and custom burled maple vanity with marble counter.
- Beautifully appointed library with full sun offers spectacular views. Additionally, there is an en suite limestone bath with heated floors and limestone shower. This could serve as a 5th bedroom.
- Third bedroom suite offers lovely views with an en suite bath with heated limestone floor, separate tub, and limestone shower.
- Fourth bedroom suite offers stunning views, and en suite heated limestone floor and limestone shower.
- Grand scale media/game room offers a large masonry fireplace, Sony high definition projection television and Stewart Firehawk retractable screen, heated limestone floors, and double doors that open to the loggia and balustraded veranda. This incredible media room offers optimal indoor/outdoor living
- Large laundry room is conveniently located next to the media/game room and can be accessed by the rear/secondary staircase.
- +- 600 bottle wine cellar, naturally cooled, offers built in tasting bar and beautifully etched glass door.
- +- 1,000 square foot garage that can hold up to 5 cars, has direct interior access.
Additional Features
- Security system
- Integrated color stucco
- Copper half round gutters with European scuppers
- Adjacent Water District land offers private forest
- Three zone heating and air conditioning
- Two central vacuum systems
- Principal rooms offer stereo surround sound and scene lighting
- Italian mahogany windows and doors with European "tilt turn" feature for ease and security
- Custom Venetian stained glass windows and doors
- Michael Yandle designed plans for in ground spa and pool available upon request. Property is plumbed for a spa
- Ample on and off street parking
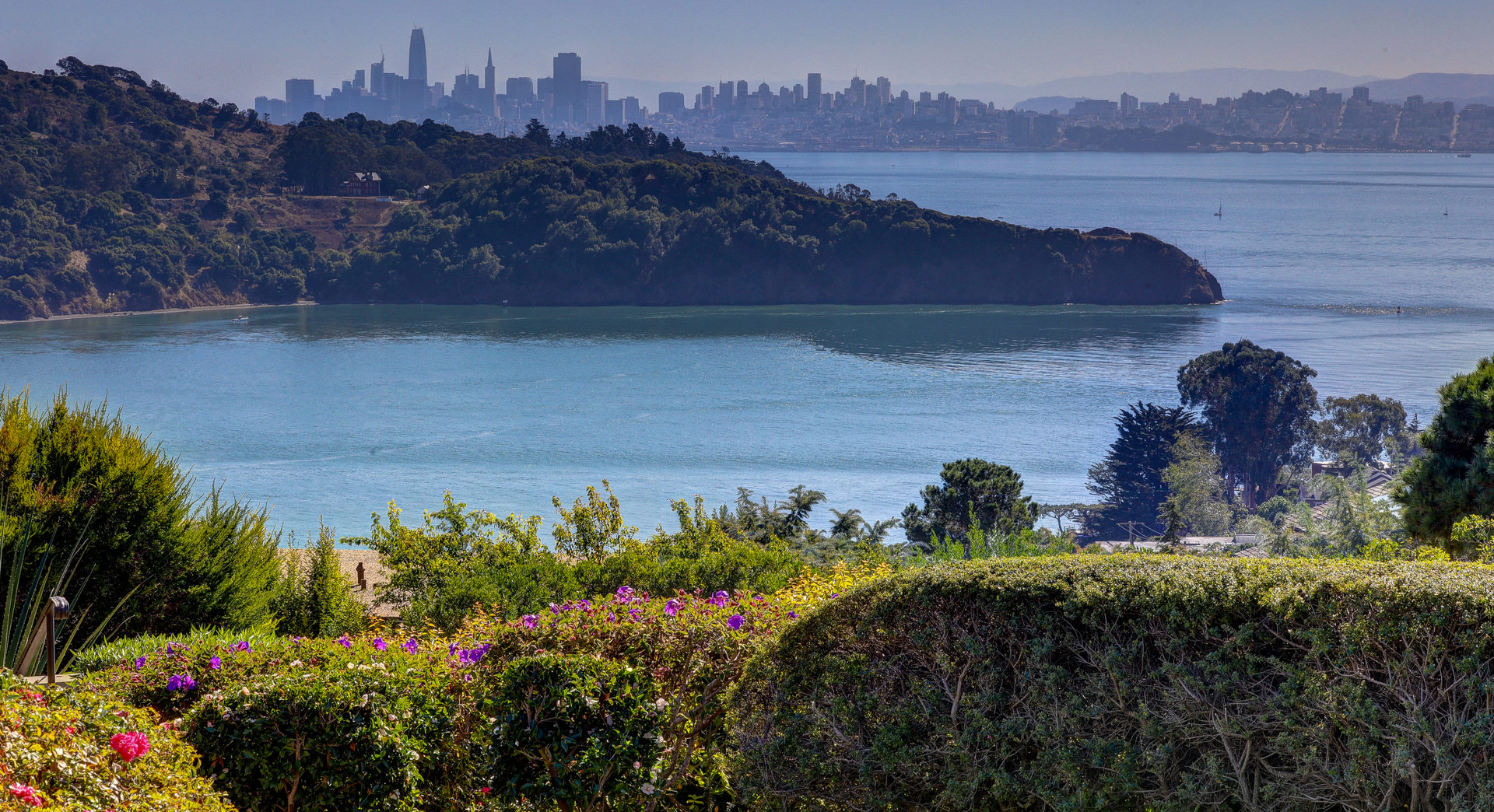
About Tiburon
What is now the Tiburon peninsula was, in the beginning, home to at least fifty Indian villages. Shell mounds, petroglyphs on the rock face of Ring…
Explore Tiburon





























