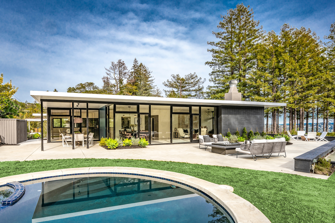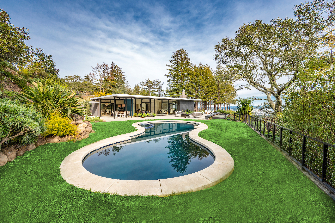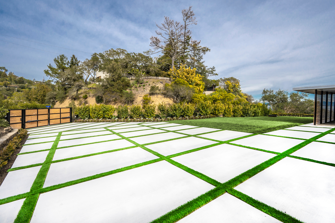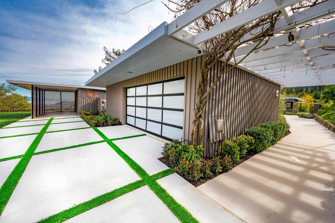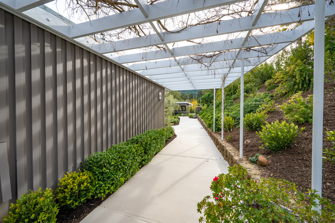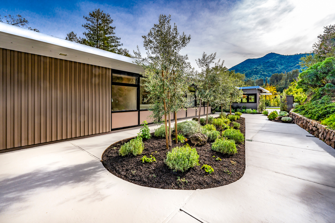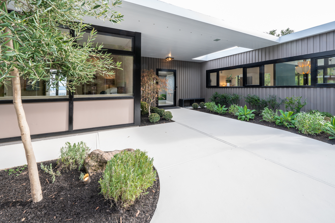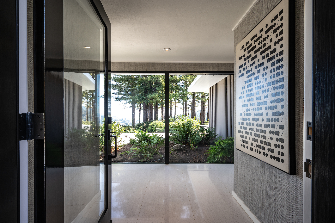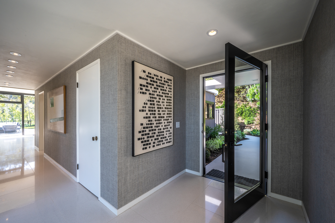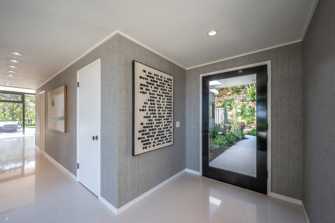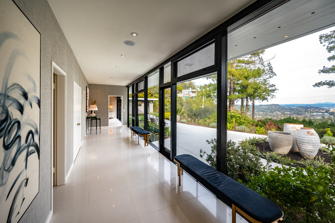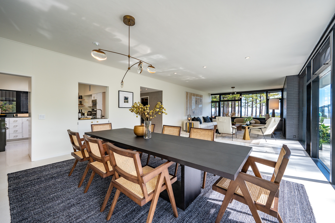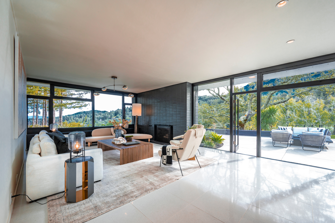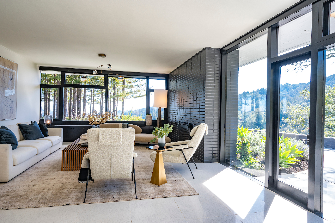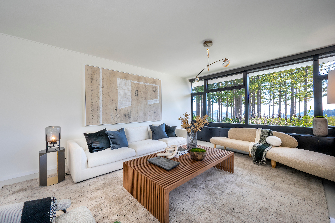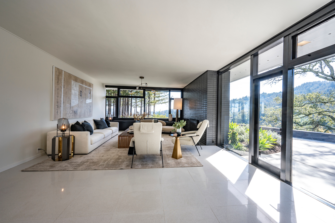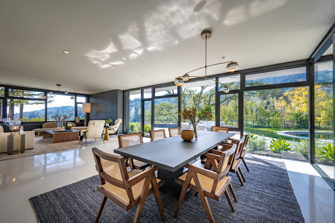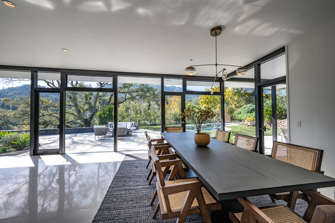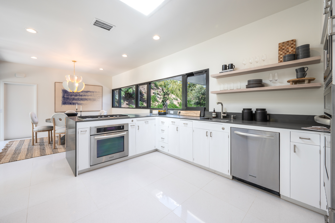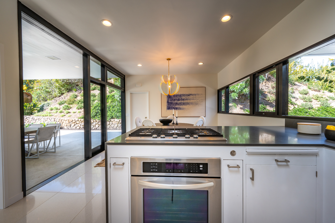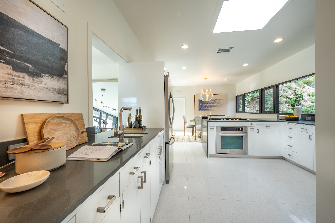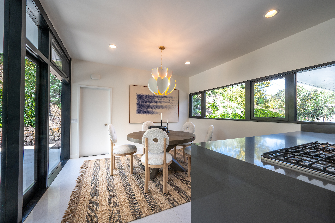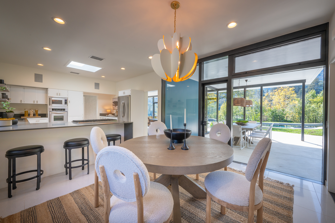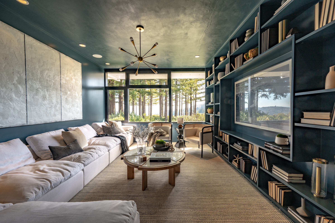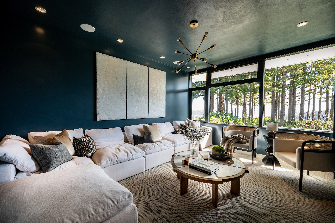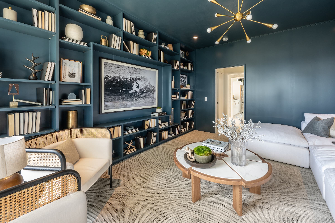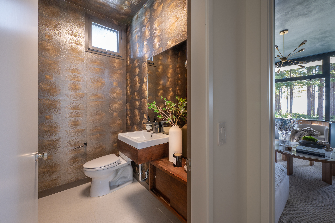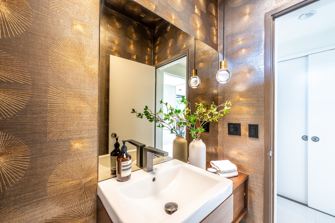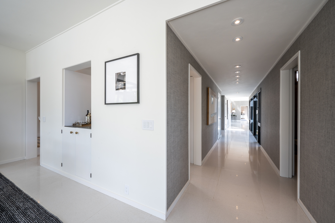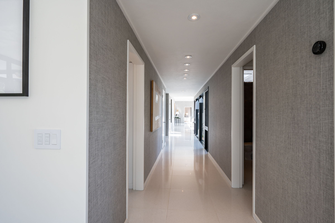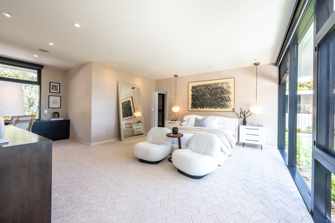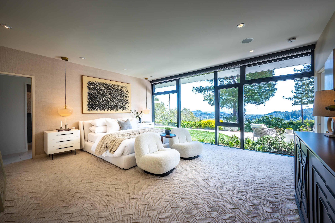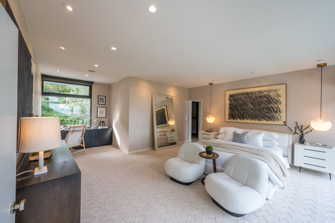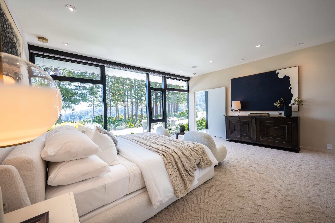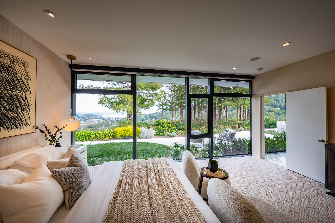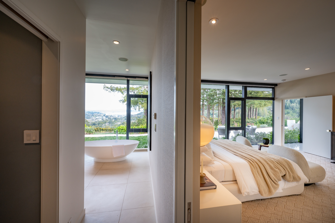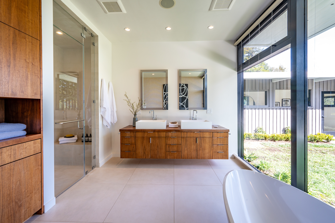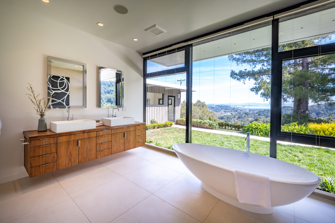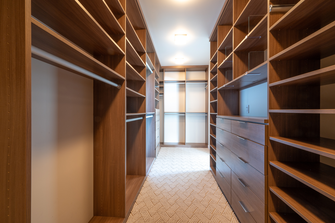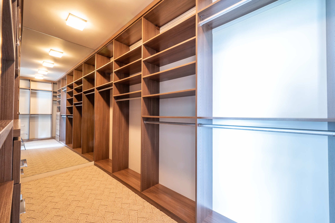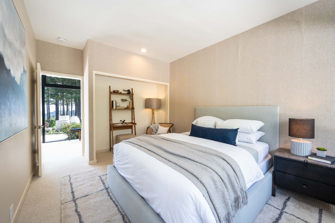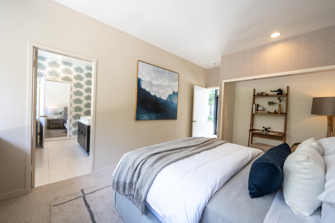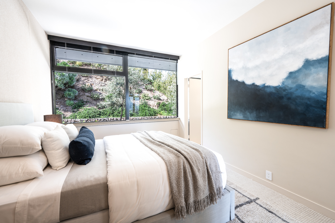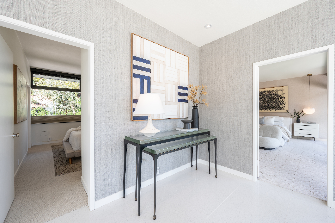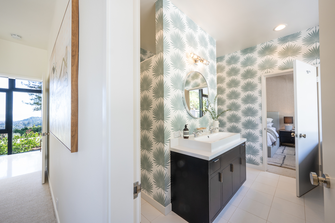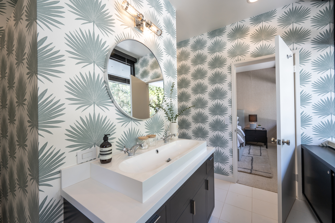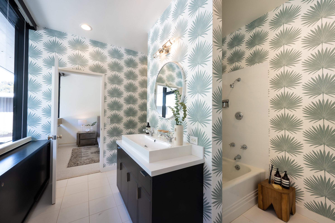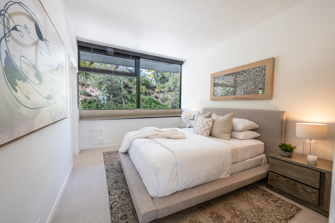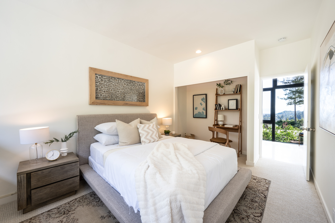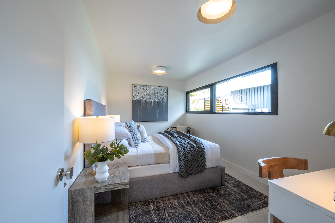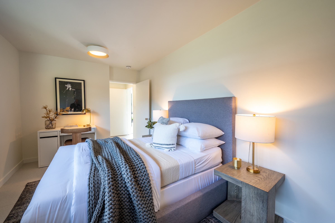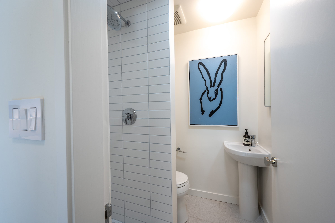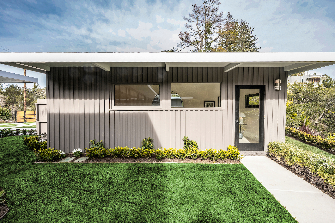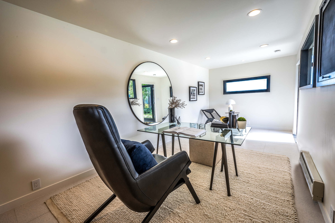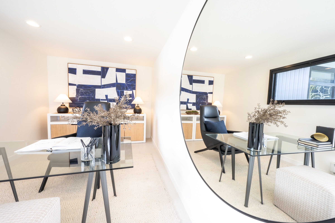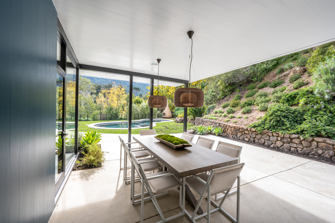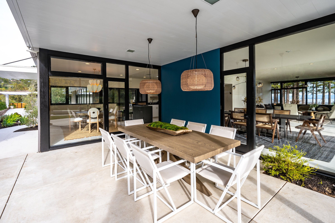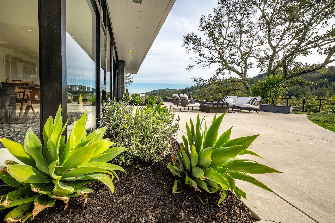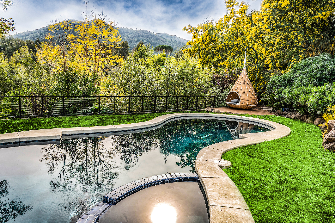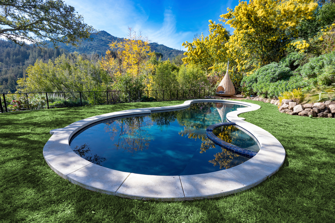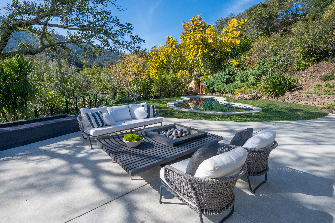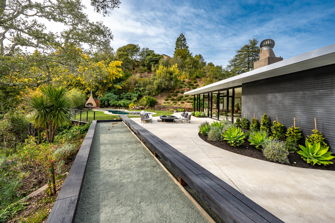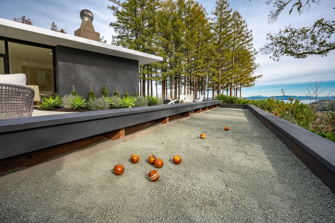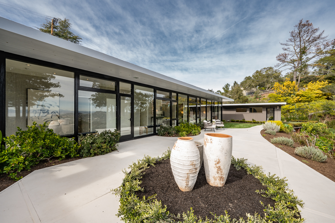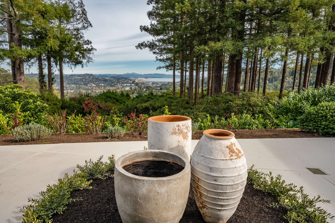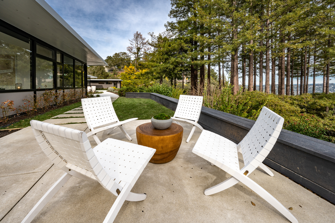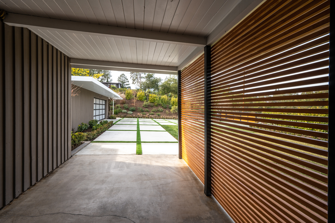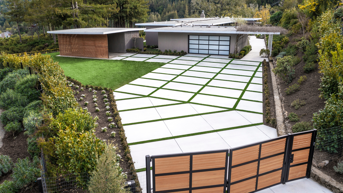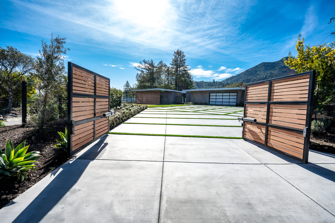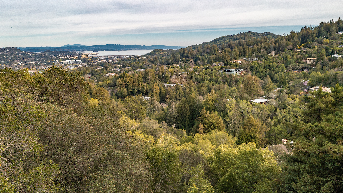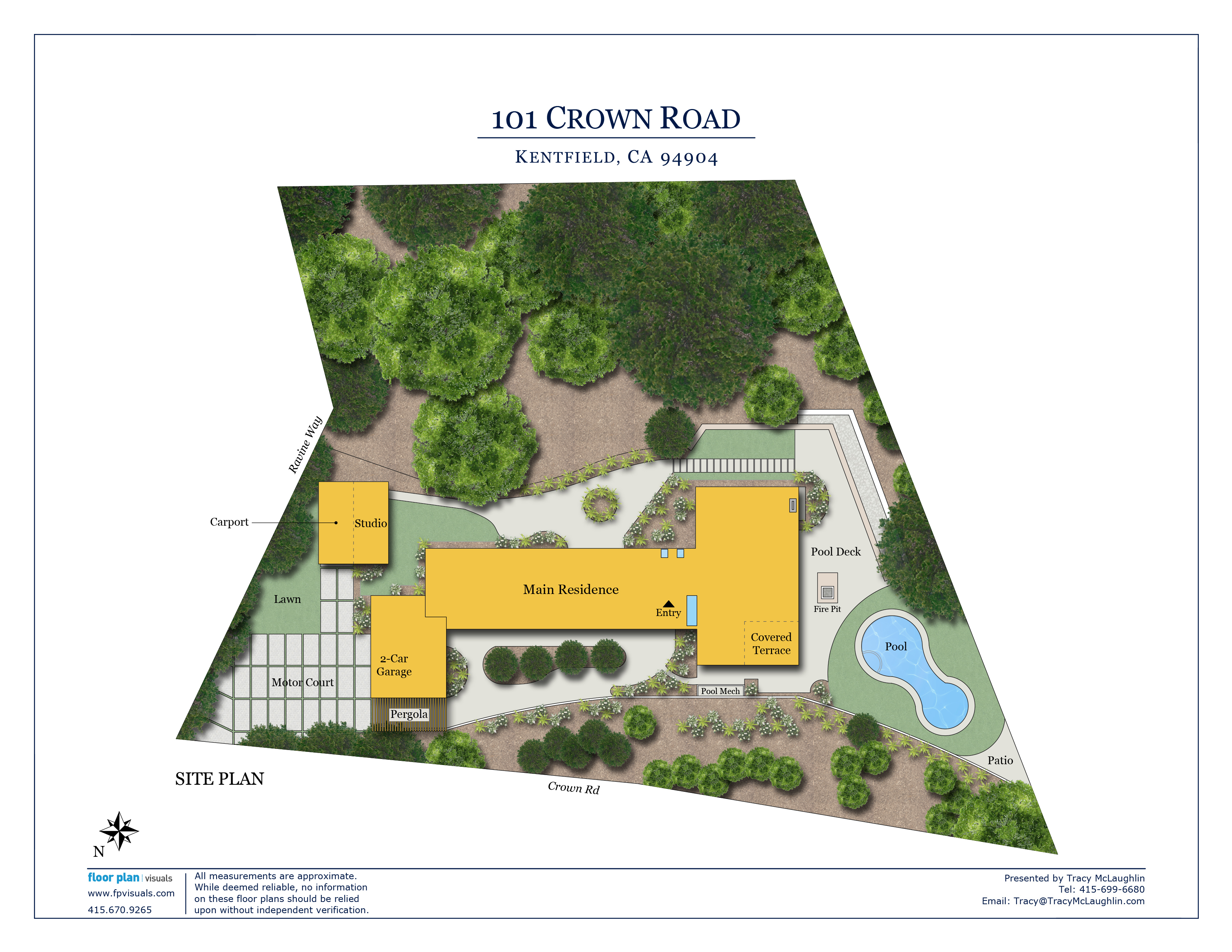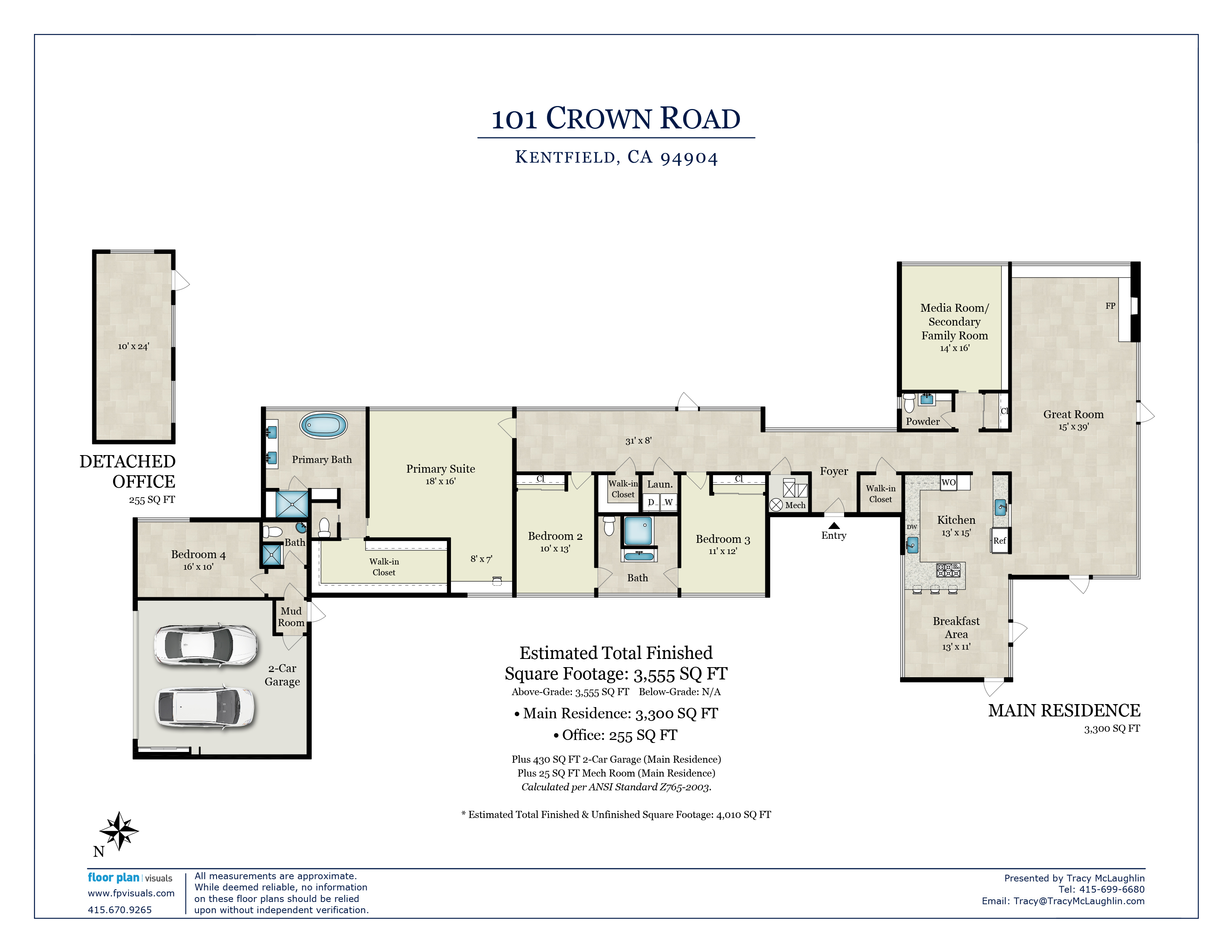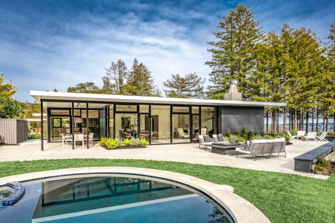
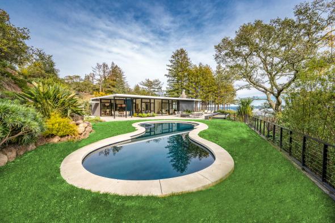
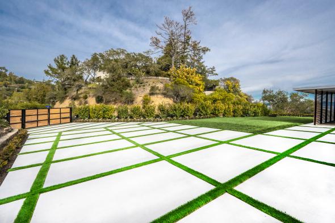
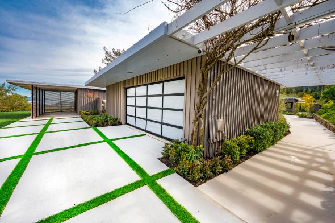
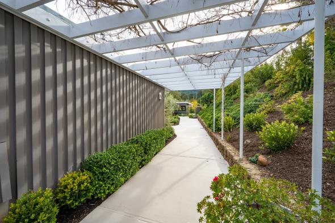
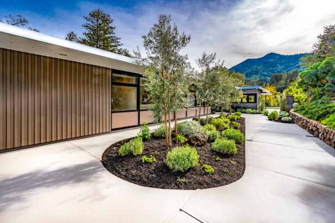
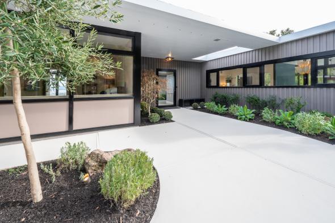
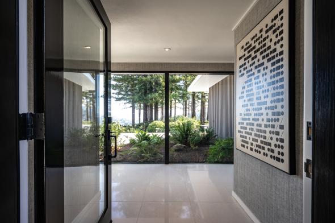
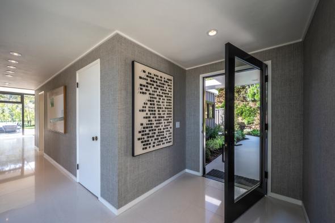
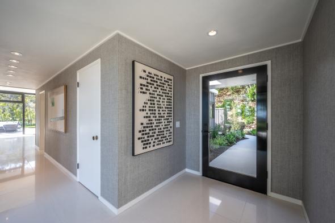
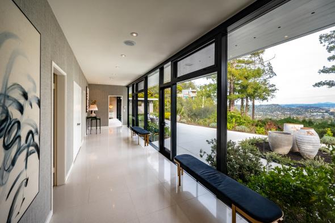
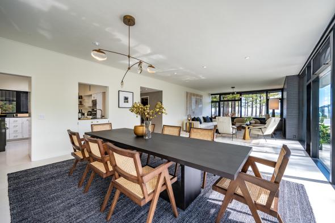
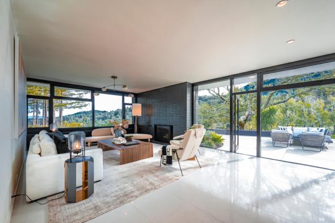
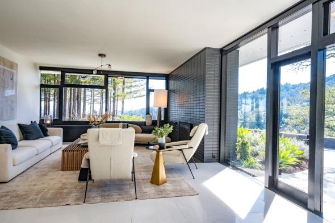
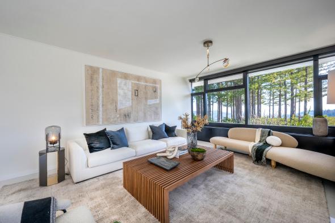
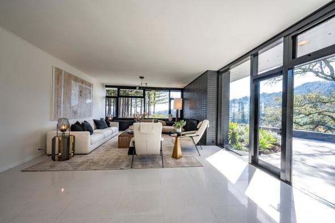
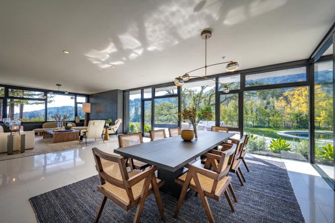
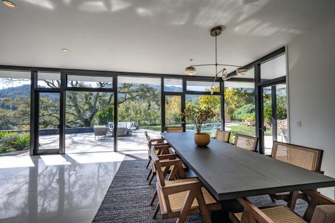
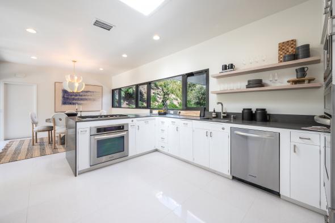
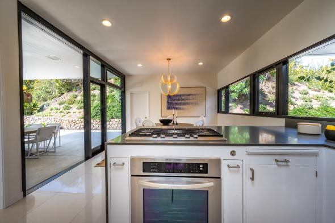
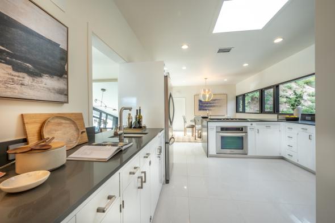
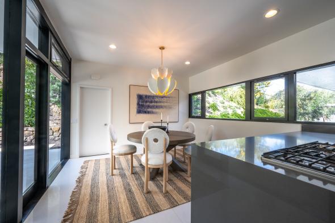
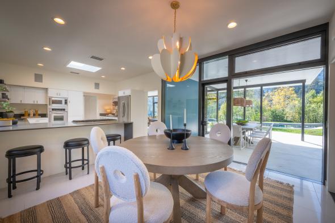
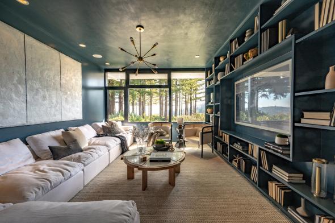
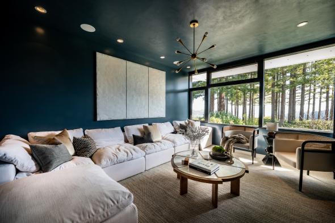
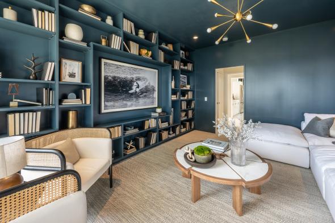
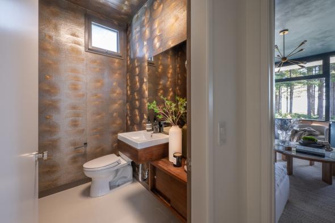
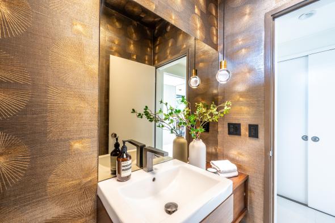

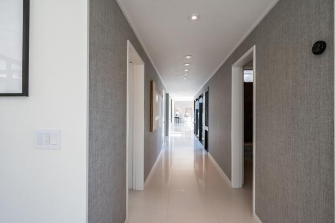
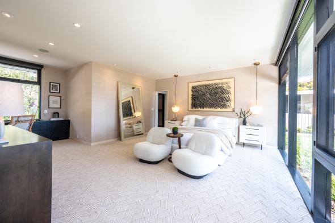
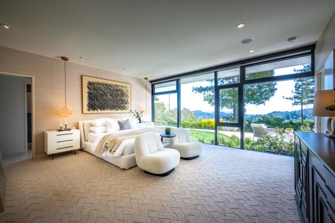
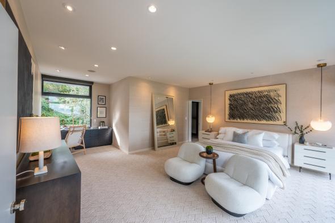
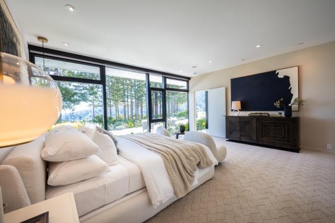
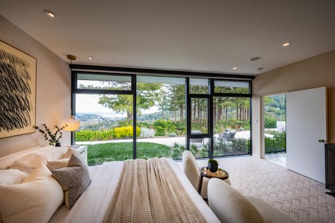
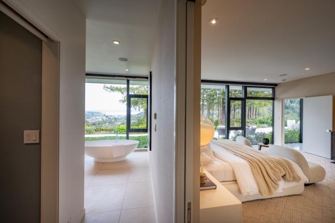
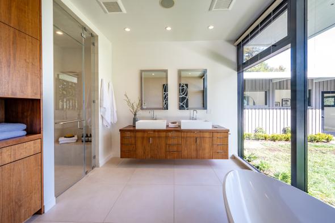
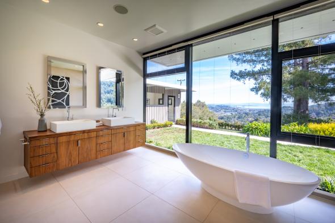
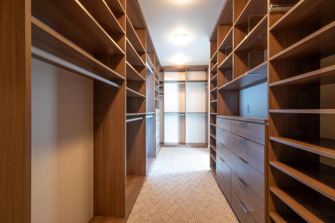
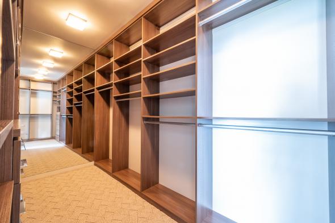
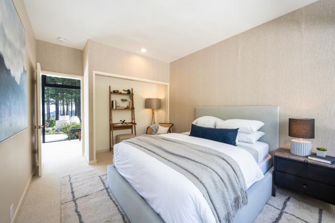
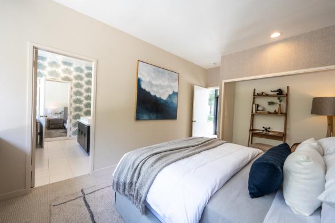
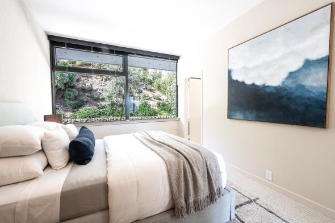
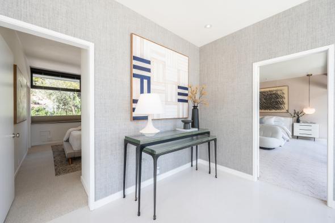
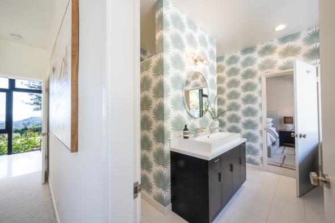
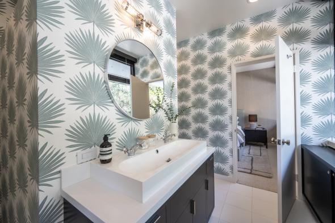
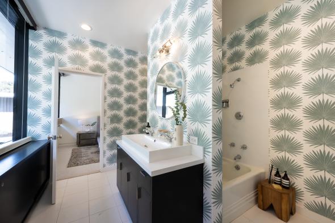

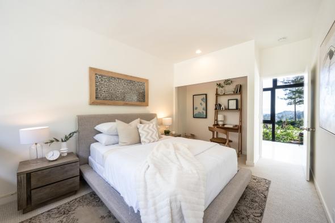
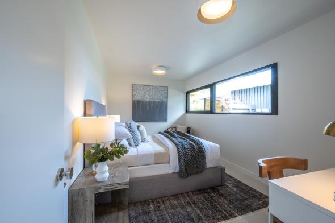
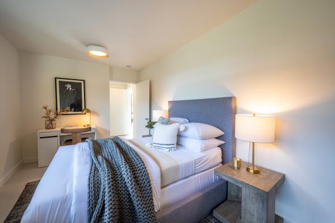
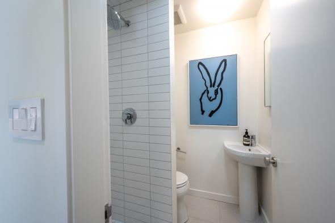
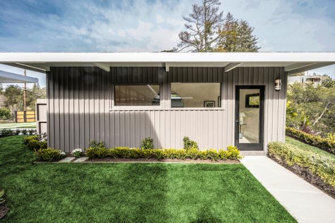
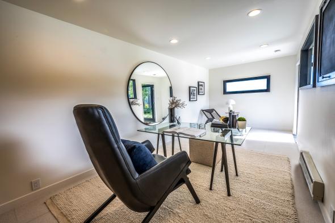
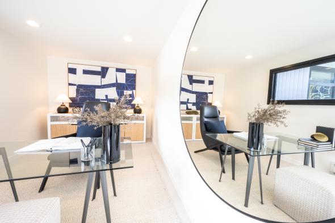
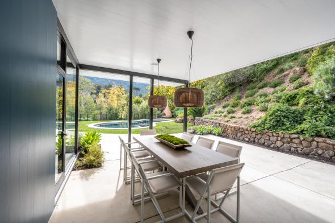
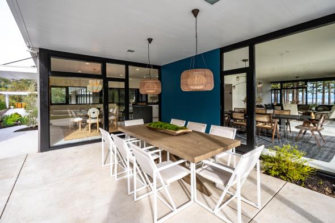
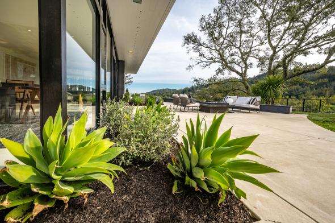
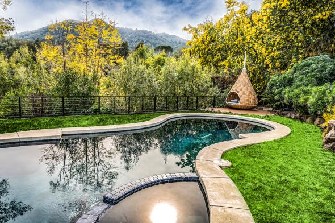
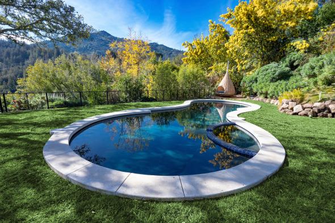
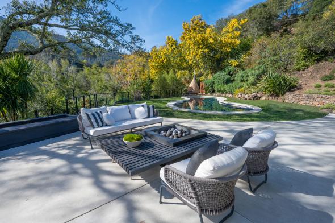
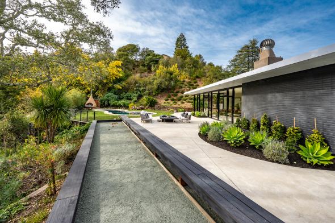
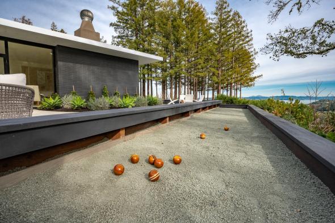
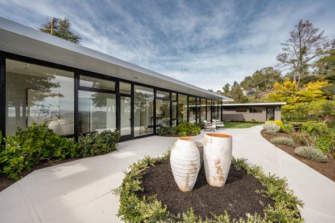
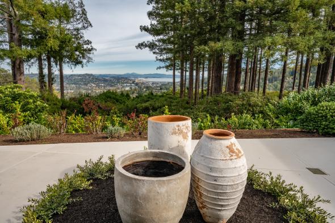
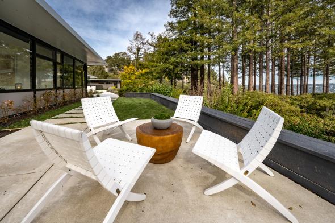
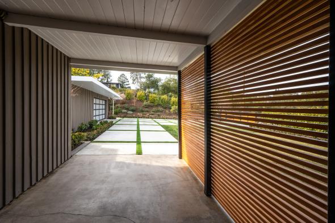
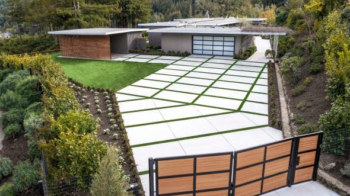
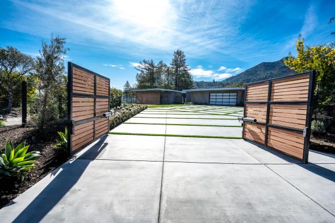
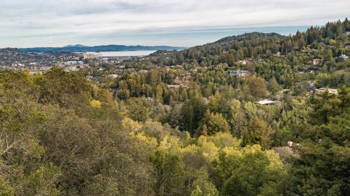
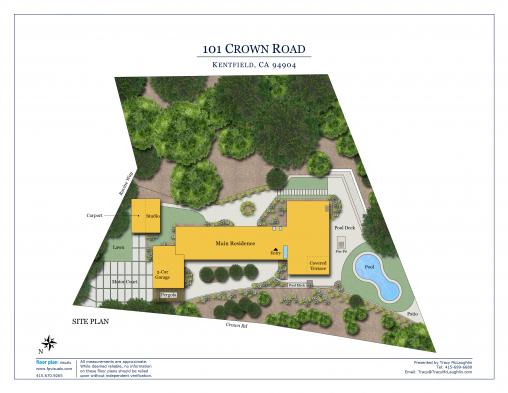
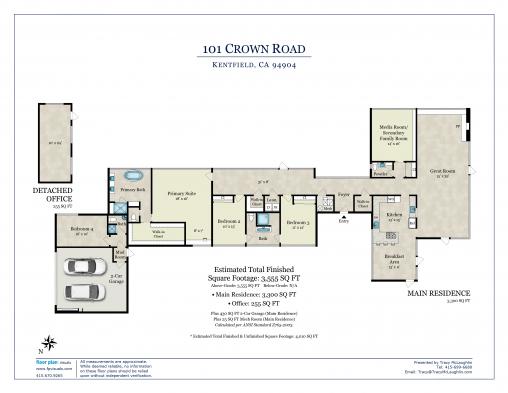
101 Crown Road
Kentfield
$7,000,000
One of Kent Woodland’s legacy mid-century homes is available for the most discriminating buyer/s. Recently published in Dwell Magazine, the bespoke 4 bedroom, 3.5 bathroom mid-century residence was designed by nationally recognized mid-century legacy architect John Funk (1908-1993). Funk’s design legacy includes founding the Bay Area Region Style of Architecture; noted for blending local materials with a sensibility to the landscape. Funk’s design for 101 Crown Road started with the site selection of one of the Woodland’s premier lots which allowed him the leverage for design of an unrivaled one level home.
Soaring scale, tall walls of glass, clean lines, organic finishes, and grand scale public spaces define the +-3,555 square foot wood and glass residence. All rooms are designed to overlook or open directly to the mostly level site. The ideal and flexible floor plan offers a grand scale great room that opens directly to the level lawn, pool, and exterior living and entertaining spaces. In addition to the primary great room, there is also a secondary family/media room plus detached office. Year-round resort living is enjoyed on the +- one acre property that includes beautiful succulents, mature Olive trees, verdant level lawns, a bocce court, fire pit, outdoor shower, and ample outdoor entertaining and play spaces. The residence is ideal for hosting large events and smaller gatherings. The grand scale art hallway is an incredible opportunity for collectors. Gated, private, and very quiet, the residence is perfectly site placed to take advantage of all day sun. Spectacular views extend from Mt. Tam to the Bay and East Bay Hills. 101 Crown Road is two blocks from Mt. Tam’s famed hiking and mountain biking trail network. Located in Kentfield’s highly ranked K-8th grade elementary school district.
Main Level Public Spaces
- Formal foyer opens to a glass wall with spectacular bay views
- Grand scale great room offers soaring ceilings, brick surround wood burning fireplace, Terrazzo tile floors, and tall walls of glass that bring the outside in
- Designed for hosting larger dinner parties, the stylish dining area opens directly to the pool and exterior living spaces
- Large all white kitchen includes a large skylight, stainless appliances, two sinks, prep area, Quartz counters, designer lighting, and bar counter seating for up to four people
- Adjacent kitchen eat-in space opens to the outdoor dining area; ideal for hosting indoor/outdoor events
- Bespoke powder room includes designer lighting, custom vanity, and designer wall coverings
- Secondary family room/media room includes extensive built-ins, ample storage, and stunning bay views
Main Level Private Spaces
- Elegant, hotel like primary suite includes a built-in desk for working at home, high ceilings, custom pendant lighting, large sitting area, custom wall coverings, and state of the art walk-in closet
- Beautifully renovated primary bathroom offers a large walk-in steam shower with bench, double vanity with custom fixtures and lighting, designer wall coverings, private toilet closet, stand-alone tub, and sweeping water/bay views
- Second bedroom offers high ceilings, custom window treatments, and designer carpet
- Beautifully appointed large “Jack and Jill” bathroom includes a shower over the tub, large vanity with ample storage, designer fixtures, and magazine worthy custom wallpaper
- Third bedroom includes custom wall coverings, custom window treatments, and designer carpeting
- Fourth bedroom, which is en-suite, includes an updated full bathroom with subway tile shower and pedestal sink. This bedroom has a separate entrance making it ideal for maturing families, an au-pair, or in-law.
The Detached Office (+-240 square feet)
- This +-240 square foot detached office could also be an ideal gym or yoga studio. This detached space offers high ceilings and sweeping Bay view.
Additional Features
- Huge parking court offers off street parking for up to +-11 cars
- Ample on street parking for guests or hosting large events
- Two car attached garage with epoxy floor, high ceilings, and ample storage
- One car covered carport
- In-ground pool with gas heat
- Outside shower
- Laundry room conveniently located in main hallway adjacent to bedrooms
- Ample storage throughout
- Built-in speakers
- Large skylight in kitchen
- Radiant heat in the main residence: Electric heat in the 4th bedroom and detached office. (Bid in the disclosure packet to add A/C if desired by new owner)
- Fully fenced
- 101 Crown Road is in the Kent Woodlands Property Homeowner’s Association (www.KWPOA.com) Annual dues are $325. Special assessments for Kent Woodlands includes Monday-Friday security provided at the entrance to Kent Woodlands (Sheriff’s patrol) and safety checks available when travelling ***Buyer to verify special assessments and dues.
4
Bedrooms
4
Baths
3,648
Sq Ft
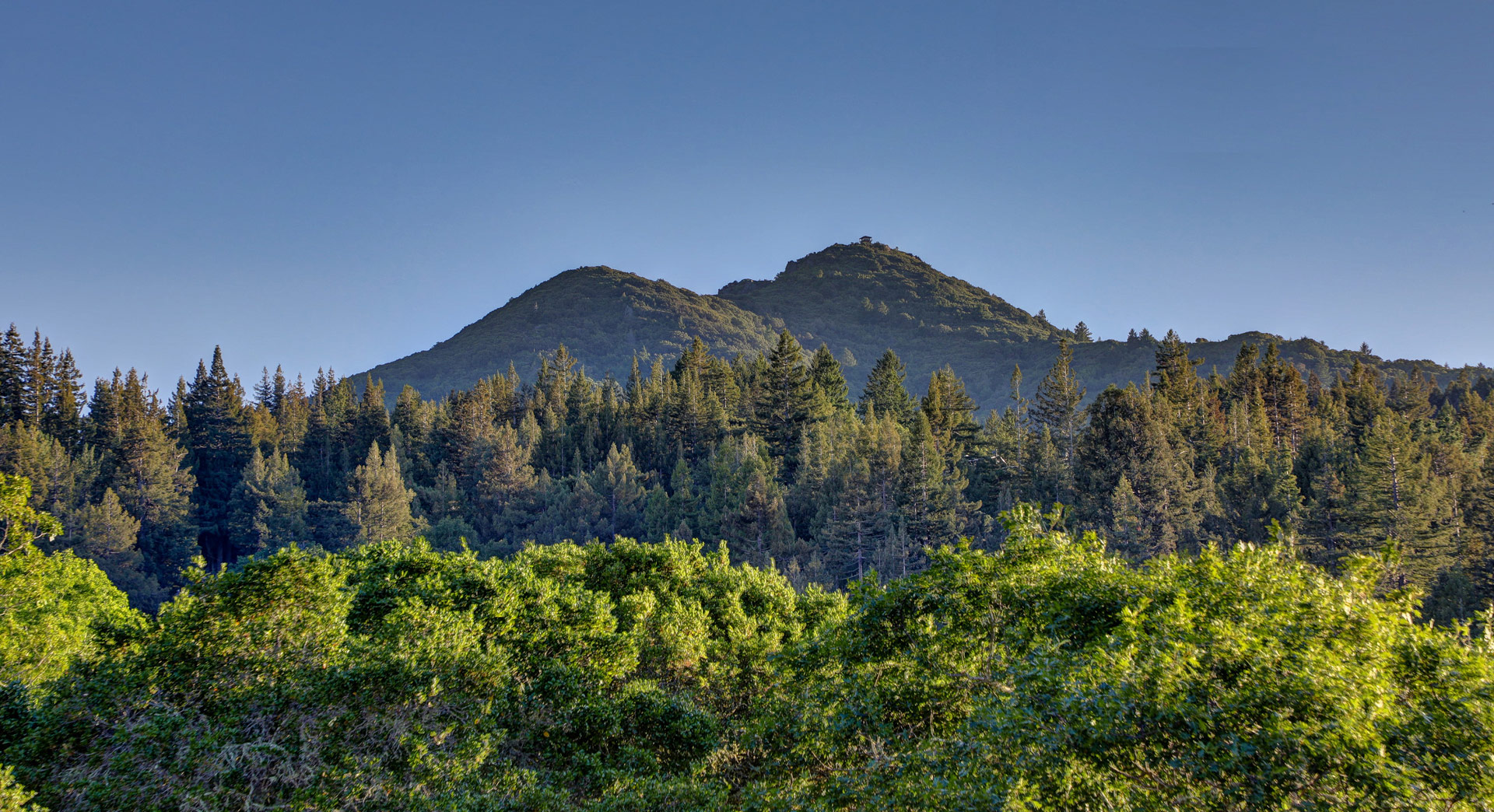
About Kentfield
Because the town of Kentfield is unincorporated, it is governed by the Marin County Board of Supervisors, who are known to pay close attention to the…
Explore Kentfield
