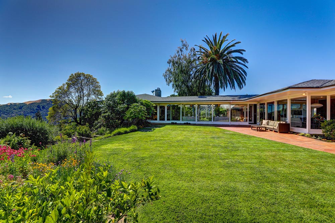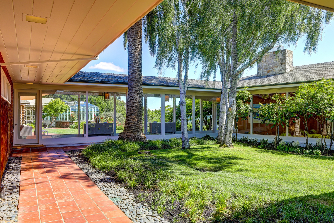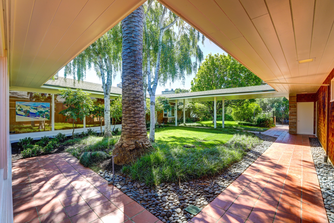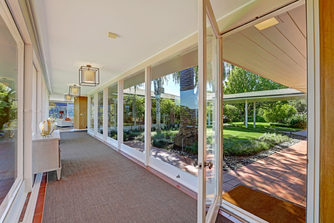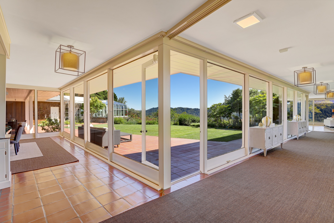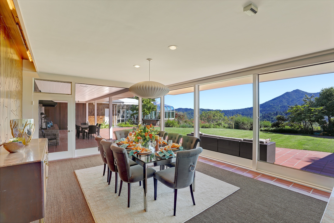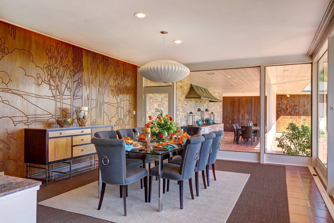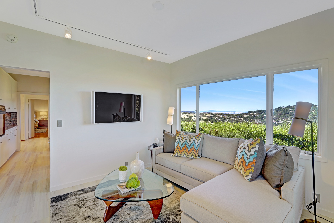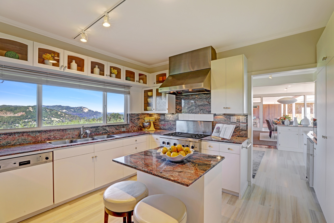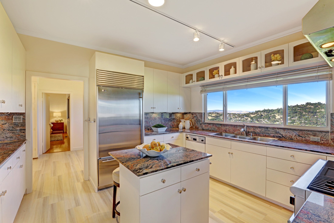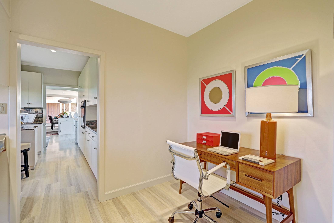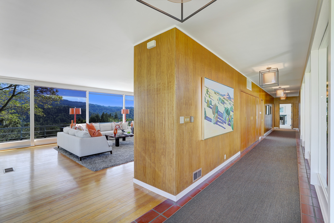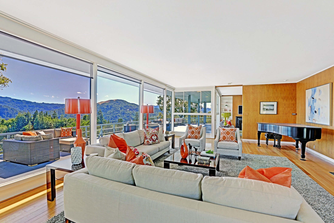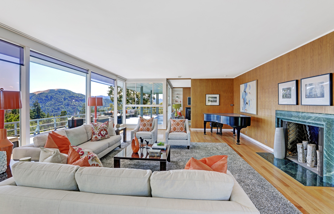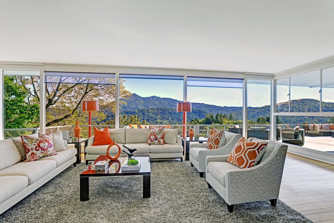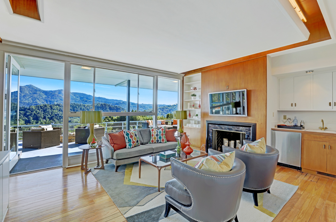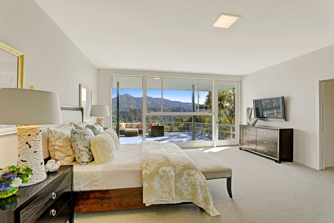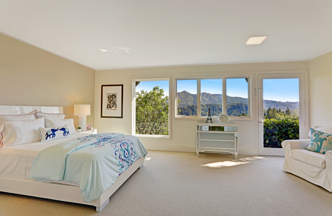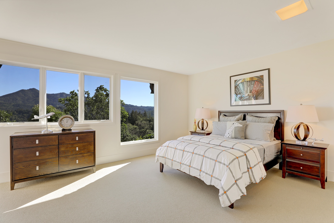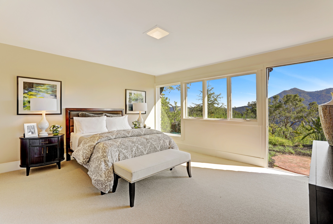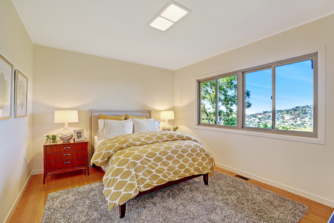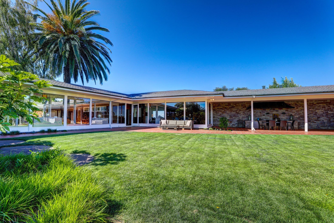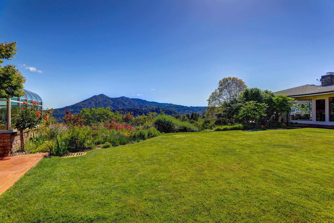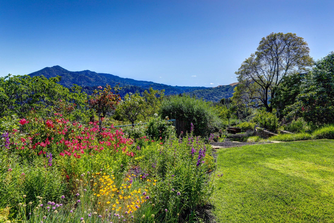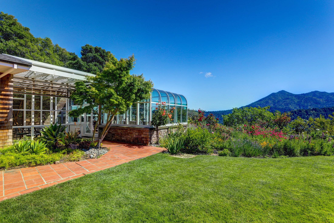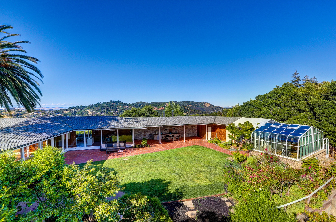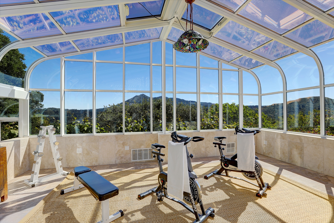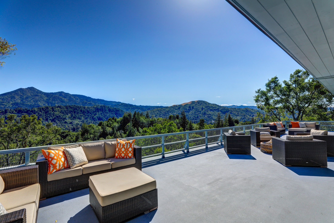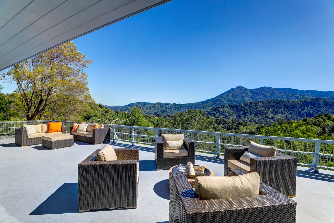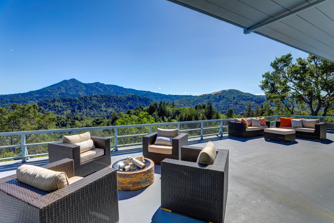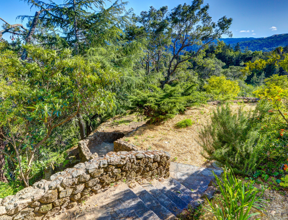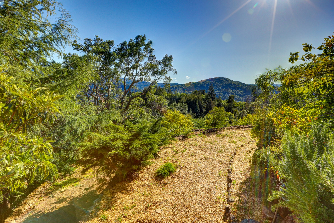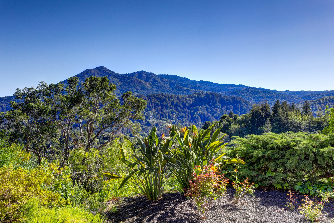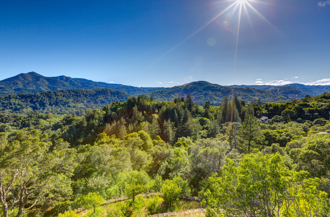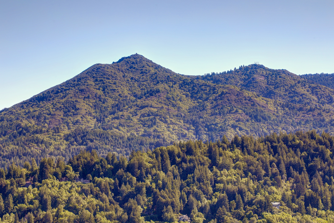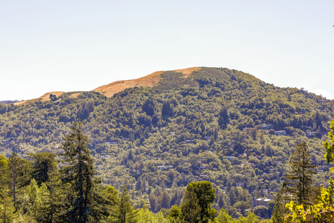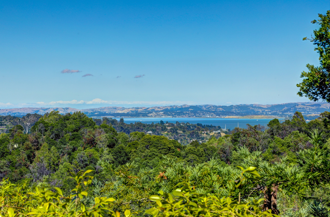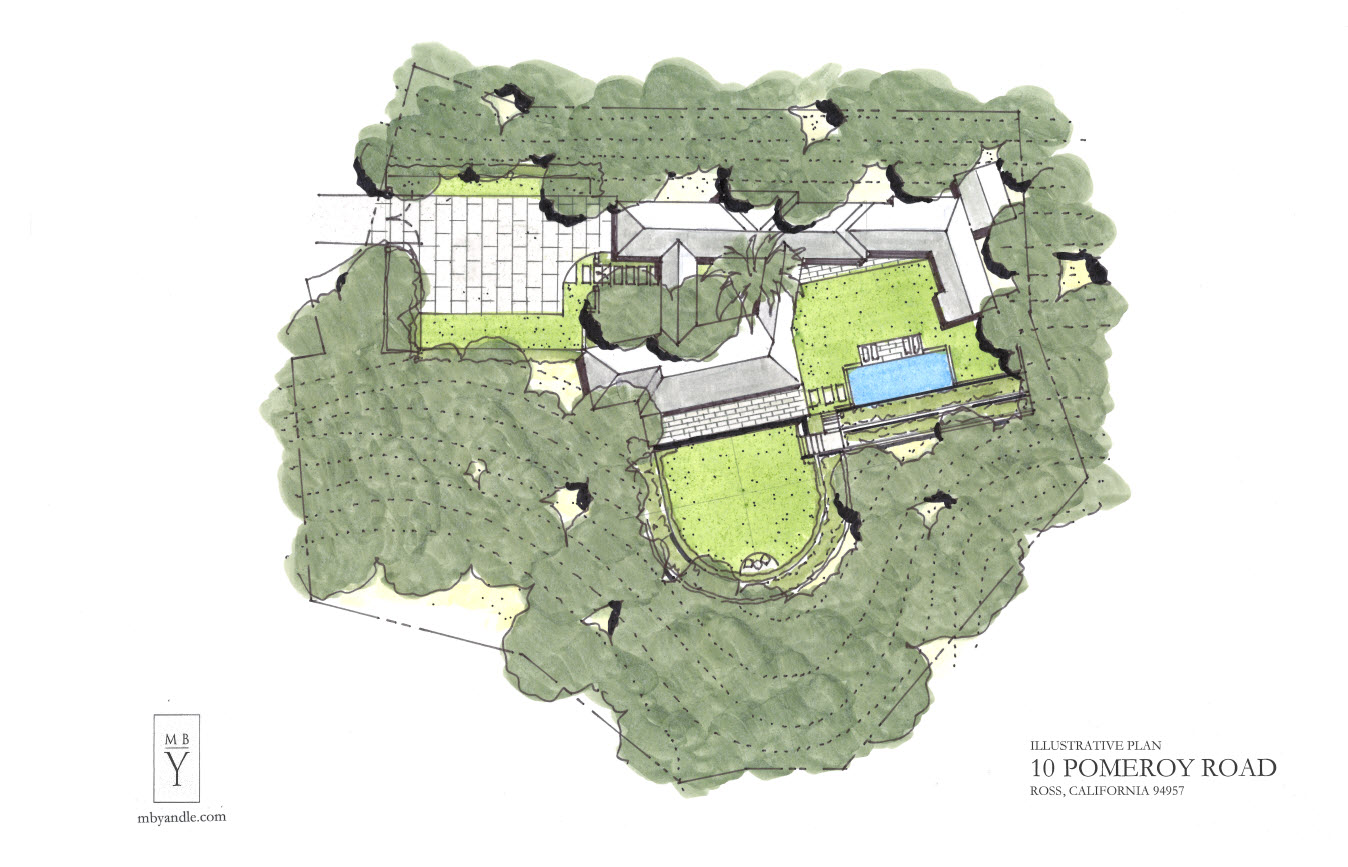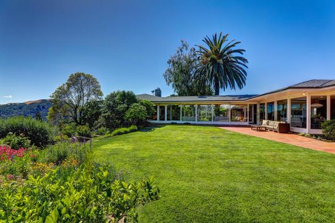
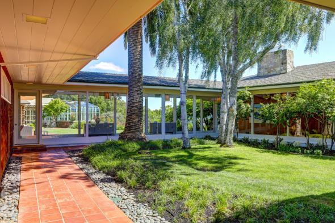
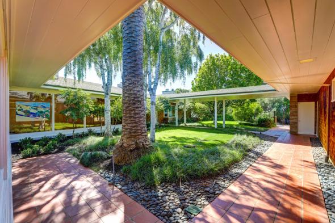
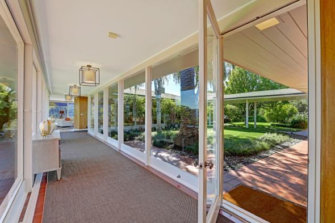
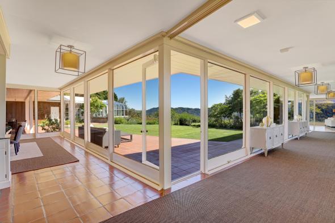
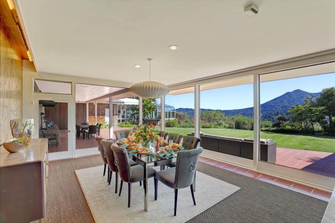
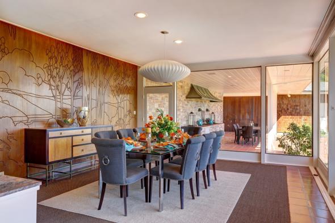
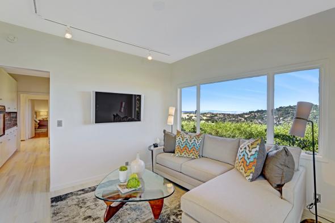
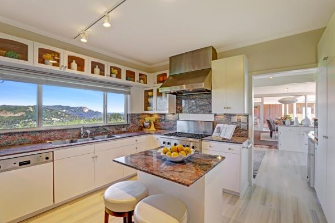
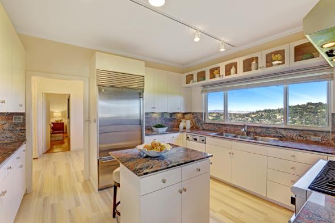
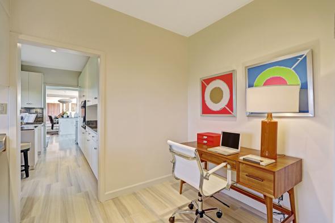
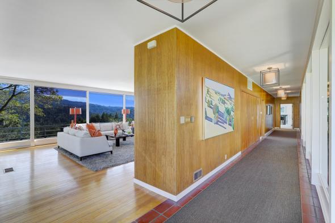
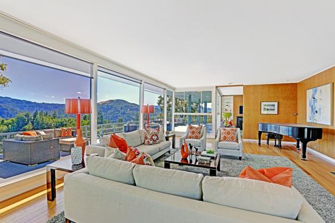
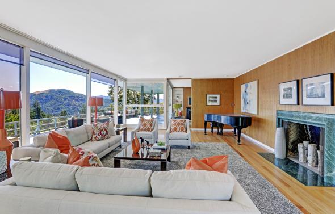
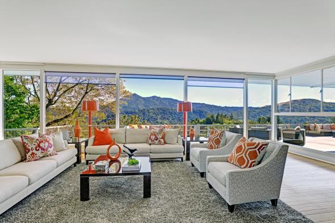
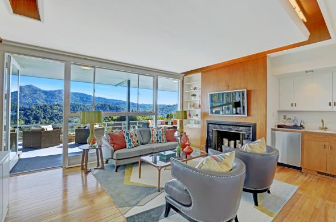
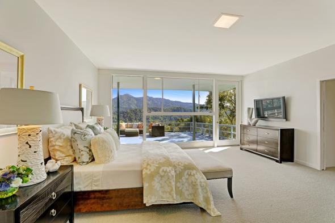
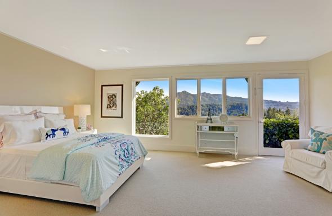
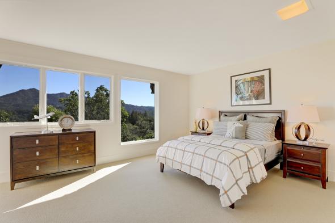
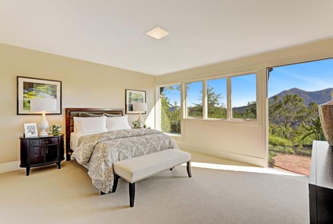
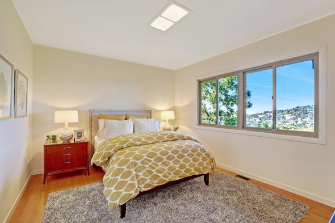
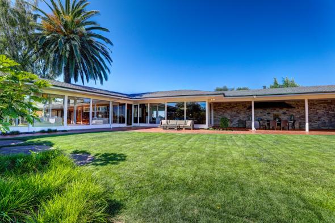
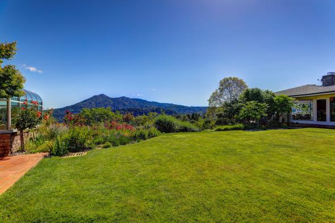
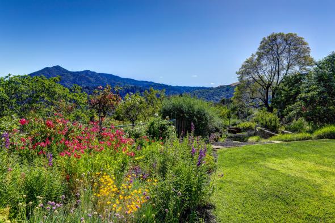
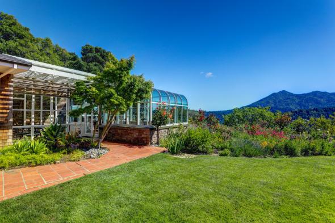
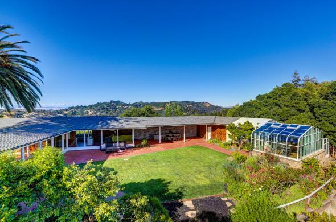
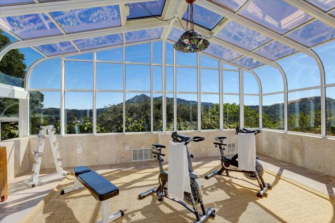
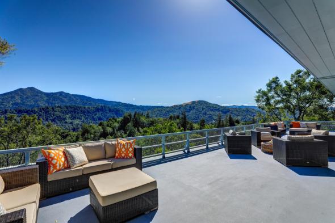
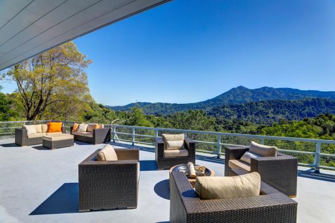
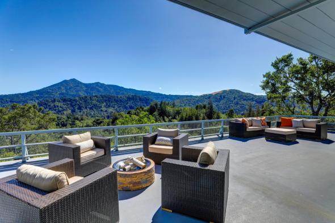
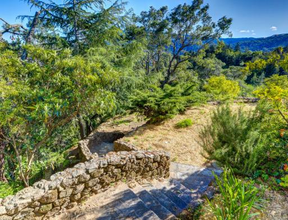
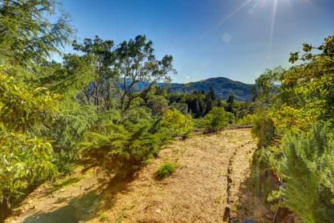
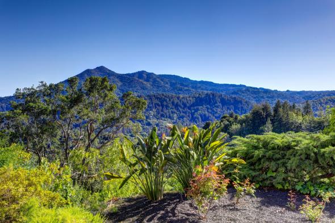
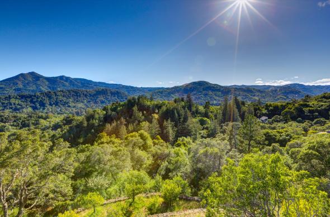
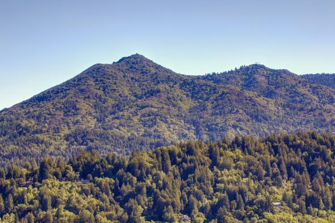
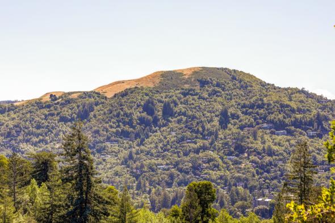
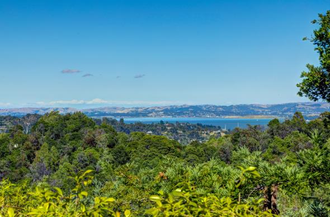
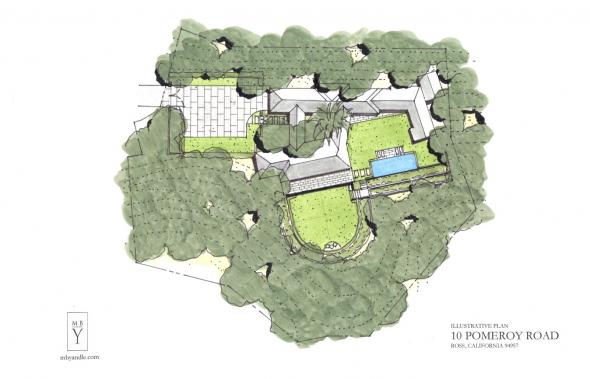
10 Pomeroy Road
Ross
$5,777,777
One of Ross’ legacy properties has become available for the first time in 58 years. The iconic Pomeroy Estate, located at 10 Pomeroy Road in Ross, has long been revered as one of the county’s most important mid-century residences. Grand in scale with high ceilings, wide hallways, and tall walls of glass throughout, the contemporary design, originally designed by noted architect Clarence Mayhew, lends itself to optimal indoor/outdoor living throughout, with a seamless transition between the home’s main living spaces and the outdoor living areas. The floorplan is optimal with approximately +- 6,514 square feet of living space. The master suite is located on the main level (offering one level living if necessary), and three additional bedrooms located in close proximity. There is a guest suite located on the other side of the home, as well as caretaker’s unit in an optimal, more private location on the property. The outstanding views are unparalleled in the Ross Valley. The Pomeroy family selected this specific site as the very finest in Ross to take advantage of sweeping views that extend from the bay, to Mt. Tam, to Mt. Baldy, and the Seminary in San Anselmo. The very private and sunny +- 2.4 acre property offers an experience comparable to being in mountain communities such as Aspen, Colorado. The outlook offers total tranquility, with views of old growth trees, the ridgeline, and Mt. Tam perfectly framed within the view. The fabulous gardens and outdoor living spaces offer a symphonic display of year round color, sweeping level lawn area, outdoor eating and entertaining areas, walking paths, and a myriad of level areas to create outdoor living spaces that are tailored to the new owner/s. The residence is located in the coveted Canyon Road area of Ross, defined by sun and views, and surrounded by multi-million dollar homes. Just minutes to the award winning K-8th grade Ross Elementary School, town, and the Ross Common.
Main Level
- Open aired center courtyard
- Formal powder room
- Grand scale double living room offers very high ceilings, a marble fireplace, and tall walls of glass overlooking the deck and views
- Fabulous, large, open dining area overlooks the rear yard and gardens
- All white kitchen offers stainless appliances, a center island, bar counter seating for two people, and lovely views
- Adjacent family room with wet bar
- Separate guest area offers an en-suite bedroom with views of the San Rafael hills
- Secondary family room, or large den/study, offers a wet bar, marble fireplace, built-ins, a refrigerator, and opens directly to the enormous deck with stunning views
- Fabulous master suite offers tall ceilings, a marble fireplace, and glass doors that open to the large deck
- “His and hers” master bathrooms (separate) with two private dressing rooms
Lower Level
- Large bedroom, with high ceilings and two closets, opens directly to the rear yard and gardens
- En-suite bathroom with double vanity and walk-in shower
- Second bedroom on this level is en-suite and offers high ceilings and a glass doors opening to the outside
- En-suite bathroom offers double vanity and shower
- Third bedroom on this level is en-suite and offers outstanding views and glass doors opening to the outside
Caretaker’s Unit
- The caretaker’s unit (or an ideal nanny’s unit) is located within the envelope of the main house but accessed through its own entrance. This en-suite bedroom is +-375 square feet and opens directly to the side yard and gardens.
Solarium
- The glass filled solarium offers sweeping views of the property and Mt. Tam. The solarium is +- 450 square feet and has both heat and air conditioning. This is an ideal gym or future pool house.
Storage
- There is +- 1,431 square feet of basement and storage space that includes a woodworking area and current wine storage area.
Additional Features
- Forced air heating
- Air conditioning
- New carpeting
- Mud room conveniently located off of laundry room opens directly to the side yard
- Attached two car garage with high ceilings
- Off street parking for up to 15 cars
- Completely fenced rear yard
- Ample storage throughout
- Pool rendering done by noted landscape architect Michael B. Yandle (www.mbyandle.com or 415-464-0763)
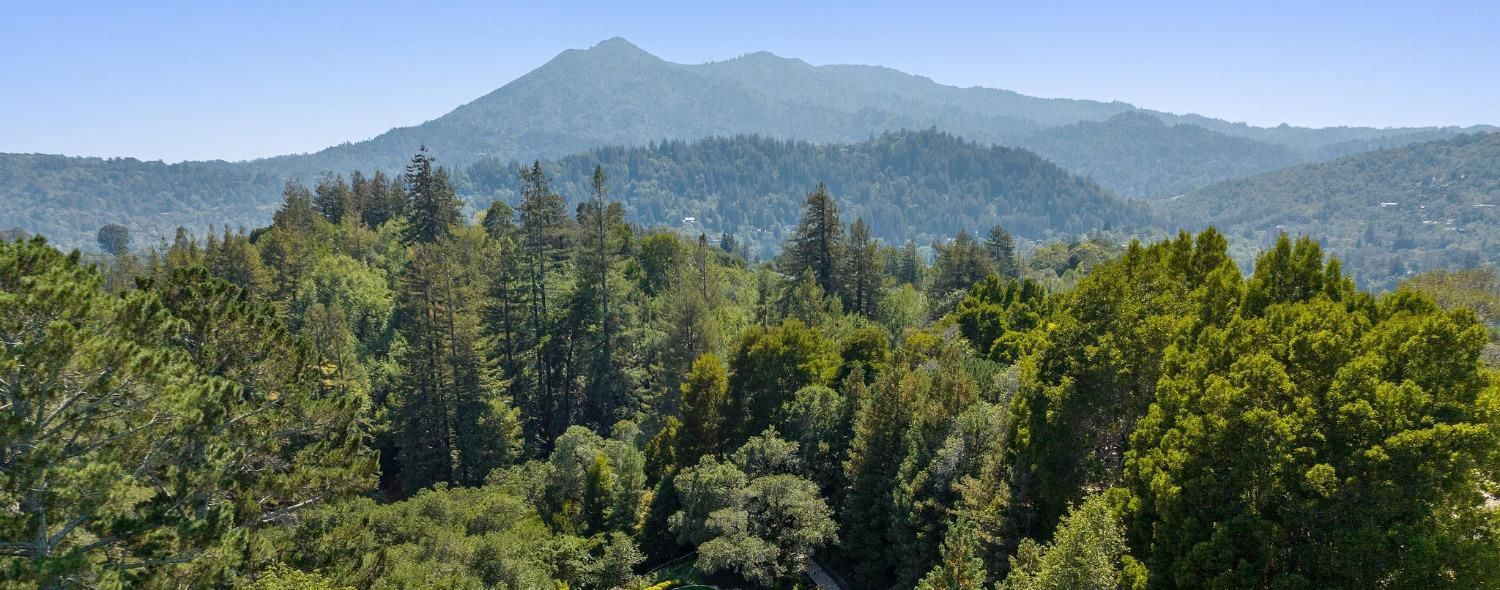
About Ross
In 1857 a Scotsman from San Francisco, James Ross, bought a large Mexican land grant named Rancho Punta de Quentin, which extended from what is now…
Explore Ross
