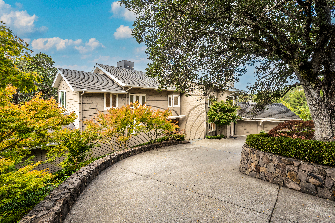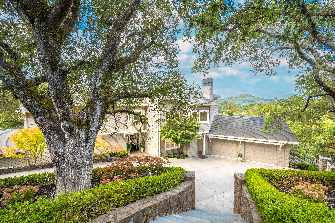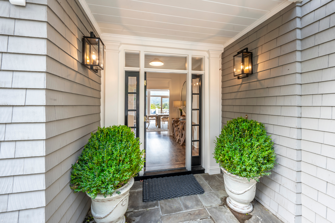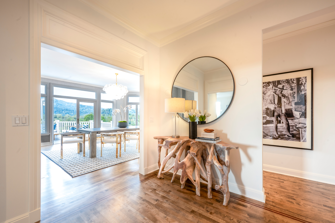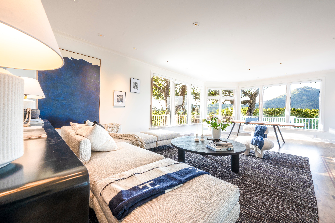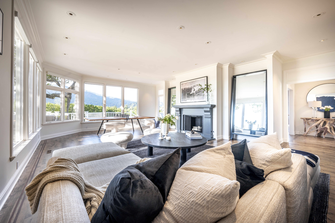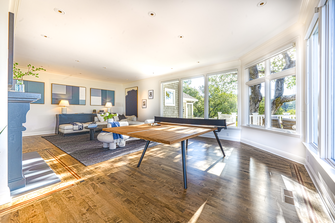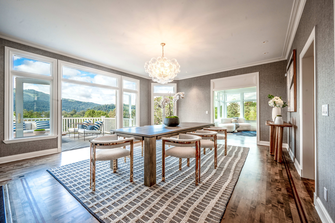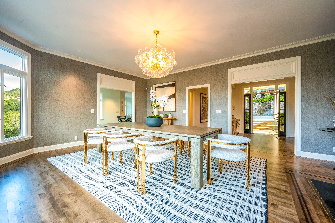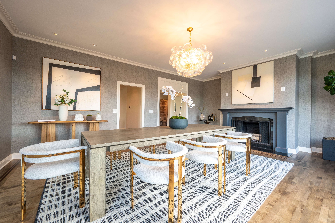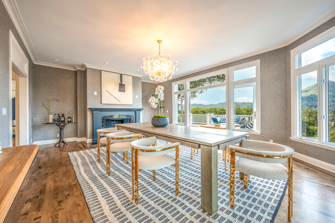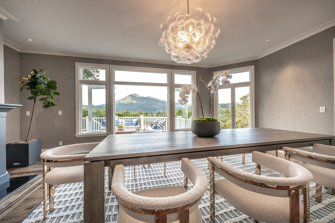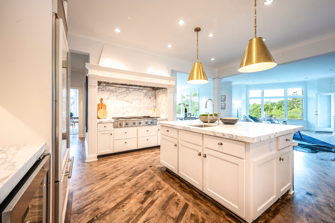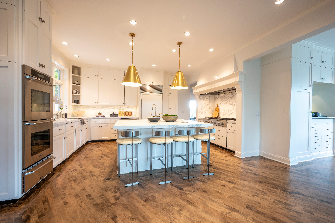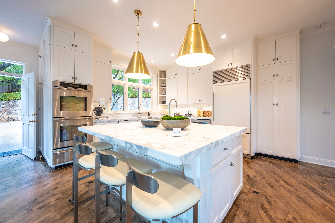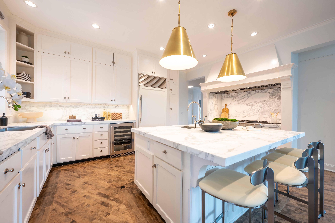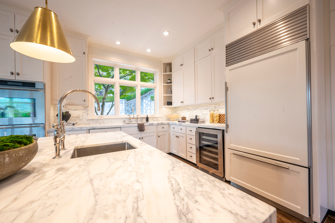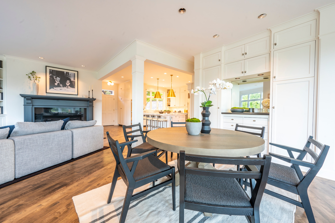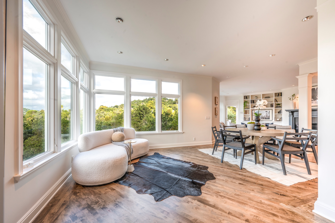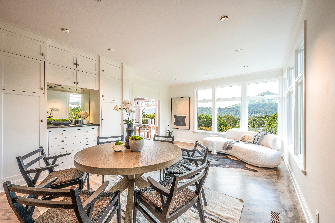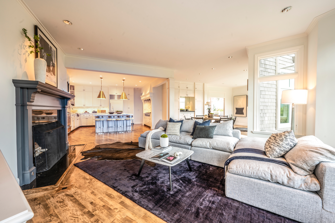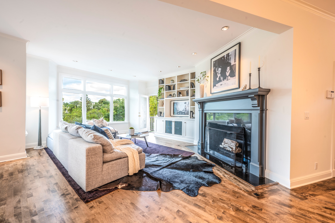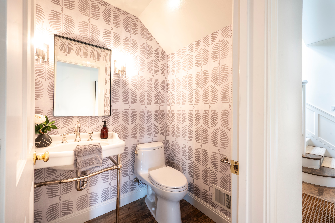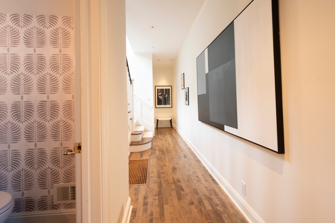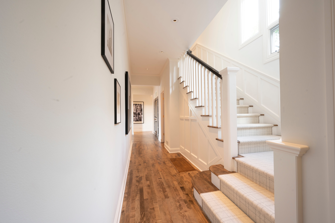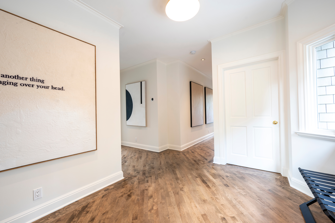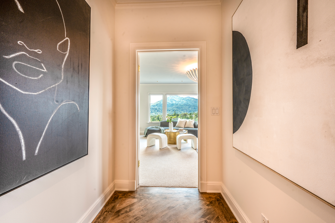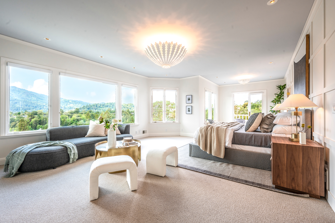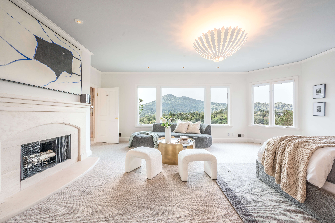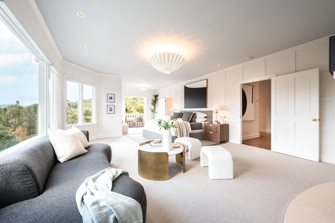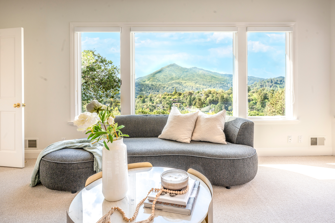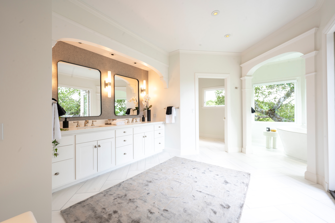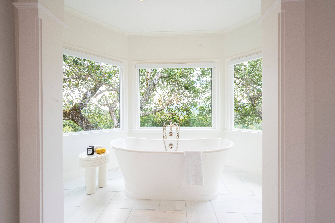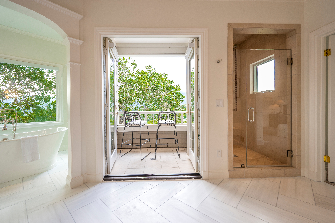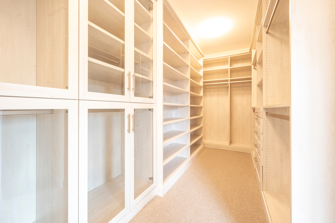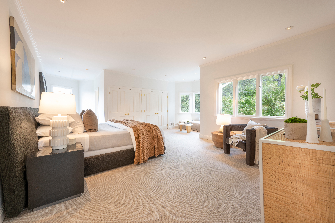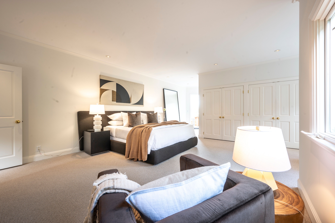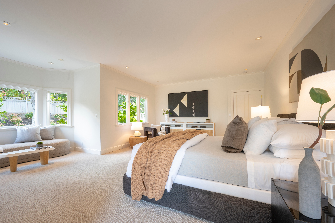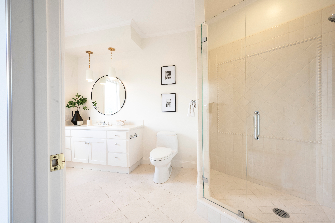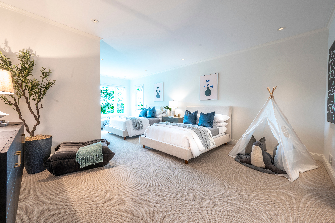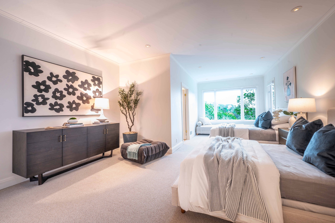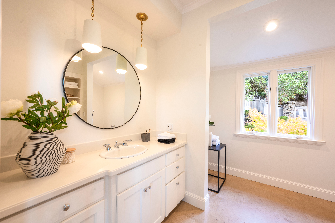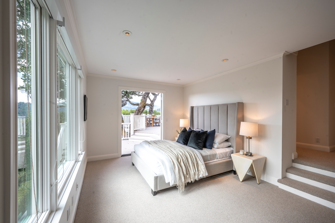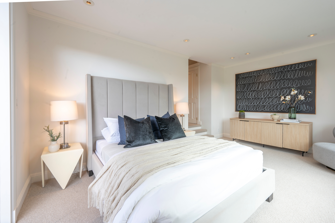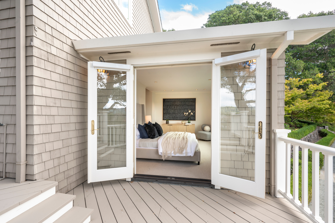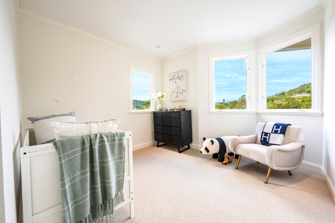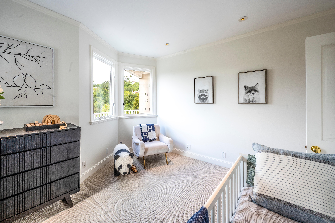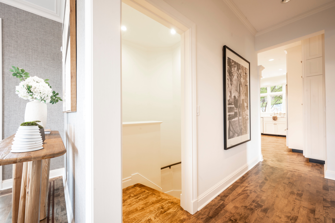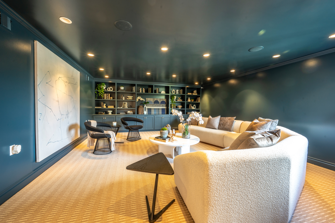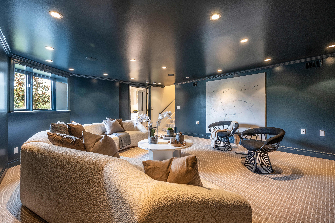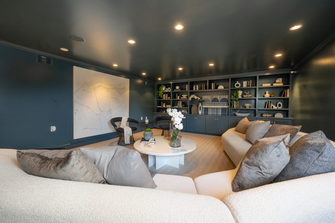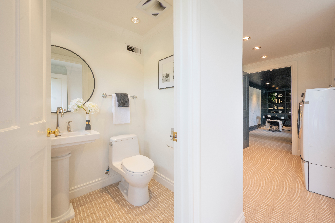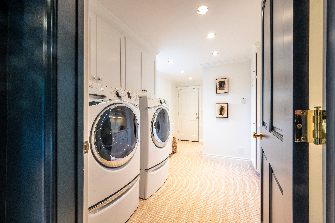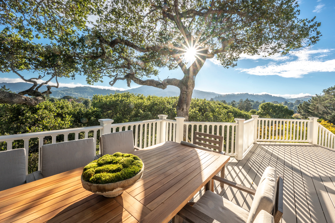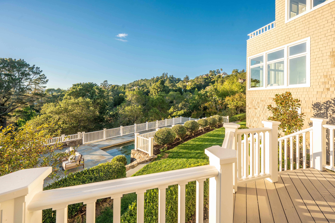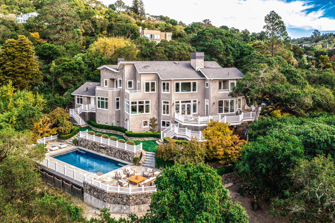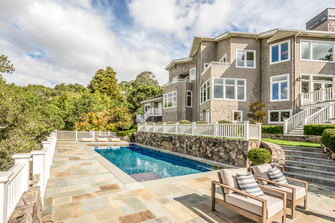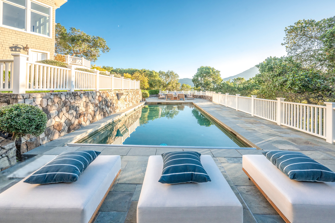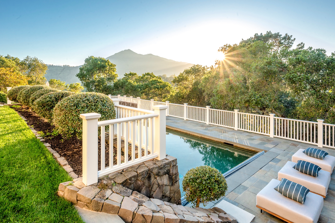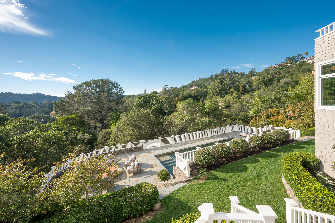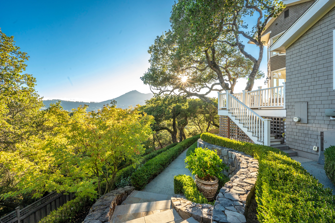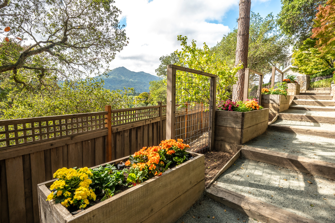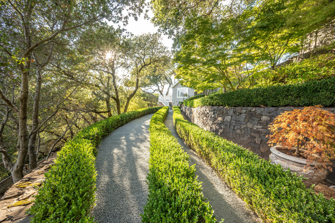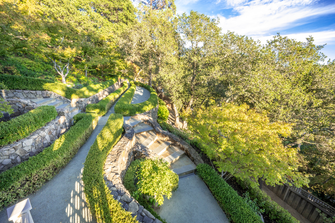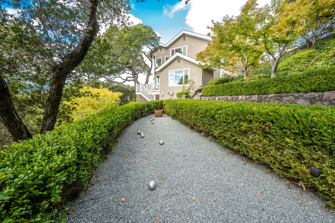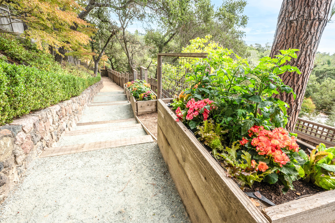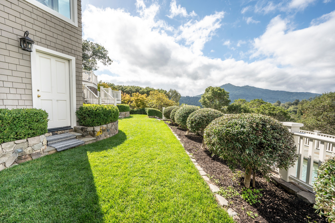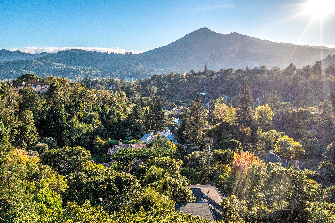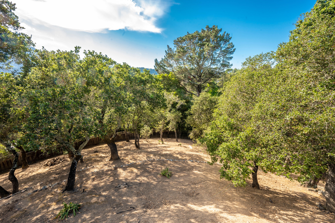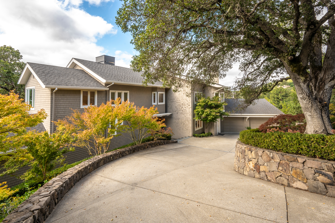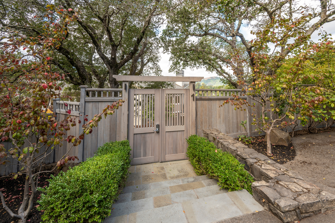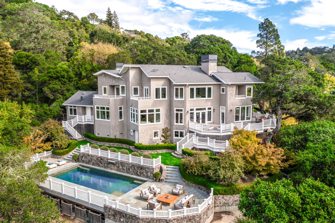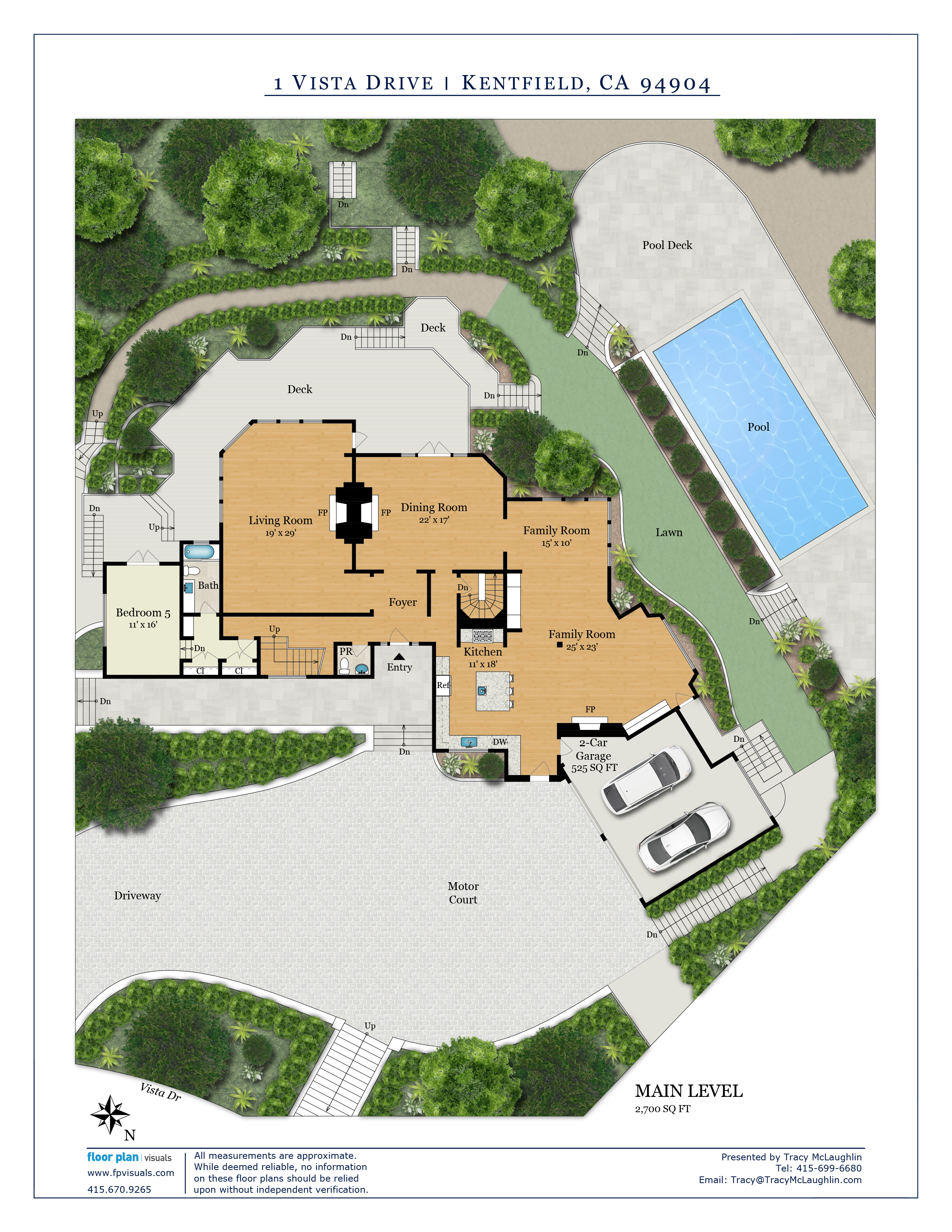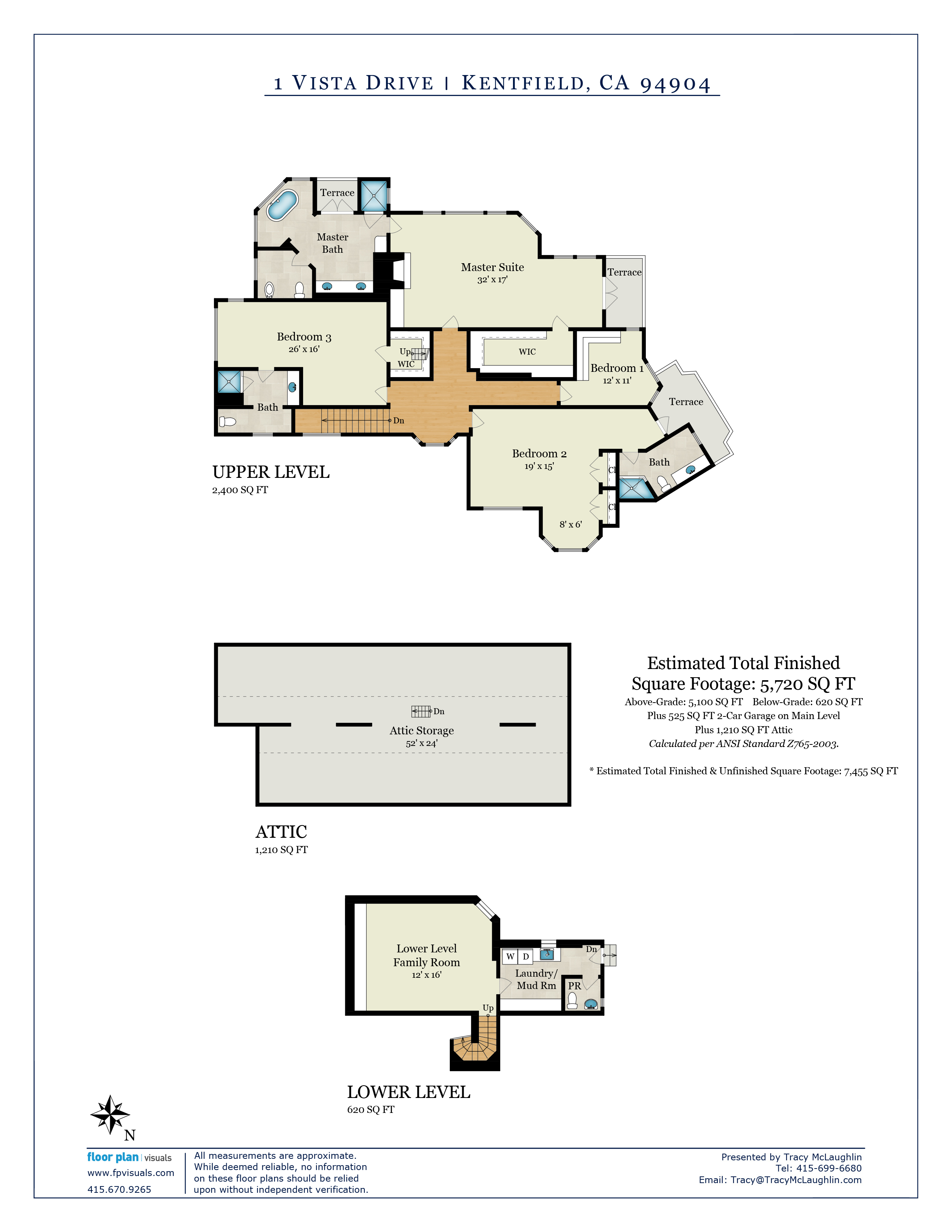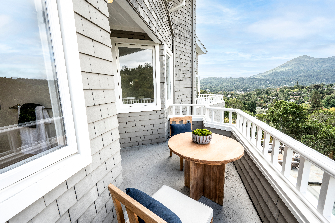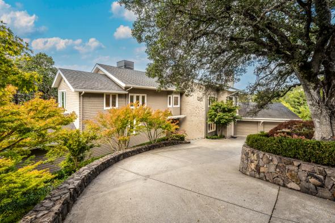
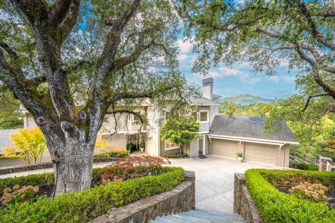
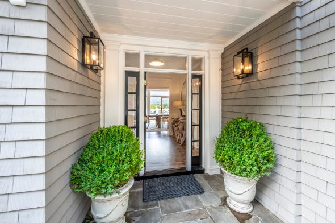
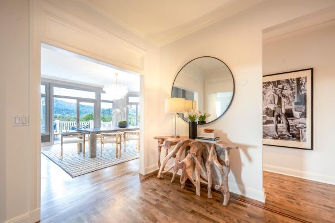
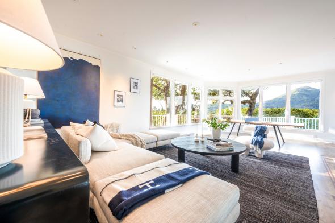
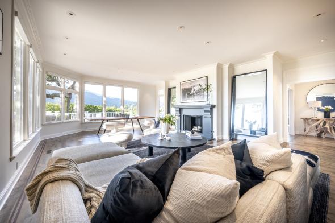
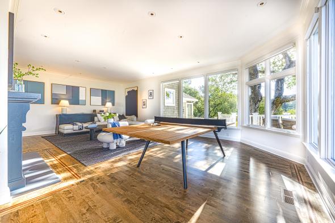
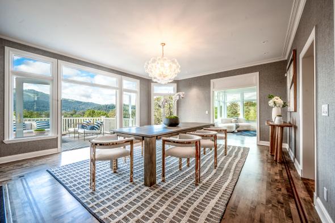
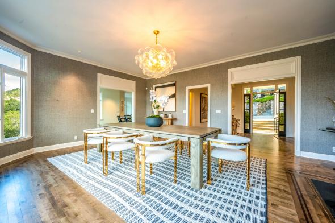
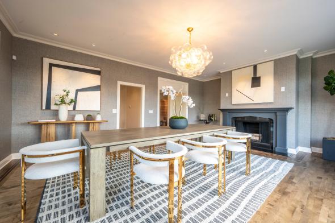
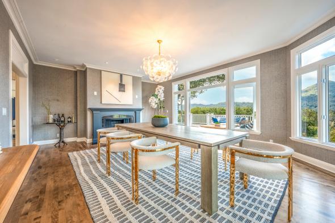
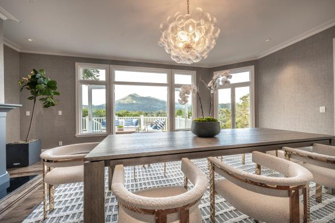
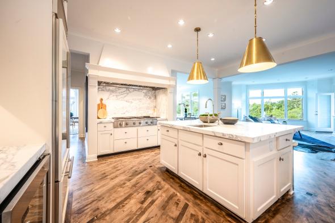
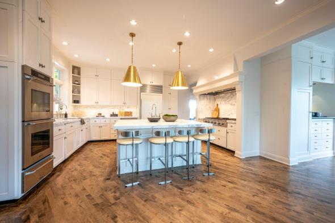
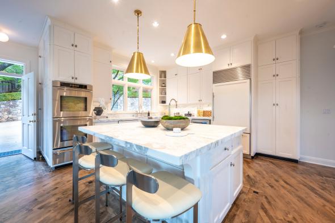
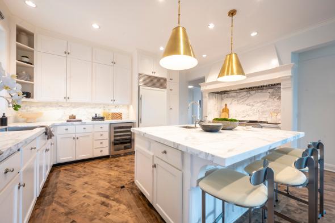
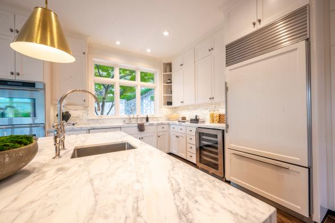
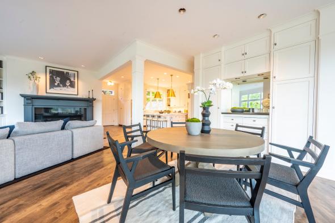
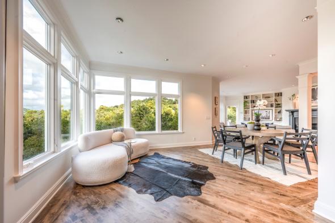
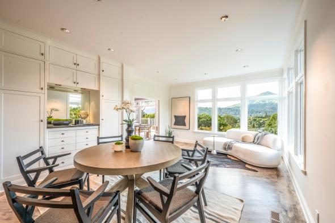
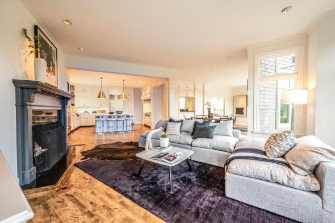
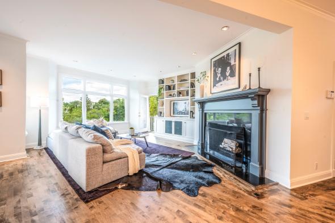
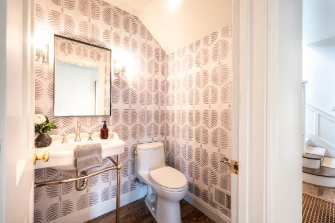
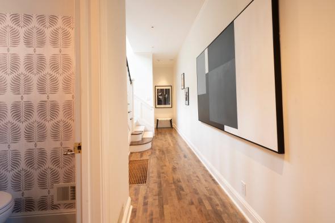
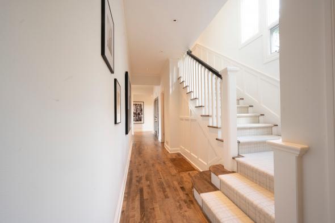
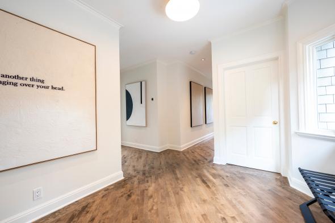
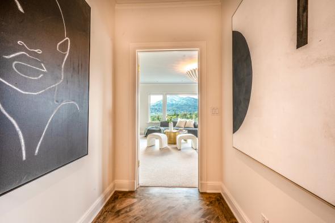
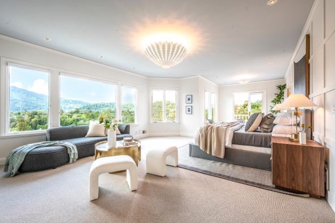
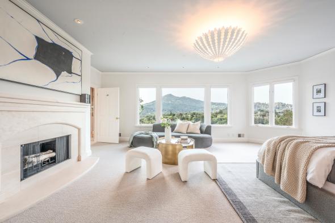
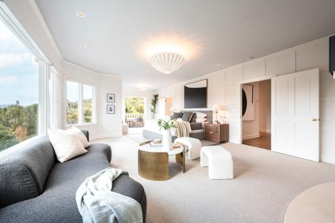
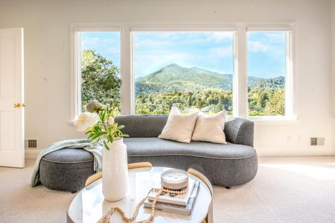
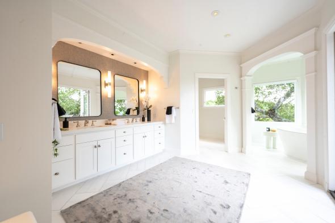
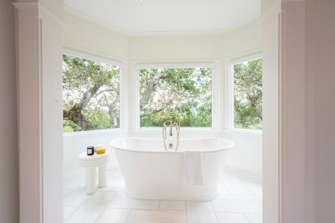
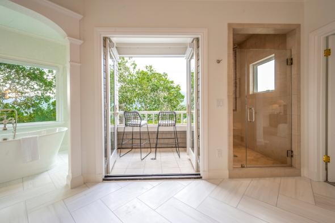
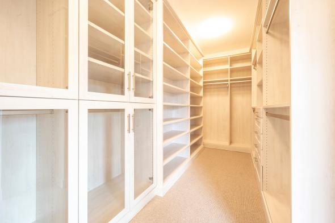
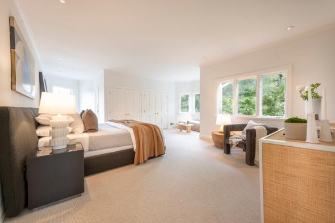
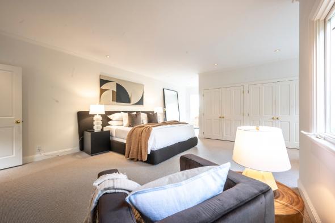
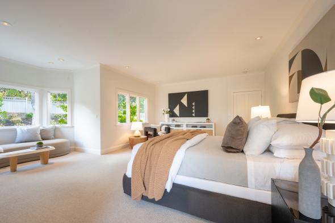
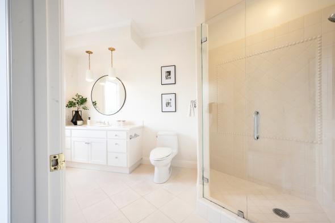
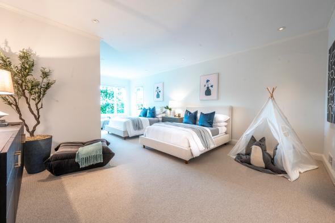
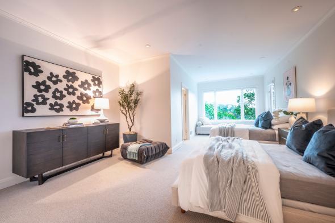
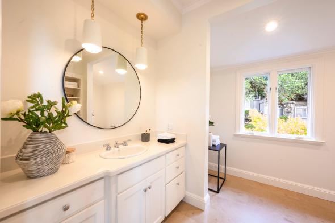
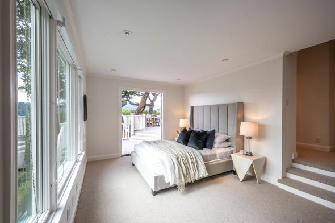
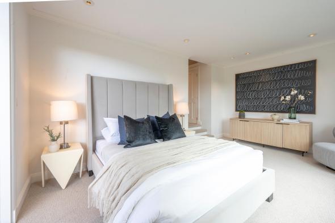
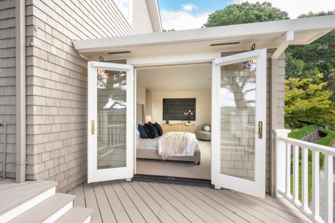
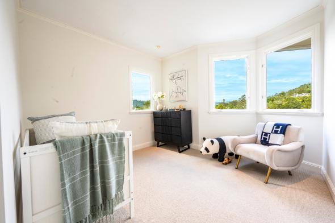
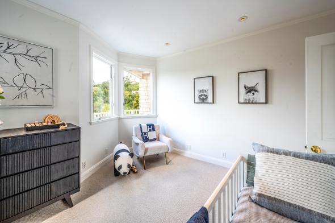
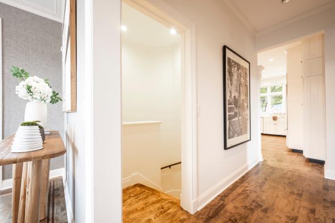
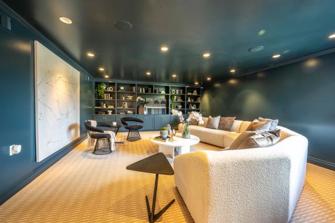
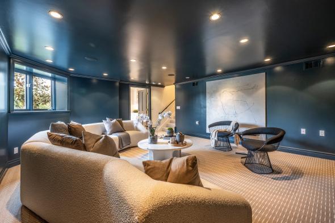
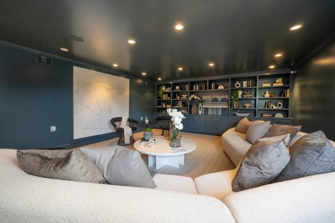
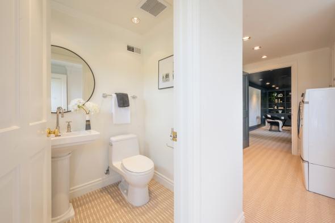
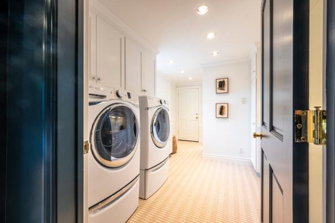
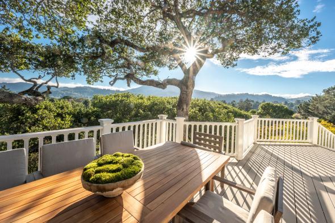
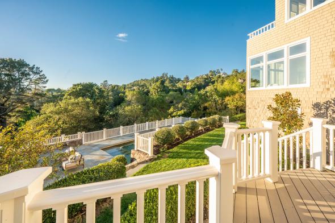
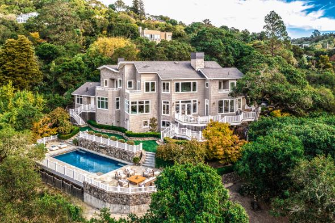
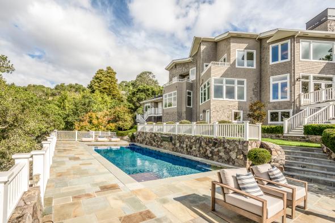
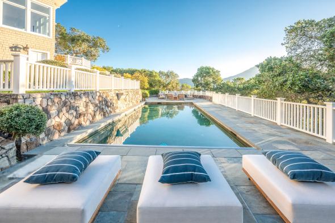
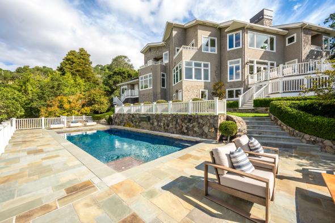
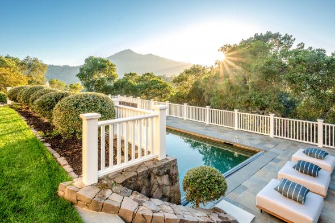
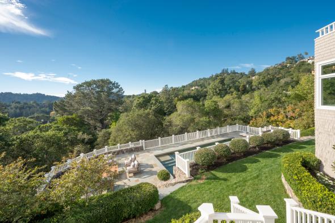
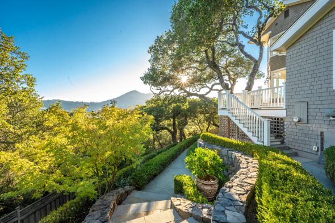
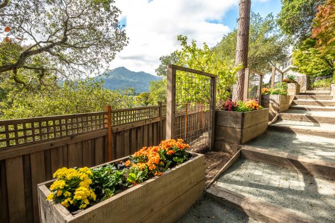
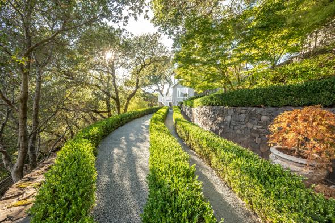
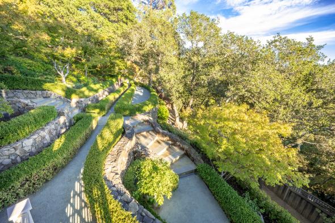
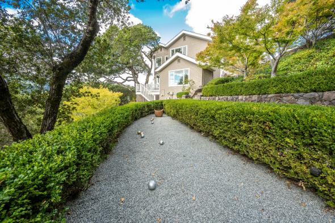
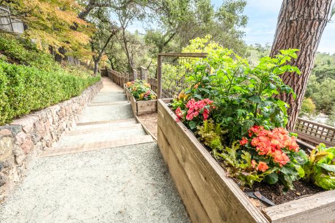
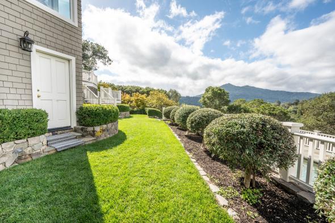
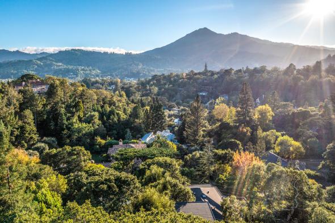
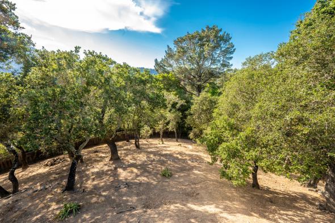
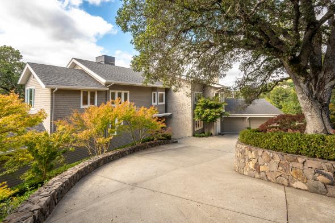
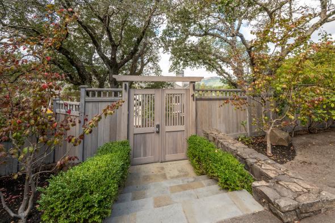
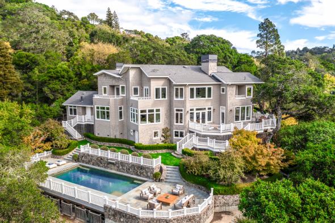
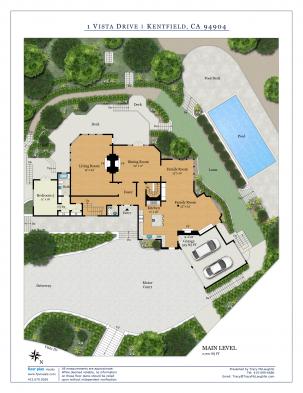
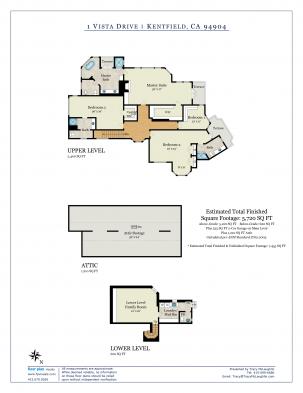
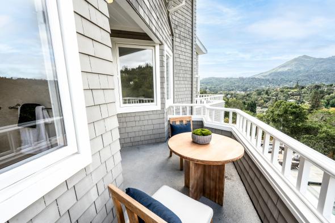
1 Vista Drive
Kentfield
$6,495,000
This magazine worthy Del Mesa estate offers an incredibly rare opportunity in the coveted Ross School District. The Hampton’s inspired 5 bedroom, 4 full and 2 half bathroom, +- 5,735 square foot shingle style residence offers a traditional floor plan with 4 grand scale bedrooms, including the primary suite, on the upper level, and a 5th bedroom suite on the main level, ideal for in-laws, guests, or an au-pair. All public spaces were designed to take advantage of soaring ceilings that are integrated with a highly desirable, open floor plan. The flexible floor plan includes both upper and lower level family rooms and a fantastic living/game room that opens directly to the sweeping terrace. “Reach out and touch” Mt. Tam views are enjoyed from almost all rooms throughout with south facing all day sun. The heart of the home is an all-white marble kitchen/great room that was designed for entertaining. Perfectly site placed on a generous +- 1 acre, the mature grounds offer a beautiful Oak grove, manicured hedges, potential bocce area, vegetable planting boxes, beautifully designed stone walls, large level lawn, sweeping deck/terrace, Bluestone patio, and large, in-ground pool. Gated, quiet, and extremely private, 1 Vista Drive is located just off the coveted flats of one of Marin’s most desirable locations. Just minutes to Highway 101 for a quick commute to downtown San Francisco.
Main Level
- Foyer with high ceilings
- Stylish formal powder room includes custom wall coverings, designer lighting, and custom pedestal sink
- Outstanding formal dining room, ideal for entertaining, offers wood burning fireplace, custom wall coverings, designer lighting, and French doors that open to a large terrace; ideal for hosting dinner parties and larger events
- Designer all white kitchen includes recently installed Calacutta slabs, high-end stainless appliances including a wine refrigerator, warming drawer, and custom hood, bar counter seating for up to 3 people, and large eat-in space
- Adjacent family room is grand in scale and includes a wood burning fireplace with gas starter, additional storage, sweeping views, and overlooks the lawn and pool
- Incredible living room is ideal for holiday gatherings and daily games
- +-550 square foot living room includes high ceilings, sweeping Mt. Tam views, a wood burning fireplace, and opens directly the exterior terrace
- Private and separate en-suite bedroom is ideal for guests, an au-pair, or in-laws, and also offers high ceilings and direct access to the exterior living spaces
- Large, en-suite bathroom includes large vanity and shower over the tub
Upper Level
- Large landing
- Large bedroom with generous walk-in closet offers high ceilings and en-suite full bathroom. The bathroom includes a large single vanity and shower
- Second bedroom on this level is grand in scale and offers two closets, a sitting area, access to an exterior terrace, and overlooks the front yard and gardens. This bedroom also offers an en-suite bathroom with large vanity and shower
- Third bedroom on this level is ideal as a nursery or office
- Hotel like primary suite of +- 544 square feet offers a large walk-in closet, high ceilings, custom wall coverings, custom lighting, a fireplace, and glass doors that open to an exterior terrace that overlooks the pool and grounds
- The primary bathroom is also generous in size and includes a double vanity, private toilet closet, large walk-in shower, stand alone tub, and exterior terrace
Lower Level
- Designer media room includes designer floor covering, extensive built-ins, and is ideal for watching movies/Netflix
- Large laundry room with custom farm sink, custom fixtures, and ample storage with direct access to the lawn and pool
- Powder room with custom floor covering and high-end fixtures offers convenient location adjacent to the pool
Additional Features
- Designer plumbing fixtures throughout
- Multi zone heating. Air conditioning on upper level only.
- Automated gate for security
- Separate pedestrian gate with security code
- Nest Thermostats
- Built-in speakers
- Security system
- Custom shades
- Fully fenced
- Two exterior kennels
- Bocce court potential
- Ample storage throughout with full attic
- Automatic pool cover
- Generous +- 510 square foot two car garage with newly epoxied floor, high ceilings, and a door that opens to the rear yards and gardens
- Ample off and on street parking
- Large +- 1,210 square foot attic is ideal for additional storage
- Lower part of the +- one acre offers additional opportunities for the potential development of a tennis or pickle ball court. Buyers to check with Marin County Planning on feasibility of such.
- Potential for ADU
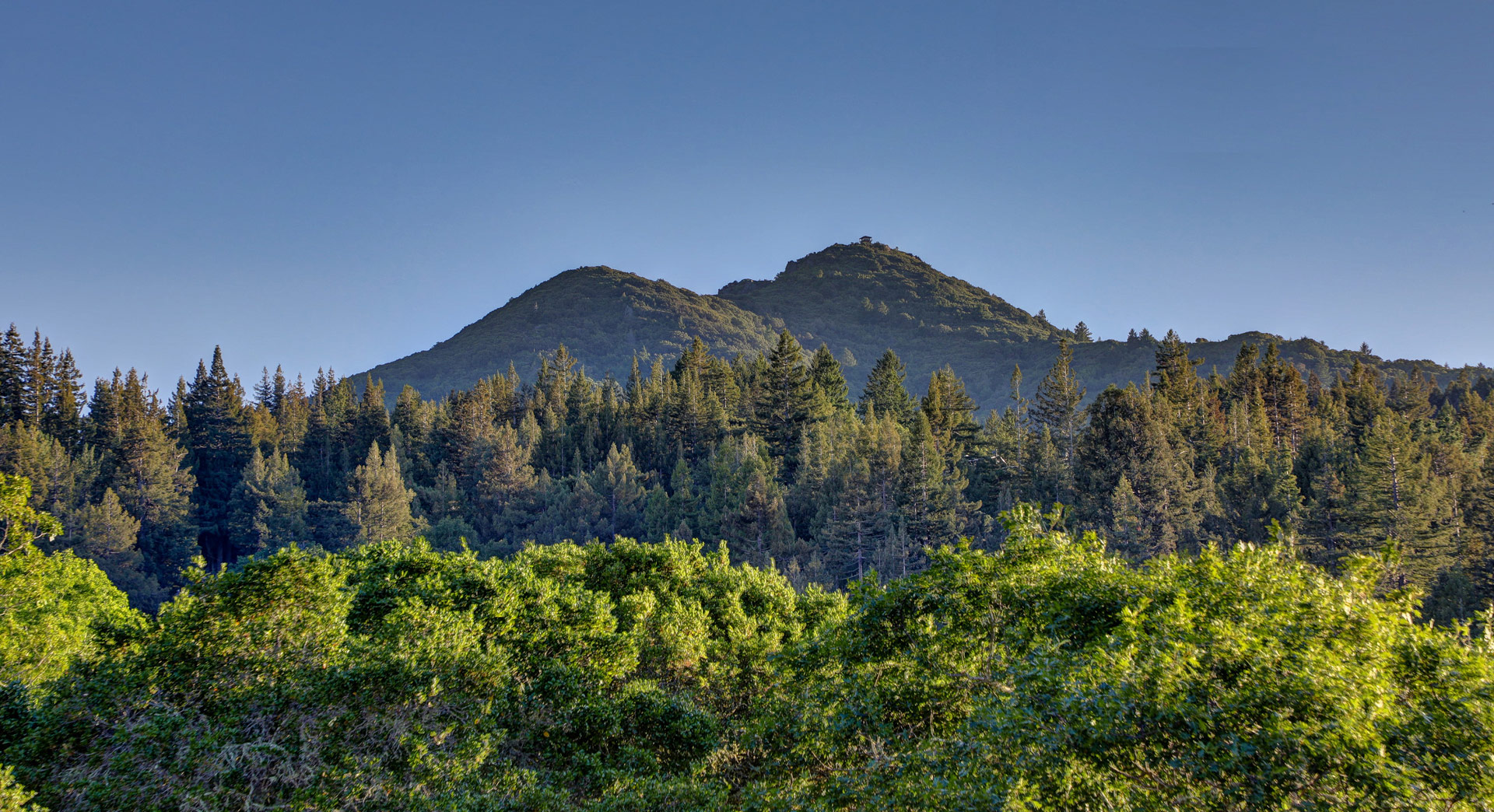
About Kentfield
Because the town of Kentfield is unincorporated, it is governed by the Marin County Board of Supervisors, who are known to pay close attention to the…
Explore Kentfield
