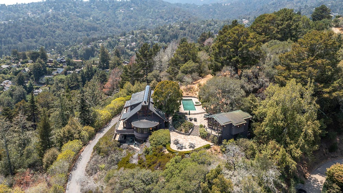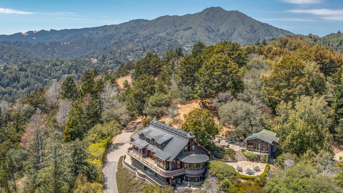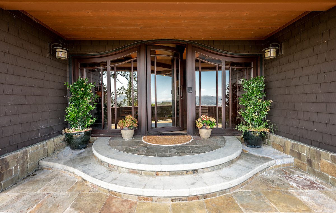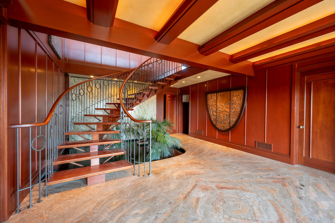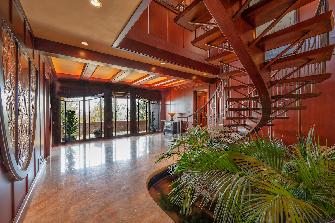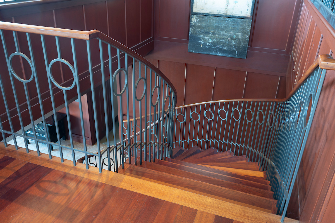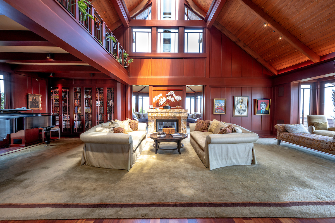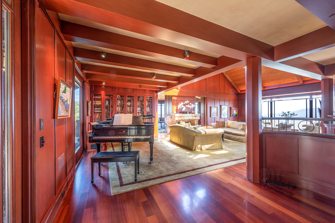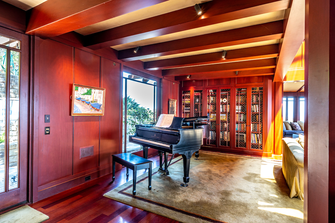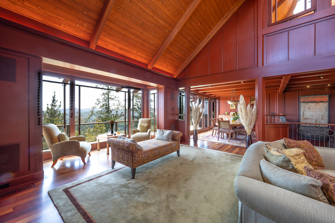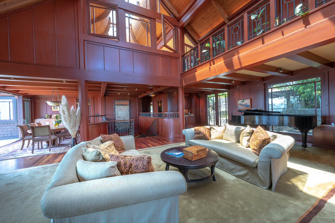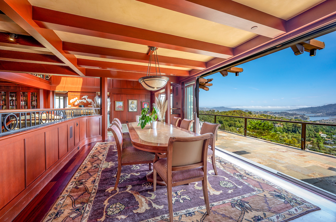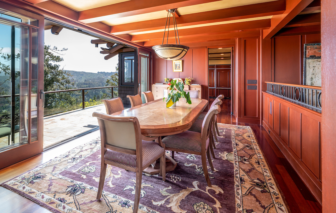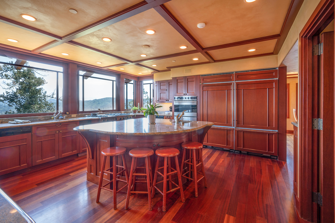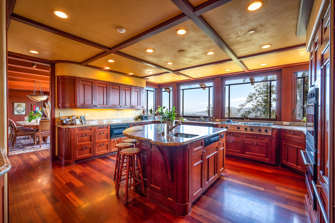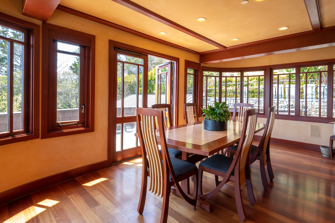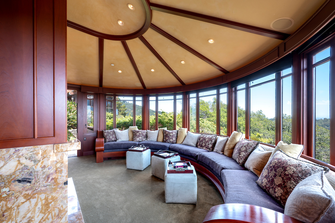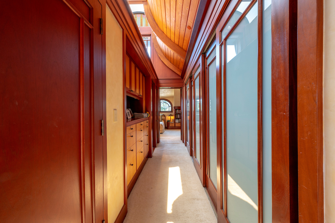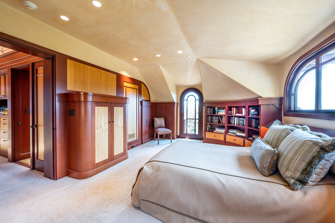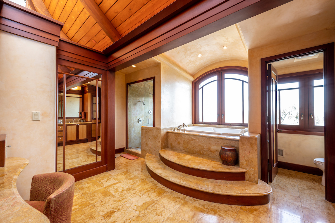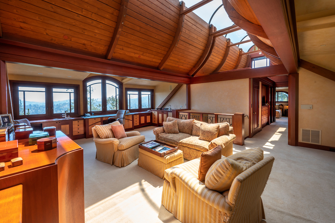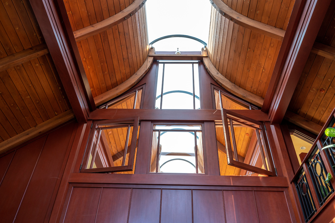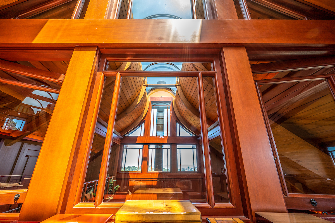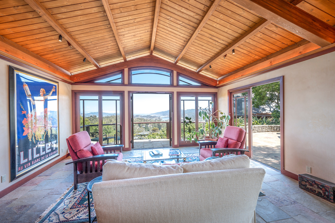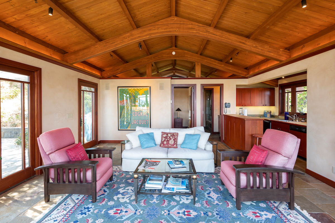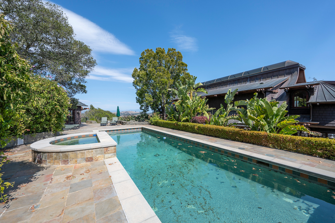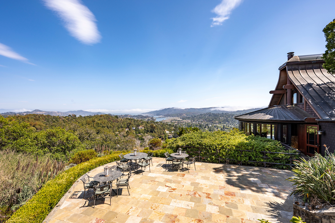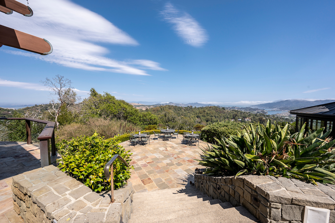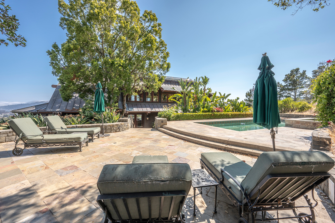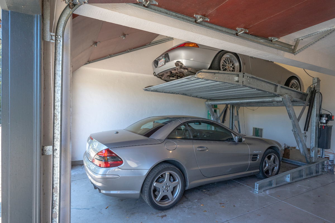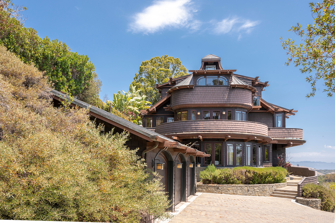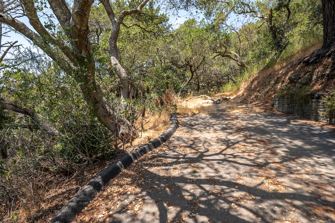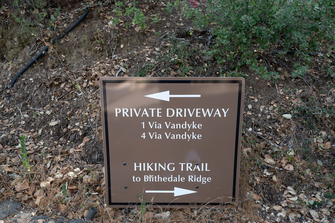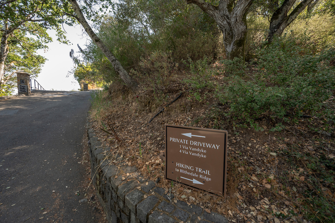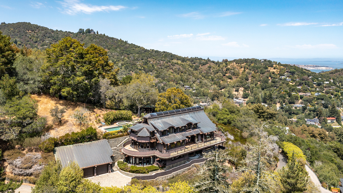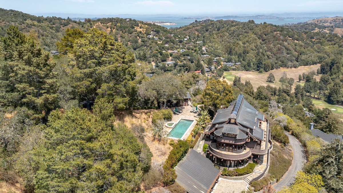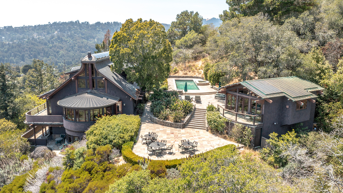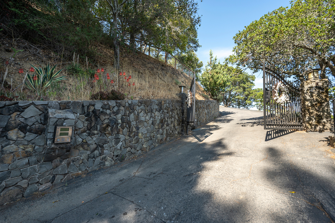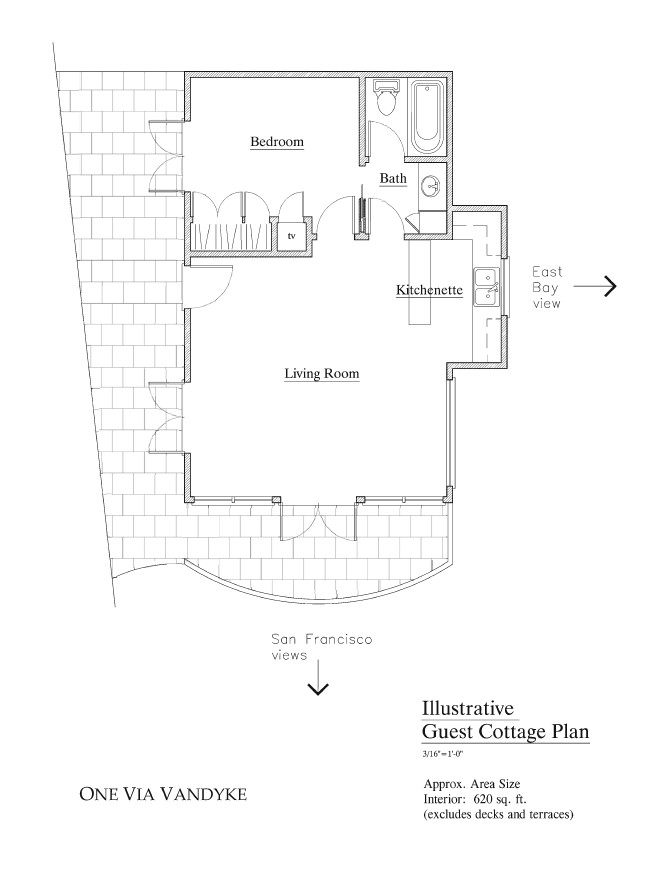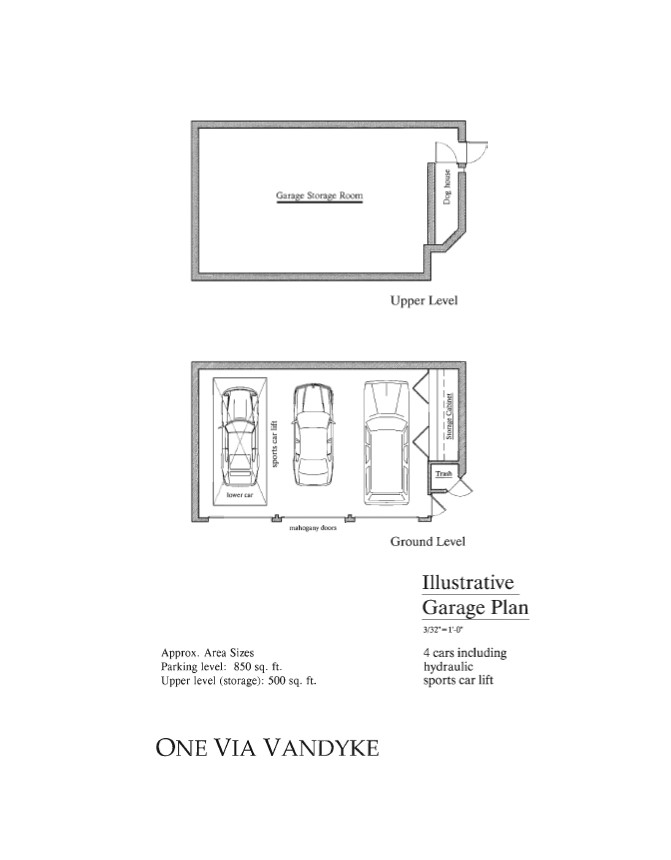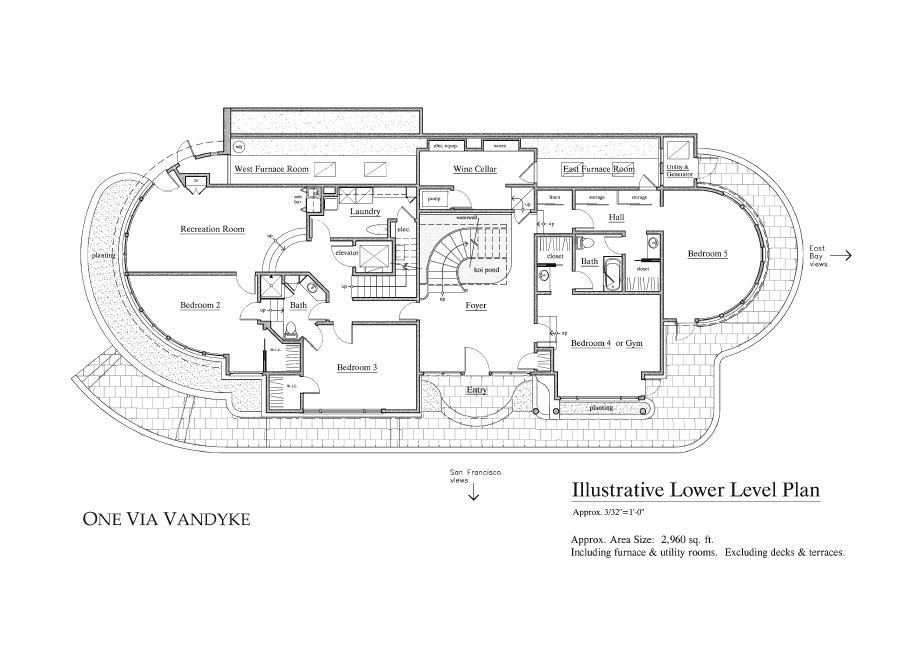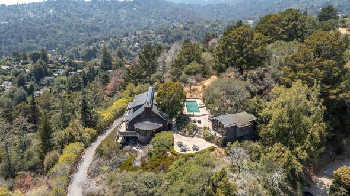
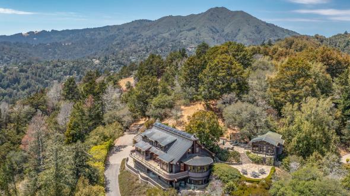
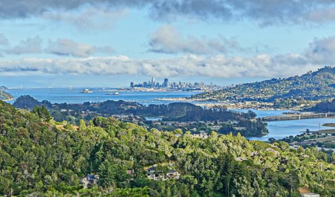
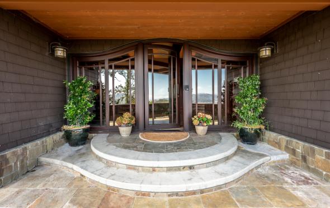
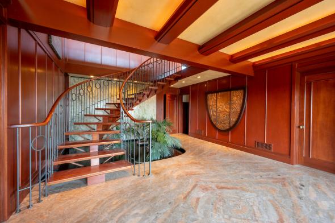
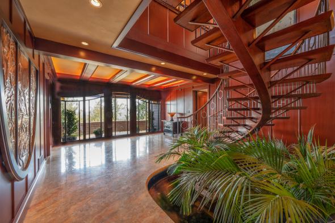
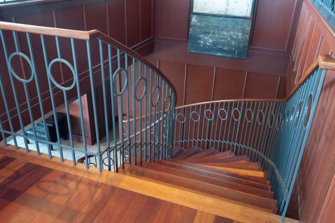
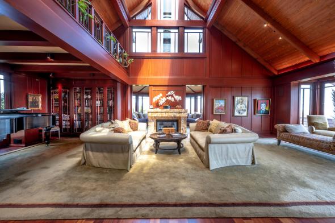
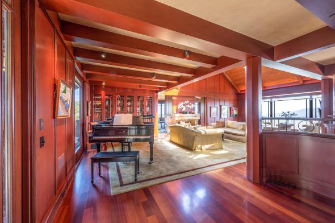
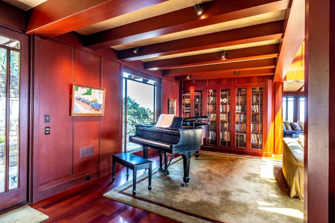
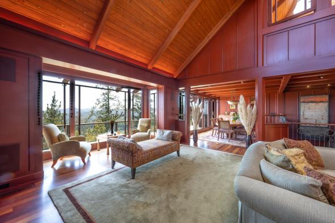
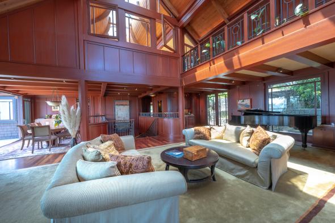
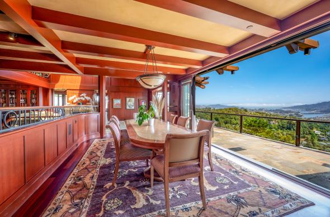
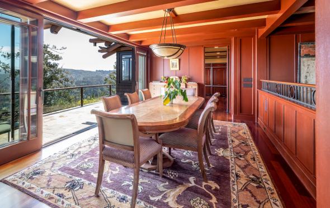
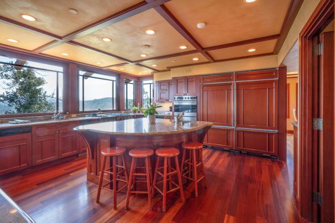
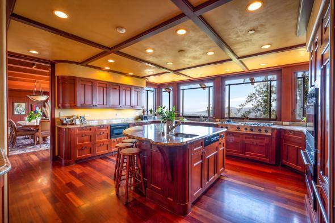
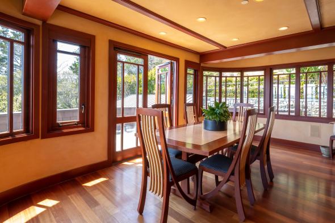
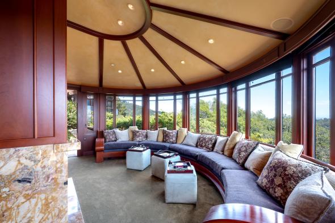
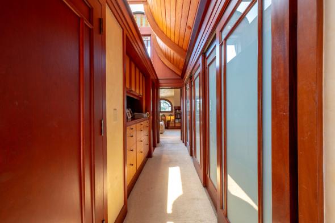
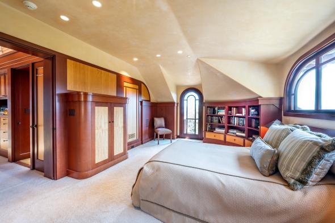
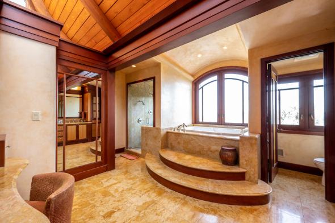
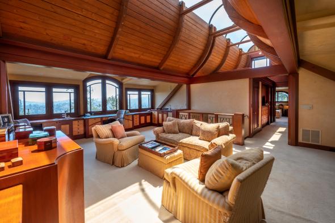
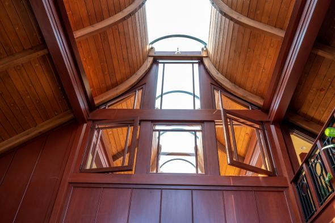
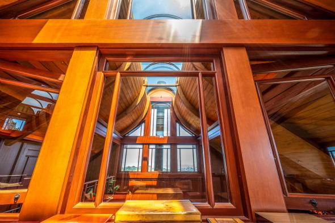
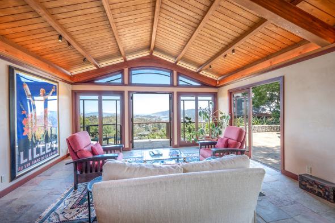
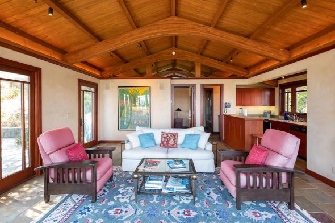
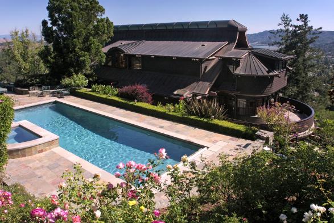
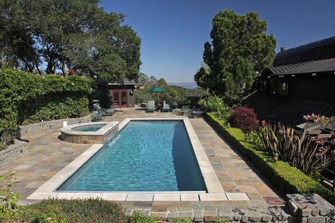
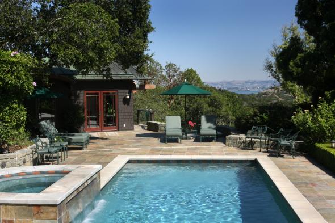
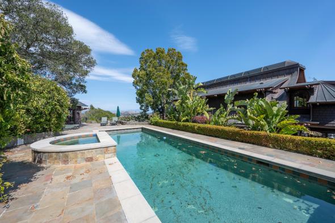
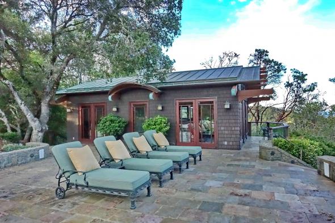
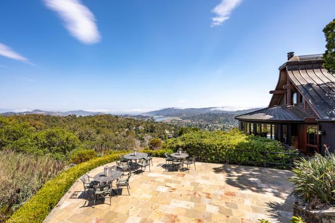
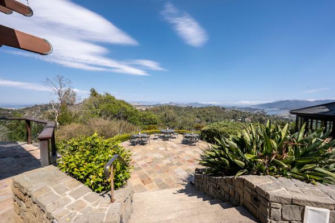
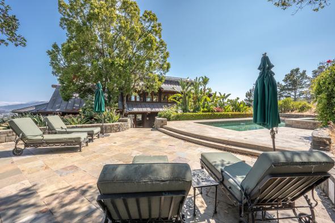
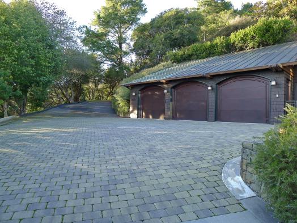
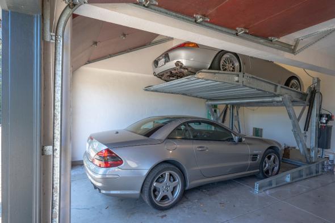
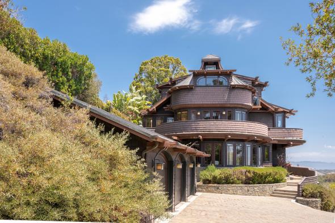
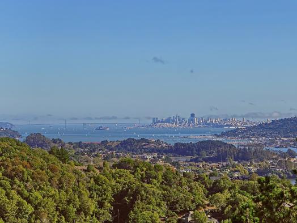
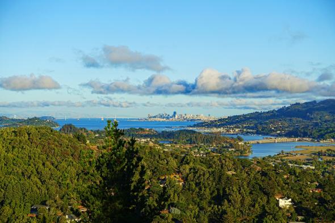
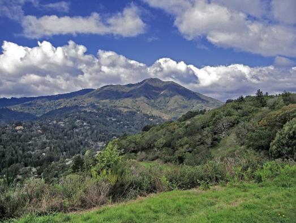
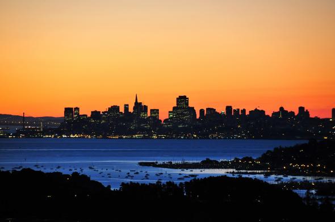
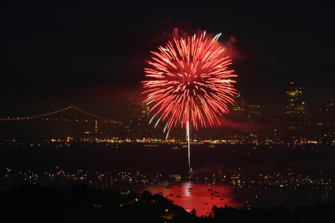
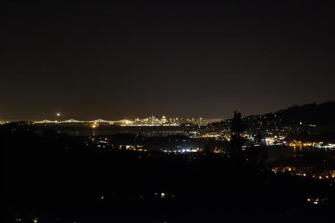
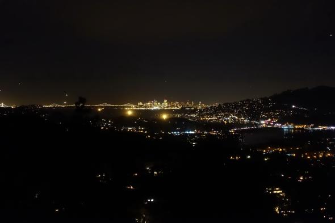
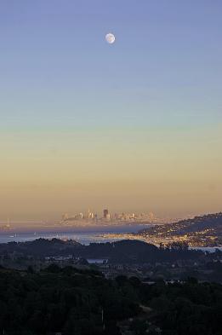
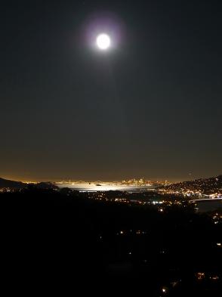
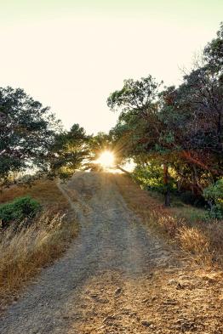
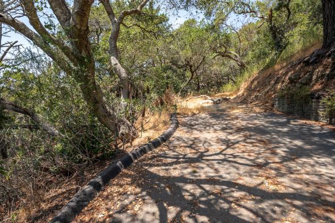
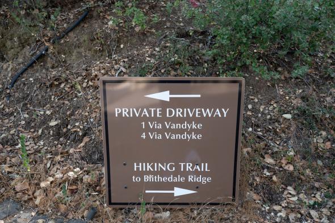
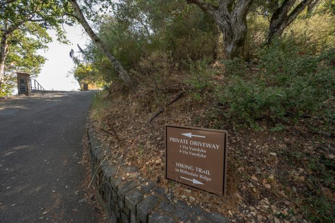
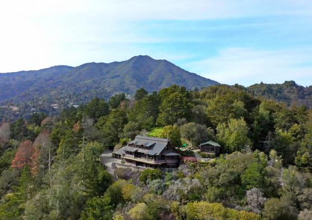
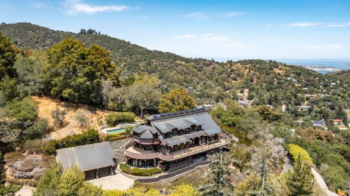
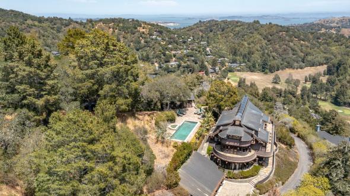
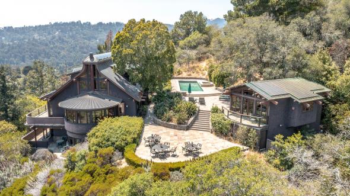
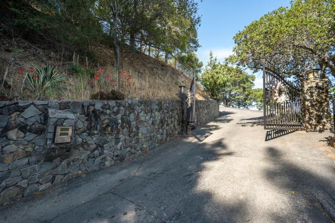
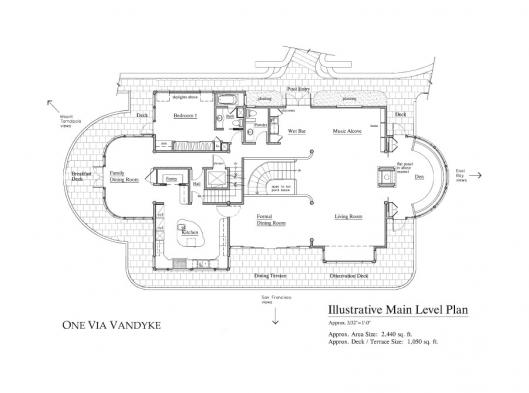
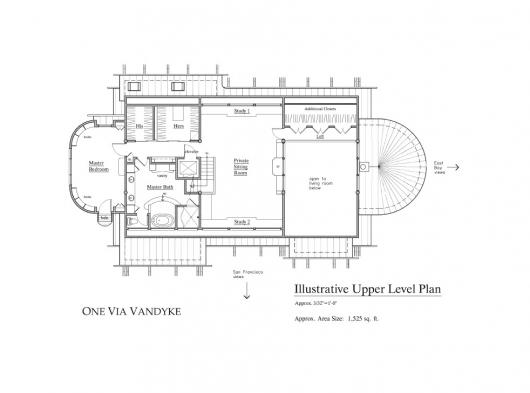
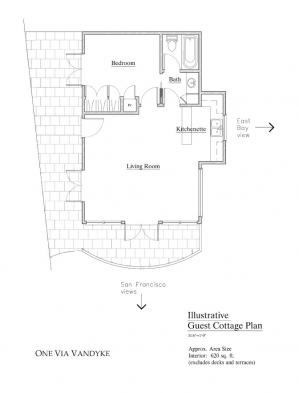
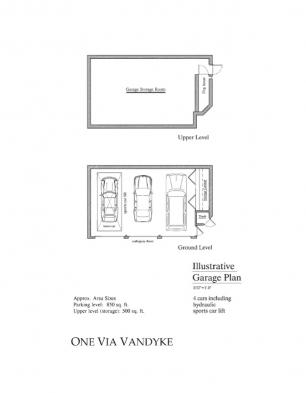
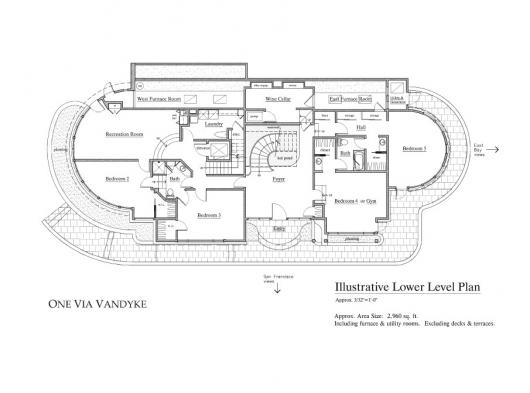
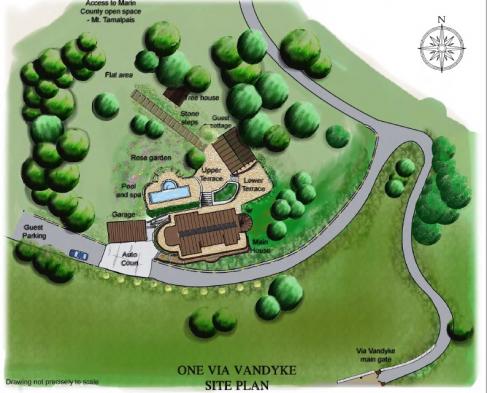
1 Via Vandyke
Mill Valley
$8,995,000
This incomparable estate offers the new owner/s a singular opportunity to acquire what is arguably the most desirable property in Mill Valley. The +-7,545 square foot compound offers a 6 bedroom, 4.5 bathroom, three story main residence in addition to a one level, detached 1 bedroom, 1 bathroom guest house. Completed as a ground up/new build approximately 23 years ago, the vision for the home was largely influenced by Frank Lloyd Wright with the seamless blending of Arts and Craft’s influenced Craftsman style and timeless Asian influence throughout. The extensive use of rich Honduran Mahogany, curved walls, soaring scale, and a glass domed ceiling has created a singular residential experience. The home is perfectly site placed on +-1.62 private and quiet acres to take advantage of “top of the world” views that extend from the San Francisco Bay to the Oakland Bay Bridge to downtown San Francisco to the extensive ridge line views in Mill Valley. Almost every single room in the main house and guest house enjoy these expansive views with a heightened experience at night when the city and bridge lights are invited into the home. Seamless indoor/outdoor living is enjoyed from the home’s living rooms to the resort like grounds which include a beautifully designed in-ground pool, spa, huge terrace for entertaining and al fresco dining, mature trees and plantings, Old Growth Oaks, stone walls, and hiking trails accessible right outside your front door. The residence is conveniently located just halfway down E. Blithedale in a +-3 minute drive to town. One of only four homes behind the Via Vandyke gate, 1 Via Vandyke offers a very rare opportunity for either a full-time residence or weekend home for San Francisco residents looking to have respite from fog and wind. Located in the highly desirable Mill Valley School District.
Lower Level
- Large formal foyer with grand scale Koi pond and “water wall”
- First bedroom on this level offers high ceilings, walk-in closet, en-suite Jack and Jill bathroom, and door to exterior balcony
- Second bedroom on this level offers three closets, high ceilings, a curved wall of windows, a door that opens to the exterior balcony, and en-suite Jack and Jill bathroom
- Third bedroom on this level includes a walk-in closet and en-suite tile bathroom
- Fourth bedroom on this level offers curved walls, deep closet, and en-suite bathroom
- Large lower level family room with curved wall includes high ceilings, a wet bar with refrigerator and microwave, and door to the exterior balcony
- Large laundry room includes ample storage and sink
Main Level
- Magazine worthy, grand scale Mahogany and Douglas Fir designed living room includes +-30 foot ceilings with a large domed glass skylight, two sided marble fireplace with gas starter, extensive built-ins/storage, glass door that opens to the exterior balcony, and wet bar with glass doors that open to the pool/outdoor entertaining area
- Fabulous, large open dining area includes cross beam ceilings and glass doors that open to the large terrace; ideal for hosting cocktails prior to dinners
- Reading room or what is referred to as the Observation Room offers a wood burning fireplace, ample built-ins, and a door to the exterior terrace, ideal for reading, lounging, or looking at the expansive views
- Lovely, large granite kitchen offers two sinks, stainless appliances, ample storage with custom rounded Mahogany cabinets, pantry, and large island with bar counter seating for up to 4 people
- Large, open dining area adjacent to kitchen with extensive built-ins offers curved windows and a glass door to the exterior terrace
- En-suite bedroom on main level, ideal for visiting guests, includes a built-in desk, two skylights, and door that opens to exterior terrace
- Formal powder room includes a French marble custom vanity with Nickel sink and cross beam ceiling
Upper Level
- Per owner’s document, the +-1,525 square foot grand scale primary suite offers a fabulous living room with high ceilings, extensive built-ins, two desks, extensive bowed skylights, wet bar, and four additional closets
- Bedroom includes a huge walk-in closet, custom built-ins, curved bookcases, and “Juliet” door to exterior balcony
- Magazine worthy master bathroom includes elevated spa tub with sweeping views, double vanity, dressing table, and large walk-in shower with window and ample natural light/views
Guest House
- Per owner’s document, the +-620 square foot detached guest house with full kitchen is conveniently located off the pool, and offers high ceilings, two sets of doors that open to the exterior terrace, and en-suite, private bedroom. This building is ideal for extended stay guests, nannies, a home office, or gym/yoga studio
Additional Features
- Long, custom paver driveway
- 4 car garage (3 car garage plus car 1 car car lift)
- Off street parking for up to 12 cars
- Call button at front door
- Hydrolic elevator stops at every level in the main residence
- State of the art 45 KW “Generac” electric power generator for main residence, guest house, and main gate
- Alarm system with interior motion detectors
- Extensive use of Italian marble
- Systems room conveniently located on main level
- Built-in speakers inside and outside
- Air conditioning for 3rd or primary suite level of main house only
- 5 zone forced air system throughout both main house and guest house
- Lutron lighting system
- Fire sprinklers throughout
- Fully fenced
- Italian plaster walls
- In-ground pool with gas heat and safety cover
- Two staircases from lower level to main level
- Custom waterfall in in-ground pool
- Water tank
- All copper roof
- 3 legal parcel numbers: APN 029-272-20; APN 029-272-36; APN 029-272-23
- .243 of the quoted acreage is an easement located above the driveway
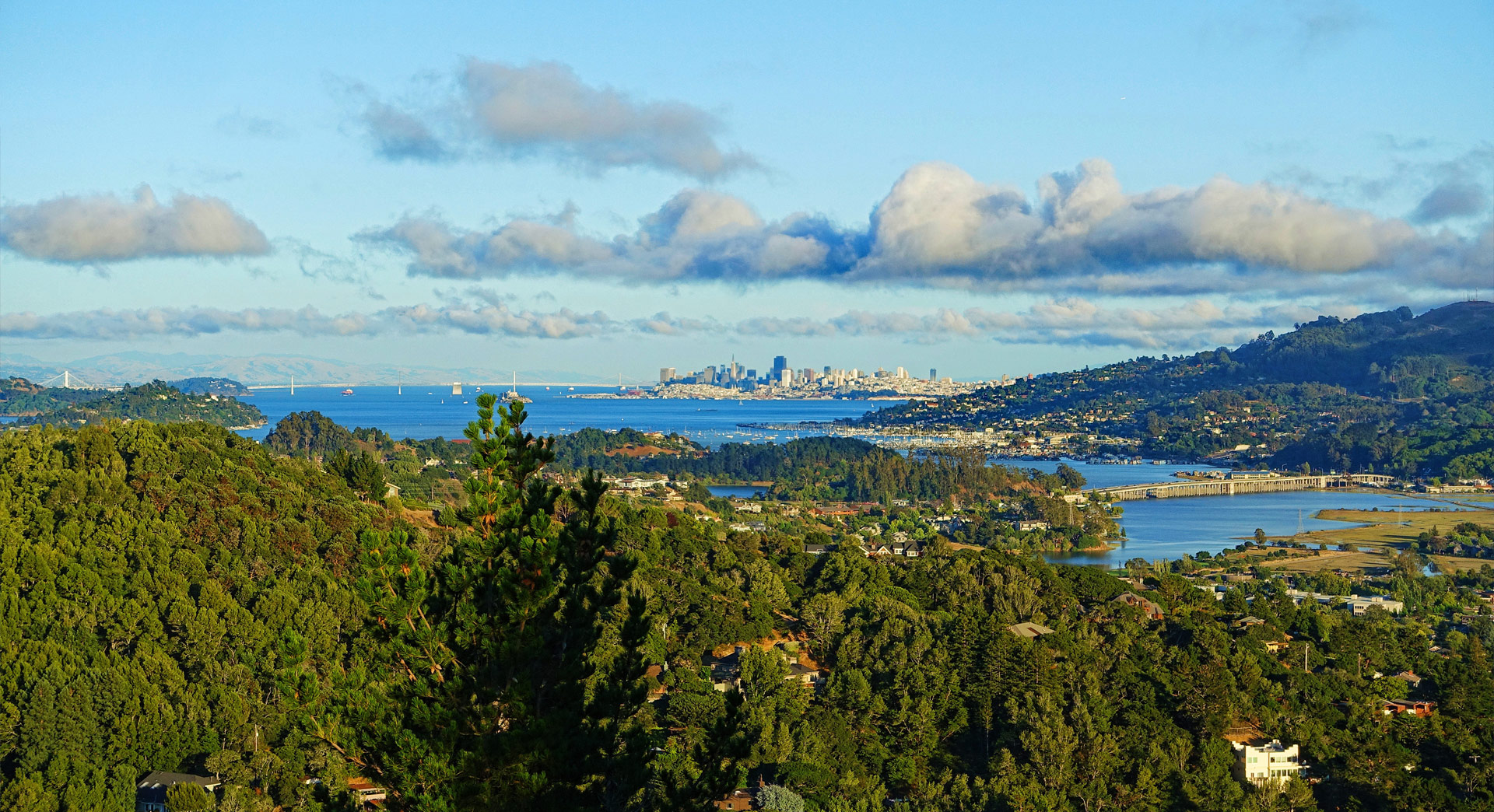
About Mill Valley
Just ten minutes north of San Francisco, Mill Valley sits along the eastern slope of Mount Tamalpais. Most of Mill Valley homes for sale offer a…
Explore Mill Valley
