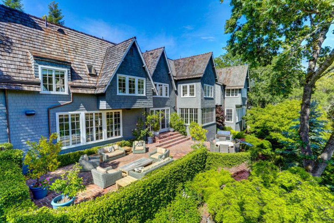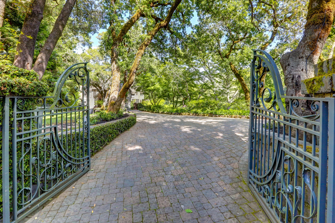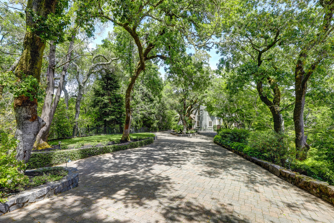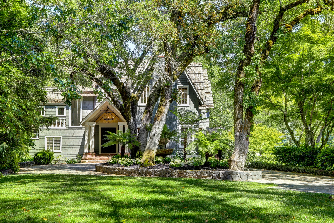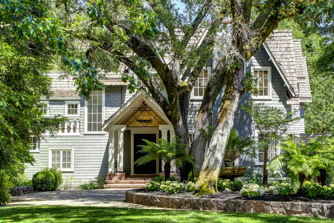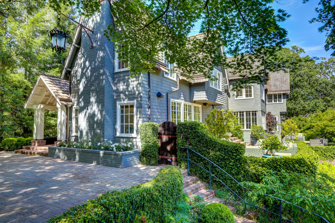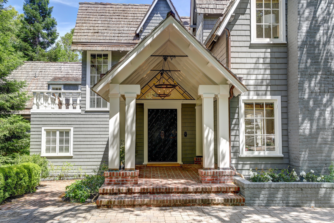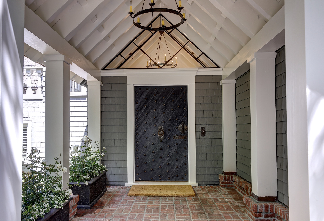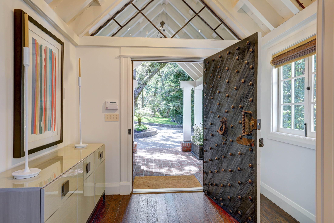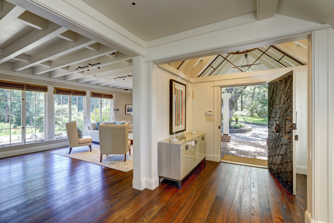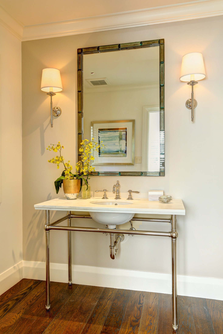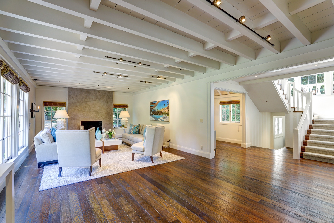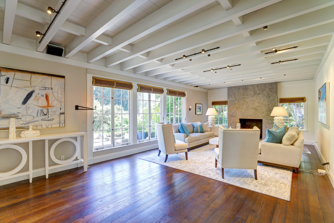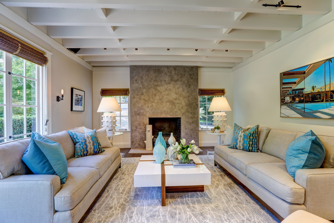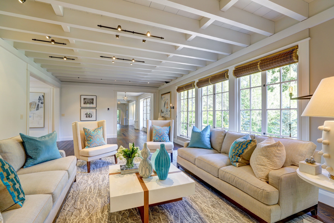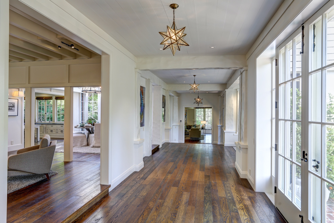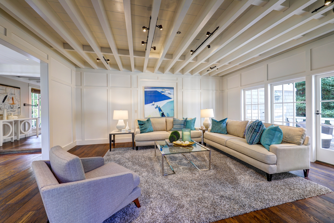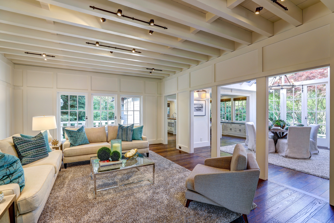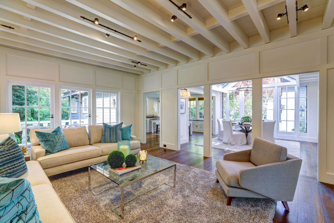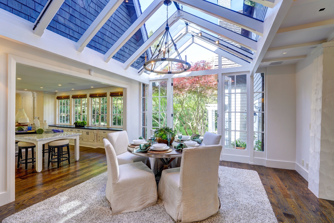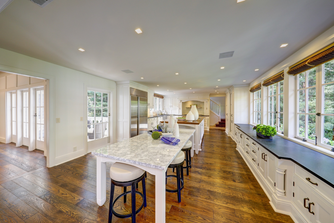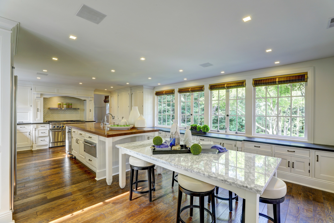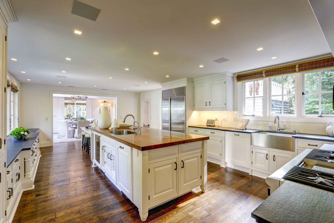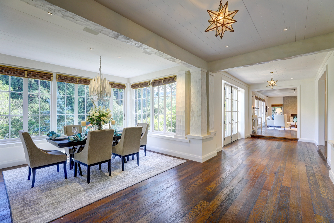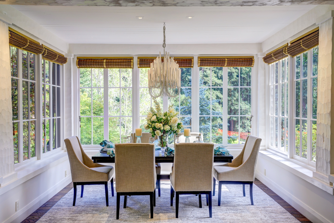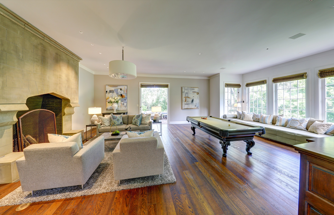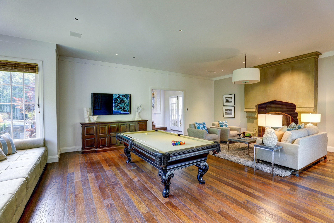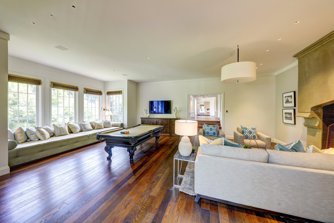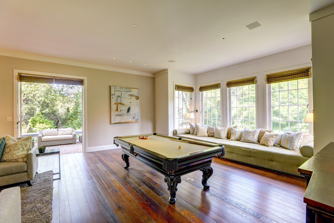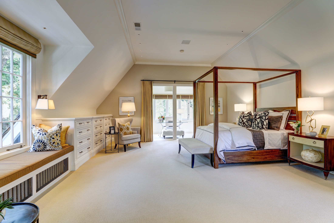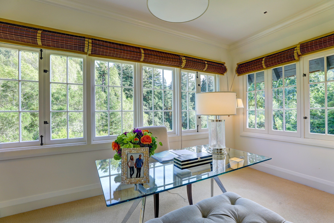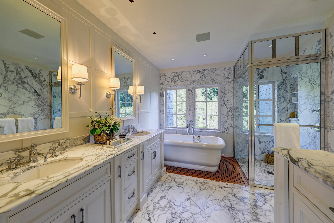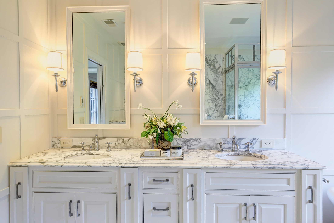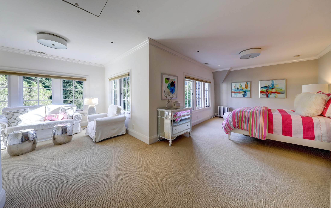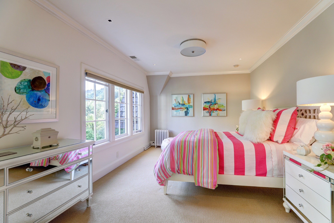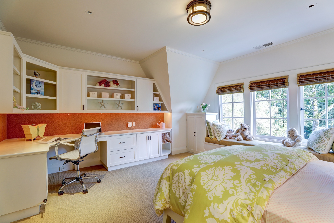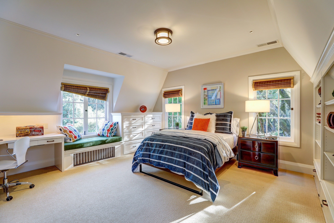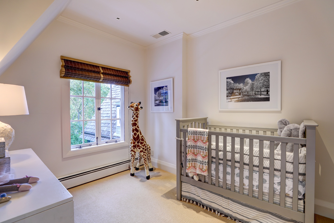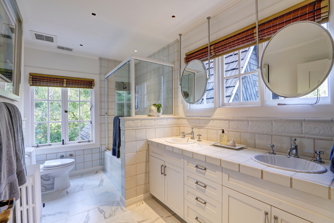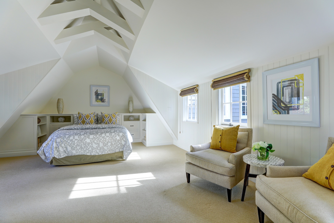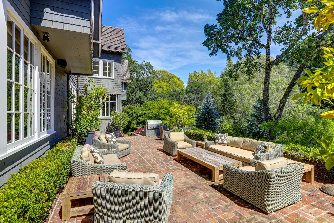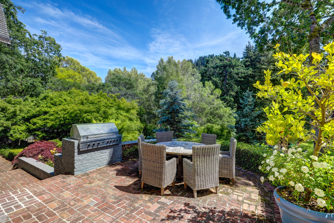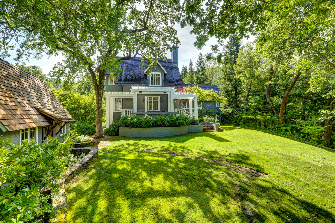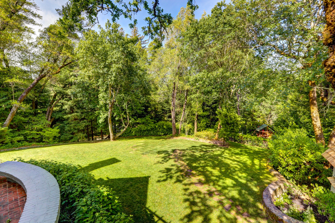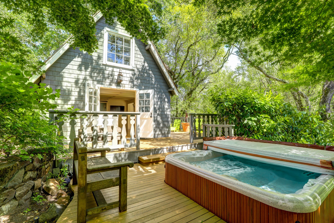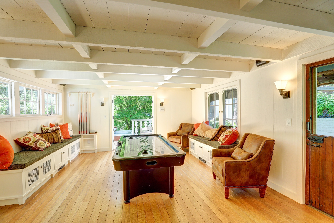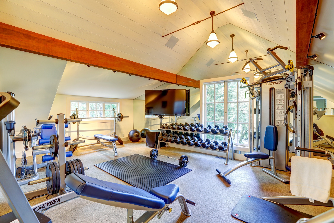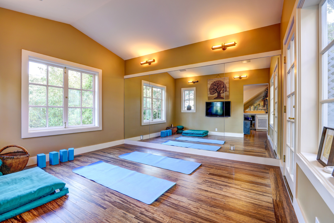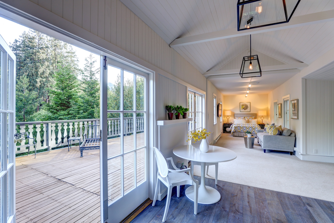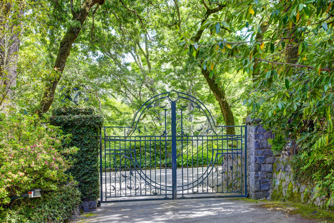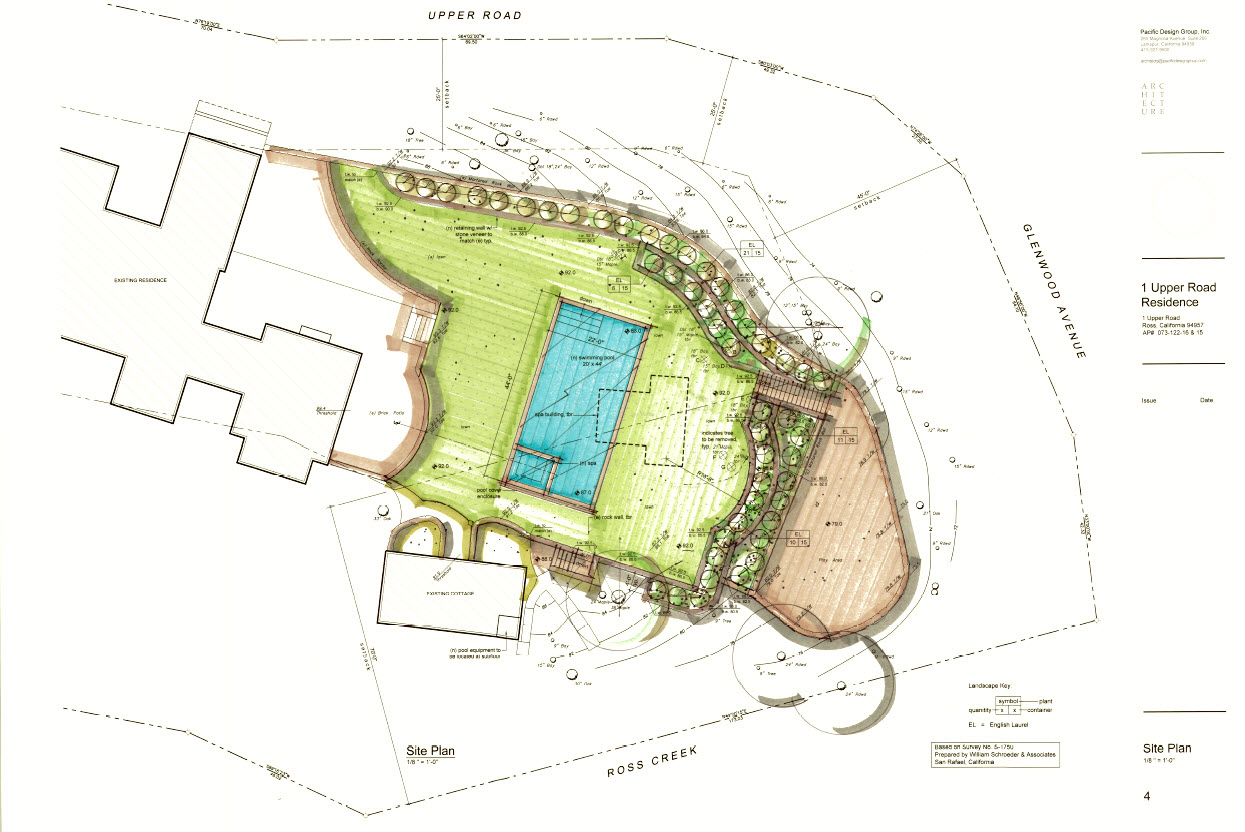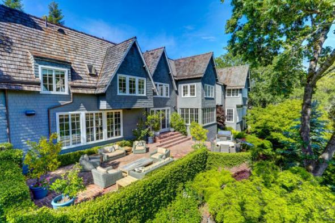
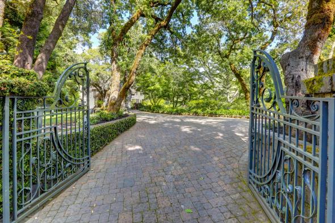
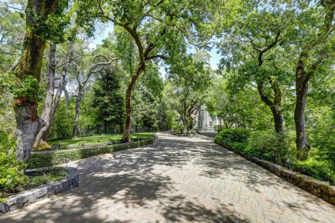
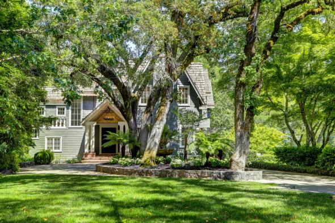
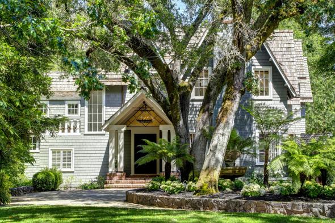
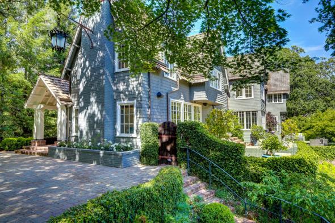
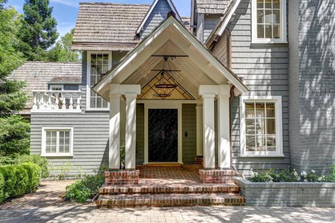
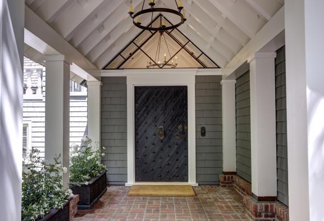
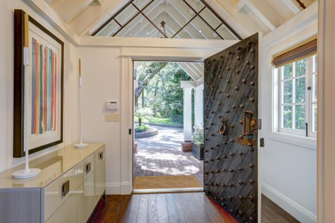
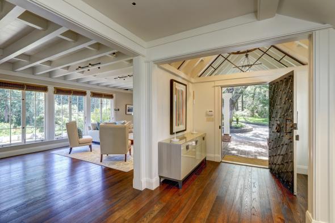
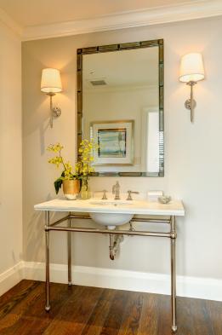
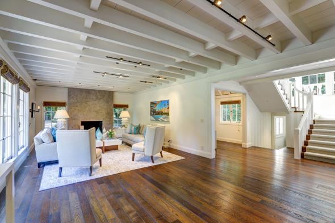
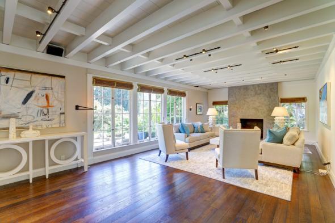
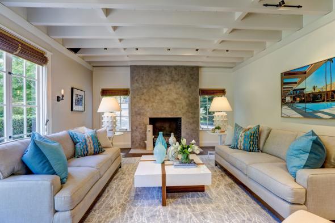
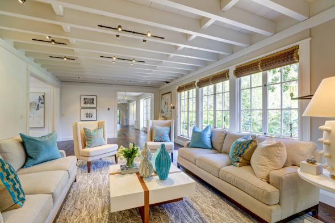
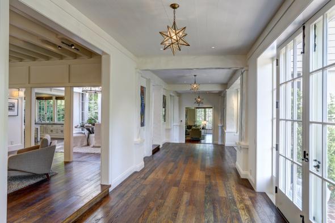
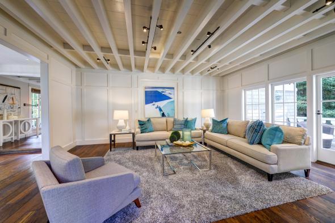
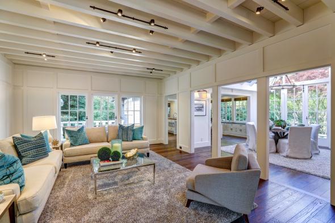
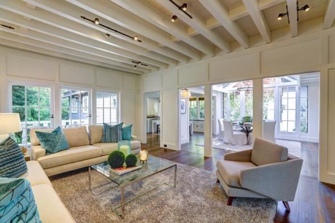
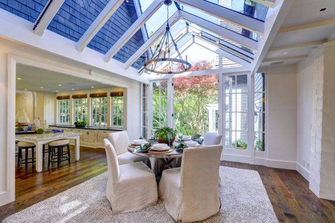
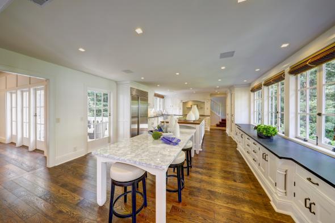
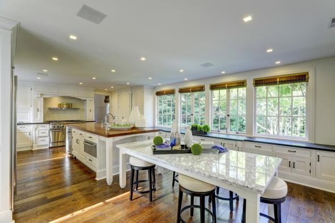
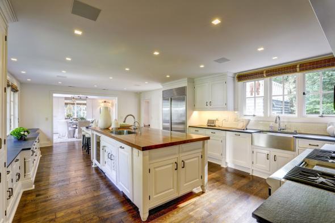
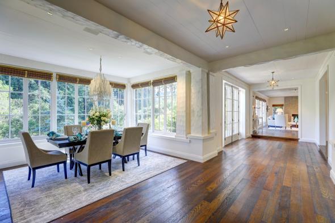
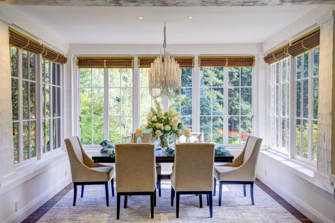
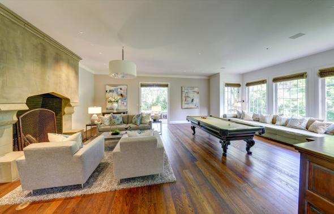
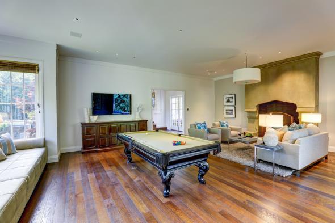
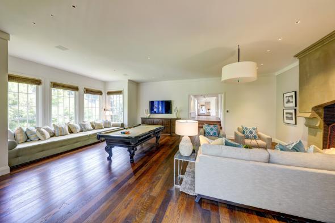
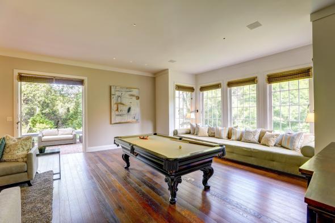
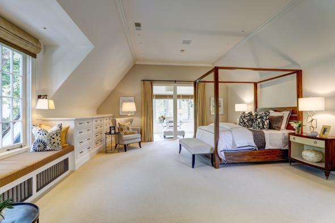
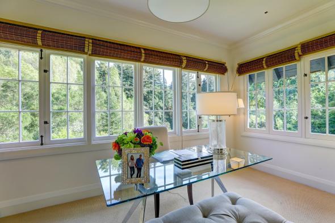
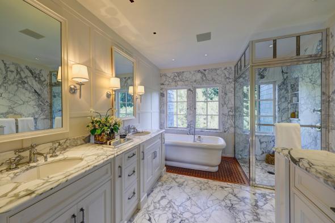
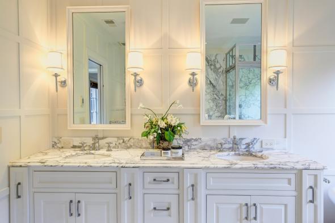
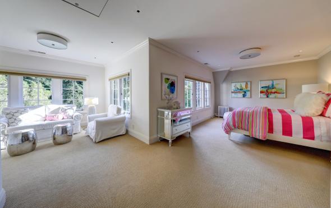
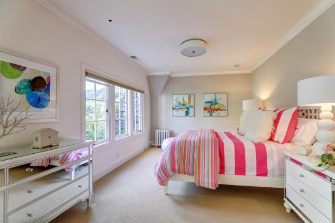
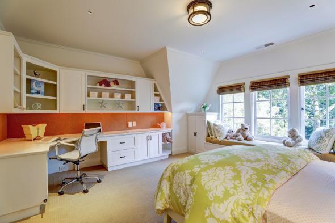
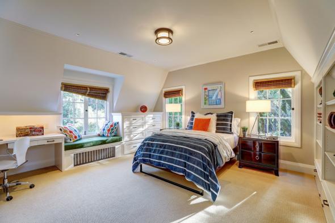
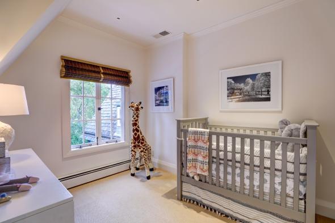
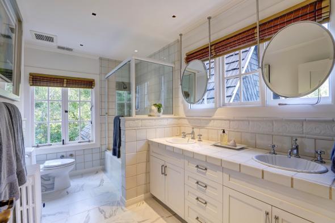
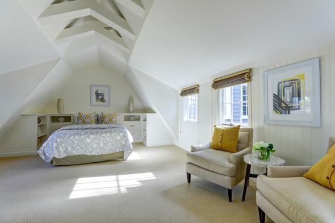
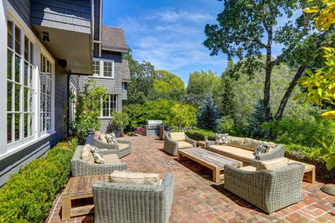
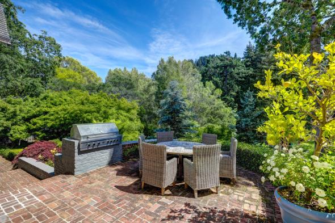
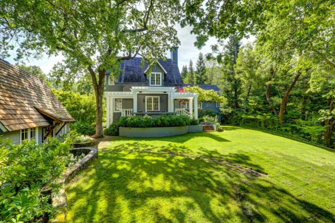
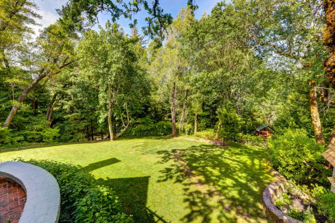
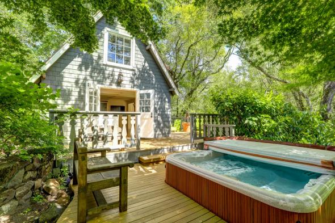
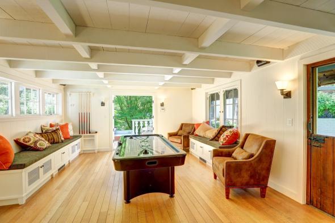
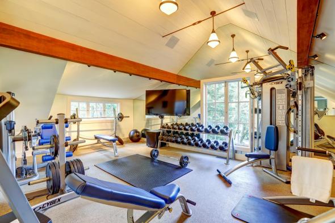
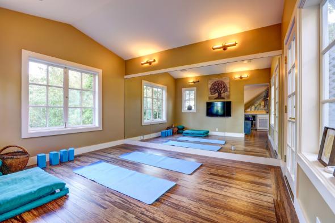
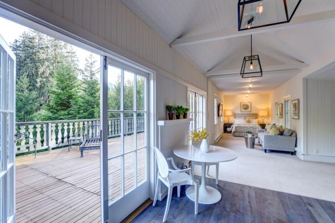
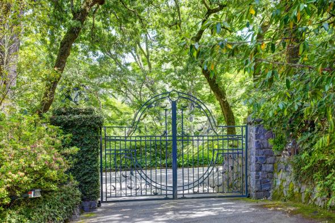
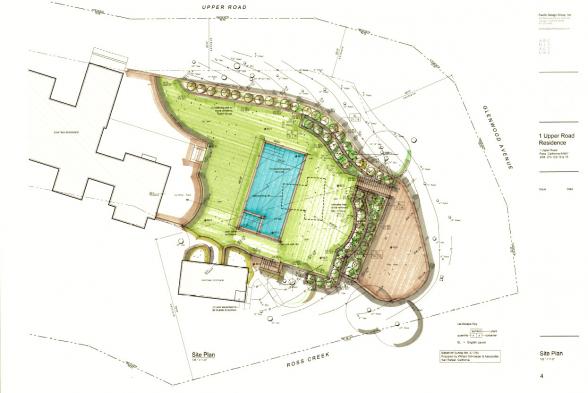
1 Upper Road
Ross
$10,995,000
This architecturally important, shingle style Ross residence offers the new owner/s an unsurpassed opportunity for a complete resort like experience at home in one of the country’s most desirable communities. Originally designed by protégé M.H. White of the Bernard Maybeck firm in 1896, the +- 9,520 square foot compound has been meticulously renovated with high-end, timeless, designer finishes throughout. Large, open spaces, high ceilings, timeless, high-end design, and light filled rooms define the property’s main residence, detached guest house, pool/game house, state of the art gym, and spa/yoga room. Most of the home’s main living spaces open to an exterior deck, balcony, lawn, or patio, offering optimal indoor/outdoor living throughout. The 7 bedroom, 6.5 bathroom estate is perfectly site placed on a very private, parklike 1.7 acres that offers a hotel like experience right at home. Massive old growth oaks, mature plantings, sweeping lawns, a spa, and a spectacular east coast style landscape design blend seamlessly together for a recreational experience in your own backyard. The iconic estate is located in the coveted flats of Ross, just steps to the many highly reputed hiking, biking, and running trails in the Phoenix Lake recreational area. The residence is also in close proximity to the award winning K-8th grade Ross Elementary School.
Main Residence
- Radiant heat on the main level; upper level radiant; air conditioning on the upper level, kitchen, and guest room over the kitchen; dual heating system includes forced air heat also in the guest bedroom, kitchen, and upper level bedrooms
- Large, formal foyer with high ceilings
- New powder room offers custom Waterworks Carrera vanity
- Custom kitchen with high-end stainless appliances, two dishwashers, wine refrigerator, large center island with bar/counter seating, leathered granite counters, ample storage, large eat-in space, and glass doors that open to the rear lawn and garden area
- Adjacent grand scale great room opens directly to the kitchen and overlooks the rear yard and gardens
- Fabulous, grand scale living room offers high ceilings, a newly refinished fireplace, and overlooks the rear yard and gardens
- Beautifully appointed formal dining room overlooks the side yard and gardens
- Grand scale media/rec room offers a new custom concrete and horse hair fireplace, high ceilings, and glass doors that open to a private brick patio with curved brick bench
- Private guest suite (bedroom number one) is located over the kitchen and includes high ceilings, air conditioning, custom built-ins, and an en-suite tile bathroom with Nu Heat system under floor
Residential Wing of Main Residence
- Lovely bedroom with custom built desk, built-ins, and a window seat which overlooks the rear yard and gardens
- Second bedroom on this level offers high ceilings, a built-in desk, window seat, custom built-ins, and overlooks the rear yard and gardens
- The third bedroom on this level is an ideal nursery
- The fourth bedroom on this level offers a large sitting area, two closets, high ceilings, and an en-suite bathroom; this bedroom also overlooks the rear yard and gardens
- Large, light filled tile bathroom with hardwood floors offers a double vanity
- The fifth bedroom on this level (the master suite) includes a custom window seat, 5 unit custom built-in dressers, high ceilings, and adjacent office which overlooks the rear yard and gardens. The hotel like Carrera marble master bath offers wainscot walls, a large shower, soaking tub, and walk-in closet
The Playhouse (Future Pool House)
- This could also be an additional guest house. Recently remodeled, the two story playhouse includes a lower level billiard room, custom built-ins, and custom built window seats with storage. There are French doors that open to a deck. Additionally, there is a newer hot tub located right off of this building. The newly remodeled marble bathroom includes a walk-in shower, and tiled brick wainscot. The upper level in this building offers a secondary play area, built-ins, and two play rooms. The playhouse has air conditioning and forced air heating.
The Guest House
- The guest house has just been refurbished, and offers stunning Mt. Tam views. The guest house offers a full kitchen, high ceilings, a full bath, and large adjacent deck.
The Gym Building
- Large workshop includes custom built-ins, a sink, and ample storage throughout. State of the art, custom designed gym with air conditioning, built-in speakers, and flat screen TV. The gym and yoga studios both open to a private deck. Newer Carrera bathroom with steam unit and waterproof speakers.
Car Collectors Garage
- State of the art storage for car collectors fits up to 8 cars.
Additional Features
- 1,000 plus climate controlled wine storage
- Gated and fully fenced
- State of the art security system
- 2 generators; one for the main house; one for guest house
- Separate storage area located under the garage for bike storage
- State of the art 3 controller Sonos music system operates from an ipad; surround sound in all rooms except for the main house children's bedrooms; Interior and exterior surround sound
- Truax designed state of the art lighting system
- Home automation done by Engineered Environments
- Laundry room conveniently located off of kitchen area
- Dark stained wide Oak plank flooring done by "First, Last and Always" from San Francisco
- Large attic located above children's bedroom on upper level of main house
- Ample storage throughout
- Children's play structure and trampoline is located on the level area behind the main lawn
- Two level lawn areas
- Some infrastructure available for the potential of a future well
- Custom paver driveway
- Extensive landscape lighting
- Fully approved plans for a 44’ by 22’ in-ground pool and spa; plans also include retaining walls for a grand scale, perfectly level lawn
- Newly upgraded sewer lateral ($60,000)
|
Finished Building Dimensions |
Sq Ft |
|
Main Residence |
6,665 |
|
Garage/Gym |
1,275 |
|
Play House |
1,000 |
|
Guest House |
580 |
|
TOTAL |
9,520 |
|
Unfinished Building Dimensions |
Sq Ft |
|
Main House Storage & Wine Cellar |
1,255 |
|
Garage |
1,500 |
|
Bike Storage |
220 |
|
Guest House Storage |
1,200 |
|
Attic (approximate) |
1,600 |
|
TOTAL |
5,775 |
|
GRAND TOTAL |
15,295 |
|
Finished+Garage+Wine Cellar (approx) |
11,500 |
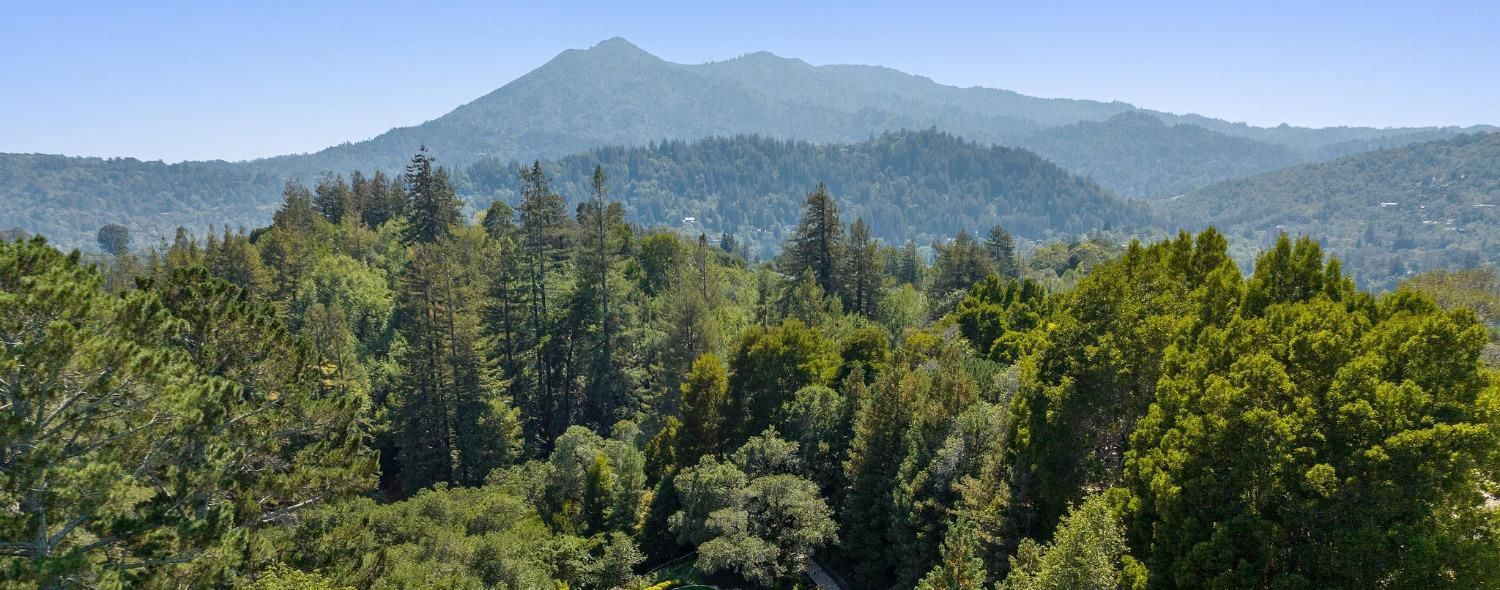
About Ross
In 1857 a Scotsman from San Francisco, James Ross, bought a large Mexican land grant named Rancho Punta de Quentin, which extended from what is now…
Explore Ross
