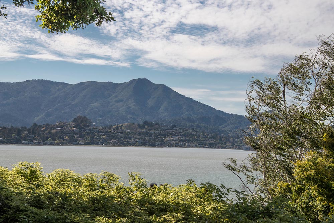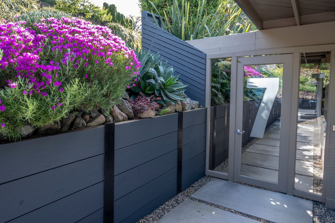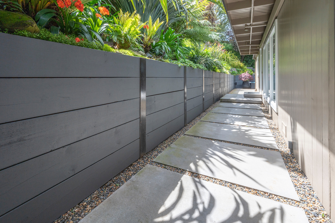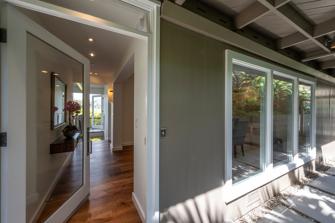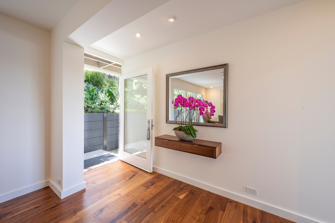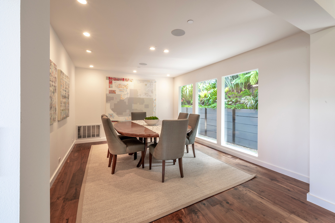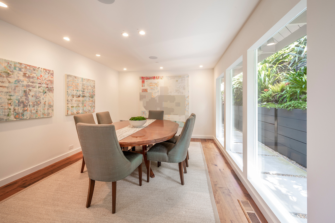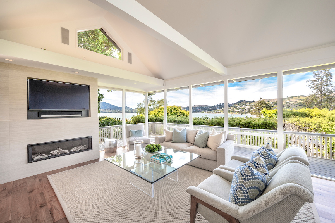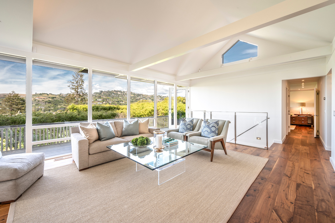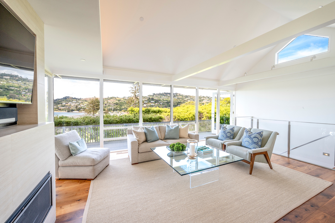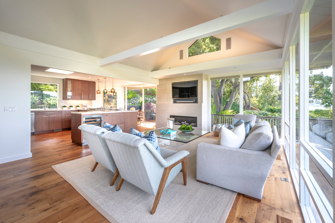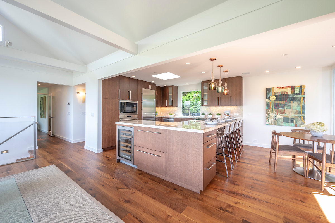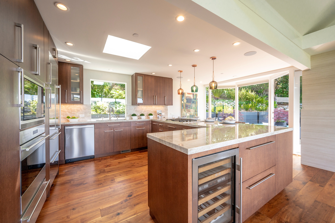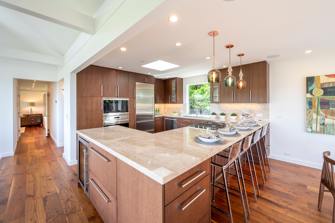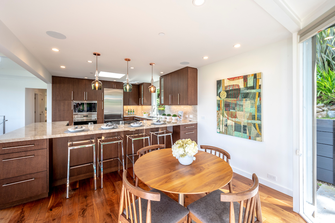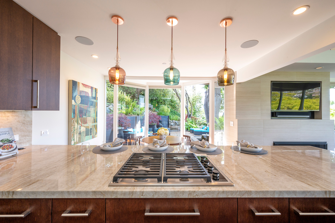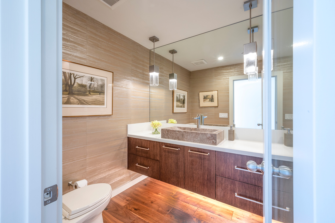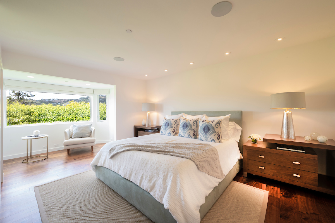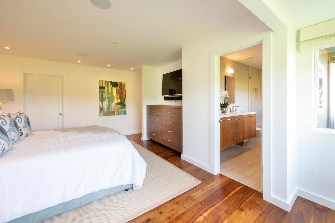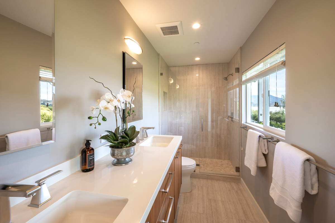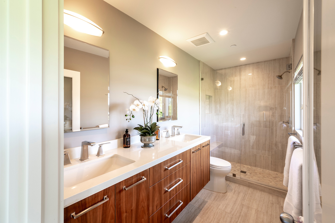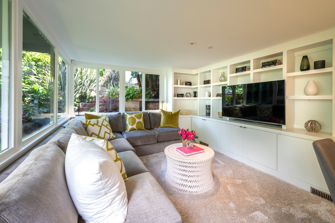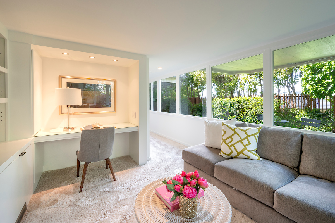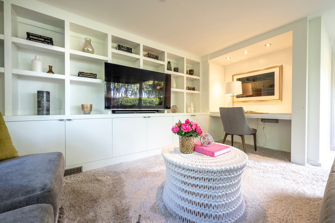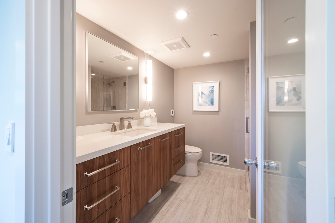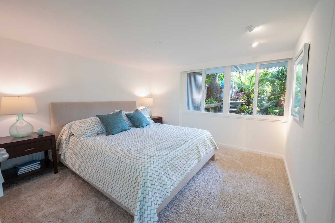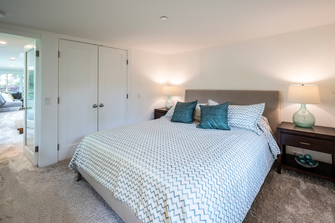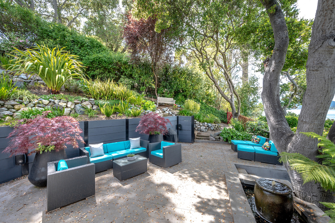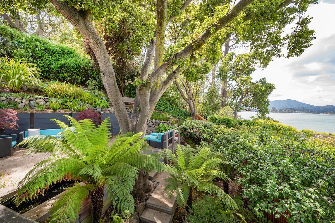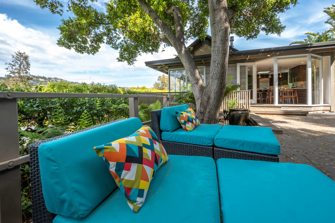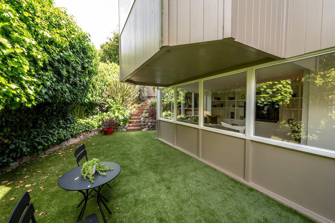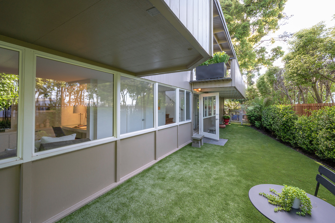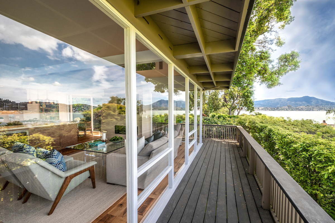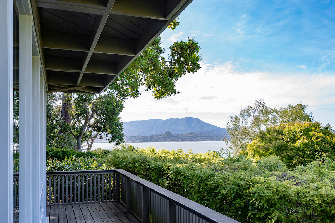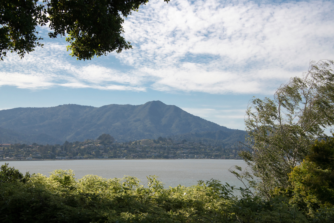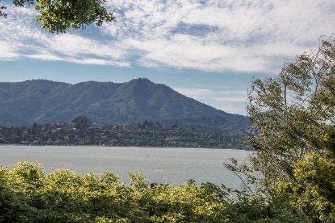
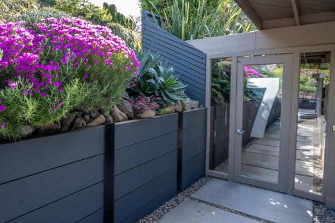
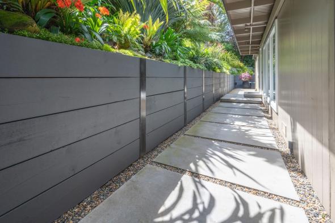
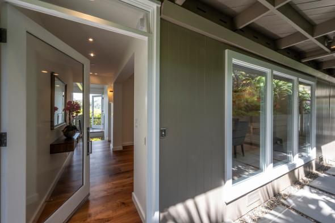
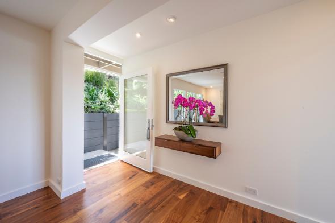
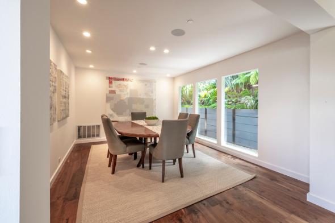
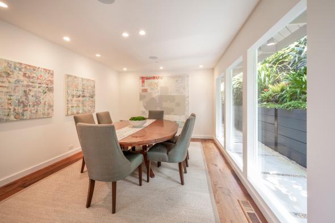
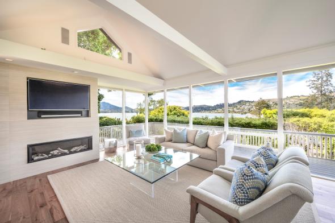
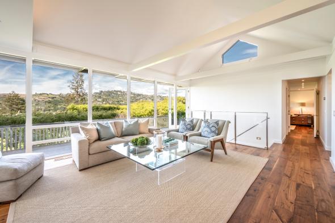
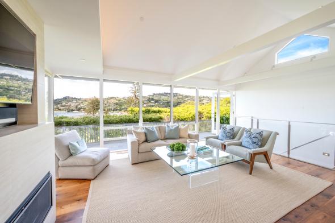
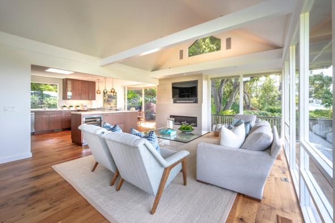
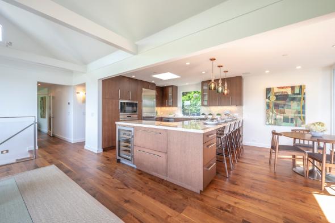
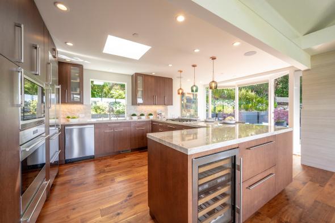
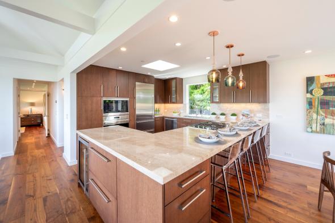
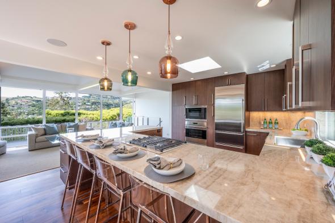
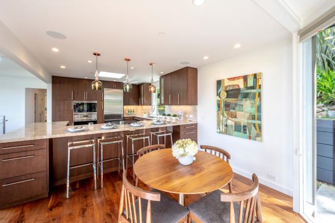
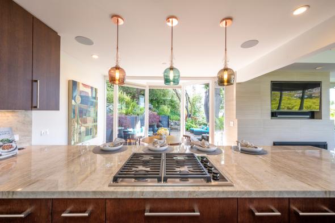
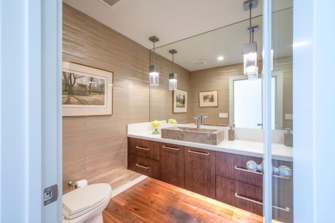
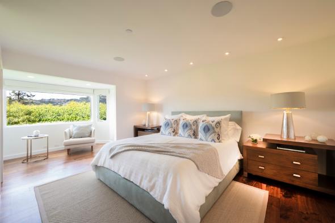
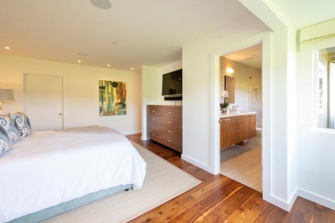
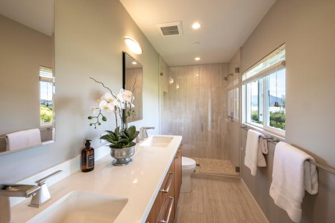
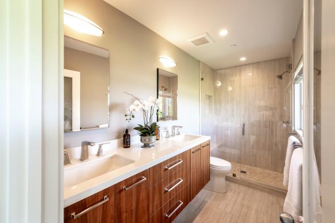
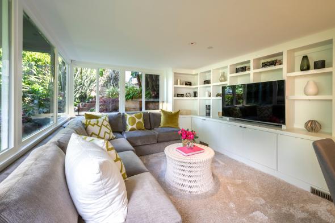
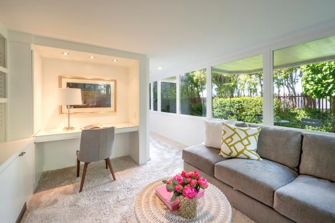
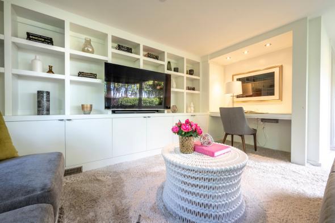
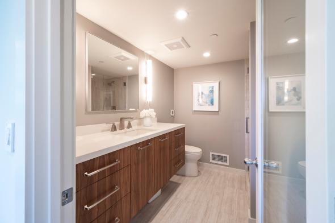
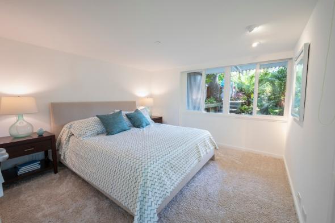
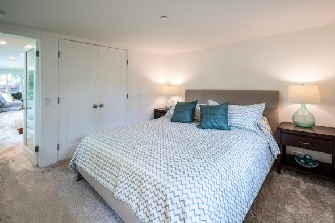
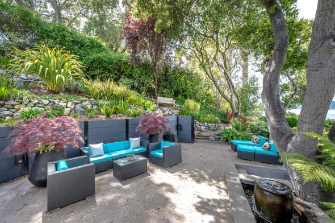
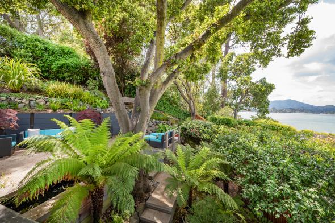
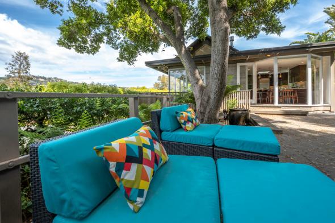
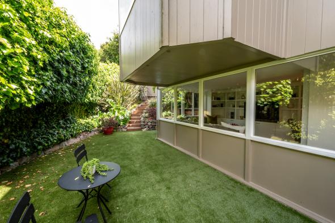
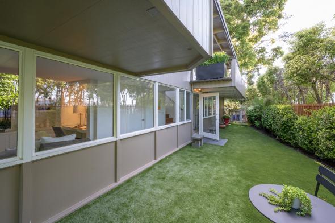
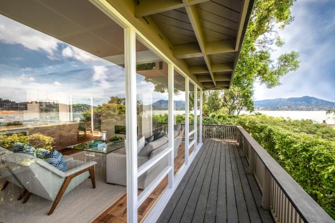
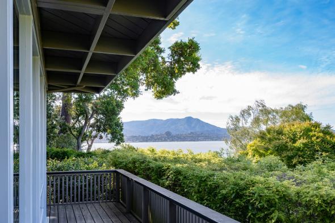
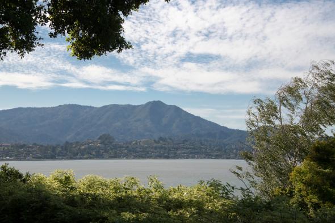
7 Tamalpais Avenue
Belvedere
$3,195,000
This extraordinary, mid-century Belvedere residence has been beautifully renovated with high-end, designer finishes throughout. Soaring ceilings and an open floor plan are seamlessly blended for an unrivaled residential experience. The heart of the home is a fabulous grand scale great room that opens directly to both an exterior deck and large patio, allowing for seamless indoor/outdoor living. The +-2078 square foot home lives mostly on one level with the hotel like master suite on the main level. The residence is perfectly site placed to take advantage of stunning bay, Mt. Tam, and hillside views. Located on the island’s coveted west side, the property offers both privacy and quiet. The artfully designed gardens include a level lawn, mature plantings, old growth Oaks, a large patio for entertaining and al fresco dining, and water feature. Located just blocks from the coveted bayfront bike and walking path, downtown Tiburon’s many fine shops and restaurants, and the Tiburon Ferry. The residence is also located in the highly ranked K-8th grade Reed School District.
Main Level
- Formal foyer
- Stunning, large dining room offers high ceilings, in ceiling speakers, and windows that overlook the side yard and gardens
- Incredible grand scale family/great room includes high ceilings, a gas fireplace, in ceiling speakers, and “tall walls of glass” that offer sweeping bay, Mt. Tam, and hillside views
- Beautifully renovated chef’s kitchen includes custom cabinets with ample storage, high-end stainless appliances including a wine refrigerator, bar/counter seating for up to 4 people, skylight, and eat-in space that opens to the rear yard and gardens
- Beautifully designed full bathroom includes custom vanity, marble sink, custom wall coverings, and custom lighting
- Hotel like master suite offers a large walk-in closet, custom built-ins, built-in speakers, and beautiful bay views
- Designer master bathroom includes a double vanity with ample storage, designer lighting, and large shower with tile surround
Lower Level
- Landing opens to large level lawn
- Second bedroom currently being used as a family room/office offers custom built-ins and large storage closet
- Large, renovated bathroom with custom vanity offers a shower with porcelain tile surround
- Third bedroom overlooks the rear yard and gardens and includes a custom-built closet
Additional Features
- Nest Thermostat
- Fire sprinklers
- Keyed glass entry door
- Two car carport
- Off street parking for up to 2 cars
- Ample on street parking
- Additional exterior storage
- Water feature
- Exterior speakers
- Fully fenced
- Prepped for air conditioning installation
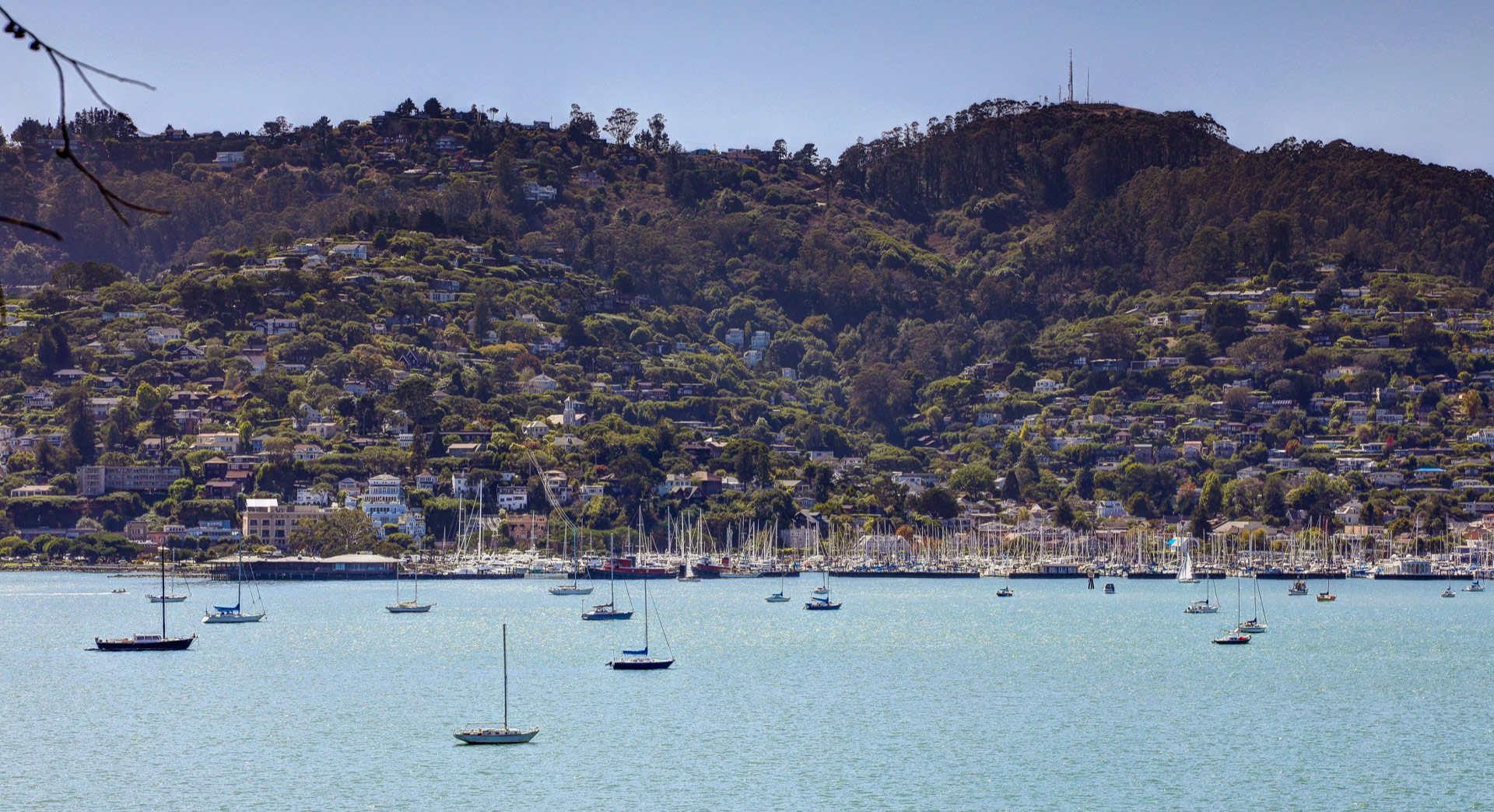
About Belvedere
Surrounded on three sides by San Francisco Bay, Belvedere consists of two islands -- the larger being Belvedere Island, the smaller being Corinthian…
Explore Belvedere
