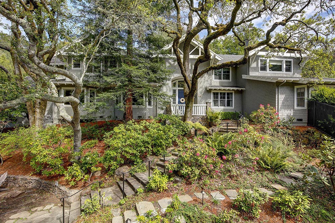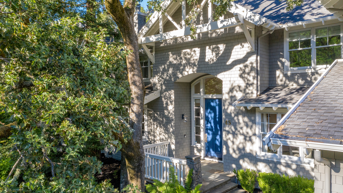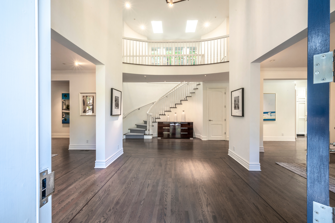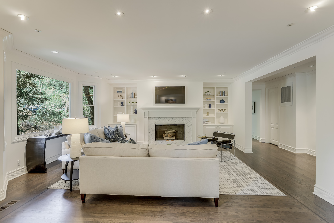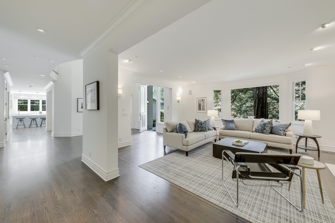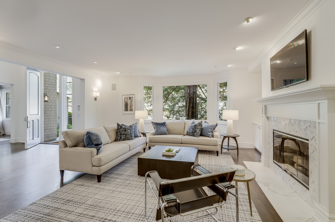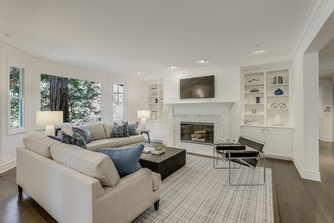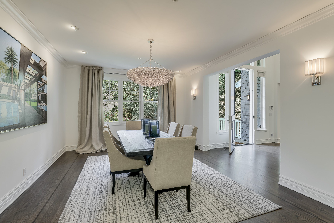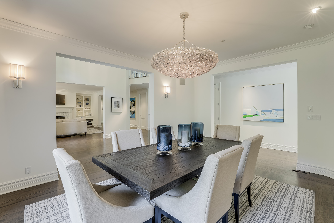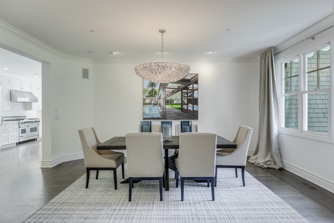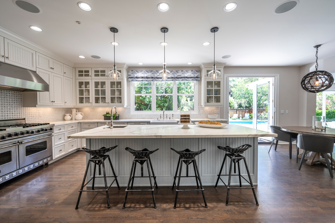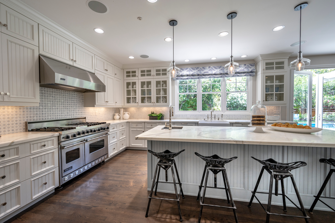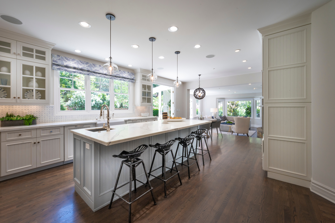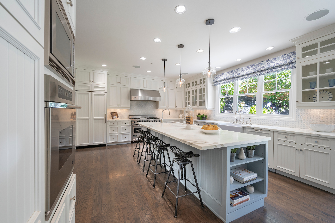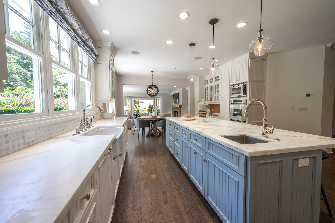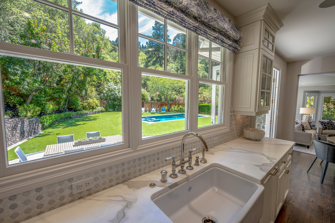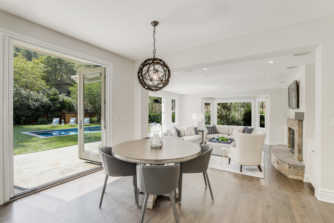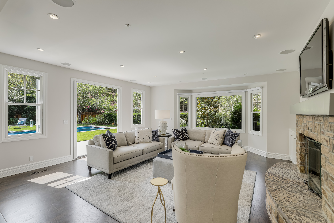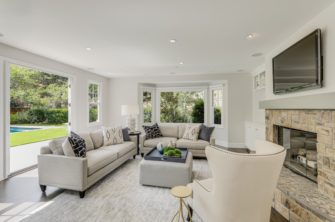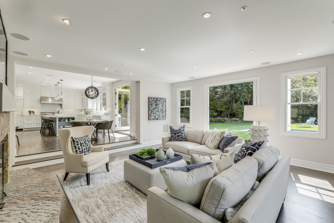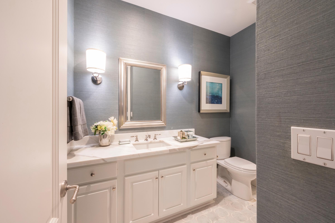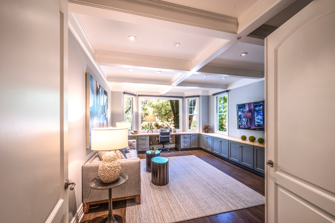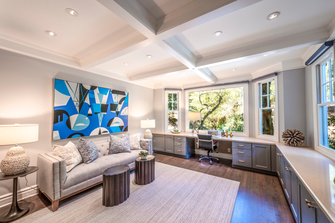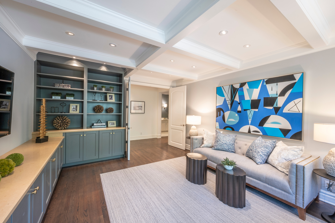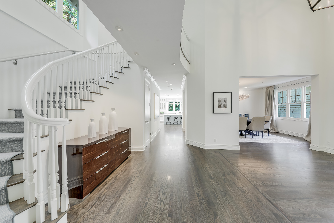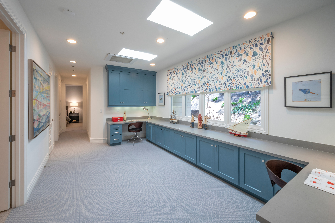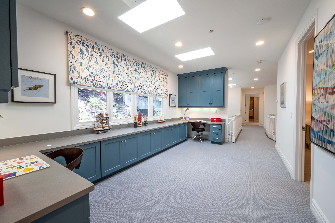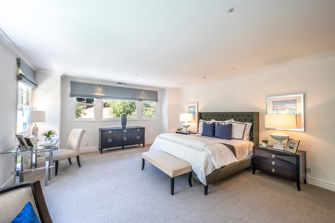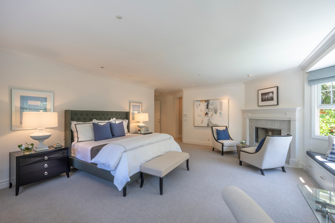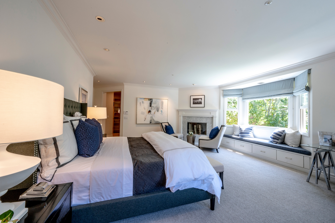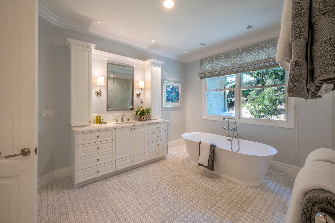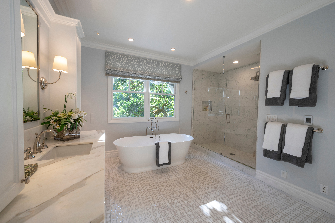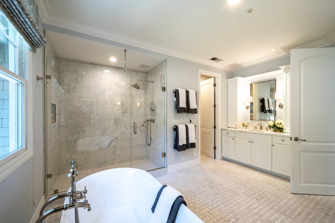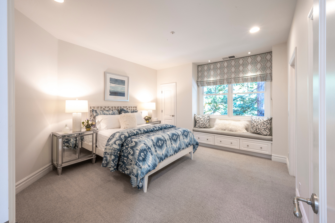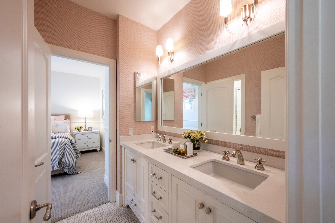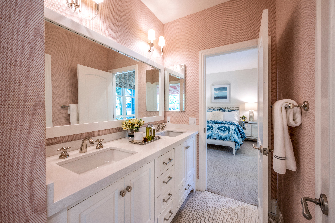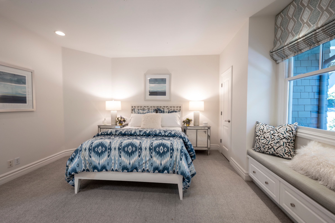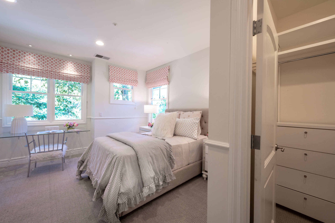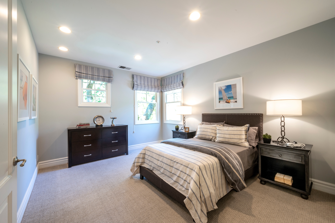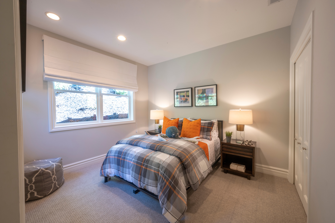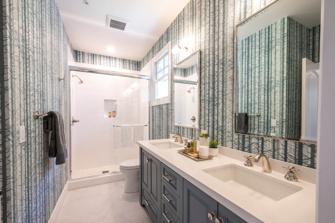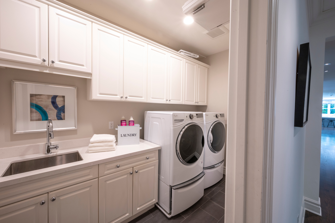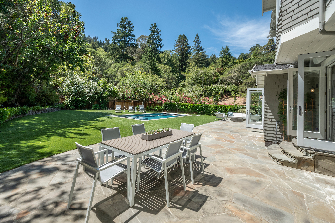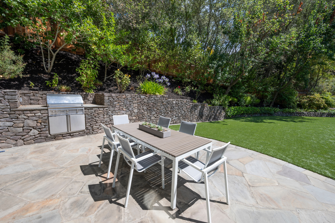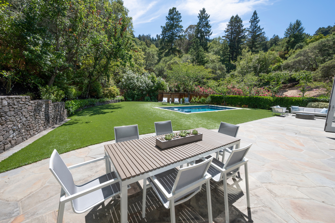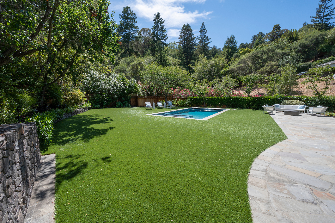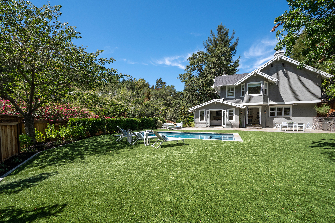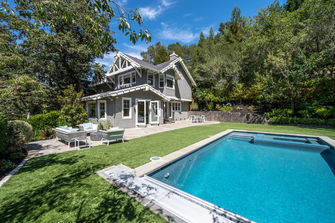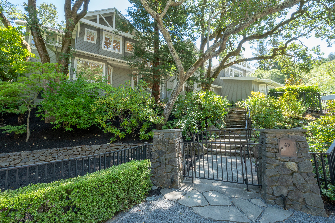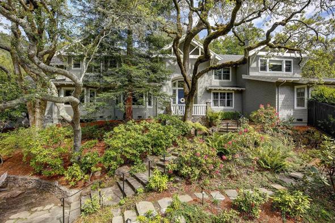
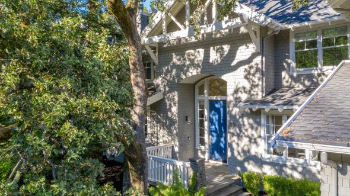
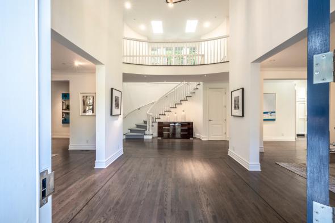
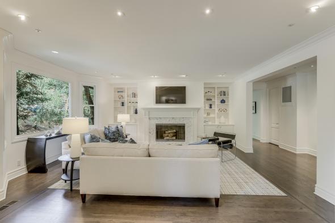
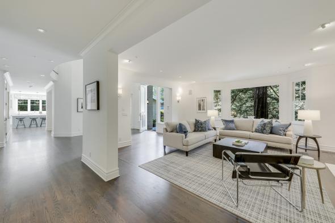
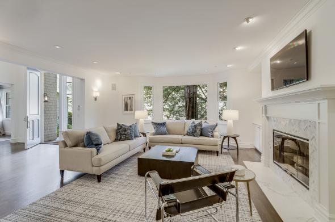
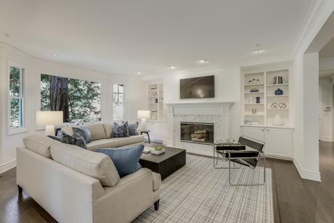
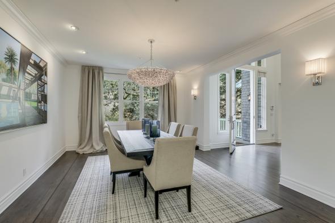
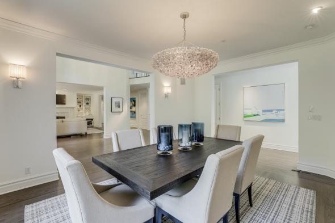
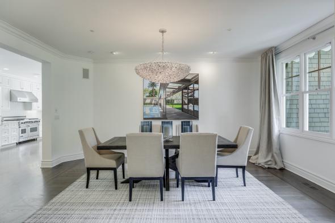
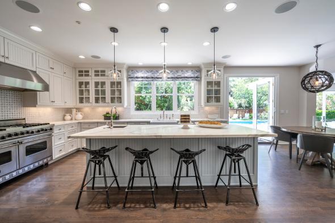
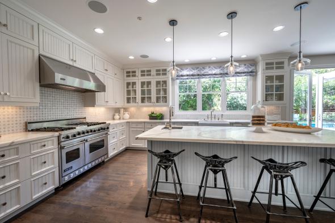
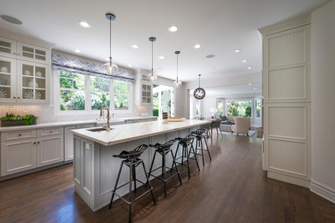
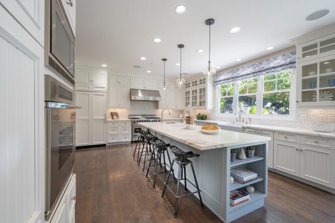
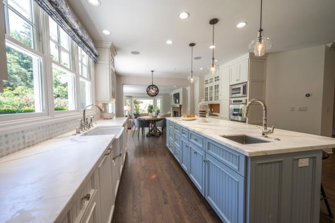
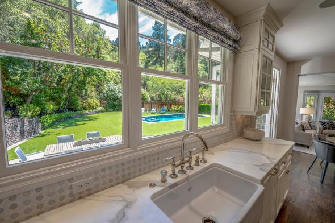
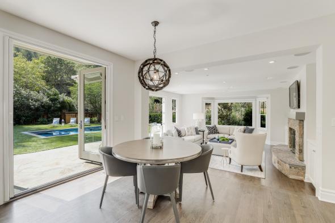
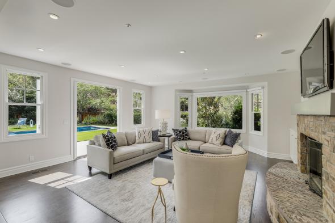
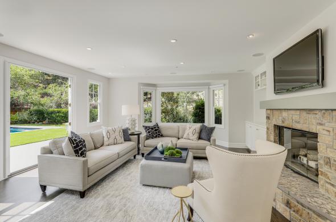
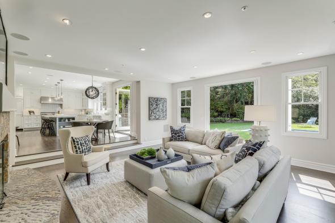
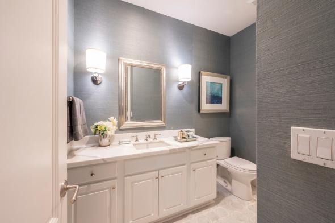
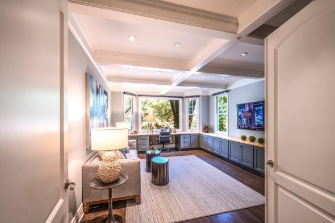
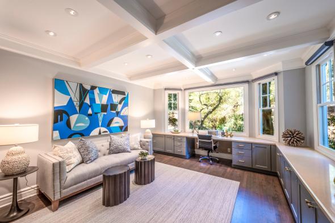
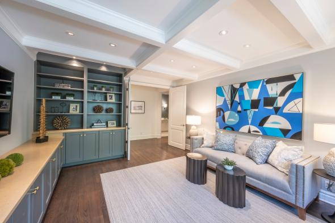
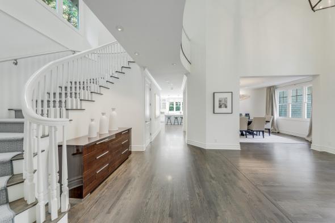
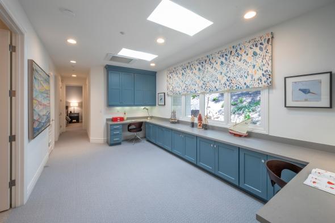
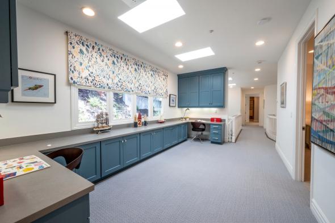
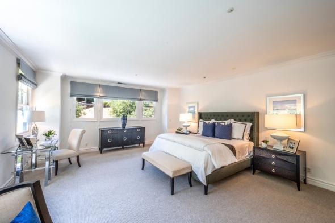
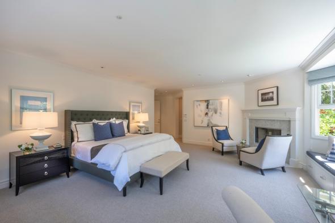
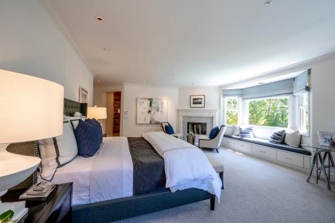
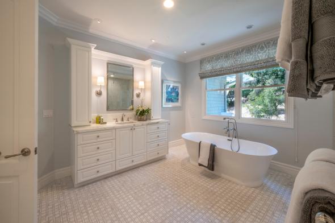
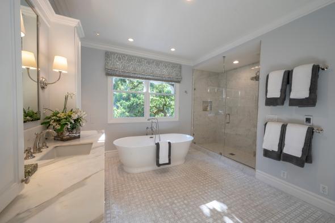
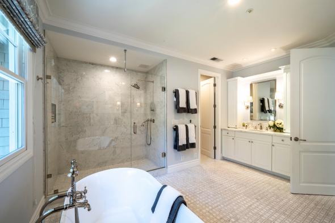
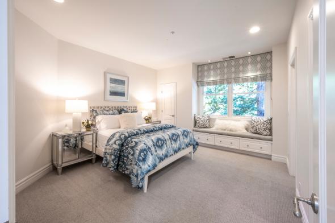
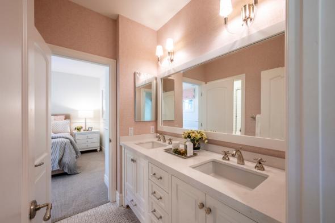
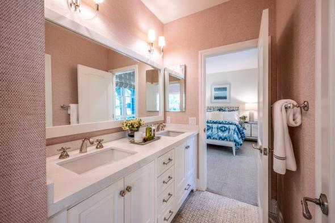
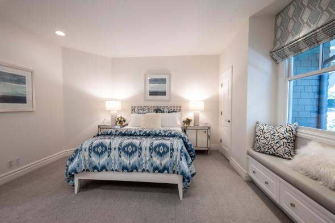
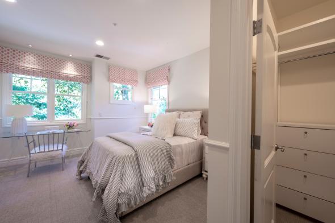
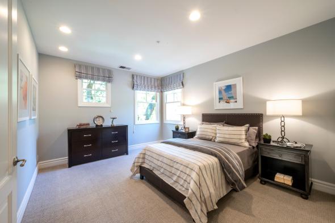
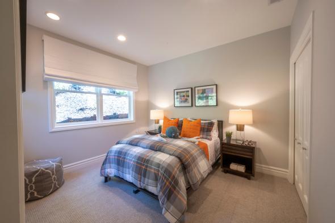
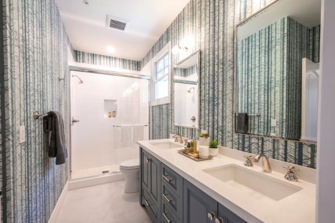
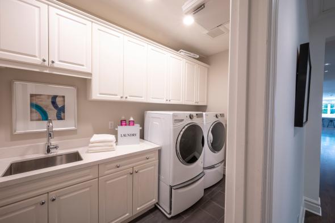
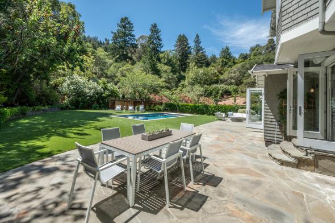
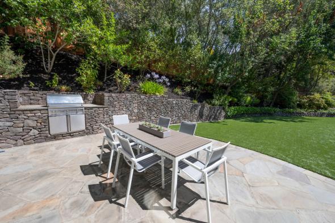
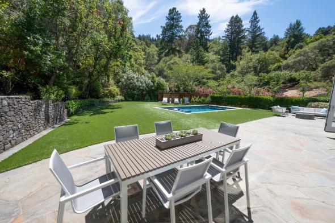
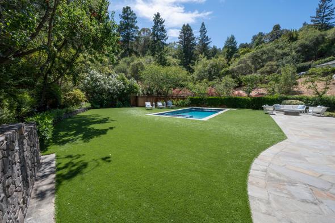
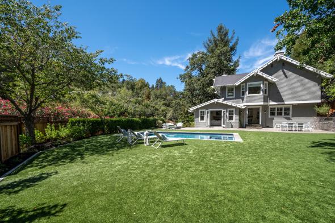
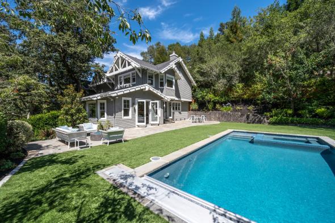
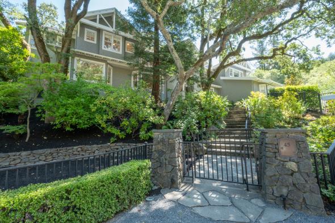
45 Evergreen Drive, Kentfield
$5,995,000
Long regarded as one of Kent Woodland’s most prominent estates, 45 Evergreen Drive has been substantially renovated with high-end, designer finishes throughout. Stunning, architectural details and bespoke finishes grace the +- 5,374 square foot residence. A center hall curved staircase, box beam ceilings, elegant moldings, high-end lighting, designer white marble, and high-end tile work is evident throughout the 5 bedroom, 4 bathroom residence. The heart of the home is an enormous great room with a just completed all white kitchen that opens directly to the pool and outdoor entertaining areas. The traditional floor plan is a rarity in Marin with 5 bedrooms, including the hotel like master suite, on the upper level. The outstanding +-1/2 acre grounds are resort like and include a gas firepit, sweeping level lawn, mature trees, a large outdoor dining area with built-in grill, and pool side lounging. Ideal for entertaining, the Hamptons inspired residence has played host to multiple large events and is also ideal for casual indoor/outdoor living. Located in the coveted flats of one of Marin’s most prestigious neighborhoods, the residence is just blocks to the award winning K-8th grade Bacich Elementary and Kent Middle Schools, in addition to the highly regarded Woodlands Market, bike path, and the myriad of local shops and restaurants.
Main Level
- Grand scale formal foyer with soaring ceilings and two large, deep closets
- Stunning living room with high ceilings, woodburning fireplace with designer marble application, extensive built-ins, and overlooks the front yard and gardens
- Designed for entertaining, the grand scale dining room includes designer lighting and overlooks the front yard and gardens
- Beautifully renovated all white chef’s kitchen with marble slabs and designer marble backsplash includes a large center island with bar counter seating for 4 people, high-end stainless appliances, two dishwashers, two sinks, designer fixtures, beadboard cabinets, built-in desk, huge walk-in pantry, and large eat-in space that opens to the pool and exterior living spaces
- Adjacent grand scale family room offers high ceilings, extensive built-ins, woodburning fireplace, and glass doors that open directly to the pool and exterior living spaces
- Beautifully appointed formal powder room offers custom marble tile flooring, large vanity with Calacatta slab, custom wall covering, and designer lighting
- Secondary family room includes box beam ceilings, extensive built-ins for storage, a built-in desk, and overlooks the front yard and gardens; this is also an ideal home office
- Large laundry room with ample storage, sink, and built-ins
Upper Level
- Hotel like master suite, large in scale, offers newly refaced Carrera fireplace, large window seat with extra storage, sitting area, enormous custom-built walk-in closet, and overlooks the rear yard and gardens
- Just completed designer master bathroom offers two custom separate vanities with designer fixtures and lighting, Calacatta slabs, designer marble tile floor, stand-alone tub, and huge walk-in marble shower
- Large, open “homework center” includes two skylights, extensive built-ins, and two desks
- Second bedroom on this level offers custom window coverings, window seat, and two custom-built walk-in closets
- Just completed Jack and Jill bathroom with beautifully designed marble tile floor, large double vanity, shower over the tub with beveled subway tile backsplash, custom fixtures, and custom wall coverings
- Third bedroom on the upper level has custom window treatments, custom built walk-in closet, and extra storage
- Fourth bedroom on this level offers custom window coverings, custom built closet, and en-suite bathroom; newly renovated en-suite bathroom includes custom window coverings, new fixtures, double vanity, and large, walk-in shower
- Fifth bedroom on this level is ideal as a nursery and overlooks the rear yard and gardens
Additional Features
- Ample storage throughout
- Nest thermostats
- Interior and exterior built-in speakers
- A/V system with integrated surround sound, hard wired speakers throughout the first level, and multi-location Sonos amp integration
- All new pool equipment plus automatic pool safety cover
- New HVAC; A/C on both levels; two zone heat and air conditioning
- New water heater
- Automated window shades
- Custom designer window coverings
- Gated and fully fenced; pedestrian gate at entrance
- Fully installed security system
- Extensive use of skylights on upper level
- Fire sprinklers
- Exterior landscape lighting
- Built-in gas grill
- Two car attached garage with additional ceiling storage
- Off street parking for up to 5-6 cars
- 45 Evergreen Drive is in the Kent Woodlands Property Owner’s Association
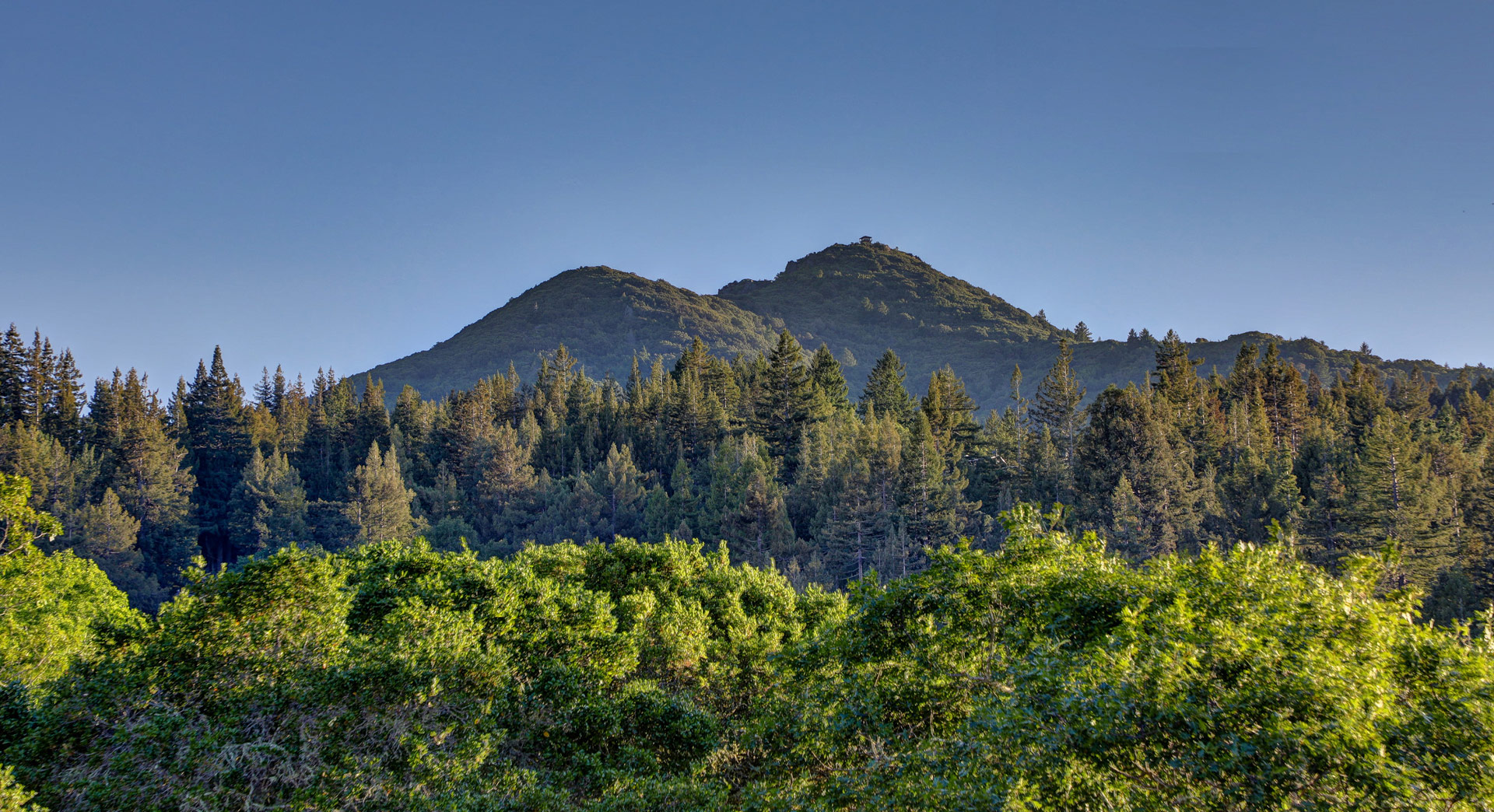
About Kentfield
Because the town of Kentfield is unincorporated, it is governed by the Marin County Board of Supervisors, who are known to pay close attention to the…
Explore Kentfield
