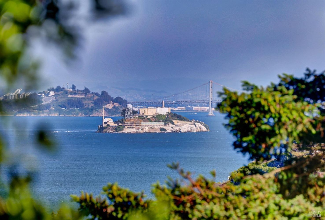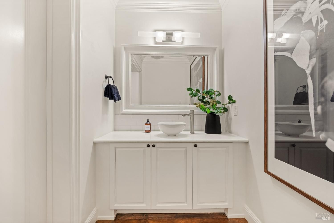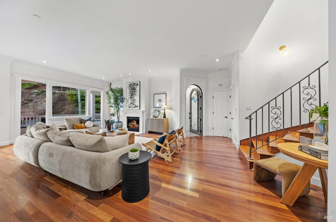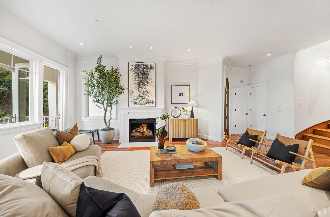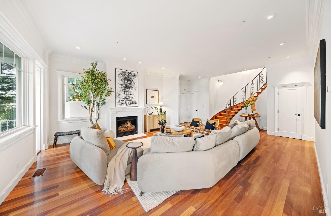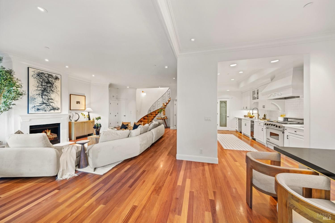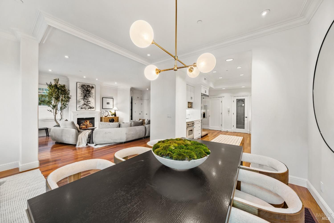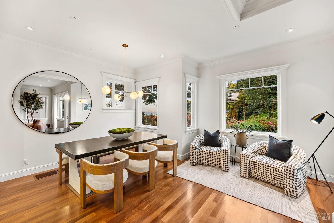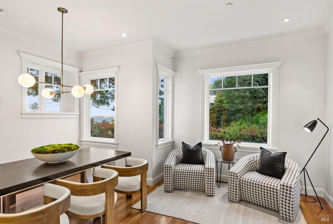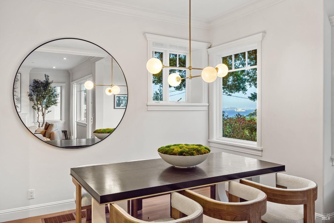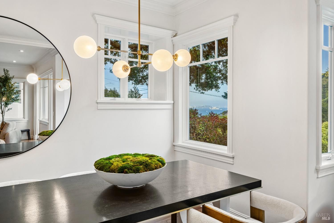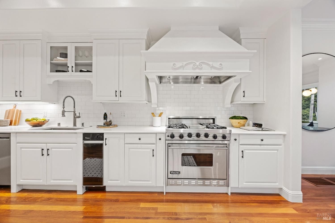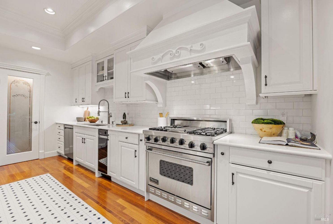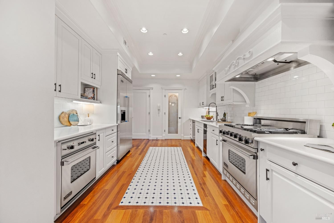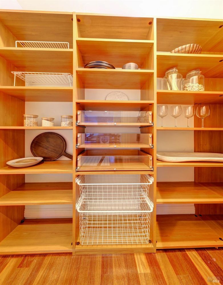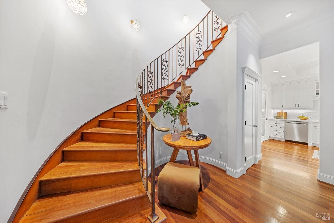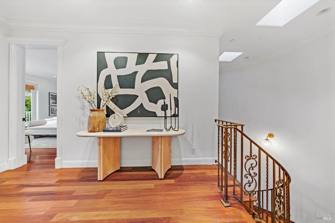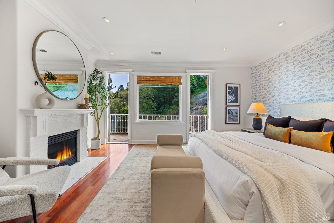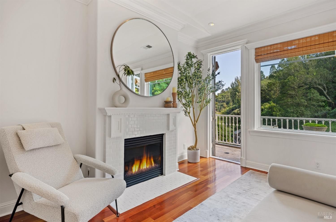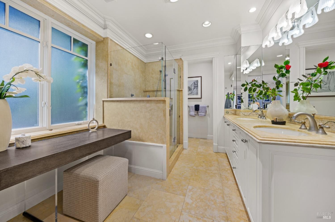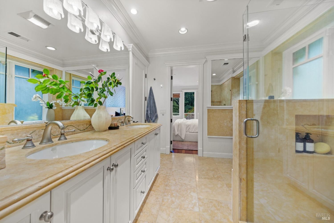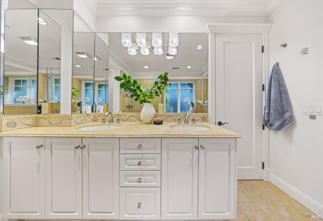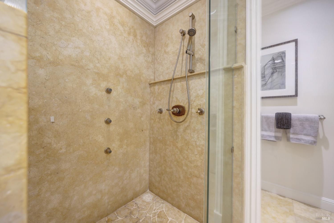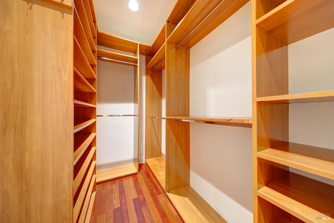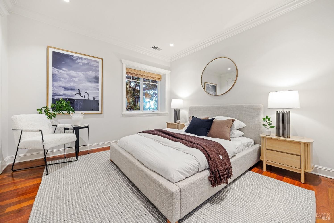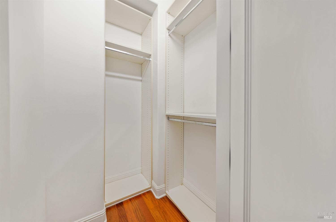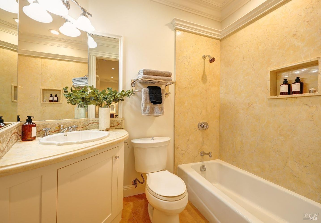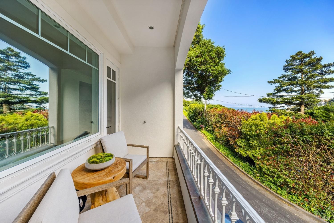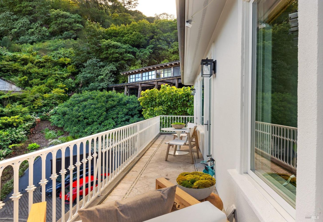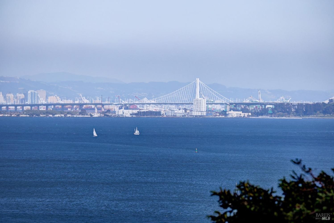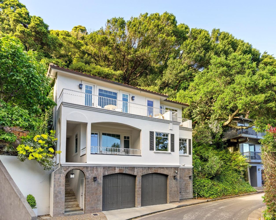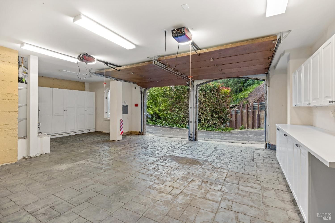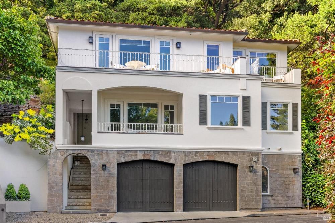
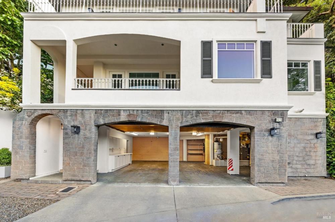
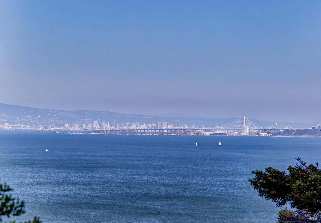
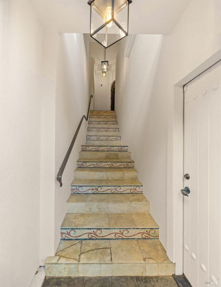
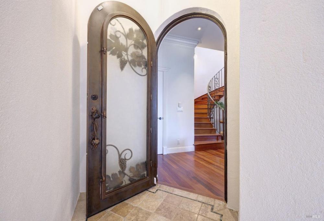
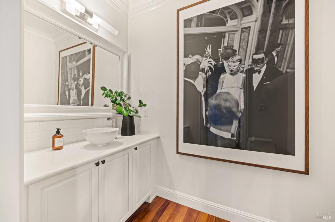
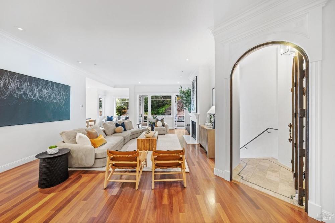
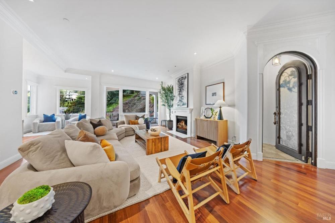
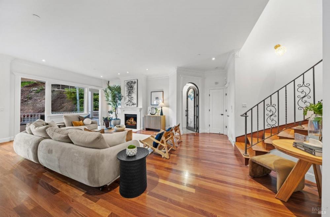
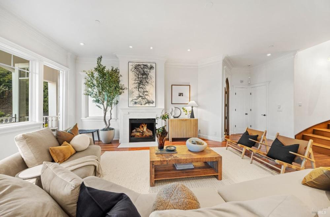
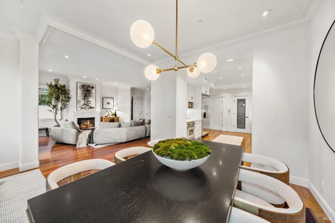
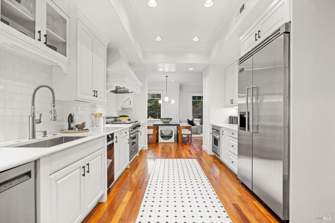
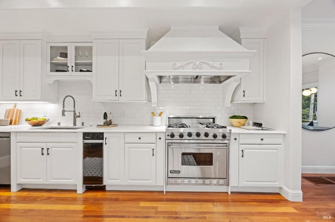

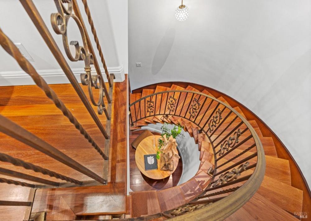
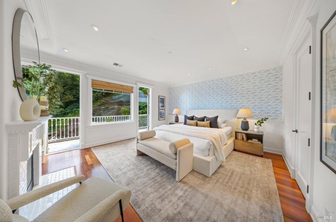
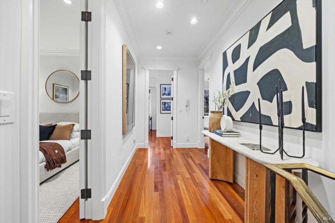
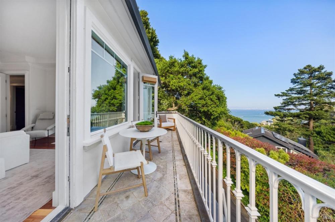
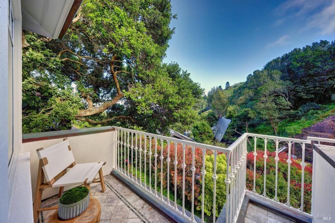
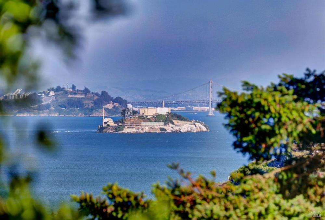

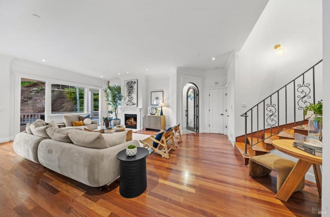
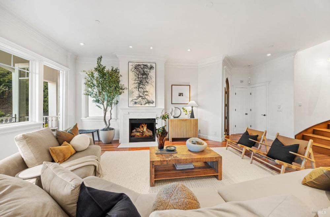
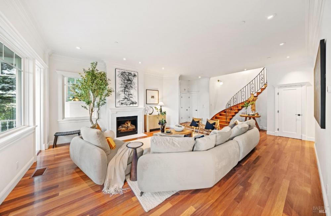
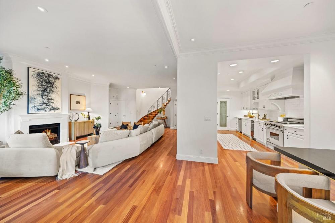
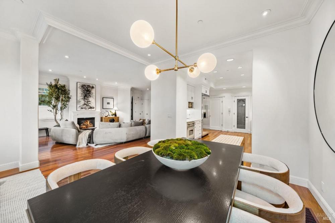
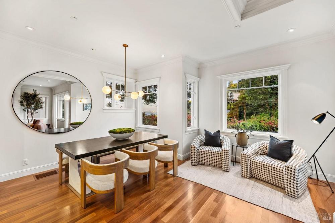
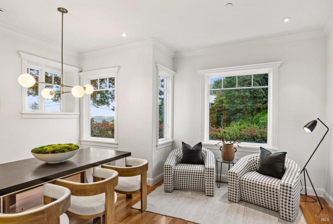
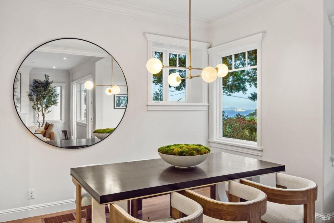
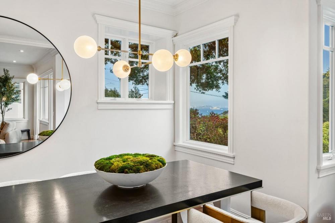
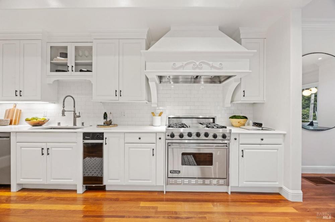
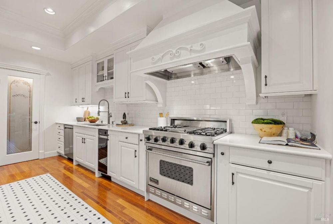
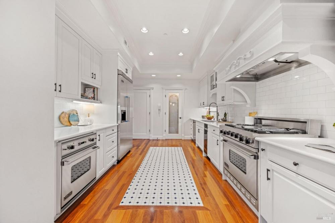
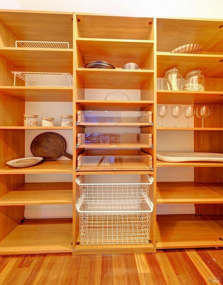
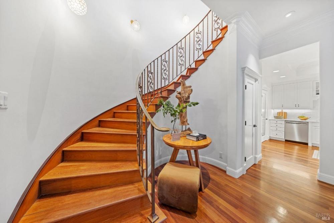
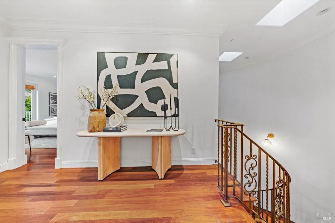
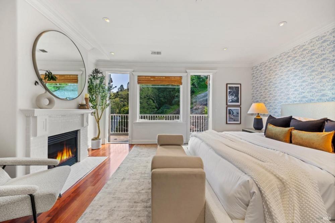
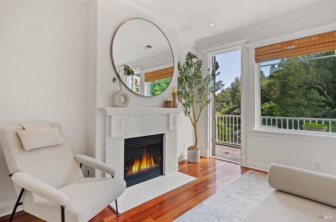
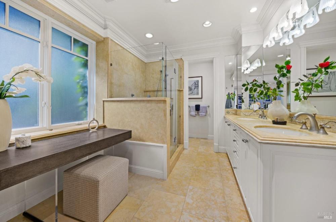
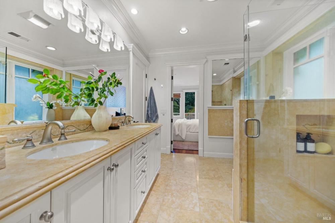
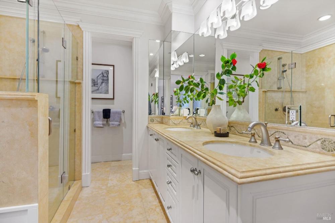
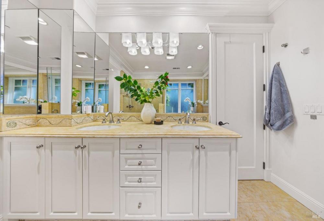
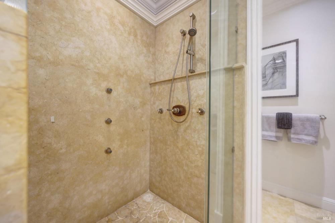
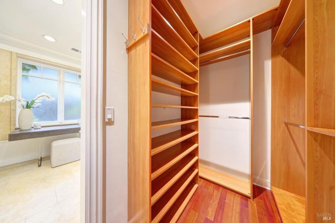
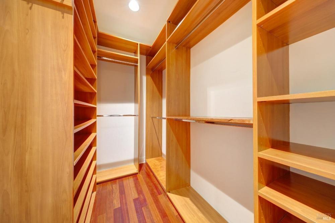
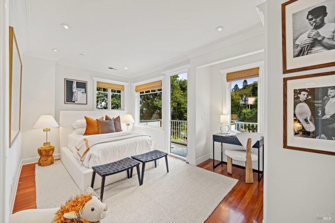
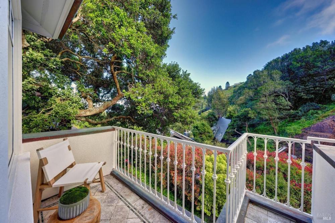
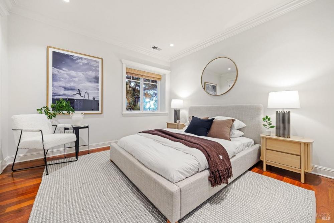
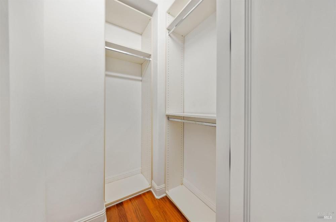
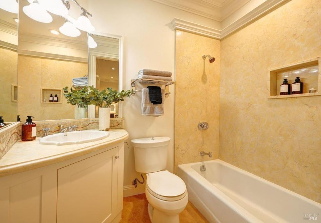
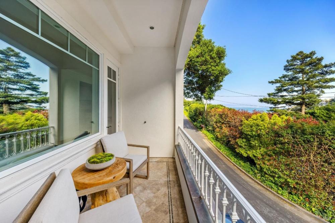
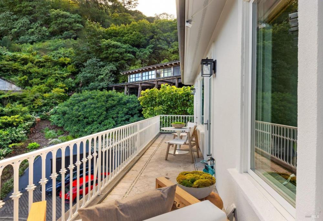
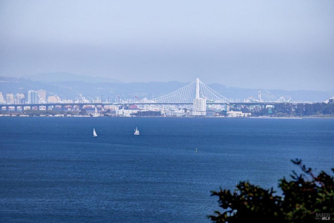
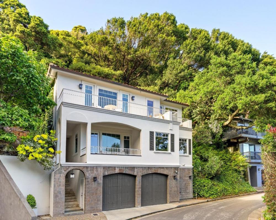
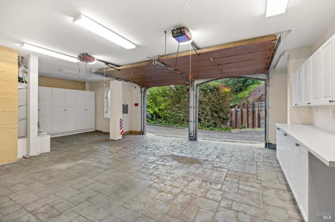
93 Crescent Avenue
Sausalito
$2,445,000
Reminiscent of the great European villas along the shores of Lake Como, this architecturally distinctive residence offers a singular residential experience in the heart of Old Town Sausalito. The 3-bedroom, 2½-bath, approximately 2,104 sq. ft. home is perfectly sited to capture stunning views of the San Francisco Bay and surrounding hills.
The heart of the home is a grand-scale, open great room—ideal for both large-scale entertaining and intimate nightly dinners. It offers seamless indoor/outdoor living with direct access to a spacious balcony/terrace. The traditional floor plan features all three bedrooms on the upper level, including a hotel-like primary suite. Bay views extend from Treasure Island to the Bay Bridge. 93 Crescent is ideally located just four blocks from the iconic Golden Gate Market and the waterfront promenade—perfect for a scenic stroll to Sausalito’s renowned shops and restaurants. Unrivaled location with a 5-minute commute to the Golden Gate Bridge and easy access to the Golden Gate National Recreation Area’s extensive hiking, biking, and running trails.
Main Level
- Formal foyer
- Elegant powder room with a large vanity, ample storage, designer fixtures, and a subway tile backsplash
- Magazine-worthy family room featuring high ceilings, fine moldings, two glass doors that open to a balcony/terrace with beautiful water and hillside views, a curved staircase, and a gas log fireplace with subway tile surround
- Adjacent open dining area with designer lighting, water and hillside views, and an additional sitting or bar area
- Designer chef’s kitchen with high-end stainless steel appliances, subway tile backsplash, high coved ceilings, Viking oven and four-burner range, and a large walk-in pantry
- Deep closet for additional storage
Upper Level
- Generous bedroom with high ceilings and a large closet with custom built-ins
- En suite bathroom featuring a designer mosaic vanity, premium fixtures, stone shower over tub, and ample storage
- Second bedroom with a custom built-in closet and a glass door opening to a private exterior balcony
- Hotel-like primary suite with a grand-scale custom walk-in closet, high ceilings, custom wall coverings, gas log fireplace with subway tile surround, and two glass doors that open to a private balcony with bay views
- Designer primary bathroom with a large walk-in stone shower and spacious double vanity with ample storage
Additional Features
- Previously approved (now expired) plans for an elevator
- ±750 sq. ft. two-car garage with high ceilings, built-in storage, designer tile flooring, and additional space
- Fire sprinklers throughout
- Cherry hardwood floors throughout
- Washer and dryer are conveniently located off the kitchen
- Phone/intercom system at the front door from both levels
- Security Camera
- Ample storage throughout
- Nest thermostat
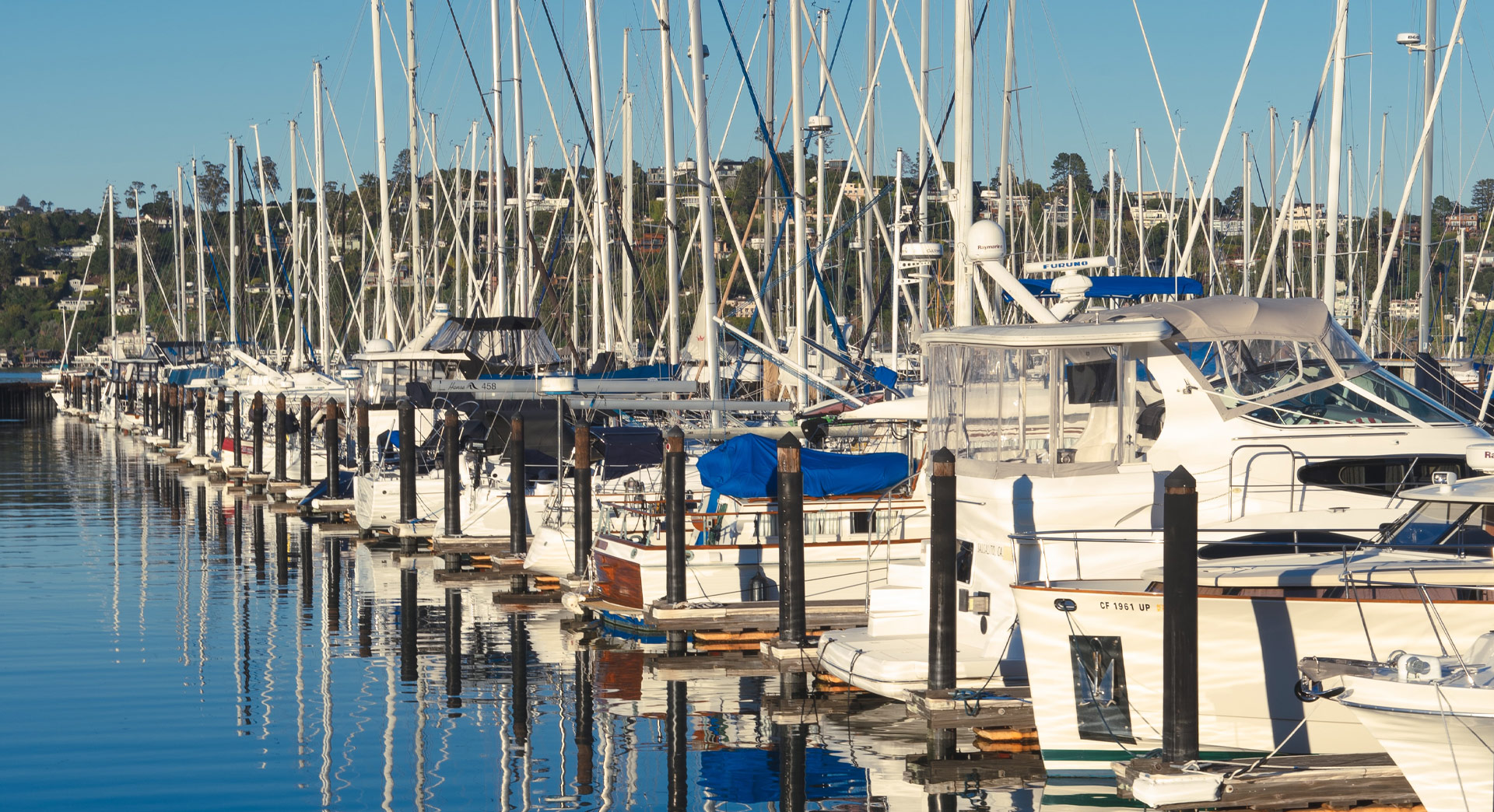
About Sausalito
One of the most well known locales in the San Francisco Bay area (mainly because of the Sausalito Arts Festival and it's eclectic mix of…
Explore Sausalito



















