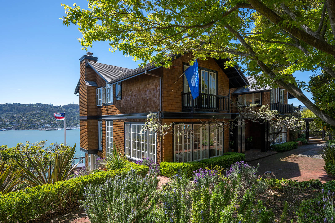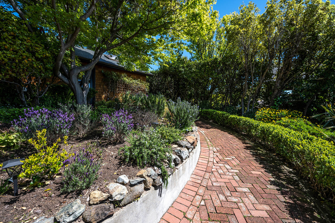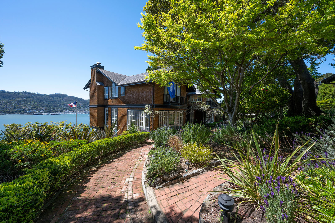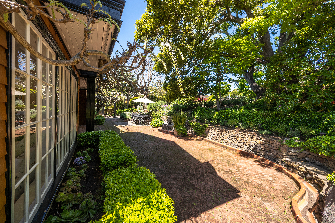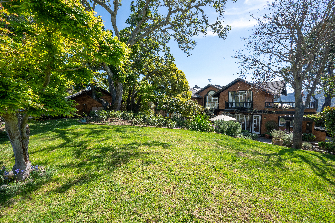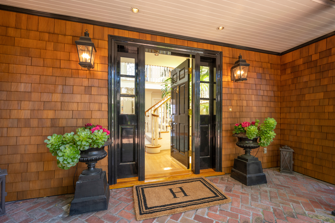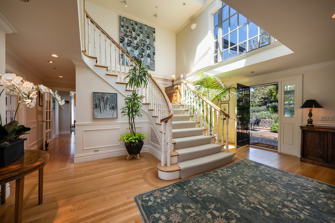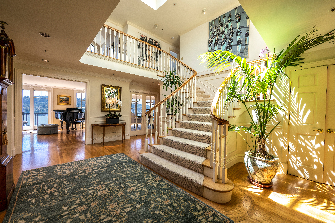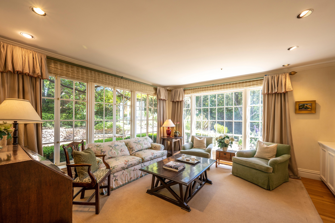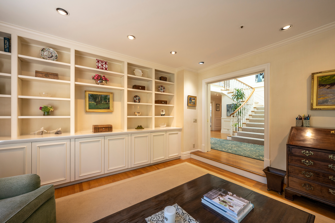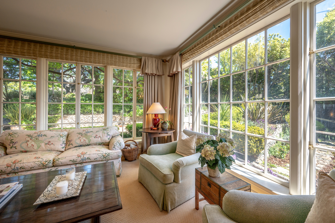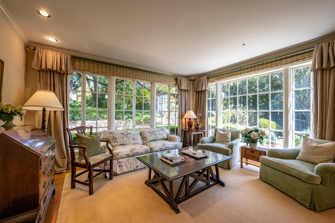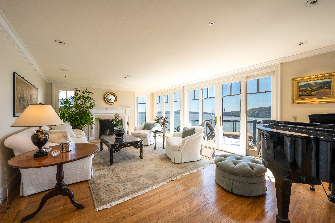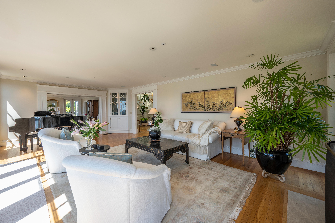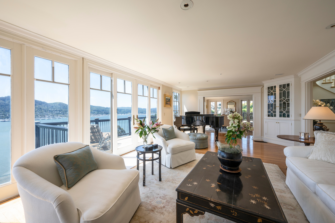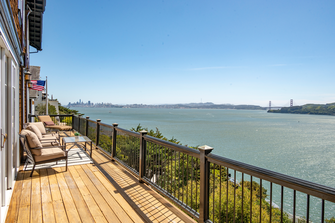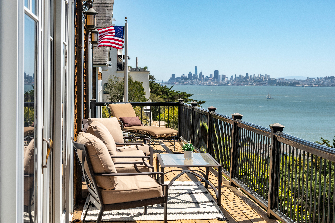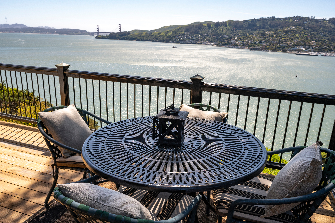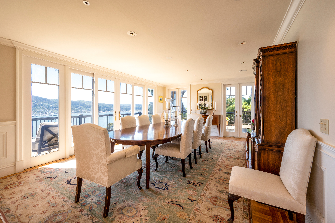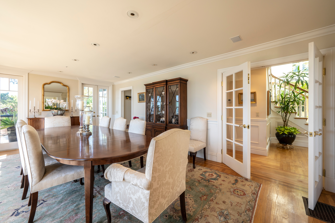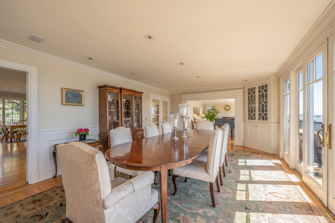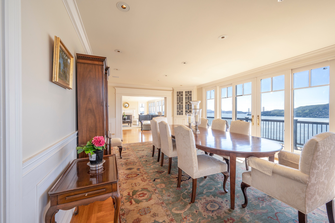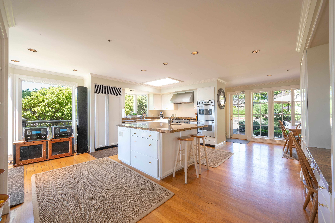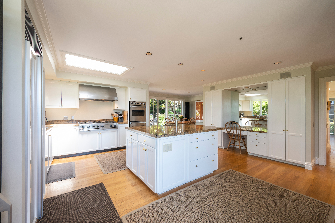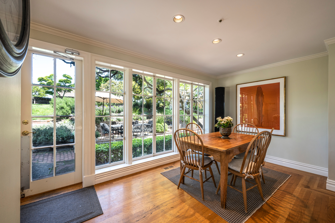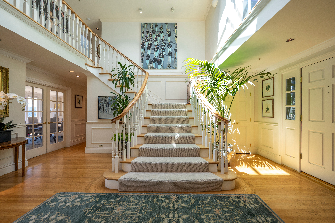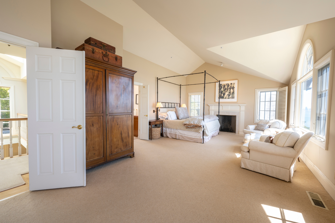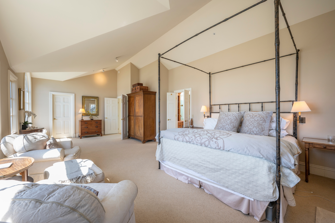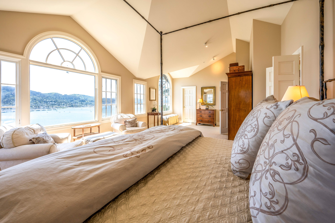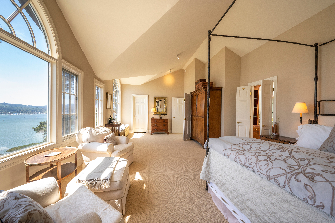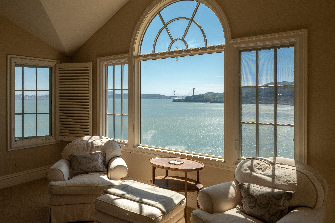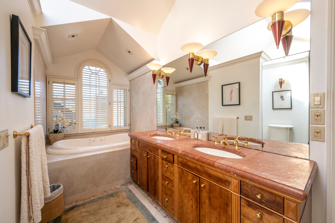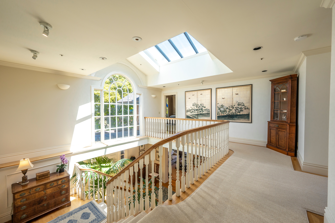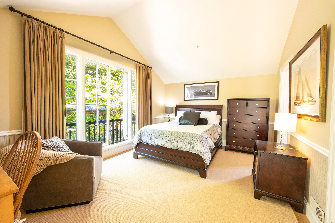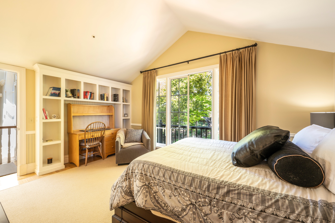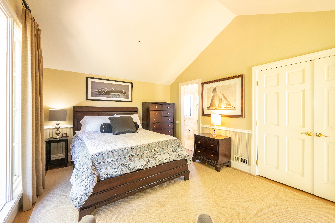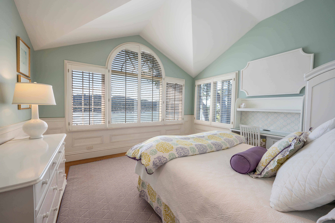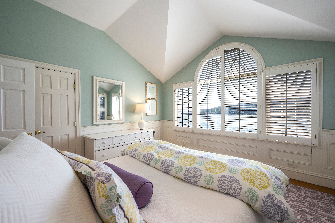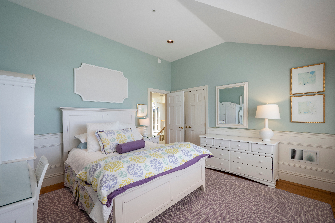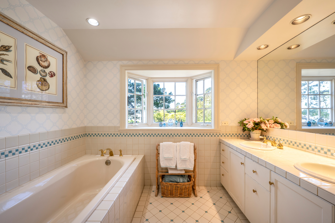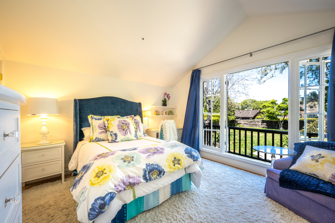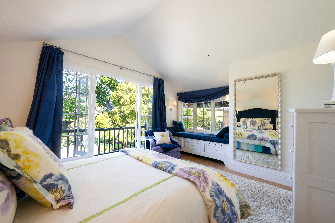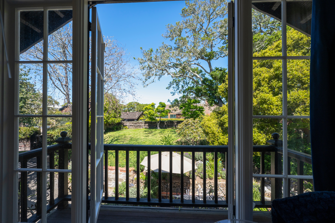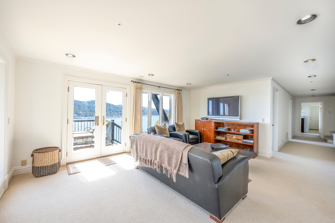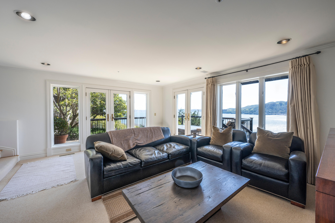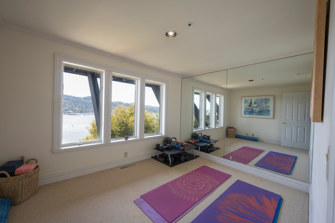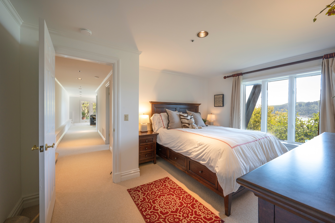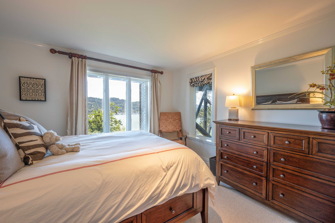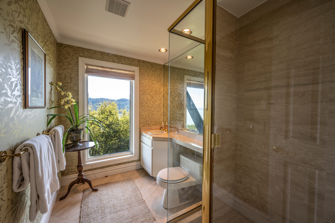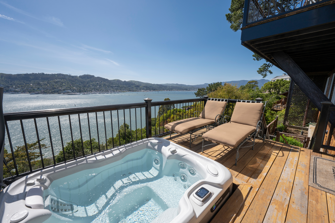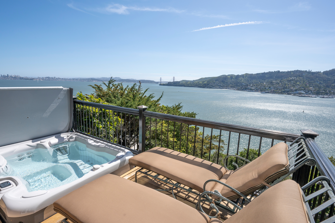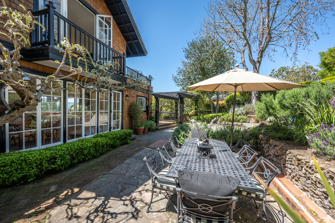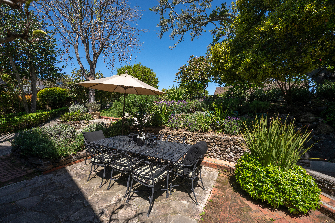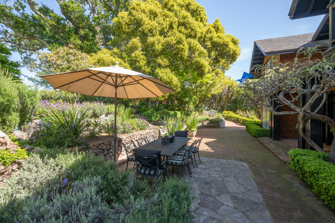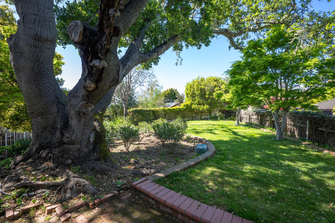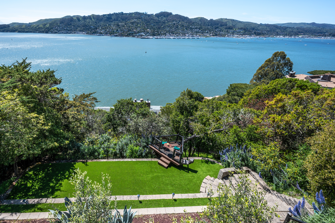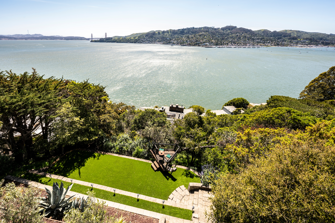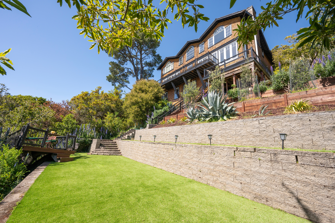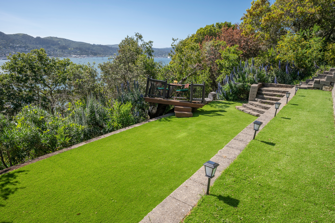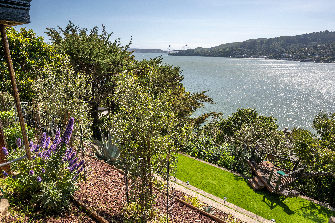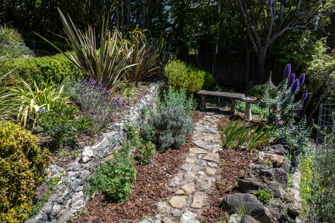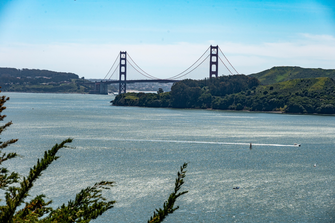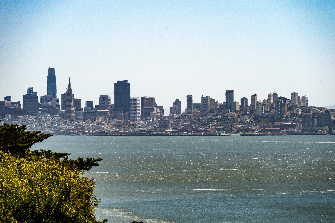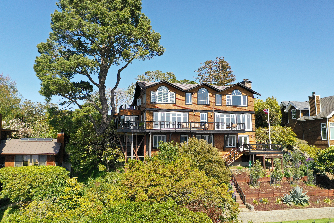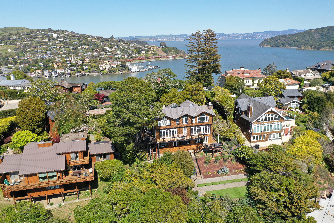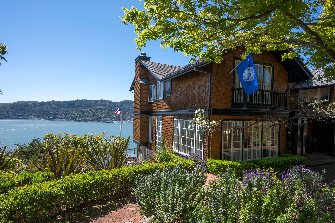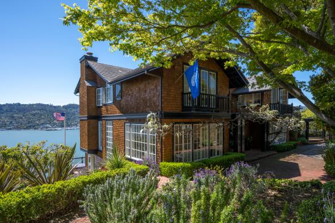
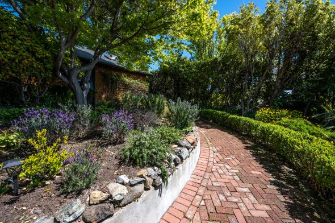

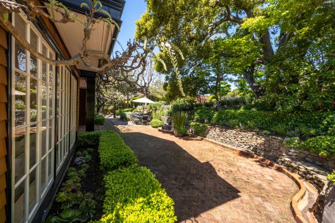
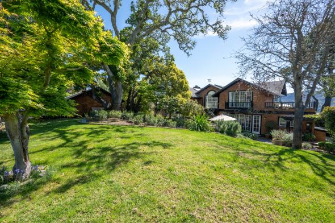
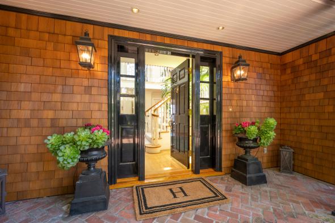
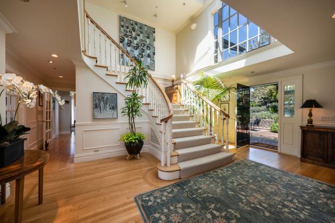
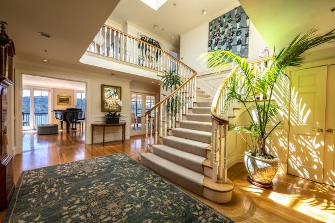
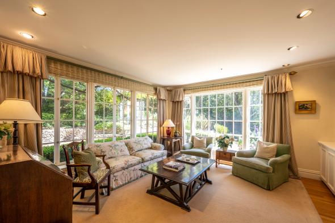
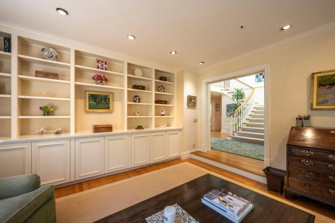
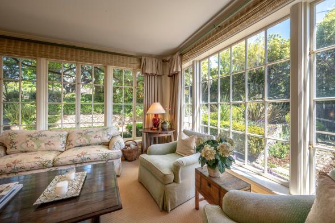
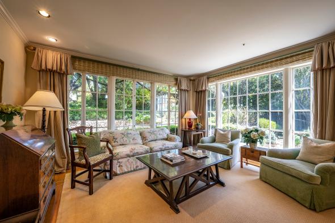
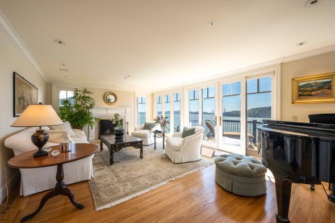
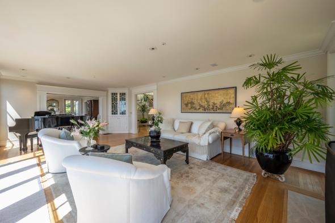
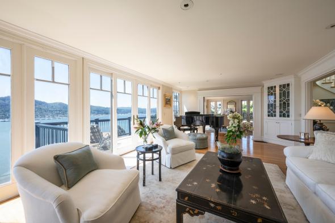
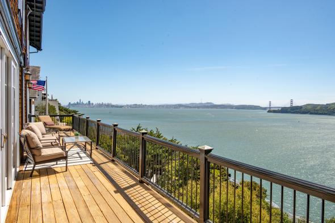
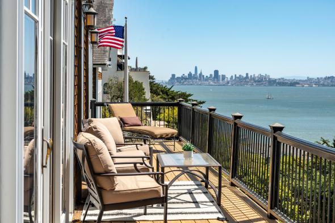
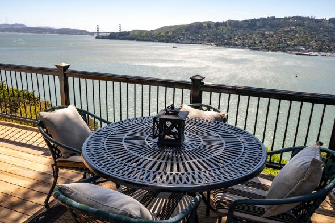
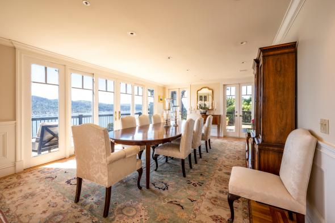
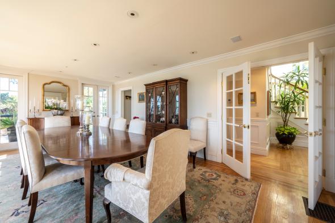
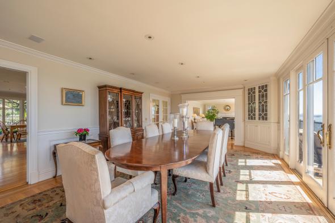
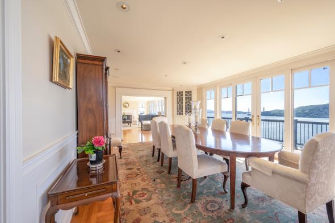
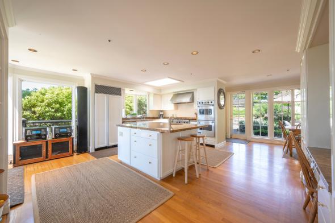
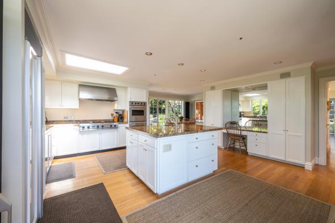
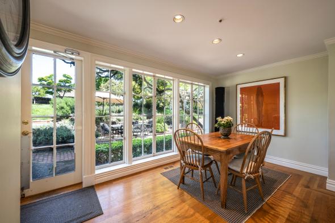
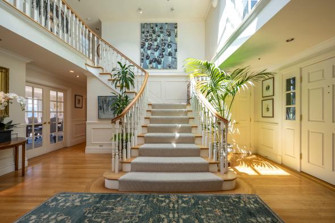
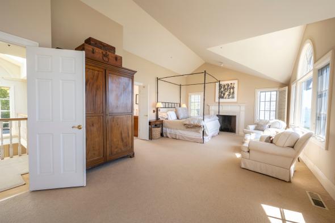
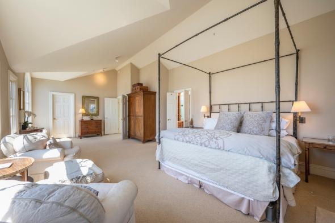
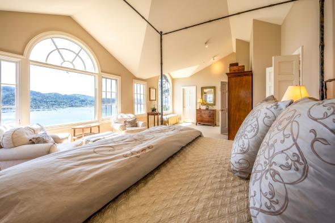
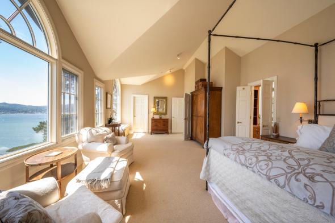
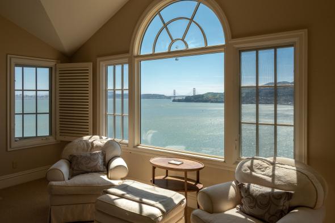
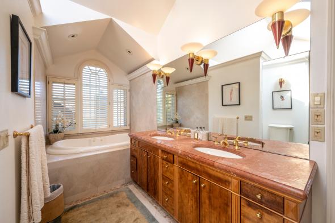
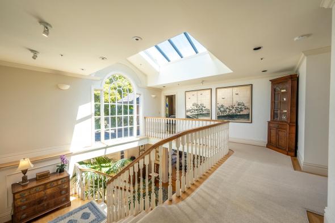
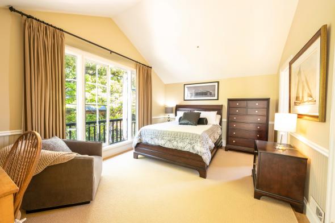
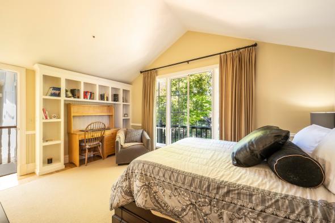
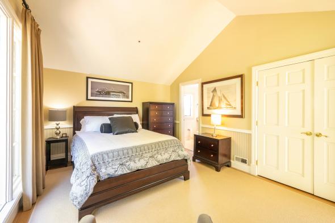
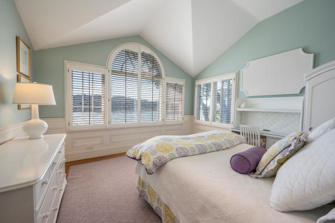
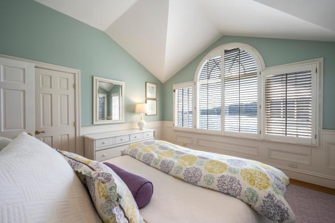
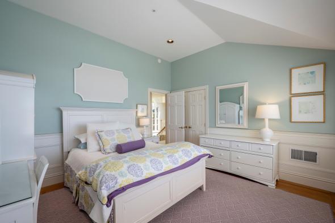
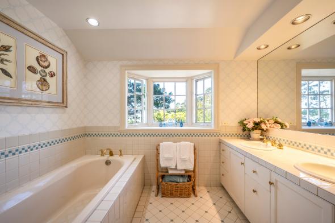
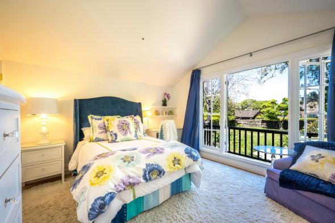
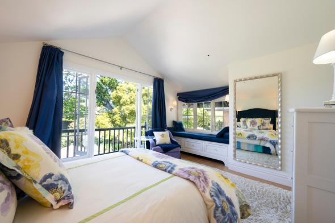
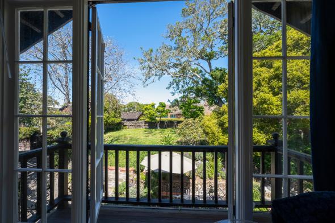
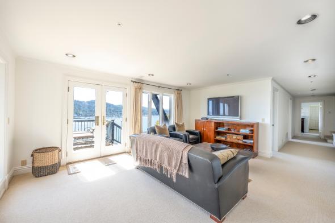
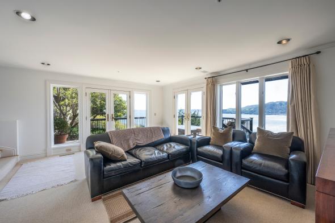
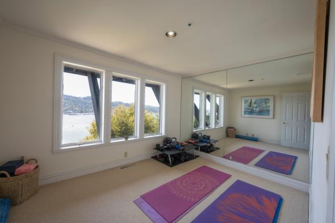
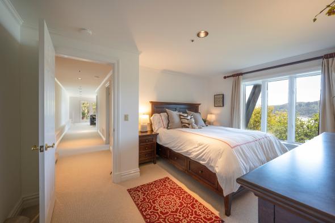
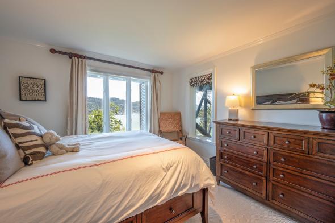
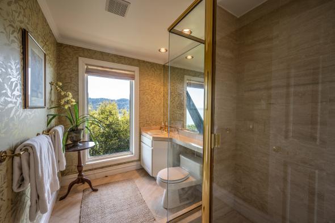
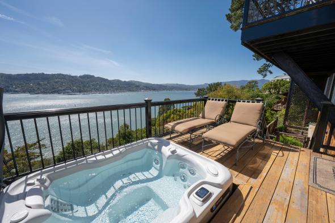
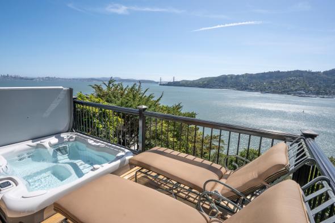
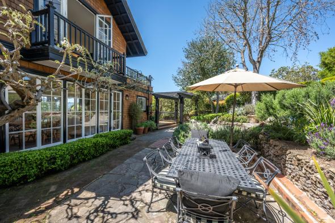
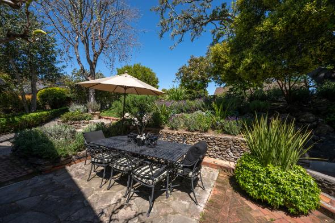
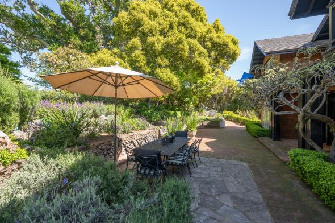
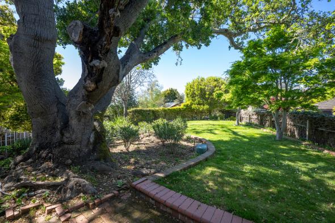
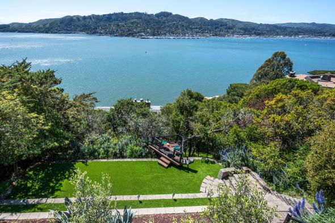
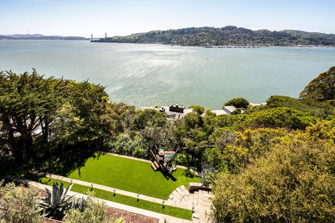
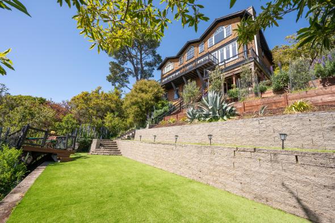
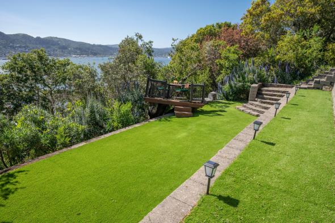
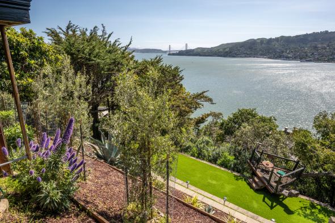
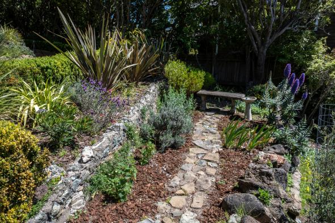
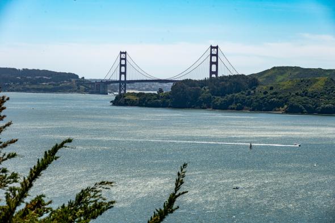
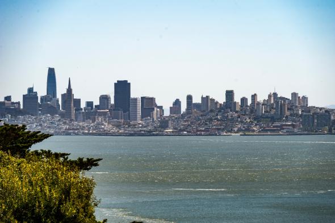
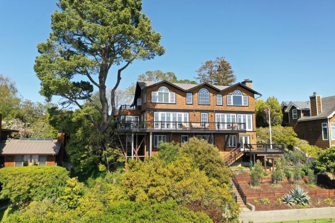
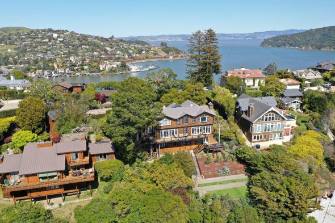
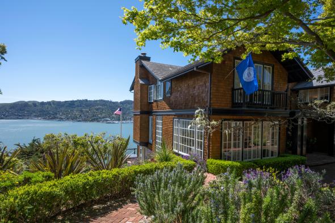
331 Golden Gate Avenue
Belvedere
$7,995,000
Located in Belvedere Island’s exclusive “Gold Coast”, 331 Golden Gate is one of the island’s legacy properties and available for the first time in decades. Steeped in rich history, the east coast, shingle style residence was originally designed and built for a relative of Leland Stanford’s. Known then as the “Lathrop House”, the 6 bedroom, 4 full and 1 half bathroom residence has had only three owners since Lathrop’s original design and completion of the residence in 1908. According to the current owner/s, the residence has had two substantial renovations with additional structural reinforcement after its original design. Gracious public spaces are seamlessly integrated with fine moldings, beautiful scale, and all day sun with endless light given it’s highly desirable southern exposure. The traditional and versatile floor plan includes four bedrooms on the upper level with two additional bedrooms on the lowest level; ideal for visiting in-laws, guests, or live-in au-pair. The home’s public spaces are book ended by two large level exterior living spaces, creating ample opportunity for a pool if desired by the new owner/s. Designed for hosting events and entertaining, the home’s public spaces allow for uninterrupted indoor/outdoor flow. All public spaces open to exterior living spaces. The year-round gardens include rare white wisteria, mature plantings, old growth trees, large decks, hot tub, a stone patio, and two sweeping level lawns. Unrivaled, 180 degree “reach out and touch” views extend from Mt. Tam to Sausalito, to both towers of the Golden Gate Bridge, to downtown San Francisco. Incredibly private and very quiet, the Gold Coast of Belvedere has long been considered the preeminent location on exclusive Belvedere Island. 331 Golden Gate Avenue is also located just blocks to the many quaint shops and world class restaurants of downtown Tiburon, two renown yacht clubs, and the San Francisco Ferry for a short water commute to San Francisco. K-8th grade top ranked Reed School District.
Main Level
- Grand, two story foyer with large skylight
- Dramatic, curved, regal staircase with graceful balustrade
- Bespoke living room with large deck offers wood burning fireplace with beautifully appointed mantle, fine moldings, and sweeping bay, Golden Gate Bridge, and downtown San Francisco views
- Generous library/home office with pocket doors includes generous built-ins/storage and overlooks the front and side gardens. The library can also serve as a main level family room.
- Ideal for entertaining, the beautifully scaled dining room includes two sets of French doors that open to a deck; ideal for hosting events. Sweeping views extend from Sausalito to the Golden Gate Bridge to San Francisco.
- Beautifully appointed formal powder room with custom wallcoverings
- Large chef’s kitchen with marble island and counters includes a generous eat-in space overlooking the front yard and gardens, built-in desk, two sinks, skylight, bar/counter seating at the island, pantry, and glass doors that open to both the deck and front yard and gardens.
- Large laundry room with sink, marble slab, ample storage, and door to the exterior deck
Upper Level
- Hotel like primary suite offers a woodburning fireplace with beautiful custom mantle, large walk-in closet with built-ins, high ceilings, and “reach out and touch” water views
- Primary bathroom is generous in size and includes a large double vanity with marble slab, separate vanity with marble slab, ample storage, soaking tub, skylight, and large, walk-in shower
- Second bedroom on this level has high ceilings and offers a private balcony that overlooks the front yard and gardens
- The second bedroom offers an en-suite bathroom with custom wall coverings, single vanity, and walk-in shower
- Third bedroom on this level has high ceilings and sweeping views that extend from Mt. Tam, to Sausalito, to the Golden Gate Bridge, and San Francisco
- Fourth bedroom on this level has high ceilings, large window seat with extra storage, private balcony, and overlooks the front yard and gardens
- Large, tile bathroom with double vanity offers ample storage, soaking tub, and walk-in shower
Lower Level
- Media/secondary family room is generous in size and offers glass doors that open to the lower level deck and hot tub
- Fifth bedroom, currently being used as a yoga/exercise room, offers dramatic water views
- Sixth bedroom is ideal for an au-pair, visiting in-laws, or teens, and has direct access to the outside vis a vis a separate entrance
- Large bathroom
Additional Features
- South facing with all day sun
- Two car attached garage with storage
- Ample on street parking with three spaces directly in front of the residence
- Partially fenced
- Security system
- Hot Springs Hot Tub on lower level deck
- Beautifully designed “walls of glass” in lower-level staircase and main level
- Ample use of skylights throughout
- Ample storage throughout with under home storage on lowest level
- Exterior and interior wine storage
- Camera installed at garage
- Fire sprinklers
- Two staircases to lower level for convenience
- Existing plans (prior approval expired) for a +-600 square foot addition by legacy architect Dan Hunter
- ****Belvedere has its own Police and Fire Departments: Camera installed on Tiburon Boulevard for additional safety/protection
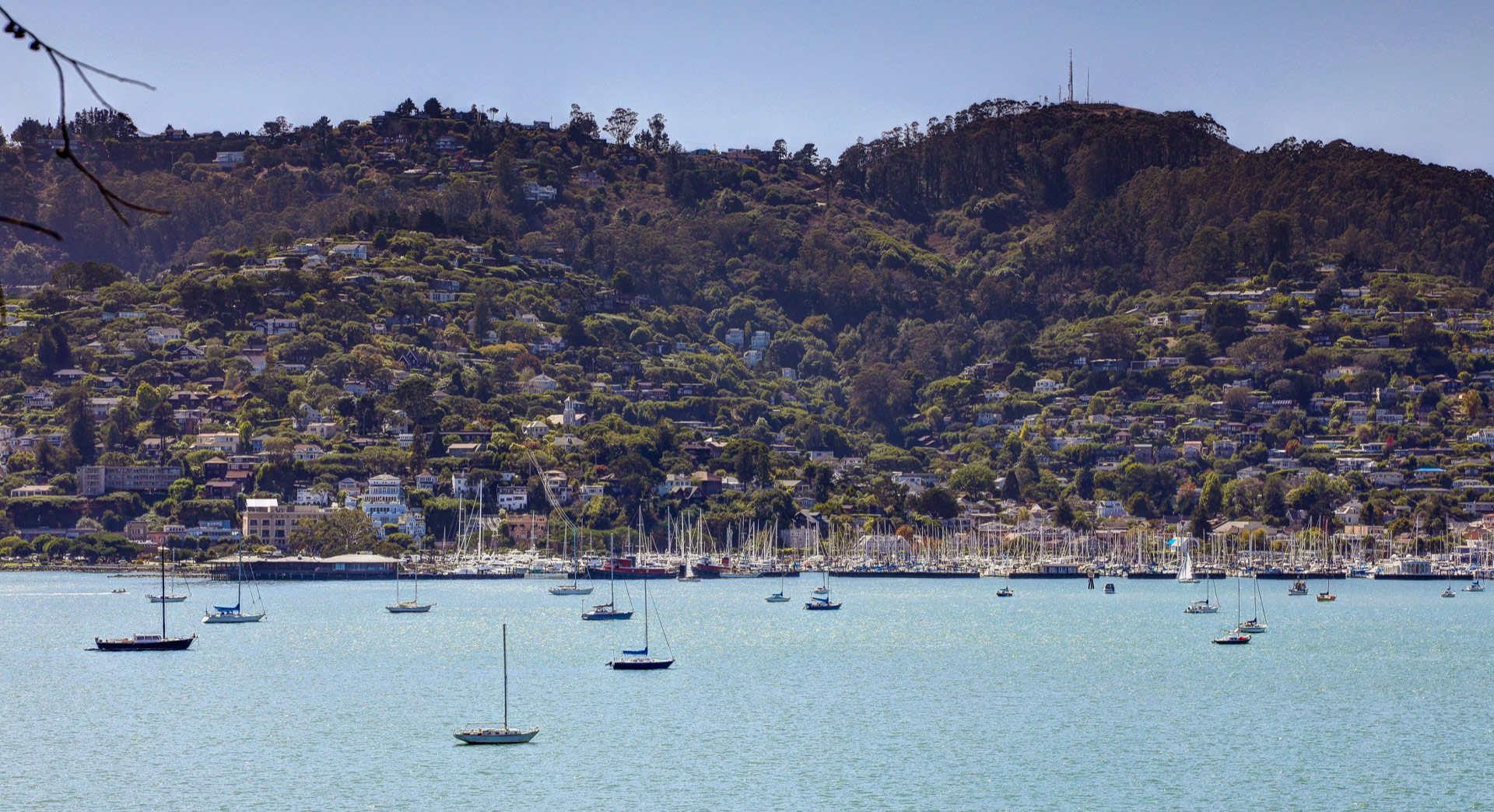
About Belvedere
Surrounded on three sides by San Francisco Bay, Belvedere consists of two islands -- the larger being Belvedere Island, the smaller being Corinthian…
Explore Belvedere
