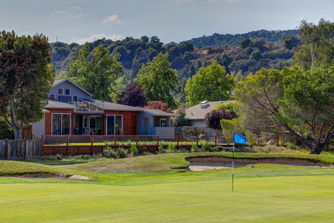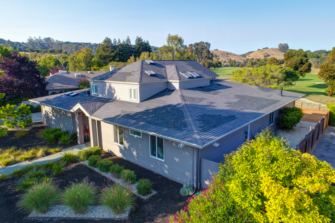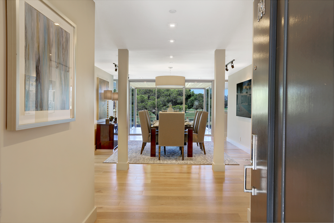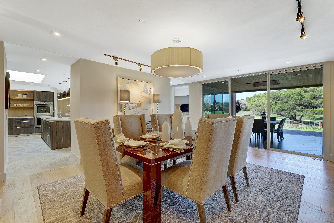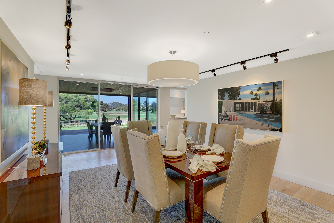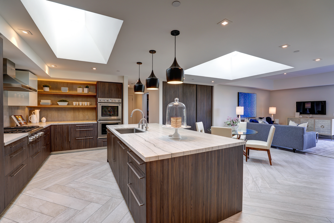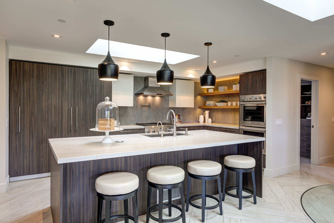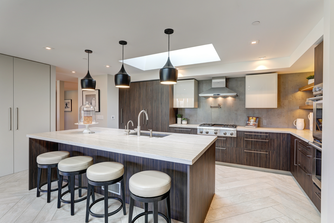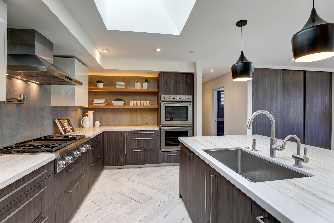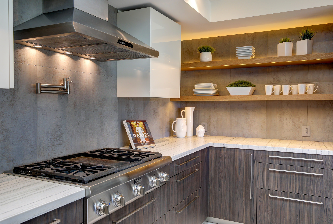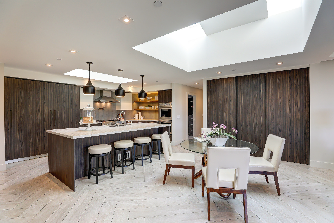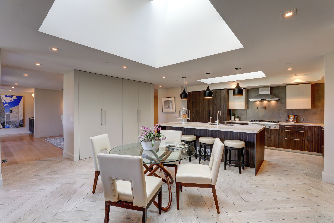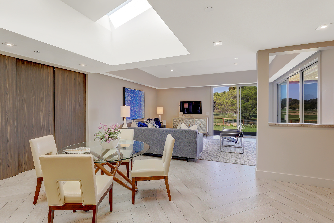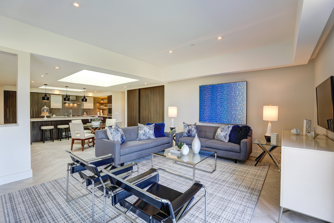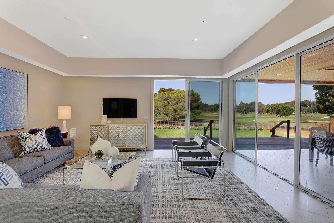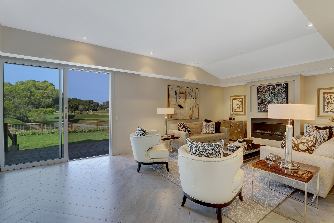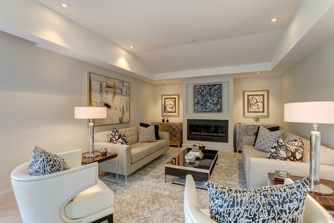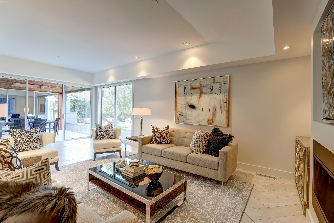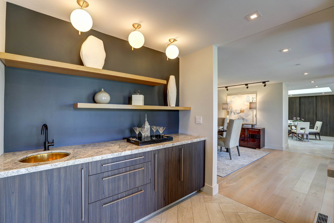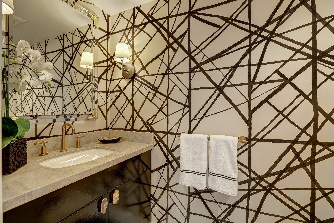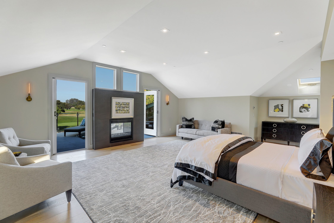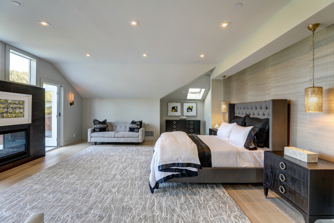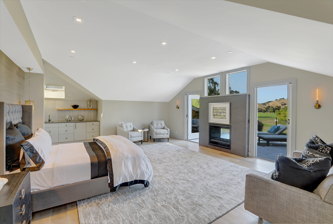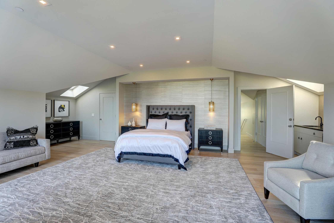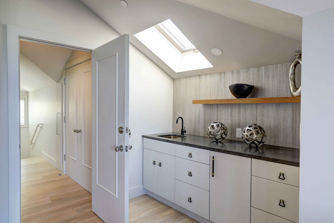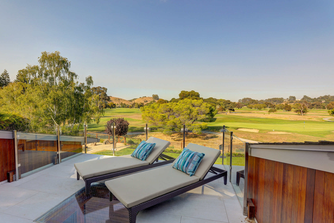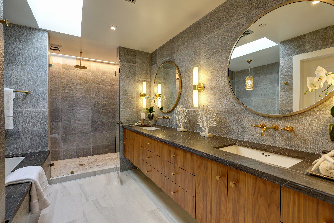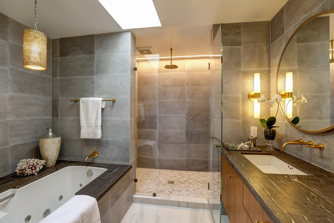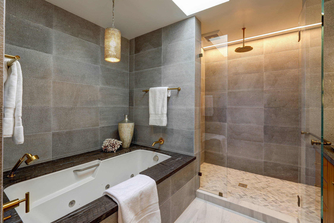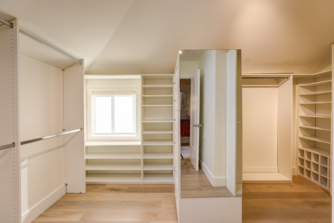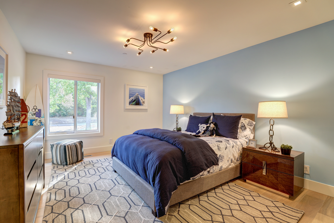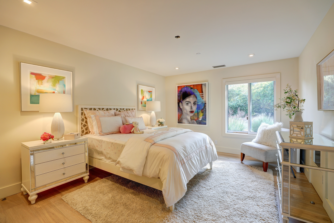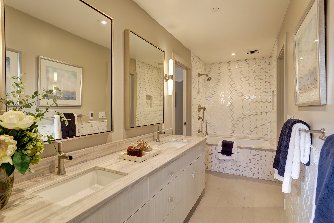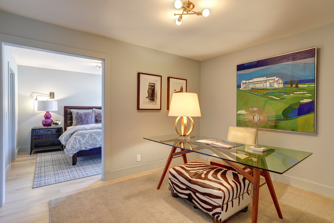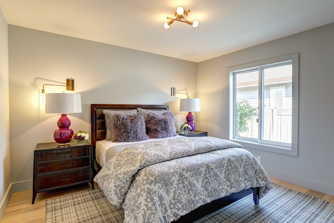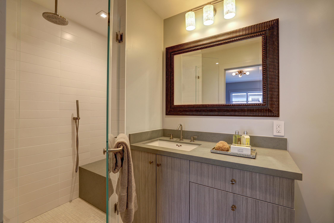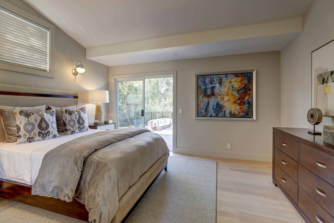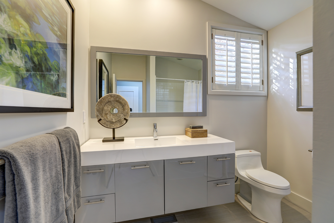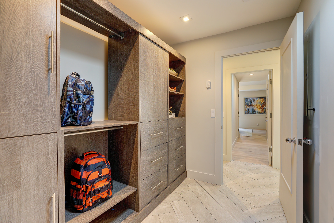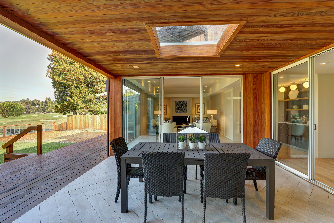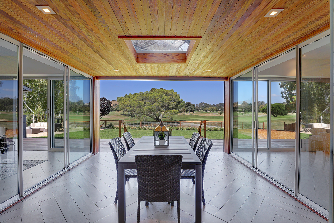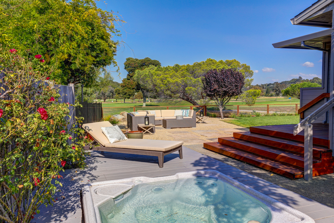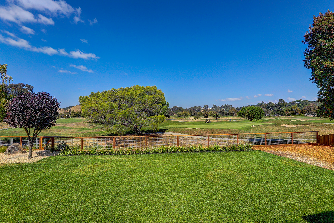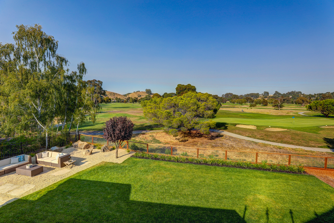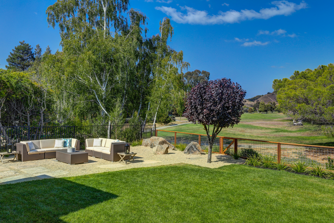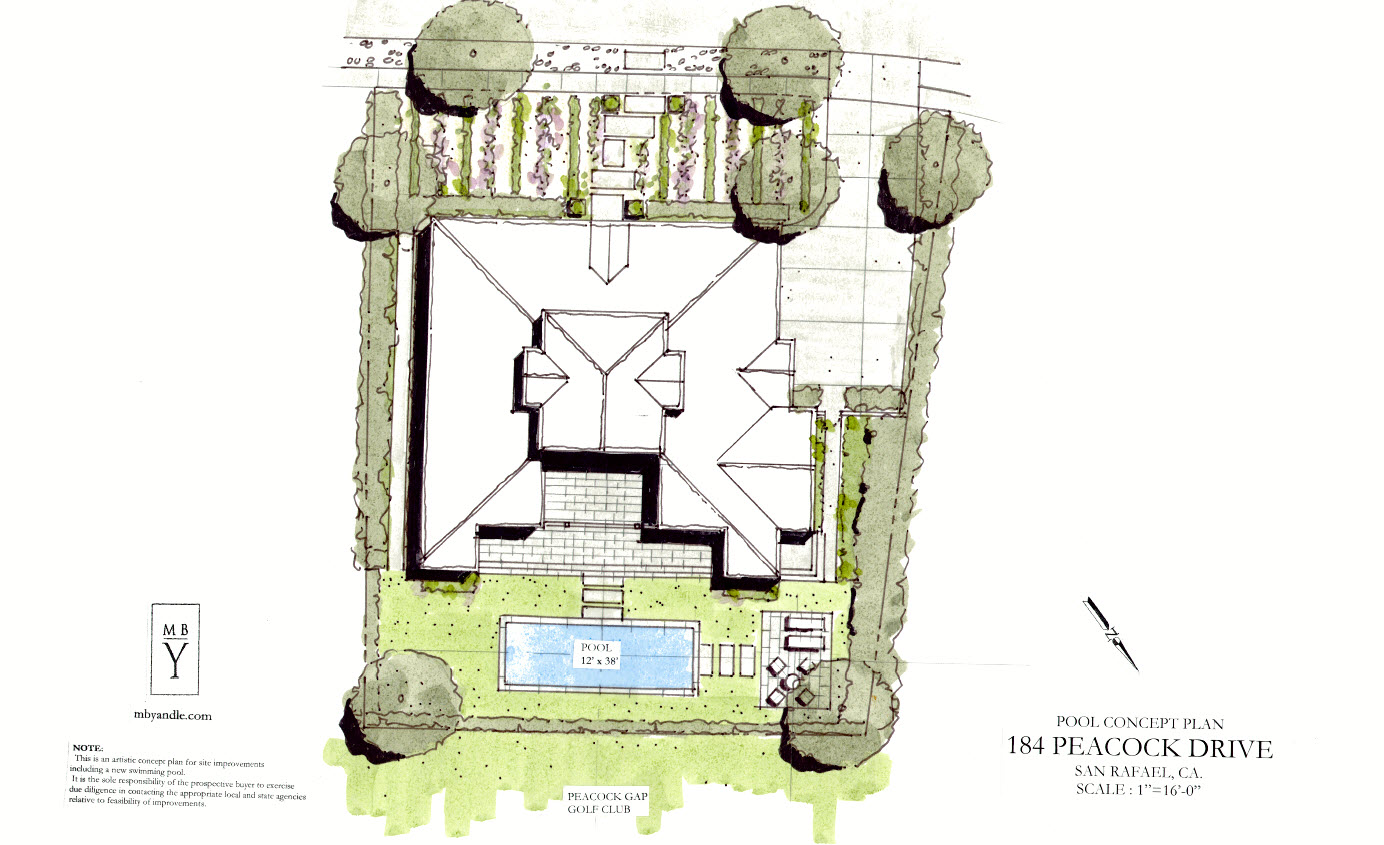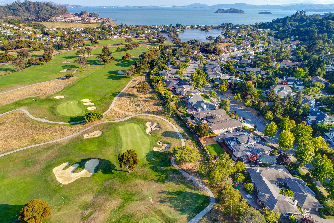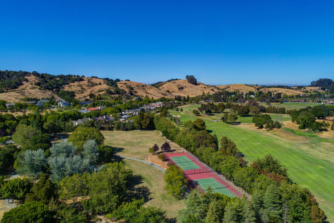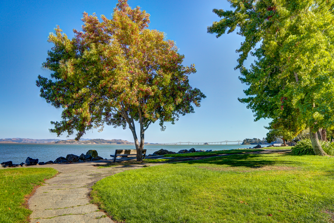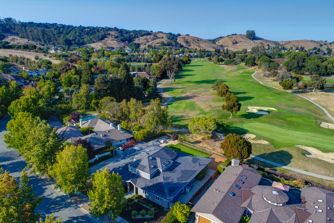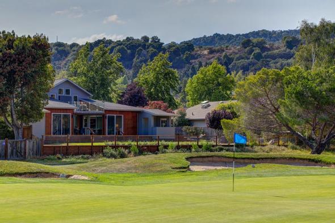
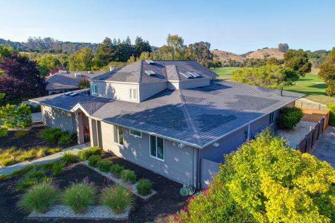
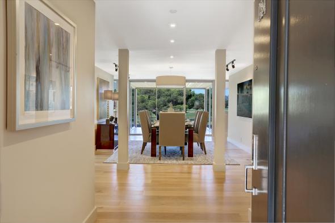
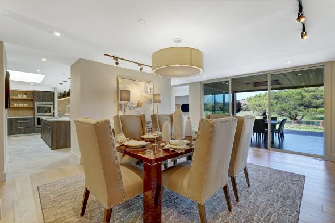
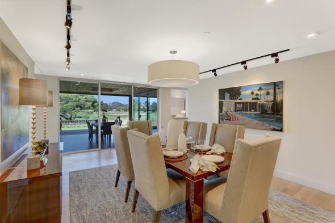
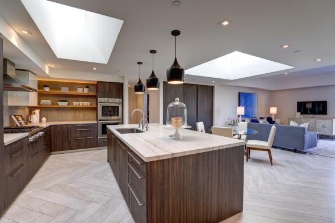
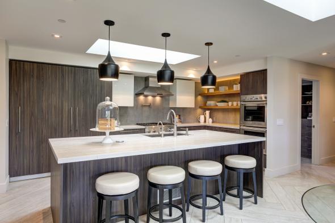
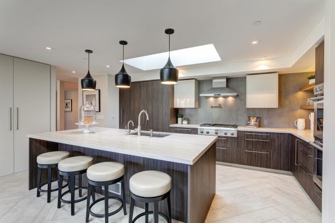
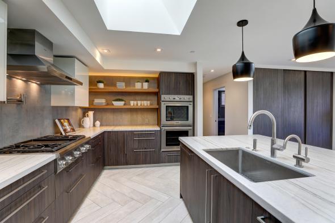
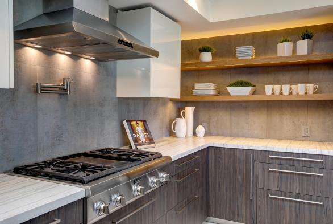
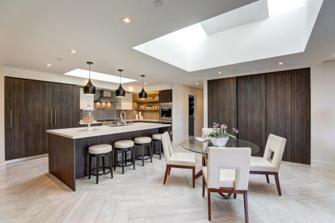
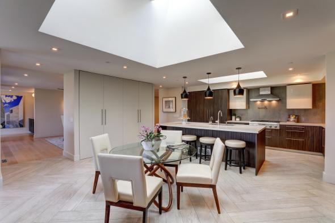
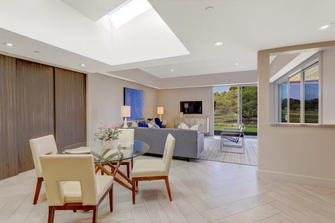
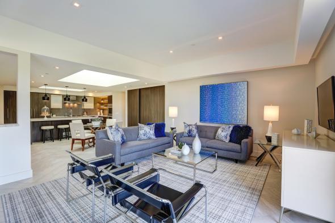
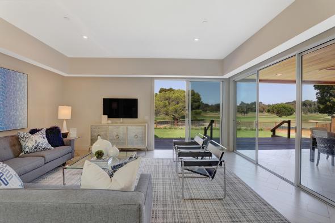
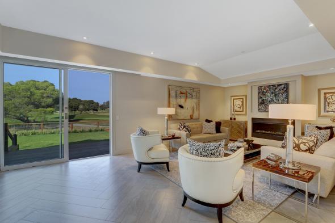
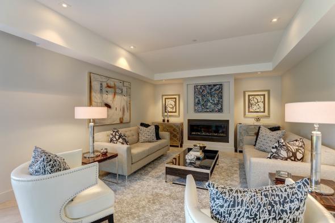
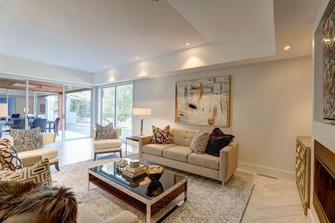
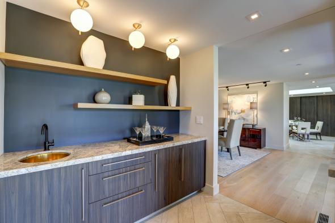
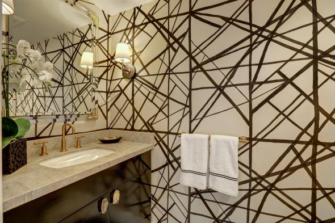
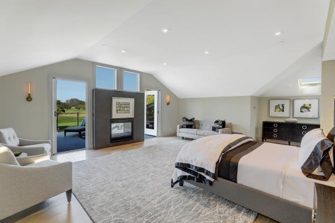
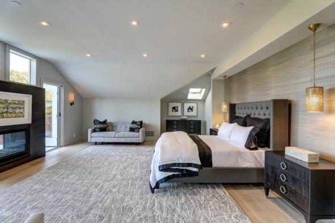
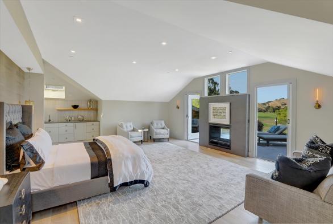
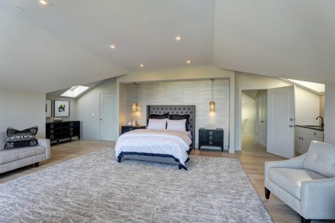
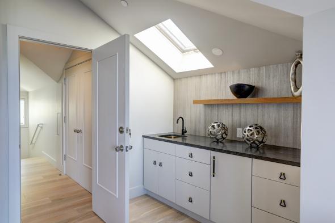


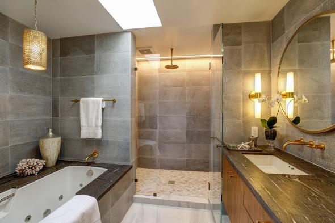
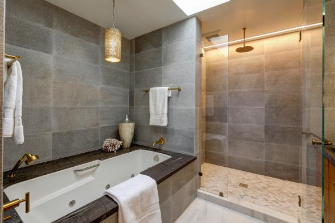
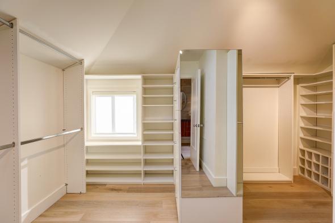
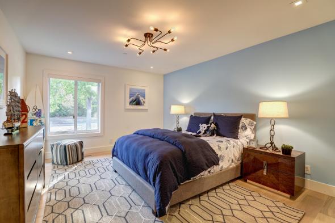
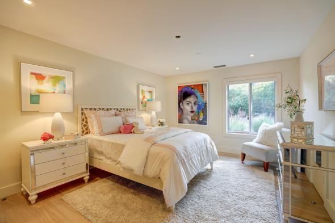
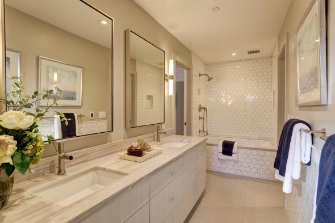
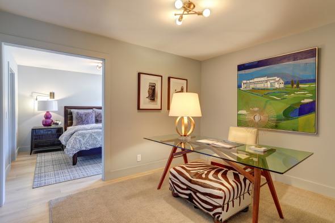
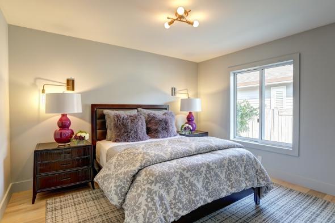
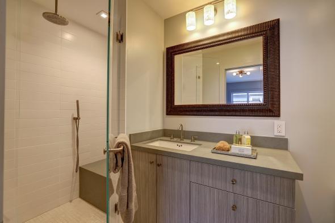
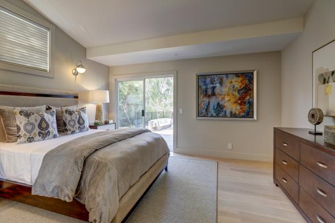
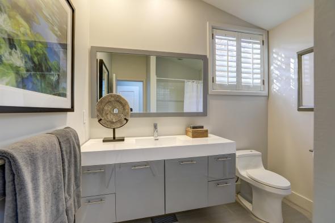
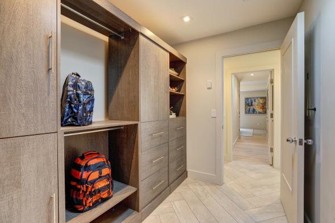
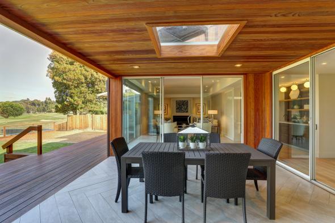
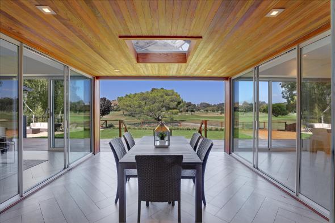
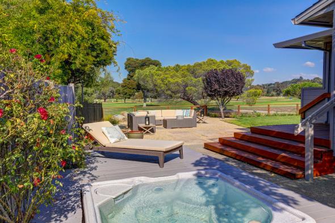
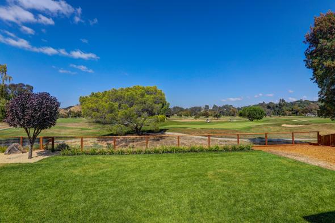
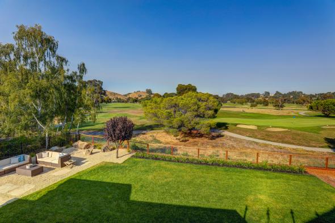
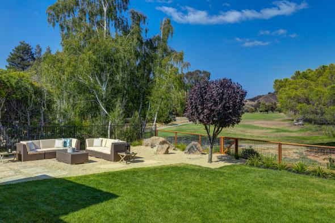
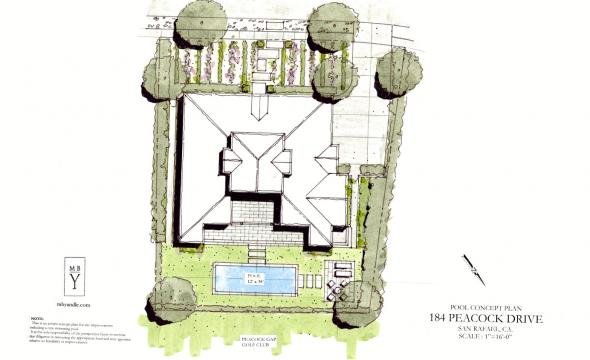
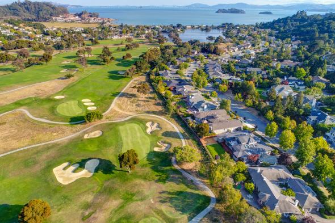
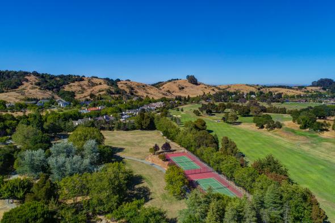
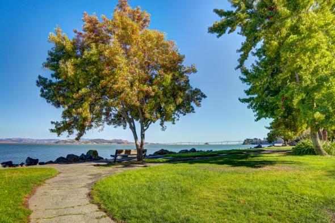
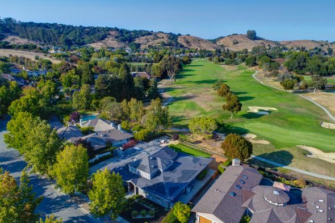
184 Peacock Drive
San Rafael
$2,695,000
An incredibly rare opportunity presents itself in this just completed, extraordinary bespoke residence. Straight out of Metropolitan Home Magazine, this just completed, LEED architect owned +- 4,500 square foot residence masterfully blends the stylized sophistication of a New York penthouse in one of Marin County’s most coveted locations. Soaring ceilings, tall walls of glass that amplify views, and timeless, contemporary high-end designer finishes grace every aspect of this 5 bedroom, 4.5 bathroom home. The heart of the home is designed for today’s lifestyle with an open concept kitchen/family room that opens directly to a large deck, sweeping level yard, and direct golf course views. The optimal floor plan includes a luxury hotel inspired master suite complete with wet bar, terrace with 180 degree views, glass floor, and dual-sided fireplace on its own level with four additional en-suite bedrooms in close proximity. Designed for grand scale entertaining, smaller, intimate dinner parties, and comfortable everyday living, this residence offers a multitude of large, flexible spaces including the kitchen/great room, an additional living room with wet bar and gas fireplace, dining room, and fabulous exterior dining/living space. Located in the flats of sought after and prestigious Peacock Gap area, this residence is on a completely level, 1/3rd acre perfectly positioned on the 7th green and 8th tee of one of Marin County’s most coveted 18-hole golf courses (peacockgapgolfclub.com). The exterior grounds include a sweeping level lawn, children’s play area, spa/hot tub, and pool site with renderings done by famed landscape architect Michael Yandle (mbyandle.com). Resort living in every way, this residence is in close proximity to the Range Café, Peacock Gap Park with children’s play areas, tennis courts and trails, and nearby SF Bay waterfront promenade. This location is ideal for walking and cycling, with access to local mountain biking and hiking trails at China Camp, swimming at McNears Beach, boating at multiple local marinas and yacht clubs, and shopping/dining at Andy’s Local Market. Located in the award winning K-5th grade Glenwood School District.
Main Level - Public Spaces
- Gracious covered entry leads to formal foyer
- Kelly Wearstler inspired formal powder room offers custom wall coverings, custom vanity, brass fixtures, and custom sconces
- Fabulous formal dining room, with gallery lighting, offers glass doors that open to the exterior dining area
- State of the art chef’s kitchen offers Italian Snaidero cabinets, Thermador appliances, a large center island with bar/counter seating and Franke sink, white Macaubas Quartzite counters with leather finish, custom lighting, skylights, open white oak shelving, two additional pantry’s including a “wet pantry” with extra pot filler, and extensive storage
- Adjacent kitchen/family room offers high ceilings, built-in desk, kid’s craft and storage area, and 8 foot tall glass doors that open to the outdoor room and deck
- Beautifully designed formal living room with 10 foot ceilings includes gas fireplace, additional wet bar/beverage center, ice maker, sink, and floating shelves. The living room includes tall glass doors that open to the rear deck and outdoor living spaces
- Large mud room, conveniently located off of the garage, offers extensive built-ins, “backpack” cubbies, and hooks
Main Level - Private Spaces
- Large bedroom offers a custom built closet and overlooks the front yard and gardens
- Beautifully designed “Jack and Jill” handmade Ann Sacks tile and slab bathroom, offers custom double vanity, shower over the oversized tub, ample storage, and private toilet closet
- Second bedroom on this level offers a custom built closet and overlooks the front yard and gardens
- Third bedroom on this level, ideal for teens, offers a large, adjacent sitting area/office, en-suite bath, and custom built closet
- En-suite bathroom for this bedroom includes custom slab vanity, Kohler fixtures, and walk-in shower with subway tile application
- Enormous laundry/utility room is ideal for crafts and gift wrapping
- Fourth bedroom on this level is located in its own wing and ideal for out of town guests/au pair. This en-suite bedroom has its own door opening to the rear yard and gardens
- The en-suite bathroom offers wall mounted custom vanity and 12 by 24 porcelain tile floor
Upper Level
- Exquisite, luxury hotel like master suite, includes high ceilings, indoor/outdoor glass gas fireplace, convenient laundry closet with hookups, wet bar with ample storage and beverage refrigerator, customized wall coverings, and custom lighting. The master suite opens to its own private terrace, ideal for lounging, reading, or viewing the golf course
- Large, walk-in closet with custom built-ins
- State of the art master bathroom offers high-end brass fixtures, large double vanity with Walker Zanger hand cut stone wall tile (www.walkerzanger.com), leatherized slab, large walk-in shower with Carrera marble, spa style Americh tub (americh.com), and private toilet closet
Additional Features
- All new energy efficient electrical, plumbing and HVAC systems; south roof prepped for solar panels
- 2 zone forced air heat; radiant heat in four bathrooms and kitchen
- 2 zone air conditioning
- Two laundry areas; one conveniently located in master suite
- Complete Fire sprinkler system
- 24hr Closed circuit CCTV security system with 9 external hard-wired cameras (cctvsecuritypros.com)
- Custom lighting throughout; soffits wired for motorized curtains/blinds
- New, energy efficient tankless hot water system
- Extensive storage throughout including walk-in storage off of garage, additional 8 foot by 10 foot walk-in storage on rear deck and attic storage in laundry room
- Lutron lighting system
- Pre finished White Oak hardwoods
- +- 538 square foot garage with epoxy paint flooring; parking for two cars and ample storage with high ceilings and skylights
- Additional off street parking for up to 6 cars; exceptionally flat, wide street for unlimited street parking
- Gazebo area on back deck plumbed and prepped for outdoor kitchen
- New cover and pump for hot tub
- Pull down staircase for attic is accessed off of laundry room
- Park standard regulated wood chip for children’s play area in backyard
- Ample skylights throughout
- Extensive use of landscape lighting, drought-resistance planting’s throughout and mature Meyer lemon trees
5
Bedrooms
4.5
Baths
4402
Sq Ft
1/3 of an acre
Lot Size
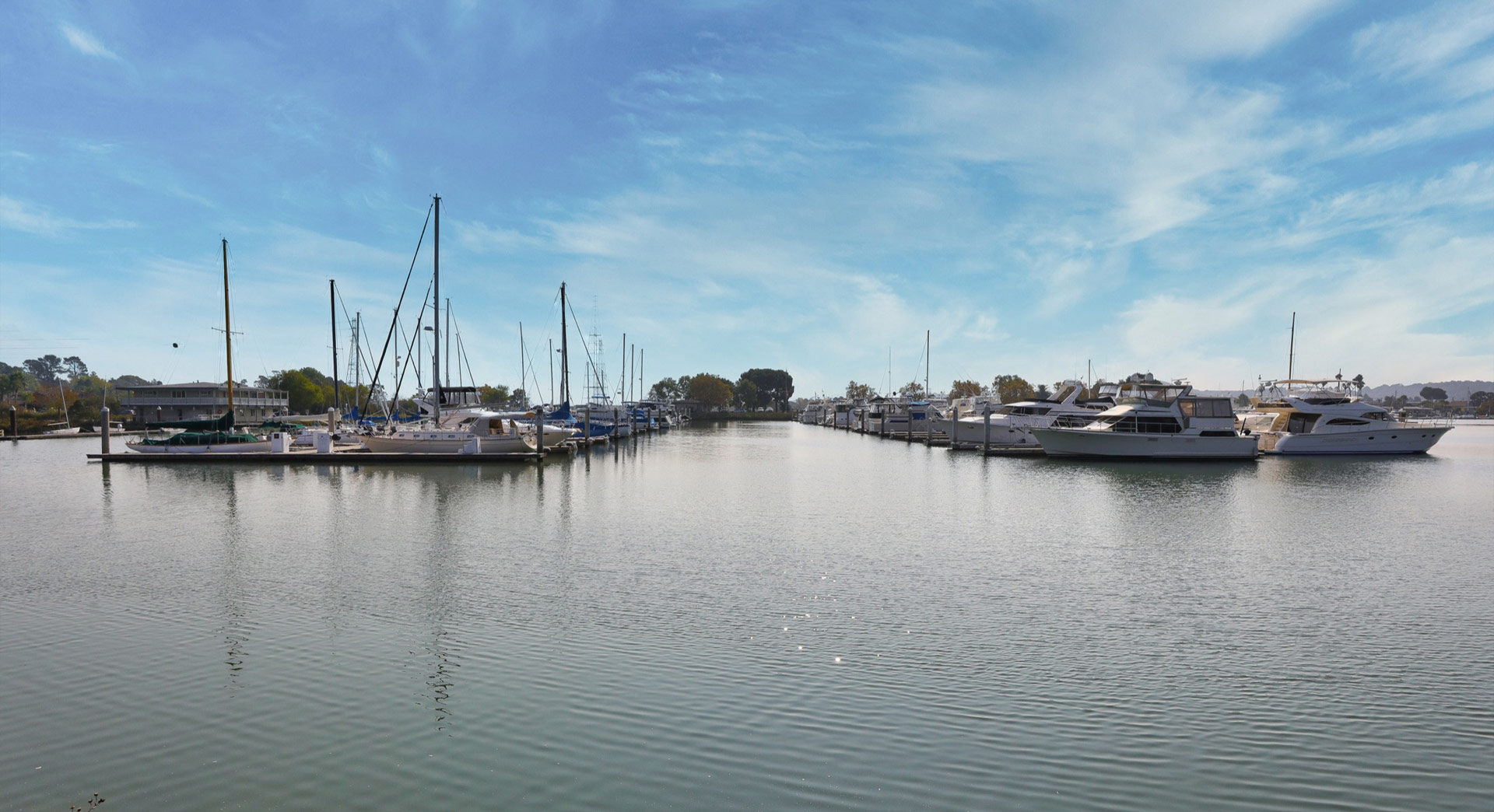
About San Rafael
Mission San Rafael Arcangel was established on Dec. 14, 1817, by Father Prefect Vicente Francisco de Sarria, three other friars, and an escort of…
Explore San Rafael
