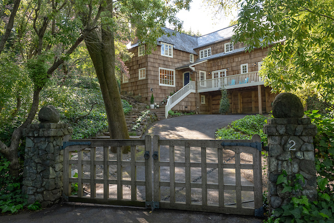
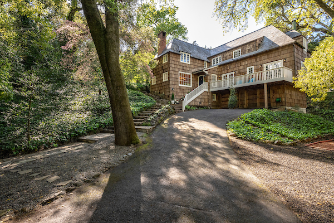
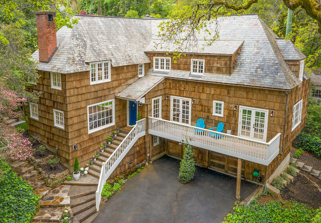
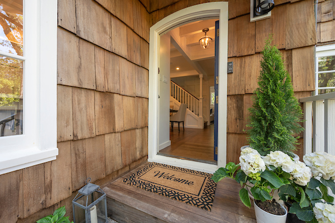
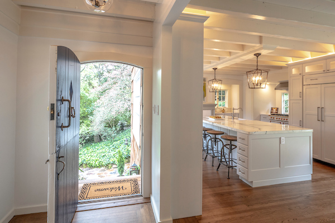
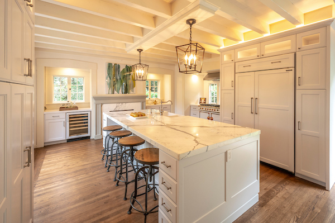
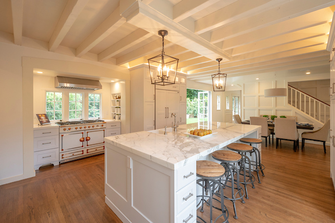
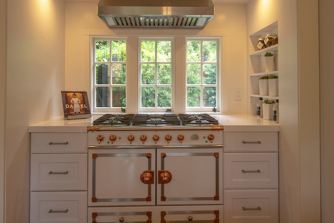
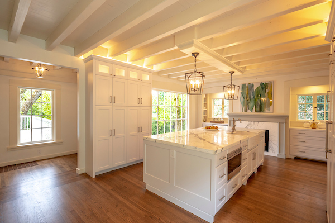
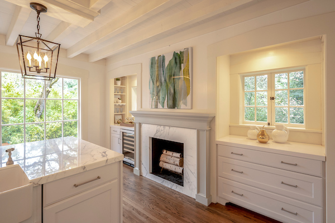
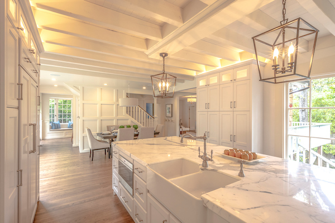
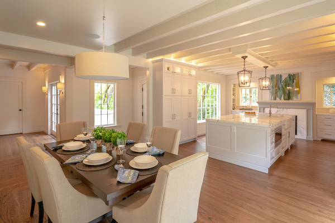
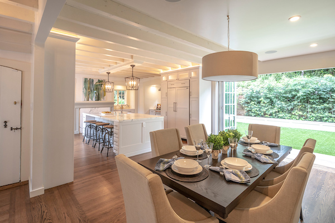
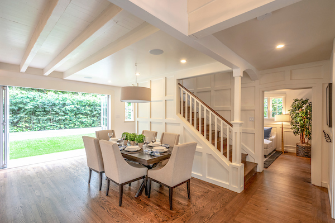
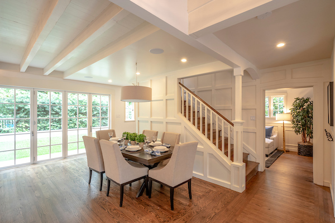
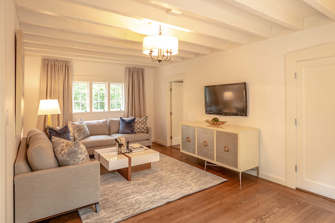
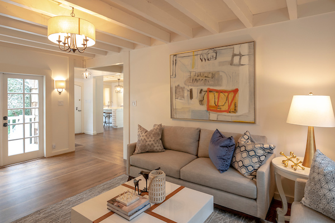
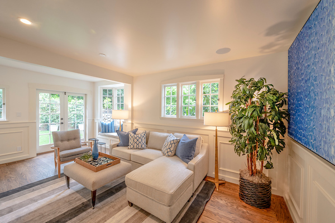
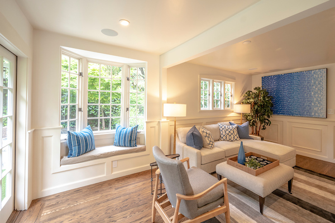
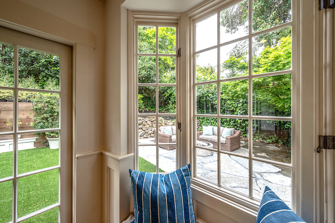
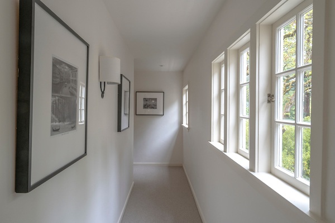
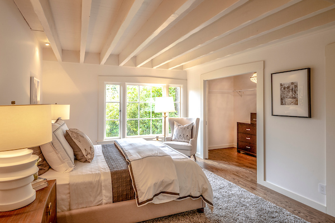
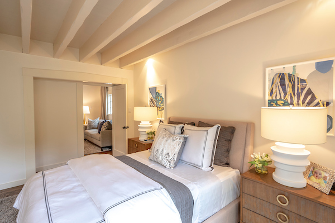
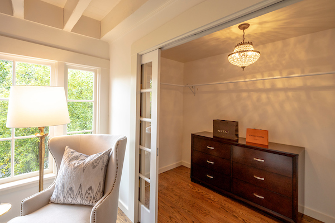
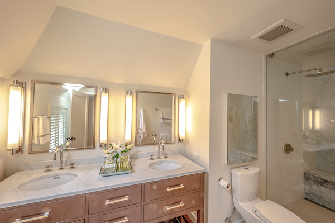
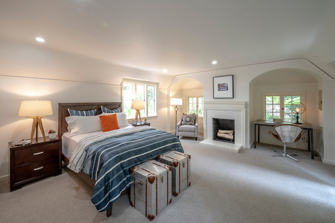
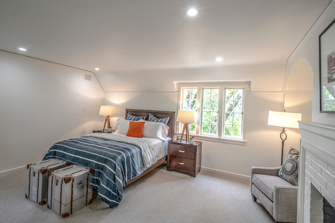
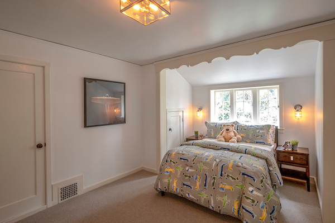
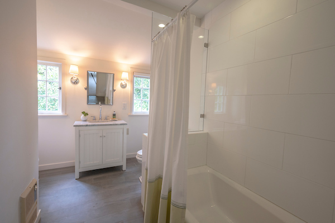
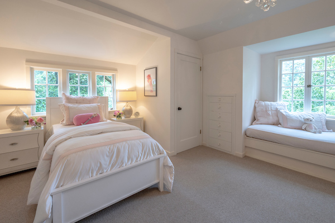
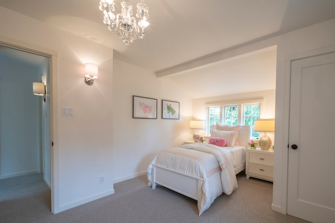
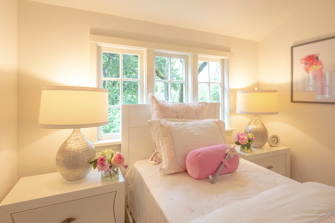
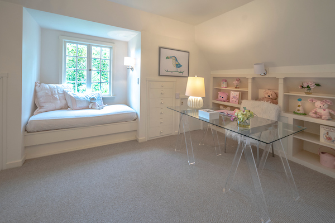
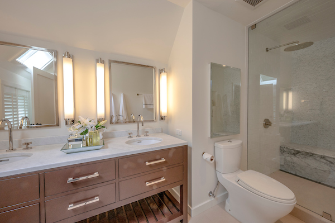
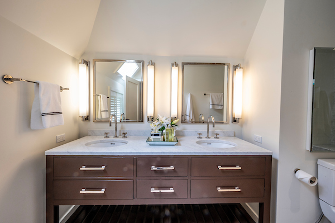
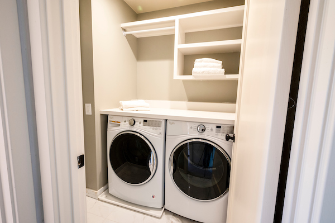
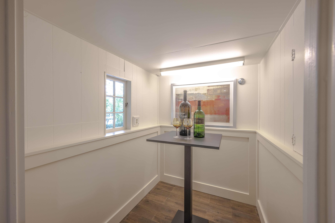
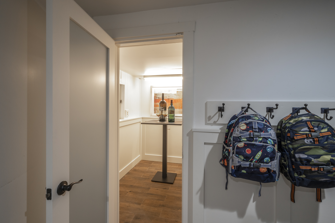
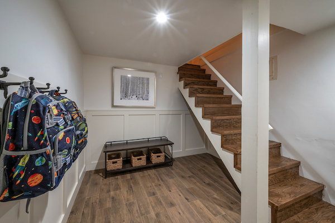
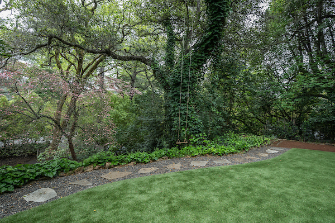
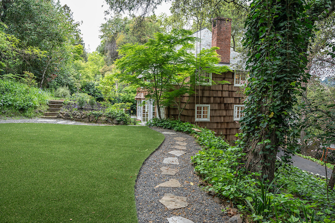
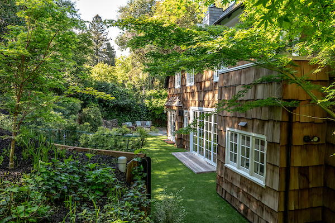
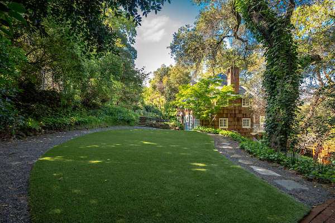
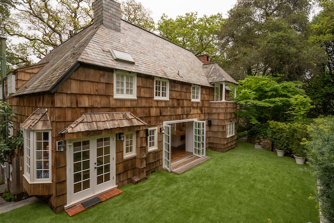
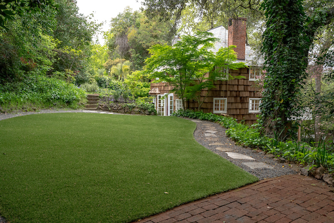
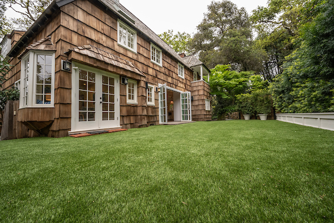
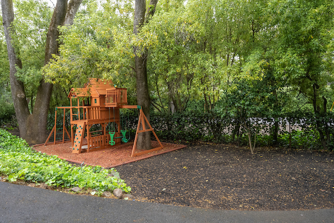
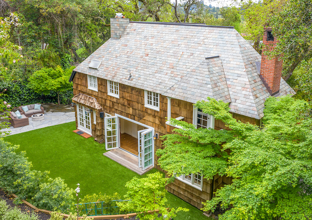
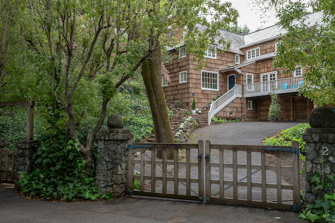
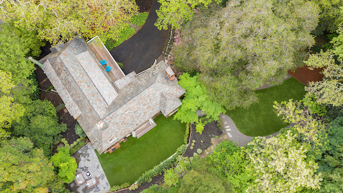
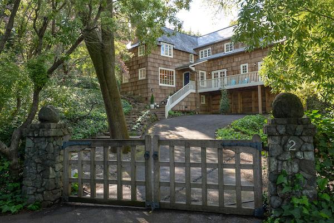
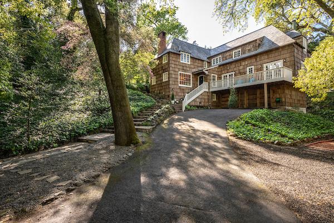
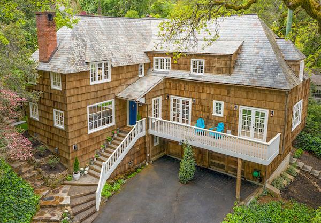
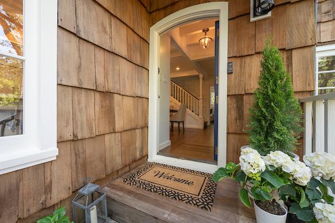
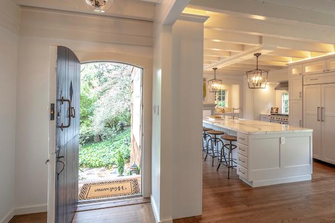
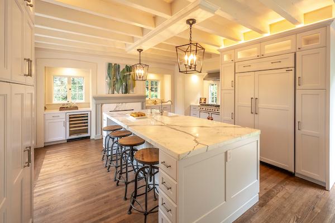
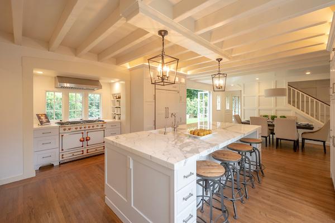
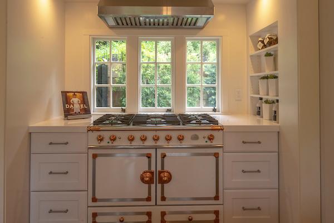
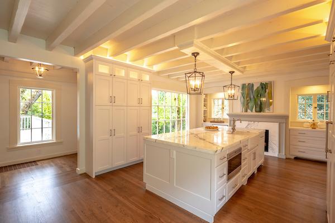
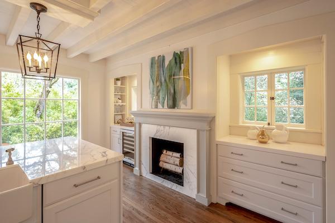
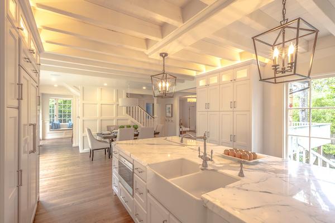
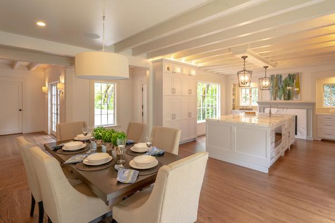
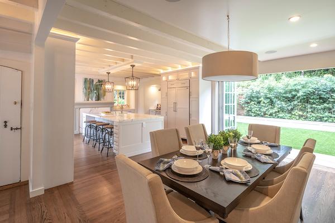
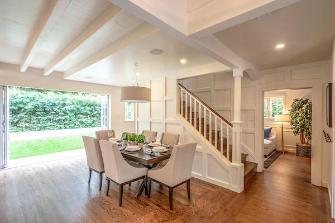
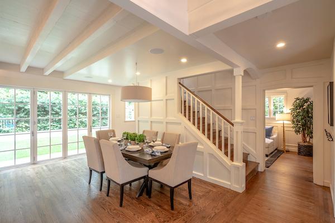
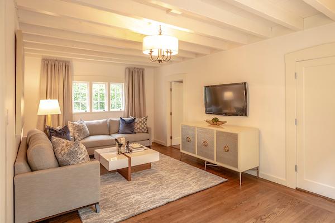
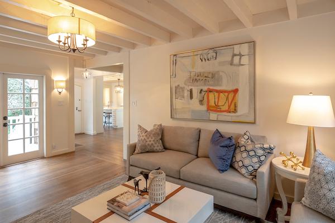
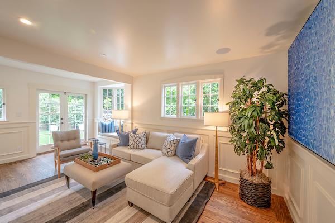
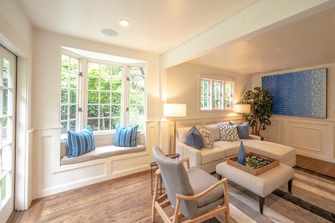
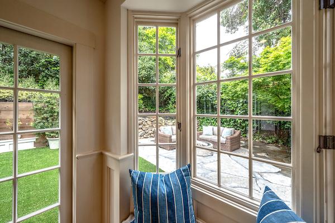
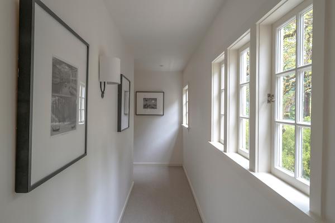
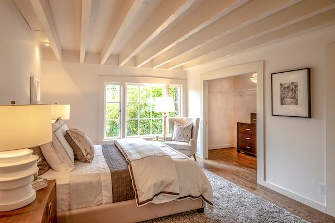
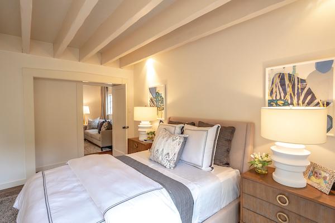
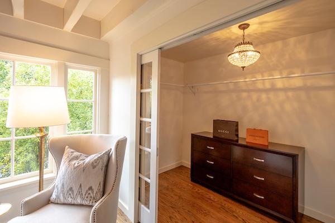
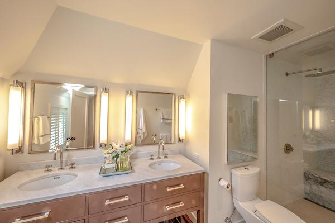
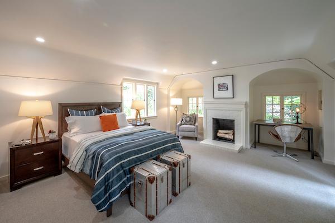
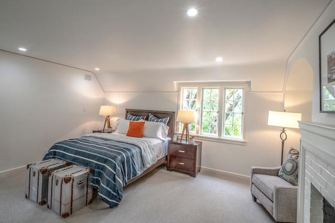
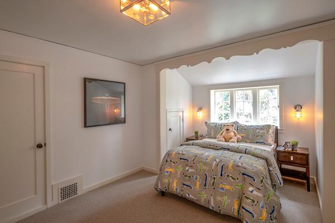
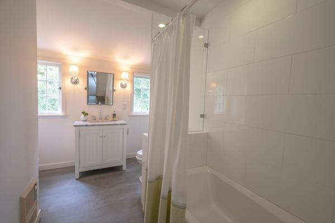
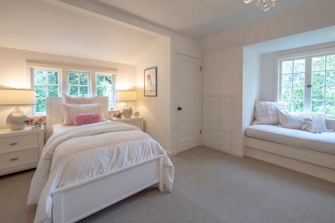
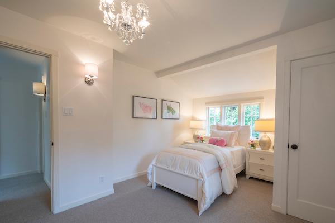
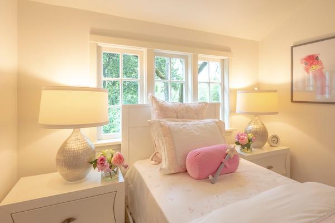
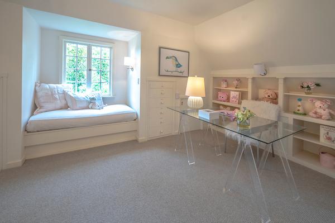
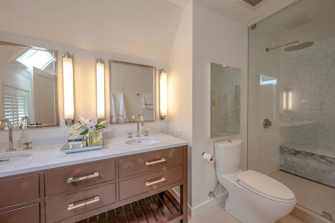
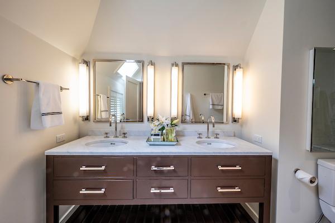
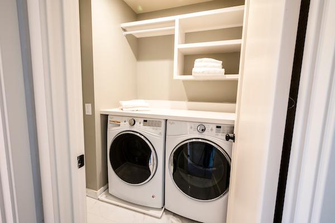
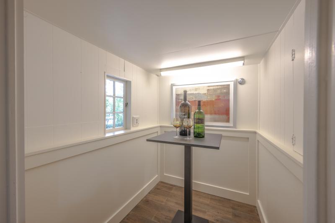
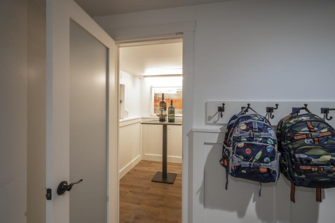
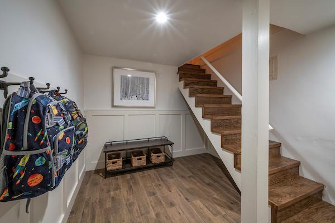
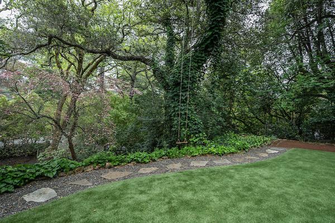
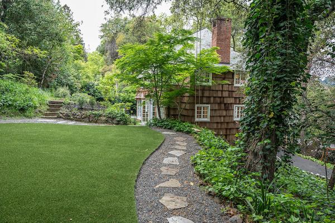
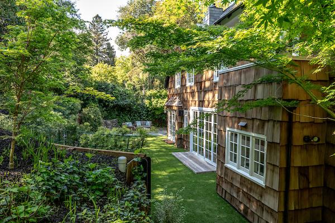
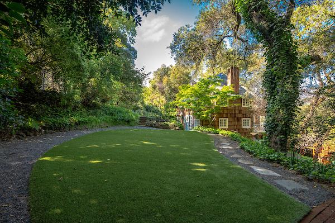
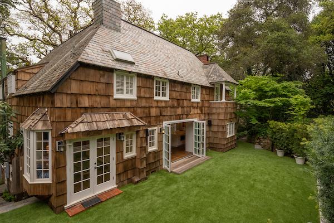
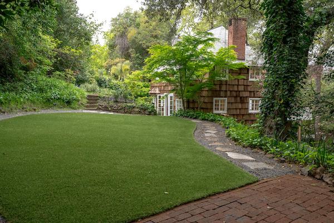
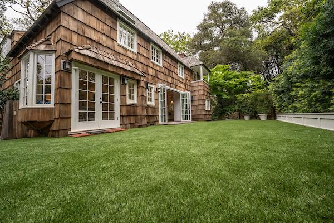
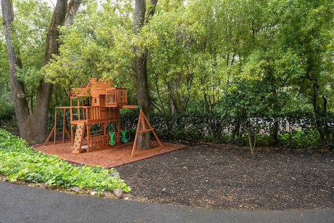
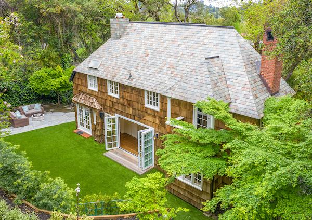
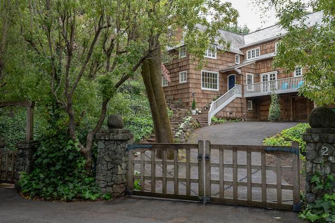
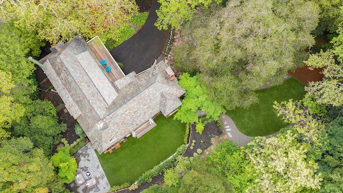
2 Hillgirt Drive, Ross
$3,495,000
This gated 1920’s Ross residence is fashioned after the great European manor residences. Classic shingle style architecture graces the +2,954 square foot residence. The 4 bedroom, 3 bathroom home has recent updating with high-end, designer finishes. The extensive use of milled woodwork, great scale, beautiful finishes, and designer fixtures creates an unparalleled residential experience. The flexible floor plan allows for a master on the main level or on the upper level, in close proximity to the existing bedrooms. The stunning, south facing grounds offer the new owner a rare combination of old growth trees, two sweeping level lawns, Bluestone patio, shaded garden for a trampoline or play structure, ideal for indoor/outdoor living and entertaining. The location is unparalleled in the coveted flats of Ross, just one block to Branson High School (www.Branson.org) and blocks from the highly rated K-8th grade Ross Elementary School and Ross Common.
Main Level
- Magazine worthy, just completed chef’s kitchen includes high-end stainless appliances, custom cabinets with ample storage, huge Italian Calacutta marble center island with bar/counter seating for up to 4 people, high-end, stainless appliances including the very bespoke Le Cornue stove, French style sub-zero fridge/freezer, wine refrigerator, large dining area, and wood burning fireplace. The kitchen overlooks the rear yard and gardens with LaCantina doors opening directly to the level yard and gardens
- Large great room, conveniently located adjacent to the kitchen offers high ceilings with architectural beams, and a set of glass doors opening to the large front deck
- Fabulous living room (or secondary family room), with high ceilings, built-in window seat, and milled woodwork walls, offers glass doors that open to the Bluestone patio and rear lawn area; ideal for entertaining
- Hotel like master suite includes custom ceiling, a large walk-in closet, and overlooks the front yard and gardens
- Master bathroom includes Carrera marble floor, custom cabinet with Carrera slab, and large walk-in shower
Upper Level
- Large bedroom with high ceilings and walk-in closet offers glass doors opening to an exterior balcony
- Large, beautifully renovated bathroom offers a skylight, custom double vanity with Carrera slab, and huge walk-in shower with subway tile design and two shower heads
- Second bedroom on this level offers high ceilings, deep closet with ample storage, and overlooks the side yard and gardens
- Second bathroom on this level offers custom vanity with Carrera slab and shower over the tub
- Large laundry closet
- Third bedroom on this level offers custom built-ins for ample storage and a window seat overlooking the front yard and gardens
Lower Level
- Wine room
- Mud room conveniently located off of the garage
Additional Features
- Gated and fully fenced
- Exterior landscape lighting
- Security system
- Two zone heating
- Built in exterior and interior speakers
- Ample storage throughout with grand scale attic that has high ceilings
- Two car attached garage with interior access
- Off street parking for up to 5 cars
- Ample on street parking
- Slate roof
©2024 TracyMcLaughlin.com | CA License #:01209397 | CO License #:FA 100103923
Sitemap / Privacy & Usability Statement / Contact / Bay Area Web Design