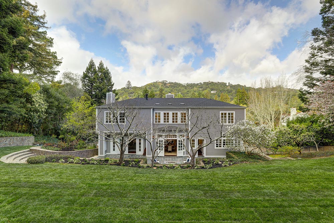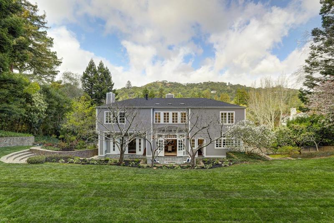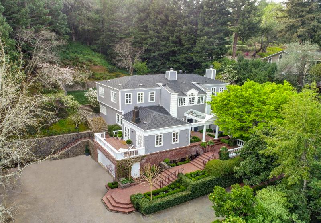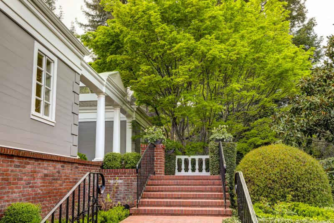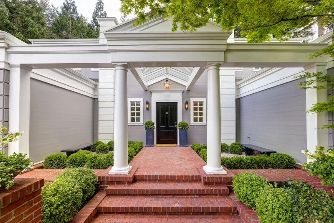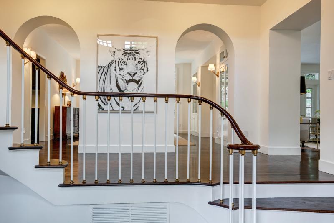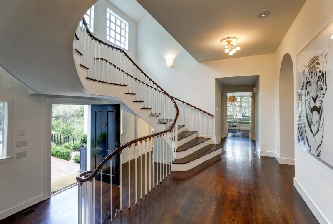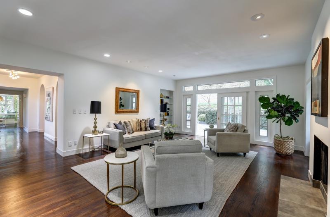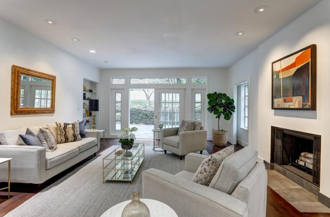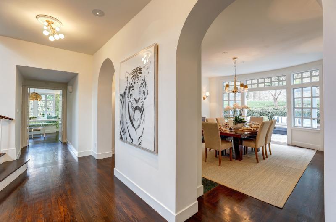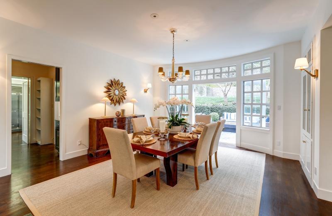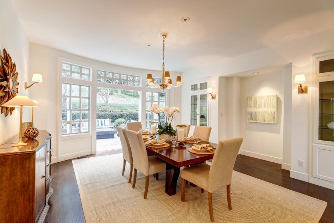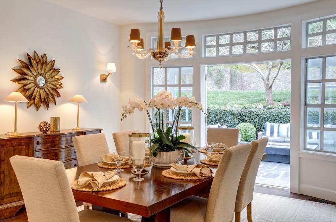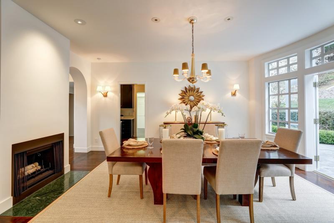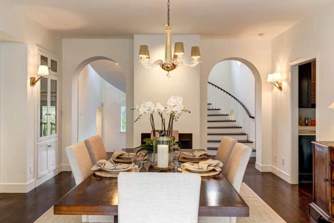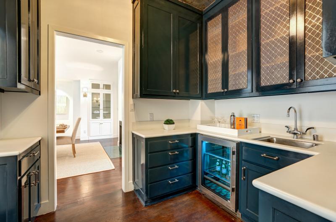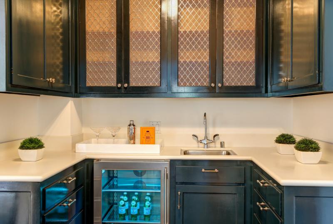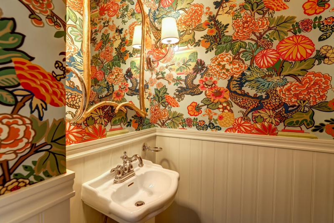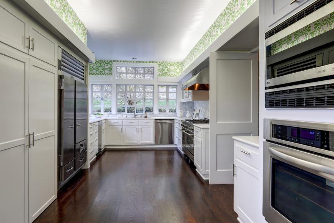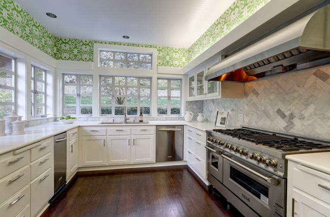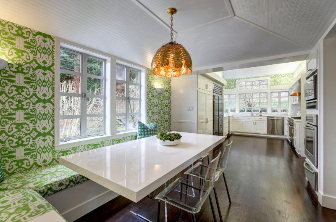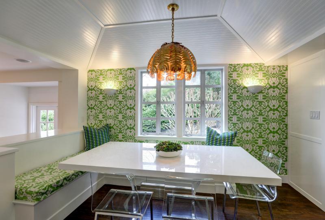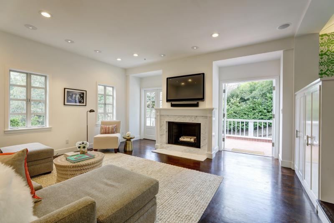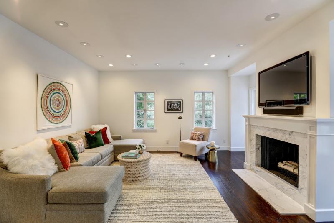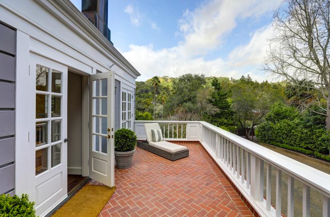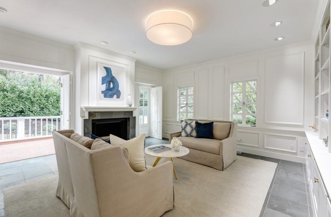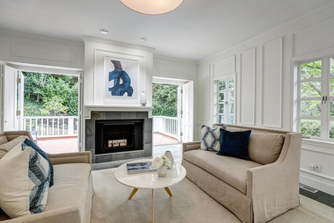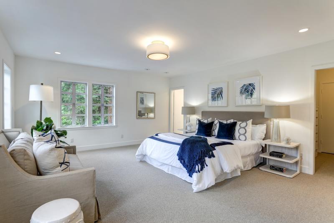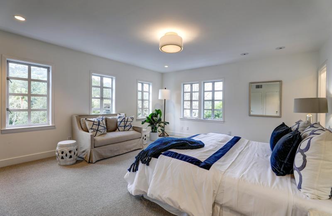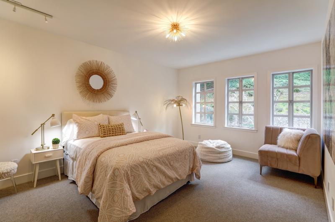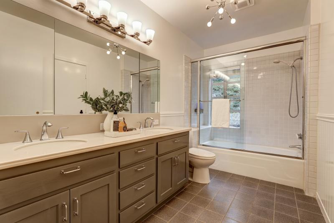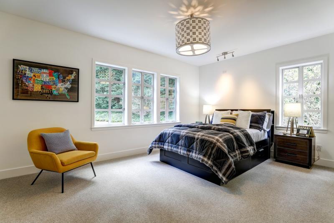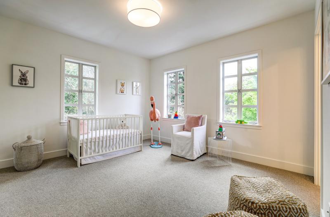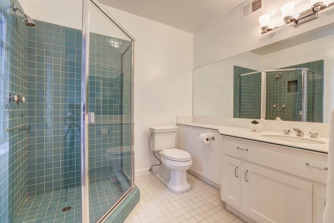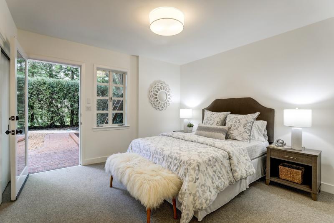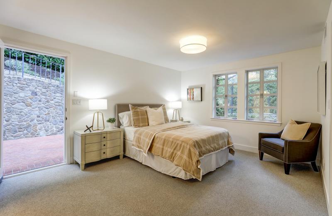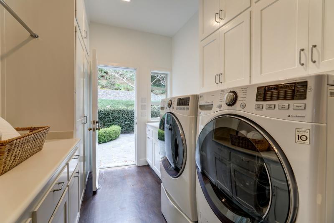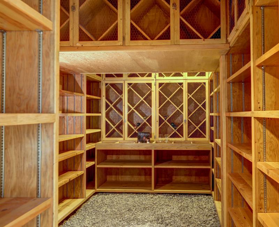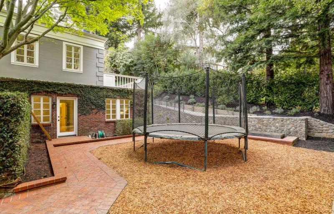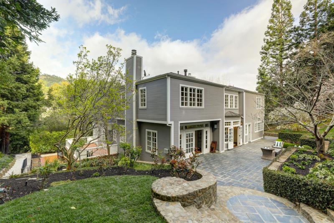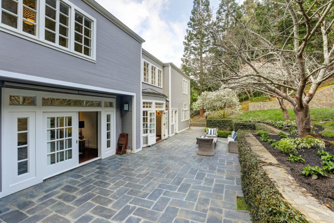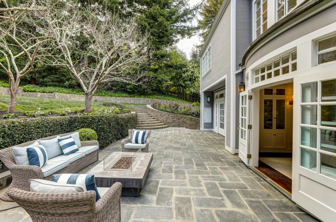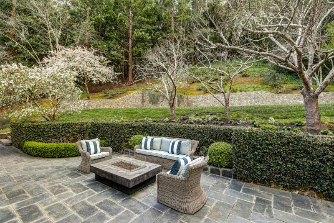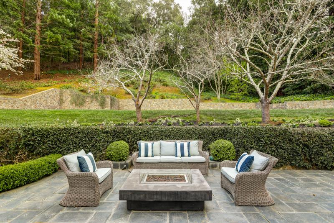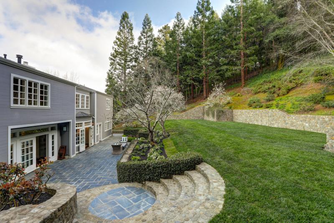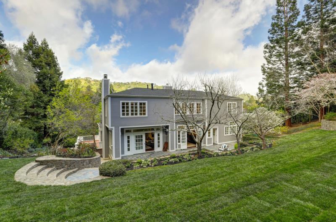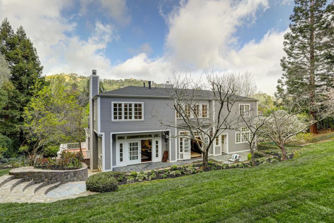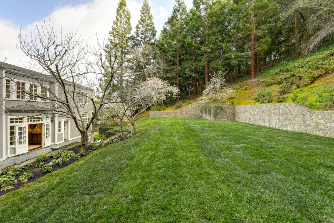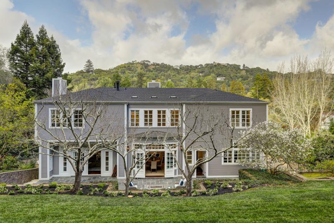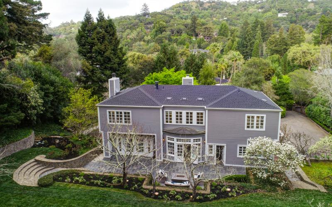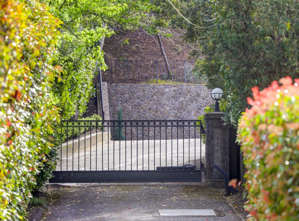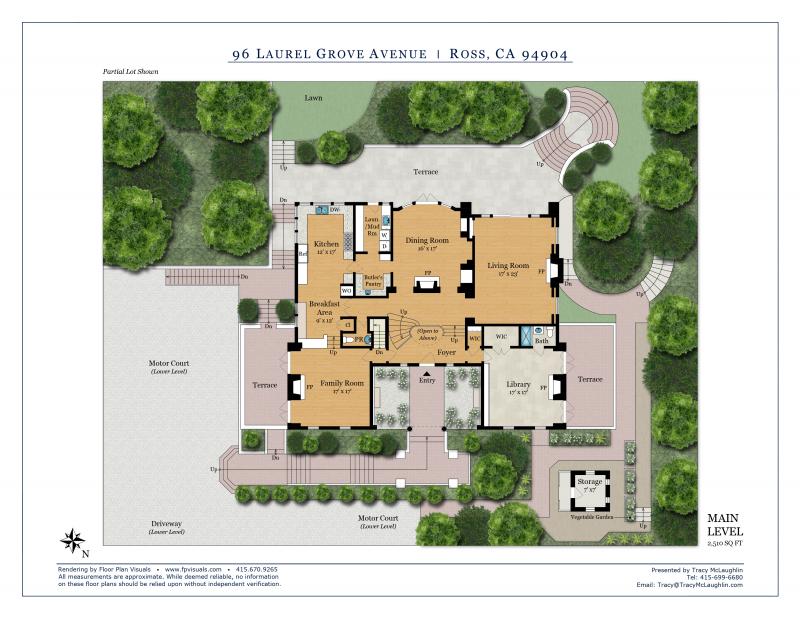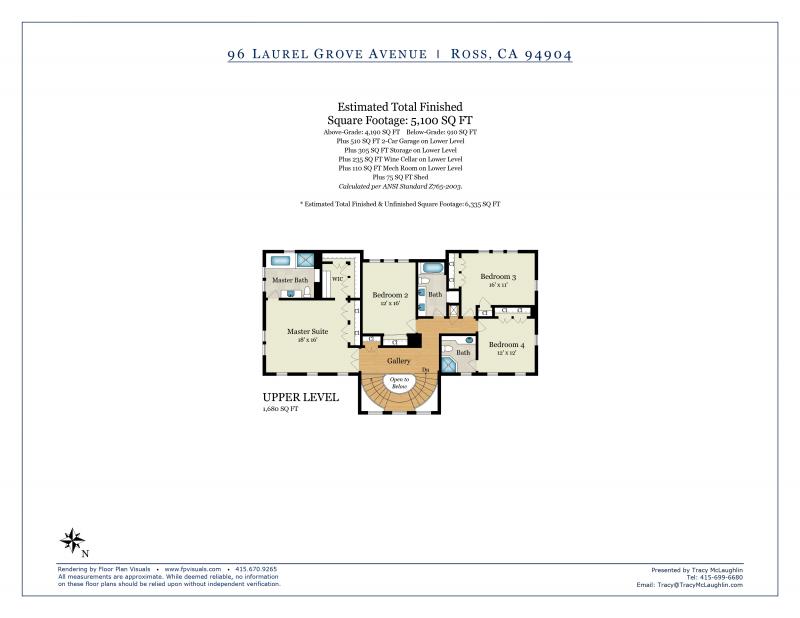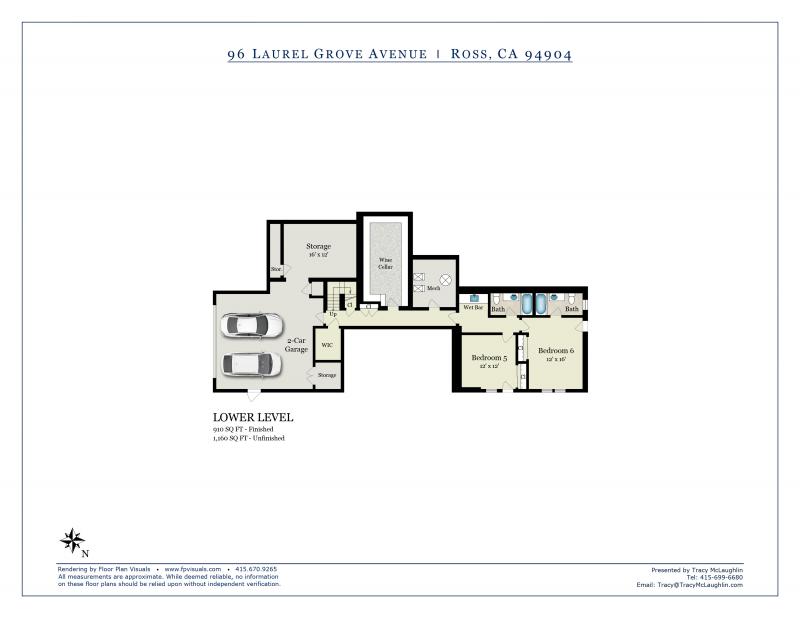96 Laurel Grove Avenue, Ross
$3,995,000
An extraordinary opportunity presents itself in the offering of this gracious +-5350 square foot Ross estate. Inspired by famed designer Kelly Wearstler in a classic Hollywood Regency style, the residence offers grand scale public spaces, abundant light, and a rarely available traditional floor plan with four bedrooms on the upper level, including the master suite, and two bedrooms on the lowest level. Additionally, the residence includes a large, open great room plus grand scale secondary family room, ideal for maturing families. The 6 bedroom, 6.5 bathroom residence allows for easy indoor/outdoor living with the home’s public rooms opening to outdoor living spaces. The +- one-acre property is perfectly site placed, and includes multiple fruit trees (apples and plums), stone walls, mature gardens, an enormous level lawn, and multiple level outdoor terraces, ideal for entertaining and hosting large events. Set behind a long, estate like and gated driveway, the residence enjoys complete privacy and quiet. Located in the coveted flats of Ross just blocks from the award-winning and highly rated K-8th grade Ross School District.
Main Level
- Large, formal foyer
- Grand scale living room offers high ceilings, custom shelves, a newly refurbished wood burning fireplace, and glass doors that open to the terrace and rear yard and gardens
- Fabulous formal dining room, ideal for hosting holiday parties, offers high ceilings, a newly refurbished fireplace, extensive built-ins, and glass doors that open to the terrace and rear yard and gardens
- “Butler’s pantry” with silver leaf ceiling is ideal for prep and serving and includes a wine refrigerator, wet bar, ceiling with custom metallic paint application, and extensive built-ins
- Large walk-in laundry room with ample storage and doors that open directly to the rear yard and gardens
- Chef’s kitchen includes custom wall coverings, marble backsplash, stainless appliances, high ceilings, and a large eat-in space with custom built-in window seat with storage inside
- Adjacent family room offers a beautifully designed Carrera marble fireplace, high ceilings, and two sets of glass doors that open directly to a grand scale balcony, ideal for entertaining
- Designer powder room includes custom wall coverings
- Fabulous, large secondary family room offers extensive paneled walls, ample built-ins, a wood burning fireplace, stone floors, and two sets of glass doors that open to a large terrace; en-suite full bathroom with stone floors
Upper Level
- Fabulous master suite offers five closets, extensive built-ins, high ceilings, and lovely ridgeline views
- Master bathroom includes a tile application with walk-in shower, soaking tub, and ample storage
- Large bedroom offers high ceilings and overlooks the rear yard and gardens
- Large tile bathroom with double vanity offers a shower over the tub
- Third bedroom on this level is large and overlooks the rear yard and gardens
- Fourth bedroom on this level offers high ceilings and overlooks the front yard. En-suite tile bathroom with stand-alone shower
Lower Level
- Large walk-in closet, ideal for suitcase storage
- Large bedroom with glass doors opens directly to the front yard and gardens
- Large, tile bathroom offers a shower over the tub
- Second bedroom on this level is large and has glass doors opening to the side yard and gardens; en-suite bathroom with shower over the tub
Additional Features
- +- 510 square foot two car garage
- Ample off-street parking for up to 8 cars with easy turn around
- Two large walk-in storage areas conveniently located in the garage
- 3 zone heat
- Attic accessible off of the upper level
- +- 235 square foot walk-in wine cellar on lowest level with raw earth floor for natural cooling (not included in the Floor Plan Visuals document)
- Security system
