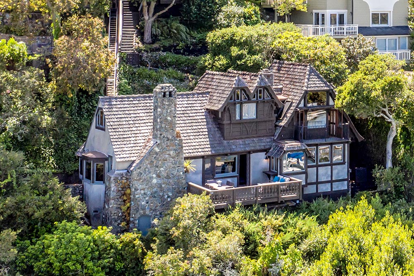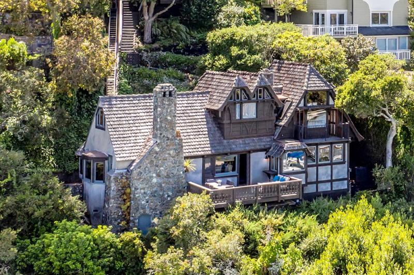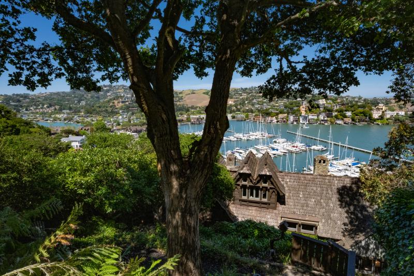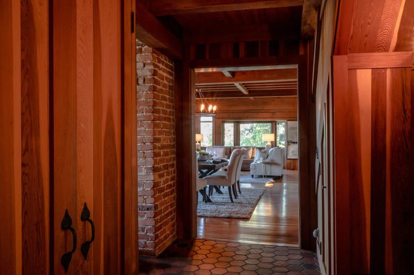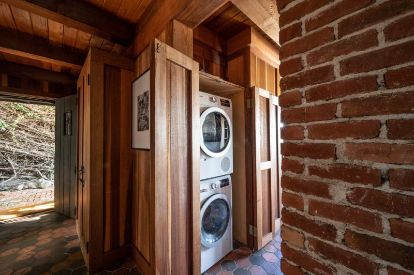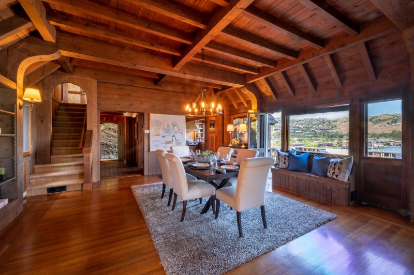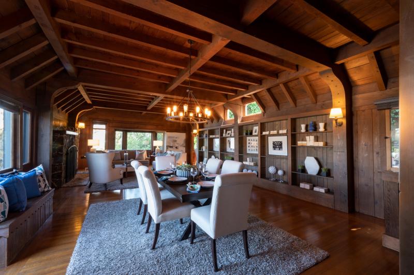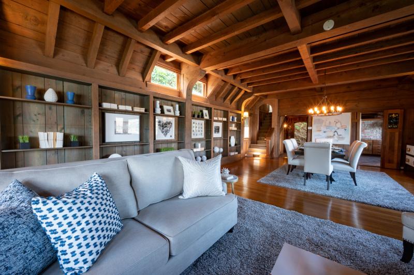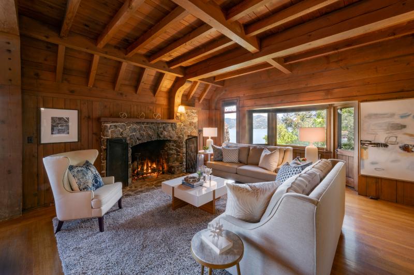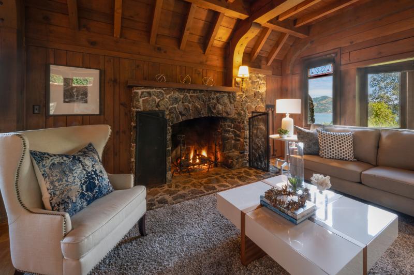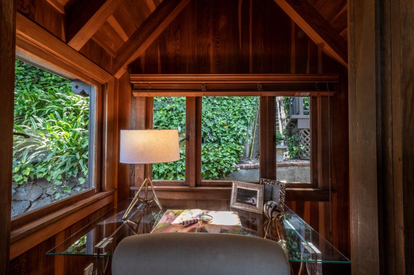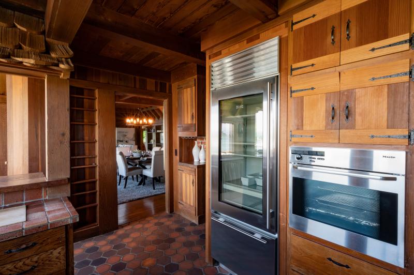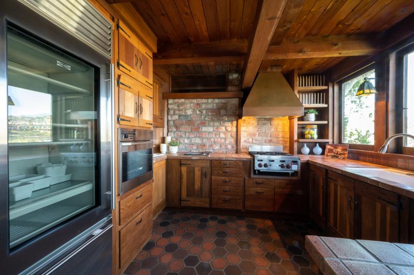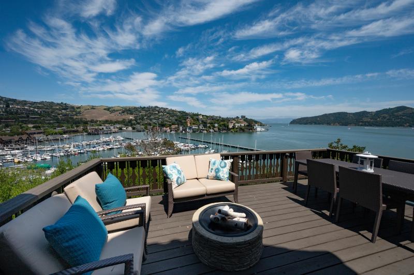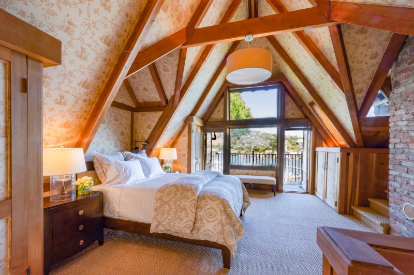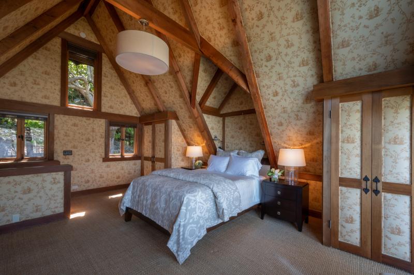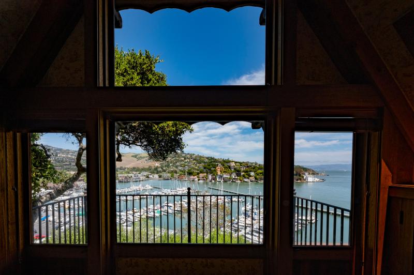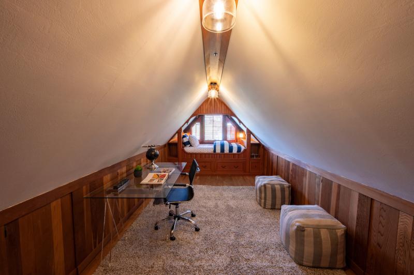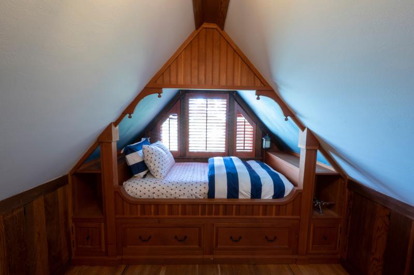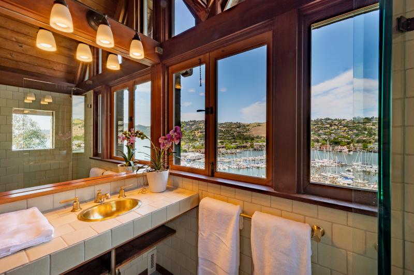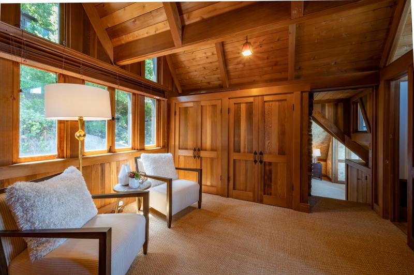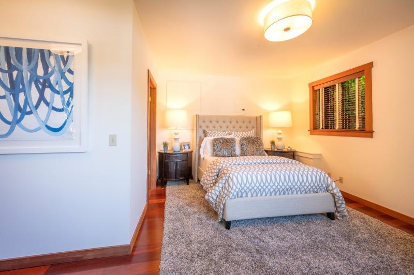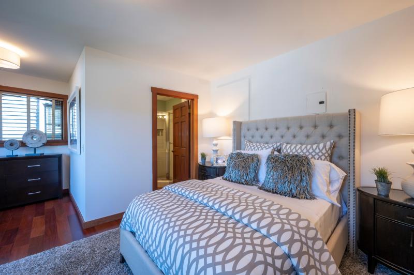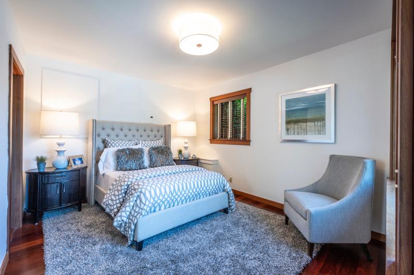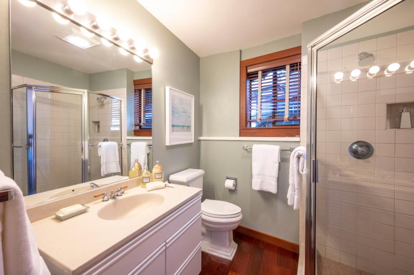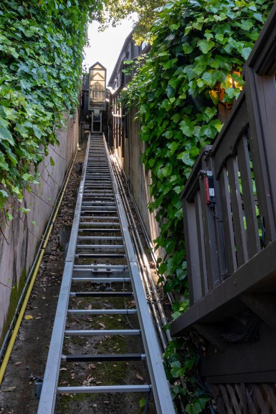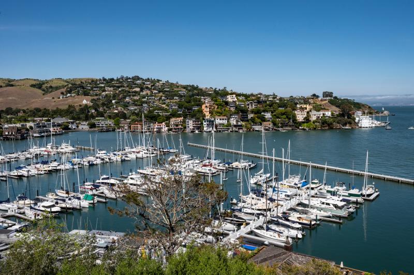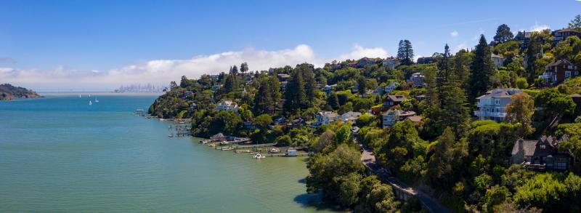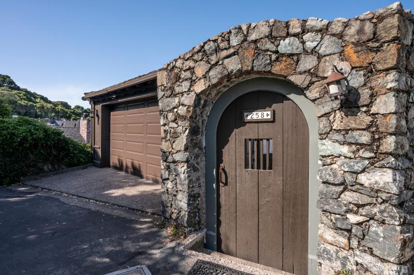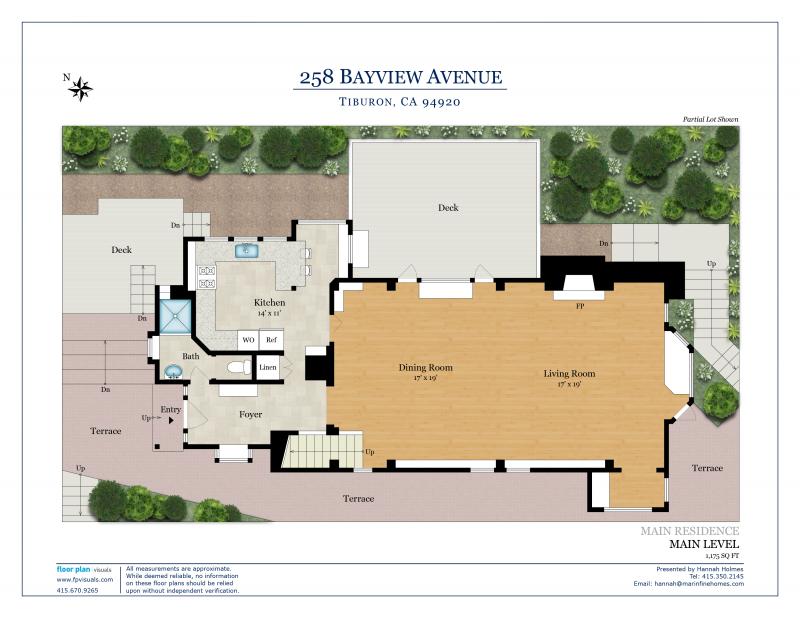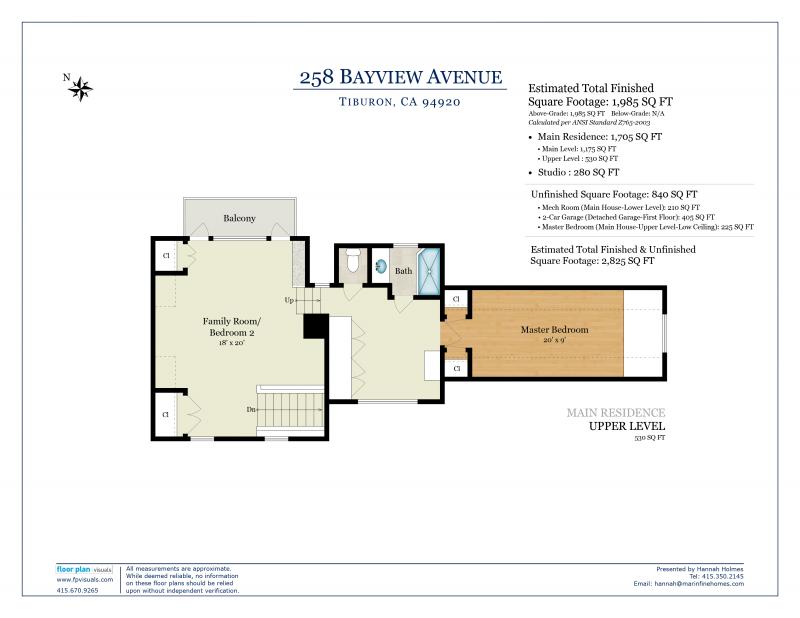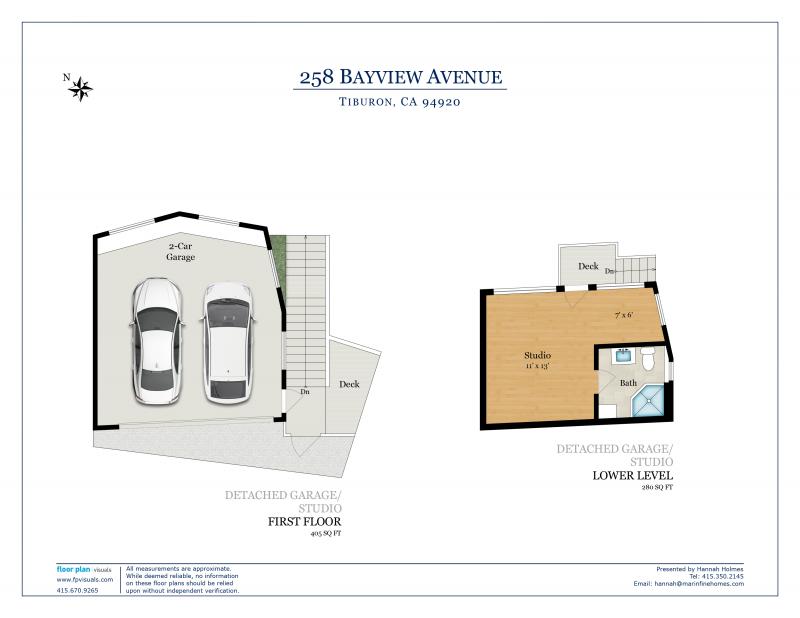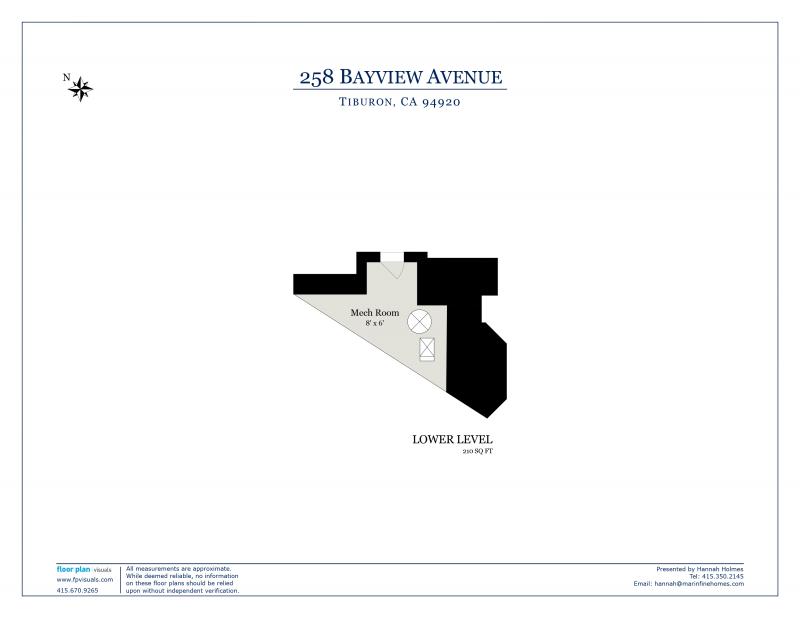258 Bayview Avenue, Belvedere
$1,995,000
Reminiscent of the grandeur of The Ahwahnee, this 1929 European style residence offers iconic architecture in one of Belvedere Island’s most prominent locations. The 3 bedroom, 3 full bathroom residence incorporates design details that are reflective of the era of the home’s original construction including beamed ceilings, extensive built-ins, incredible stone fireplace, and reclaimed vintage brick. The heart of the home is a grand scale open great room, ideal for entertaining and hosting dinners. The +-1985 square foot home was designed to take advantage of sweeping bay and Angel Island views enjoyed from most of the home’s main living spaces. Indoor/outdoor living is enjoyed from both exterior balconies on the upper and main levels of the main residence. Perfectly site placed on +- 2/10ths of an acre, the residence is easily accessible with a state of the art hillavator, ideal for transport of groceries and luggage. Old growth trees and mature landscaping grace the beautiful grounds. Gated and private, the residence also enjoys all day quiet and beautiful morning light with the east facing orientation to the tranquil waters of the Belvedere Cove. Located in the highly ranked Reed School District.
Main Level
- Formal foyer with built-in window seat
- Full bathroom with vintage brick surround, fabricated walls, pedestal sink, and private toilet closet
- Laundry closet conveniently located off of the foyer
- Fabulous chef’s kitchen, with sweeping bay views, offers skylights, ample storage, reclaimed brick backsplash, tile counters, high-end, stainless appliances (Subzero clear glass refrigerator, Miele convection oven, four burner new Wolf cooktop, and copper metal hood), and bar counter seating for up to three people
- Ideal for entertaining and hosting holiday dinners, the grand scale open dining room offers a built-in window seat with storage, extensive built-ins, and glass doors that open to a huge deck.
- Adjacent great room offers high ceilings, sweeping bay and Angel Island views, an enormous gas fireplace, large window seat, and office/desk area
Upper Level
- Romantic master suite, with soaring ceilings and fabricated walls, offers ample storage, sweeping views of the San Francisco Yacht Club marina and Angel Island, and opens to an exterior balcony
- Large dressing room offers ample storage; this is also an ideal sitting room
- Adjacent master bathroom offers a walk-in shower with tile surround, tile vanity, toilet closet, and brass fixtures
- Second bedroom on this level offers wainscot walls, a built-in bed, two closets, and sweeping water views
Detached One Bedroom Guest House
- The detached guest house is ideal for out of town guests, nannies, or in-laws. The suite is ideally located just off the exterior entry on the street level, and offers a full bathroom and lovely views of the San Francisco Yacht Club marina, Tiburon hills, and Old St. Hilary’s Church
Additional Features
- 2 car detached garage with high ceilings and views
- Ample storage throughout
- State of the art hillavator for easy transport to the house from the parking level
- One zone heating
