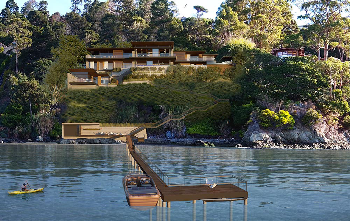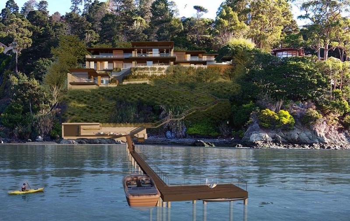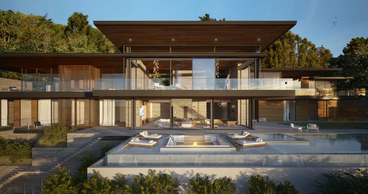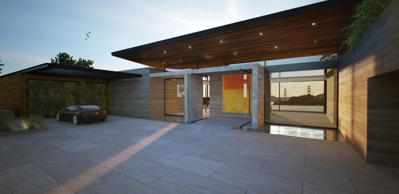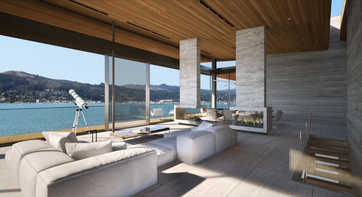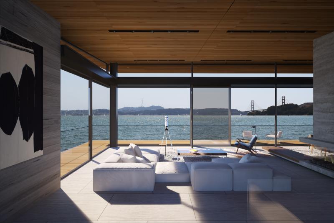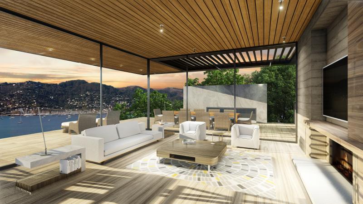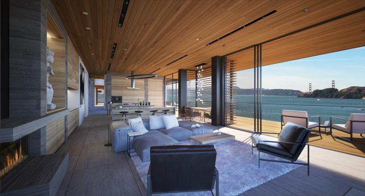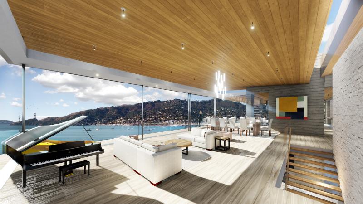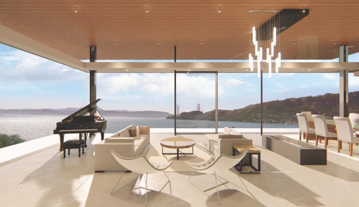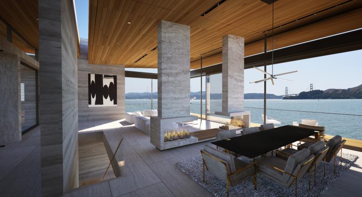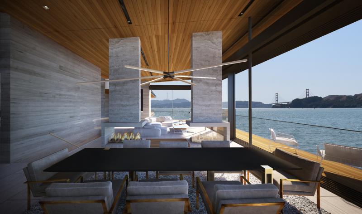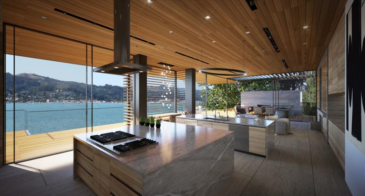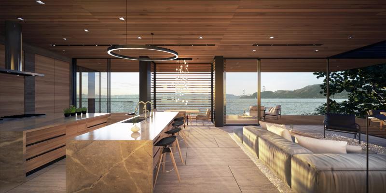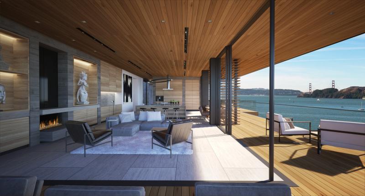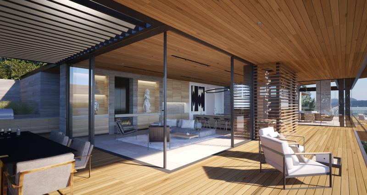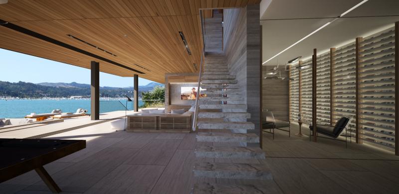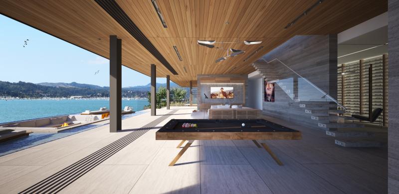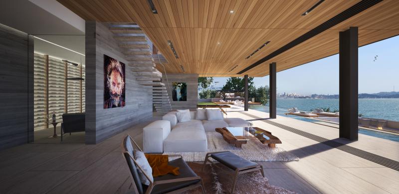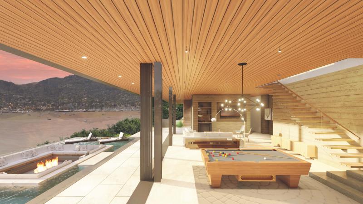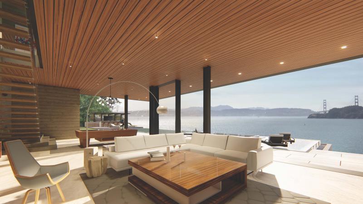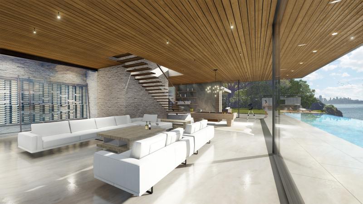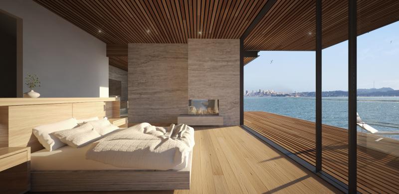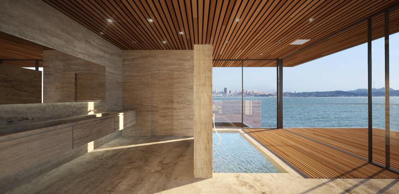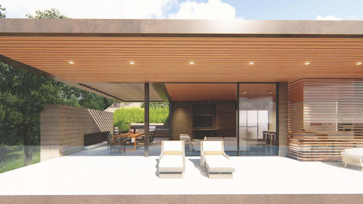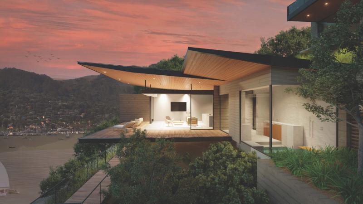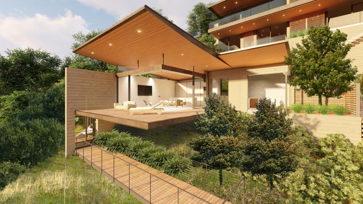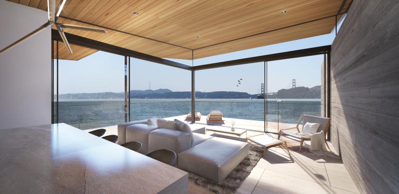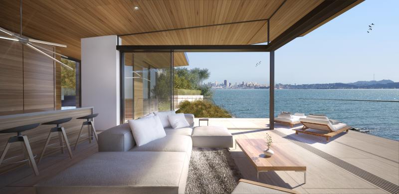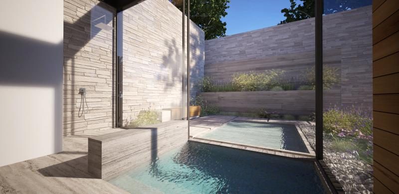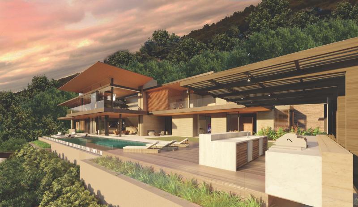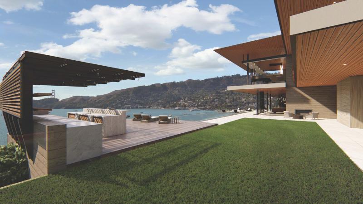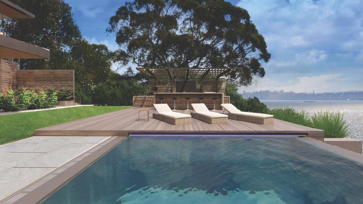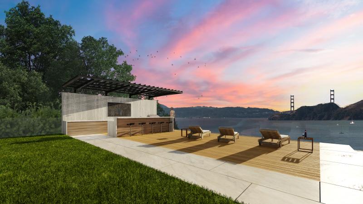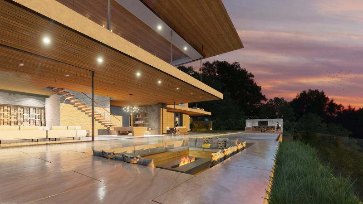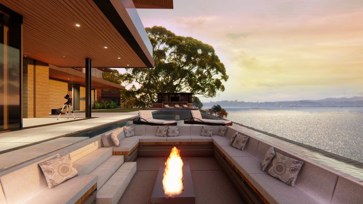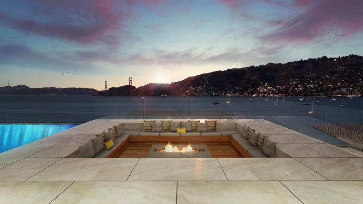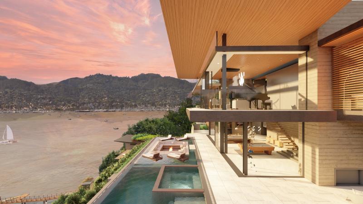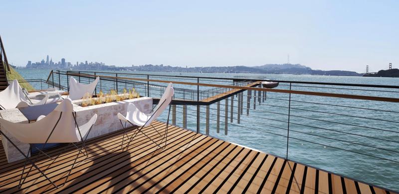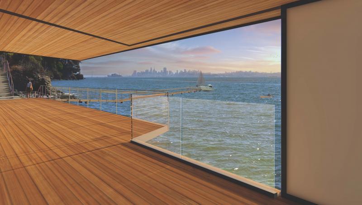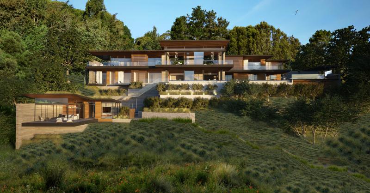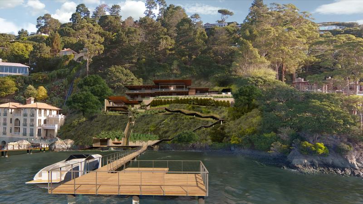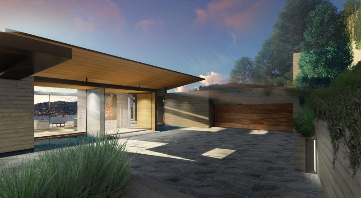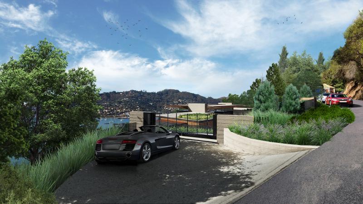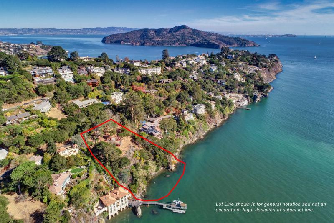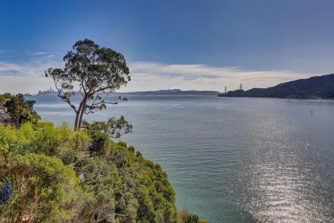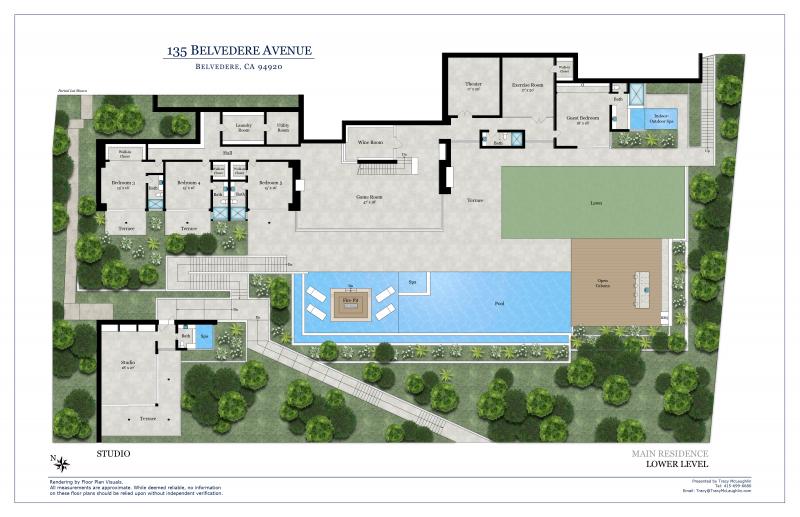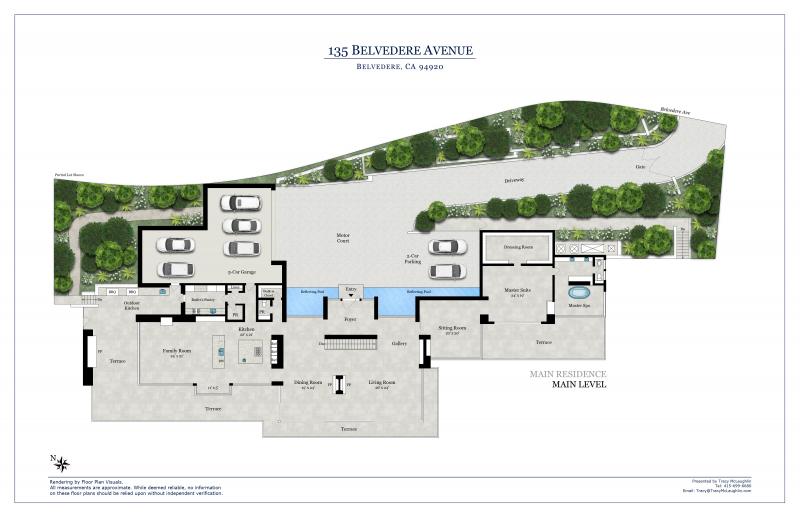135 Belvedere Avenue, Belvedere
$9,995,000
A once in a lifetime opportunity presents itself in the offering of 135 Belvedere Avenue in Belvedere, California; one of the country’s most prestigious and affluent islands. Long regarded as one of California’s most iconic properties, the current owner has spent years entitling the development of a +-11,100 square foot contemporary masterpiece of unparalleled design and finishes. The waterfront 6 bedroom, 7.5 bathroom wood and glass residence plus detached guest house are worthy of the finest architectural distinction in today’s market. Soaring ceilings, tall walls of glass, and seamless indoor/outdoor living have been masterfully blended to create an unrivaled residential experience. The heart of the home is a grand scale great room that opens directly to the sweeping deck and overlooks the rear yard and gardens. The outdoor living spaces have been thoughtfully integrated to create a true resort experience at home. Two separate state of the art hillavators provide very quick access to your own private beach. The +-1.22 acre grounds also include an in-ground pool, spa, custom designed firepit with four sided built in seating, outdoor kitchen, grand scale terraces immediately off of the main living spaces for indoor/outdoor flow and entertaining, a sweeping level lawn, magnificent mature trees and gardens, a beachfront lanai, and state of the art dock. This is a car collectors dream with approved plans for a five car underground garage and enormous parking court for 6+ additional cars. Additionally, there is on street parking. Plans are fully approved with 18-month timeline permits ready to pull. Estimates for completion of this project and associated costs are between $20m-$25m.
Proposed Stats:
- Bedrooms: 6 bedrooms (including the guest house)
- Bathrooms: 7.5 (including the guest house)
- Total square footage: +-11,096
- Main house square footage: +-10,340
- Guest house square footage: +-756
- Garage square footage: +-1,250
- Proposed plans and attached floor plans can be modified to accommodate the most discriminating buyer
